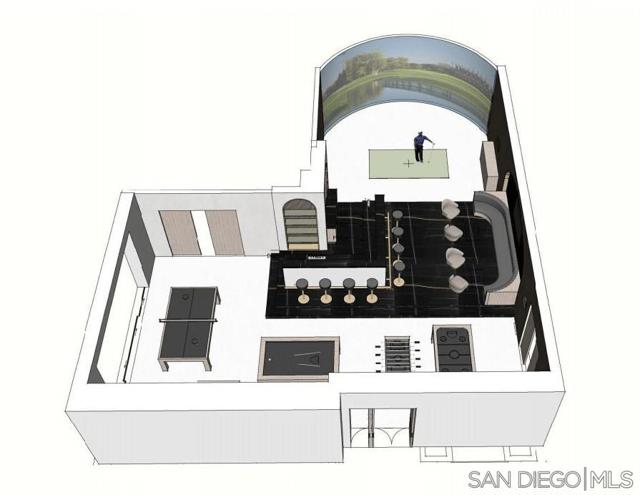
6682 Las Arboledas
Rancho Santa Fe CA 92067
$9,995,000
Status: Active
Description
This is an incredibly unique opportunity to BUILD YOUR DREAM HOME in one of the best locations San Diego and Rancho Santa Fe has to offer. Situated on one of the highest points in Rancho del Lago, the 5.2-acre property boasts panoramic Southwest facing views and has been completely reimagined from the ground up with the potential to become One of One. Designed by award-winning architect Drex Patterson, with interiors envisioned by Kim Ford of Dolce Vita Design, this estate comes nearly fully permitted. Existing framing by Emilio & Sons offers a foundation for 21,000+ SF, including a 19,200 SF main residence, and landscaping design by David McCallaugh awaits realization. Current plans detail an impressive array of spaces: a grand foyer entrance, living room with floor-to-ceiling windows, California Room connected to the Great Room, and a chef’s kitchen with an additional prep kitchen and pantry. The primary suite is designed as a private retreat, complete with spa-like amenities including a sauna, steam room, and boutique-style his-and-her closets. The planned entertainment spaces span from a formal dining room with a 3,000-bottle wine room to a sunken movie theater, luxurious cigar lounge, game room and bar featuring a 180-degree golf simulator alongside a professional-grade gym with indoor-outdoor flow. Additional features include an expansive pool and spa, tennis court, and entertainment pavilion. Across the street from The Bridges at Rancho Santa Fe this location affords quick access to San Diego’s most exclusive country club. The superior estate awaits your creative vision to bring its landscaping and design plans to full fruition. Here is your chance to shape an exceptional home with every detail tailored to reflect the highest standards of Rancho Santa Fe luxury and your own personal touch.





















