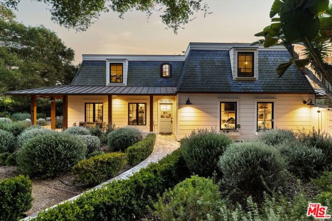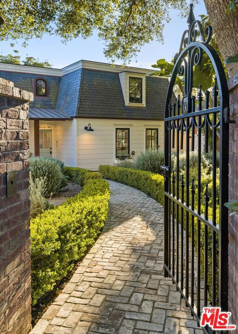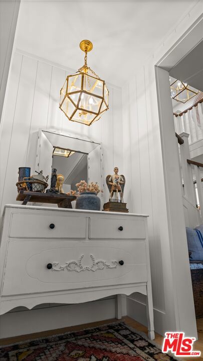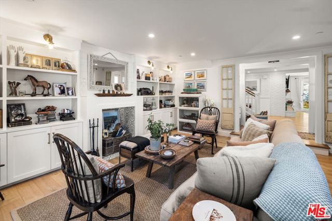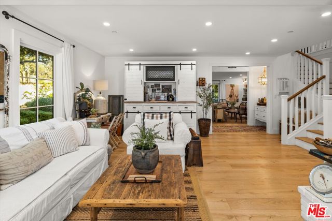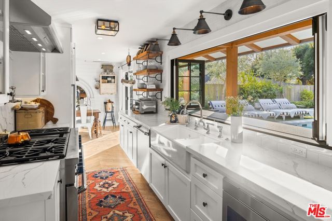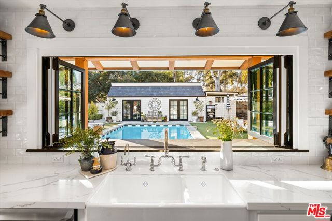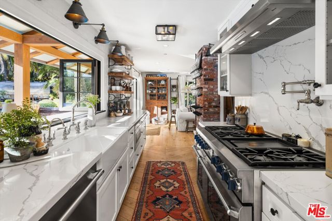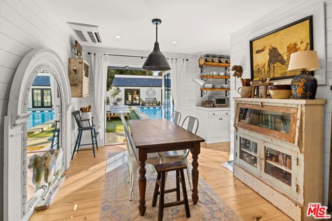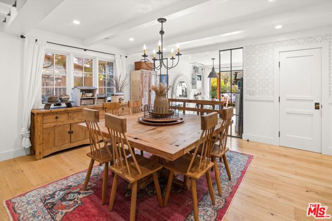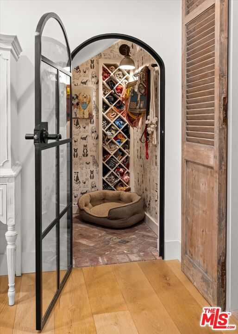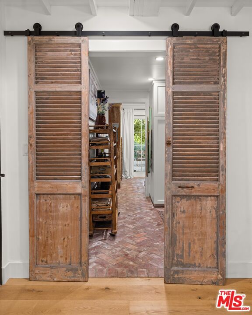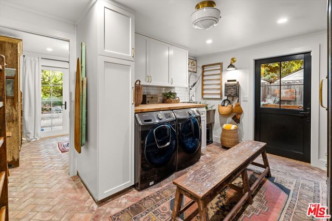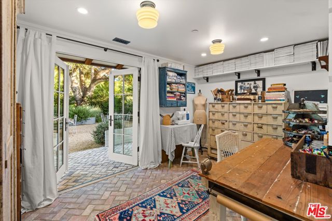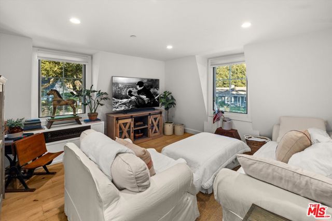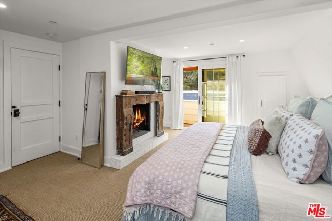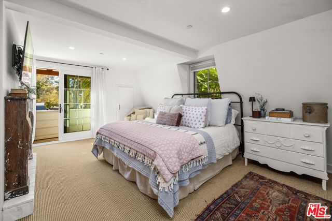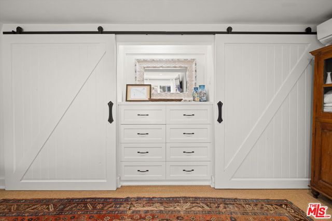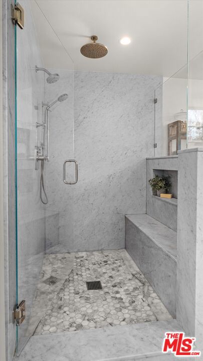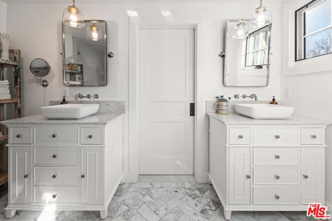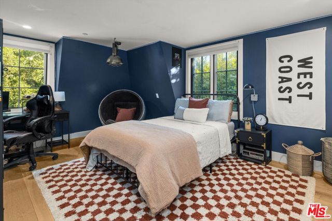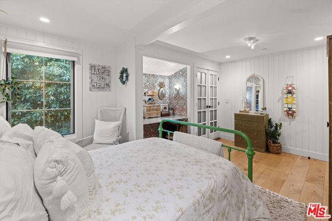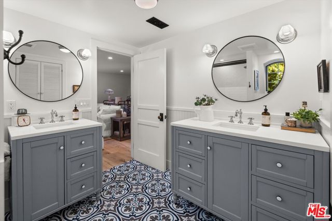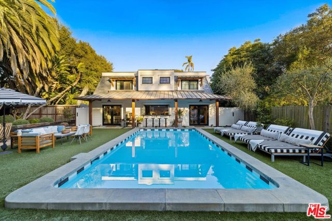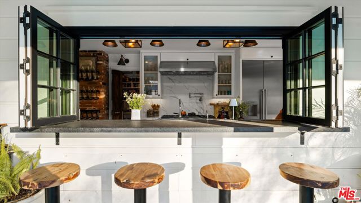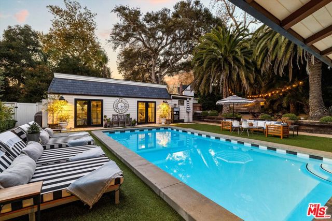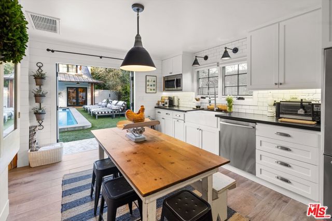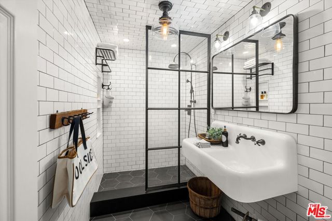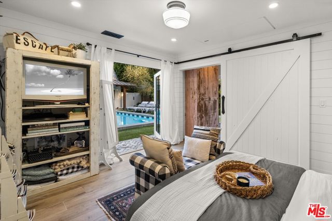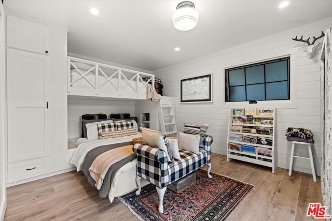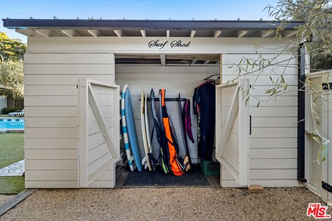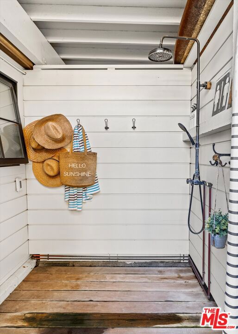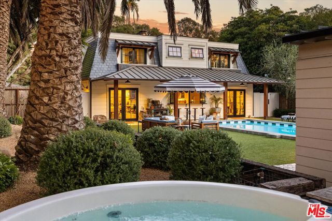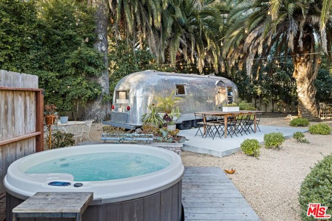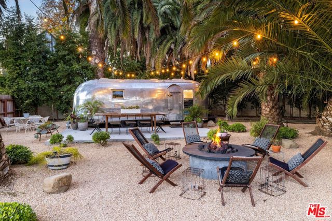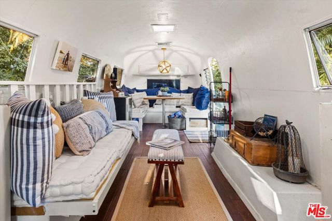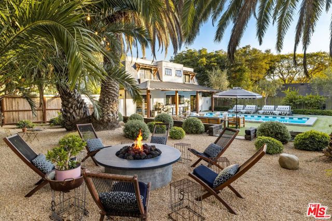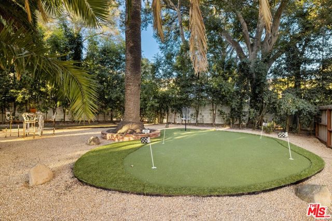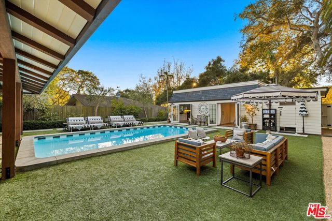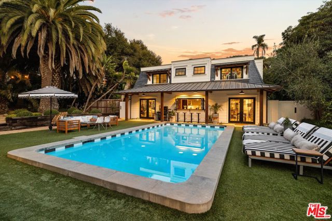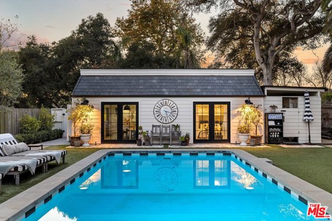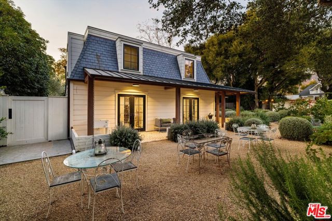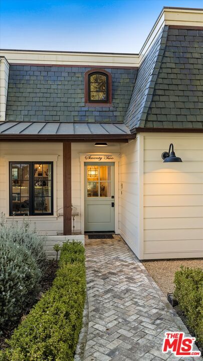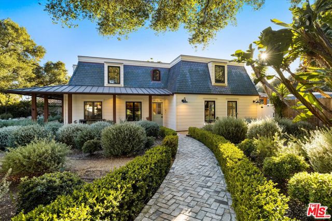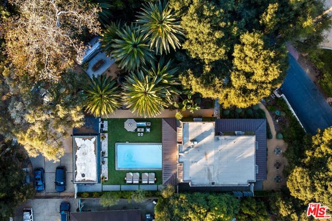
72 La Vuelta
Santa Barbara CA 93108
$6,995,000
Status: Active
Description
Inspired by French country architecture and infused with casual elegance, this Montecito estate is a masterclass in intentional design, blending vintage charm with modern sophistication. Nestled behind a private wall in the MUS school district, the 3,541 sq. ft. residence offers privacy and convenience, just a short stroll from the Miramar Hotel, world-class beaches, and Coast Village Road. The striking exterior features a classic Mansard roof clad in Brazilian Black Slate, custom copper details, and a gated driveway with ample parking.Inside, the home showcases French white oak flooring, handmade brick, and curated finishes that exude warmth and style. The main residence includes three bedrooms, two and a half baths, and a versatile room for an office or guest space, while a separate full outdoor bathroom adds convenience. The kitchen is both stylish and functional, with Thermador appliances, a Shaws farmhouse sink, and a pass-through window connecting seamlessly to the resort-style backyard, complete with a pool, spa, bocce court, putting green, and surf shed. The Cabana, a 509 sq. ft. ADU designed as a private retreat, is completing the property. This space offers flexibility for guests or additional living, featuring a full eat-in kitchen with a restored 1940s Wedgwood stove, custom-built beds and closets, a finished attic for extra storage, and a 1920s SoHo-style bathroom with custom iron and glass work. With its seamless blend of craftsmanship, curated vintage elements, and a prime Montecito location, this home is a rare opportunity for privacy, luxury, and effortless coastal living.

