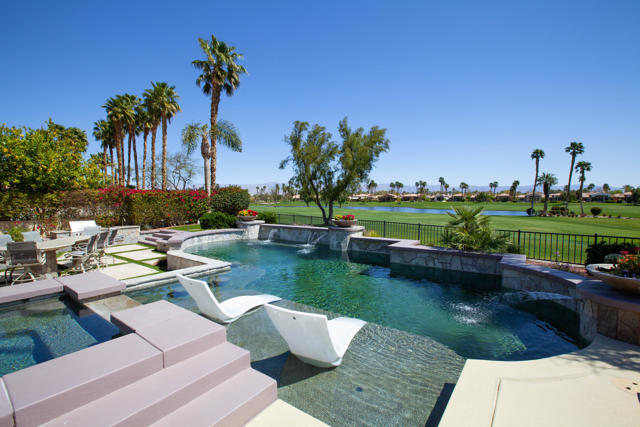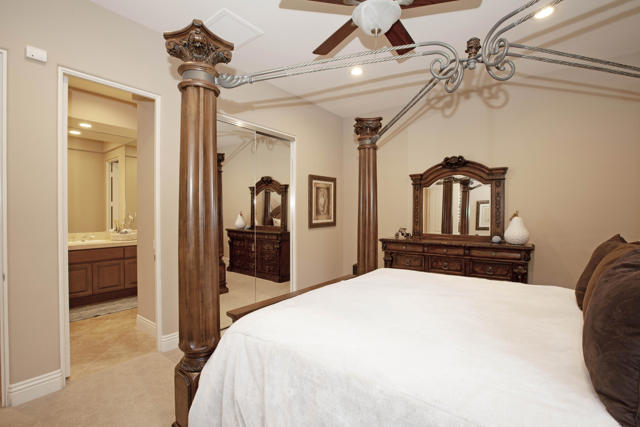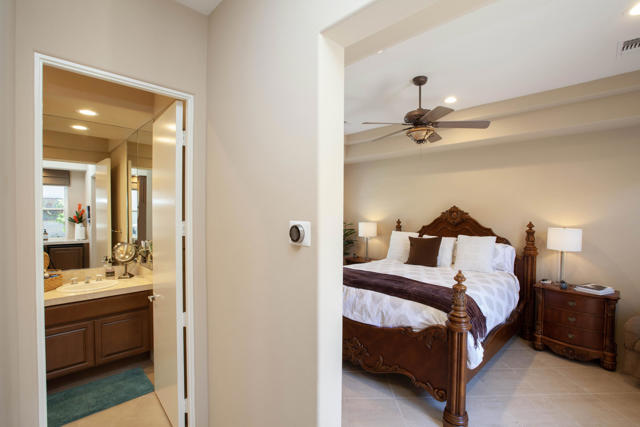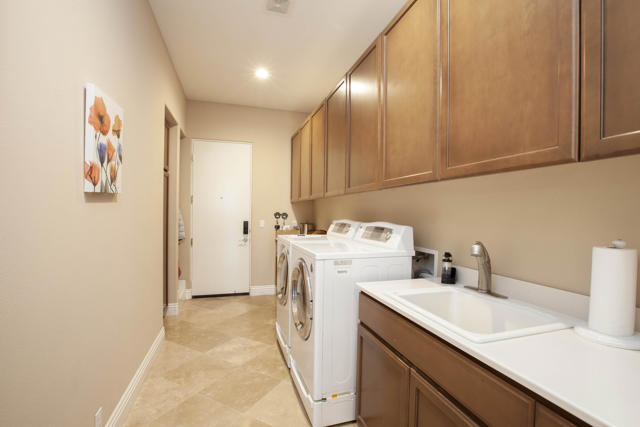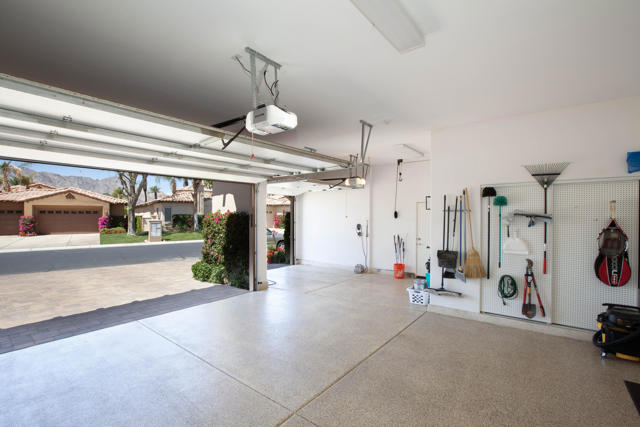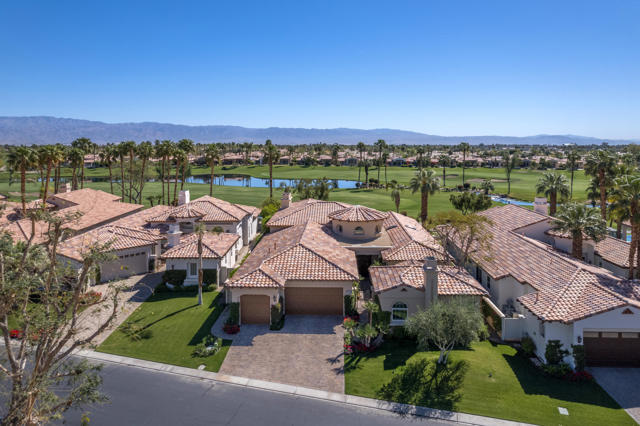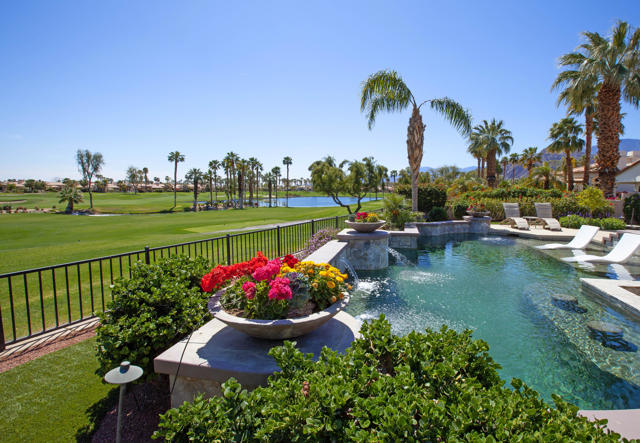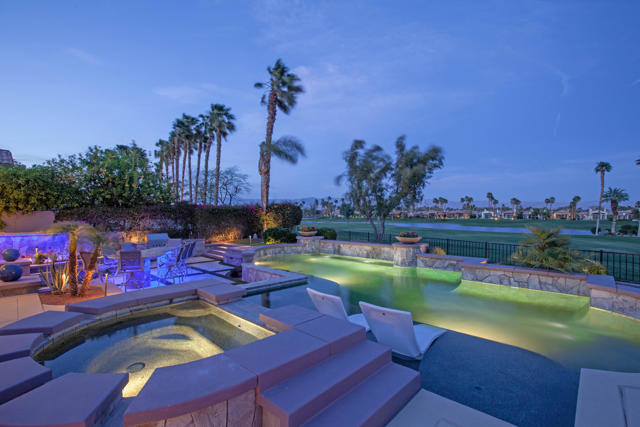
49568 Via Conquistador
La Quinta CA 92253
$3,050,000
Status: Active
Description
Live in prestigious Rancho La Quinta CC! Incredible double fairway views of the 15th & 17th of the Pate Course, a lake & colorful mtns. This stunning highly customized contemporary style Montana III is ideally situated on a private cul-de-sac. Its open floor plan was re-envisioned & modified in 2015 by removing the wall that separates the kitchen-FR-LR-resulting in an amazing spacious GR & an open LR concept. The large fleetwood slider doors capture views of the outdoor living area, pool, lake & golf course views beyond. This is a high tech sophisticated ''Smart Home.' The outdoor resort style living area is perfect for group entertaining. Enhanced by a large dramatic salt water pool, spa & waterfall features-adjacent to a built-in granite table w/seating for 8, outdoor kitchen & custom fire pit is ideal for multiple gatherings. There is a granite service bar, a fireplace under the covered loggia & colorful LED lighting for ambiance. This is the largest floor plan in RLQCC, 4,243 SF.-includes a detached luxurious Casita. Enter thru the wood/glass entry doors & be greeted by a voluminous rotunda w/marble accents & beautiful Travertine floors. The formal DR w/bar & Sub Zero cooler & whimsical modern chandelier is perfect for entertaining The GR boasts a media center & a custom FRPLC, wet bar & pendant lighting. The chef will enjoy granite slab surfaces & top of the line appliances. The lavish primary suite offers its own fireplace & sitting area. Paver driveway & walkways. 3 car garage. Turn-key furnished per inventory.

