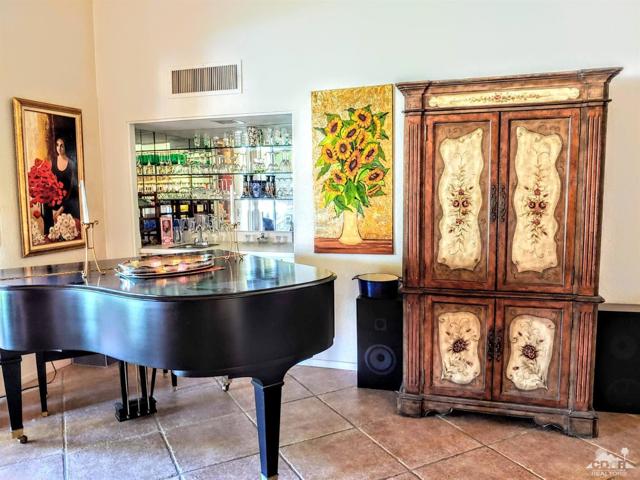Rancho Mirage
Form submitted successfully!
You are missing required fields.
Dynamic Error Description
There was an error processing this form.
Rancho Mirage, CA 92270
$3,500,000
0
sqft0
Baths0
Beds 8,276 SF medical/professional building comprised of six suites. Four suites are leased and income-producing. Two suites (1,250 SF & 2,500 SF) are vacant and available for lease/ideal for owner-user. Excellent mid-valley location in the prestigious city of Rancho Mirage, known as the 'Playground of the Presidents'. Across from The Westin Rancho Mirage hotel and golf resort. 1.7 miles to Eisenhower Medical Center & 2 miles to I-10 Freeway. 39,000 cars per day and impressive demographics. Abundant parking. Just 1/4 mile from Disney's Cotino, a Storyliving luxury mixed use community development with homes, hotel, shopping, dining, entertainment and a 24-acre Crystal Lagoon. Just over 1/2 mile to Del Web Rancho Mirage. *Call Susan Harvey at (760) 250-8992 or Emily Harvey at (760) 636-3500 to set up an appointment to view the property. Do not go direct. Do not disturb the tenants.*

Rancho Mirage, CA 92270
0
sqft0
Baths0
Beds Iconic mid-century modern building on a major retail corridor in the heart of the Coachella Valley with average of 78,733 cars per day. Striking architectural design with grand staircase, designer finishes, and floor-to-ceiling windows exudes quintessential 'Palm Springs'. 4,587 SF retail/commercial with four offices, lobby/showroom, three restrooms, and kitchenette/breakroom. Extensive TI's beneficial for a builder/designer use. Ideally situated on Highway 111 in Rancho Mirage, with easy access to all Desert Cities. Close proximity to the River Rancho Mirage, the Coachella Valley's premier dining, entertainment, and retail center home to Dave & Buster's, The Cheesecake Factory, P.F. Chang's, Cinemark Century Theaters, The Yardhouse, R.E.I., and more. **Appointment only, do not go direct. Call Emily Harvey at (760) 636-3500**
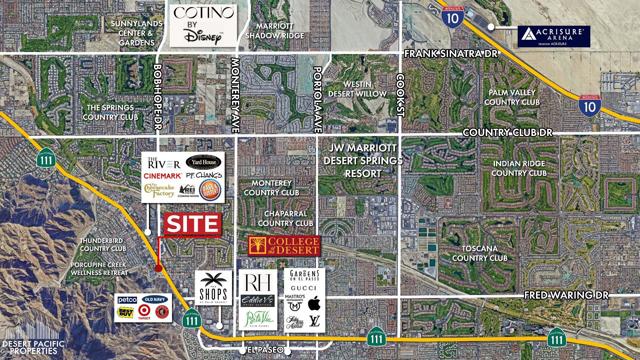
Rancho Mirage, CA 92270
1320
sqft2
Baths2
Beds Experience the charm of Sunrise Country Club with this beautifully upgraded 2-bedroom, 2-bath Granada floor plan. Enjoy unobstructed mountain and golf course views from your back patio and a private courtyard, complete with a lovely outdoor eating area and firepit. The home features a one-car garage with access to a golf cart, along with a newer washer and dryer. The kitchen boasts top-of-the-line appliances, including a built-in wine cooler, while the remodeled bathrooms showcase newer cabinets and plumbing fixtures. All furniture is thoughtfully designed to maximize floor space.Sunrise Country Club is a guard-gated community offering 746 residential condos, an 18-hole par 64 golf course, 9 championship tennis courts, 10 pickleball courts, 21 swimming pools/spas, and a clubhouse with a dining room, lounge, grille, golf/tennis pro shops, and a fitness/activity center. Additionally, there are 2 new bocce ball courts. Located in the heart of Rancho Mirage, the community is close to major shopping, entertainment, and health facilities, with Palm Springs International Airport just 20 minutes away.AVAILABLE OCTOBER 2025 AND APRIL 2026
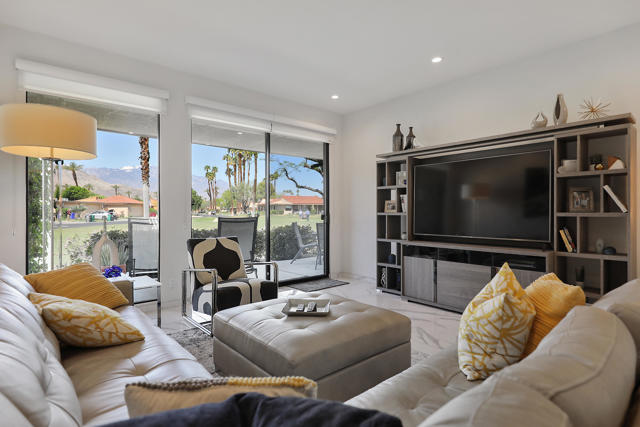
Rancho Mirage, CA 92270
763
sqft1
Baths1
Beds Premier Desert Living in Rancho MirageDiscover an exceptional opportunity to elevate your lifestyle in this premium end-unit at back of complex, designed with the privacy and spaciousness of a single-family home. From the sleek all-tile flooring to the stainless steel appliances, every corner reflects tasteful modern upgrades.Interior HighlightsArchitectural Charm: Soaring vaulted beamed ceilings create an airy, light-filled atmosphere in the main living area.Indoor-Outdoor Flow: Dual sliders open to an expansive, ultra-private jumbo patio--perfect for entertaining or quiet desert evenings.Serene Master Suite: Features a large walk-in closet and direct access to the patio.Premium Features & LocationRare Convenience: Includes a private two-car garage located just steps from your front door.Picturesque Views: Overlooks lush lawns and mature fruit trees, framed by the small mountain that defines the community.Resort Amenities: Enjoy access to sparkling pools, relaxing spas, and tennis courts.Value: You own the land (Fee Land) in a prime Rancho Mirage location near the desert's best activities, dining and shopping.Don't miss out--properties with this unique combination of features are a rare find. Book your showing today!
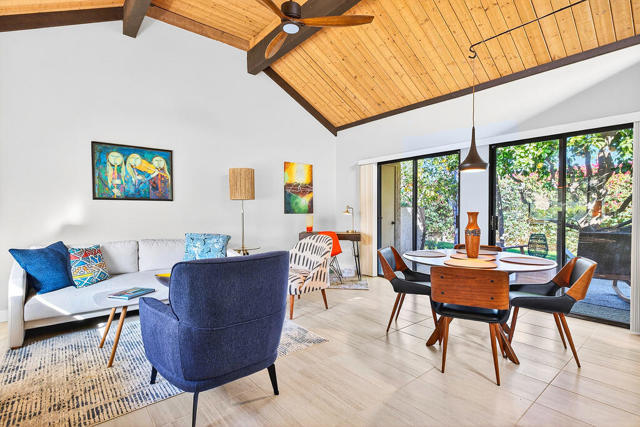
Rancho Mirage, CA 92270
3172
sqft5
Baths4
Beds Experience gated La Terraza living in this stunning estate with a south-facing backyard and panoramic views of the Santa Rosa and San Jacinto mountains. Enter through custom glass doors into a grand foyer and soaring ceilings that flow through this impeccably maintained home. The interior offers four spacious en-suite bedrooms plus a powder room, separate formal living and dining rooms, and a gourmet chef's kitchen with a huge island and breakfast bar, marble-look quartz counters, custom subway tile backsplash, light gray cabinetry, custom stainless range hood and top-of-the-line appliances including a Sub-Zero refrigerator. Relax in the living room by the custom stacked-stone fireplace with built-ins, and enjoy custom paint, lighting, blinds and ceiling fans throughout. The expansive primary suite features a private retreat, custom entertainment center and shelving, his-and-hers closets, and a luxurious bath with a large Roman tub, travertine shower and dual vanities. Outside is a true desert oasis with a sparkling saltwater pool and spa with waterfall, outdoor kitchen, immaculate landscaping and fruit trees. Pride of ownership, clean, move-in ready and a must-see to fully appreciate the views and finishes. Close to golf, shopping and restaurants.
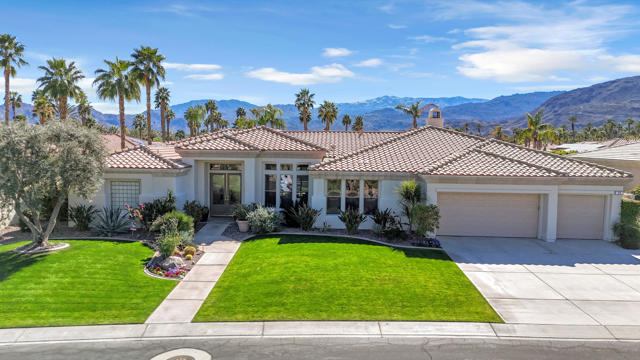
Rancho Mirage, CA 92270
2751
sqft3
Baths3
Beds Set behind the gates of Mission Hills Country Club, this beautifully remodeled, detached residence offers an exceptional blend of privacy, elegance and breathtaking natural surroundings. Positioned in a premier west-facing location, the home showcases sweeping views of the San Jacinto Mountains and a cascading waterfall which flows gracefully into the water, creating a peaceful, resort-style ambiance that defines this extraordinary setting. Inside, the home has been thoughtfully reimagined with modern finishes and a cohesive, high-end design throughout. The fully updated kitchen is both sophisticated and highly functional, featuring custom cabinetry with soft-close drawers, convenient Lazy Susan and pull-out drawer for pots and pans, solid quartz countertops, glass tile backsplash and stainless steel appliances. Every detail was carefully selected to blend modern luxury with everyday practicality including custom motorized remote shades on all windows. High-end chrome hardware --from door handles to upgraded hinges - adds a sleek, polished touch throughout the home, while a newer HVAC system ensures comfort in every season. The bedroom accommodations are equally impressive. Three oversized bedroom suites each feature their own beautifully updated bathrooms with custom cabinetry, abundant storage, quartz countertops, double vanities, separate bath tub and shower stalls all offering comfort and privacy for family and guests alike. The primary suite is truly a retreat - generously sized and filled with natural light, with beautiful views of the mountains just outside. The redesigned primary bathroom has been fully updated with elevated finishes creating a luxurious, spa-inspired space to unwind and includes an oversized walk-in closet. Multiple outdoor living areas provide the perfect backdrop for entertaining or relaxing - from al fresco dining to quiet mornings by the water. The west-facing orientation ensures unforgettable sunset views night after night, enhancing the serenity of this private location. Completing the property is a huge two-car garage plus dedicated golf cart garage, ideal for enjoying the renowned lifestyle and amenities of Mission Hills. An extended land lease through 2121 - at a significantly lower rate than most within the community - adds exceptional long-term value. Private, polished, and perfectly positioned on the water, this is desert luxury living at its finest.
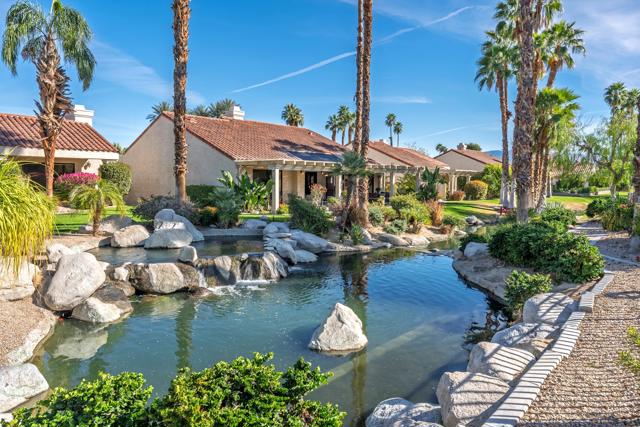
Rancho Mirage, CA 92270
2535
sqft3
Baths2
Beds This charming lakeside home in Rancho Mirage offers stunning lake views and sweeping vistas of the San Jacinto Mountains across 2,535 sq ft of well-designed living space. The spacious primary suite features a walk-in closet and oversized bathroom with separate tub and shower. A large guest bedroom, second oversized bathroom, and a generous office provide comfort and flexibility.Additional features include a two-car garage plus separate golf cart access. Located in the heart of the guard-gated Springs Country Club, residents enjoy access to an 18-hole championship golf course, clubhouse dining, fitness center, tennis and pickleball courts, pools, spas, and an active social calendar all set within beautifully landscaped grounds.
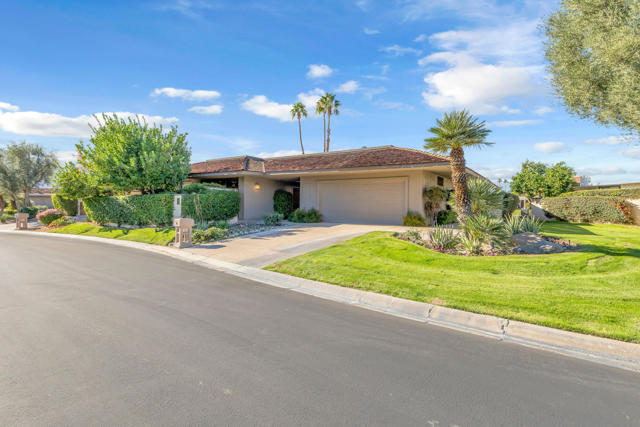
Rancho Mirage, CA 92270
2561
sqft3
Baths3
Beds Seasonal lease or annual lease. Pet deposit required for pets. All kitchen appliances have been updated to stainless steelDiscover a serene retreat in the heart of The Springs Country Club! This rarely available 2,561 sq. ft. home offers 3 bedrooms, 3 bathrooms, and stunning San Jacinto Mountain views. The open living and dining area seamlessly extends to multiple outdoor seating spaces, perfect for indoor-outdoor desert living. Enjoy a well-appointed kitchen with ample counter space, a cozy breakfast nook, and a private back patio ideal for grilling and dining under the stars. High ceilings and abundant sliders fill the home with natural light. Each bedroom features a private patio, creating a personal oasis for guests. Additional highlights include a separate laundry room, an attached two-car + golf cart garage, and easy access to a nearby community pool. Experience luxury living at The Springs!
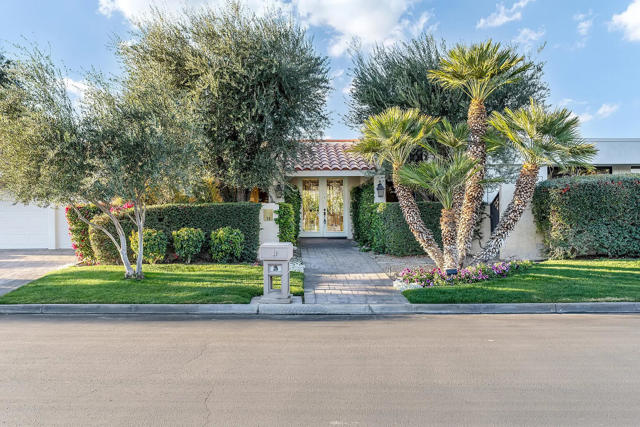
Rancho Mirage, CA 92270
2367
sqft3
Baths3
Beds AVAILABLE JUNE 1 2026!! A great place to vacation!! So much room to stretch out and relax in this graciously furnished 3 BR, 3 BA home on 2 stories. Wake up in the huge upstairs master suite to a stunning panoramic view of the mountains. The spacious living room comfortably accommodates a grand piano and offers a wetbar and fireplace under a vaulted wood-beamed ceiling. Guests can stay in the 2 large 1st floor bedrooms, one with an en suite bathroom and the other with a full bath just steps away. The front courtyard is your private garden, and the large rear patio is adjacent to the swimming pool and spa. The dedicated laundry room/pantry opens to the attached garage. Conveniently located in the heart of beautiful Rancho Mirage, Los Cocos is a GATED, welcoming & sociable community sporting a clubhouse, 1 tennis court, 4 pickleball courts, 3 pools/spas, water aerobics. Summer tenants to pay monthly electric bill in excess of $300. Fall & winter tenants have utilities included in rent. Rent: June - October, 2026: $3000/mo.; November - December, 2026: 4000/mo. ; March - April 2027: 4500/mo. Rented from January 1 - Feb. 28, 2027.
