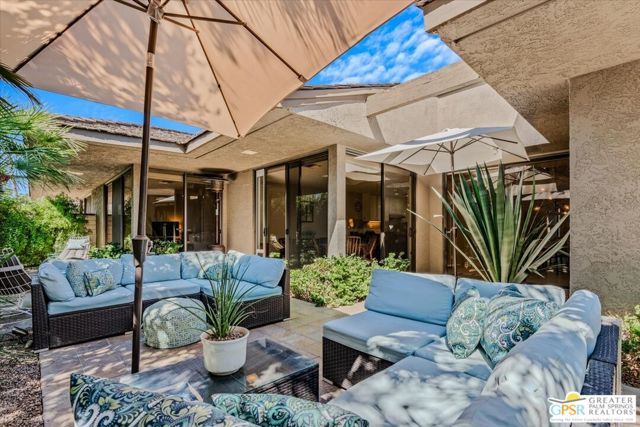Rancho Mirage
Form submitted successfully!
You are missing required fields.
Dynamic Error Description
There was an error processing this form.
Rancho Mirage, CA 92270
$829,000
2259
sqft3
Baths3
Beds Experience Unparalleled Comfort and Views in Mission Hills Country Club. Nestled along the greens of the prestigious Mission Hills Country Club, this beautifully maintained home showcases pride of ownership and breathtaking golf course and mountain views. Step through the private, recently re-landscaped courtyard and into a light-filled retreat featuring soaring ceilings and thoughtfully updated finishes. This sought-after floor plan includes two spacious master suites and a versatile third bedroom that easily functions as a flex space to suit your needs. The kitchen has been upgraded with new smart appliances, while recessed lighting, ceiling fans, and an Ecobee smart thermostat enhance comfort and efficiency. Additional upgrades include new double-paned windows, a new AC unit with attic ducting, and a new water heater with a circulating pump. The home has also been recently repainted, ensuring a fresh and modern feel. Enjoy the serene desert lifestyle with stunning views — especially when the surrounding mountains are dusted with snow! Don't miss this opportunity to own a meticulously maintained home in one of the most desirable communities in the Coachella Valley.
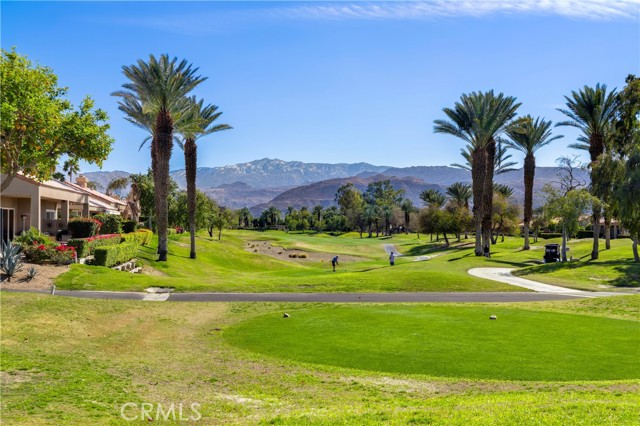
Rancho Mirage, CA 92270
1806
sqft2
Baths3
Beds House has southwest exposure and great sunsets with endless sun. Breathtaking Southwest San Jacinto Mountain and fairway views of the Westin Mission Hills Resort and Spa Pete Dye Golf course. This highly desirable one level Cypress plan with 3 Bedroom 1 bath & 3/4, (great room feeling living/dining room area) formal dine area, breakfast bar, carpet and tile floors, living room with fireplace, wet bar and walls of glass opens to entertainer's delight with your very own spa and fairway and mountain views,ideal for entertaining. Also enjoy one of the four community pools & spas, Residents are a golf cart ride away from the Private Mission Hills Country Club or Enjoy Discount Golf Rates on the two Westin Mission Hills Pete Dye & Gary Player courses as a Rancho Mirage Resident, and also at the Westin's Restaurants and Spa Facilities, also has a newer tennis club and fitness center,rent includes WIFi & long distance to Canada and the U.S.
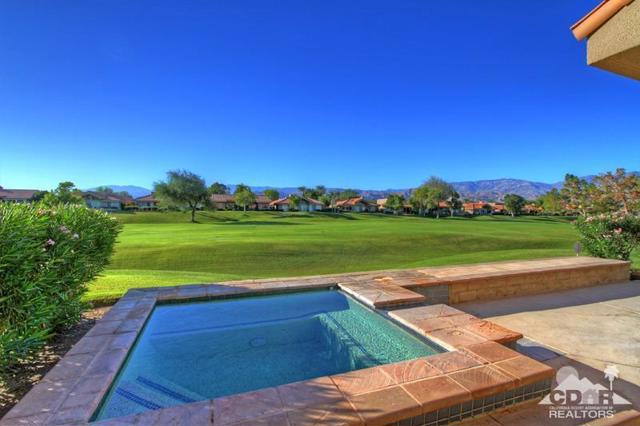
Rancho Mirage, CA 92270
2184
sqft3
Baths3
Beds Welcome to your dream home in the gated community of Tuscany, Rancho Mirage! Situated on a premier corner lot, this stunning 3-bedroom, 3-bathroom + den home offers 2,184 sqft of elegant living space designed for comfort and style. From the moment you step inside, you'll be greeted by an abundance of natural light and a seamless open-concept layout, perfect for modern living. The homeowners hired a designer to thoughtfully curate custom-built in furnishings, stunning artwork and designer touches, this home exudes warmth and sophistication.The spacious living areas flow effortlessly, making it ideal for entertaining or simply relaxing in your own private retreat. Unwind in the beautifully landscaped backyard with citrus trees and a serene artistic fountain, where you can enjoy morning coffee in the sunshine, or serene evenings under the stars. Additional highlights include custom window coverings, an epoxy-coated garage floor, pre-wired security system, and ample storage throughout.Living in Tuscany means enjoying resort-style amenities, including a sparkling community pool, spa, barbecue area, playground, and a fenced dog park--all set within beautifully landscaped grounds. Beyond the community gates, Rancho Mirage offers a vibrant yet tranquil desert lifestyle. Known for its world-class golf courses, upscale dining, and premier shopping, the city provides a perfect blend of relaxation and sophistication.Notable attractions include The River, a premier shopping and entertainment complex, and the Agua Caliente Casino Resort Spa. With close proximity to the I-10 freeway, you're seamlessly connected to all that the Coachella Valley has to offer.This isn't just a house--it's the beginning of your next chapter. Welcome home!
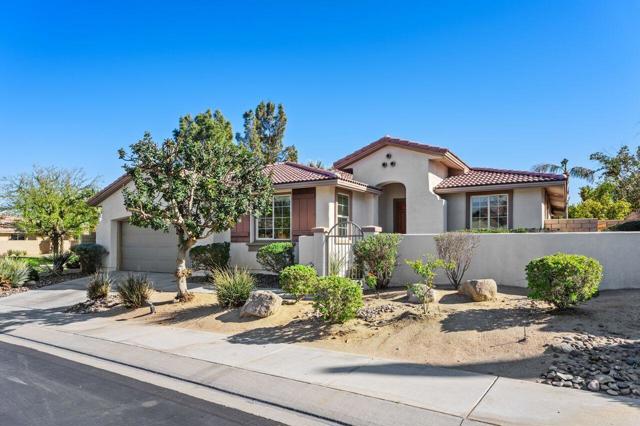
Rancho Mirage, CA 92270
1368
sqft2
Baths2
Beds Available on a 12 month lease for $3,900 - the home is also available on a 6 months lease at rate of $4,800 per Month.Your perfect Mid-Century Desert Escape in the desirable Tamarisk Heights neighborhood of Rancho Mirage. Nestled in the highly sought after and serene Tamarisk Heights neighborhood, this stunning mid-century home is the perfect retreat for those seeking peace, privacy, and breathtaking desert beauty. Tucked closer to the mountains in a coveted low-wind pocket of Rancho Mirage, this property offers a sense of seclusion while still being just moments from Gelson's for easy grocery runs and a short drive to Highway 10, making trips back to LA and the beach cities effortless. Step outside into a true desert oasis, where the backyard defines outdoor living with sparkling pool, beautiful cacti, unique succulents, and low-maintenance landscaping create a striking backdrop against the dramatic mountain views. Spacious yet intimate, the layout is perfect for quiet moments or entertaining friends under the warm desert sun.
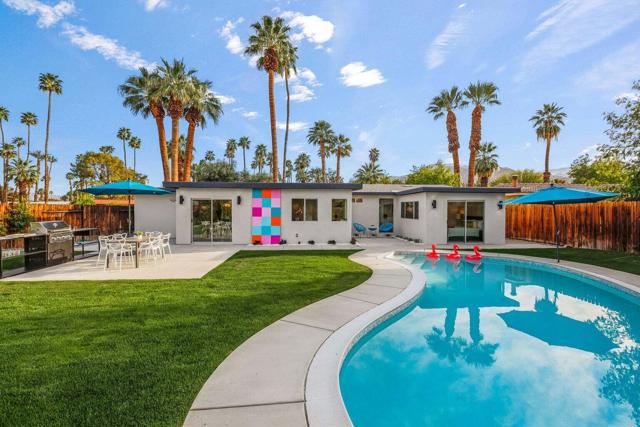
Rancho Mirage, CA 92270
2331
sqft2
Baths3
Beds Big, panoramic, southwestern views of the mountains, pond, golf course and pool. The large patio with retractable awning, built-in barbeque and veranda create a magical spot for relaxing or entertaining. Soaring ceilings and numerous windows fill the great room with lots of natural light. Original owners have meticulously maintained the property, cabinets finished in a beautiful honey stain show very little wear. Wake up to the views in the primary bedroom, that is equipped with his and hers closets, a full bath and custom tile. Kitchen has KitchenAid appliances, desk, a granite counter, & eat-in space in addition to the formal dining area. Mira Vista amenities include community pools, pickle ball, tennis courts, manned guard gate and membership opportunities at Mission Hills Country Club.

Rancho Mirage, CA 92270
6830
sqft5
Baths4
Beds Nestled behind a private gate within the exclusive Mission Hills Country Club, this 6,830 sq. ft. contemporary masterpiece offers unparalleled design and architectural elegance. Every detail has been meticulously crafted to create a seamless blend of indoor and outdoor living. Towering 20-foot wood-lined ceilings and expansive walls of glass invite natural light while framing breathtaking double fairway views from the 12th tee of the Pete Dye course. This exceptional home features four luxurious en-suite bedrooms and five bathrooms, thoughtfully designed for both comfort and flow. The primary suite, positioned at the east end, boasts a spa-like bath with a walk-in shower, dual vanities, separate toilet areas, and a custom walk-in closet. A junior primary suite, complete with a soaking tub, shower, and dual walk-in closets, along with two additional spacious en-suite bedrooms, are located at the opposite end of the home. Art enthusiasts will appreciate the gallery-style hallways, offering ideal niches for curated collections. The home office, surrounded by glass, includes a private entrance, making it perfect for remote work or creative endeavors. Outdoors, a resort-style setting awaits with a large pool and spa, a fire pit, an outdoor kitchen with a TV, and expansive concrete decking--ideal for entertaining. Enjoy breathtaking mountain and golf course views from the covered patio, offering the perfect setting for relaxation. Designed for convenience and security, the estate includes a four-car garage, with two separate two-car garages strategically placed at opposite ends of the home. With a low HOA of just $242, this modern architectural gem is a rare find, ready for the most sophisticated buyer.

Rancho Mirage, CA 92270
1368
sqft2
Baths2
Beds You perfect Mid-Century Desert Escape in the desirable Tamarisk Heights neighborhood of Rancho Mirage.Nestled in the highly sought after and serene Tamarisk Heights neighborhood, this stunning mid-century home is the perfect retreat for those seeking peace, privacy, and breathtaking desert beauty. Whether you're dreaming of a tranquil retirement or a getaway from the hustle and bustle of city life, this home delivers the ultimate in relaxation and convenience.Tucked closer to the mountains in a coveted low-wind pocket of Rancho Mirage, this property offers a sense of seclusion while still being just moments from Gelson's for easy grocery runs and a short drive to Highway 10, making trips back to LA and the beach cities effortless.Step outside into a true desert oasis, where the backyard defines outdoor living with sparkling pool, beautiful cacti, unique succulents, and low-maintenance landscaping create a striking backdrop against the dramatic mountain views. Whether you're enjoying your morning coffee as the sunrise paints the peaks in gold and purple hues or unwinding with a glass of wine under a sky full of stars, this space is designed for effortless indoor-outdoor living.Inside, the home retains its timeless mid-century charm with clean lines, an open floor plan, and expansive windows that frame the stunning landscape. Spacious yet intimate, the layout is perfect for quiet moments or entertaining friends under the warm desert sun.For those seeking a lifestyle of ease, beauty, and quiet living, this Tamarisk Heights gem is a rare find. Don't miss the chance to make this your perfect desert home.
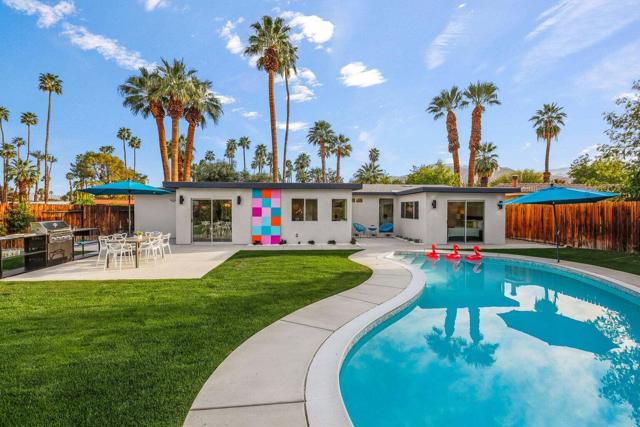
Rancho Mirage, CA 92270
2994
sqft3
Baths3
Beds For Lease! Unfurnished 6 months! Tenant pays all utilities. Owner pays HOA, cable included. Welcome to this, ultra private, garden view Broadmoor floor plan in The Springs, Rancho Mirage. Well located in one of the most affluent gated and guarded communities in the Coachella Valley! Pull up to this stunning Hollywood Regency style corner lot home and park in one of the 2 driveways, or in the 2 car garage with additional golf cart garage! Upon entry to this 3 bedroom, 3 bathroom, 2994 Sq Ft home you are greeted with a stunning example of a mid century modern iron full sized double gate. Passthrough the covered porch area with skylight and through the modern glass paneled double front doors into the foyer. Have a drink at the wet bar, or by the fireplace, and take in the gorgeous glass sliding doors that perfectly mesh outdoor and indoor living, (a wonderful luxury of living in Southern California.) Use a garnish from the cocktail grove in your drink or in your cooking. Orange and lemon trees provide fresh fruit and aroma. Cook on the built in outdoor grill in complete privacy! This home's walled outdoor patio spaces do not come with every home in The Springs! Each of the three en suite bedrooms have brilliant sliding glass doors that lead out to walled patio spaces. You will be enchanted by the architectural details. The home Maximizes the outdoor/ indoor living connection with 2 of the showers that have planters with plants and rocks and natural light coming through the skylights! The epitome of sophistication with black mirrored walls adorning one of the hip bathroom spaces. Follow the natural light coming in through skylights around the home to the kitchen. Lots of room for cooking and eating and even space where one could have a Den with a patio view.Entertain at home or one of the many community pools, spas, clubhouse, sport courts, at the golf course or venture outside the guarded gates of what is one of RanchoMirages largest private communities. The Rodeo Drive of Palm Springs known as El Paseo Dr. in Palm Desert is a just short drive away. Rest assured that your home is safe with the top notch security patrolling the grounds and the controlled access while you are exploring the desert or taking the short drive to Palm Springs InternationalAirport. Concierge trash service is included so you never have to worry about taking out your garbage cans. The Springs also provides a home security system service. Be sure to check out one of the many community lakes and the restaurants The Duke and The Oasis at the clubhouse. Also conveniently located across the street from Eisenhower Health which is the best health care in the desert. Tenant to verify all info. Tenant to pay for renter's insurance.
