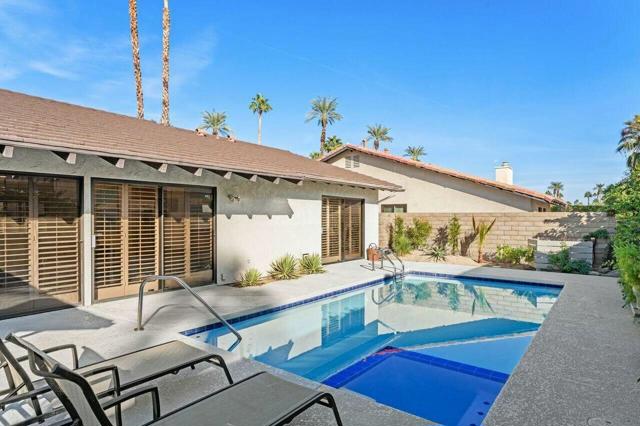Rancho Mirage
Form submitted successfully!
You are missing required fields.
Dynamic Error Description
There was an error processing this form.
Rancho Mirage, CA 92270
$1,585,000
2948
sqft4
Baths4
Beds Experience Desert Living at its Finest in The Springs Country Club. Discover unparalleled privacy and tranquility in this stunning 4-bedroom, 4-bathroom home located within the prestigious Springs Country Club of Rancho Mirage. Boasting dramatic mountain views and backing up to a lush greenbelt, thi…

Rancho Mirage, CA 92270
4959
sqft5
Baths4
Beds Enter Waterford... a singular oasis of architectural estate homes surrounding a private lake. On anoversized, almost half acre lot sits this imposing residence.An impressive circular driveway leads across the manicured lawn to the custom-fabricated gates, entrycourtyard and massive double doors.…
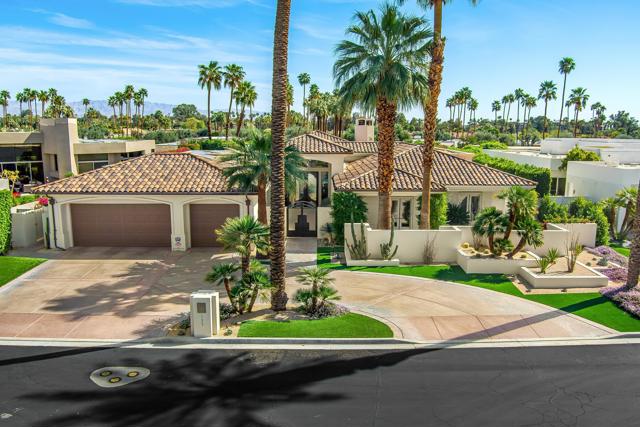
Rancho Mirage, CA 92270
4600
sqft5
Baths3
Beds Nestled in the prestigious, gated golf community of Morningside, renowned for its lush landscaping and exceptional security, this stunning detached grand format home offers the ultimate in luxury living. Boasting high ceilings throughout, including a vaulted ceiling in the expansive main living room,…
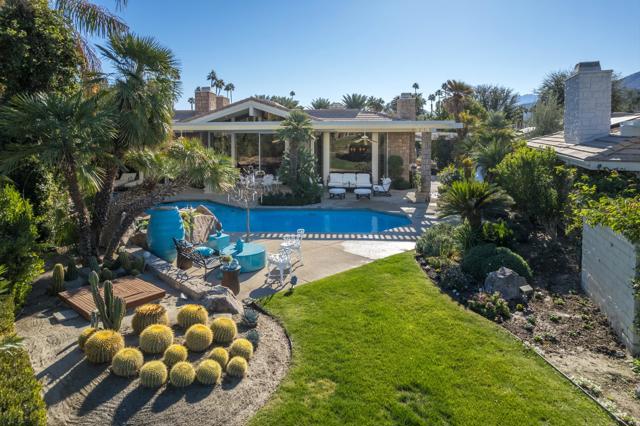
Rancho Mirage, CA 92270
2102
sqft3
Baths3
Beds Welcome to Lakeside Living at Mission Shores in Rancho Mirage. This updated home sits on the lake with a south facing backyard overlooking the beautiful lake and mountain views. The spacious patio is the perfect size for conversing around the fire pit and dining or just watching the ducks in the…
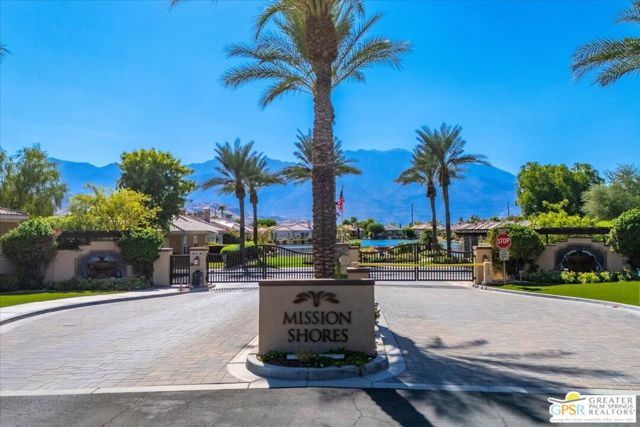
Rancho Mirage, CA 92270
5113
sqft4
Baths3
Beds ONE-OF-A-KIND architecturally significant hilltop masterpiece featuring sweeping spaces which blur the lines of where the interior ends and desert views begins! Designer Brian Foster's former home at Mirada Estates sits at 600 feet above the valley floor and has been profiled in print and on HGTV for its…
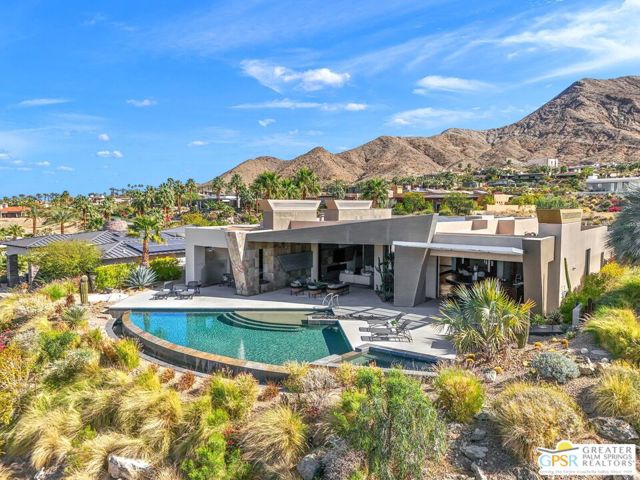
Rancho Mirage, CA 92270
4355
sqft6
Baths5
Beds Exquisite home located in the heart of Rancho Mirage behind the prestigious gates of Victoria Falls. This oversized lot sits on a quiet cul-de-sac. An elegantly tiled courtyard welcomes you into the grand entrance of an open and spacious floor plan. The interior has been stylishly upgraded throughou…
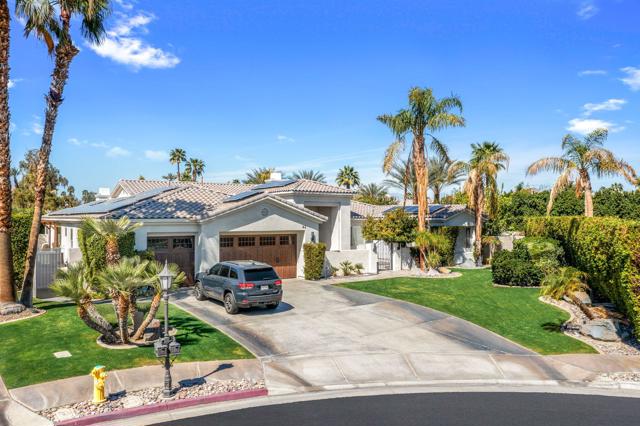
Rancho Mirage, CA 92270
1806
sqft2
Baths3
Beds Enjoy breathtaking, unobstructed views of the lake, golf course, and Mt. San Gorgonio from this well-maintained home in the heart of Rancho Mirage. Ideally located just two doors down from one of the community's four pools, this property offers both convenience and incredible scenery.Step inside t…
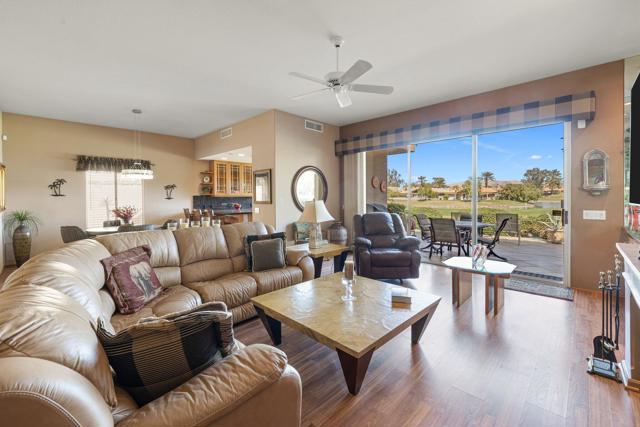
Rancho Mirage, CA 92270
3524
sqft5
Baths4
Beds Welcome to Villa Leon, a crown jewel of Spanish Modern Revival architecture, exquisitely remodeled in 2022 at nearly a million-dollar expense. Nestled in the prestigious Mission Hills Country Club, this stately home with its detached casita stands proudly against the backdrop of tranquil lakefronts, lush…
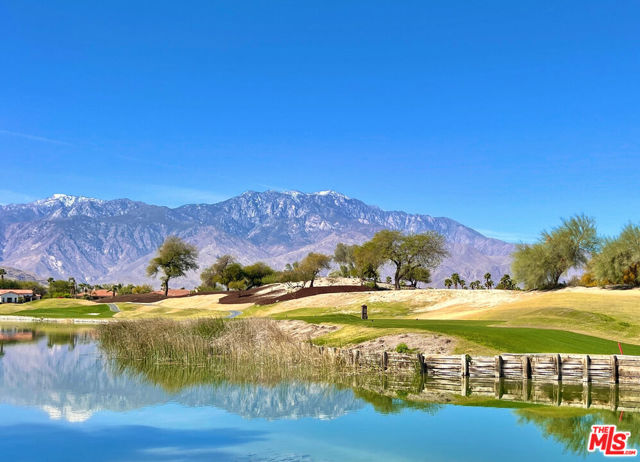
Rancho Mirage, CA 92270
1793
sqft2
Baths2
Beds Available for long-term lease, unfurnished. Located in the peaceful Tamarisk neighborhood of Rancho Mirage, this meticulously maintained 2-bedroom, 1.75-bath home offers a perfect blend of comfort and style. Enter through double doors into a charming foyer and a convenient coat closet. The spaci…
