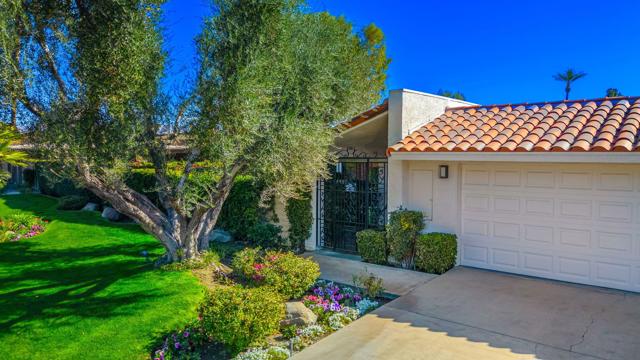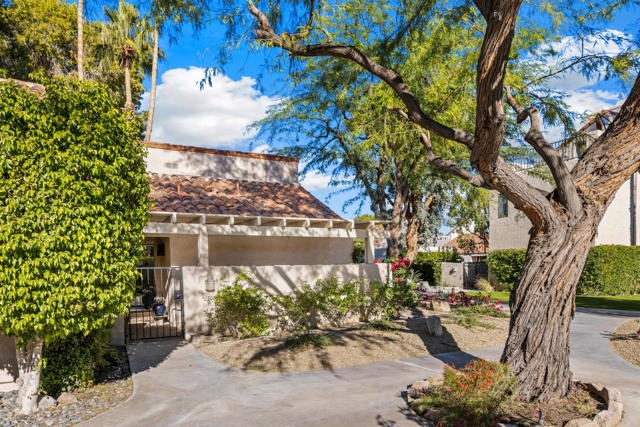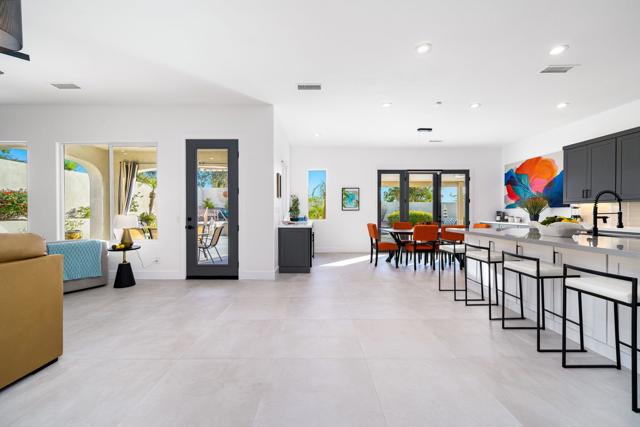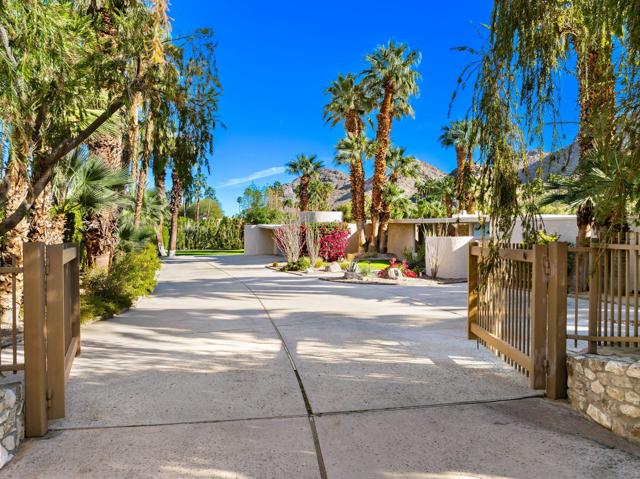Rancho Mirage
Form submitted successfully!
You are missing required fields.
Dynamic Error Description
There was an error processing this form.
Rancho Mirage, CA 92270
$1,650,000
3128
sqft3
Baths3
Beds Views, views and more views! This Beautifully popular extended Shaughnessy dual master floor plan features stunning herringbone patterned Italian porcelain plank tile floors and a show stopping 24 feet of stacking doors that expands the length of the wall, giving way to expansive double fairway and mountain views for incredible indoor/outdoor living and entertaining. Open concept kitchen features professional appliances, designer custom cabinets and quartz counter tops. Two Primary retreats with breathtaking views. All three bedroom have access to their own patio areas. Desert Living at its best with guard gated community, private golf course, tennis, pickleball, bocce ball, health club, spa and full club facilities.

Rancho Mirage, CA 92270
1049
sqft2
Baths1
Beds Spacious (1049 sf), single level, end unit One Bedroom Tennis VIlla in Mission Hills Country Club Only ONE common wall. Tons of natural light make this a bright and cheery condo! Beautiful vaulted ceilings and the property was just upgraded with all new stainless appliances, new flooring and fresh paint. There are 3 outdoor patio areas and the Condo is located close to the Community Pool and Spa. HOA includes common area maintenance, trash, roofs, Spectrum TV with DVR and Wifi and 4 pools and spas. There are 82 units in this Phase: MIssion Hills Tennis #3

Rancho Mirage, CA 92270
2732
sqft3
Baths3
Beds This spectacular three bedroom three bath home offers breathtaking lake and mountain views and a lifestyle of luxury with owned solar. Nestled in one of the most coveted locations in Mission Hills Country Club. The expansive living area, highlighted by a cozy fireplace and a striking glass wall, captures panoramic vistas of the lake and surrounding mountains. A formal dining room and a gourmet kitchen with an adjoining morning/dining room offer the perfect spaces for entertaining. The home boasts three spacious bedrooms, each with oversized bathrooms, large closets, and private patios, ensuring ultimate comfort and privacy. The large tile back patio is an ideal retreat, offering unparalleled views and a self-filling fountain, creating a tranquil ambiance. The front courtyard also features a fountain with a self-filling water system and desert landscape adding both beauty and ease. The front yard is further enhanced with low-maintenance artificial turf, ensuring a lush and green appearance year-round. MHCC offers 3 private golf courses with memberships available. Furnished per inventory list, this home is move-in ready and offers a truly exceptional living experience. A must-see gem, don't miss the opportunity to experience the best of Mission Hills living!

Rancho Mirage, CA 92270
2891
sqft4
Baths4
Beds Mission Hills East, you own the land! This beautifully updated home featuring vaulted ceilings, 4 bedroom (4th bedroom used as den)+bonus room addition and 3.5 baths. The remodeled kitchen and primary bathroom are a testament to sophisticated style, with sleek finishes and attention to detail. Newly updated flooring throughout the living room, kitchen, dining room, & hallways enhance the home's bright and airy atmosphere. Enjoy breathtaking golf course and mountain views from nearly every room. The outdoor space is a true oasis, ideal for both relaxation and entertaining. Take a dip in the private Salt Water pool and spa, or relax on the expanded rear patio, where the scenic views serve as the perfect backdrop. The home's newly added Milgard Sliding doors in the kitchen, both primary bedrooms, and living room provide easy access to the outdoors. This home has been thoughtfully upgraded with brand-new kitchen cabinets, appliances, and a freshly tiled pool, new control system, new pumps, filters, and valves. The hot water heater, HVAC system, and ductwork have also been replaced. Enjoy an array of community amenities, including four pools & spas, Spectrum cable with HBO, internet, trash services, and exterior maintenance (roof, paint, landscaping). Memberships available offering golf, tennis, pickleball, croquet, and bocce are just moments away at the prestigious Mission Hills CC. Ask also about memberships to Rancho Mirage Westin Pete Dye Golf and spa resort. .

Rancho Mirage, CA 92270
3047
sqft4
Baths4
Beds This home is professionally remodeled from top to bottom. Includes OWNED SOLAR! This stunning residence includes 4 bedrooms, with 1 currently utilized as an office. Located at the end of a peaceful cul-de-sac in a beautifully maintained community with low HOA fees, this property offers both privacy and convenience. This home is highly upgraded with modern finishes and boasts an abundance of natural light throughout. The owned solar system ensures energy efficiency and cost savings. Landscaping is pristine and completely desertscape. Yard features retractable awning and mister system. With no homes behind it, you'll enjoy mountain views and serene surroundings. Garage is cooled with mini split A/C. Whether you're entertaining guests in the expansive living areas, whipping up culinary delights in the gourmet kitchen, or unwinding in the luxurious outdoor spaces, this home is designed to elevate your lifestyle. The community of St. Augustine features a walking path, pickleball courts, tennis courts and a doggie area. Located next to the many golf courses of Mission Hills Country Club. Don't miss your chance to own this rare find! Another Licht Homes Professionally designed custom renovation. Furnishings available outside of escrow.

Rancho Mirage, CA 92270
1770
sqft2
Baths2
Beds Del Webb Rancho Mirage is the premier 55+ community with Resort-Style Living with a 22,000-square-foot clubhouse (just a few short blocks away) offering a state-of-the-art fitness center, billiards room, library, aerobics studio, and more. Outdoor amenities include pools, walking trails, tennis courts, pickleball, bocce ball, and a golf simulator. All this and more for just $445/month and on Fee Simple Land!!! This lightly lived-in Expedition Plan, built in late 2022, offers 1,770 sq. ft. of thoughtfully designed space with 2 bedrooms, a versatile office/den/art studio, & 2 bathrooms. A split-bedroom layout ensures privacy, while the bright, open-concept living area seamlessly connects to the covered patio and low-maintenance backyard perfect for entertaining with stunning, unobstructed mountain views to the east and west. The professionally landscaped yard features drought-friendly plants and artificial turf. Additional upgrades include whole house security system, an owned 13-panel solar system and a 220V outlet ready for electric car charger, providing energy efficiency and savings. Conveniently located near the I-10 Freeway, residents are minutes from shops, dining, casinos, entertainment, hockey, Costco, and outdoor attractions like Joshua Tree National Park and many hiking trails in and outside the gated community. Del Webb Rancho Mirage combines modern amenities, social activities, and natural beauty for active adults in Southern California.

Rancho Mirage, CA 92270
3079
sqft4
Baths3
Beds EXPERIENCE MODERN DESERT ELEGANCE Welcome to this sophisticated residence in The Springs Country Club located in the heart of Rancho Mirage! Offering 3,079 square feet of meticulously updated living space, every detail of this spectacular home has been carefully curated.Step inside to discover an ambiance of modern desert elegance that seamlessly blends luxury with comfort. The home was thoughtfully reimagined to enhance functionality and style; the 4th bedroom was transformed into a comfortably chic den, flowing effortlessly into the casual dining area and gourmet kitchen. Throughout the home, light oak hardwood flooring and cabinetry create a soothing, serene environment. The interiors are bathed in natural light, complemented by high ceilings and new LED lighting that illuminates every corner of this smart home. The chef's kitchen is a masterpiece, featuring Thermador appliances and custom cabinetry that is crafted for culinary enthusiasts.All four bathrooms exude luxury with quartz countertops, floating custom cabinetry, and ambient underlit lighting. No detail has been overlooked, from the two tankless water heaters, now just a year old, to the new windows and custom blinds that enhance every room. Additional upgrades include engineered hardwood and porcelain tile flooring, new carpet in the bedrooms, and a whole house water purification and softener system.The primary suite is an oasis of sophistication, featuring a spa-like bathroom with a spacious walk-in shower. The guest bedroom offers breathtaking mountain views and access to a private patio, providing a tranquil retreat for visitors. Step outside to enjoy new landscape plants and lighting that create a beautifully illuminated desert garden and three distinct patio areas. The HVAC units have been replaced with advanced heat pump and AC technology, ensuring year-round comfort. Additional attic insulation has been added for energy efficiency, paid in full leased solar system and the garage includes a mini split system, further enhancing the functionality of this impressive home.The essence of modern desert elegance is captured in every detail, making this home not just a residence, but an exquisite lifestyle statement. Experience sophisticated living where luxury meets tranquility in a setting that offers unparalleled comfort and beauty.

Rancho Mirage, CA 92270
3590
sqft5
Baths3
Beds Nestled in the prestigious Thunderbird Heights community, this extraordinary late mid-century private estate offers over an acre of prime land, combining luxury, privacy, and breathtaking panoramic mountain views. With coveted southern exposure, natural light floods the home throughout the day, creating a warm and inviting atmosphere. The stunning residence, featuring three spacious bedrooms and four and a half luxurious baths, is designed for both relaxation and entertaining. The open and airy layout flows seamlessly, showcasing sophisticated finishes, timeless architectural details, and an effortless indoor-outdoor connection. At the heart of the estate lies a circular pool with a striking water feature, offering a tranquil desert oasis. Whether basking in the sun, hosting intimate gatherings, or savoring the serene desert backdrop, the outdoor spaces are designed for ultimate enjoyment. Set within beautifully landscaped and gated grounds, this estate offers both seclusion and convenience, just minutes from world-class shopping, dining, and entertainment in the heart of Rancho MirageWhether you're soaking up the sun, savoring a sunset, or simply relishing in the tranquility of this premier location, this home blends luxury, seclusion, and convenience. Don't miss the opportunity to own a piece of paradise in one of the Coachella Valley's most coveted neighborhoods. Price just reduced $200K

Rancho Mirage, CA 92270
2184
sqft3
Baths3
Beds Huge Price improvement. Seller says bring all offers. Enter thru a private garden courtyard to this spectacular 3 bedroom, 3 bath home. Formal entry leads to an indoor/outdoor entertainer's open floor plan~ A library/office/den/ or formal dining room welcomes you and guests to the Living room with inviting fireplace, gracious dining area and gourmet cook's kitchen featuring granite counters, breakfast bar island, stainless appliances, large pantry, abundant cabinetry and work/desk space. French doors open from dining area and primary suite to a private resort style backyard with saltwater pool, spa, outdoor kitchen, covered patio, manicured desert scape grounds with beautiful mountain views. Sumptuous primary bedroom en-suite features private bath with dual sinks, separate shower, soaking tub and water closet. Large secondary bedrooms; one with private bath. Large indoor laundry room. Direct access to private 2 car garage with built in storage cabinets. Other amenities include leased solar @ $254.42/month. Seller states it covers their electric bill all year with current usage, recessed lighting, plantation shutters and designer touches throughout. Low $230 HOA fee include cable/HBO & Showtime, community pool, side walks, dog park and playground. Welcome home to your desert paradise!





