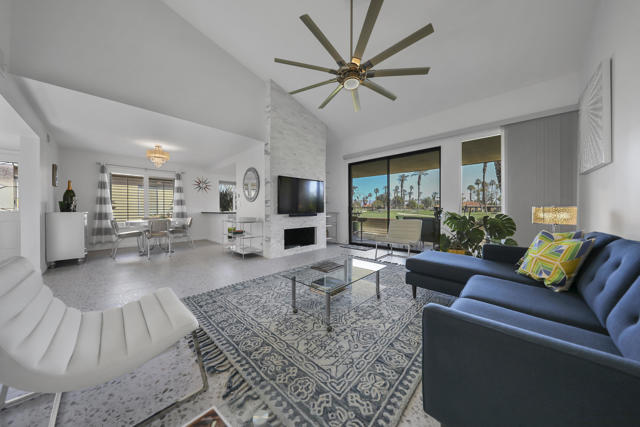Rancho Mirage
Form submitted successfully!
You are missing required fields.
Dynamic Error Description
There was an error processing this form.
Rancho Mirage, CA 92270
$649,000
2314
sqft2
Baths3
Beds This spacious 3-bedroom, 2-bath property, offers over 2,300 square feet of living space, stunning mountain views and is located on the perimeter of the Rancho Mirage Country Club's 10-hole golf course. This condo lives like a home offering 10-12 ft ceilings and plantation shutters throughout, with skylights that provide natural light. Furnishings are available, making it move in ready! The generous primary suite offers a private patio and two closets with one being a spacious walk-in closet. The third bedroom is currently utilized as an office but could be converted back to a bedroom. The living room offers beautiful mountain vistas and golf course views, as does the kitchen, which is well-equipped with a breakfast bar, pantry, an island, and a gas range, and leads to a generous dining area, catering to both casual and formal dining needs and offers a wet bar. The home features a large back patio, with million-dollar views and is in close proximity to one of the community's four heated pools and spas. Additionally, the two-car plus golf cart garage features finished flooring and direct access from the laundry room. Rancho Mirage CC is a low-density, guard-gated community situated in a prime location in Rancho Mirage. It is conveniently close to Eisenhower Hospital, shopping, dining, golf courses, Disney's Cotino development, and P.S. International Airport. Homeowners enjoy access to the 10-hole golf course for a low annual fee.

Rancho Mirage, CA 92270
1438
sqft2
Baths2
Beds Welcome to this charming 2-bedroom, 2-bathroom home in the highly sought-after Del Webb Rancho Mirage, an exclusive 55+ community offering a lifestyle of comfort and convenience. With 1,438 square feet of living space, this residence boasts a spacious and open floor plan, perfect for relaxing or entertaining. The bright and airy kitchen features modern appliances, ample counter space, and an inviting dining area. The living room offers plenty of room to unwind, with large windows that bring in natural light and showcase the serene surroundings. The master suite is a true retreat, complete with an en-suite bathroom for added privacy and relaxation. The second bedroom is versatile, perfect for guests, a home office, or a hobby room. Outside, you'll find a peaceful backyard ideal for enjoying the warm desert climate, whether you're hosting a BBQ or simply relaxing with a book. The backyard offers room for a pool. As a resident of Del Webb Rancho Mirage, you'll have access to an array of fantastic amenities, including a clubhouse, fitness center, tennis and pickleball courts, and a community pool, all within a vibrant and welcoming community. This is more than just a home; it's a lifestyle. Don't miss the opportunity to make this beautiful property yours!
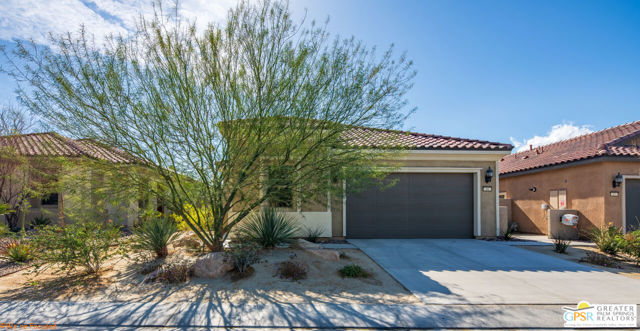
Rancho Mirage, CA 92270
2116
sqft3
Baths3
Beds Impressive 3BD/2.5BA South-Facing Spanish-Style residence located inside the sought-after Casas De Seville community in the heart of Rancho Mirage. Flawlessly designed, this meticulously maintained home is a masterful fusion of classic Spanish charm with modern sophistication, boasting premium finishes throughout. Inside, you'll be greeted by an open and airy floor plan with soaring vaulted ceilings, custom flooring, and extensive lighting that accentuates the abundance of natural light pouring in through multiple windows and doors. The space includes a serene Master Suite, richly appointed bathrooms, a spacious dining area, and a gourmet kitchen with sleek quartz countertops, all overlooking a generous Great Room with a decorative fireplace. The private outdoor living area is ideal for entertaining, featuring an expansive outdoor awning, two gas fire pits, lush landscaping, ample seating, and thoughtfully placed outdoor lighting. All of this is just steps away from the community pool and spa, offering a perfect blend of comfort, style, and relaxation.
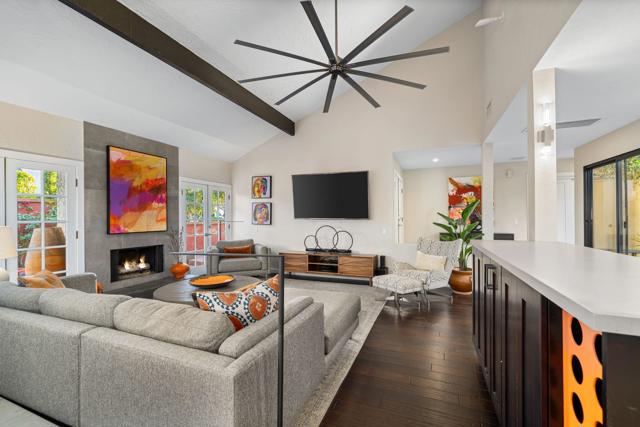
Rancho Mirage, CA 92270
1400
sqft2
Baths2
Beds MID-MOD MASTERPIECE! Welcome to Iconic Da Vaal Estates, often referred to as the original Desert-X! This Midcentury Modern architectural masterpiece is located in the highly sought after Tamarisk Country Club area of Rancho Mirage. The property was designed in 1960 by renowned architect Val Powelson & built by contractor, Robert Marx, son of Gummo Marx. Consisting of five, one-level, 4-unit condominium groupings based on a four-pointed star. There are no common walls. The only point at which these units are attached is at the center of the ''X'' where each unit has a large storage area originally designed to store your golf cart. The space now houses your laundry, HVAC and water heater. The open living plan spans approximately 32ft & features a vaulted tongue and groove ceiling that soars to 14ft! At one end of the triangular floor-plan is a very generous Primary Suite & at the other a guest bedroom & bathroom suite. There are walls of glass and clerestory windows that fill the space with an abundance of natural light. Once a grapefruit orchard, Da Vaal Estates retains original fruit trees on a 2 1/2 acre site with astounding views! The property is listed on the Rancho Mirage Register of Historic Properties which allows you a very low annual property tax base. Taxes are included in the monthly HOA fee. Da Vaal Estates is a Stock Cooperative. Each owner is issued a ''stock certificate'' granting a 1/20th share of the complex with exclusive use of a specific unit

Rancho Mirage, CA 92270
2536
sqft3
Baths2
Beds Nestled in the vibrant 55+ community of Del Webb, this exceptional and extensively upgraded 3 BDR-2.5BA (3rd BDR is the office) home combines luxury living with resort-style amenities. Situated on a larger lot, the home is designed to embrace the desert lifestyle with an expansive open floor plan, high ceilings, and inviting natural light throughout the living spaces. The gourmet kitchen features premium stainless steel appliances, elegant cabinetry, and over 10 ft long island perfect for entertaining. The adjoining living room extends seamlessly to the outdoor oasis, where a custom-designed pebble-finish swimming pool with water features, spa and pergolas await your enjoyment. The backyard is a true retreat, with ample space for lounging, covered areas for al fresco dining, and low-maintenance landscaping, all framed by desert and mountain views. With stunning views of the pool, the primary suite offers a serene escape with a spa-like bath, dual vanities, and a walk-in closet. The second bedroom features direct access from the front courtyard, and together with the large office provide ample space for family or visitors. Residents enjoy an array of community amenities, including a state-of-the-art fitness center, pickleball and tennis courts, walking trails, and a large clubhouse. Near golf courses, fine dining, and world-class shopping, this home offers an unparalleled lifestyle in one of the most sought-after communities. 2 Tesla powerwall, 38 solar panels and 2 EV plug
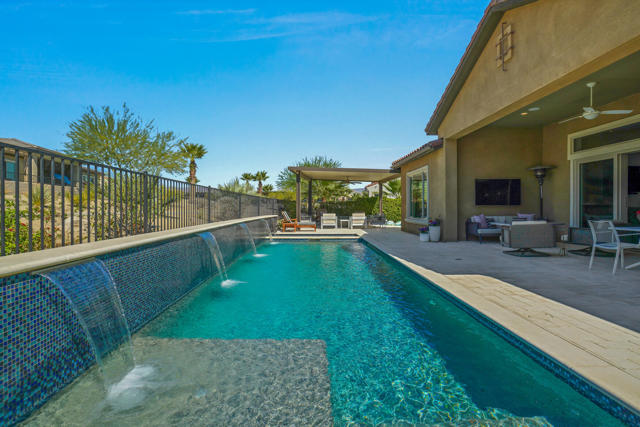
Rancho Mirage, CA 92270
3332
sqft4
Baths5
Beds 16 Trafalgar, Rancho Mirage - Tucked away in the prestigious gated community of Victoria Falls, this remodeled Duchess Plan residence offers refined desert living with exceptional space, privacy, and modern upgrades. Ideally positioned in a quiet cul-de-sac, the home features a private entrance casita and a thoughtfully updated interior.Step inside to discover a layout filled with natural light, accentuated by custom blinds and shutters, stylish tile and wood flooring, and an elegant stacked-stone fireplaces. The chef-inspired kitchen is a masterpiece, boasting granite countertops, a tile backsplash, stainless steel appliances, and a generously sized pantry with a second refrigerator. A dedicated wine bar adds to the home's charm, ideal for both intimate gatherings and large-scale celebrations.This home offers both luxury and practicality with five spacious bedrooms and beautifully remodeled bathrooms featuring quartz and tiled countertops with modern finishes. The primary bathroom is a true retreat, complete with heated floors for ultimate comfort. The family and living rooms, each warmed by a fireplace, provide inviting spaces to relax. The casita enhances the home's versatility, offering a private retreat for guests or a home office.Outside, the expansive backyard is an entertainer's paradise. Designed for hosting and enjoyment, it features a built-in barbecue, an electric fireplace, a new aluminum awning, and stylish fixtures that complement the setting. The removable pool fence ensures both safety and flexibility, making the space ideal for grandkids or a peaceful evening.Adding to the home's efficiency and sustainability, the OWNED solar panels provide significant energy savings.Victoria Falls residents enjoy a variety of amenities, including lighted tennis and basketball courts, cable TV & internet and 24 hour guard, all with low HOA dues. Conveniently located just a golf cart ride from Mission Hills Country Club and moments from the best of Rancho Mirage, this home is a rare opportunity to experience the ultimate desert lifestyle.

Rancho Mirage, CA 92270
1400
sqft2
Baths2
Beds Welcome to Iconic Da Vaal Estates, often referred to as the original Desert-X! This Midcentury Modern architectural masterpiece is located in the highly sought after Tamarisk Country Club area of Rancho Mirage. The property was designed in 1960 by renowned architect Val Powelson & built by contractor, Robert Marx, son of Gummo Marx. These 20 units were originally built for the Hollywood friends of the Marx brothers to come out to the desert to play golf next door at Tamarisk Country Club. Current owners have re-discovered & fallen in love with the beautiful mid-century design aesthetic of a bygone era. Consisting of five, one-level, 4-unit dwelling groupings based on a four-pointed star with no common walls. The only point at which these units are attached is at the center of the ''X'' where each unit has a large storage area originally designed to store your golf cart. The space now houses your laundry, HVAC and water heater. The open living plan spans approximately 32ft & features a vaulted tongue and groove ceiling that soars to 14ft! At one end of the triangular floor-plan is a very generous Primary Suite & at the other a guest bedroom & bathroom suite. There are walls of glass and clerestory windows that fill the space with an abundance of natural light. Once a grapefruit orchard, Da Vaal Estates retains original fruit trees on a 2 1/2 acre site with astounding views! The property is listed on the Rancho Mirage Register of Historic Properties which allows you a very low annual property tax base. Taxes are included in the monthly HOA fee. Da Vaal Estates is a Stock Cooperative. Each owner is issued a ''stock certificate'' granting a 1/20th share of the complex with exclusive use of a specific unit.
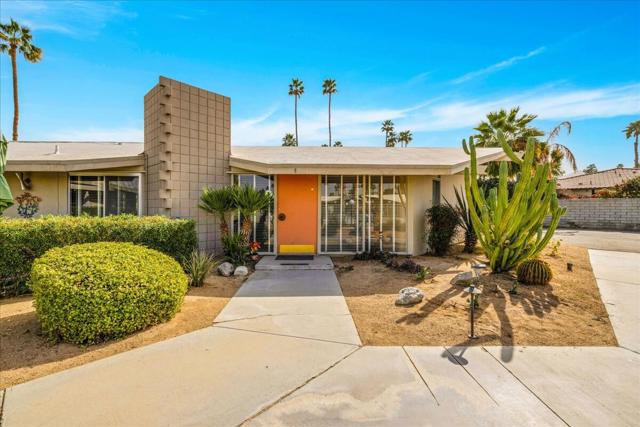
Rancho Mirage, CA 92270
2391
sqft3
Baths3
Beds LUXURY LAKE FRONT DESERT LIVING AT ITS FINEST! Perfectly situated on a SOUTH-FACING lot in the highly desirable gated lake community of Santo Tomas, 7 Via Santa Elena offers a unique south-facing backyard with all the bells and whistles - infinity pool with two tanning ledges and bar seating by the built-in BBQ station, hot tub, fire pit, and steps leading to the private dock for your 16' Duffy electric boat. Spacious 3 bedroom, 3 bathroom home with upgraded high-end kitchen appliances including a built-in refrigerator and granite countertops. Enjoy serene views of the lake and mountains from nearly every room of the house! The primary bedroom has a large walk-in closet, dual sink vanities, walk-in shower, tub, and direct access to the backyard. The guest bedroom with en suite bathroom and walk-in closet has direct access to the side yard and pool. Currently used as a home office, the third bedroom has a custom Murphy bed. Low HOA dues includes a social and sports membership to the Mission Hills Country Club (pool, tennis, fitness, croquet, pickleball, restaurant). Enjoy desert living at its finest! Duffy electric boat included with the home.
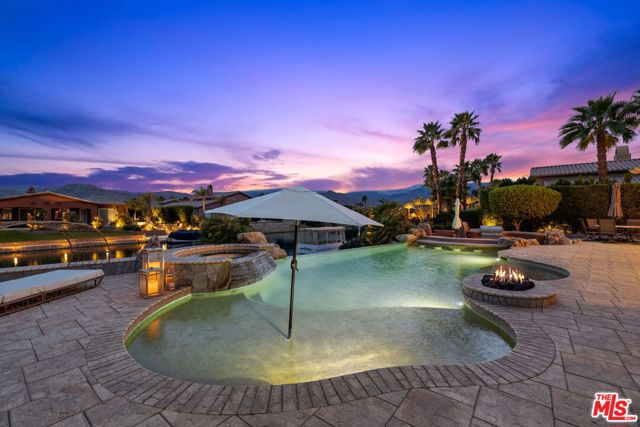
Rancho Mirage, CA 92270
1581
sqft2
Baths3
Beds Discover the charm of this beautifully updated Barcelona Plan Condo, offering contemporary elegance and a bright, airy ambiance with an abundance natural light. This freshly painted 3-bedroom, 2-bathroom home is designed for comfort and style. The open-concept dining and living room features high vaulted ceilings and a cozy fireplace, creating a welcoming atmosphere. The well-done tiled Atrium brings even more natural light to this condo. Completely updated kitchen and bathrooms, ensuring a fresh and contemporary feel throughout the home. The kitchen boasts ample cabinetry and corner windows that offer stunning views, making meal preparation a delight. The newly renovated primary bathroom features dual vanities and a large Walkin shower, providing a spa-like retreat. Neutral tile flooring in the entry, living room, kitchen, and bathrooms adds a touch of sophistication and ensures easy maintenance. Newer dual pane windows throughout are a great feature for our desert weather. Enjoy fabulous golf course and mountain views from the expansive patio, perfect for outdoor living at its finest.Experience the epitome of desert living. Sunrise is a guard gated community offering great golf and an excellent tennis and pickleball facility. It is centrally located in Rancho Mirage and is convenient to shopping, entertainment and dining at The River and El Paseo. Palm Springs International Airport is just 15 minutes away.
