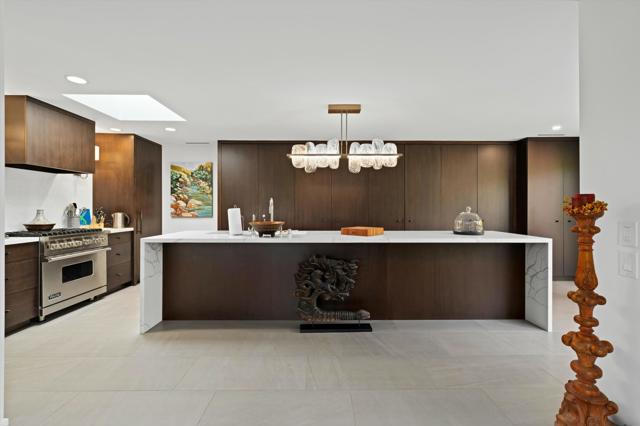Rancho Mirage
Form submitted successfully!
You are missing required fields.
Dynamic Error Description
There was an error processing this form.
Rancho Mirage, CA 92270
$841,000
2071
sqft2
Baths3
Beds Discover VISTA MIRAGE, a tranquil gated community situated in the beautiful Rancho Mirage. This is an extraordinary opportunity for discerning buyers seeking exceptional value in their next home. This exquisite residence features 3 generously sized bedrooms and 2 contemporary baths. The welcoming family room is enhanced by a charming fireplace, while the updated kitchen boasts beautiful quartz countertops, stainless steel appliances, and a brand new refrigerator. Both bathrooms have been tastefully modernized, with the primary bath now showcasing a stylish closed shower door. Throughout the home, elegant tile floors and plantation shutters add an air of sophistication. Step outside to relax in your private oasis, featuring a pebble tech pool and spa, along with a fire pit that's ideal for entertaining on cool evenings. The outdoor space is enhanced by new patio furniture, providing a stylish and comfortable setting for gatherings. Additional highlights include a 2-car attached garage and low HOA dues. Recent upgrades feature attractive desert landscaping and a solar lease that the buyer must assume, with 7 years remaining. As a bonus, this home is offered furnished (per inventory), making it an ideal choice for either full-time living or a seasonal getaway. Don't miss out on this exceptional opportunity--call today to schedule your private showing!

Rancho Mirage, CA 92270
0
sqft0
Baths0
Beds HUGE PRICE Reductional. An outstanding opportunity awaits you in the heart of Rancho Mirage! This is your opportunity to acquire a set of four attached homes designed By BILL Cody, each with its individual parcel number, in a prime location that promises exceptional returns. These spacious units boast three bedrooms, 2.5 baths, and two-car garages, with over 1900 square feet of living space. Step onto your private balcony to savor panoramic city views that provide the perfect backdrop for relaxation and entertainment. Located at 69786, 69790, 69794 & 69798 Steller Dr., in the coveted Rancho Mirage Cove, these properties offer a high vantage point above the valley, delivering breathtaking vistas. Inside, you'll discover spacious kitchens adorned with granite countertops. The generous living rooms and dining areas offer ample space for gatherings and relaxation. Whether you're looking to diversify your investment portfolio or execute a 1031 exchange, this location is ideal for investors seeking prime real estate opportunities. The flexibility to either maintain these properties as a valuable investment portfolio or sell each unit individually, thanks to their separate APNs, is a significant advantage. Beyond the investment potential, you'll find convenience at your doorstep. Just minutes away, enjoy shopping, dining, and entertainment options, making it effortless to embrace the desert lifestyle you've always desired

Rancho Mirage, CA 92270
1955
sqft2
Baths3
Beds 71407 Halgar Road is known as Oasi Della Nove Palme and this exquisite property is a testament to sophisticated living in a serene environment. With an expansive 1,955 square feet of living space nestled on a spacious lot, this captivating home offers unparalleled comfort and style. The residence features three bedrooms and two bathrooms, each exuding a sense of luxury with the primary bathroom featuring a frameless glass shower for a spa-like experience. The open floor plan provides a seamless transition from one room to another, creating an atmosphere that encourages relaxation and easy living. One cannot help but be impressed by the oversized windows that adorn the property. These architectural elements not only enhance the aesthetics of this beautiful abode but also allow for an abundance of natural light to flood in, adding warmth and vibrancy to every corner of the house. An inviting pool beckons you outdoors where you can enjoy the Californian sun or take refuge under the stars after a long day. The outdoor area is perfect for those who appreciate nature's beauty as it offers breathtaking mountain views that will surely captivate your senses. Privacy is another hallmark of this remarkable property. Situated in a quiet neighborhood adjacent to Sensei Porcupine Creek, it guarantees peace and solitude while still being conveniently close to shopping areas for all your needs. Rancho Mirage itself is known for its rich amenities including world-class golf courses, fine dining restaurants, high-end shopping centers, and numerous recreational facilities such as parks and hiking trails. From entertainment venues to health care facilities - everything you need is within reach. Whether you are seeking sanctuary or socialization, this exceptional home seamlessly combines both aspects into one harmonious package. It truly represents an opportunity not to be missed!
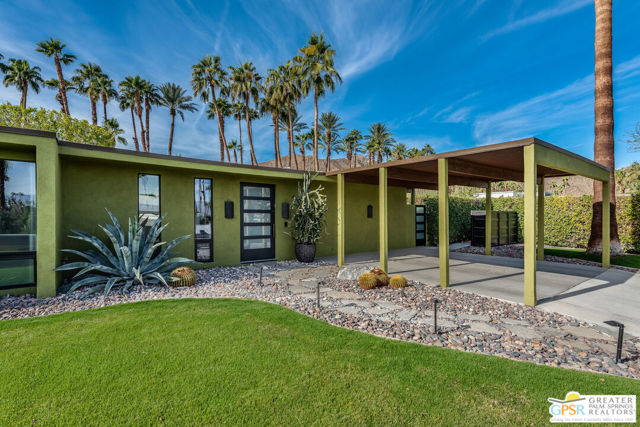
Rancho Mirage, CA 92270
1621
sqft2
Baths3
Beds Spectacular Mountain and Double Fairway Views! This immaculate home is ready to move in. This 3-bedroom, 2 bath condo offers luxurious living with breathtaking mountain and golf course views. The elegant interior features travertine flooring throughout the main living areas, complemented by exquisite crown molding and custom shutters, adding a touch of sophistication to every room. The open-concept layout is enhanced by recessed lighting that creates a warm and inviting ambiance. The gourmet kitchen is a chef's dream, showcasing rich maple cabinets, a sleek granite slab countertop and island with modern appliances, making it the perfect space for both casual meals and entertaining guests. Each bedroom provides ample space and comfort, with the master suite offering a spa-like en-suite bath. The additional bathrooms are tastefully designed, ensuring style and functionality. This condo is a perfect blend of elegance, comfort, and stunning views, making it a true gem for those seeking a premium living experience. Enjoy convenient proximity to shopping, dining, and entertainment options. Located in a sought-after community do not miss the opportunity to own this exceptional condo that combines luxury living with golf course & mountain views.
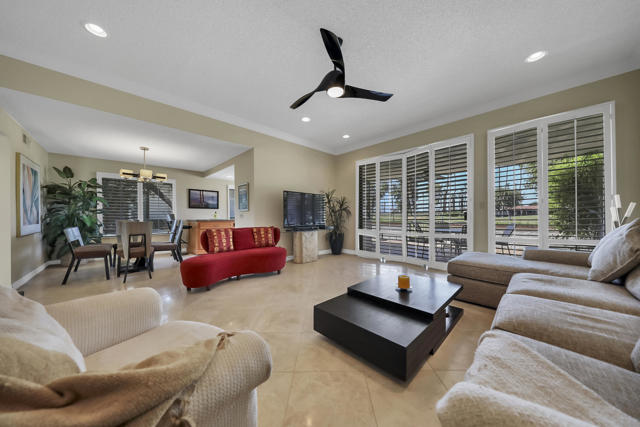
Rancho Mirage, CA 92270
1681
sqft2
Baths2
Beds Welcome to this beautiful renovated 2bed/2ba tennis villa, perfectly situated with tranquil lakeside views & built in firepit. Ideal for both relaxation and entertaining. This charming home is just steps away from the tennis and pickleball courts. A true haven for active living and serene outdoor enjoyment! Inside, you'll be greeted by an expansive open-concept Great Room, Dining Area, and Kitchen, designed for today's modern lifestyle. The gourmet kitchen is a chef's dream, featuring sleek quartz countertops & stainless steel appliances. The Great Room is highlighted by soaring vaulted wood-beamed ceilings, a cozy fireplace, and a bright dining area that flows seamlessly for easy living and entertaining. The main primary suite has been thoughtfully reconfigured for maximum space and comfort. It includes a luxurious tub & shower, offering a true spa-like experience. The second bedroom suite is a retreat in itself, featuring a spacious walk-in closet and an elegant travertine walk-in shower. An additional expanded room provides versatile space for an office, den, or even an extra bedroom. This villa is the epitome of refined living, blending timeless design with modern convenience. Don't miss out on the opportunity to own this stunning home. 4 pools & spas in the community and the land lease has been extended thru 2121. Mission Hills Country Club boasts 3 private golf courses, 27 tennis courts, croquet and pickleball courts
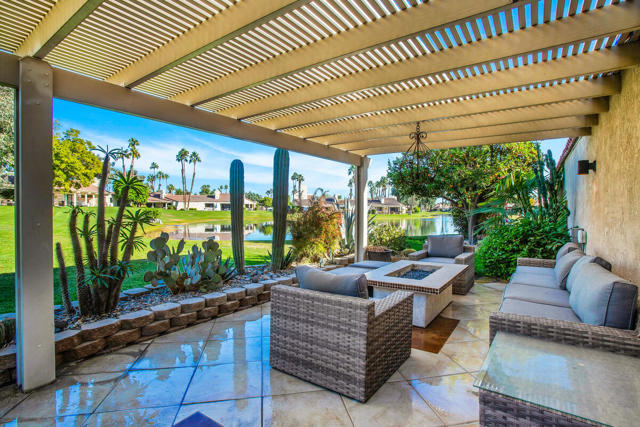
Rancho Mirage, CA 92270
3088
sqft3
Baths3
Beds Welcome to 46 Princeton Drive where sophistication meets relaxation in The Springs CC located in the heart of Rancho Mirage. Discover the epitome of desert living in this sophisticated and elegantly updated Cypress Point model. Boasting an open floor plan, this 3-bedroom, 3-bath home seamlessly blends style and comfort. The chef's kitchen has been reimagined with top-of-the-line upgrades, while the redesigned custom bathrooms showcase elegant finishes. New Italian tile flooring and electronic window treatments add a modern touch throughout. The west-facing backyard is an entertainer's dream, featuring a Tessera pebble-tec lap pool with saltwater filtration, a cascading waterfall, and color-changing LED lighting. All landscaping and hardscaping have been meticulously redone, creating a private oasis framed by breathtaking views of the San Jacinto and South Santa Rosa Mountains. Day or night it is magical. The Springs Country Club offers a full range of luxury amenities for your active lifestyle. Community features 18 Hole Desmond Muirhead signature golf course, 9 tennis courts with 3 lit & 2 clay, 12 pickle ball courts & 2 Bocce courts, Spa Services & fitness center. Homeowners dues cover Social Membership with freshly renovated clubhouse, 46 community pools, cable & internet, guard-gated w/security including home alarm monitoring, roof, exterior paint, fire & liability and earthquake insurance and more. (See attached doc for everything included)

Rancho Mirage, CA 92270
2008
sqft2
Baths2
Beds Welcome to 84 Prosecco - A Stylish Retreat in Rancho MirageSituated in the coveted Del Rancho Mirage, this stunning home offers modern elegance and comfort. With 2,008 sq. ft. of living space, it features two bedrooms, two bathrooms, and a versatile den/office.The open-concept design creates a seamless flow between living, dining, and kitchen areas. The chef's kitchen stands out with premium appliances, ample counter space, and a layout perfect for entertaining. Large windows bathe the home in natural light while framing serene mountain views, enhancing the inviting ambiance.As part of the Del Webb community, you'll enjoy a wealth of amenities. The 20,000 sq. ft. clubhouse includes a fitness center, aerobics studio, golf simulator, billiards room, library, wine room, and ballroom. Outdoors, unwind in covered or open-air pools, or stay active on tennis, pickleball, bocce courts, and the putting green.Residents can explore over six miles of walking trails and participate in vibrant social activities like book clubs and dance classes. Golf enthusiasts have access to the renowned Mission Hills golf course.At 84 Prosecco, you're not just finding a home--you're embracing a lifestyle of relaxation, recreation, and connection.
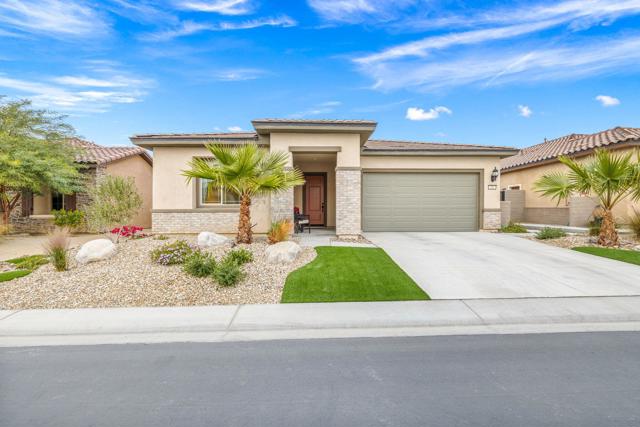
Rancho Mirage, CA 92270
1350
sqft2
Baths3
Beds ***$20K PRICE REDUCTION!!!*** NO LAND LEASE! LARGEST CONDO. RARE 2 STORY. Welcome to Mountain View Villas In Rancho Mirage! This gated community is a well-kept secret that is centrally located, with no age restrictions (not senior living). This builder's unit has 1350 square feet of living space, 3 bedrooms and 2 bathrooms and is on FEE LAND that you own. Just steps away from the community pool and across the street from the clubhouse. One bedroom and bathroom is downstairs and the other 2 bedrooms and bathroom are on the upper level. The updated kitchen includes stainless steel appliances and opens up to the dining area where the sliding doors lead to the private back patio conveniently located next to the carport. The living area has big picture windows with gorgeous mountain views. The HOA includes 5 pools, spas, tennis/pickeball courts, clubhouse and includes cable tv and wifi internet. There are 200 condos in this development with 40 acres of greenbelt that is maintained by the HOA. This is a great full-time or part time residence.
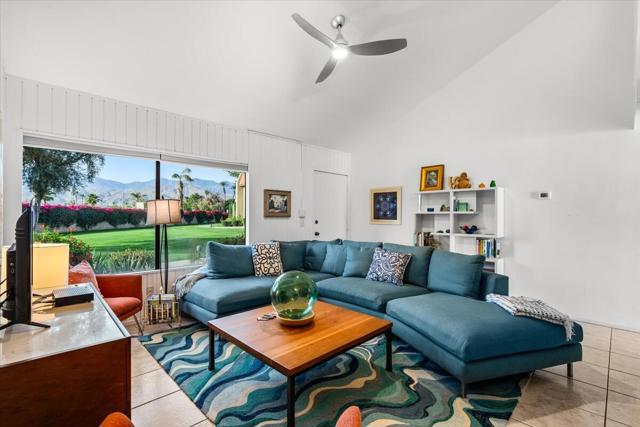
Rancho Mirage, CA 92270
2994
sqft3
Baths3
Beds Snap up this gem before someone else does! This home offers the perfect blend of upgraded features in one of the most desirable desert communities. Waiting to meet its next loving owners, this charming house in Rancho Mirage offers a spacious 2,994 sq ft of pure living pleasure. Dive right into the world of comfort with an exquisite primary bedroom, a guest suite with a private bath providing comfortable accommodations for family, and a 3rd bedroom is currently set up as an office. As one of Designer Thomas Troy's early remodels, this home now boasts sleek new porcelain tile floors creating a cohesive and sophisticated ambiance. The Lutron Blinds are your new best friends, providing shade at the touch of a button. The whole house filtration system has got your back while the brand-new Rheem water heater and 2 new Lennox HVAC systems, ensures comfort regardless of the temperature outside. The primary bedroom suite serves as a private retreat complemented by a thoughtfully designed bathroom featuring wheel-in showers that seamlessly blend accessibility with sophistication. Each space has been carefully considered to maximize both comfort and functionality, creating an environment that adapts to modern living while maintaining its timeless appeal. Although tucked in a tranquil locale promising peace and privacy, this home is just waiting for you to bring your vibrant life into it.
