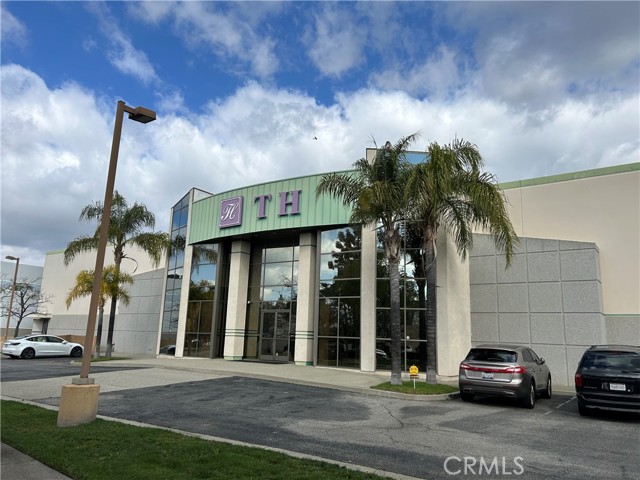search properties
Form submitted successfully!
You are missing required fields.
Dynamic Error Description
There was an error processing this form.
Palm Desert, CA 92260
$10,950,000
6617
sqft6
Baths5
Beds Welcome to this magnificent custom estate located in the Bighorn Golf Club, overlooking the 11th green of the Canyons course. No expense was spared and no detail overlooked when this elegant home was recently renovated and refashioned. You enter through a gated courtyard into a grand great room with a vaulted ceiling with steel French doors that open to a limestone patio and pool.The expansive patio area has a breathtaking view of the Tom Fazio designed golf course and the San Jacinto Mountains. The great room and the adjoining dining room are separated by an exquisite double-sided fireplace. From the dining room you enter the impressive Bultaup designed kitchen and family room. The gourmet kitchen is equipped with top of the line appliances as well as a comfortable banquet. The home has 5 bedrooms including a detached Casita.The Primary Suite includes a fireplace, a spacious closet, and a stunning bathroom with a limestone tub, steam shower, with a wall mounted shower and a rain shower.For your entertainment pleasure, the professionally designed theater has an 11 foot screen and digital projector and amazing acoustics.This 6615 square foot home offers an expansive outdoor patio with a complete built-in kitchen, covered dining area, fireplace, TV, pool, jacuzzi and shower.This smart home is truly a rare find and is the quintessential desert paradise.This house is being sold furnished, per inventory.Bighorn membership is available separately.
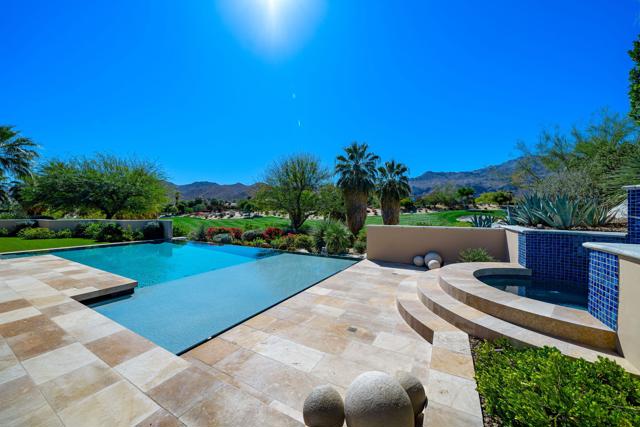
Beverly Hills, CA 90210
5133
sqft6
Baths5
Beds Welcome to this stunning 5 bedroom/6 bath Mid-Century home in Beverly Hills' coveted Trousdale Estates. Situated on nearly half an acre of flat land, you'll discover the quintessential Trousdale layout with walls of glass showcasing the over-sized pool and twinkling canyon lights. Pull behind the gate, and you'll feel worlds away from LA. Enter the foyer, and you'll immediately be drawn into the grand living room with statement fireplace, a sunken bar and an adjacent formal dining room. The doors open to provide seamless access to the expansive outdoor patio with flexible seating areas, an outdoor dining area and firepit. The large, original pool has been newly re-finished and is ready for a leisurely afternoon dip or a quick round of laps. Beyond the pool sits an expansive lawn. Big enough for a game of football or soccer, and serene enough for an afternoon yoga session in the shade of a structural oak tree and mature palms in a park-like setting. Three bedrooms sit at the back of the property. The primary bedroom anchors the home, offering dual closets and an en-suite bathroom with soaking tub. Two additional bedrooms and a large office with patio round out the rear of the home. Afternoon sun pours into the chef's kitchen with island seating and an over-sized breakfast nook. You'll also find an additional bedroom perfect for an au pair or in-law. Beyond the dining nook lies a large family or game room plus an additional bedroom perfect for guests. Complete with a separate entrance this area could also be utilized as a studio space or private home office. Originally built in 1960, this home was fully renovated in meticulous detail over the last year-plus. Its versatile layout offers just the right home for a wide range of buyers.
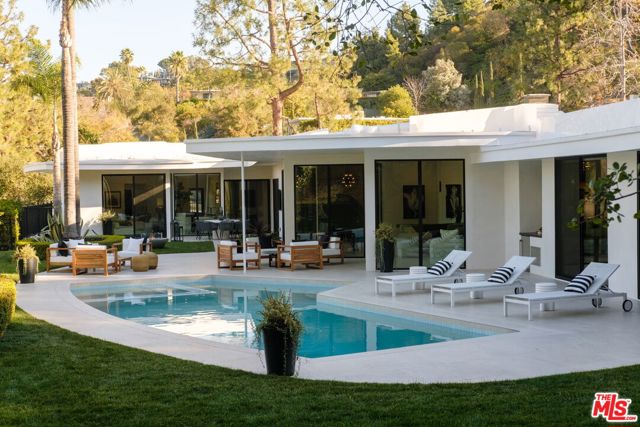
Newport Beach, CA 92661
2829
sqft5
Baths5
Beds Some homes are rare. This one? Straight-up unicorn status. Perched on a prime corner lot in the heart of Newport Beach’s Balboa Peninsula, this completely reimagined Bayfront retreat isn’t just impressive—it’s never been lived in since its top-to-bottom transformation. That means you get to be the first to experience high-end finishes, cutting-edge smart-home tech, and jaw-dropping water views. And then there’s the private dock—with two sides, one for your Duffy and the other big enough for your 50’+ yacht. Morning coffee on the bay, sunset cruises at your doorstep… this is the kind of lifestyle that makes you wonder why you didn’t move here sooner. Spanning nearly 3,000 square feet of designer-renovated perfection, this home delivers luxury, flexibility, and coastal charm in equal measure—whether you’re after a private waterfront escape, a jaw-dropping entertainer’s haven, or a smart investment opportunity. The main residence offers nearly 2,000 square feet of beautifully curated space with three bedrooms, three baths, and seamless indoor-outdoor living. The primary suite is a true retreat, featuring a private balcony with bay views, a spa-like bath with a soaking tub, and designer touches throughout. And for even more ways to soak in the scenery? A spacious rooftop deck offers panoramic vistas of the bay, Balboa Island, and twinkling city lights beyond. The separate second residence—ideal as a guest retreat or long-term rental—features two bedrooms, two baths, vaulted ceilings, and its own private balcony off the primary suite, plus two additional bay-view decks. A private waterfront patio sits just steps from the sand, perfect for morning coffee, sunset cocktails, and soaking in the view. Modern upgrades include new Milgard windows, updated plumbing and electrical, and whole-house water and air filtration. A two-car garage plus a carport offers ample parking, making entertaining effortless. Just three blocks from world-class beaches and famous surf breaks, this home puts you steps from the Balboa Island Ferry, the Fun Zone, and top-tier dining. Waterfront living doesn’t get better than this. But don’t take our word for it—see for yourself before this rare find disappears.
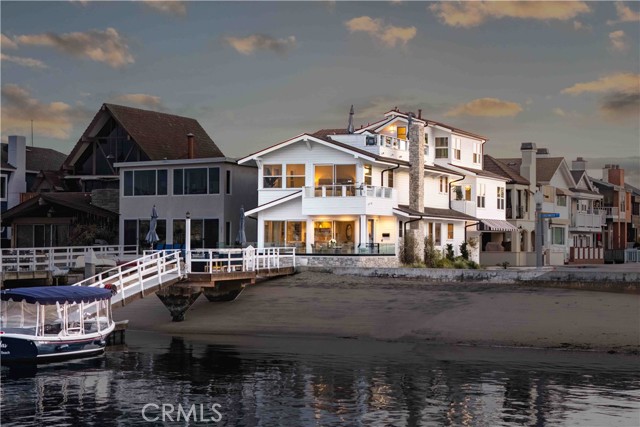
Palos Verdes Estates, CA 90274
8341
sqft9
Baths6
Beds Arguably Palos Verdes Estates' most desired address, Paseo Del Mar boasts some of the city’s premier estates. Bask in the grandeur of this incredible, custom home where the ocean views are expansive. The resort like backyard enjoys lush, mature landscaping and is highlighted by 3 fireplaces, multiple lounging areas, an oversized pool and spa, as well as two BBQ areas. No expense was spared during construction creating unmatched style and opulence. The thoughtful floor plan includes spacious rooms with French doors leading outside. A dramatic staircase leads you to the upper level where 4 of the opulent bedrooms reside. (there are 6 en suite bedrooms in total, including one on the entry level) A long, gated driveway provides access to the huge garage with parking for 8 cars! Limestone and hardwood floors, coffered ceilings, a 3-stop elevator and an exquisite kitchen featuring marble counters and a La Cornue range are just a few of the luxurious finishes.
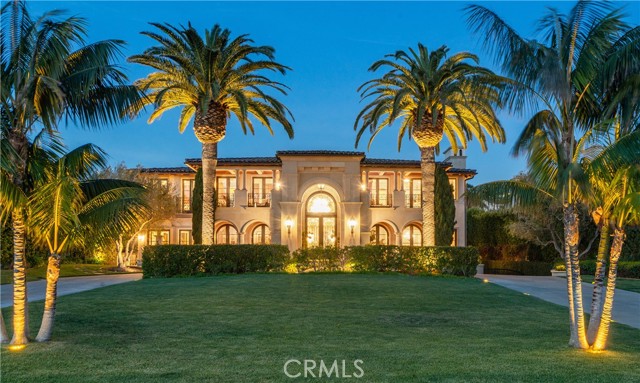
San Diego, CA 92106
4951
sqft6
Baths5
Beds A once-in-a-generation opportunity to own a legacy estate in a prestigious waterfront location. Perched in an exclusive, elevated coastal location, this iconic San Diego waterfront estate offers an unparalleled sanctuary of privacy, luxury, and timeless elegance. As a designated Mills Act Historic Site (No. 466), it also offers substantial property tax savings. Designed in 1929 by renowned architect Richard S. Requa, this Spanish Colonial Revival masterpiece effortlessly marries historic grandeur with modern sophistication—all framed by breathtaking, unobstructed Bay and City views. Spanning over a third of an acre, this secluded legacy estate is meticulously designed for both grand entertaining and intimate family living. Expansive, light-filled interiors flow seamlessly, creating a refined yet inviting atmosphere for gatherings of any scale. The estate’s private, gated grounds provide a serene retreat, with lush gardens, multiple terraces, and an outdoor oasis offering direct access to the pristine waterfront—your own front-row seat to San Diego’s ever-changing coastal beauty. Complete with a guest house, private office, pool, spa, beach house, and rare direct beach access, this property defines exclusive waterfront living.
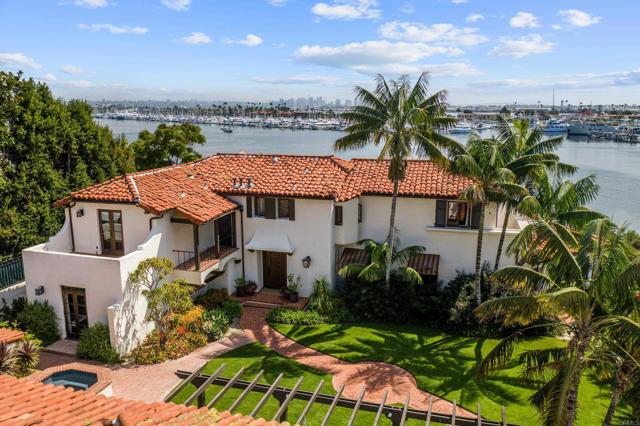
Pauma Valley, CA 92061
3432
sqft4
Baths4
Beds Fairfield Farms offers a once in a lifetime opportunity for those seeking a blend of natural beauty, sustainable living, and agricultural potential situated in one of the most scenic areas in Southern California. Situated in the heart of Pauma Valley, at the foothills of the Palomar Mountain Range, lies a sprawling 389-acre estate with comfortable owner’s main residence, farm manager’s residence and office, farm labor housing and comprehensive farming facilities boasting a thriving agricultural business venture. Envisioned as a haven for organic blueberry and avocado cultivation, Fairfield Farms is not just a property; it's a testament to the legacy of California farming. The fully integrated farming practices and its on-site facilities are designed to support the operational needs and maximize efficiency for this farm. Several solid producing private water wells with large capacity water storage reservoirs, and extensive water distribution system, ensures that the water supplied for irrigation is amply purified. Another notable feature of the farming operation is a remarkable 1+ megawatt solar field which substantially reduces utility costs. Rooted in the principles of sustainability and environmental stewardship, the farm is a pioneer in organic agriculture, producing high-quality crops while preserving the land for future generations and wide array of alternative uses. Whether exploring new crops, developing a venue for eco-tourism and events, creating a hub for agricultural innovation and education, expanding residential infrastructure, or simply enjoying the land as a personal family retreat, this property presents endless possibilities for creative utilization and potential long-term growth.
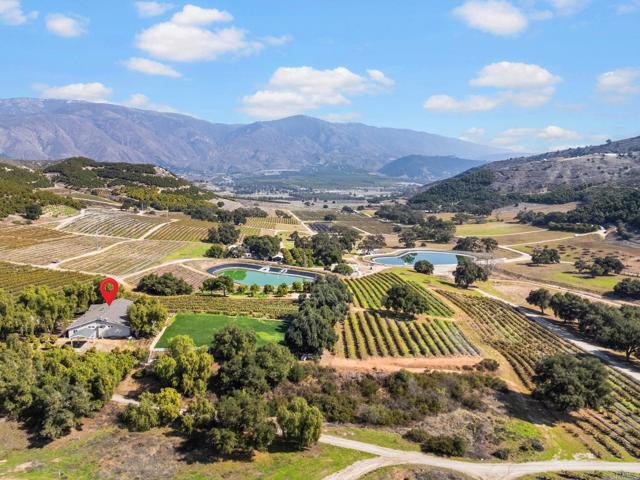
Beverly Hills, CA 90210
0
sqft6
Baths6
Beds There is no better value (price per sq foot) in the Beverly Hills Flats for land and location. Nestled in the heart of Prime Beverly Hills (Rodeo Dr & Park Way), just moments away from the vibrant world famed Rodeo Drive. This extraordinary development opportunity presents an exquisite parcel of land awaiting transformation into a true architectural masterpiece. The property's ideal location ensures convenient access to renowned luxury boutiques, high-end dining establishments, and exclusive entertainment venues. The lush surroundings provide an idyllic backdrop, with mature trees and manicured landscaping, enhancing the property's inherent beauty. Moreover, the allure of the area extends beyond its retail offerings, with renowned cultural institutions, luxurious spas, and picturesque parks just moments away. Whether one desires a serene sanctuary or a vibrant urban lifestyle, this amazing property in Prime Beverly Hills promises to fulfill the aspirations of those seeking the pinnacle of luxury living.
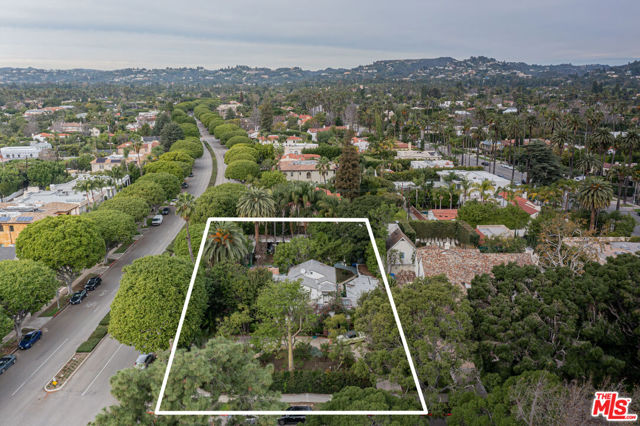
Dana Point, CA 92629
5708
sqft5
Baths4
Beds Presenting one of the finest custom residences with breathtaking ocean, Catalina, and white-water views, located within the exclusive oceanfront, 24-hour guard-gated community of Ritz Cove, offering direct beach access. This distinguished home features 4 bedrooms, 5 baths, formal living and dining areas, a separate office, and an additional loft/lounge area with a fireplace and an ocean-view deck. Indulge in the luxury of an in-home theater with sound walls, electric draperies, and surround sound, as well as an exercise area complete with a television, coffee bar, and multiple refrigerator drawers. The primary suite boasts a seating area, an outside deck with white-water views, a custom shower, a custom walk-in closet, and a center island with a built-in pop-up television. The gourmet kitchen is a chef's dream, featuring a stunning center island, desk area, breakfast nook, 6-burner Wolf range, two dishwashers, wine cooler, microwave, and separate refrigerators and freezers (both upright and with drawers). The home is adorned with custom tile work, granite counters, ceiling fans throughout, LED lighting, custom built-ins and cabinetry, hardwood floors, skylights, a wet bar, electric draperies, and an inside laundry room. The exterior landscaping is equally impressive, with an infinity-edge spool, electric awning, custom umbrellas, a barbecue area with a built-in refrigerator and pop-up TV, and two 10-foot linear fire pits. The 5-car garage includes a workbench area, high ceilings suitable for lifts, abundant storage, and custom floor matting. In addition to the home's exquisite features, residents of Ritz Cove enjoy the premier amenities of Dana Point, including world-class beaches, the renowned Dana Point Harbor, and a variety of fine dining and shopping options. The area also offers exceptional recreational opportunities such as boating, fishing, golfing, and scenic hiking trails. Truly a must-see for those seeking unparalleled elegance, luxury, and the quintessential Southern California lifestyle.

Page 0 of 0


