search properties
Form submitted successfully!
You are missing required fields.
Dynamic Error Description
There was an error processing this form.
La Jolla, CA 92037
$10,795,000
6809
sqft4
Baths5
Beds On a flat and private corner lot of over 1.5 acres in the iconic seaside neighborhood of La Jolla Farms where homeowners are granted a gate key for car access to world-renowned Black's Beach, this timeless property offers a generous slice and views of La Jolla’s most exclusive coastline. Wrapped in privacy, this elegant home designed with South of France, Santa Barbara, and Napa Valley influences enchants with a gated brick motor court, two large manicured lawns surrounded by lush and mature trees, meandering pathways, and a secret garden. Partial ocean views and scenes of sunsets and hang gliders surfing across the horizon are enjoyed from all bedrooms upstairs including a sun/art room with an adjacent covered terrace. Sun and ocean breezes pour through the endless teak French doors and windows. Wall-to-wall Texas limestone with zoned hydronic in-floor heating and indoor-outdoor continuity creates a clean and open feel. The high ceilings throughout are framed with reclaimed fir beams. The expansive chefs kitchen offers a large dining area that easily fits a 10-person table with al fresco options beckoning just outside. The downstairs guest suite is a perfect secondary primary bedroom with an adjoining room that can be used as an office or gym. Additional features include solar, a detached storage casita, central heat and AC, attached garage, and endless space to play. La Jolla Farms is a waterfront neighborhood above Blacks Beach, one of the most desirable surfing destinations in Southern California. Neighborhood benefits include fob entry and a parking permit to access Blacks Beach and the greater Torrey Pines State Beach, opt-in neighborhood 24/7 security surveillance, scenic hiking trails including a little-known walking path to the Torrey Pines Glider Port and Torrey Pines Golf Course, and excellent accessibility to nearby La Jolla Shores, freeways, and conveniences.
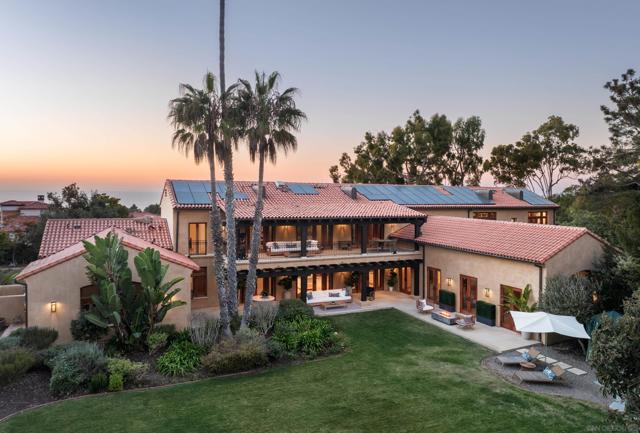
San Juan Capistrano, CA 92675
7829
sqft7
Baths4
Beds A rare opportunity has emerged to own one of San Juan Capistrano's most exceptional properties. Casa Bella Vista, an ultra-private, Tuscan-inspired masterpiece in the exclusive Hidden Mountain Estates, is a true legacy estate. Meticulously designed, this extraordinary residence offers the pinnacle of luxury, craftsmanship, and sophistication. Boasting over 7,800 square feet of exquisite interiors and an additional 2,200+ square feet of covered outdoor living space, this estate is a sanctuary of elegance and exclusivity. Built in 2012 with no expense spared, it seamlessly blends timeless European architecture with cutting-edge technology, creating an unparalleled lifestyle for the discerning buyer. Every detail—from the imported Jerusalem Gold limestone flooring to the six bespoke fireplaces—reflects an uncompromising commitment to quality and design. Designed for grand-scale entertaining and effortless indoor-outdoor living, the estate features a resort-caliber infinity-edge pool, a subterranean garage for car collectors, a 600+ bottle wine room, a private theater with a 14-foot screen, and a Crestron whole-home automation system. The Lutron whole-house lighting system and motorized drapes and shades enhance the home’s convenience and luxury. Located behind the gates of Hidden Mountain Estates, a select community of 36 unique homes built to suit individual owners, this estate offers rare privacy and exclusivity. Outside, the estate is perfect for outdoor entertaining with a cabana featuring a full stainless-steel Viking outdoor kitchen, ideal for hosting gatherings in the California sun. Beyond its architectural pedigree, this estate represents an elite investment opportunity in one of Orange County’s most exciting emerging luxury markets. With multimillion-dollar developments transforming Dana Point Harbor, the River Street Marketplace, and the surrounding region, San Juan Capistrano is rapidly ascending as a premier destination for ultra-high-net-worth buyers seeking privacy, exclusivity, and long-term value. Moments from world-class yachting, five-star resorts like The Ritz-Carlton and Waldorf Astoria, and the finest dining and shopping. Hidden Mountain Estates remains a best-kept secret in luxury real estate. This is more than a home—it is a statement of legacy, refinement, and unparalleled sophistication. Opportunities like this are exceedingly rare, making this offering one of the most coveted estates to hit the market in years.
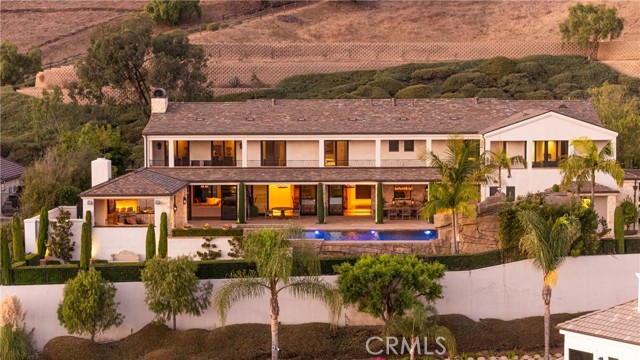
Newport Beach, CA 92661
2576
sqft4
Baths4
Beds Available for sale or long term lease! Welcome to an unparalleled oceanfront retreat on the iconic Balboa Peninsula in Newport Beach. This rare gem offers breathtaking, panoramic views of sandy beaches, Catalina Island, sparkling ocean waters, and the Balboa Pier from both levels of the home, creating an unrivaled coastal living experience. Step inside to discover a thoughtfully designed open floor plan, where luxury and functionality harmonize seamlessly. The chef’s kitchen is a culinary masterpiece, featuring a center island, a 48" Wolf range, a Sub-Zero refrigerator, and premium finishes. The kitchen flows effortlessly into the dining and living areas, highlighted by floor-to-ceiling Weiland glass doors that invite natural light and coastal breezes into the heart of the home. This residence boasts four spacious bedrooms, including a stunning primary suite that serves as a private sanctuary. The primary features a walk-in closet, a cozy sitting area, and a spa-inspired bathroom with limestone finishes, a freestanding soaking tub, and a private balcony, where you can savor mesmerizing sunsets over the Pacific. The home is outfitted with a state-of-the-art AV system and Control4 automation, providing seamless control of entertainment, motorized window shades, lighting, and security features, including cameras and an alarm system, for effortless living. Outdoor living is elevated with a raised and oversized front patio, perfect for entertaining or quiet relaxation. Equipped with a cozy fire pit and a built-in BBQ, this space is ideal for enjoying the ultimate beachside lifestyle. Additional luxury amenities include DuChateau plank hardwood floors, Walker Zanger tiles, A/C system, surround sound, recessed lighting, Anderson windows, wood beam ceilings, and a freshly painted two-car garage with epoxy flooring and carport parking. Nestled in the heart of coastal charm, this home offers easy access to beach activities, as well as nearby attractions like the Balboa Pier, Fun Zone, Balboa Ferry, top-tier restaurants, and boutique shopping. The prime location, set further from Newport Pier, offers a quieter and more peaceful ambiance while still providing convenient access to vibrant nightlife when desired. This is more than a home; it’s an invitation to live the Newport Beach dream. Coastal living doesn’t get finer than this.
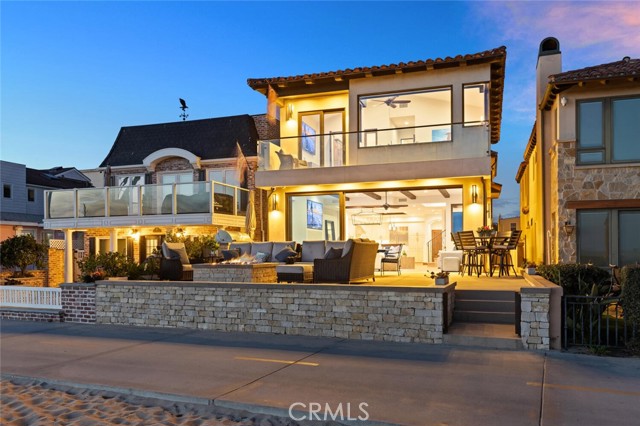
Los Angeles, CA 90027
7200
sqft7
Baths5
Beds Nestled on one of Los Feliz's most coveted streets, this captivating 1930s transitional residence stands as a testament to design and craftsmanship. Renowned designers Kathleen and Tommy Clements have artfully reimagined this home, infusing it with a harmonious blend of sophistication and comfort. Timeless elegance meets modern luxury. Step through the steelworks doors and into a world of refined beauty, where warm-toned interiors and carefully curated finishes create an atmosphere of understated luxury. The main house, guest house, and pool-side loggia seamlessly intertwine, offering approximately 7,200 square feet of living space adorned with five bedrooms and seven bathrooms. The heart of the home is a spacious and inviting living area, where sunlight dances through expansive windows, casting a soft glow on the rich hardwood floors below. A cozy fireplace beckons you to unwind and relax, while thoughtful architectural details add a touch of 1930s charm. The gourmet kitchen is a chef's delight, featuring top-of-the-line appliances, custom cabinetry, and marble countertops. Outside, an elegant pool awaits, surrounded by lush landscaping and framed by high hedges creating complete privacy. A sports court provides entertainment options, while an outdoor lounge and dining area offer the perfect setting for al fresco gatherings with friends and family. The garden is adorned with Japanese maple trees, creating a tranquil retreat. Located just moments from Griffith Park, trendy boutiques, and gourmet restaurants, this exceptional residence offers the perfect blend of privacy and convenience.
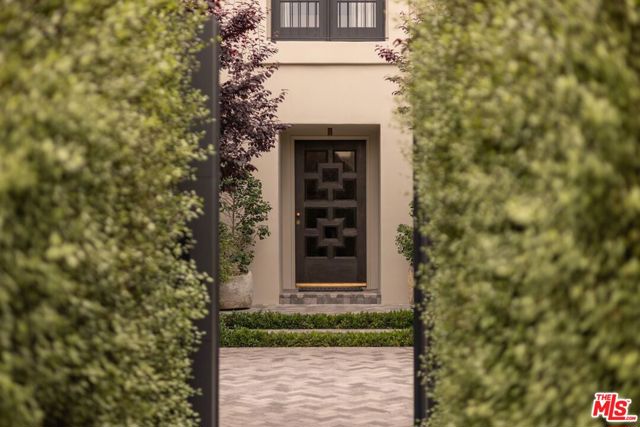
Rancho Santa Fe, CA 92067
11241
sqft10
Baths6
Beds Now offered at an exceptional value of $10,750,000, this 7-acre Rancho Santa Fe estate is a rare opportunity to own a Ken Ronchetti-designed architectural masterpiece at a significant reduction from its original $15M listing price. Crafted by the esteemed Weir Brothers, this iconic home blends breathtaking valley and ocean views with world-class amenities, making it one of the most coveted properties in the Covenant. A true retreat, the estate features a private tennis court, resort-style pool, and expansive terraces designed for seamless indoor-outdoor living. The primary suite is a sanctuary of luxury, with an oversized custom closet and spa-like bath, while the bonus level offers an exercise room, wine room, billiards area, and secondary kitchen, catering to both relaxation and entertaining. A stunning great room with soaring ceilings and walls of glass frames panoramic views, flooding the home with natural light. The outdoor spaces are equally impressive, with a grand fireplace, bar, BBQ area, and glass-wrapped wraparound patio, offering unmatched sunset views. Lush landscaped walking paths, and a charming play area with a bridge-accessed playhouse complete this extraordinary property. Motivated sellers are now offering this landmark estate — one of Rancho Santa Fe’s most distinctive properties — at an exceptional value. This opportunity will not last.
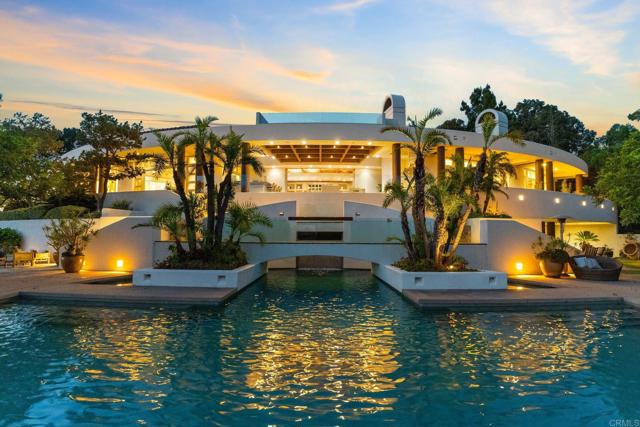
Los Angeles, CA 90049
5476
sqft5
Baths4
Beds Available furnished with custom, designer-done pieces: Welcome to Constellation 167, a stunning residence that seamlessly blends form and function in a serene, artistic environment. Designed by the acclaimed Eric Owen Moss, renowned for pushing the boundaries of design, this home is a masterful reimagining of contemporary living, where thoughtful design meets sophisticated comfort. The residence is centered around a tranquil lagoon with a lap pool, creating an oasis of calm and natural beauty. Inside, the open, light-filled spaces are complemented by refined materials such as soft terrazzo flooring, burnished steel, and rich mahogany, providing a warm and inviting atmosphere. Each room offers a unique experience, where elegance and creativity coexist, making it an ideal setting for both relaxation and inspiration. Perfect for those who appreciate luxury with an artistic edge, Constellation 167 is a true haven for those seeking a distinctive and enriching living experience.

Los Angeles, CA 90067
4272
sqft6
Baths4
Beds Welcome to Century Plaza Towers, the epitome of luxury living. These iconic 44-story glass towers, designed by Pei Cobb Freed, offer unparalleled panoramic views through expansive 10-foot floor-to-ceiling glass windows. Entry to the towers is via a prestigious 24-hour guard-gated entrance with valet service, ensuring a seamless arrival experience for residents. Experience an array of exclusive 24-hour services and amenities, including a luxurious pool, state-of-the-art fitness center, rejuvenating spa, sophisticated screening room, tranquil library, engaging game room, personal wine storage, elegant dining rooms, and attentive concierge service at your disposal. Step into Penthouse 26A , a meticulously crafted four-bedroom, five-and-a-half-bathroom sanctuary spanning 4,272 square feet, complete with its private elevator lobby. Upon entering, you are greeted by a grand foyer leading into a spacious great room featuring a cozy fireplace, a stylish Snaidero Designed Kitchen equipped with top-of-the-line appliances, a private den and access to a 20-foot terrace, all showcasing breathtaking views. Retreat to the primary bedroom, which offers a lavish closet, an opulent five-fixture en-suite bathroom, and a private terrace for moments of serenity. The second, third and forth bedrooms, thoughtfully positioned on the opposite side of the residence, include their own en-suite bathrooms, ensuring comfort and privacy for all residents. Embrace the luxurious lifestyle offered at Century Plaza Towers, where every detail is designed to elevate your living experience to new heights. PHOTOS/RENDERINGS ARE EXAMPLES OF FINISHED UNITS. LIST PRICE IS FOR SHELL DOES NOT INCLUDE BUILD OUT OR FINISHES
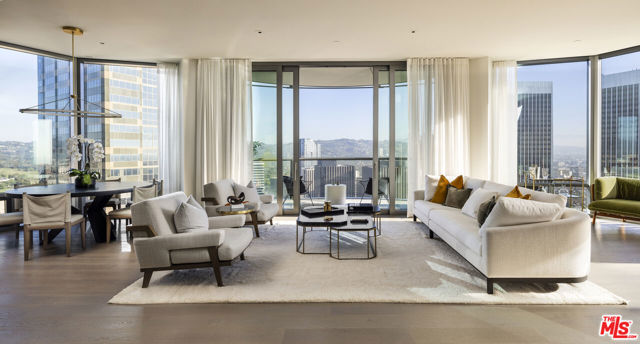
Corona del Mar, CA 92625
2991
sqft3
Baths4
Beds Stunning views are only the tip of the iceberg when it comes to this newly remodeled mid-century modern home that exemplifies indoor/outdoor living. As one of the most ideal properties on one of the best streets in the highly sought-after community of Irvine Terrace, this home showcases panoramic ocean vistas that are second to none and a lifestyle to match. Situated on an incredibly quiet, flat, and wide street, the residence offers plenty of parking — which is rare in Corona del Mar. High-quality landscape design and timeless architecture greet you immediately upon entering the property. Enjoy the beautiful, private, and fully enclosed front patio area featuring a brand-new saltwater pool, waterwall, and spa. A sun deck and gas fire pit complete the tranquil and private outdoor living space. Elegant appointments are found throughout the recently remodeled home, including hardwood and modern stone fireplaces. The spacious open floor plan showcases incredible natural light from the early morning and all through the day. Enjoy four bedrooms and three bathrooms in approximately 3,000 square feet. Discover two sizable family rooms, both with a fireplace and LaCantina bi-fold doors leading to the backyard terrace and breathtaking views of boats in the harbor, Pacific Ocean, and Catalina Island. The covered rear patio is an ideal setting for gatherings with friends and loved ones, overlooking your own fruit trees, garden, and ocean beyond. Retreat to your primary suite after a long day and indulge in the spa-like bathroom with an oversized walk-in shower, separate soaking tub, dual sinks, and designer tile. Additional highlights include a three-car garage, vaulted wood-beamed ceilings, and elaborate chef’s kitchen with Newer premium stainless steel appliances and large Calacatta marble island. For the ultimate convenience, there is a double-stacked washer and dryer in the laundry room (which also functions as a mud room and is equipped with a sink and storage cabinets). As an added bonus, the home has been fully converted to solar (both electricity and thermal pool), so you will benefit from significant utility savings. Offered completely furnished with designer furniture, this one-of-a-kind home is situated in a community directly across from the Newport Beach Country Club and world-class shopping at Fashion Island®, as well as just a short stroll to Corona del Mar Village and Balboa Island.
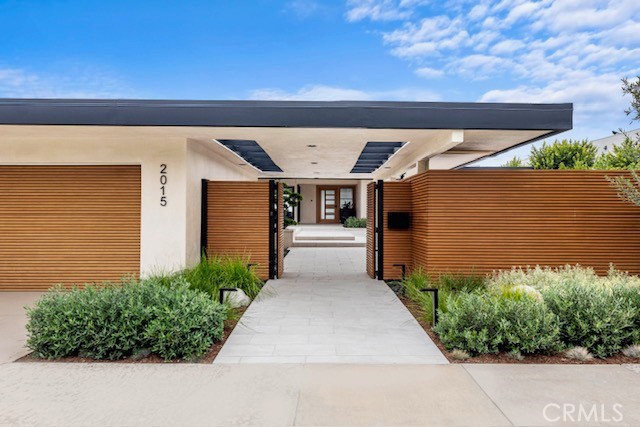
Encino, CA 91436
8504
sqft8
Baths6
Beds Stunning Modern Tulum-Style Masterpiece in Prime Encino Hills with EASY WESTSIDE ACCESS and VIEWS!! VERY PRIVATE! Introducing a breathtaking new construction that embodies the essence of luxury living—a modern Tulum-style masterpiece crafted by one of Los Angeles' most sought-after builders and designed by Yeara Design Studio. This exquisite residence offers an unparalleled blend of sophistication, comfort, and style, perfect for those who seek the finest in contemporary living. Upon entering, you are greeted by an expansive open floor plan, seamlessly integrating indoor and outdoor spaces with elegant pocket doors that invite the beauty of nature inside. The state-of-the-art media room promises cinematic experiences at home, while the sun-drenched living areas are adorned with high-end finishes and abundant natural light and stunning VIEWS! Step outside to discover a resort-style backyard that is nothing short of a personal oasis. Dive into the sparkling outdoor pool, unwind in the soothing spa, or entertain guests under the stylish cabana complete with a full bathroom. As the sun sets, gather around the sunken fire pit, perfect for cozy evenings. The gourmet kitchen is a culinary enthusiast's dream, featuring top-of-the-line Miele appliances, custom cabinetry, and exquisite stone finishes that exude luxury. The home offers a spacious layout with a relaxing loft on the second floor, ideal for casual gatherings or peaceful retreats. Retreat to the master suite, where a Tulum-style spa bathroom awaits, reminiscent of a five-star hotel. With the highest grade finishes throughout, every detail has been meticulously considered, ensuring an atmosphere of tranquility and elegance. Completing this remarkable property is a generous four-car garage, providing ample space for vehicles and storage. Located in the prestigious Encino Hills, this home offers easy access to the vibrant Westside and is close to upscale dining, shopping, and top-rated schools. Experience the perfect blend of luxury and lifestyle in this extraordinary Tulum-style residence—where every moment feels like a getaway. Welcome home.
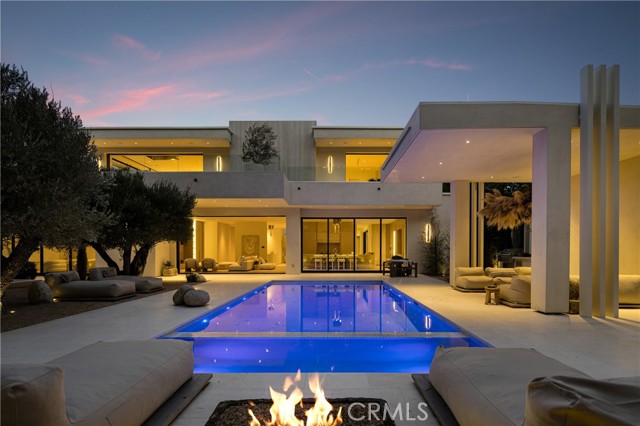
Page 0 of 0




