search properties
Form submitted successfully!
You are missing required fields.
Dynamic Error Description
There was an error processing this form.
Beverly Hills, CA 90210
$10,495,000
5054
sqft8
Baths5
Beds This stunning mid-century home, located just one block away from the iconic Beverly Hills Hotel and a stone's throw from Rodeo Drive, has undergone a complete transformation to offer a luxurious and contemporary living experience. The attention to detail and exquisite craftsmanship is evident from the moment you enter the gated circular driveway guiding you towards the grand foyer. The architectural design of this home is truly remarkable, with soaring ceilings, expansive windows, and an open floor plan that creates a sense of spaciousness and light. The beautiful white oak flooring enhances the interior with its warmth and sophisticated touch. The gourmet chef's kitchen is a dream come true, equipped with top-of-the-line appliances from Miele, Sub-Zero, and Wolf, as well as dual dishwashers, to elevate your cooking experience. Additionally, the wet bar in the great room and the separate screening room provide ample space for entertainment and relaxation. Step outside where the inviting pool and spa, accompanied by an outdoor kitchen, seamlessly blend indoor and outdoor living, making it an ideal setting for hosting gatherings and enjoying the California sunshine. The separate cabana/guesthouse, which opens to the pool area, offers a private retreat for guests. This meticulously remodeled mid-century home offers a harmonious blend of modern design, luxurious amenities, and a prime location in Beverly Hills. Whether you're entertaining friends or seeking a tranquil escape, this property is sure to exceed your expectations.
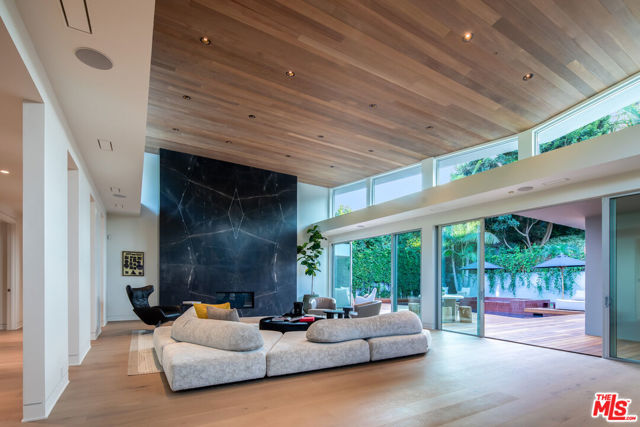
Los Angeles, CA 90049
6000
sqft7
Baths5
Beds Experience the pinnacle of modern luxury in Bel Air with this 6,000-square-foot, 5 bed/7 bath architectural masterpiece with breathtaking ocean and city views. The grand entry with soaring 10-foot ceilings welcomes you into an expansive open floor plan with a seamless indoor-outdoor flow. Entertain in style from the chef's kitchen featuring Miele appliances, oversized center island and custom cabinetry. Take the private elevator to the lower level, boasting a state-of-the-art movie theater with a 130-inch projector screen and Sony HD projector, a curated wine cellar, custom-built bar, and seamless access to the zero-edge infinity pool. Retreat to the luxurious primary suite, and enjoy the stunning vistas from your private balcony or spa-inspired bathroom with freestanding Italian bathtub and dual vanity. Five additional beautiful appointed guest suites. Relax on the rooftop deck with mesmerizing panoramic views. Additional highlights of this exceptional home include a two-car garage with additional driveway parking and smart home technology featuring Sonos, Lutron, and Nest all easily controlled from your smart device. Situated in one of L.A's most coveted enclaves, this residence offers not only unparalleled luxury but also proximity to the city's finest dining, shopping, schools and cultural attractions.

Los Angeles, CA 90077
6184
sqft7
Baths6
Beds This extraordinary residence blends cutting-edge technology, exquisite finishes, and masterful craftsmanship to create a one-of-a-kind living experience. Fully equipped with state-of-the-art home automation, the property offers unparalleled convenience and sophistication. The Ketra lighting system sets the perfect ambiance in every room, complemented by a Sonos sound system with nine zones enhanced by integrated Bowers & Wilkins speakers throughout. Control your pool and spa effortlessly with the AquaLink system, while the FloLogic leak prevention system provides peace of mind. Additional smart features include MyQ remote access for garage doors, a Baldwin keyless front entry, and the Cool Automation system for ultimate comfort. The Emporia energy monitoring system ensures efficient energy use across the home. Security is paramount, with nine remote-access cameras, a DVR recording system, monitored burglar and fire detection, and a gated entry. Fire sprinklers are installed throughout, offering additional safety measures for you and your loved ones. Comfort is elevated with a new seven-zone Daiken HVAC system paired with a Coolmaster interface for optimal climate control. A Puronics water softening and filtration system provides whole-home water purification, enhanced by a four-stage system in the kitchen. The primary suite boasts radiant heated floors, a Mr. Steam steam room, and Lutron shades for effortless privacy. Tankless water heaters deliver instant hot water, and always-hot recirculation ensures convenience. Miele appliances, including dual dishwashers, ovens, and a separate refrigerator and freezer, pair beautifully with a Sub-Zero wine cooler and a dedicated ice maker. An Electrolux washer and dryer, integrated LED shelf lighting, Fleetwood doors and windows, and a gas fireplace with remote control complete the thoughtful amenities. Every inch of the home reflects unparalleled attention to detail, beginning with a gut remodel down to the studs. Italian-crafted kitchen cabinetry, closets, and bath vanities by Canova harmonize with full-slab Italian marble in the kitchen and primary bath. The exterior features new flame-retardant wood siding by Delta Millworks, fresh stucco, a new roof, and extensive waterproofing and insulation. White oak flooring, a new entry vestibule, and a bridge from the primary suite to the pool underscore the structural integrity of this remarkable home. A $1 million+ rainwater management system with a catch basin, swale spillways, and extensive drainage reflects the home's commitment to sustainability and functionality. Constructed by the renowned Taconic Builders, this residence redefines modern luxury with its unparalleled design, functionality, and meticulous attention to detail.
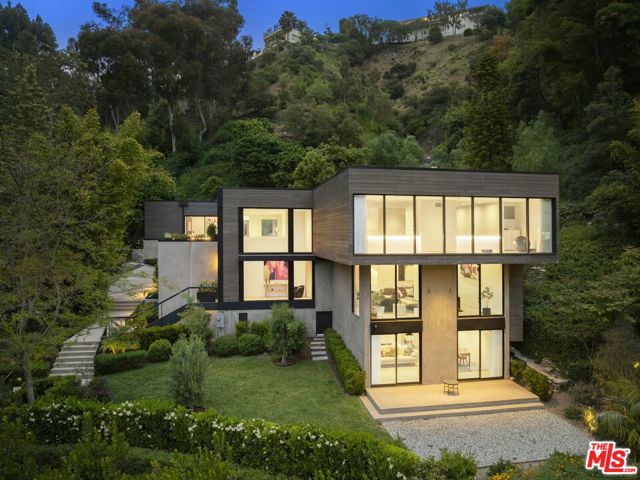
Irvine, CA 92603
5278
sqft7
Baths6
Beds Reimagined, redesigned, and meticulously crafted, this Sycamore Plan 3 with six bedrooms and seven full bathrooms has been completely transformed into a bespoke sanctuary in a labor of love that elevates it far beyond the ordinary. Throughout the home, designer-appointed spaces showcase an extraordinary eye for detail—steel framed doors and windows, handcrafted tile work, warm oak flooring, and rich materiality weave a narrative of understated luxury. From the moment you enter through the arched wooden doorway, you are enveloped in a world of curated beauty, where reworked spaces enhance livability and flow, creating a sense of spaciousness while preserving intimacy in every room. At the heart of it all, the showpiece kitchen stuns with its custom millwork, marble countertops, and a statement-making La Cornue range—a dream for culinary enthusiasts and design lovers alike. An exceptionally well-organized pantry—complete with a built-in refrigerator, coffee station, and ample shelving—adds both convenience and luxury. Disappearing doors erase the boundary between indoors and out, allowing for seamless entertaining that spills onto the resort-like backyard. Here, a sun-drenched pool, covered loggia with fireplace, a fully equipped barbecue station and putting green invite long afternoons spent under the sky. Privately positioned, the primary suite is a true retreat. A cozy fireplace, soft, neutral textures and a romantic balcony create a serene atmosphere. The spa-inspired primary bath is nothing short of breathtaking—a freestanding soaking tub, framed by floor-to-ceiling drapes, handcrafted tiles, glass encased shower and dual vanities complete the experience. The expansive boutique-style closet features integrated lighting, custom shelving, and a built-in coffee bar and beverage fridge, elevating everyday luxury. Each of the home’s additional bedrooms and bathrooms are an experience of their own (two of which share the second of level with the master) - each with its own unique identity and a cohesive sense of warmth. A sophisticated office/lounge with rich dark cabinetry, a built-in bar, and dramatic lighting offers the perfect retreat for work or relaxation. Also, of notable mention are the two casitas, oversized laundry room and 4-car garage. Shady Canyon amenities include two guard gates, pickleball and tennis, pool and spa, barbecue area and recreation room.

Ojai, CA 93023
0
sqft6
Baths5
Beds Magnificent Ojai estate nestled on approximately 3.8 acres +/- offering sweeping views of the Topa Topas, seamlessly merges timeless old-world aesthetics with contemporary local artistry. The exquisite Mediterranean-style property envisioned by renowned architect Marc Whitman, showcases elegant curves, arched doorways, and cathedral ceilings. The stunning residence has been meticulously crafted and features solid walnut flooring, imported floor tiles from Spain, bespoke walnut cabinetry, and custom-made windows, doors, chandeliers, and hardware. The living room with multiple seating areas, fireplace, and French doors has direct access to a private library and a back patio. The gourmet kitchen enjoys luxury appliances, majestic views, and an abundance of light. The primary bedroom suite is a sanctuary with double doors leading to the terrace, stunning mountain views, two sitting areas, a fireplace, spacious closets, and a lavish bathroom. Additionally, there are three guest bedrooms, each with an ensuite bathroom and access to private patios, gardens, and the pool area. A fifth bedroom occupies the top floor and includes a loft, a fireplace, and access to two balconies. The harmonious transition between the interior and the outdoors is facilitated by numerous access points, connecting the elegant indoor spaces to the exterior, of balconies, terraces, and decks. The lower level offers versatile space that could be transformed into a game room, TV/movie room, or craft room, while the back area is ideal for a private guest suite, complete with a bathroom. Additional amenities include expansive grounds, walking paths, a spectacular pool and spa, cooling misters for hot weather, a labyrinth, wine cellar, private well, an auxiliary generator, and solar system. Infused with an ambiance of warmth, casual sophistication, and enduring comfort, this residence is truly remarkable. Conveniently located within a short distance from Downtown Ojai, with access to a myriad of dining, shopping, and recreational opportunities, including bike and walking paths.

Hermosa Beach, CA 90254
3764
sqft5
Baths5
Beds Italian Villa meets California Coastal! Thoughtfully designed with 5 beds and 4.5 baths on nearly 4000 sqft, this home is ideal for entertaining guests while watching the sunset over the Hermosa Beach horizon from almost every room. This three story home features stone laid archways, marble and walnut hardwood flooring, a pool table room, rooftop lounge and five parking spaces. The main level brings you into the expansive living area that's open to the gourmet kitchen, dining room and leads you out to the beachfront patio. Opened by the retracting glass doors, the patio has a built-in barbeque, fire pit and fountain; perfect for entertaining on the Strand. The circular staircase or elevator will take you to the top level that includes two guest suites and a large primary suite with a walk-in closet, private ocean view deck, double marble sinks, walk-in shower and hot tub. Downstairs on the first level, guests have ultimate privacy with two additional guest suites, a laundry room and 2 car garage with a storage room. Located in the heart of Hermosa Beach and right on the Strand, it's a short stroll or bike ride to Hermosa, Redondo or Manhattan beach piers. This stunning luxury home and a true landmark on the Strand awaits the most discerning buyer to enjoy.
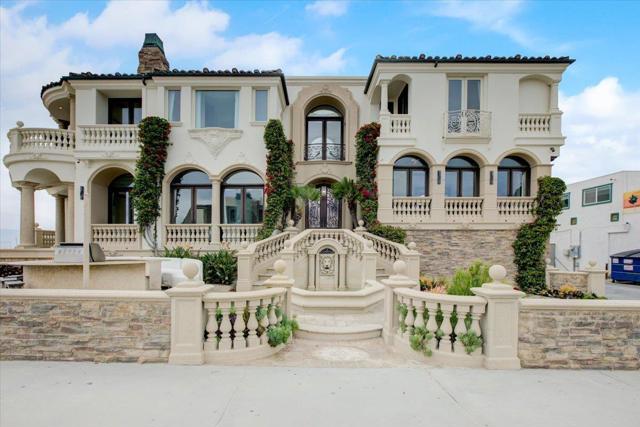
Malibu, CA 90265
1956
sqft3
Baths3
Beds Discover unparalleled coastal living in this beautifully updated 3-bedroom, 2.5-bathroom oceanfront condo located at 22822 Pacific Coast Highway, Malibu, CA 90265. Spanning 1,956 square feet, this residence offers breathtaking panoramic views of the Pacific Ocean, including both sunrises and sunsets, as well as vistas of the iconic Malibu Pier.The condo has undergone significant modern enhancements, blending contemporary design with classic coastal charm. The open-concept living area is adorned with floor-to-ceiling windows, ensuring that natural light and ocean views are integral parts of the interior ambiance.The gourmet kitchen is equipped with high-end stainless steel appliances, quartz countertops, and custom cabinetry, making it a chef's dream. Adjacent to the kitchen, the dining area seamlessly flows into the living space, creating an ideal setting for both intimate dinners and larger gatherings.The primary suite serves as a private retreat, featuring a spacious layout, en-suite bathroom with spa-like amenities, and direct access to a private balcony overlooking the ocean. The second bedroom is equally inviting, with ample closet space and easy access to a well-appointed guest bathroom.Additional amenities include in-unit laundry facilities, secure parking, and access to community features designed to enhance the coastal living experience.Situated in a prime Malibu location, residents are just minutes away from renowned dining, shopping, and entertainment venues. Whether you're seeking a serene beachfront sanctuary or a stylish space for entertaining, this condo offers the best of Malibu living.
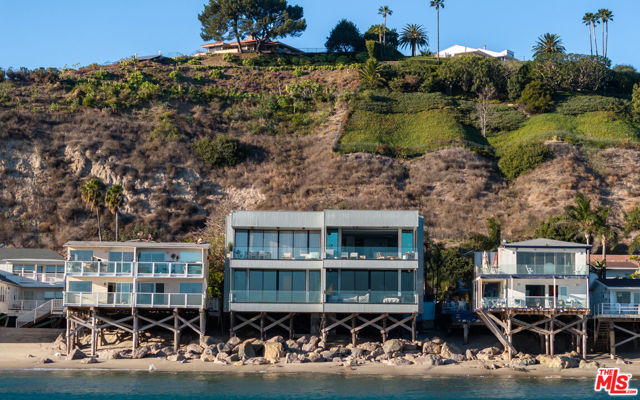
Garden Grove, CA 92843
0
sqft0
Baths0
Beds Welcome to the epitome of commercial real estate excellence! Nestled in the vibrant heart of Bolsa community, this rare gem of a 25,215 sqft retail shopping plaza offers an unparalleled investment opportunity. Boasting 15 units of prime retail space, this meticulously maintained property is a testament to enduring quality and savvy investment potential. Each of the 15 units is fully occupied by long-standing tenants, underscoring the stability and reliability of this investment. Situated on a spacious 71,034 square foot corner lot, this plaza enjoys maximum visibility and accessibility. With a high traffic count and proximity to bustling thoroughfares, it's a magnet for both shoppers and business owners alike. Its coveted location makes it a top choice for entrepreneurs looking to establish or expand their enterprises. The property boasts a new roof and freshly redone parking lot, ensuring not only a visually appealing facade but also long-term durability and reduced maintenance costs for the discerning investor. Properties of this caliber and location rarely come onto the market, making this a truly exceptional investment opportunity. With a scarcity of comparable offerings, this plaza stands out as a coveted asset in the competitive world of commercial real estate. With 13 tenants in place and some leases expiring, there's potential for increased rental income. By transitioning month-to-month leases to long-term agreements at market rates, savvy investors can unlock additional revenue streams and maximize the plaza's profitability. Don't miss out on the opportunity to own a piece of Bolsa community's bustling commercial landscape. Whether you're a seasoned investor seeking a stable income stream or a visionary entrepreneur looking to establish your business in a thriving location, this retail shopping plaza promises enduring value and limitless potential. Contact us today to schedule a viewing and secure your stake in this prime investment opportunity!
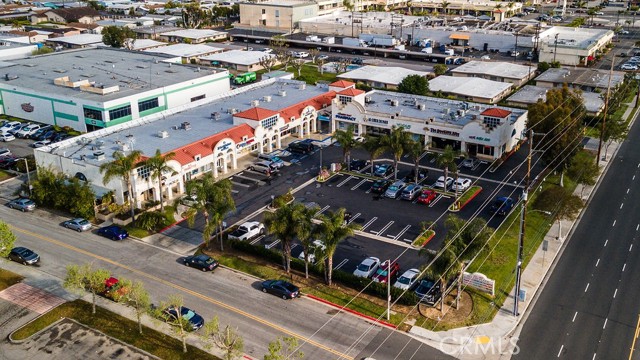
Beverly Hills, CA 90210
6600
sqft7
Baths6
Beds This fully custom FountainHead home (fully gated in approx. 10 days) embodies timeless luxury in 90210, where superior quality is evident from the moment you arrive. Crisp, clean lines lead to an inviting veranda, elegantly illuminated. Inside, the foyer welcomes you with a striking marble checkerboard floor, a view of the grand backyard (pool/hot tub photos to follow), and a magazine-worthy formal living room to your right-featuring full-height paneled walls and expansive picture windows overlooking the front yard. Designed for both function and style, the main living area seamlessly blends a spacious kitchen with a center island, a casual dining space, and a family room with custom built-in entertainment cabinetry. Floor-to-ceiling sliding glass doors open effortlessly to the backyard, creating a seamless indoor-outdoor experience. The first level also includes a guest bedroom, a private office, a formal dining room wrapped in high-end designer grasscloth wallpaper, a custom wine cellar, and an exciting home theater. A grand staircase with an elegant solid steel handrail and a large picture window leads to the upper level, where the primary suite impresses with soaring vaulted ceilings clad in T&G paneling, an ensuite reading room with a wet bar, a double-sided fireplace, and dual walk-in closets. The spa-like primary bath boasts a spacious steam shower, Waterworks fixtures, dual water closets, and heated floors. A serene outdoor terrace, spanning the length of the primary suite, offers the perfect retreat for morning yoga or a quiet read among the trees. Four additional ensuite bedrooms, each with vaulted ceilings, are located along a skylit hallway. Outside, the expansive, lush backyard is designed for effortless entertaining, featuring a pergola with recessed lighting, outdoor speakers, a built-in BBQ, and ample space for both daytime and evening gatherings. Custom pool design options are available to suit the buyer's preferences. Additional amenities include a Crestron Smart Home Control System, in-ceiling speakers, wide-plank white oak floors, a Wolf stainless steel range and convection steam oven, a Sub-Zero refrigerator, and two stacked washer/dryer units. Ideally situated near top-rated private and public schools, premier shopping, dining, and the Beverly Glen Center, this is a rare opportunity to own an architectural gem in a coveted location.
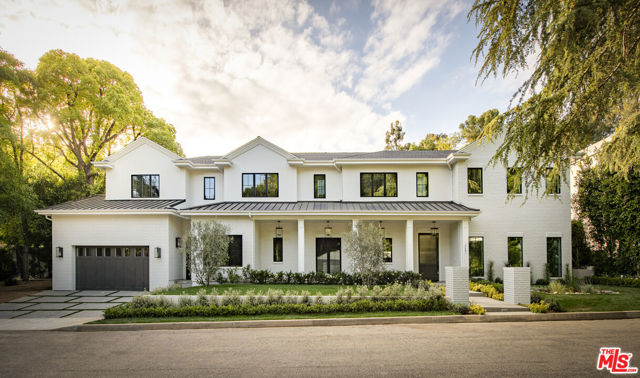
Page 0 of 0




