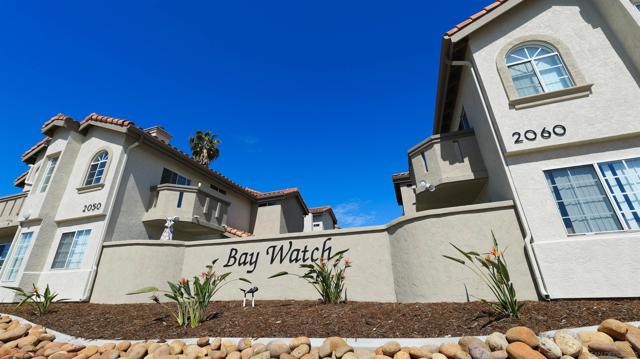search properties
Form submitted successfully!
You are missing required fields.
Dynamic Error Description
There was an error processing this form.
Valley Village, CA 91607
$10,400,000
0
sqft0
Baths0
Beds A newly constructed apartment building with 19 large lofts (ranging from 833-1,287 SF) and 1,573 SF of occupied retail space in the desirable Valley Village neighborhood of the San Fernando Valley of Los Angeles, CA. The exquisitely designed luxury homes feature a mix of lofts and 2-story lofts with high ceilings, large floor to ceiling windows, and luxury appointments that match the demand preferences of the most discerning renter. In the common areas, the Property features a plethora of outdoor courtyard and meeting spaces that include unique touches such as fireplaces, rooftop deck with barbecue, al fresco dining space, and upper sun deck. Magnolia Nineteen's unique location, at the intersection of Magnolia Boulevard and Colfax Avenue, offers a residential vibe akin to single family homes in Valley Village, Studio City (0.75 miles south), and Toluca Lake (1.5 miles southeast), while being within a mile of the heart of the NoHo Arts District and its thousands of jobs and popular entertainment, nightlife, and dining along Lankershim Boulevard. In conjunction with easy access to the 170, 101, 134, and 5 freeways, residents can access 2.7 million jobs within a 30-minute commute.
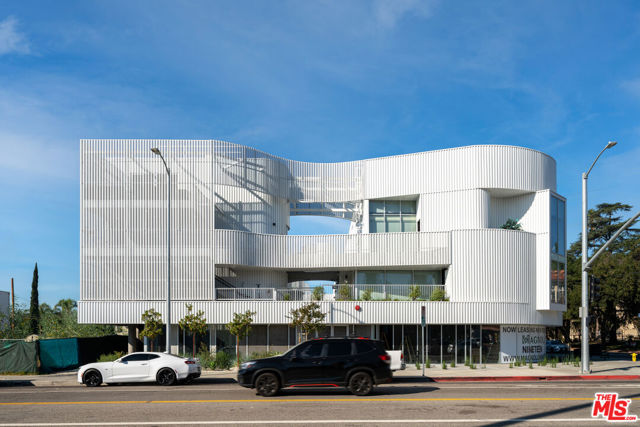
Los Angeles, CA 90057
0
sqft0
Baths0
Beds Gorgeous architecturally prominent 4 story building in the area referred to as "Rampart Village" that is quickly becoming the new Echo Park and Silverlake and minutes from Downtown LA. This property has undergone major renovations including new roof, new copper plumbing, new waste lines, updated electrical system, restored lobby and all common areas, updated windows, and thoughtfully renovated units. The units are large bachelors with full bathrooms and small kitchenettes. These units are bright with high ceilings and city views. Incredible lobby that welcomes the tenants . The units rent like hotcakes. This is the perfect "CASH FLOW" deal as all the heavy lifting is done. On site and off site management makes this an easy asset to handle. 65 units plus one large ground floor retail/ office/ live work space.
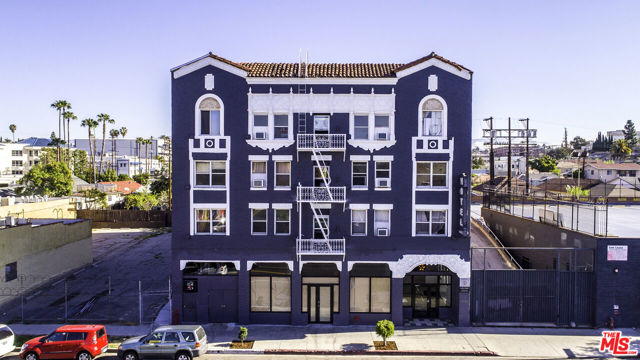
Pasadena, CA 91106
6977
sqft9
Baths6
Beds Welcome to this remarkable mid-century modern estate designed by H. Roy Kelley, meticulously remodeled and expanded between 2014 and 2018, this home seamlessly merges iconic architectural charm with modern luxury, offering a sophisticated retreat near the prestigious Langham Hotel. The interior boasts premium finishes and materials, including stone and hardwood flooring, floor-to-ceiling windows, skylights, and a striking fireplace that anchors the living space. The chef's kitchen is equipped with state-of-the-art appliances, featuring a Sub-Zero refrigerator, Bosch range, Oven, microwave and dishwasher, delivering both style and functionality for culinary enthusiasts. Set on impeccably landscaped grounds, the estate offers a wealth of outdoor amenities. Enjoy a resurfaced tennis court, a sparkling pool, a spa, a built-in BBQ bar, and lush, mature plantings that create a serene environment for relaxation and entertaining. The luxurious primary suite serves as a private sanctuary, complete with a secluded deck and its own in-ground spa, perfect for unwinding after a long day. This one-of-a-kind property represents the pinnacle of mid-century modern design, enhanced with contemporary upgrades and situated in a highly coveted location. Don’t miss the chance to own this architectural gem!
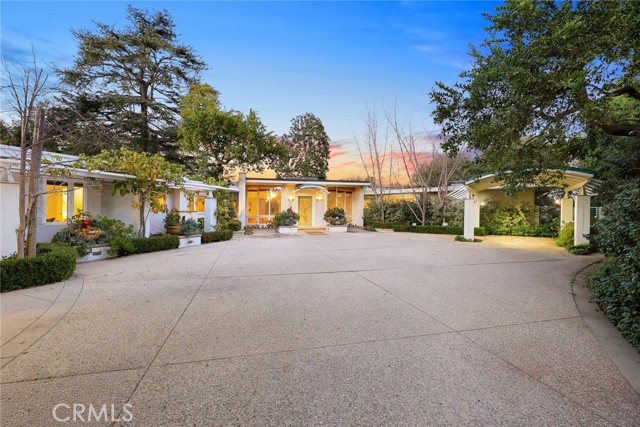
Los Angeles, CA 90024
6458
sqft7
Baths4
Beds Discovering Elegance: The Wilshire House Penthouse East. Tucked within the prestigious Wilshire Corridor, the penthouse atop the Wilshire House epitomizes opulent high-rise living. This exquisitely appointed residence spans an impressive 6,458 square feet, featuring four bedrooms, five bathrooms, and two powder rooms, complemented by an additional 2,289 square feet of magnificent terraces. Upon entry, a dedicated elevator transports you to a private marble gallery, leading into a grand formal living area and an adjoining den, separated by a striking spiral staircase. The open floor plan showcases stunning parquet hardwood flooring, custom shelving, and a grand fireplace, all accentuated by floor-to-ceiling glass doors that open to a wrap-around terrace. This expansive space, with its panoramic views of the city skyline, mountains, and ocean, invites intimate gatherings and lavish entertaining. Ascending the two-story winding staircase, crowned with an octagon skylight, you'll discover two secluded rooftop terraces, ideal for year-round alfresco entertaining against the backdrop of the city's twinkling lights. The primary suite on the main floor is a sanctuary of comfort, complete with a cozy fireplace, floor-to-ceiling sliding doors, and access to the wrap-around terrace. The suite is further enhanced by two luxurious bathroom suites: one features marble flooring, a soaking tub, a standing shower, a fireplace, and a spacious walk-in closet; the other, a distinct marble bathroom suite, boasts a standing shower and terrace access. The formal dining room, with its soaring ceiling and expansive terrace, offers an idyllic setting for sophisticated dining experiences. The gourmet kitchen is a chef's delight, featuring classic black and white marble flooring, top-of-the-line appliances, a marble island, a butler's pantry, and a casual breakfast area. Two additional guest bedroom suites on the main floor, each with bespoke built-in wood shelving and terrace access, along with another private guest suite upstairs, provide ample space for family and guests. Beyond the luxurious interiors, residents of the Wilshire House enjoy full-service amenities, including 24-hour valet and security, a state-of-the-art fitness center, a steam room, a massage room, a banquet room, and a swimming pool. This penthouse is not just a residence but a statement of grandeur and sophisticated living on the Wilshire Corridor.
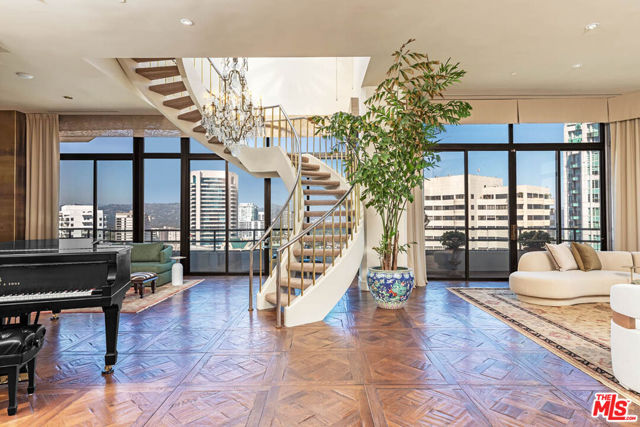
Los Angeles, CA 90049
6036
sqft5
Baths4
Beds As you enter the property through a discreet gate, you are immediately drawn to the natural elements of this special home. The sound of running water from a stream provides a sense of calm. Sunlight cascades through the trees and draws your attention to the clean lines and beauty of 13162 Boca de Canon. The newly plastered interior walls create warmth and texture, while natural quartzite stone flooring, beautiful wooden beams, and walls of glass accented with dramatic skylights blur the transition between inside and out. The front living room is breathtaking. Olive trees flank a gorgeous wood burning fireplace and stone mantle. The seamless transition from the living room to outdoor entertaining spaces further enhances the connection to nature. This thoughtfully renovated home offers four spacious bedrooms and an additional bonus room that can be used for fitness, work or play. The reimagined primary was designed with the intention of providing the ultimate space for wellness and relaxation. The private terrace and wood burning fireplace are simply magical to experience in the evenings. The primary bathroom features a large walk-in shower with floor to ceiling onyx walls, and a custom Nordica Sauna with salt therapy. Yoga in the wood paneled bonus room off of the primary is an absolute treat. Nurtured Nests, a renowned healthy home design and environmental consulting company, worked with the current owners to realize their dream of transforming the home into a sanctuary of health and wellness for their family. An ultra-filtration water system was installed to provide high quality water with high flow contaminate removal and whole house water filtration conditioner. Outside, enjoy various outdoor living spaces, meandering pathways that lead you to breathtaking views, cozy built-in sitting areas, an outdoor kitchen and dining room, and a gorgeous pool with spa and Baja shelf. A magical retreat, just moments away from all that the Westside has to offer.
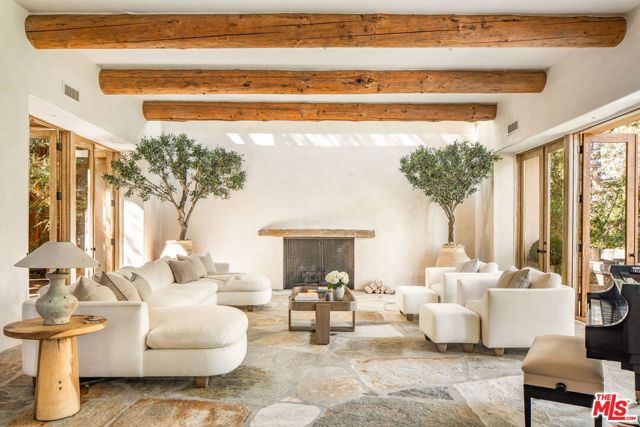
Los Angeles, CA 90049
8104
sqft8
Baths8
Beds Strategically located on coveted lower Mandeville Canyon with no direct neighbors, this striking view estate promises a life of seclusion with sweeping vistas that stretch from Catalina Island and the Pacific Ocean to the iconic skyscrapers of Downtown Los Angeles. Mature, towering trees line the perimeter of this 30,000-square-foot promontory-like lot, providing extreme privacy and seclusion from this hideaway above it all. Reimagined and reconstructed with quality top of mind, this estate offers multiple spaces to relax and entertain with ocean views from nearly every room. Floor-to-ceiling walls of glass and sliding doors frame deep blues and verdant greens in the living and family rooms, each partitioned by a two-sided stone fireplace, as well as the dining room. The gourmand's kitchen features chef-grade appliances including Sub-Zero refrigerator, Wolf range, and Miele espresso machine. There is also a wine refrigerator, elegant pass-through to dining, oversized center island with eat-in ledge, recipe desk, and adjacent breakfast nook. A spiral staircase leads to a large landing above, providing ample space for a pajama room. The luxe primary suite is appointed with a fireplace, private wraparound balcony, and large spa-like bath with dual-sink vanity, soaking tub, and double-size steam shower with relaxation bench. The walk-in closet is lighted by a skylight overhead and includes custom built-ins and showcase cabinets. Other bedrooms and bathrooms also feature modern finishes, balconies, and fantastic views. The rear grounds include a sparkling black-bottom pool with lagoon-like water features and raise spa, plenty of grass to roam and play, fire pit, outdoor kitchen/barbecue, wet bar, covered patios for dining al-fresco, and monkey bars for fun and exercise. Experience a life of leisure just moments to the Brentwood Country Mart, numerous fine dining and shopping options, parks, schools, fairways, and the very best of the Westside. Welcome! Some photos are virtually staged.
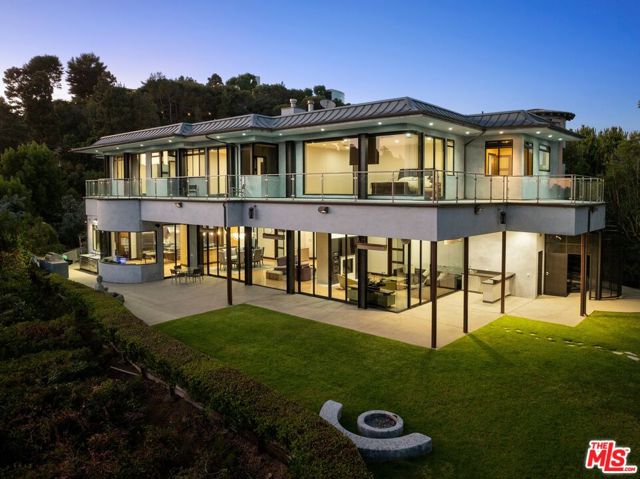
Redlands, CA 92374
0
sqft0
Baths0
Beds Lot can be purchased or leased , Industrial zoned . This graded land is great with lots of potential , it is permitted for Truck and Trailers parking permitted. Recreational vehicle storage allowed . Ideal for outside storage , lay down yard. RV storage allowed , Auto Auction and Contractor's Yard. This lot is great and spacious with easy access to 10 & 210 Freeways. Yards are fenced and have screened area, partially slagged yard area. Two Curb Cuts. Yard can be built on , for custom built , verifying zoning : http://www.cityofredlands.org/zoning
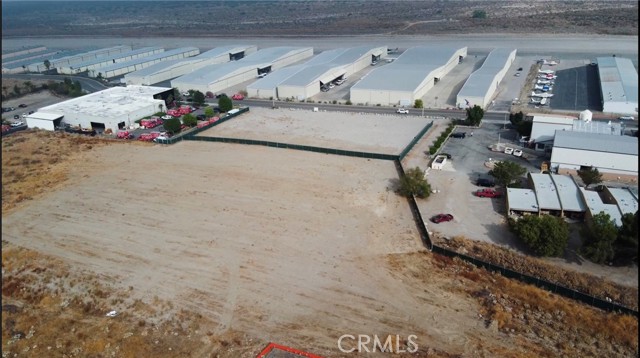
Los Gatos, CA 95030
7031
sqft7
Baths5
Beds Nestled in the perfect setting for contemplating peace and relaxation, this spectacular new home features a structure of concrete, steel, and commercial grade glass, designed to minimize environmental impact while forging connections between interior spaces and the surrounding landscape. This retreat will make you long for a life enveloped by the great outdoors. Evergreen views are framed by expansive windows and luxury touches abound: Floating Stairs, French White Oak flooring, Glass Wine Cellar, Lacantina folding doors to pool, an elevator servicing all three levels and more . PRIMARY HOME 7,031 SF / 6BR/7BA + 3200 SF OF DECKING + CASITA 822 SF / 2BR/2BA = TOTAL LIVING SPACE 7,853 SF + 3 CAR GARAGE Convenient to Apple (8 miles), San Jose Airport (15 miles), Nvidia (18 miles), Palo Alto/Stanford (20 miles), and Meta (21 miles). Saratoga schools. Call for private showing.
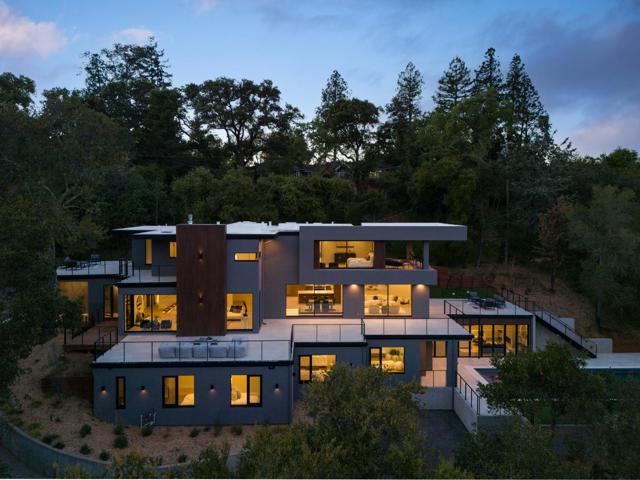
Page 0 of 0


