search properties
Form submitted successfully!
You are missing required fields.
Dynamic Error Description
There was an error processing this form.
Atherton, CA 94027
$38,600,000
13849
sqft7
Baths6
Beds This engineering and architectural masterpiece is a one-of-a-kind residence made from the highest level of architectural formed concrete, glass, and steel. Built in 2017, the home comprises two L shaped forms that balance on top of one another, creating courts and overhangs that define the indoor and outdoor spaces with bridges and two floating cantilevers, each spanning 23 feet. Designed as much for the terrain as for privacy, the walls facing the street are primarily solid with strategically placed glass, allowing natural light to brighten the space. On the sides away from the street, the walls are made entirely of glass, offering maximum enjoyment of the far-reaching views out to the San Francisco skyline. There are 16,000 total square feet, with a three-level main residence plus two separate buildings, each with a full kitchen, with flexibility for guests, office, and/or poolside entertaining needs. Behind the scenes, everything needed for comfort and convenience is found with wiring for home automation, solar panels for electricity, and multiple car charging stations. Added amenities include such luxuries as a 7-hole putting green with bunker, golf simulation screen, theater, and a design for elevator, if desired.
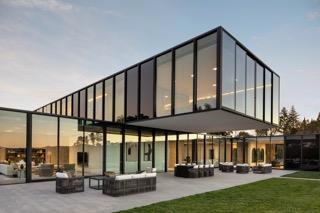
Beverly Hills, CA 90210
5500
sqft6
Baths5
Beds Iconic Trousdale mid-century modern estate designed by the legendary A. Quincy Jones, FAIA. Set on a nearly 1-acre flat lot, on one of the top 3 best promontory lots in Trousdale, with sweeping unobstructed city to ocean views and one of the biggest flat grassy lawns in Trousdale. Soaring ceilings, a floor plan that is perfect for entertaining, and one of the best views in Trousdale. Secured, private, and a very peaceful setting. Trousdale has a rare few gems, and an architectural marvel like this comes up once in a lifetime. Here is your chance to own a piece of history in the number one location in all of Los Angeles.
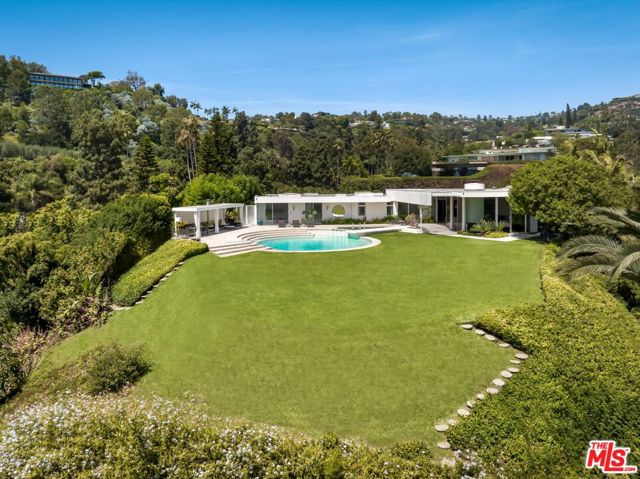
Beverly Hills, CA 90210
15096
sqft10
Baths6
Beds Currently under construction with estimated completion in mid April 2025, this modern estate sits adjacent to the legendary Beverly Hills Hotel. The residence masterfully balances grand-scale entertaining spaces with intimate luxury, featuring a formal living room with ten sets of French doors, an Italian-imported gourmet kitchen, and a sophisticated cocktail bar with display wine cellar. A separate guest house encompasses a state-of-the-art cinema with Miele concession bar, gym, staff quarters, and four-car garage. The primary suite offers dual baths opening to a private terrace and designer closets. This estate represents the pinnacle of Beverly Hills sophistication, merging classical architecture with cutting-edge modern amenities.
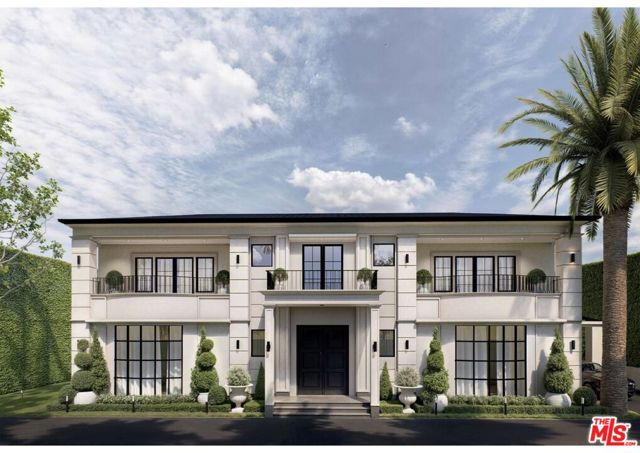
Los Angeles, CA 90077
41000
sqft21
Baths8
Beds Luxury Live Auction! Bidding to start from $38,000,000! Rising above the Hotel Bel Air in the heart of the most exclusive neighborhood in the world, The Estate on Somma is a modern Spanish Revival masterpiece that redefines luxury living. Undoubtedly one of the most spectacular private residences in the world, this masterfully constructed work of art spans 40,000 square feet and features 8 bedrooms, 21 bathrooms, and an endless array of awe-inspiring amenities. Impressive and unforgettable, this extraordinary estate encompasses a private oasis that fulfills every desire for luxury. Neighbors include some of world's most famous and accomplished icons, however, The Estate is undoubtedly the Star of the neighborhood. Proving the developer's commitment to excellence, 15,000 square feet was acquired from the neighbor to redesign the approach completed end of 2023. In fact, every detail of this majestic mansion was carefully considered to deliver a life of luxury beyond compare. Upon entering, the grand scale and panoramic views will take your breath away. A sweeping staircase winds down like a sculpture and evokes a feeling of power and prominence. Floor to ceiling glass pocket doors frame panoramic views and flood the open floor plan with light and warmth. Luxurious details are mesmerizing and revealed at every turn. A chef's dream kitchen stuns with arched windows, high-end appliances, St. Laurent marble, and a massive island. Large scale living rooms have soaring ceilings and dramatic floor to ceiling windows that reveal bird's-eye views of the Bel Air landscape. Friends and family will cherish an invite and can be comfortably hosted in 8 large and luxurious bedrooms. Defining entertainer's dream, The Estate features amenities that rival the finest resorts in the world including a 36-person theater, multiple kitchens, eight bars, a professional basketball court, 1200+ bottle wine cellar with a wine tasting room inside & above and recording studio. A monumental auto gallery is incredible, and custom designed to showcase an entire car collection. The luxurious wellness center astonishes with a 75' indoor pool, sauna, steam room, hair salon and fitness studio. Outdoors, park-like grounds feature multi-level terraces, a jaw-dropping infinity edge pool/spa, weather-proof Samsung sign wall, and a kitchen for entertaining. No expense was spared to deliver this legacy property to the most discerning buyer. The floors have been newly sanded and stained, and the addition of a beautiful portico by the pool elevates the outdoor living experience. Technologically advanced smart home system w/ dual ISP's and a state-of-the-art security system that provides safety and convenience. With ample accommodations for staff including maid's quarters, and a security room, this extraordinary estate is nothing short of legendary. LLA completed in 2023 lot is over 73,000 sf.
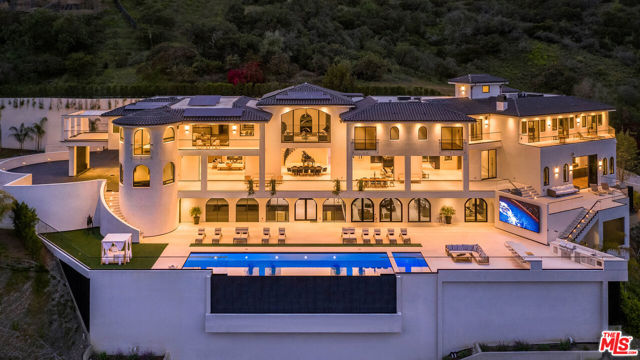
Los Angeles, CA 90064
0
sqft0
Baths0
Beds We are pleased to present a rare and exceptional investment opportunity in Century City, one of Los Angeles' most prestigious and sought-after locations. Situated on Bellwood Avenue, just off West Olympic Boulevard, this portfolio encompasses seven parcels offering a combination of development potential and apartment units. This assemblage includes two development lots and 99 apartment units across seven parcels. The properties feature significant redevelopment opportunities, such as the 13 vacated units at 10341 Bellwood Avenue and the 12,091-square-foot vacant lot at 10330 Bellwood Avenue, both zoned C2-1VL-O, allowing for substantial new construction by-right or with density bonuses. The other properties include 17 bungalow-style units at 10368-10384 Bellwood Avenue, 12 of which have been fully renovated to modern standards, and 82 units at 1034010360 Bellwood Avenue, with 60 units similarly upgraded. The mid-century architecture of these properties, including Streamline Moderne and bungalow-style designs, offers not only aesthetic appeal but also the potential for Mills Act designation, which could provide significant property tax reductions. Located just minutes from Westfield Century City, a premier luxury shopping and lifestyle destination, these properties are ideally situated to capitalize on the area's robust demand for housing. Century City's continued growth, coupled with its status as a hub for major entertainment, legal, and financial firms, ensures strong demand and high barriers to entry, making this portfolio a unique opportunity for long term capital appreciation and value creation. This offering represents a generational investment in a prime location, allowing investors to control a significant and strategic assemblage in one of Los Angeles' most dynamic neighborhoods.
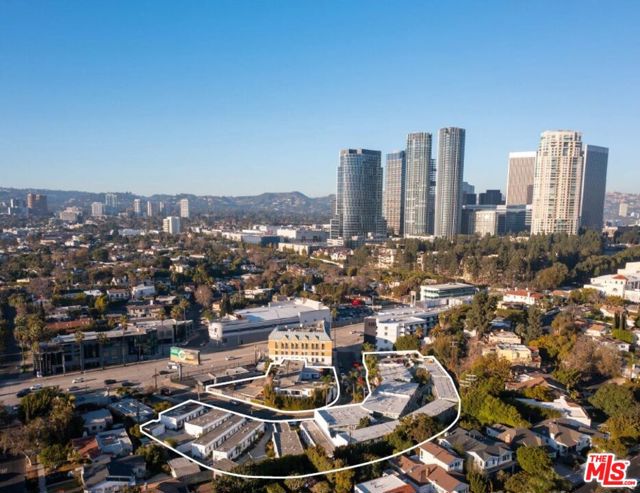
Malibu, CA 90265
0
sqft5
Baths4
Beds Home to world-class surfing, this reimagined modern villa provides seamless indoor-outdoor living with exotic patios amidst gardens, lawns, and ocean panoramas. Perched on a bluff above scenic Dume Cove with 110' frontage, are a single-story main house and two-story guesthouse on over an acre. Ten-foot plank and beam ceilings, generous windows, gorgeous distressed oak floors, and custom-designed teak furniture are combined in a relaxed, sophisticated open-concept design. The courtyard entry of the main house features a covered dining area, ocean-view great room, and bright kitchen with an eat-in island. A wall of glass opens onto an outdoor living room/covered patio and huge bluff-top lawn for recreation and entertaining. The owner's suite has a private patio with an outdoor living area, pool and spa. Completely separate, the guesthouse has a spacious covered patio, ground-floor bedroom, and upstairs living area with kitchen and glass accordion doors that open onto an ocean-view deck. The estate includes Riviera 3 beach keys. Available for lease at $75,000 per month.
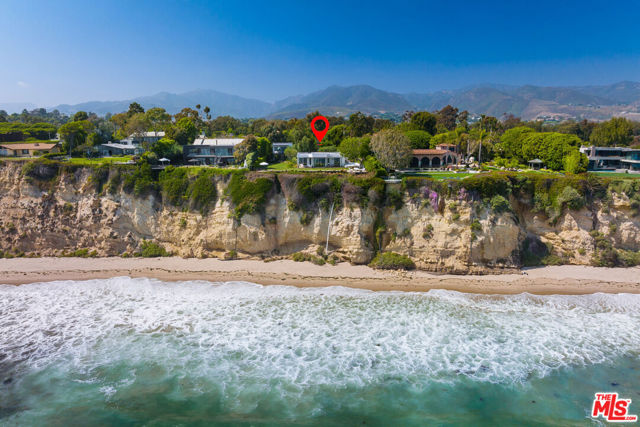
Santa Barbara, CA 93108
15355
sqft14
Baths9
Beds Unparalleled luxury coupled w artful & timeless design are brought to life at Montecito's meticulously reimagined Monte Arroyo Estate. A testament to rebirth & reinvention, this residence seamlessly blends old-world details w modern sophistication. Exclusivity & refinement await, complete w 9bd, 14 ba, expansive landscaping, a GH, wellness pavilion, pickleball court, & luxurious theater. Inside, you'll be captivated by thoughtful living spaces & lavish amenities, punctuated by elegance & flair. Outside, experience a botanical wonderland of serenity in the artfully curated gardens, sparkling pool & spa. Whether entertaining in style or unwinding in tranquility, this extraordinary residence is a private escape in the heart of Montecito. Embark on your legacy at Monte Arroyo Estate.
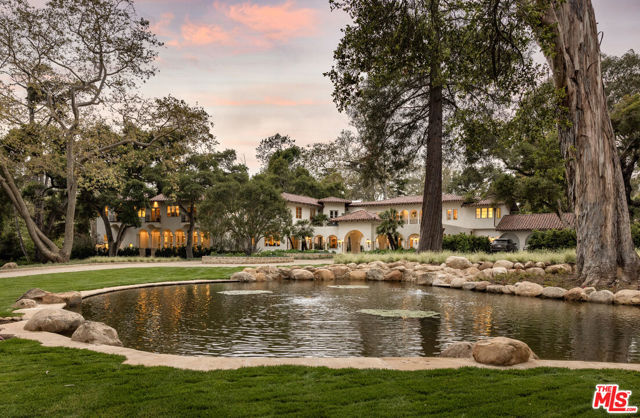
Beverly Hills, CA 90210
13000
sqft10
Baths9
Beds Nestled in one of Beverly Hills' most prestigious enclaves, on just over half an acre, this breathtaking modern estate seamlessly blends timeless elegance with contemporary luxury. The striking white facade, framed by lush greenery and mature trees, sets the stage for an exceptional living experience. Designed by Tim Campbell for both grand entertaining and intimate gatherings, the 13,000 SF home boasts a thoughtfully curated open-concept layout with seamless indoor-outdoor flow. With 9 ensuite bedrooms and 10 bathrooms, this estate offers an unparalleled level of comfort and sophistication. The primary suite is a true retreat, featuring dual bathrooms and dual walk-in closets, creating a private sanctuary of luxury. A detached guest house with a private bedroom provides additional space for visitors or extended stays. Outside to discover a resort-style backyard, complete with a pool, cascading waterfall, and spa. A poolside cabana and expansive patio space invite effortless al fresco dining and lounging, while the large, flat lawn provides ample space for recreation and relaxation. Every detail of this residence has been meticulously designed to offer the finest in modern living, making it the perfect home for those who appreciate style, comfort, and world-class amenities.
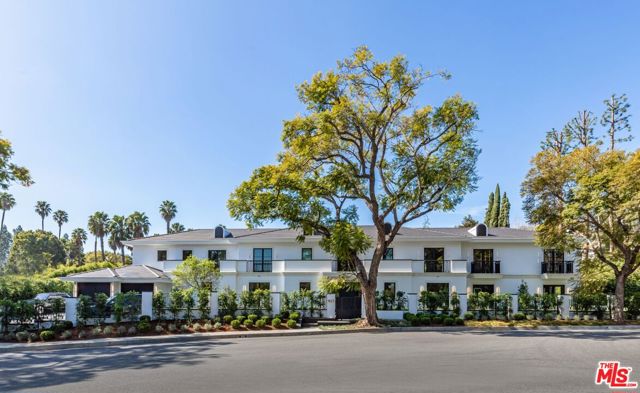
Coronado, CA 92118
11715
sqft11
Baths7
Beds Newly constructed in 2021, this singularly impressive residence spans over 11,700 square feet encompassing seven bedrooms (each with a private balcony), 11 luxurious baths, and a stunningly appointed, technically sophisticated theater. Over 320 feet of private bayfront accommodates both 95-foot and 60-foot docks—safe harbor for large yachts or a variety of other watercraft. This is a home that embraces its coastal surroundings. Almost everywhere, floor-to-ceiling windows open to expansive views of San Diego Bay and the city skyline. Enjoy luxurious living on the 3,600-square-foot rooftop deck featuring a 2nd pool and spa, offering a poolside oasis amidst breathtaking 360-degree panoramic views of the Coronado Bridge and west to the Pacific Ocean. This expansive rooftop deck provides ample room for both entertaining and indulgent relaxation in a setting that creates an extraordinary sense of tranquility. Situated at the end of “the Point,” the entrance is discreet and understated but from almost everywhere inside this masterpiece, the views of San Diego Bay are vast and unobstructed. Striking contemporary design, connection to its coastal environs, technical sophistication and meticulously crafted construction. This is one of a kind. This is “3 The Point.”
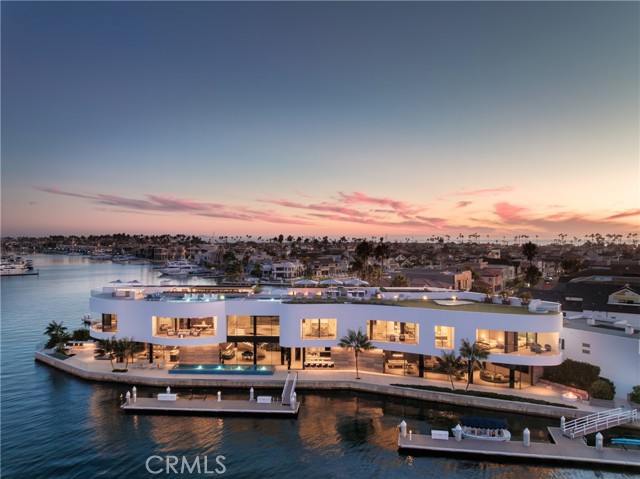
Page 0 of 0




