search properties
Form submitted successfully!
You are missing required fields.
Dynamic Error Description
There was an error processing this form.
Rancho Santa Fe, CA 92067
$9,995,000
10502
sqft9
Baths6
Beds Tucked away on one of Rancho Santa Fe's most coveted tree-lined streets, 6977 Las Colinas is a blend of historic California hacienda architecture and modern refinement. Inspired by the estates of Montecito and Santa Barbara, this three-acre property captures the essence of early California design—where warmth, authenticity, and sophistication coexist in perfect harmony. The home’s arrival experience is nothing short of enchanting. An 18th-century Mexican door with original iron hardware opens to a beamed portico with a raised fireplace, setting the tone for the thoughtful details found throughout. Inside, high ceilings adorned with carved beams, 12 sets of antique Mexican doors, and archways framed by thick plaster walls create a sense of history, while reclaimed wood floors and patinated Saltillo tile add depth and texture. The home’s 14 fireplaces, both indoors and out, contribute to its enduring warmth and character. Nearly every room connects seamlessly to terraces, lush gardens, and courtyards, reinforcing a true indoor-outdoor lifestyle. Meticulously restored and reimagined by its designer-owner—whose work has been featured in national publications—the estate effortlessly bridges past and present. Recent enhancements include newly remodeled bedrooms and baths, updated electrical and plumbing, refurbished original iron lanterns, and an updated irrigation system to nurture the stunning landscape. Olive and lemon trees, vibrant cacti, lavender, white roses, and native grasses create a tranquil retreat, while the resurfaced swimming pool, spa, and sport court provide ample opportunities for recreation. The 10,500 square feet, which includes thoughtfully designed rooms, the home is both grand and intimate. Expansive gathering spaces, with multiple living rooms and a family lounge, are balanced by cozy retreats like the moody library, a cashmere-upholstered TV room, and a private wine-tasting “cave.” The generously sized bedrooms, many with dedicated sitting areas, offer flexibility for modern living. Situated just moments from the Village of Rancho Santa Fe, with its charming shops, dining, and newly renovated Inn at Rancho Santa Fe, the location is unparalleled. Best of all, Covenant residency includes immediate membership to the prestigious Rancho Santa Fe Golf & Tennis Club—with no waitlist or sponsorship required. A home with both an Old Soul and a Young Heart, 6977 Las Colinas is a rare opportunity to own a timeless piece of Rancho Santa Fe history, infused with modern elegance and enduring charm.

Los Angeles, CA 90016
0
sqft0
Baths0
Beds Don't Miss This....PRICE REDUCED by $1.25 Million! *Built in 2021: 27 luxury units with in-unit washer and dryer *Priced far below replacement cost at $434 PSF and $370K per unit *5.3% cap rate and 6.4% cap rate at proven market rents *One-block away from the Metro Expo "E" Line Farmdale Station, providing tremendous access to DTLA, Culver City, and Santa Monica *Incredible micro-location with six brand-new buildings on the block *Strong demographics with average household income over $100K and average housing value over $1.4M (three-mile radius) *Rents shown are averages based on in place rent as of Mar. 1; see Agent Remarks for property website.
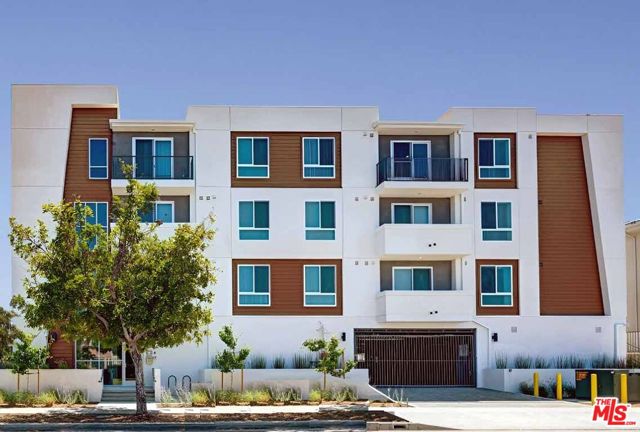
Newport Coast, CA 92657
5048
sqft6
Baths5
Beds Perched above the breathtaking shores of Newport Coast, "Villa Tramonto" is a fully reimagined and meticulously updated Mediterranean retreat. Modern luxury nestled on a private corner lot in the prestigious, guard-gated community of Pelican Heights - Montecito. This exquisite five-bedroom estate, plus a dedicated office, offers an unparalleled living experience with mountain, nature, harbor and ocean views that embody true coastal elegance. Every detail of this newly remodeled residence reflects the finest craftsmanship, from the white oak engineered wood flooring, Wine wall in the dining room, to the exquisite cabinetry and premium stone finishes. The brand-new gourmet kitchen is a chef’s dream, featuring custom cabinetry, Thermador range, wine-bar, and a stone island perfect for entertaining. Each bedroom is en-suite with a dedicated full bathroom designed with sophisticated materials and serene ambiance. A dedicated downstairs bedroom with separate garage stall and office are ideal for a multitude of options. Step outside into your private resort-style backyard, where a sparkling spa, an all-new outdoor BBQ kitchen with stone accents, and lush gardens create the perfect setting for entertaining or quiet retreat. A manicured turf side yard enhances the property’s functionality, offering a seamless blend of space and functionality. Just moments from world-class Fashion Island shopping, dining, John Wayne Airport and the coastal attractions of Newport Beach, Villa Tramonto offers a serene yet sophisticated Mediterranean lifestyle with ultimate privacy. For discerning buyers seeking a turn-key luxury escape, this estate stands as an unmatched sanctuary within the guard-gated Newport Coast enclave.
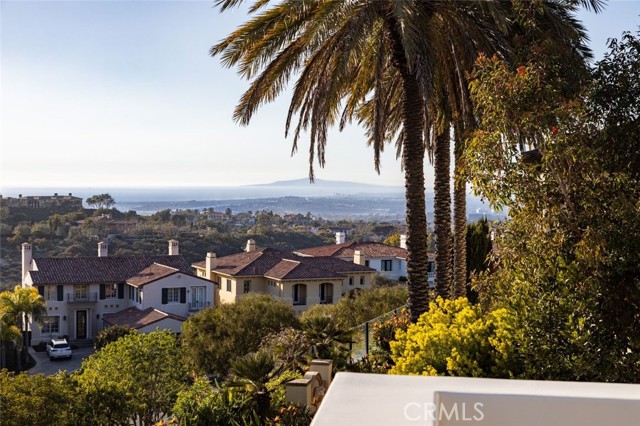
Newport Beach, CA 92660
4017
sqft4
Baths4
Beds An open-concept contemporary design and panoramic views work in perfect harmony at this 4,000+ SF home, situated on the waterfront of exclusive Promontory Bay. Recently renovated, this four-bedroom home—featuring one bedroom on the lower level and one currently used as a gym—delivers chic, turn-key accommodations punctuated by unique architectural elements, including a sunken living room, floating staircase, and walls of glass that open for optimal indoor-outdoor living. A clean motif is enjoyed throughout the residence, featuring glossy white cabinets, floating vanities, and a neutral color palette. A wet bar in the main living area and a kitchen with an oversized island foster effortless entertaining, while quartz countertops, abundant storage, and premium Viking appliances, including a wine refrigerator, ensure culinary mastery. A stylish patio spans the width of the home, offering a dining and seating area with a fire pit, as well as access to the home's private dock, which currently holds a 53-foot center-console, 29-foot Zodiac, and 23-foot Duffy boat. An ascent to the second level reveals the primary suite, a gym (which can serve as an optional fourth bedroom), a laundry room, and the third bedroom await, with the latter featuring an en-suite bath and French doors opening to a rooftop deck with a fireplace, refrigerator, and views of Balboa Island. The primary suite elevates everyday living with custom built-ins, an infrared sauna, a spa bath with steam shower, a lavish retreat with a media center and fireplace, and a private balcony overlooking the private beach exclusive to Promontory Point and Promontory Bay residents. A three-car garage completes this pristine waterfront estate.

Encino, CA 91436
10278
sqft7
Baths6
Beds Nestled on a sprawling 31,685 sq ft lot in a prestigious south-of-the-boulevard Encino neighborhood, this grand estate masterfully combines traditional charm with contemporary luxury. A striking two-story entry welcomes you into an expansive dining room, leading to a sun-drenched kitchen and family room, all seamlessly flowing to a covered patio, pool, extensive lawns, sports court, and outdoor decks—ideal for both relaxation and entertaining. The main floor boasts a luxurious tiered screening room, a stately paneled library/executive office, a spacious guest bedroom, billiards room, butler’s pantry, powder room, and one of two convenient laundry rooms. Upstairs, the opulent primary suite features a private living room with a fireplace, a bedroom with cathedral-beamed ceilings, a generous terrace overlooking the grounds, a spa-like marble bath, and dual walk-in closets. Three additional grand en-suite bedrooms and an airy family room complete the upper level. A detached guest house offers a cozy living room, kitchenette, lavish bathroom, and a private bedroom—perfect for guests or staff. The expansive rear grounds are an entertainer's dream, with a BBQ and bar area, vast lawns, and a versatile sports court ideal for pickleball, basketball, roller skating, or large gatherings, all centered around a stunning pool and spa accented with arching fountains. The home is set back from the street, offering privacy and a double-gated circular drive with ample parking, including a cathedral-ceilinged 3-car garage with built-in storage. A separate, secured gate provides vehicle and catering access to the rear yard. With exquisite designer finishes, smart home technology, and impeccable craftsmanship throughout, this estate offers the highest level of luxury living.
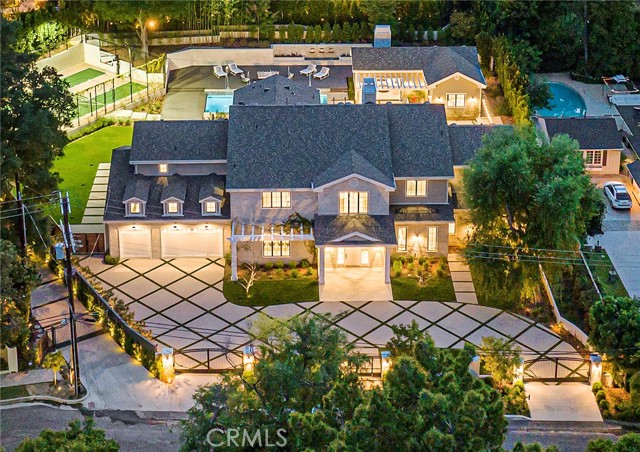
Los Angeles, CA 90049
6592
sqft7
Baths4
Beds Set on a coveted 14,971 square foot oversized corner lot in prime Brentwood, this gated East Coast-inspired estate blends classic charm with modern sophistication. Spanning 6,592 square feet, this designer home features 4 bedrooms and 6.5 bathrooms, thoughtfully conceived for both comfort and style. The first floor, teeming with sunlight throughout, boasts multiple living spaces with flexibility for personal lifestyle. Highlights include a state-of-the-art chef's kitchen- complete with an expansive butler's pantry, two dishwashers, and a wet bar, with built-in wine fridge, formal dining room, formal living room with fireplace, bedroom, media room (possible 5th bedroom), office (possible 6th bedroom), and laundry room with dog wash station. Upstairs, three spacious bedrooms await, including the stunning primary suite. Featuring vaulted ceiling, wood burning fireplace, private balcony overlooking the yard, two spa-like bathrooms with double-size shower, spa tub, radiant heated floors, dual walk-in closets, and skylights, this retreat is the perfect escape from it all. A home gym and family room complete the upper level. Outside, lush hedges frame a private oasis, where a solar-heated pebble tec pool and spa, stone fireplace, built-in barbecue, and pergola-shaded dining area create the ideal setting for relaxation or entertaining under the stars. Walking distance to all that Brentwood has to offer, dining, shopping, including The CountryMart, and famous Sunday Farmers Market. All while offering an unmatched sense of serenity, this Brentwood estate is upscale California living at its best.
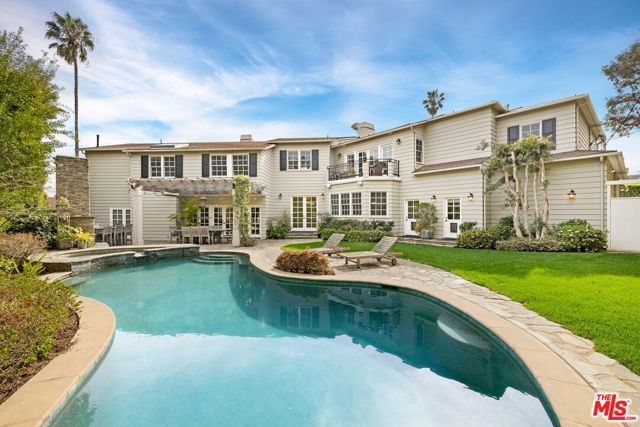
Palm Springs, CA 92262
4658
sqft5
Baths4
Beds This home defines a new era of Palm Springs modernism, where timeless Mid-Century inspiration meets contemporary refinement. Seamlessly integrating architecture with nature, the design embraces Japanese-influenced Wabi Sabi philosophy--celebrating organic textures, raw materials, and the beauty of imperfection. Set within the exclusive, guard-gated enclave of Desert Palisades, the 4-bedroom, 4.5-bath estate captures sweeping views of the desert valley and surrounding mountains through floor-to-ceiling glass. Warm, elemental materials--including Hemlock wood ceilings, Italian Calcutta and Taj Mahal stone, French oak, and limestone--flow effortlessly throughout the open-concept living spaces. The home's sculptural facade is wrapped in charred shou sugi ban, offering a bold, tactile contrast against the desert terrain. The primary suite is a secluded haven with panoramic views, a spa-inspired bath with sculptural soaking tub, and a custom walk-in closet. Each additional en-suite bedroom is uniquely appointed with refined finishes and artistic detailing. A dedicated gym, built-in elevator, and seamless indoor-outdoor transitions enhance the home's livability. Outside, an infinity-edge pool, fire feature, built-in BBQ, and multiple lounge areas create the perfect setting for gathering or unwinding under the stars. Designed by acclaimed architect Jill Lewis, this residence is a masterclass in elevated desert living--where thoughtful architecture honors its environment with quiet sophistication. An adjacent half-acre parcel is also available, offering the opportunity to preserve the home's sense of space and views. The property includes approved plans for a 5,100-square-foot residence, providing the option to build a complementary retreat or simply maintain the surrounding natural landscape.

Malibu, CA 90265
4600
sqft6
Baths6
Beds Situated in the heart of Malibu's tranquil Bonsall Canyon, this architectural equestrian estate at 5924 Bonsall Drive presents a harmonious fusion of contemporary design and natural elegance. Framed by lush landscaping and open skies, the property exudes refined sophistication while embracing its serene surroundings. The residence itself is a testament to modern minimalism, with clean lines and an open layout that integrates indoor and outdoor spaces seamlessly. Expansive glass walls flood the interiors with natural light and offer sweeping views of the surrounding greenery and ocean. The main living area is anchored by a spacious great room, ideal for both intimate gatherings and larger-scale entertaining. Adjacent, a gourmet kitchen features premium appliances, custom cabinetry, and a dining area designed for leisurely meals that overlook the picturesque grounds. The primary suite, a mix of rustic and modern, has a private deck looking on to nearby vistas, and features spa-like ammenities from the natural landscape settings to high end bathroom finishes that provide extreme comfort.Perched above the garage and thoughtfully detached from the main residence, the private guest house offers a secluded retreat with idyllic views of the ocean and surrounding mountains. Designed with sophistication and comfort in mind, this guest house features an upgraded full kitchen, equipped with sleek, custom-built cabinetry and top-of-the-line appliances that cater to both casual and gourmet cooking. Two guest bedrooms, each with mountain views, provide a serene, resort-like atmosphere. With ample natural light and refined finishes, this guest residence epitomizes luxury and privacy, offering an elevated experience for visitors.Outside, meticulously landscaped grounds provide a sanctuary with a sparkling pool, lounge area, and verdant lawns. Thoughtful pathways meander through the property, leading to equestrian facilities that offer both functionality and aesthetic appeal, all while enjoying a panoramic ocean view. The entire estate is designed to provide an unmatched lifestyle experience, combining privacy, luxury, and the timeless allure of Malibu's coastal ambiance.

Riverside, CA 92504
0
sqft0
Baths0
Beds Trust Sale - 44 unit apartment complex with 2 separate buildings, Open courtyard which creates an open feeling for each apt, Parking spaces – 1 per unit, Laundry in building, Pool, Utilities included in rents – water, sewer and trash, Direct and easy access to the 91 freeway, Minutes from downtown Riverside, Increases are done yearly, Only one vacant unit is in need of rehab, Majority of the tenants are long term month to month. Upside rent opportunity and operations management. Possible ADU development on the property. See city for information. specific sale terms required for sale.
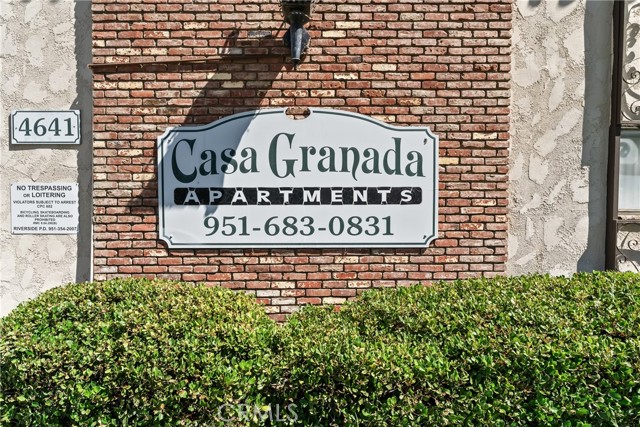
Page 0 of 0




