search properties
Form submitted successfully!
You are missing required fields.
Dynamic Error Description
There was an error processing this form.
Newport Beach, CA 92662
$9,950,000
2724
sqft4
Baths4
Beds Ideally positioned on the prestigious North Bay Front of famed Balboa Island, this exceptional waterfront property offers an unparalleled blend of luxury, convenience, and breathtaking views. Situated on a coveted corner lot, the home boasts expansive harbor vistas from the main living area, primary suite, and rooftop deck. The main residence features an open-concept layout, seamlessly integrating indoor and outdoor living, a main-level bedroom, while the rooftop deck—complete with its own kitchenette—provides a spectacular setting for hosting guests against the backdrop of shimmering bay views. Adding to the property’s appeal, a separate one-bedroom back unit with a private entrance and patio offers versatility as a guest retreat, rental opportunity, or multigenerational living space. Thoughtfully designed, the home includes two laundry rooms, ensuring convenience for both dwellings. A standout feature is the highly sought-after 50-foot dock, which accommodates a large boat along with a side tie for a Duffy—ideal for enjoying the island’s charming waterways. Further enhancing its desirability, the property boasts a three-car garage with direct access from Amethyst Avenue, providing rare and ample parking—an invaluable asset on the island. Located just moments from Balboa Island’s Main Street, residents can indulge in boutique shopping, renowned dining, and the vibrant coastal lifestyle. This is coastal living at its finest—a rare opportunity to own a premier bayfront home in one of Southern California’s most iconic destinations.
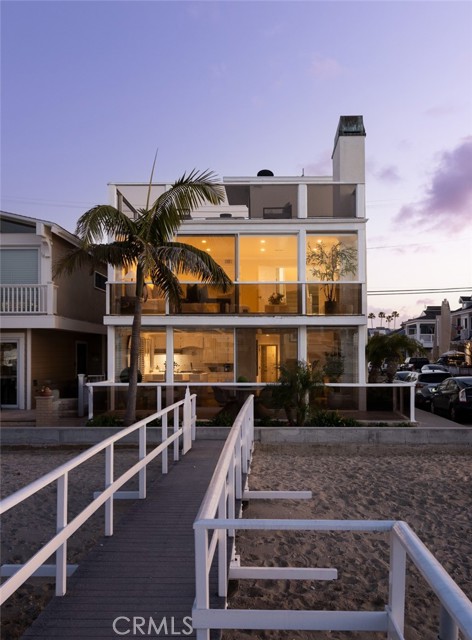
Montecito, CA 93108
4196
sqft4
Baths4
Beds Discover your next chapter in Montecito's premier ''Golden Quadrangle,'' where this exceptional ocean & mountain view property offers a gateway to the vibrant Montecito community & its serene natural beauty. Set on an artfully landscaped & gated acre, this 4Bd architecturally distinct single level residence is a haven of style & privacy. Inside, the home unfolds w a design that is both elegant & inviting, w a superbly appointed kitchen, generous entertaining areas & a primary suite offering a spa like experience. Guests will find their own secluded space in a dedicated suite with separate entry, complemented by two additional bedrooms/office/gym. Here's your opportunity to live fully, embraced by the natural splendor, views & warmth of Montecito & the captivating Central Coast.
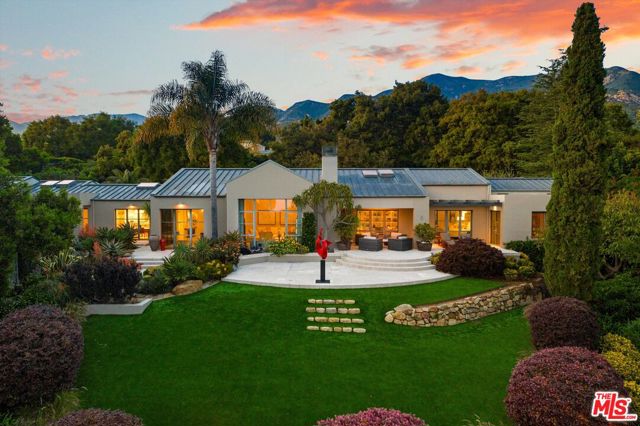
Malibu, CA 90265
3034
sqft5
Baths3
Beds This is as beachfront as it gets. Experience iconic coastal living in this custom architectural home by FAIA architect David Lawrence Gray, nestled on Malibu's serene Dog Beach. This beach house offers breathtaking whitewater views of Catalina and the Queen's Necklace from Palos Verdes to Santa Monica. It's not surprising it was featured in Architectural Digest and other luxury design publications. Find three sleek bedrooms, each with ensuite bathrooms adorned in luxurious marble, limestone, highest quality fixtures and spa-like amenities. The primary suite doubles as a loft, featuring a private deck, custom Poliform closets, and a bathroom with a spa tub and shower overlooking the sea. The gourmet Boffi kitchen includes Miele appliances with 3 ovens, induction range, built-in coffee machine, refrigerated wine column, and a spacious center dining island. Enjoy meals with panoramic ocean vistas from the dining island and the spacious dining patio. Additional features include Italian porcelain floors, Thasos marble fireplace, Fleetwood doors and windows, and an integrated sound system throughout. Enjoy a Blue Moon private spa area, outdoor shower, and direct stairs to the beach.With a three-car garage, driveway, and proximity to Malibu's renowned amenities, this residence is a rare offering. Come see for yourself.
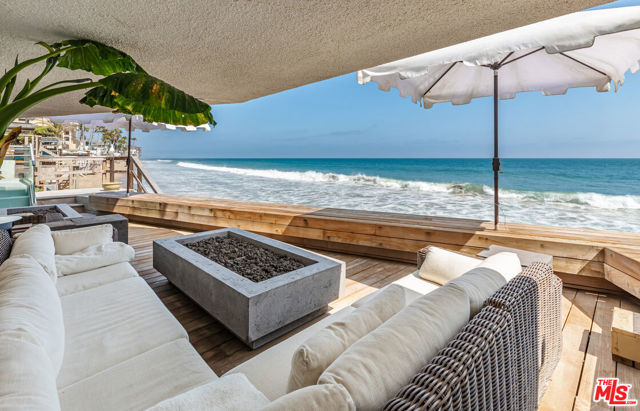
Los Banos, CA 93635
0
sqft0
Baths0
Beds Given the city’s location and accessibility, La Quinta Inn & Suites by Wyndham Los Banos is strategically positioned to serve both local residents and travelers. The hotel is near major highways, key regional attractions, and business areas, making it an ideal stop for those traveling between major cities like San Francisco and Los Angeles. Whether it's for tourists visiting the San Luis Reservoir or business travelers passing through the region, the hotel's location offers significant potential for consistent foot traffic
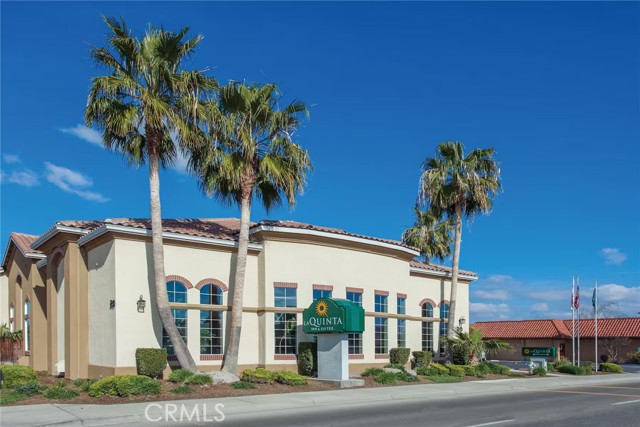
Los Angeles, CA 90024
3250
sqft4
Baths3
Beds Built in 2001, The Remington is considered one of the most revered buildings on the Wilshire corridor. Located on the north side of Wilshire and the west end of the corridor, The Remington is minutes from Westwood Village, UCLA, and Beverly Hills. The 24-story building boasts 93 unit each unit with private elevator access. Luxury amenities of this full-service building include 24-hour valet parking, heated pool, gym, library, game/meeting room, and a party room. 180 degrees views of the city. Unit 2002 features 3 bedrooms and 4 bathrooms, and is warm and bright throughout, seamlessly felt through its expansive, great open floor plan. The condominium's main bedroom features a walk-in closet and bathroom boasting both a shower and bathtub. The second bedroom is large and bright. Complementing the unit's 20th floor city-scape views are the Hardwood floors/ tile flooring throughout the living and dining areas. This gorgeous unit comes with a dedicated storage room, temperature-controlled wine storage, and two parking spaces. A MUST SEE!!!
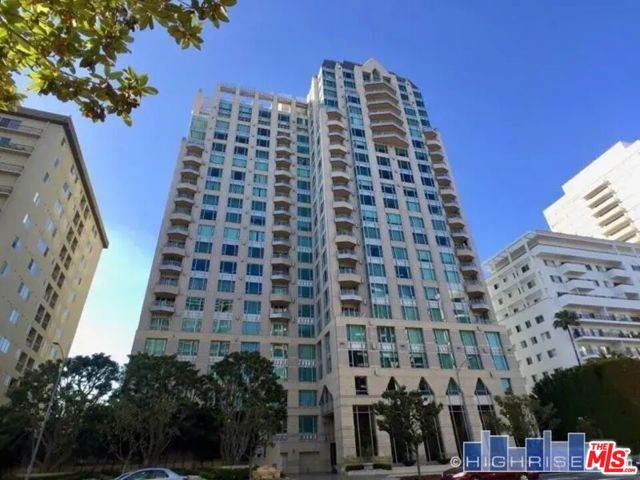
La Jolla, CA 92037
7618
sqft9
Baths6
Beds Welcome to coastal sophistication at its finest in La Jolla's newest exclusive enclave of homes. Designed & built by Archbel Builders, this home seamlessly blends modern elegance with timeless charm, offering breathtaking ocean views and top-notch craftsmanship. Step inside to discover a bright, airy interior filled with natural light pouring through expansive windows. The high ceilings amplify the sense of space, connecting the indoors with the serene outdoor surroundings. Outside, a custom-designed pool with a captivating water feature beckons relaxation and leisure. This residence is a harmonious blend of refined design and comfort, providing a serene sanctuary for everyday living.
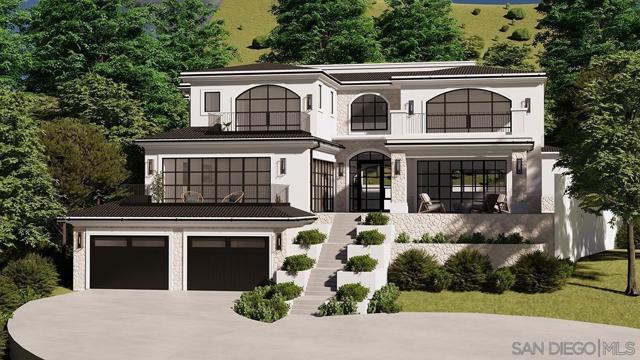
Carlsbad, CA 92009
9542
sqft9
Baths5
Beds This Mediterranean estate sits on a tranquil one-acre cul-de-sac with breathtaking-unobstructed 180-degree views of the ocean, lagoon, and the iconic La Costa Resort and Spa golf course. An architectural masterpiece, this multi-level residence boasts 5 luxurious bedrooms and 9 lavish bathrooms, with approximately 12,000 square feet of indoor and outdoor living space designed for seamless entertainment and relaxation. The details of this home are meticulously curated to perfection. Custom-made Albertini windows and doors from Italy allow for a seamless blend of indoor/outdoor living, with main areas featuring pocketed sliding doors that open to panoramic vistas. Exquisite craftsmanship is evident throughout, from hand-carved stone fireplaces to bespoke light fixtures, including a stunning, hand-blown Murano glass chandelier imported from Venice, Italy. The heart of the home host a massive chef’s kitchen, thoughtfully designed for entertaining. Outside, a cabana with full chefs kitchen, BBQ island, two resort-style pools including a swim up bar and integrated pool beds with separate oversized jacuzzi, and multiple terraces create a private oasis for entertainment or relaxation. Additional amenities include an elevator for convenience, 250 gallon aquarium, and a private entry gate that ensures the utmost privacy and exclusivity. Step into a home where luxury and artistry unite, enter the estate through hand-forged iron double doors. The Crema Marfil marble floors are crowned by a stunning Onyx centerpiece drawing your gaze upward to 40-foot-high custom Italian windows. A sweeping staircase with arched railings and individually cut marble steps winds its way to a backlit ceiling cathedral ceiling. The formal living and dining areas exude opulence, centered around a grand hand-carved limestone fireplace. The heart of this home is a kitchen and family room designed to blend functionality with unmatched elegance. At its center is a massive kitchen island perfect for entertaining while enjoying panoramic views. The gourmet kosher kitchen is a chef’s dream, equipped with a 48-inch dual-oven Wolf range, Sub-Zero refrigerator/freezer, under-counter Viking beverage refrigerator, and two dishwashers. The spacious pantry features a full-sized refrigerator/freezer. The expansive family room boasts a floor-to-ceiling marble fireplace that commands attention and backlit soffit lighting. Descending to the lower level, you’ll discover a 1,200-bottle wine cellar that leads into a classy sports lounge, outfitted with a full bar featuring backlit Onyx counters, an ice machine, Fisher & Paykel dishwasher drawers, and two Viking refrigerators. A sleek fireplace anchors the lounge, while pocketed cantina doors open to reveal an expansive disappearing-edge pool, creating seamless indoor-outdoor living. Step into a haven of unparalleled serenity with this retreat-style primary suite. It features a grand living room complete with wet bar and fireplace. The suite boasts not one, but two private balconies—one with a cozy wood-burning fireplace and the other with a refreshing outdoor shower. The spa-inspired bathroom showcases a two-person jacuzzi tub with a built-in television and fireplace, back lit countertops, heated floors, a steam shower equipped with surround sound and customizable lighting, and His-and-Hers Japanese smart toilets. The primary walk in closet is designed to meet all your storage and organizational needs. Featuring a central island, elegant glass cabinetry to showcase your designer collections, and custom-built storage—including a secure space for valuables—this closet is as functional as it is glamorous. This extraordinary back yard is a private paradise including a 2,000 sq. ft. covered outdoor cabana. The cabana boasts a stunning limestone fireplace, full kitchen, sunken pool bar, and a built-in BBQ island, perfect for hosting unforgettable gatherings. The cabana kitchen comes fully equipped with DCS appliances offering...
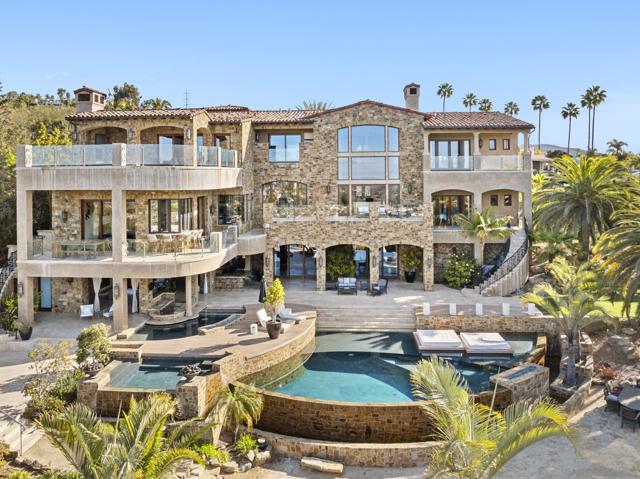
Los Angeles, CA 90027
12650
sqft12
Baths7
Beds Nestled among the esteemed grand estates of Los Feliz, this captivating contemporary Mediterranean residence commands attention on a sprawling street-to-street lot, boasting one of the area's most expansive living spaces. Recently revitalized with meticulous attention to detail and adorned with premium materials, this home offers an unparalleled living experience.Upon entry, guests are greeted by the grandeur of large format white Honed Travertine flooring, seamlessly transitioning into European Oak wood floors that grace every corner of the home. The primary bedroom offers panoramic views in every direction, accompanied by dual bathrooms featuring steam showers, horizontal showers, a standalone tub, and closets reminiscent of a high-end boutique.Custom Oak and Zebra wood cabinets in the kitchen exude sophistication, complemented by luxurious Bonotti Marble shower slabs imported directly from Italy and exquisite Calcutta Gold Marble countertops. Multiple kitchens, including a chef's kitchen, and an elevator to facilitate movement between levels, enhance the convenience and luxury of this home.The entertainment features are abundant, including a pool and spa, a state-of-the-art movie theatre, air hockey, ping pong, shuffleboard, fitness center, wellness center, sauna, bowling alley, and even a salon.Designed to capture breathtaking, unobstructed vistas spanning from the LA skyline to the iconic Ennis House, this residence spans three levels with expansive rooms and full balconies on each floor. A rooftop deck, infinity-edged pool, and generous indoor and outdoor entertainment areas elevate the allure of this home. A detached guest house provides additional comfort and privacy.With accommodation for up to 9 bedrooms in the main house and an additional bedroom in the detached guest house, the flexible floor plan caters to various lifestyle needs. Garages for 7 cars and parking for 11 ensure convenience and privacy, with dual access from both Bonvue Avenue and Bryn Mawr Road.Conveniently situated near shops, restaurants, hiking trails, and The Greek Theatre, this residence offers effortless access to Griffith Observatory via nearby steps, seamlessly blending city living with the tranquility of a resort-like sanctuary. Experience the epitome of luxury living in one of Los Feliz's most sought-after neighborhoods.
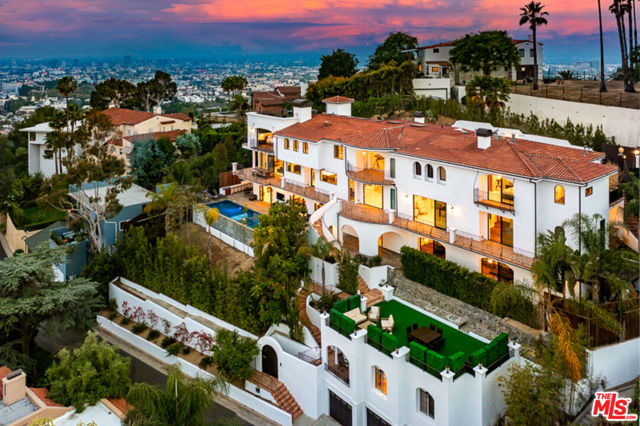
Ojai, CA 93023
7902
sqft6
Baths9
Beds Welcome to Ojai - one of the most relaxed destinations in California - to your very own private sanctuary. Located in Ventura County in the valley under the Topatopa Mountains where one can experience a rare sunrise and sunset to see the 'pink moment' when the sun rises and goes down and shines a pink glow on the mountains. About 75 miles north of Los Angeles and 30 miles from Santa Barbara. Escape to this ~38.2 acre exclusive haven - a rare opportunity to own a private retreat, where natural beauty, serenity, and income potential come together in a truly unique opportunity. This estate features expansive orange and lemon groves, breathtaking Topatopa Mountain views, and three renovated fully furnished properties. This extraordinary offering includes five parcels, two APN's and three separate addresses, all sold together. This peaceful enclave offers warmth, craftsmanship, a place to escape and reconnect. One house is a beautifully restored Spanish-style residence divided into three rental units, maximizing income potential. A detached barn adds versatility. The lot is eligible for an additional 1,800 sf house, with architectural plans provided for future expansion. Currently, all homes are remodeled, furnished and rented on Airbnb (30 day terms) generating steady revenue. Whether you're seeking a multi-generational retreat, looking for a private estate with income potential, or an investor, this is exceptional. Set amid lush orchards, this peaceful retreat offers a rare combination of large acreage, full amenities, and proximity to Ojai's vibrant downtown. The property also features a water well (one of the rarest attributes in the area), space for livestock, various amenities, and includes a fully furnished tiny mobile home requiring a permit. The estate includes three separate addresses and residences with a total area of approx. 7,902 sf and ~1,800 sf of potential development: 985 Fordyce Rd: spacious home featuring ~4,342 sf on the first floor, ~810 sf on the second floor, and ~437 sf basement (can function as a wine cellar, bar). 2561 Grand Ave: charming ~1,030 sf residence featuring a free-standing endless pool. 828 Fordyce Rd: well-designed ~1,283 sf home. Potential development: ~1800 sf. Two APN numbers: 028-0-130-010 & 028-0-140-040. Click on the Video & Drone Tour! Seller to consider concessions. Come experience life in Ojai at this truly magical estate! Twilight Open House Sat 2/22 4-6pm!
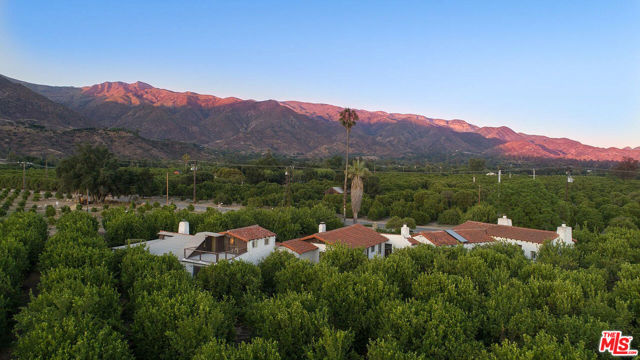
Page 0 of 0




