search properties
Form submitted successfully!
You are missing required fields.
Dynamic Error Description
There was an error processing this form.
La Jolla, CA 92037
$35,000,000
10260
sqft10
Baths8
Beds Welcome to a true masterpiece of coastal living – an estate perched directly on the Pacific Ocean, offering some of the most breathtaking, uninterrupted views imaginable. With 95 feet of pristine ocean frontage and private steps leading down to the sand, this one-of-a-kind residence, designed by renowned architect Ken Ronchetti, redefines exclusivity and sophistication. Spanning over 10,000 square feet, the estate provides the ultimate in privacy and grandeur. A 2-bedroom guest house, perfect for hosting, and a 5,000-bottle underground wine cellar cater to your every need for entertainment. The seamless integration of several indoor and outdoor living spaces, including a spectacular courtyard with multiple seating areas and a pool, sets a new standard in opulence. The primary suite is a retreat like no other, featuring unparalleled ocean views, a private balcony with a hot tub, and a closet that must be seen to be believed. Every room in this home maximizes the stunning ocean views with high ceilings ensuring that nature's beauty is always at the forefront. With multiple offices, bedrooms, seating rooms, a gym, and two 2-car garages, this estate is designed to accommodate every aspect of your lifestyle. A truly unique offering, this estate will never be replicated, presenting a once-in-a-lifetime opportunity to own an incomparable residence on the Pacific Ocean.
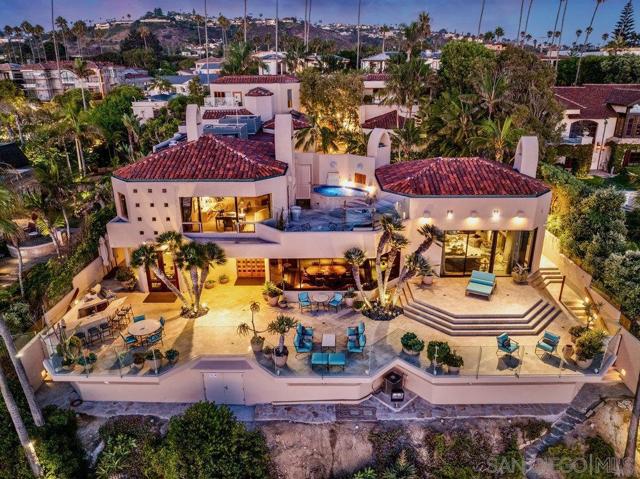
Los Altos Hills, CA 94024
6274
sqft6
Baths7
Beds Frank Lloyd Wright-inspired design by renowned architect Mark English and built by award-winning DeMatte Construction The splendor of the panoramic views of Silicon Valley and San Francisco Bay will enthrall you and capture your heart. The ground floor serves as the main living space of the residence, featuring an open floor plan that seamlessly connects a grand formal living area, music room, and dining room to the family room and kitchen.
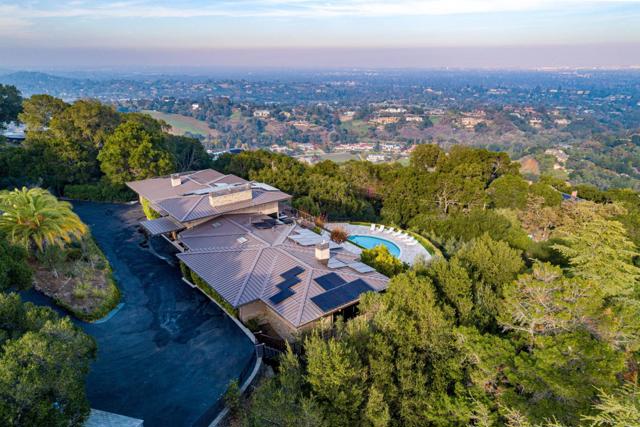
Malibu, CA 90265
5764
sqft6
Baths7
Beds Nestled at the pinnacle of Point Dume's most coveted street lies this extraordinary private estate. Secluded behind gates, atop a majestic ocean bluff, architect Peter Choate's masterful design reveals a seven-bedroom, six-bathroom residence on 1.5+ acres. With pristine beauty this unparalleled sanctuary boasts orchards, gardens, a pool, and a private door to exclusive Little Dume Beach Access. Upon arrival, guests are greeted by majestic coral trees and cascading bougainvillea leading to the 100-foot driveway, lined with mature eucalyptus trees and pots of illuminated white roses, with a bridge over babbling brooks and serene ponds. The farmhouse-inspired facade in fresh white, complemented by a slate tile roof and copper accents, exudes elegance. Inside, panoramic views of the ocean, Catalina Island, and lush orchards captivate. Oak wood floors and French doors enhance the seamless indoor-outdoor lifestyle. The chef's kitchen dazzles with white cabinetry, a Wolf six-burner range, Sub-Zero refrigerator, wine refrigerator, and honed Calcutta marble countertops. Nautical-inspired brass fixtures illuminate the space, complementing a charming eat-in nook with a curved built-in bench. The gracious living room features a wood-burning fireplace and beamed ceilings, opening to an outdoor paradise. Manicured lawns, specimen trees, and landscaped orchards surround a pool, a bluestone gas firepit, with ocean-view decks that provide an idyllic setting for entertaining. Upstairs, the tranquil primary suite boasts dramatic ocean views, 11-foot ceilings with wood beams, and a gas fireplace. Four additional bedrooms offer unique features such as Juliet balconies and dormer windows, each capturing breathtaking vistas. This estate epitomizes the coveted Point Dume lifestyle, blending unparalleled luxury with natural beauty and exclusive amenities offering a rare opportunity to embrace coastal living at its finest. Additional highlights include a laundry room, guest suites with garden views, a sunlit conservatory and property generator. This rare wonderland promises an unparalleled Malibu experience.
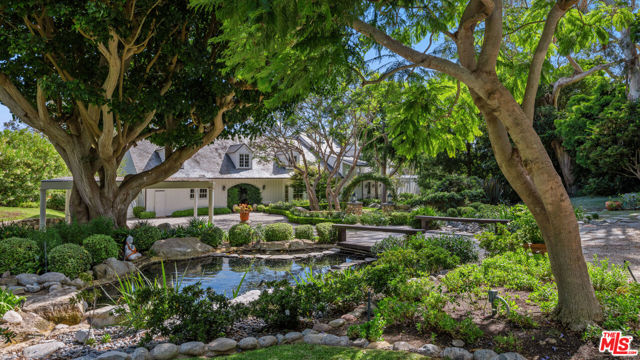
Beverly Hills, CA 90212
5818
sqft5
Baths3
Beds The unveiling of one of the most highly anticipated and uniquely crafted offerings normally unseen in Los Angeles is finally here, after many years of meticulous planning, masterful design, and precise execution: Presenting Rosewood Residences Beverly Hills, a boutique collection of 17 singular luxury homes in an irreplaceable location amidst landmark hotels, internationally acclaimed dining, and the best shopping in the world. Designed in timeless style by critically celebrated Thomas Juul-Hansen, these exceptionally large residences offer unprecedented privacy and generosity of space, an experience enriched by the meticulous, personable service for which Rosewood is renowned. Penthouse E spans a remarkable 5,818 square feet with an additional 2,442-square-foot private rooftop, featuring a 20-foot pool, California room for indoor/outdoor entertaining, fire pit, barbecue, and spectacular vistas of surrounding treetops, high-rises, mountains, and the Hollywood Sign beyond. An elevator leads directly from the four-car garage and into an impressive foyer for receiving guests. Floor-to-ceiling windows welcome natural light into the interior spaces. A secondary service elevator opens into a back-of-house service room with lock-off for culinary preparation, laundry, and deliveries. The kitchen, featuring custom millwork designed by Thomas Juul-Hansen and crafted in Milan by Molteni&C, includes two oversized waterfall islands and state-of-the-art Sub-Zero and Wolf appliances. Those who live at Rosewood Residences Beverly Hills gain access to the rarefied world of Rosewood, whose collection of preeminent hotels and residences includes The Carlyle in New York, Hotel de Crillon in Paris and Las Ventanas al Paraiso in Cabo San Lucas, Mexico. Rosewood is defined by its impeccable and personal approach to service: Associates get to know each resident as an individual, to best cater to their needs and create everyday moments of magic, and Rosewood Residences Beverly Hills is no exception. A full-time concierge and staff of Rosewood-trained professionals includes a dedicated Director of Residences, tasked with curating a life well lived and a high-touch experience unlike any other. At last, a new bar is raised, and the luxury condo market in Los Angeles is forever transformed.
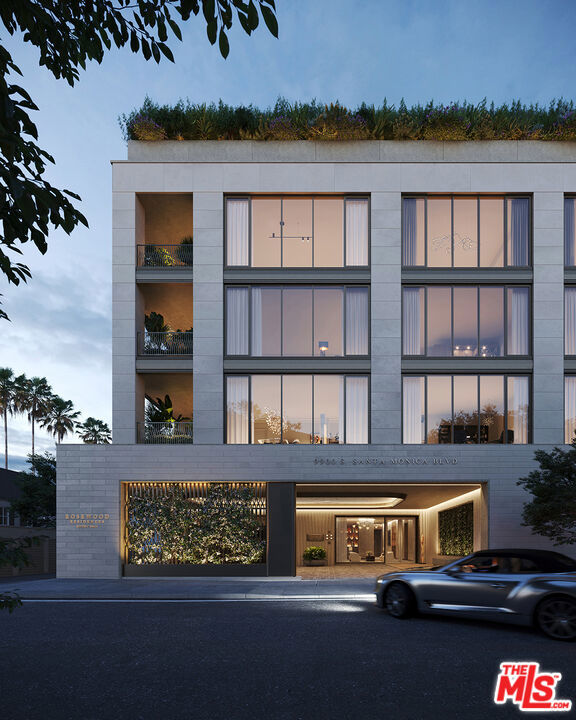
Santa Clarita, CA 91387
2030
sqft2
Baths2
Beds Nestled in the picturesque Santa Clarita Valley, Los Angeles County, Sable Ranch spans nearly 400 acres of diverse terrain, from rolling meadows and oak-studded hills to rugged mountains. Originally a rural homestead integral to California's agricultural and ranching history, it has evolved into a distinguished movie studio location. Sable Ranch has captivated filmmakers with its versatile landscapes, easily transforming into Old West towns, farmlands, or rugged wilderness. Its reputation as a top filming destination was cemented by iconic productions such as "Criminal Minds", "24," "Firefly," and "Robin Hood: Men in Tights". The ranch benefits from its inclusion in the Movie Ranch Overlay Zone, which simplifies permitting and setup, making it ideal for seamless film productions. With modern utilities including underground electricity, natural gas, and is well-equipped for large-scale projects.There are multiple parking facilities with capacity for hundreds of vehicles, accommodating projects of any scale, as well as two on-site helicopter pads. In addition to its current use as a film hub, Sable Ranch presents opportunities for future development. Zoned for agriculture, filming, recreation, and potential residential or commercial subdivision, it offers a unique blend of natural beauty, entertainment history, and growth potential. For studios, investors, or developers, Sable Ranch is a premier acquisition, combining rich California heritage with exceptional filming and development prospects.

Laguna Beach, CA 92651
9305
sqft8
Baths5
Beds This stunning contemporary estate, set in a prime front-row location at the renowned Montage Resort offers breathtaking ocean views and an unparalleled lifestyle of grandeur. Showcasing exceptional craftsmanship, this property features the finest materials, seamlessly blending modern luxury and coastal tranquility. The thoughtfully designed interior offers five ensuite bedrooms and eight opulent bathrooms, adorned with Calacatta marble, Albertini Italian doors, and zebra wood finishes. The main level boasts an airy, open-concept living space with soaring ceilings, glass fireplace, and a climate-controlled wine display. A grand skylight invites ample natural light on both levels, while expansive glass walls seamlessly merge indoor and outdoor spaces, framing uninterrupted ocean views. Upstairs features a state-of-the-art Bulthaup kitchen, equipped with premium Miele and Wolf appliances, a stainless-steel pantry, and a Dacor wine station extends to an oceanfront terrace—perfect for entertaining. Stepping outside, the home’s private outdoor retreat features a glass fire pit, full kitchen with a built-in Viking grill, an ice maker, refrigerator, and a Kalamazoo pizza oven. Completing this resort-like setting, this property features an outdoor shower and a luxurious pool and spa, accessible from the primary suite. The lower level, reached by a striking floating staircase, is designed for relaxation and entertainment, featuring a chic bar, home theater, and gaming area. A glass-enclosed wine cellar and a peaceful courtyard with a cascading waterfall add to the home’s unparalleled ambiance. Additional amenities include a spacious three-car garage with epoxy flooring, smart home automation through Crestron technology, and advanced security. As one of just 13 private residences within the Montage resort, homeowners may enjoy exclusive privileges, including concierge services, housekeeping, and in-room dining, encompassing resort-living at its finest. With its prime oceanfront location, visionary design, and unrivaled amenities, this exceptional estate is a rare opportunity in Orange County. Just steps from the ocean, this offering represents the epitome of perpetual elegance and sophistication.
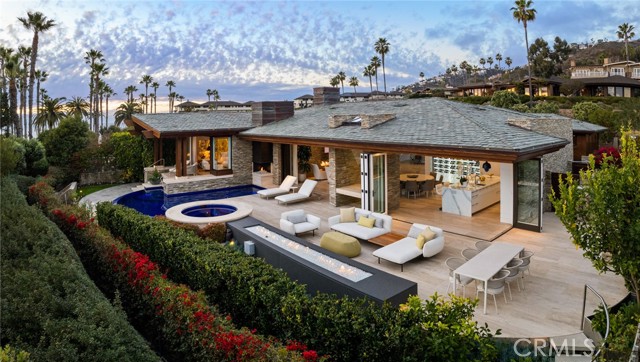
Los Angeles, CA 90077
14438
sqft9
Baths5
Beds Extraordinary Estate by London-based Quinn Architects is a True Embodiment of Modern Luxury! Designed to impress, the home offers approximately 14,438 square feet of meticulously curated living space with floor-to-ceiling glass walls that showcase breathtaking panoramic views, set on nearly an acre of prime Lower Bel-Air real estate. The residence features an array of high-end amenities, including a grand glass atrium, expansive living areas, a chef's kitchen and an additional secondary prep kitchen. The main level provides a seamless flow between indoor and outdoor spaces, perfect for both intimate gatherings and large-scale entertaining. The upper level is dedicated to a sumptuous master suite, spanning around 2,100 square feet including a large private terrace complete with a spa and fire pit, and stunning views of the Bel-Air Country Club and city lights. The lower level is designed for ultimate relaxation and entertainment, featuring a game lounge with a bar, a state-of-the-art gym, a movie theater, and a temperature-controlled wine cellar. Additionally, the estate includes four spacious guest suites, a staff suite, and numerous outdoor amenities. The property is completed by a 65-foot infinity-edge pool, lush lawns, and ample patio spaces that extend the living area outdoors. This estate is a blend of contemporary elegance and sophisticated design. Truly a paragon of luxurious living in one of the most coveted locations in Lower Bel-Air. $11M down with an assumable bank loan of $22M at 3.85% for three years.
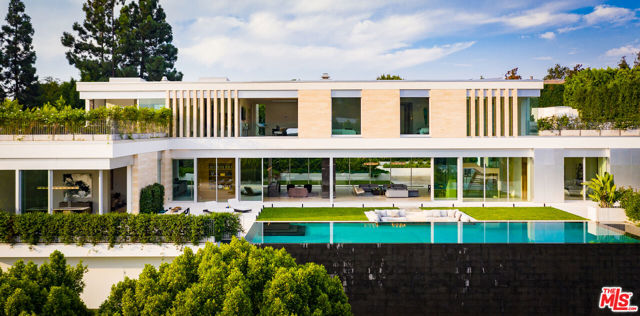
Los Angeles, CA 90077
14282
sqft9
Baths7
Beds Exceptional Contemporary Estate Ideally located in the highly coveted lower Bel-Air at the end of the cul-de-sac! This architectural masterpiece by Marmol Radziner and Felicity Bell epitomizes modern luxury and European sophistication. Spanning over 14,000 square feet and offers unparalleled privacy and grandeur. This ultimate estate greets you with a spacious motor court and lush landscaping. Entry opens to a sky-lit gallery, leading into an expansive floor plan featuring dramatic 24-foot ceilings and a seamless flow of natural light. Floor-to-ceiling Fleetwood glass doors create a harmonious connection between the interior and the breathtaking outdoor spaces. The formal living areas include a dual fireplace that divides the living and dining rooms, both designed for showcasing art collections. Each of the seven-bedroom suites boasts glass walls and spa-inspired bathrooms, offering serene views of the Bel-Air Country Club and the surrounding canyons. Luxury amenities include an indoor lap pool and wellness center, a state-of-the-art chef's kitchen, a dedicated art studio, and formal staff quarters. The estate's outdoor spaces are equally impressive, featuring a sprawling lawn, an infinity-edge pool, and a cabana/sunbathing deck. This estate is a testament to meticulous craftsmanship, extraordinary quality and a high level of sophistication, making it a rare opportunity for those seeking an unparalleled living experience in Los Angeles. $13M down with an assumable $17M note at 3% for 10 years.
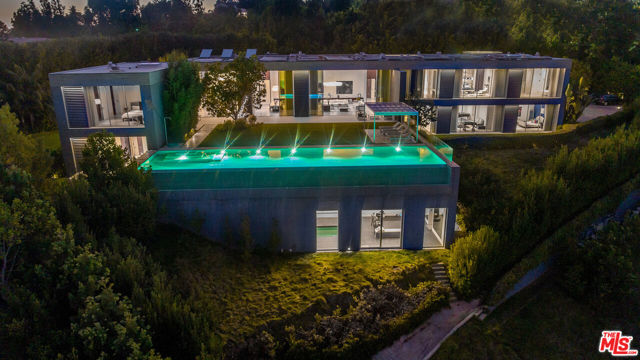
Beverly Hills, CA 90210
15000
sqft12
Baths8
Beds This stunning private estate, located in the prestigious city of Beverly Hills, combines timeless classical architecture with sleek contemporary interior design. Enter through grand double doors into an impressive foyer featuring soaring 30-foot ceilings and a striking bronze dual staircase, leading to a seamless indoor-outdoor layout. The formal rotunda entrance sets a tone of elegance, inspired by the refined style of the Peninsula Hotel in Paris. Blending European architectural elements, this home is a masterpiece of craftsmanship and detail.With 8 bedrooms, 12 bathrooms, and an array of formal spaces including family, living, and dining rooms with fireplaces, along with a library, bar, and media room, the estate is designed for both luxury and comfort. The custom-designed kitchen, created by Martin Pierce, includes a butler's pantry and top-of-the-line appliances. The master suite features dual bathrooms, spacious walk-in closets, and an attached private office.The impeccably landscaped grounds are an oasis, featuring a cascading pool, spa, shaded seating areas, and vibrant gardens. Ideal for hosting large gatherings, the property also offers a warm and welcoming atmosphere for intimate family living.
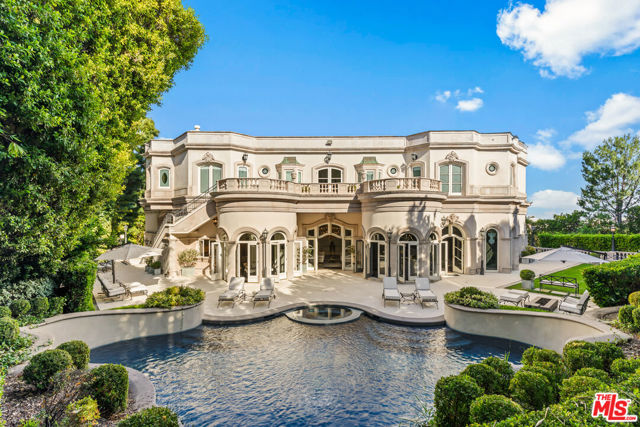
Page 0 of 0




