search properties
Form submitted successfully!
You are missing required fields.
Dynamic Error Description
There was an error processing this form.
Encino, CA 91316
$8,995,000
0
sqft8
Baths6
Beds "The Farmstead"- exquisite design and unparalleled craftsmanship blend to curate a sanctuary for refined family living. Acclaimed designer/builders, Shelly and Jeffrey Greenfield of Red Door Homes, graciously created this custom residence by blending real and organic materials with sophisticated finishes. Set on a completely flat18,480 sqft lot, this bespoke 6 Bedroom, 7.5-bathroom gated estate is hand-crafted to suit the most discerning buyers. Enter the residence through custom wooden gates to a stone trough fountain, vintage 75-year-old olive trees, and hanging lanterns. Retracting barn doors lead to the steel and glass entry door, transitioning seamlessly from the outdoors to an impressive foyer, flanked with white oak milled panels, Belgian blue stone floors and handpicked design fixtures. Once inside, the floor-to-ceiling steel windows draw natural light, inviting you into the formal dining designed for grand gatherings, while the living library with separate entrances, millwork, cabinetry and wallpaper exudes refinement and space for quiet work or creativity. Enter the awe-inspiring Great room and Whiskey room, both with 13+ foot vaulted ceilings, adorned with reclaimed barn wood beams and trusses, while a double-sided fieldstone fireplace creates an elevated ambiance. French pocket doors flow into the breathtaking backyard, allowing for an unrivaled indoor-outdoor year-round experience. The heart of the home, the chef's kitchen is an epicurean dream featuring custom white oak cabinetry, marble countertops, Waterworks plumbing fixtures, Wolf Range, dual sinks/dishwashers, and Subzero refrigerator. The oversized island invites culinary creativity, while a breakfast nook and bar house a Sub-Zero wine fridge and abuts the butler's pantry. Finally, a walk-in pantry ensures every busy family's need is meticulously considered. A charming brick floored mudroom with secondary fridge, and lockers, connects to an oversized laundry room with custom cabinetry and an additional en-suite bedroom for housekeeper or in-laws completes the main floor. Ascend the forged steel beam staircase to the second story, where you'll discover three secondary bedrooms and the crown jewel of the home, the Retreat- primary suite. Vaulted ceilings, exposed and lit beams, marble double sided fireplace, custom cabinets and a private sitting room creates an atmosphere of relaxed and understated refinement. The Spa-like en-suite bathroom, features dual white oak vanities, a makeup desk, an oversized marble steam shower, a soaking tub, and custom ceiling mounted antique brass double sided mirror and fixtures. The boutique-style primary closet is a couture dream with abundant and curated cabinets and island. Outdoors, aka-"The Resort," caters simultaneously to private entertainers and family sports. Lounge by the pristine pool and spa with a cascading water wall, dine under the oversized pergola with retractable roof top, or host unforgettable gatherings at the kitchen window stone bar and BBQ area. The outdoor fieldstone fireplace sets the scene for intimate evenings under the stars. Sports enthusiasts will appreciate the private paddle tennis court, basketball hoop, and3,000+ sqft of flat grassy lawns. For guests, a beautifully appointed guest house offers a luxurious retreat, complete with a wet bar, minifridge, microwave, and full bath ensuring comfort and privacy. The Farmstead Welcomes you home to refined California living for every member of the family.
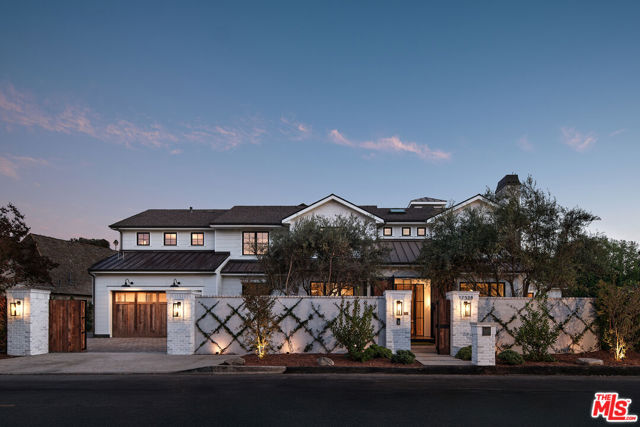
Los Angeles, CA 90077
7560
sqft9
Baths7
Beds Nestled in the prestigious and tranquil enclave of Stone Canyon in Bel Air, this exquisite gated estate masterfully blends modern sophistication with timeless traditional elegance. Set at the end of a peaceful cul-de-sac, the property spans over an acre of lush grounds, adorned with mature trees and meticulously landscaped gardens, providing a serene and private retreat from the bustling city life.As you approach, the grand motor court, accentuated by a stylish sitting area and vibrant planters, welcomes you to the estate, hinting at the luxurious experience within. The dramatic two-story entryway is nothing short of breathtaking, featuring an atrium-style ceiling with expansive glass windows that flood the space with natural light, creating a warm and inviting ambiance.The interior showcases an impeccable renovation, highlighted by the rich beauty of hardwood floors that flow seamlessly throughout the home. The main floor boasts a gorgeous office library, perfect for working from home or enjoying a quiet read, surrounded by custom woodwork and elegant finishes that enhance the sophisticated atmosphere. Additionally, a sumptuous guest suite on the first floor offers comfort and privacy, making it ideal for hosting visitors or accommodating family members.The formal living room, complete with a stately fireplace and an intimate sitting area, offers the perfect space for relaxation or entertaining, while the adjacent formal dining room, equipped with a wet bar and framed by large windows, invites you to indulge in fine dining with verdant views of the surrounding greenery.For more casual gatherings, the estate boasts an incredible family room that opens up to the picturesque backyard through sleek sliding doors. This space is perfectly complemented by a gourmet kitchen, where a magnificent center island takes center stage, surrounded by top-of-the-line appliances and elegant finishes. The dining area, bathed in natural light, is ideal for everyday meals, while the outdoor barbecue area and sparkling pool offer endless possibilities for alfresco dining and summer soirees.The upper level, accessed via a stunning spiral staircase, houses four beautifully appointed bedrooms. The primary suite is a sanctuary of luxury, with its soaring ceilings, serene views, and two expansive walk-in closets. The en-suite bathroom is a masterpiece, featuring exquisite finishes and ample space for relaxation. Additionally, the upper floor includes three additional guest bedrooms, each offering comfort and privacy, as well as a versatile lounge, study room, or play area to suit your family's needs.The lower level of this magnificent home is designed for ultimate convenience and leisure. A wonderful gym and massage room, complete with a private bathroom, cater to your wellness needs, while the rare 10-car garage provides ample space for your prized automobile collection.This estate is more than just a home; it is a lifestyle. Every detail has been thoughtfully curated to provide an unparalleled living experience in one of Bel Air's most coveted locations. *Please note that the garage photo has been virtually staged for illustrative purposes. The vehicles shown in the image are not included in the sale of the property.
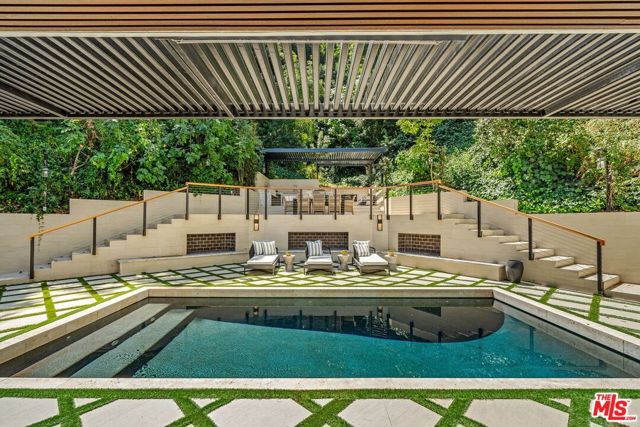
Los Angeles, CA 90027
8900
sqft8
Baths6
Beds The Palmateer House by L. Milton Wolf is a gated Tudor estate exuding English countryside charm and architectural pedigree. Set on nearly half an acre, the 6-bedroom, 8-bath residence features oak floors, custom millwork, and period details throughout. The foyer opens to formal spaces, including a dining room, living room with bar, and study. A great room encompasses a chef's kitchen, dining alcove, and family room, with a butler's pantry, theater, and office/guest suite completing the main level. Upstairs, the primary suite has vaulted ceilings, a marble bath, dual walk-in closets, and a private terrace. Additional bedrooms, a laundry room, and a recreation loft complete the upper level. Outdoor amenities include a dining patio, bluestone pool and spa, fire pit, and pavilion with a bar and grill. Home also comes with a full house generator. This rare offering blends timeless elegance with modern living.
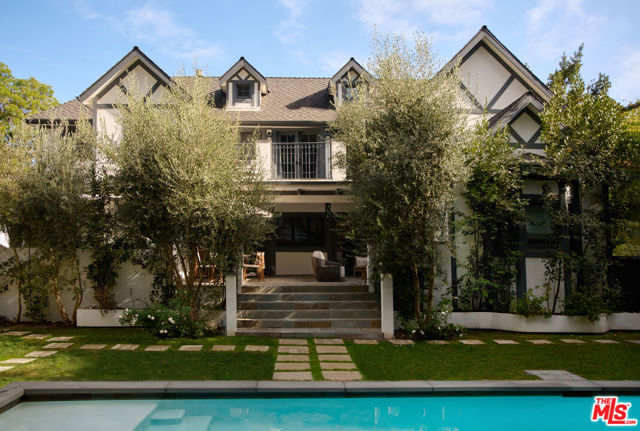
Los Angeles, CA 90049
7300
sqft7
Baths6
Beds Wonderful newly build Mediterranean contemporary in Brentwood! Walk to the best cafes, restaurants. Many private schools and public schools are minutes away. Over 7000 sf, high ceilings, open floor plan beautiful white oak floors throughout. French doors open to back yard from the living room with fireplace and outdoor fire pit, built-in barbecue, and small separate office/flex room. Private and gated from the street. Truly an amazing kitchen with huge center island and separate full catering kitchen - perfect for entertaining. Kitchen is open to large family room and French doors to yard. The lower level is huge with high ceilings, family game room, gym potential great theatre and small maids and bath. Upper bedrooms is a landing area great for work space and 4 ensuite generous bedrooms. The primary is huge with a fireplace, stunning primary bath and custom built in closets. A wonderful home that's beautifully done!
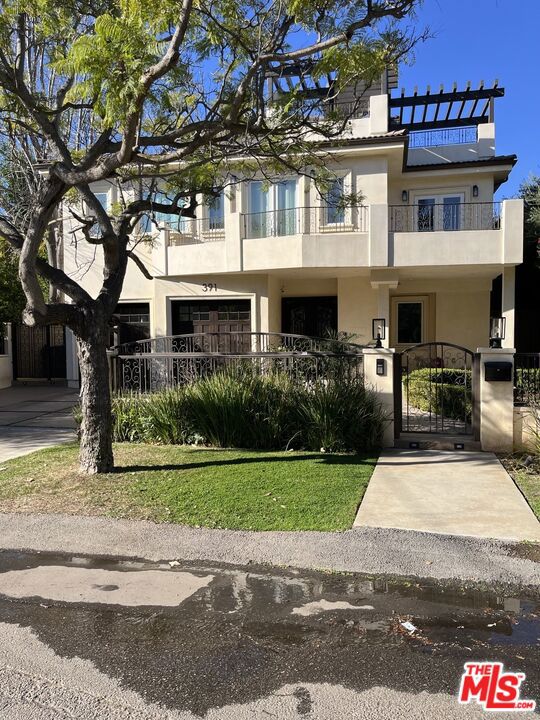
Los Angeles, CA 90024
5533
sqft7
Baths5
Beds Stunning traditional residence privately tucked behind gates in the heart of Little Holmby. A dramatic stone pathway meticulously lined by greenery welcomes guests into the curved formal entry intricately adorned by hand painted walls. The formal living room, just off of the entry, showcases 10 Ft ceilings, a cozy marble fireplace, and picture windows allowing in an abundance of natural lighting. On the other side of the formal entry is the formal dining room, with access to the yard, that seamlessly flows into the chef's kitchen. Black and white checkerboard tile floors perfectly compliment the stainless steel appliances, countertops, and island in addition to the abundance of white cabinetry. A wood paneled den with a wet bar and fireplace provides an inviting yet polished space to entertain. The broad gallery hallway, lined by a wall of French doors, leads to the primary suite quietly tucked away in the far wing of the house. A considerable walk-in closet, spa like ensuite and a private balcony overlooking the backyard create the primary bedroom retreat. Two additional bedrooms on this level plus two bedrooms upstairs, all with their own bathroom, complete this highly functional floor plan. An expansive garden patio framed by lush greenery offers an outdoor grill and copious seating areas. An in-ground pool and spa are the finish touches to this serene oasis in one of the most highly coveted neighborhoods in Los Angeles.
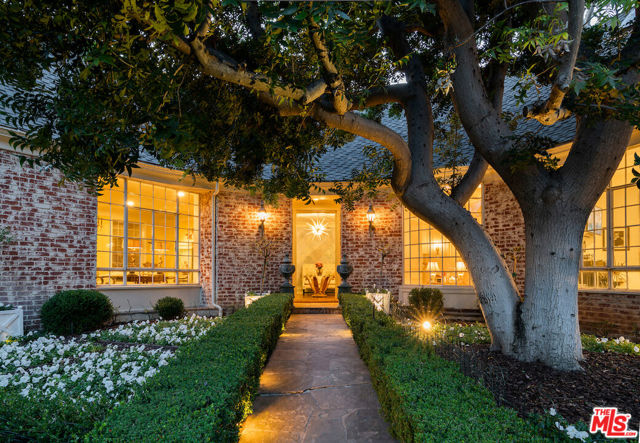
Santa Monica, CA 90402
0
sqft4
Baths4
Beds Located along the scenic Amalfi Drive, this beautifully designed home in Santa Monica Canyon offers a perfect blend of modern style and comfortable living. Thoughtfully reimagined with high-quality materials and smart technology, the home affords expansive canyon views with lots of natural light. Inside, warm Dinesen solid oak floors create a welcoming atmosphere, leading you into an open-concept living space with expansive canyon views. The centerpiece of the home is a stylish Boffi kitchen with top-of-the-line Gaggenau appliances, seamlessly connecting to the dining and family areas. Large doors open to a spacious terrace, making it easy to enjoy the lush surroundings of the canyon. A private guest suite on this level ensures visitors have their own comfortable retreat. Upstairs, the primary suite is a peaceful escape, featuring floor-to-ceiling windows, a spa-inspired Antonio Lupi bathroom, and custom Rimadesio closets. Two additional guest bedrooms provide plenty of space, all with stunning views of the landscape. The outdoor areas are designed for both relaxation and entertaining. A second-level terrace features a heated pool and sun deck, ideal for unwinding or hosting gatherings. At the top of the property, a beautifully designed Japanese garden by Mark Rios offers a quiet, private retreat with a covered deck and breathtaking ocean views. The home is equipped with Savant smart home technology for effortless control of lighting, climate, and security, while a Sonos sound system enhances the ambiance throughout. Just minutes from Santa Monica's top restaurants, shopping, beaches, and highly-rated schools, this rare property offers the best of modern living in a prime location.
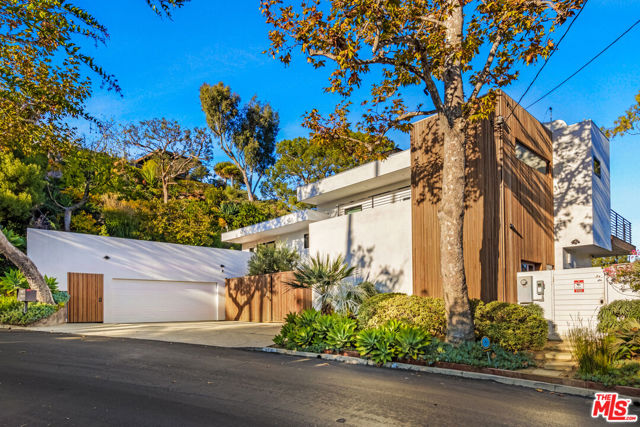
Los Angeles, CA 90077
9756
sqft7
Baths7
Beds This stunning estate, located in the prestigious gated community of Bel Air Crest, blends luxurious living with elegant design and breathtaking outdoor spaces. The home showcases an array of upscale features, including an expansive media room with a built-in aquarium, mirrored walls, and custom lighting, offering the ultimate entertainment experience. Vaulted ceilings and large windows flood the interior with natural light, creating a warm and inviting atmosphere. The gourmet kitchen is equipped with state-of-the-art appliances, custom cabinetry, and a central island, perfect for culinary enthusiasts. The spacious bedrooms feature serene views, plush carpeting, and private access to outdoor patios or balconies. A luxurious primary suite boasts a spa-like bathroom, complete with premium fixtures and intricate tile work. Outdoor living spaces are equally impressive, highlighted by a sparkling pool with a built-in slide, a soothing spa, and a water feature surrounded by lush landscaping for added privacy. Multiple terraces, covered patios, and outdoor dining areas make this home an entertainer's dream. A well-appointed laundry room and chic powder rooms further enhance the home's functionality and style. Set in a desirable location within Bel Air Crest, with scenic views of rolling hills, this estate offers the perfect combination of tranquility and sophistication, making it a rare gem for discerning buyers.
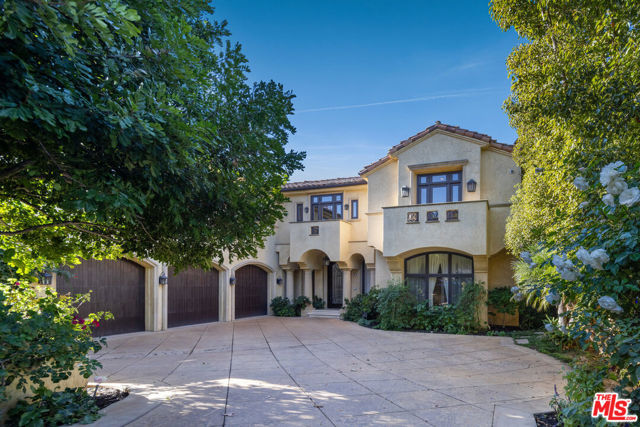
Santa Monica, CA 90402
0
sqft7
Baths7
Beds Slated for completion in fall of 2025, this stunning Spanish Traditional-style residence is situated in the highly desirable North of Montana neighborhood of Santa Monica. The main house offers impeccable craftsmanship and attention to design, with every detail thoughtfully curated throughout the modern, open-concept layout. Step through an arched entry, as the house welcomes you home. Offering 5 bedrooms in the main house, plus the attached JDU which can serve as additional guest suite with French doors facing the tree-lined street. This space can easily be imagined for any use, a 6th bedroom, office, gym, game room, theater or staff quarters. Perfectly suited for families, working from home and creatives. An abundance of natural light fills every corner, while the seamless indoor-outdoor flow allows for the quintessential California life style. Every space is thoughtfully curated for comfort and functionality. The magnificent chef's kitchen, showcasing breathtaking marble countertops, custom cabinetry with an abundance of storage, outfitted with top-of-the-line appliances, a fabulous walk-in pantry and an expansive island with ample space for daily dining. An ideal setting for entertaining, further enriched by outdoor patios and built-in fire pit for perfect evenings. Upstairs, the generously sized primary suite will feature vaulted ceilings, and French doors that open onto a charming terrace. A custom built out walk-in closet adds an extra layer of sophistication while the primary spa-like bath will be adorned with dual vanities, marble counters, a large steam shower and separate soaking tub, providing a serene, private retreat. Additionally, there are three beautiful en-suite bedrooms. Outside the grassy yard will have room to add a pool, or whatever your heart desires. The detached ADU that sits smartly above the ample 2 car garage, adding even more versatility with private accommodations for guests, extended family, or a home office. Crafted with meticulous attention to detail and high-end finishes, beautiful white oak wood flooring, custom high end finishes that this property promises to deliver a warm, inviting atmosphere. A rare and exciting opportunity to secure a one-of-a-kind property in Santa Monica's most coveted locations just moments from Montana Avenue's vibrant shops and cafes and moments to world class schools and beaches, neighborhood. Don't miss this opportunity to make your dream home a reality!
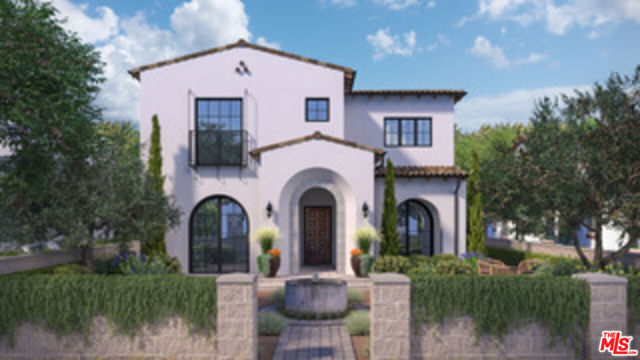
Laguna Beach, CA 92651
2826
sqft3
Baths2
Beds Commanding breathtaking panoramas of the Pacific Ocean from nearly every vantage point, this residence seamlessly integrates contemporary, sophisticated interiors with the quintessential outdoor coastal living. Recently reimagined with meticulous attention to detail, the floor plan spans just over 2,800 square feet, offering two bedrooms and two-and-a-half bathrooms. The richly layered finishes create an elevated living environment, with imported Turkish stone, reclaimed wood-plank flooring, handcrafted millwork, and bespoke lighting celebrating craftsmanship throughout. Accessed from the street level via a custom glass elevator, the principal living area features stunning ocean vistas, a main sitting section with a fireplace, and the home’s dining portion set against a picture window. A Dutch door connects this space with one of the numerous outdoor areas. Anchored by a stone-top island, the open-concept kitchen offers every high-end amenity, from bespoke cabinetry, a slab backsplash, and an integrated high-end appliance package inclusive of a professional-grade six burner Wolf range with double ovens and a griddle to a farmhouse sink. Clad in a muted palette, the rear living space on this floor is a quiet retreat that leads onto the backyard: a lush sanctuary with a pool, sitting area, and fountains - truly an oasis in the city. A secondary bedroom with an adjacent bathroom and a generously sized walk-in closet round out this level of the home. Perched atop the residence, the primary suite is a statement of its own. Offering textural depth, its wood-paneled ceiling melds with luxurious wallpaper and contemporary lines of the accordion doors, which span the entire ocean-facing wall of the room, leading onto the private terrace. The ensuite bathroom with double vanities and marble-sheathed shower completes the topmost floor. No surface of this home was untouched during its renovation, and notable highlights include custom lighting, a whole-house audio system, ample garage space, and high-grade, non-flammable material throughout. The combination of enlivened interiors, breathtaking views, and a prime location of this residence is simply irreproducible.
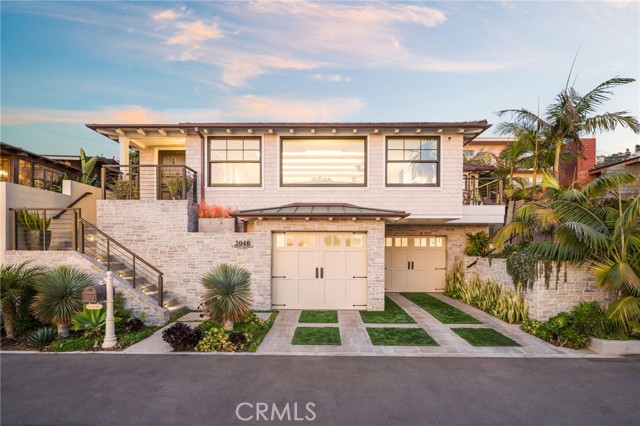
Page 0 of 0




