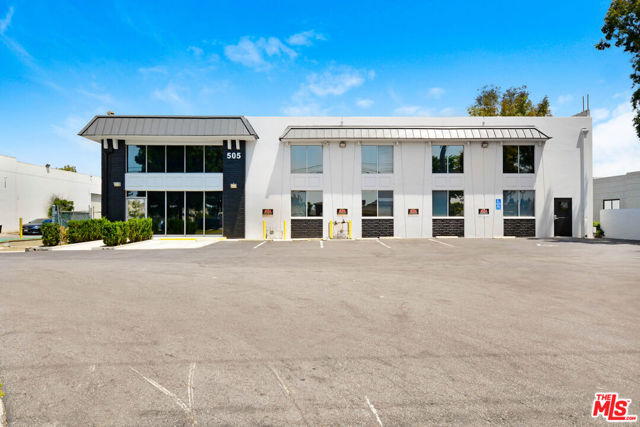search properties
Form submitted successfully!
You are missing required fields.
Dynamic Error Description
There was an error processing this form.
Beverly Hills, CA 90210
$8,995,000
4379
sqft4
Baths5
Beds Nestled on a prestigious tree-lined street in the prime Beverly Hills Flats, this Contemporary Spanish estate exudes timeless elegance and luxury. Spanning approximately 4,400 square feet, the residence is enveloped by lush gardens and foliage, offering a serene retreat in the heart of the city. Upon entering, the formal living room welcomes guests with its classic charm, featuring a grand fireplace and gleaming hardwood floors that extend throughout the home. The layout seamlessly flows into a formal dining room, perfect for hosting intimate gatherings or lavish dinner parties. The kitchen has been beautifully remodeled and boasts top-of-the-line professional appliances, complemented by a cozy breakfast room bathed in natural light. Adjacent is a spacious family room complete with another fireplace and a convenient wet bar, ideal for relaxed evenings or entertaining guests. The residence offers five generously-sized bedrooms, including a magnificent primary suite that epitomizes luxury living. This sanctuary includes a fireplace, a substantial walk-in closet, and an opulent en-suite bathroom with dual vanities, a free-standing tub, and a separate shower. Outdoor living is equally impressive, with a totally private backyard sanctuary featuring thriving, unique plants. Covered and open patios invite outdoor dining and lounging, overlooking a sparkling pool and rejuvenating spa, creating an oasis of tranquility and leisure. Additional highlights include a 2-car garage for convenience and a fabulous wrap-around balcony on the second level, offering sweeping views of the neighborhood and further enhancing the allure of this remarkable Spanish estate in Beverly Hills.

Ojai, CA 93023
5085
sqft5
Baths4
Beds Welcome to Pink Moment Estate, an exquisite blend of world-class architecture, modern luxury, and natural beauty in Ojai's prestigious East End. This 5,100 sq ft Spanish Modern villa, completed in 2023, is set on nearly two acres of lush, private grounds featuring mature vines and panoramic views of the Ojai Valley, offering a lifestyle of unparalleled serenity and sophistication. Perched on a secluded hillside, the estate embraces the California indoor-outdoor lifestyle with impeccably landscaped grounds that include ancient oaks, shaded olive tree allee, and heated pool with jacuzzi. Expansive verandas, walking paths, and courtyard entrance provide stunning spaces for relaxation and entertaining. The home features four private primary suites, each with its own ensuite bath and balcony. At its heart, the open-concept great room boasts 12-foot ceilings and walls of glass, while the gourmet kitchen and outdoor dining area are perfectly positioned to capture the estate's iconic 'Pink Moment' sunsets. Hand-plastered walls, white cement floors, marble counters, groin vault ceilings, arched passageways, and a striking circular staircase reflect timeless Spanish Modern design. Luxury finishes throughout include Waterworks fixtures, Rocky Mountain hardware, Sub-Zero fridges, Fisher Paykel double ovens, and honed Italian marble in kitchen and bathrooms. This gated property offers opportunities for customization, with space for an ADU and a carport that can be transformed into a vineyard facility. Thoughtfully designed with sustainability in mind, it features drought-tolerant landscaping, a fire-retardant exterior, interior sprinklers, a pea gravel barrier, a private hydrant, and an 80-foot turnaround for emergency vehicles. Pink Moment Estate is also a turnkey vineyard, with over 1,300 mature organic vines and a fully licensed operation. The next vintage is currently in barrel, offering an ideal blend of lifestyle and economic benefits for the new owner. Whether you're seeking a family home, a serene retreat, or a venue for private events, Pink Moment Estate offers an extraordinary opportunity to own a piece of Ojai's finest real estate. Combining world-class design, impeccable craftsmanship, and an unbeatable location, this property is a timeless masterpiece.
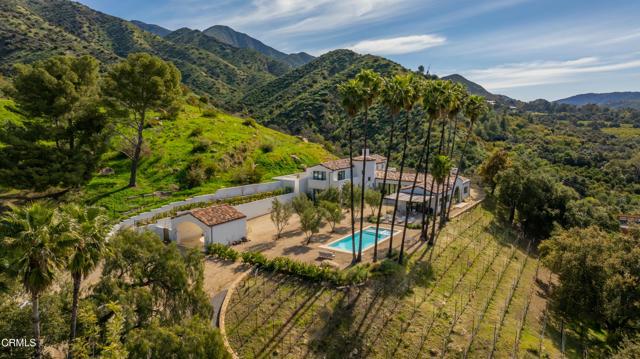
Beverly Hills, CA 90210
4623
sqft6
Baths5
Beds Introducing The Palm at Loma Linda -- an extraordinary sanctuary nestled on a quiet cul-de-sac in the heart of Beverly Hills Proper, where sweeping panoramic views and lush, resort-like grounds transport you to your very own Palm Springs-inspired oasis. Perched on over half an acre of land, this sophisticated contemporary estate captures breathtaking city to ocean vistas from every room, blending the serenity of a private retreat with the prestige of a coveted neighborhood surrounded by $40M+ estates, a true testament to its exceptional long term value. Designed for effortless indoor-outdoor living, this 5 bed/6 bath estate features an airy, open floor plan anchored by a striking central atrium that bathes the formal living spaces in natural light. The expansive living and dining areas flow seamlessly into a chef's kitchen featuring dual islands and top of the line appliances perfect for grand scale entertaining or intimate gatherings. Outdoors, a flat grassy yard, infinity-edge pool, spa, and outdoor kitchen are framed by uninterrupted views and mature palms, creating a setting that feels worlds away yet just minutes from the best of Beverly Hills. Whether you move right in or reimagine and elevate the estate further, The Palm on Loma Linda offers a rare opportunity to craft a dream compound in one of Beverly Hills' most private and sought after enclaves.

Los Angeles, CA 90016
0
sqft0
Baths0
Beds We are pleased to present Gateway on Crenshaw, a RTI 136 unit + commercial development opportunity located along one of the most dynamic corridors in the country with an Opportunity Zone designation. As a cornerstone to the West Adams and Crenshaw corridor neighborhood, the property is primed from a development firm to take advantage of this dynamic and ever improving location. The existing RTI plans for 136 units have been meticulously prepared by a reputable architectural firm and provide a healthy unit mix of 1,2, and 3-bedrooms units throughout with parking for both residential and commercial tenants. As an ED1 eligible project, the property has potential for a 330 unit7-story project, or a 180 unit 5-story project. Located within steps of two metro rails line (E Line: Santa Monica to Downtown, and K Line: Crenshaw to LAX Airport) and multiple bus lines, the property caters itself to a level of walkability difficult to achieve anywhere else in Los Angeles. Tenants will have ease of access to numerous employment hubs via rapid transit to Culver City, SantaMonica, Downtown Los Angeles, and the South Bay. Contact the listing broker for additional information.
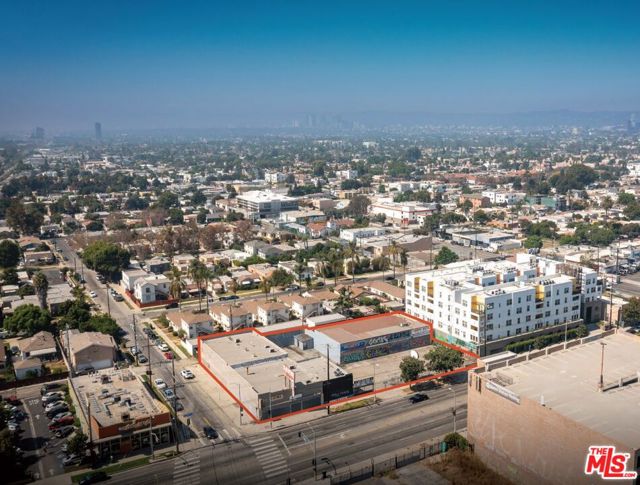
Palos Verdes Estates, CA 90274
9932
sqft7
Baths6
Beds SWEEPING QUEEN’S NECKLACE VIEW, TENNIS COURT ESTATE- Perched atop a serene cul-de-sac in the esteemed enclave of Palos Verdes Estates, this exceptional gated estate offers a rare fusion of luxury, privacy, and unmatched vistas. From its commanding vantage point, this residence presents the stunning Queen's Necklace view and overlooks the verdant fairways of the Palos Verdes Golf Course. Upon entering through the private gates and ascending the driveway, you're welcomed into a realm of sophistication. Step inside the expansive interior, where vaulted ceilings and walls of large glass windows accentuate the breathtaking view. The immense living room and formal dining area create an ideal setting for formal entertaining, with seamless access to multiple decks and balconies for the mesmerizing coastal panorama. At the heart of the home lies the contemporary kitchen and adjacent family dining room, perfect for family gathering in the sweeping vistas. A circular designed wet bar by the family room provides additional spaces for entertainment. A luxurious primary suite offers a sitting area with a fireplace and breathtaking view. A spacious office/ library provide the comfort for inspiration and contemplation. Retreat to the lower level, where a home media center and game table await, providing endless opportunities for leisure and recreation. Outside, the property boasts a pool, spa, waterfall, and a north–south facing tennis court. Expansive decks and balconies afford ample space for lounging and appreciating the beauty of the surroundings. An aesthetic balance of comfort and design permeates every room of this house. With its unparalleled blend of lavish amenities and breathtaking views, this private estate offers a lifestyle of refinement and tranquility, epitomizing coastal luxury living. A rare opportunity!
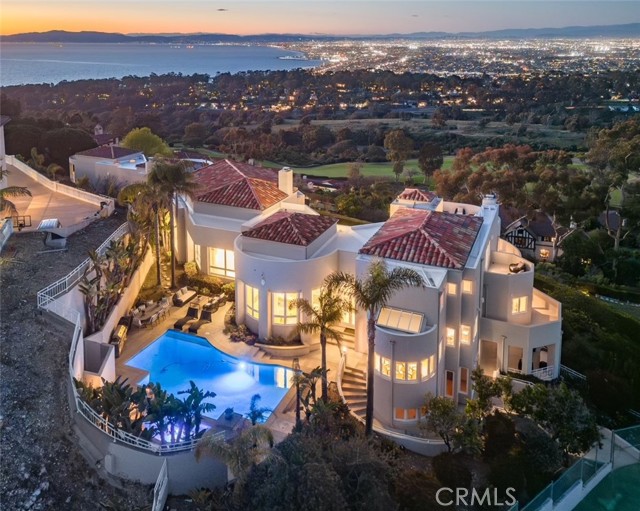
San Francisco, CA 94123
4526
sqft6
Baths6
Beds Indulge in the pinnacle of opulence with this virtually new 6 Bed, 5.5 Bath estate nestled on a serene, tree-lined block in the prestigious Cow Hollow District. Situated on a generous 34.5 ft wide lot, expansive windows on all sides w captivating views of the GG Bridge. The exquisite floor plan presents an open main level w an extraordinary 4 bed/3 bath on a single floor. State of art steel framing, robust foundation, spacious garage, elegant redwood shingles, and resplendent copper roof. Every element meticulously updated, windows, doors, electrical, plumbing, radiant heating, flooring, and sophisticated elevator access to all levels. Adorned finishes, Ann Sacks & Walker Zanger marble & porcelain, Hansgrohe, Axor, Crosswater London fixtures/brass hardware, bespoke walnut cabinetry, and white oak floors. Seamless indoor/outdoor living from every level, enchanting garden patio to the rooftop deck views. Gourmet kitchen features Statuario marble countertops, premier appliances, and inviting dining area. Master suite adds stunning panoramic views & opulent marble bathroom with a steam shower & Badeloft tub. Top-floor family room encompasses another kitchen, guest bed & bath with additional unobstructed views. Ground level room w a bathroom & wet bar that opens to a full garden yard!
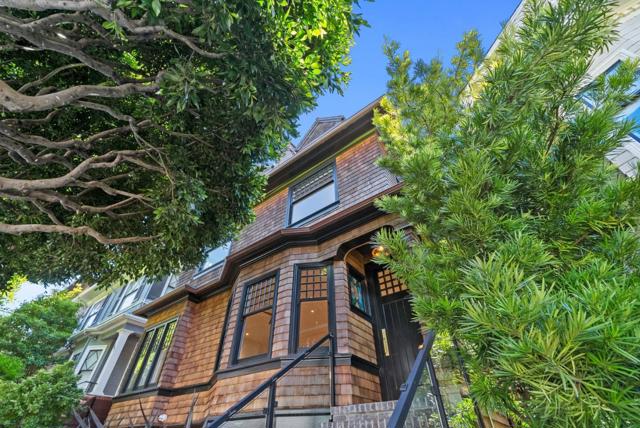
Laguna Hills, CA 92653
8736
sqft9
Baths6
Beds Exceptional Value at a Newly Adjusted Price! "Magnolia Pointe," a magnificent Southern Charm Mansion, is nestled at the end of a quiet cul-de-sac atop a hill in the prestigious Nellie Gail Ranch community, offering the perfect blend of elegance and timeless beauty. Situated on 4.4 acres, this luxury estate offers breathtaking views, unmatched privacy, and 6 bedrooms and 9 bathrooms, spanning 8,736 square feet. Upon entering through private gates, a stunning magnolia tree greets you, setting the tone for this incredible home. The expansive roundabout driveway adds an extra touch of grandeur, making every arrival feel magical. A grand dual staircase welcomes you into a spacious, open interior. Custom hardwood parquet floors flow throughout, complemented by expansive windows that fill the rooms with natural light and capture the breathtaking views. Soaring ceilings, crown molding, and refined finishes throughout further elevate the space. The gourmet kitchen is a chef’s dream, featuring a large central island, Viking stove, and Sub-Zero appliances, including dual refrigerator and freezer drawers. A mirrored butler’s pantry blends style and practicality. The primary suite is a private retreat, offering two balconies with sweeping views. A spiral staircase on one balcony leads outdoors, while his-and-hers bathrooms and a sauna on his side provide a serene, luxurious experience. Coffered ceilings grace the billiard room, family room, and office, creating peaceful spaces for work or relaxation. The family room, with a cozy fireplace, built-in cabinetry, wet bar, and bath, is perfect for both casual and formal gatherings. For wine enthusiasts, a vintage vault door leads to a wine cellar, ideal for tastings or quiet enjoyment. A charming birdcage elevator adds a touch of elegance and convenience. Outside, the expansive grounds feature a pool, jacuzzi, and putting green, with room for a tennis court, horse stable, or ADU. Direct access to Nellie Gail Ranch’s horse trails is perfect for equestrian enthusiasts. A 4-car garage, limousine garage, and areas for more parking with ample storage provide both luxury and practicality. This Magnificent Estate is where elegance and comfort converge to create unforgettable moments. Whether hosting gatherings, relaxing in private areas, or savoring the panoramic and breathtaking views of the hills, city lights and mesmerizing sunsets; this phenomenal home offers an extraordinary atmosphere that truly feels like home.
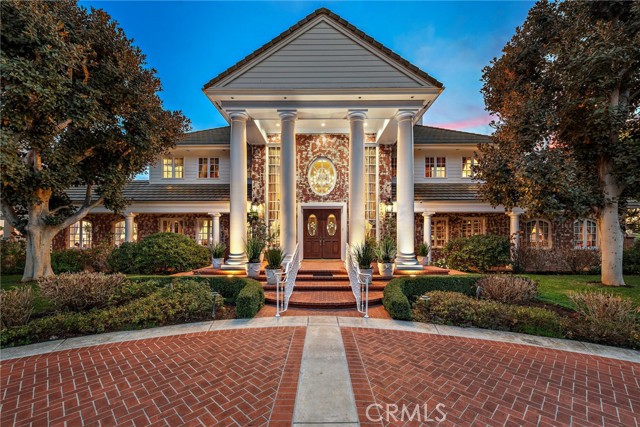
Pasadena, CA 91101
0
sqft0
Baths0
Beds One of the best locations in Pasadena (south of Cordova St and north of Del Mar Blvd); Strategically located only a block south of Pasadena Playhouse District, several blocks South of OLD TOWN PASADENA, and within walking distance to Pasadena Convention Center and Lake Ave shopping district – including recently opened Erewhon market on Lake Ave, this community offers superb location and amenities to tenants. Walk Score 89, Bike Score 82. The property is a two-story garden style apartment that has been extensively remodeled. The current owner did not take any shortcut in completing major capital improvements such as brand-new roof (2022), parking soft story retrofit, new asphalt driveway, fully upgraded 14 units with high-end upgrades and brand-new plumbing, brand new landscaping, new exterior paint, updated gate, new high-end Butterfly entry system (intercom + camera for package delivery), new mailboxes, new hand railing system, new irrigation system and other significant improvements. With the major capital improvements completed, this offering provides plug-and-play easy to manage apartment in an amazing location. The property was built in 1951 with a center courtyard layout and spacious units. It has a large living space of ±17,570 SF (per assessor) and sits on a large ±19,986 HIGH Density R4/RM-48 lot. Due to its high-density zoning, by law the lot can support up to 22 units before any bonus density which translates to prospective junior ADU in the future. It offers a good unit mix of eighteen (18) large 1bedroom+1bathroom, and three (3) spacious studio units. Fourteen out of 21 units have been fully upgraded. Fourteen units were upgraded high end finishes such as: brand new plumbing in the unit, wide plank flooring, smooth ceiling, recessed lighting, brand new kitchen with quartz countertops and modern cabinetry, stainless steel appliances, brand new bathroom with glass sliding doors, stacked-up laundry machine, and mini-split A/C system. Each unit has an individual water heater and separately metered for electricity and gas. There is an in-place RUBS system for new leases. Parking is provided via a combination of tuck-under parking and a detached carport. There is a total of 21 spaces providing 1 parking per unit. There is an additional shared laundry room for the community, and a storage room for the owner.
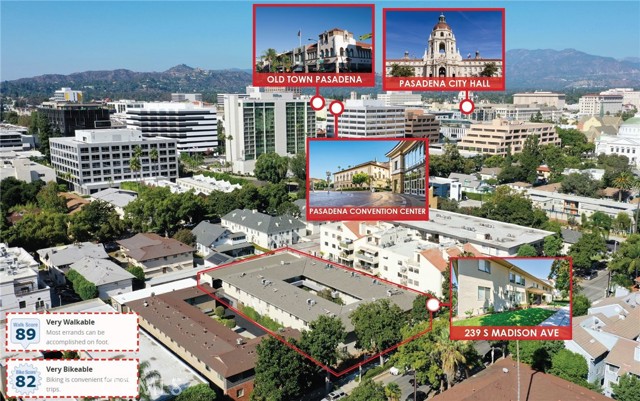
Page 0 of 0


