search properties
Form submitted successfully!
You are missing required fields.
Dynamic Error Description
There was an error processing this form.
Malibu, CA 90265
$8,650,000
3302
sqft5
Baths4
Beds Great opportunity to purchase one of the best locations in Malibu Country Estates on a private and unobstructed ocean-view property located on a prime perimeter cul-de-sac. This single level home with pool and spa is situated on a large lot with an incredible 280 coastline and city lights view. Featuring new hardwood-like floors , the high beamed living room, ocean view primary suite, and generous updated kitchen space all open to the private yard where you can choose to entertain guests or take in the amazing view. The expanded outdoor entertaining space has several seating areas, pool, waterfall spa, and extended grassy yard. Beyond the wrought iron fence is a terraced garden with roses, aloe vera, corral trees, along with an orchard of Avocado, Orange, Lemon, Grapefruit, Tangerine, and Loquat trees. A total of 4 bedrooms, 4.5 Updated Bathrooms, Library, bonus lookout loft, and large covered outdoor space give flexibility to grow. Newly painted, updated landscaping and new HVAC. The proximity to beaches, downtown Malibu shopping, local eateries, and the ability to join the Pepperdine Crest Club for access to athletic facilities and events make this property the perfect way to enjoy the Malibu way of life. Also available for lease at $30,000 per month furnished
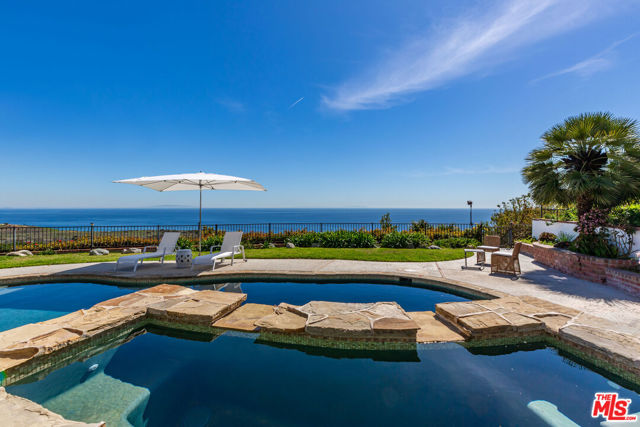
North Hollywood, CA 91601
0
sqft0
Baths0
Beds We are proud to represent this 30 unit apartment building in North Hollywood. The building was constructed in 1978. Its unit mix consists entirely of (30) 1+1 units. With a lot size of 27,286 square feet, the property has a total of 17,370 rentable square feet. North Hollywood offers many things to see and do, especially in its NoHo Arts District, which has been greatly expanding into a hip, pedestrian-friendly urban village. North Hollywood has historic shopping and interesting local restaurants and bars that make it a diverse, thriving neighborhood. It is home to many theatres, art galleries, cafes, music recording venues, and shops. Its residents have easy access of public transportation with the Metro rail stations and the North Hollywood Red Line and Orange line bus ways. They also have easy access to the 101, 170, and 134 freeways. North Hollywood is currently working on a $1 billion mixed-use development at Lankershim and Chandler; the project will re-develop 15.6 acres of commercial and residential space, including 562 residential units and three high-rise office towers. This, combined with an already thriving Arts District, makes North Hollywood a smart place to invest. The property is separately metered for gas and electricity.
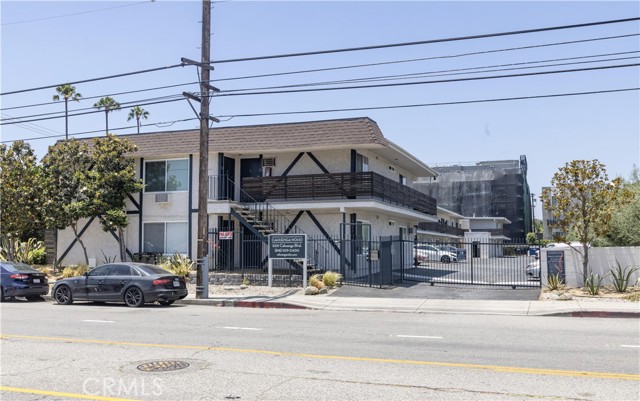
Rancho Santa Fe, CA 92067
10153
sqft9
Baths5
Beds Live the luxury lifestyle on this Premier lot within the gated community of The Farms, one of Rancho Santa Fe's most beautiful, peaceful, private, and picturesque communities. Ideally situated to take advantage of the 270+ degree views of the lush golf course below all the way to the Pacific Ocean. This custom residence features high end finishes and design elements including soaring ceilings, large windows and glass doors allowing for an abundance of natural light, beautiful wood accents while encompassing over 10,000 sq feet of gracious living space. The home exudes elegance and provides the ultimate venue for indoor/outdoor living and entertaining. As you enter the gated courtyard with large wooden gates you feel a sense of beauty and warmth and are mesmerized by the stunning views. The formal living room with stone fireplace and service bar has access to an extensive rear loggia through multiple sets of French doors, which is perfect for entertaining, and for capturing views of the pool, pristine grounds and the views of the golf course, mountains, ocean, and sunsets. There is a large formal dining room and an oversized wood flanked office/library/ game room. The kitchen is a true chef's dream, perfectly detailed with top-of-the-line appliances, crisp slabs of stone, custom cabinetry, large center island, oversized butler’s pantry, and a spacious informal dining area. The kitchen opens to a warm and inviting family room with large media center, fireplace and doors that open to the oversized veranda….the ideal venue for indoor/outdoor dining, entertaining and relaxing. The primary suite comes with fireplace and has dual dressing rooms and bathrooms with French doors leading to a balcony overlooking the sun splashed pool and spa, with ocean and sunset views. There are an additional oversized 4 bedrooms all ensuite, a theatre, gym, second family room with fireplace and bar, wine cellar with room for tasting, secondary kitchen or workshop, sauna and steam shower, outdoor living room with fireplace, putting green, elevator, garaging for 4 vehicles. Furniture is negotiable. Living in the Farms community you can take advantage of all The Farms has to offer with 24 hour guarded security entrance gate, opportunity to join The Farms Country Club and Rancho Valencia Resort. Access to some of the best schools, close to some of the best beaches, restaurants, shopping.
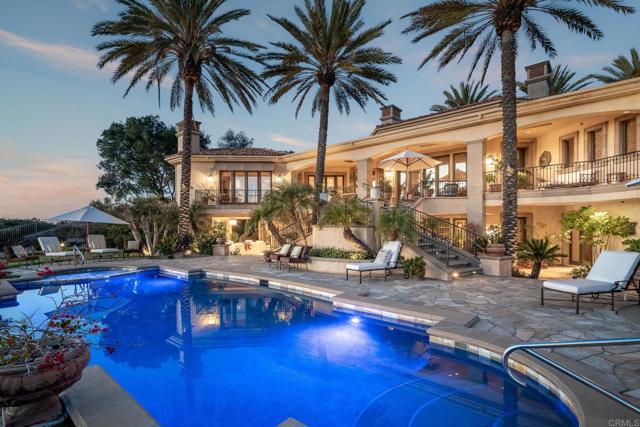
San Diego, CA 92109
0
sqft0
Baths0
Beds Exceptional 20-unit apartment building in a prime Pacific Beach location at 2125 Reed Ave, featuring all 1-bedroom, 1-bathroom units. This well-maintained property offers tremendous upside in rental income with strong value-add potential. Conveniently located near the beach, Mission Bay, shopping, and dining. An ideal opportunity for investors seeking to capitalize on one of San Diego’s most desirable rental markets.
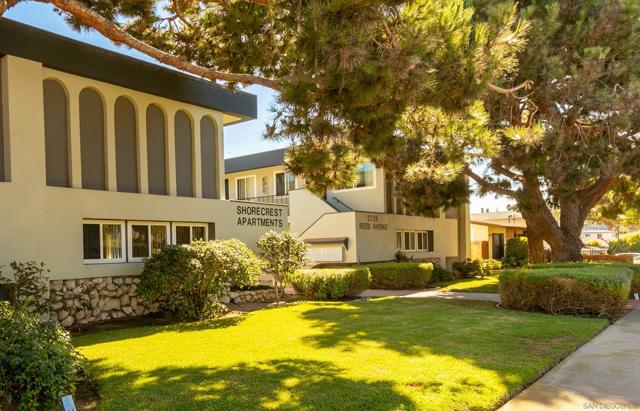
Arroyo Grande, CA 93420
5520
sqft7
Baths3
Beds Nestled in the heart of Edna Valley wine country, this property unveils a captivating estate that seamlessly blends modern architecture living with tranquility. Ideal for car enthusiasts and perfect for entertaining, this sanctuary includes an ample 7,192 square-foot multi-use barn. A large koi pond gracing the front of the residence adds beauty and balance to the ecosystem and landscape. The use of natural materials, including native cut stone, copper, and western red cedar, contributes to the unique and distinctive aesthetic. The considerate use of copper roofs, trim, and copper-clad custom windows and doors provide longevity and durability. Enjoy this magnificent estate, where thoughtful design by NMA Architects extends to every corner, with opportunities for additional bedrooms within the confines of the home. Two one-bedroom en-suites, located in distinct wings of the home, offer both space and privacy. The exceptional kitchen is a masterpiece of design that offers versatile cooking options, including top-of-the-line stainless-clad appliances and a separate butler's pantry. Complete with an artist's dream studio/or more bedrooms, a sophisticated media den, and a screened-in porch overlooking the thriving koi pond. The oversized 4-car garage includes extra wide and deep garage bays, storage lockers, a temperature-controlled wine storage room, a Tesla high-speed charger, and an 86-panel solar system. The barn, with an architectural 35' wood curved beam ceiling, currently houses the 3rd bedroom/office, wood shop, machine shop, service elevator lift, kitchen area, and ¾ bath. Enjoy the 10 acres of grounds, abundant with walking paths.
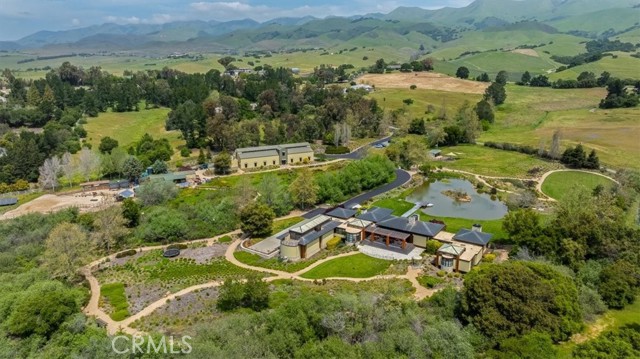
La Quinta, CA 92253
7834
sqft8
Baths6
Beds Step into a world of elegance & comfort with this magnificent 7,834 sqft new construction home. As you approach, the towering glass entrance sets the tone for the luxury that awaits inside. The spacious courtyard & a serene water feature will warmly greet you to set the mood for your stay. Upon entering, you're greeted by an expansive living room where pocketing doors invite the outdoor in, creating a seamless flow of space and light. The gourmet kitchen is perfect for your culinary adventures, complete with top-of-the-line appliances, a secondary kitchen & ample storage. The cozy breakfast room & stylish bar area make it ideal for both intimate family meals and grand entertaining. The primary bedroom - a sanctuary of calm & relaxation, features a large shower & a free-standing tub that invites you to unwind. Make your way to the upper level, where you'll find 2 inviting bedrooms, a cozy common area, & a spacious balcony with breathtaking, expansive views, perfect for enjoying sunsets & starry nights. Step outside to the ultimate entertainment area, boasting an outdoor kitchen & a large pool, overlooking the picturesque 2nd hole of the beautiful Pete Dye golf course. For added privacy, a separate 2-bedroom casita with its own living room & kitchen provides a perfect retreat for guests & family. Built with the finest materials, this home is a testament to quality & craftsmanship. Make this exquisite property your own & experience the pinnacle of luxury living at the Hideaway.
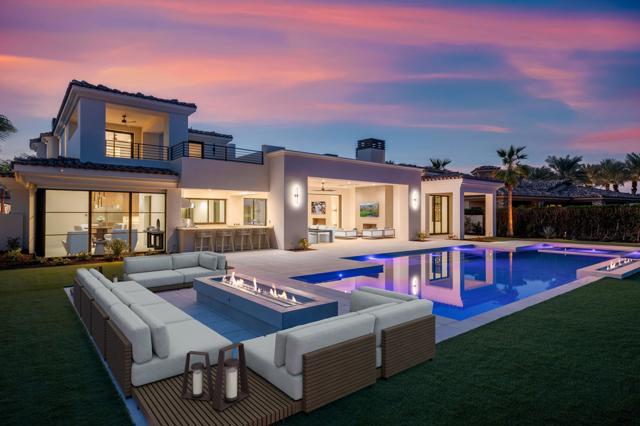
Calabasas, CA 91302
8305
sqft8
Baths6
Beds Experience the epitome of the Malibu Valley lifestyle, where luxury meets natural beauty, and every detail has been thoughtfully curated for those who demand nothing but the best. Sited on one of Malibu Valley's last remaining promontory view sites, this brand-new construction Contemporary Transitional estate features breathtaking panoramic views of the Santa Monica mountains, soaring 12-20ft+ ceilings Property Highlights Living Space: 10,405 sq ft (8,305 sq ft interior) on a sprawling 2-acre lot. Bedrooms: 6 en-suite bedrooms, each luxuriously appointed for comfort and elegance. Amenities: Resort-style living: Movie theater, game room, lounge, library, study area, and a top-floor living room. Gourmet chef’s kitchen: Designer millwork, imported slab countertops, walk-in and butler’s pantries, a large eat-in island, and premium Gaggenau and Thermador appliances. Primary suite: Features a private balcony, a fireplace, dual walk-in closets, and a spa-like bathroom with a soaking tub and a massive shower. Entertainer’s dream: Dining room with chilled wine storage and optional gym. Car enthusiasts: 3-car garage and a private motor court with ample parking. Outdoor Oasis Step into your private backyard sanctuary featuring: Infinity-edge pool and spa: Designed to take full advantage of the stunning canyon views. Outdoor kitchen and bar: Perfect for entertaining or relaxing under the Southern California sun. Grassy lawns and fire pit: Create the ultimate setting for outdoor living and dining.
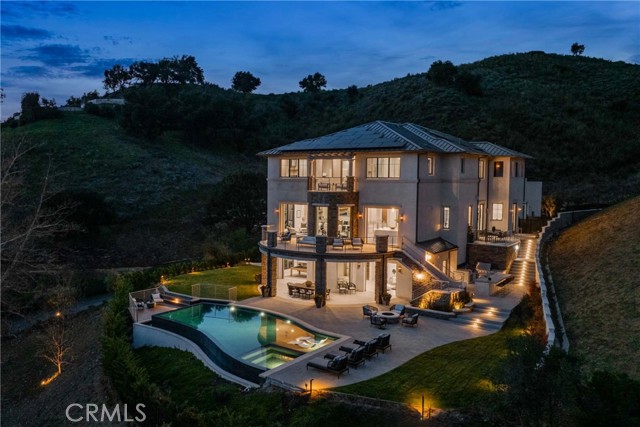
La Jolla, CA 92037
8576
sqft8
Baths5
Beds This custom masterpiece was meticulously built to the highest standards, offering unparalleled authenticity, privacy, and luxury. It showcases the finest materials sourced primarily from France, to create a timeless, old-world design that exudes a rare combination of functionality, warmth, and an inviting atmosphere. Every detail has been carefully considered, which is evident in the 5 bedrooms with ensuite baths, 3 half baths, gourmet chef's kitchen, media/rec room with bar, and a remarkable 3000+ bottle wine cellar. The home also features additional luxurious amenities such as an elevator, gym, 2 offices, an arts & crafts room, a gated motor court with a 4-car attached garage, an outdoor kitchen, and a spacious pool/spa area. Whether you prefer to enjoy horizon ocean views from the upstairs terrace or find serenity by the pool, this property offers utmost privacy. Conveniently located within walking distance to La Jolla's Village, shopping district, fine dining, galleries, cultural centers, and the Pacific Ocean, it provides a perfect blend of tranquility and accessibility. With its exceptional features, this home serves as a testament to the enduring value that comes from curated design, quality craftsmanship, and an appreciation for the finer things in life.
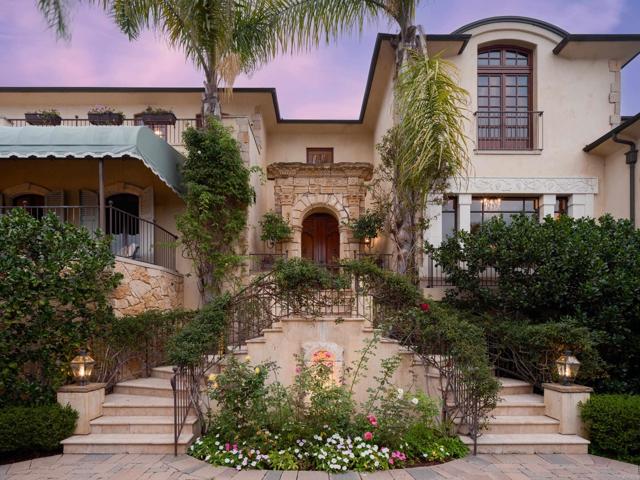
Los Angeles, CA 90046
0
sqft0
Baths0
Beds Welcome to 8300 Grandview Drivean exceptional dual-property estate offering remarkable income potential in one of the most coveted locations. Each of the two residences showcases contemporary design, upscale finishes, and sweeping views, creating an unparalleled experience for both long-term tenants and short-term guests. As a high-performing vacation rental, this turnkey property is projected to generate $45,000$50,000 per monthor command thousands of dollars per nightthanks to its stunning amenities, sought-after setting, and flexible rental configurations. Whether you're an investor seeking a profitable short-term rental, or a buyer looking for a luxurious personal residence that can offset expenses, 8300 Grandview Drive presents an incredibly rare opportunity to own a proven income producer. Key Features: * Two fully independent homes, each with private entrances and stylish interiors * Modern kitchens, sleek bathrooms, and floor-to-ceiling windows that capture breathtaking views * Expansive outdoor areas perfect for entertaining or enjoying the California sunshine * Prime location with convenient access to shopping, dining, and major attractions Don't miss your chance to capitalize on this remarkable income-generating estate. Schedule a private showing today to experience 8300 Grandview Drive in person!
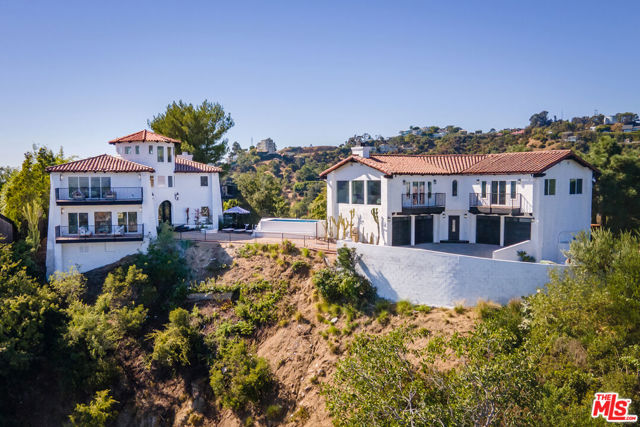
Page 0 of 0




