search properties
Form submitted successfully!
You are missing required fields.
Dynamic Error Description
There was an error processing this form.
Corona del Mar, CA 92625
$9,490,000
5419
sqft6
Baths4
Beds Experience the epitome of coastal luxury at this stunning home atop Spyglass Hill in Corona del Mar, where every detail is designed to capture breathtaking views of the Pacific Ocean, Newport Harbor, Catalina Island, and the city’s iconic landmarks. Perched on a tranquil cul-de-sac, this custom-built residence is as much a retreat as it is a showpiece, offering a perfect setting for both lavish entertaining and quiet relaxation. Upon entering through a gated courtyard, you’re welcomed by a custom glass and wrought-iron door that opens into a grand foyer with soaring ceilings and a sweeping staircase. The formal dining room, enhanced by a fireplace and French doors that open to the courtyard, effortlessly blends indoor and outdoor spaces, making it ideal for hosting elegant dinners or casual get-togethers. The living room, framed by expansive windows and a fireplace, provides a perfect vantage point for enjoying the home’s phenomenal views. Step outside to the backyard, where an in-ground spa invites you to unwind while taking in the serene coastal sunsets The ocean-view family room is equally inviting, complete with a walk-in wet bar, fireplace, and built-in entertainment center, making it an ideal spot for movie nights or family gatherings. This impressive home spans approximately 5,419 square feet and includes an office with custom built-ins, a wine cellar, and a gourmet chef’s kitchen. The kitchen, equipped with a central island, two sinks, Thermador double wall oven, Sub-Zero refrigerator, Viking cooktop, and dual Miele dishwashers, is a culinary dream. The home offers four ensuite bedrooms and six baths, including a main-level guest suite and a luxurious second-floor primary suite. The primary suite is a private oasis with its own fireplace, walk-in closet, ocean-view tub, and large shower. A versatile sitting area within the suite features a dumbwaiter, wet bar, and sweeping ocean and city-light views, perfect for relaxing at the end of the day or additional workspace. Additional features include an elevator, a three-car garage, and meticulously landscaped grounds. This exceptional property is conveniently located near award-winning schools, the upscale shopping and dining of Fashion Island, Corona del Mar’s pristine beaches, renowned golf courses, and the scenic hiking trails of Buck Gully Reserve. This home offers not just a place to live, but a lifestyle defined by elegance, comfort, and stunning coastal beauty.

La Canada Flintridge, CA 91011
10604
sqft8
Baths6
Beds A show stopping blend of old-world charm and grandeur, this remarkable Gated English Tudor home sits on an impressive 1.6 acres and 10,604 sq ft of living space within the prestigious and private La Canada Flintridge area. Tucked away from the road for ultimate privacy, this home can be enjoyed in solitude with a private gate that opens to a private driveway. Cross the newly updated wooden bridge and take in the sounds of the natural creek and park-like grounds that surround the home. Enter the front door and be welcomed by the stately Foyer which opens to the grand Staircase and soaring ceilings. Host intimate dinners in the adjacent Dining Room. Chef's kitchen with top-of-the-line appliances and oversized Island is perfect for an amazing culinary experience. All ensuite bedrooms are spacious and have access to their own balconies throughout the home. Primary suite boasts an opulent sitting area, large walk-in closet, and fabulous master bathroom with dual vanities, rainfall shower, and tub. Home office/library is cozy with its own fireplace. Additional den is versatile and can be used as another bedroom or office space. Upstairs also hosts the incredibly spacious Game Room with full bar and tons of room for activities and lounging. The lower floor is designed as a hidden getaway with sound-proof movie theater, fully equipped with reclining leather seats, projector, and surround sound system so you never have to go to the movies. Record and produce your own music in the recording studio downstairs with its own control and live rooms. Get your workout in with the gym or dance studio, which can be converted to another space as well. An elevator allows for easy travel amongst the three floors. Tons of outdoor space that can be used for a tennis court, basketball court, pool, gardens, or events. Two car garage, with one car garage converted to bedroom with bathroom. This extraordinary and rare estate is both a timeless beauty and an entertainer's dream. La Canada Schools.
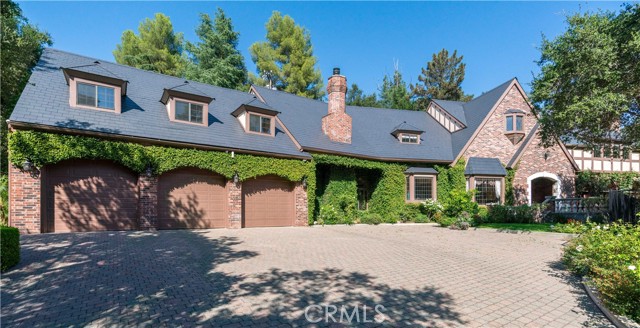
Menlo Park, CA 94025
6702
sqft7
Baths4
Beds This spectacular Mediterranean estate combines high-end luxury with everyday comfort on nearly 1/3 acre. Step into the grand rotunda foyer, which opens to an expansive floor plan spanning over 6,700 SF across 2 levels. Inviting spaces blend elegance and functionality, including generous formal rooms, a gourmet kitchen, an office, and 4 en suite bedrooms. Additional highlights include a wine cellar, multiple fireplaces, and an impressive game room complete with a full bar. Remarkable grounds boast an outdoor kitchen and solar-heated saltwater pool, ideal for entertaining or unwinding in style. Plus, this home provides main level air conditioning, ample storage and flexible-use spaces, and an attached garage for added convenience. Ideally located between downtown Menlo Park and Palo Alto, this property offers easy access to Sand Hill Road, Silicon Valley commute routes and top-rated public & private schools like Menlo-Atherton High and Sacred Heart (buyer to verify eligibility).

Palos Verdes Estates, CA 90274
8610
sqft8
Baths6
Beds This magnificent villa was built in 2011 and then updated in 2019 and 2020. This home includes exquisite details of high-end European interior design, the ultimate in luxury and refinement. It has 5 bedrooms ensuite, a separate helper’s quarter with its own entry and laundry room, a formal living room, a huge family room, a game room, a study, an elegant dining room, a gourmet kitchen with a breakfast nook, a full bar counter, and butler’s pantries. They equipped all bedrooms with Jacuzzi tubs and Toto water closets. The primary bedroom offers his and her closets with built-in cabinets, a spacious bath with separated toilets, double sinks, a huge steam shower, and a beautifully designed make-up table with mirrors and sconces. The home also offers elegant light fixtures, custom multi-layered window coverings, carved stone fireplaces, a wine cellar, two wet bars, an elevator, central air, Creston system, Venetian paint in all public areas, marble/Onex/stone/wood floors, etc. This home has about 8700 sq. ft. on a lot of appx. 30,000 sq. ft. with lovely ocean and far coastline views; fully landscaped with pool, spa, fire pit, gazebo, putting green, tennis court, circular driveway, and a 4-car garage. It is fully fenced and gated. They will sell it furnished with just a few items excluded with sentimental value to them. The art and decoration items are not included. Too many features to list, seeing is believing, one of the very few homes available on the market with such elegant taste. Just bring your suitcases and call it your home!
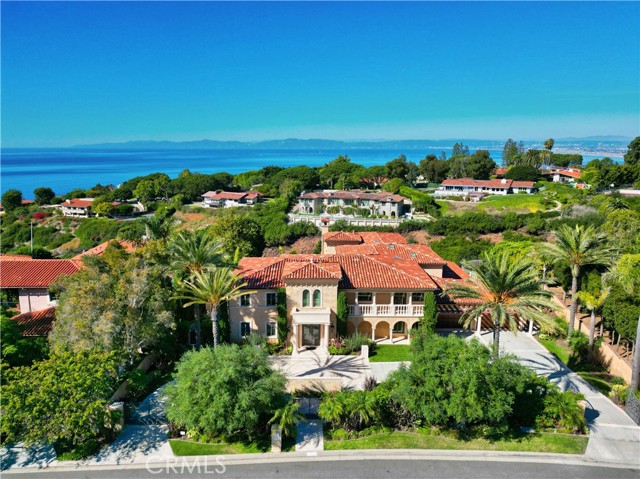
Laguna Beach, CA 92651
4008
sqft4
Baths6
Beds A captivating panorama of the Pacific and the splendor of this exclusive coastline enclave unfold before this expansive parcel of nearly 8,400 square feet. The Contemporary-style residence with over 4,000 square feet of dwelling space is just one of eleven homes in this sought-after gated community. Encompassing six bedrooms, four baths, and a desirable collection of spaces – the interior affords an enhanced environment for modern living. Two levels of thoughtful accommodation with bedrooms, baths, and relaxation or entertaining spaces on both generous floors create the opportunity for privacy and convenience. A small selection of the myriad design and construction refinements include – walls of glass and an abundance of window and glass doors, capturing spectacular sunsets and aquatic horizon vistas; soaring ceilings; a stylish assemblage of natural and engineered finishes of glass, hardwoods, rare stones, and designer tiles; an open, airy main-living layout; a bonus room or fitness room; an office; and a pool adjacent salon, bar, or theater room. The exterior surround, with multiple ocean-view terraces, a spacious sun and lounge deck, and a newly completed swimming pool, spa, and water feature – ensconced in mature foliage, complement the outdoor experience and offer a secluded respite. Enjoy seven balconies and sun decks, totaling over 1,400 square feet of outdoor space, with select areas offering stunning panoramic ocean views, ideal for gatherings or quiet relaxation. Further distinguishing the exceptional offering – a privileged beach entrance, garage capacity for four total vehicles with a dual lift, as well as space for six additional cars, and optimal proximity to the region’s finest amenities, resources, world-class resorts, recreation, dining, and beaches.
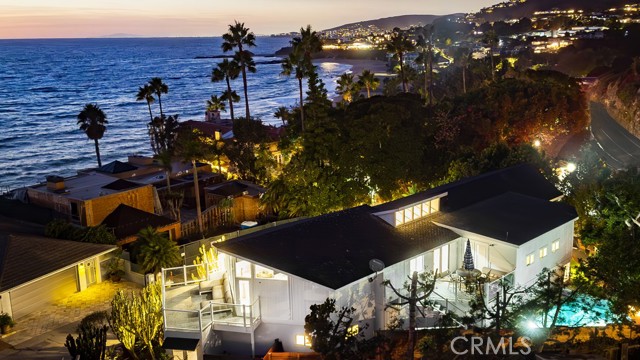
Pebble Beach, CA 93953
4949
sqft4
Baths3
Beds This stunning newly built home provides convenient main-level living and an open-concept layout that exudes sophistication and comfort. Everything about this home says quality. The main floor boasts exquisite hardwood flooring, high ceilings adorned with elegant beams, and a grand stone fireplace. Whether for intimate gatherings or large-scale entertaining, this home adapts beautifully. Walls of glass doors blend indoor and outdoor living, offering scenic water views and privacy. The custom-designed kitchen, created by the sellers for both style and functionality, is equipped with the latest appliances. Adjacent is a spacious walnut pantry complete with a wine fridge. The main-level primary suite impresses with a luxurious bathroom and separate walk-in closets. A nearby den/office features rich walnut doors, built-ins, and sliding doors to the patio with scenic views. Upstairs, two en-suite guest rooms PLUS a 10x12 bonus room (i.e. music room, photo room, etc.). Guest rooms share a deck offering both privacy, luxury, and a view of Point Lobos.
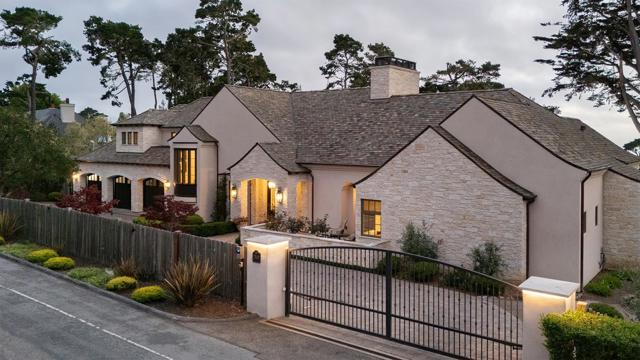
Salinas, CA 93907
0
sqft0
Baths0
Beds The Rouse Ridge Ranch is located in unincorporated North Salinas Valley and consists of approximately 262 beautiful slightly rolling agricultural acres. Situated in a prime location with farming of irrigated row crops, strawberries, blackberries & raspberries. This Certified Organic farmland has been maintained by the current lease holder, a grower for Driscoll. There are two highly productive wells, one located on each of 2 legal parcels with high pressure underground distribution lines. Each deep well produces approximately 1,200 GPM and both have concrete sanitary seals. Well maintained road infrastructure for harvesting and ideal access from Blackie Road which connects to Highway 101 with an easy haul over to 183 and HWY 1. Possible opportunity for development on Parcel 1, which is the eastern parcel and zoned Low Density Residential 2.5 acres per unit - Design Control District. There are some possible development sites with gentle meadow lands and vistas over to Fremont Peak. Property is not in the Williamson Act. Survey of entire property just completed and on file with Monterey County. Sellers have actively maintained all permits and conditions with County and State. Seller OK with 1031 exchange. Current lease extends to Oct. 2025 w/option to renew by May 2025.
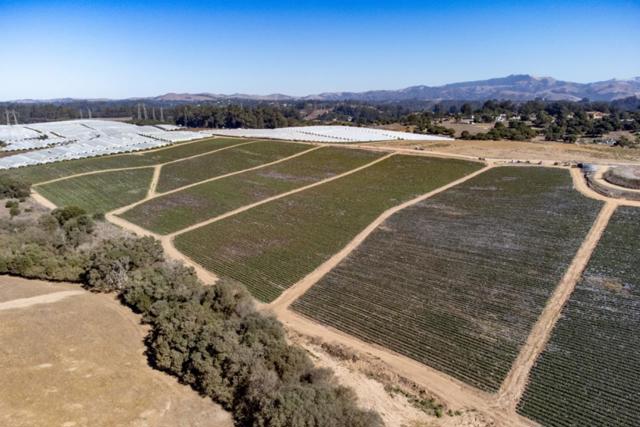
Carlsbad, CA 92008
0
sqft0
Baths0
Beds The Beach Palms Carlsbad—a luxurious vacation rental property. Currently in operation and permitted for vacation rentals. Conveniently situated across from the pristine Carlsbad Beach, this property is within walking distance of fine dining, shopping, galleries, and entertainment in Carlsbad Village. Comprising two low-rise buildings—two stories each—the South building houses six 2-bedroom units, while the North building features one 1-bedroom unit and one 3-bedroom unit. A laundry room equipped with complimentary washers/dryers and detergent is located within the courtyard for added convenience. The owners have undertaken a comprehensive renovation, outfitting the interiors and common areas with top-of-the-line amenities that cater to guests’ expectations of luxury. They’ve also reimagined the expansive courtyard into a tropical sanctuary, providing guests with a space to unwind, enjoy barbecues, and spend quality time with loved ones. ADU Potential: With its spacious lot and existing structures, this property may offer the opportunity for additional dwelling units (ADUs), enhancing rental income potential and maximizing long-term value.
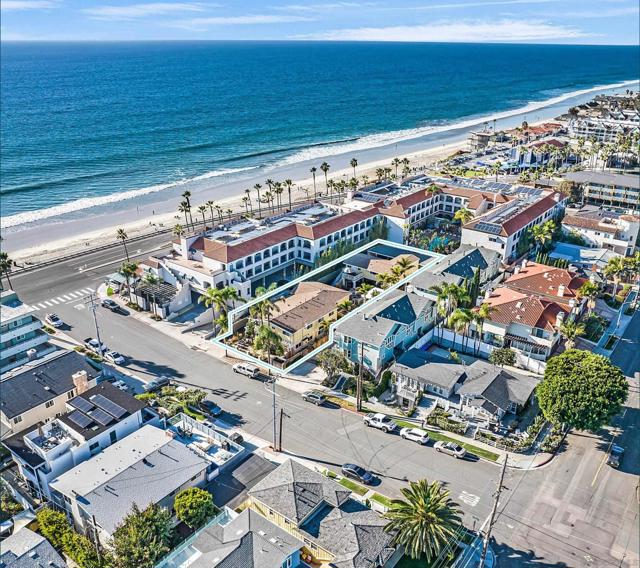
Los Altos Hills, CA 94024
5349
sqft6
Baths4
Beds With gated seclusion at the end of a long driveway leading to a knoll-top setting off the main street, this European villa spans 1.13 acres of meticulously landscaped grounds with western hill views. The home is designed for indoor-outdoor living around a pool, spa, and heated loggia plus there is a vast lower level terrace. Formal rooms feature high ceilings with intricate moldings and crystal chandeliers with Brazilian cherry wood floors. A gourmet kitchen adjoins a spacious family room with full bar and there is a dedicated office with a partner's desk. There are 3 bedroom suites on the main level including a lavish primary suite with heated floors, sauna, and steam shower. Downstairs is a recreation room and theater, a glass-lined turret opening to the expansive terrace, plus a bedroom and bath ideal for guests. There is also a pool cabana with a changing room and bath. This property caters to a farm-to-table lifestyle with a fully enclosed vegetable garden and diverse orchard. Less than a mile from Rancho Shopping Center and access to excellent Los Altos schools. Approximately 5,521 (including pool cabana and bath) square feet of living space; Main house is ~5,349 sqft & Pool Cabana ~172 sqft.
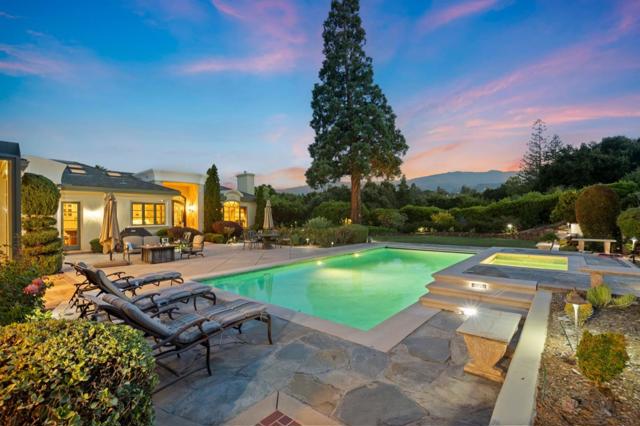
Page 0 of 0




