search properties
Form submitted successfully!
You are missing required fields.
Dynamic Error Description
There was an error processing this form.
Malibu, CA 90265
$34,500,000
3857
sqft6
Baths4
Beds Located on the deepest part of sandy Malibu Colony beach, this stunning, newly remodeled architectural residence evokes the essence of Malibu beach sophistication. Gated for privacy, one enters into a fully landscaped courtyard where they are greeted by a modern water feature which leads to a large glass and beam enclosed entry. The impeccably furnished dining and living areas are as inviting as they are inspiring with soaring ceilings, recessed cove lighting, retractable buffets, significant art walls, contemporary fireplace and an ocean side wall of glass. Show off your culinary skills in style while watching the waves break in this newly completed entertainer's kitchen, which showcases gorgeous stone finishes, Miele appliances and touch-open cabinetry for that extra touch of class. The comfortable den includes a chic gallery wall of photography and display shelves for your collections. A private stairway takes you past the office alcove to the ocean view master suite and bath equipped with a glass privacy partition, skylights that allow you to star gaze from the bed, as well as a sitting area and oceanfront patio. There are three additional en-suite bedrooms and a detached studio perfect for live-in staff or visiting friends. There is an internal courtyard opposite the entry for casual conversation over a fire pit. The spacious beachfront patio with pool, spa, lounging and dining areas is the dream location for entertaining friends or a peaceful retreat for relaxing. The height of luxury in the heart of Malibu's 'Gold Coast' awaits!
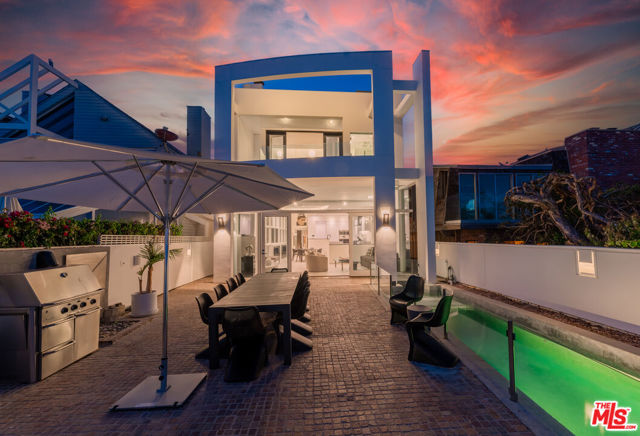
Malibu, CA 90265
8000
sqft8
Baths7
Beds Striking James Bond-esque compound, artfully located on 20 acres of prime Malibu land overlooking the coastal landscape w/ convenient access to private aviation,blending architectural excellence w/the highest standards of engineering.An architectural feat incorporating sustainability w/pristine design.The main home feat. 5bd/6ba,media room,wine cellar,library,office & safe room.The exterior boasts an infinity pool, rooftop helipad, 5 car garage w/electric charging stations. The guest house features 2 bd/1ba w/kitchen living & dining rooms. Pool house feat a wet bar, outdoor kitchen w/wood fired oven, sundeck & outdoor shower.Possibilities of the compound have been designed to include a high-tech Industrial Multi-Use Shop w/Mezzanine for creative space, horse stable or 22 car garage. Platinum LEED certified & engineered to double the earthquake code,the property is self-powered by Lumos panels & lithium batteries, fully automated,stainless steel waterlines. Completed price:$34,000,000
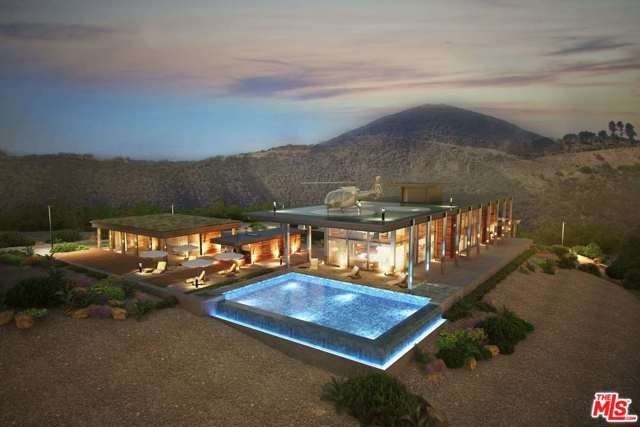
Bonsall, CA 92003
3156
sqft3
Baths3
Beds This offering includes the absolutely breathtaking 203 Acre Ocean Breeze Ranch Equestrian Parcel plus 153 adjacent gently sloping acres with 14 future estate parcels ranging in size from 4 to almost 20 acres. All the land is adjacent to Open Space and has panoramic pastoral views. This is the heart of the most spectacular ranch in coastal Southern California! Located just 10 miles from the coast, the equestrian parcel includes 4 historic homes overlooking a lake, barns and corrals, arenas, a training track, water treadmill, equiciser, breeding lab and office amidst acres of the greenest pastures this side of Kentucky. The land is all irrigated with abundant well water from 4 highly productive wells. Presently used as a top thoroughbred breeding operation, the farm has hosted two Kentucky Derby winners. The improvements are suitable for any equestrian passion. This is a once-in-a-lifetime opportunity. The ranch was previously owned by one family for 3 generations.
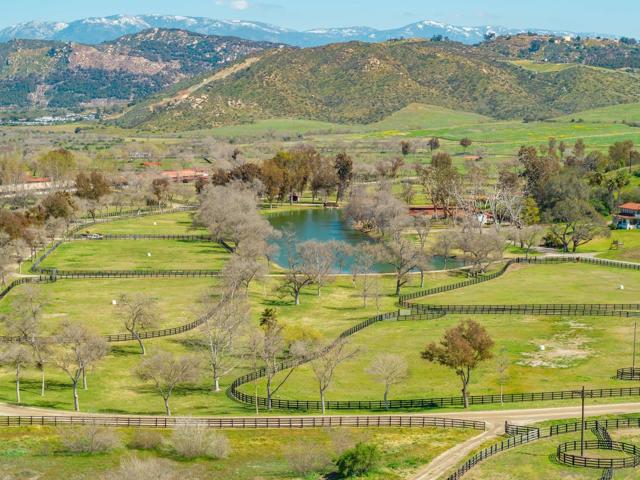
Beverly Hills, CA 90210
16390
sqft11
Baths7
Beds Completely reimagined and redone from floor to ceiling in 2023, this NOBEL Design and Architecture Studio gem boasts world-class architecture and luxury and is set behind massive private gates in one of the most exclusive areas in Beverly Hills. Situated on 2 acres of land, this one-of-a-kind modern barn house architectural compound features 7 bedrooms, 11 bathrooms with 16,390sf of immaculate living. Showcasing unparalleled design, this masterpiece is accented with the finest materials - main level flooring all in natural Italian marble, custom-made stone oak wood panels, and brass custom elements. The grand, double-height entrance showcases the epitome of architectural precision with an expansive living area flooded with natural light illuminating from the custom iron windows. The open floor plan seamlessly integrates the perfect indoor and outdoor flow, overlooking 3 wide grassy backyards from every side of the house, creating an ideal ambiance for entertaining. Gourmet kitchen, outfitted with Poliform cabinetry, Gagenau appliances, dual expansive all-marble center island and a breakfast area. The grand primary suite exudes opulence, featuring a sitting room, private balcony, his/her custom-made wardrobes by Rimadesio. The serene primary bath engulfs you in Italian luxury and slick Italian charm. The primary bathroom includes a transparent tub and open double shower all in Gessi finish plumbing. Thoughtfully completed with state of the art furniture from Minotti, Henge and Baxter. Smart home automation system by KNX/DMC. This estate also includes a media room, secondary primary bedroom overlooking the beautiful grounds. The outdoor living spaces are extraordinary, featuring a 60x20 knife-edge pool surrounded by lush landscaping, an outdoor BBQ area with 30 guests dining area spotlit by 3 custom chandeliers. Parking for 30 cars at the property with an attached 3-car garage to the main house and a 10-car garage with the option for lifts which can accommodate 20 cars, located below the house.
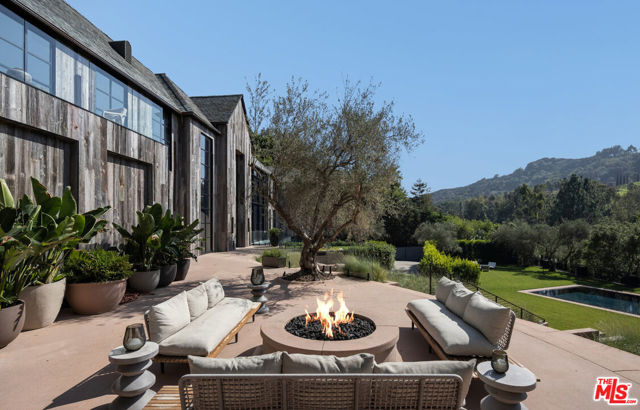
Los Alamos, CA 93440
2000
sqft2
Baths3
Beds Discover 360-degree panoramic views into space & endless possibilities from the top of this expansive 3500 Acre ranch property in Santa Barbara County, only minutes to Los Olivos, beaches, premier wineries & airports. The Carrari Ranch in Los Alamos spans two miles of Highway 135 frontage beginning just at the edge of town. It extends three miles to the West over the mountain range along Drum Canyon. Fulfill big dreams of visiting & living in the Santa Barbara area for the beautiful climate, beaches & to enjoy the famous food & wine culture. Venture to the top of the ranch to discover dramatic city views of the Lompoc, Santa Maria & Santa Ynez Valleys, the coastline & local mountain ranges. You can see it all! Visit the private campsite for outdoor county fun including hiking, biking, camping & hunting. This ranch is your ideal outdoor playground destination. Bring the kids and the horses. Consider accomplishing some true grit by remodeling several cool structures include a ranch house, two guest cottages, a tractor barn for equipment & multiple vehicles, a warehouse, carriage barn & a hay/horse/livestock barn with tack room. Manage the ranch from the centrally located Ranch Office. The entire 3500 acre ranch is divided into four (4) separate parcels of land. About 500 farmable acres are supported by water troughs, multiple wells & extensive irrigation throughout the property. About 40 acres of valley land are unplanted & could be used for organic farming. Portions of the ranch are currently leased for farming operations & cattle. The property is zoned AG-II-100, ideal for your own amazing ranch, vineyard, ag enterprise, cattle grazing & equestrian adventures. Featuring spectacular views, rolling hills with majestic oaks, miles of roads & trails over & around the property plus options for additional view homesites. Plan your updates to all of the existing structures to create a remarkable Santa Barbara Lifestyle property. The ranch is located halfway between Santa Barbara & San Luis Obispo with easy access from local highways & airports. Become a local in this hip popular town of Los Alamos. Arrive anywhere in the Santa Ynez Valley, Los Olivos, Lompoc & beautiful beaches in minutes. Just a quick 2-hour drive to the Los Angeles area. Contact the listing agents to schedule a private tour and for additional details on this incredible opportunity.
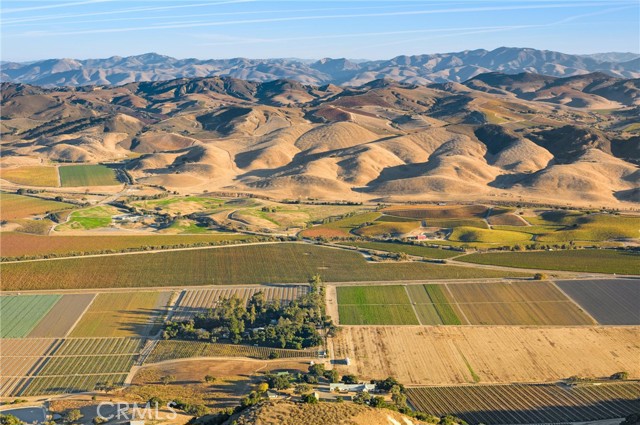
Los Angeles, CA 90077
12130
sqft14
Baths7
Beds This Amazing Sprawling Bel Air / Holmby Hills Home " Designed by renowned Interior Designer ( Fay Resnick) is Now For Sale. Not a More Spectacular Home in the area exist than this 7 Bedroom 14 Bathroom "Gem" that is strategically located High above The Los Angeles Basin with Views of Downtown LA, The Pacific Ocean and Beyond. Ideal for Filming Movies as Several Have already been Filmed here already. There is 12,130 SQ Feet of Living Space , 58,000 SQ Ft Lot which includes 3 Large Levels with Pools and Waterfalls and on 2 Levels, Views from Several Bedrooms with Fireplaces in 3 Bedrooms, Living Room and Dining Area. Lower Lever has Indoor Wellness Retreat with a Luxury Spa, Fitness Room, Steam and Jacuzzi. The Retracting Glass opens to a Huge 73 Foot Pool on Level One where the Serenity of the Most Amazing Views in the City Exist that Creates a " Zen Like " environment when entering a Back yard that Includes a Large outdoor Bar/ BBQ Cook area Ocean, City and Mountain Views that will Rival any around ! The Open Wine Room can Store over 150 Bottles of Wine , While the Office, Dens and Theatre Room are nothing less that "State of the Art". Paradise Awaits !
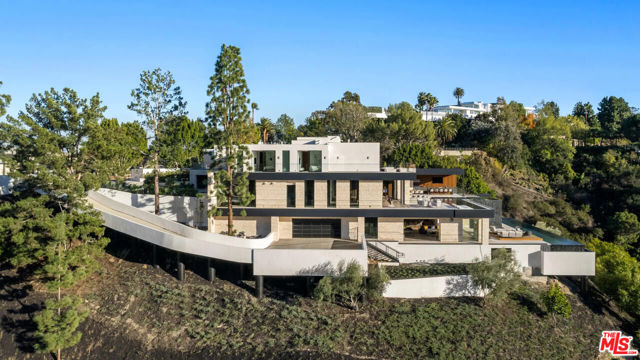
Newport Coast, CA 92657
11888
sqft11
Baths7
Beds Inspired by the private villas of Europe’s romantic Mediterranean region, this sublime custom residence in Crystal Cove’s guard-gated Estate Collection has it all, from fabulous ocean views and top-tier appointments to generous space and lush grounds. Sequestered on a small cul-de-sac street, the opulent home is poised on a hilltop where unobstructed panoramic views span the azure Pacific Ocean, dramatic canyons, natural hillsides, lush fairways, evening lights, beaches, Catalina Island, sunsets and Orange County’s famous coastline. Grounds extend nearly 21,607 SF and frame the home with formal gardens, custom fountains, a gated entrance, private courtyard, and a resort-rivaling backyard with pool, spa, loggias, a built-in BBQ center and a lawn for elegant gatherings. Glass and wrought iron entry doors open to a circular foyer with illuminated art niches that provides an appropriately impressive introduction to the villa, which reveals seven en suite bedrooms, eight full and three half baths, two offices, a bonus room/loft, and a subterranean level with wine cellar and custom state-of-the-art theater in approx. 11,888 SF. Beyond the rotunda awaits a phenomenal great room that features a high open-beam ceiling and oversized fireplace, and is flanked by colonnade-style halls with stunning cross-loin ceilings. One hall opens to a private courtyard via numerous sets of Palladian-style French doors, and the other offers passage to a formal dining room with patio, and the home’s casual living and entertaining spaces. A great room with built-in entertainment center opens directly to a richly appointed kitchen complete with a separate breakfast room, butler’s pantry, oversized island, built-in refrigerator and a pro-grade Wolf range. This level is also home to the primary suite, which offers an ocean-view loggia, expansive custom closet, and a luxe bath with freestanding tub. Enjoy an eight-car garage, view balconies, and a top-floor bonus room with ocean views.
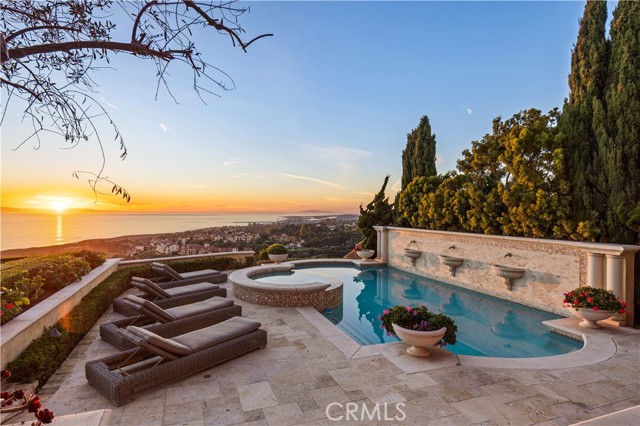
Laguna Beach, CA 92651
5100
sqft5
Baths4
Beds 15 Camel Point is an exquisitely executed contemporary oceanfront offering with rare direct beach access via the estate’s private staircase. Sited on over a third of an acre at the end of the point just south of the famed Montage Laguna Beach, this architecturally significant property designed by Bill Murray features stunning 270-degree views of the Pacific Ocean. The interiors, curated by Tommy Chambers, are a study in form and function: concrete, glass, natural stone, and wood elements are seamlessly combined throughout. The main level of this approximately 5,100 square foot estate located in one of Orange County’s most sought-after gated enclaves features distinct entertaining areas, with walls of glass on all sides and views of the Pacific Ocean beyond. Numerous multi-paneled doors expertly connect the interior with the property’s several large patio areas for the essential indoor-outdoor California living experience. The primary suite occupies the majority of the upper level and is comprised of an ocean-facing bedroom, dream bathroom with stand alone tub, a massive master closet, and an adjacent home office. The lower floor can be utilized as a home gym, play area, or converted into additional sleeping quarters. A garage with a hydraulic lift is a car lover’s dream. The numerous spacious outdoor patios offer an ideal setting for enjoying panoramic views spanning from Dana Point to Palos Verdes in an ultra-private location, with West Street, Treasure Island, and Aliso Beaches just steps away. Property is currently under major construction and around year out from final completion.
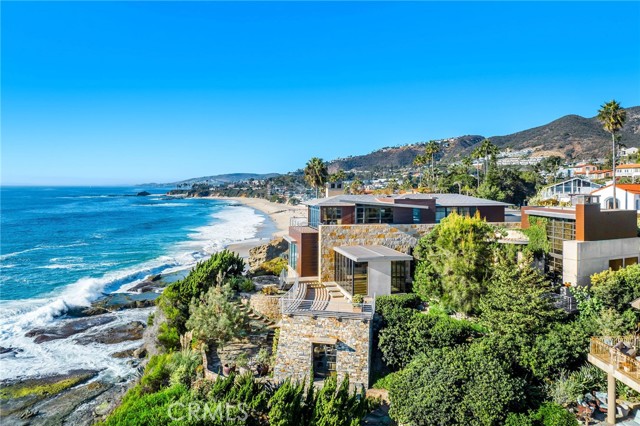
Los Angeles, CA 90077
15000
sqft10
Baths6
Beds An unmatched contemporary hillside estate, meticulously crafted throughout utilizing a vast array of travertine and glass. A grand triple-height entryway and 16ft ceilings provide breathtaking gallery-style public rooms that seamlessly flow onto balconies and granite-floored, olive tree-bedecked terraces. A sweeping sculptural staircase leads to 5 guest bedrooms and a luxurious primary suite with dual bathrooms and closets.State-of-the-art amenities and bespoke craftsmanship feature in every room, most notably framing unobstructed city-to-ocean views. Grandhallways link the formal entertainment and dining rooms with a gourmet kitchen, separate Chef's kitchen, and wine room. The blonde wood-paneled library provides work-based solace, while the large screening room, gym/spa wellness center, and amply-sized infinity pool round out this one-of-a-kind resort-like residence. Very private, behind high gates. Drought-tolerant landscaping and an additional 5,000 sq ft rooftop terrace. Shown to pre-qualified clients only.
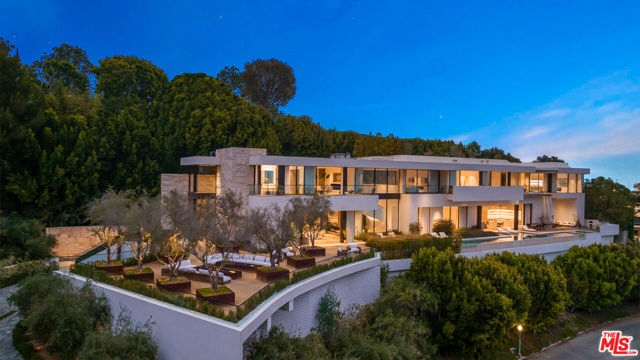
Page 0 of 0




