search properties
Form submitted successfully!
You are missing required fields.
Dynamic Error Description
There was an error processing this form.
Laguna Beach, CA 92651
$8,995,000
3200
sqft6
Baths4
Beds Breathtaking panoramas of the Pacific Ocean, meticulously revived interiors, and elevated outdoor living combine to create a quintessential Anders Lasater Architects-designed coastal retreat. Nestled within the coveted Fisherman’s Cove, Cliff Drive offers a meticulously refreshed contemporary aesthetic coupled with the privacy of a perched lot. Blending elegance and comfort, the main level features an open great room concept with access to a large deck with a fireplace. The ocean-facing living and dining areas flow seamlessly into the home’s gourmet kitchen, allowing for effortless everyday enjoyment or entertaining on special occasions. Below, a more casual secondary living room shares the floor with two of the home’s ensuite bedrooms. The primary suite is a luxurious haven with a marble-clad bathroom complete with a standalone tub, walk-in shower, and an oversized closet. Airy and bright, the owner's bedroom offers access to a large patio with an in-ground jacuzzi, multiple sitting areas, and a fire pit. The remaining secondary sleeping quarters include an upper-level retreat with its own living area complete with a wet bar, a fireplace, and an ocean-facing balcony. Amenities of this home include a two-car garage and a gated motor court. Iconic views, immaculate interiors, and a fantastic location near all Laguna Beach is known for create the ultimate coastal haven.
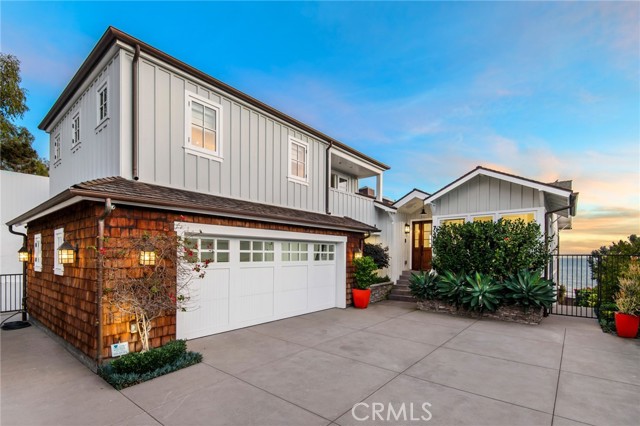
Woodside, CA 94062
5642
sqft6
Baths4
Beds Amazing price for this stunning completely remodeled home! Located on 3 acres with complete privacy, and close-in convenience, this exceptional property epitomizes luxury living. The elegant sophistication of the interiors rivals luxury resorts with an extensive use of natural stones that transform walls into works of art. Natural light throughout. Book-matched precision is showcased on fireplaces, countertops, and shower walls. Grand entertaining spaces are designed for hosting gatherings large or small, served by a fabulous all-white kitchen, temperature-controlled wine storage, and numerous terraces for outdoor enjoyment. The home spans 3 levels with 4 spacious bedrooms, each with its own en suite bath, plus there are 2 versatile offices, a fitness center, and a home theatre. Additionally, a detached guest house provides 2 bedroom suites for visitors. The outdoor areas, complete with vineyard, are designed with health and wellness in mind, featuring a pool, spa, tennis court, and a path that wraps around the property for walking or jogging. Adding the finishing touch is the homes access to acclaimed Woodside Elementary School. Move right in!

Los Angeles, CA 90077
7560
sqft9
Baths7
Beds Nestled in the prestigious and tranquil enclave of Stone Canyon in Bel Air, this exquisite gated estate masterfully blends modern sophistication with timeless traditional elegance. Set at the end of a peaceful cul-de-sac, the property spans over an acre of lush grounds, adorned with mature trees and meticulously landscaped gardens, providing a serene and private retreat from the bustling city life.As you approach, the grand motor court, accentuated by a stylish sitting area and vibrant planters, welcomes you to the estate, hinting at the luxurious experience within. The dramatic two-story entryway is nothing short of breathtaking, featuring an atrium-style ceiling with expansive glass windows that flood the space with natural light, creating a warm and inviting ambiance.The interior showcases an impeccable renovation, highlighted by the rich beauty of hardwood floors that flow seamlessly throughout the home. The main floor boasts a gorgeous office library, perfect for working from home or enjoying a quiet read, surrounded by custom woodwork and elegant finishes that enhance the sophisticated atmosphere. Additionally, a sumptuous guest suite on the first floor offers comfort and privacy, making it ideal for hosting visitors or accommodating family members.The formal living room, complete with a stately fireplace and an intimate sitting area, offers the perfect space for relaxation or entertaining, while the adjacent formal dining room, equipped with a wet bar and framed by large windows, invites you to indulge in fine dining with verdant views of the surrounding greenery.For more casual gatherings, the estate boasts an incredible family room that opens up to the picturesque backyard through sleek sliding doors. This space is perfectly complemented by a gourmet kitchen, where a magnificent center island takes center stage, surrounded by top-of-the-line appliances and elegant finishes. The dining area, bathed in natural light, is ideal for everyday meals, while the outdoor barbecue area and sparkling pool offer endless possibilities for alfresco dining and summer soirees.The upper level, accessed via a stunning spiral staircase, houses four beautifully appointed bedrooms. The primary suite is a sanctuary of luxury, with its soaring ceilings, serene views, and two expansive walk-in closets. The en-suite bathroom is a masterpiece, featuring exquisite finishes and ample space for relaxation. Additionally, the upper floor includes three additional guest bedrooms, each offering comfort and privacy, as well as a versatile lounge, study room, or play area to suit your family's needs.The lower level of this magnificent home is designed for ultimate convenience and leisure. A wonderful gym and massage room, complete with a private bathroom, cater to your wellness needs, while the rare 10-car garage provides ample space for your prized automobile collection.This estate is more than just a home; it is a lifestyle. Every detail has been thoughtfully curated to provide an unparalleled living experience in one of Bel Air's most coveted locations. *Please note that the garage photo has been virtually staged for illustrative purposes. The vehicles shown in the image are not included in the sale of the property.
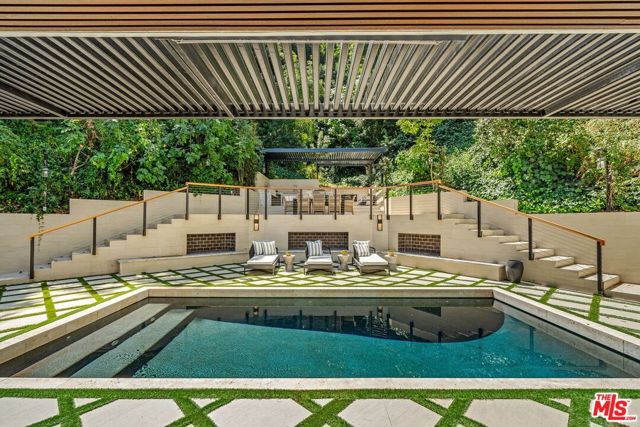
Laguna Beach, CA 92651
2826
sqft3
Baths2
Beds Commanding breathtaking panoramas of the Pacific Ocean from nearly every vantage point, this residence seamlessly integrates contemporary, sophisticated interiors with the quintessential outdoor coastal living. Recently reimagined with meticulous attention to detail, the floor plan spans just over 2,800 square feet, offering two bedrooms and two-and-a-half bathrooms. The richly layered finishes create an elevated living environment, with imported Turkish stone, reclaimed wood-plank flooring, handcrafted millwork, and bespoke lighting celebrating craftsmanship throughout. Accessed from the street level via a custom glass elevator, the principal living area features stunning ocean vistas, a main sitting section with a fireplace, and the home’s dining portion set against a picture window. A Dutch door connects this space with one of the numerous outdoor areas. Anchored by a stone-top island, the open-concept kitchen offers every high-end amenity, from bespoke cabinetry, a slab backsplash, and an integrated high-end appliance package inclusive of a professional-grade six burner Wolf range with double ovens and a griddle to a farmhouse sink. Clad in a muted palette, the rear living space on this floor is a quiet retreat that leads onto the backyard: a lush sanctuary with a pool, sitting area, and fountains - truly an oasis in the city. A secondary bedroom with an adjacent bathroom and a generously sized walk-in closet round out this level of the home. Perched atop the residence, the primary suite is a statement of its own. Offering textural depth, its wood-paneled ceiling melds with luxurious wallpaper and contemporary lines of the accordion doors, which span the entire ocean-facing wall of the room, leading onto the private terrace. The ensuite bathroom with double vanities and marble-sheathed shower completes the topmost floor. No surface of this home was untouched during its renovation, and notable highlights include custom lighting, a whole-house audio system, ample garage space, and high-grade, non-flammable material throughout. The combination of enlivened interiors, breathtaking views, and a prime location of this residence is simply irreproducible.
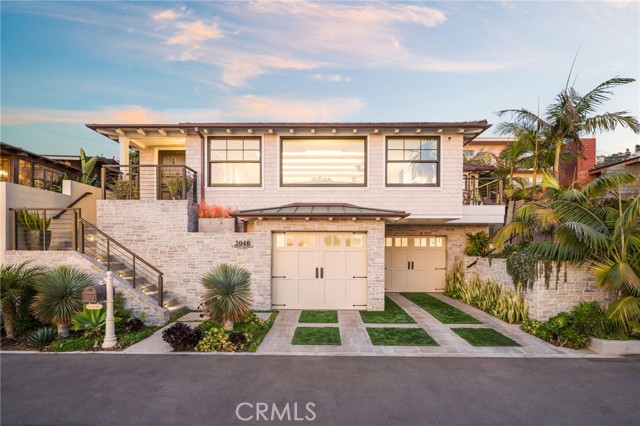
Los Angeles, CA 90004
6193
sqft7
Baths5
Beds Immerse yourself in the epitome of refined living with this exquisitely restored and completely renovated French Normandy estate, gracefully positioned on a sprawling 15,407-square-foot lot in the heart of Hancock Park. Situated on one of the most prestigious streets, this prime property offers breathtaking views of the Wilshire Golf Course. The new resort-style pool, jacuzzi, and expansive new decking create a private oasis, perfect for both relaxation and entertainment. Historically significant, this estate was once owned by John Ferraro, a prominent figure in Los Angeles. Ferraro hosted some of the city's most well-renowned events at 228 S Hudson, attracting the most influential people in the area. These gatherings were celebrated for their prestige and high caliber of attendees, making the estate a central hub for political and social activity and cementing Ferraro's legacy in the city. Spanning nearly 6,200 square feet of meticulously updated living space, this distinguished residence features five bedrooms and seven bathrooms. The main level welcomes you with an elegant living room complete with a fireplace, a large formal dining room, and a designer kosher kitchen equipped with a butler's pantry and a spacious Great Room. The indoor-outdoor family room seamlessly opens to the beautifully landscaped garden, offering an ideal setting for both intimate gatherings and grand events. Upstairs, you will find four well-appointed bedrooms, each with en suite bathrooms. The master suite is a true retreat, featuring an oversized walk-in closet, a luxurious bathroom, and a balcony with stunning golf course views. The home also includes the convenience of laundry facilities on both levels and an elevator. Additional highlights include a separate maid/bonus room with a bathroom and a one-bedroom guesthouse with a kitchenette and bathroom above the two-car garage. This exceptional property, located just moments away from Larchmont Village, The Grove, the best restaurants, and top schools, offers the perfect blend of classic elegance and modern luxury, ready for you to move in and make it your own! **Square Footage Breakdown:**- First Floor: 3,258 sq ft- Second Floor: 2,180 sq ft- Gym: 189 sq ft- ADU: 566 sq ft- Garage: Additional 442 sq ft (not included in total). Floor plans are attached for detailed viewing.
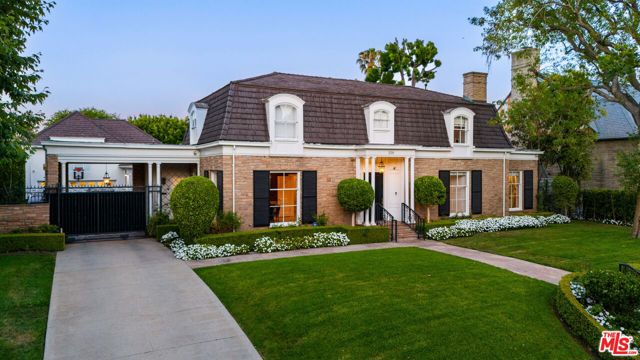
Newport Beach, CA 92661
2640
sqft5
Baths3
Beds 114 E Oceanfront, is a stunning new construction home offering breathtaking panoramic views of the Pacific and Catalina. Built by ATP Builders, this property blends opulence and coastal living with 2,640 square feet of living space. Offered fully furnished with Serena and Lily furnishings elevates the property to a new level of relaxed comfort. Experience the pinnacle of luxury living with a custom kitchen meticulously designed by Cooper Pacific Kitchens, boasting the finest craftsmanship and top-of-the-line appliances including a Sub Zero refrigerator and Wolf range. This chef’s kitchen is complete with a walk-in pantry, as well as a built-in bar with a wine refrigerator, dual drawer beverage refrigerator and plenty of storage. Waterworks fixtures and marble countertops throughout the home enhance the elegant design. Enjoy ocean breezes while dining al fresco with a built-in bbq and fire pit. Rinse off in the outdoor shower off the powder bath. The second floor features three en suite bedrooms. The primary suite boasts ocean views and an adjoining private office. The primary bath is a luxurious retreat with a soaking tub and a walk-in shower. The walk-in closet is fully outfitted with built-in storage. Both of the guest rooms offer closet systems and all bedrooms are furnished with the finest bed linens and spa like towels. The laundry room has a front-loading LG washer and dryer. The large TV room on the third floor could serve as an optional fourth bedroom suite. There are two roof decks. The front overlooks the Pacific and features a fireplace, bar area complete with a sink, refrigerator, and ice maker. The rear deck offers space for an infrared sauna and a cold plunge. All outdoor spaces were created by renowned landscape designer Molly Wood. Her careful selection of plants ensures resilience against the coastal weather conditions. Tech-savvy buyers who are looking for a modern and connected home will delight in the array of features. The network collectively creates a sophisticated smart home that is simple to use. This is a rare opportunity to purchase a custom built home with all the attention to detail that owners would build for themselves without the inconvenience of going through the building process. This beautifully styled home is perfect for those who are looking for a one-of-a-kind living experience.
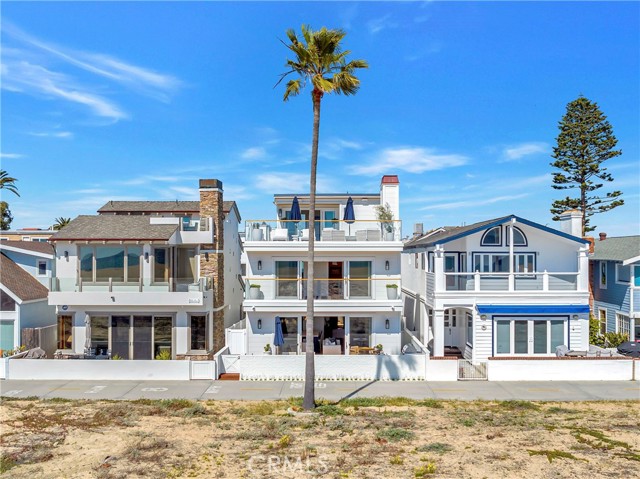
Malibu, CA 90265
4453
sqft6
Baths5
Beds Nestled within a tranquil and picturesque setting, this exceptional estate harmoniously blends European-inspired craftsmanship with modern luxury. Thoughtfully curated details and exquisite finishes define the home's unparalleled sophistication, creating a residence that is both timeless and inviting.Every room exudes character, beginning with the entryway, where reclaimed Belgian bluestone brick tile and a stately reclaimed door with sidelights from an English country estate set the tone. The custom iron handrail and Urban Electric light fixtures complete the welcoming ambiance. Inside, premium Duchateau hardwood floors and Portola Roman Clay plaster finishes lend warmth and texture, while bespoke paneled doors, coffered ceilings, and cabinetry with hardware imported from France and England elevate every space.The heart of the home, the chef's kitchen, showcases a stunning Le Cornue French range and double oven, complemented by professional Miele and Gaggenau appliances. Calacatta Viola marble countertops, a custom solid oak butcher block island, and an integrated marble apron-front sink combine functionality with elegance. Handmade English porcelain pendant lights and a custom-built oak buffet add artisanal touches, while a spacious pantry with under-cabinet lighting ensures convenience.The adjacent dining room, framed by Pierre Frey linen drapery, features a coffered ceiling and a vintage Murano glass chandelier from Italy, embodying refined charm. Nearby, the formal living room boasts a reclaimed antique French limestone fireplace mantel, solid oak built-ins, and a Lindsey Adelman custom light fixture, making it the perfect space to gather. The family room offers a more relaxed yet equally luxurious atmosphere, with vaulted ceilings, painted beams, and another reclaimed French limestone fireplace. A built-in bench at the bay window provides a serene view of the meticulously landscaped gardens.Upstairs, the primary suite is a private retreat. Vaulted ceilings with painted paneling and a sliding door to a balcony with peek-a-boo views create a sense of serenity. The en-suite bathroom, a spa-like sanctuary, features a steam shower with handmade zellige tiles, integrated marble sinks, and bespoke oak vanities. Brass mirrors by Martin DeWinter and an early Poul Henningsen copper ceiling lamp from 1926 complete the space, blending classic artistry with modern convenience.Guest accommodations continue the theme of thoughtful luxury, with paneled ceilings, French drapery, and en-suite bathrooms featuring reclaimed materials, Waterworks plumbing fixtures, and Italian marble accents. One guest suite enchants with a princess balcony framed by custom ironwork, while another offers painted paneling, built-in cabinetry, and direct balcony access.The exterior is equally remarkable, designed for both recreation and relaxation. An outdoor kitchen features an Italian gas or wood-burning pizza oven, a professional BBQ, and a beverage fridge, complemented by a dining pergola and lounge area. Recreational amenities include a tennis court, bocce court, and fire pit, while the edible gardens, chicken coop, and water-wise landscaping emphasize sustainability. Mature trees, low-voltage lighting, and a multi-zone irrigation system complete this enchanting outdoor oasis.This estate is a rare combination of timeless design, bespoke artistry, and modern functionality, offering a one-of-a-kind living experience for the discerning buyer.
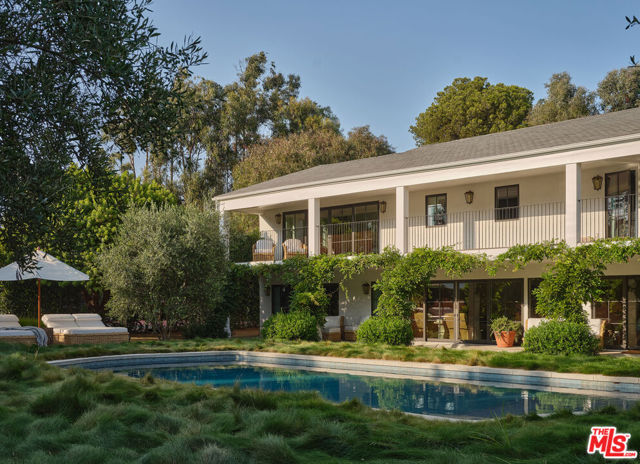
Newport Beach, CA 92663
5523
sqft6
Baths5
Beds Step into unparalleled luxury with this stunning five-bedroom, six-bathroom estate with an office and bonus room. Offering 5,523 sqft of opulent living space in the heart of Newport Beach and crafted with the finest materials, this home is a true masterpiece of design and quality. Inspired by renowned Architect Eric Aust, this home has been thoughtfully engineered. Key Features: Great Room with Double-Volume Ceilings. Expansive and open, featuring beautiful wood paneling that reaches full height and enhances the grandeur of the space. Gourmet Kitchen: Chef’s dream with Cristallo countertops, a waterfall island, and exquisite custom cabinetry that flows seamlessly into the living areas and complimented by a secondary prep kitchen. Fleetwood Sliding Doors: 60-foot sliding glass doors bring the outdoors in, leading to your own private outdoor paradise. Outdoor Oasis: A beautifully designed California room, sparkling pool, and built-in barbecue area perfect for entertaining or relaxing. Master Suite: A serene retreat with a spa-like bathroom and an impressive walk-in closet, complete with a stunning center island for additional storage and organization. Rich Finishes: White oak wood floors throughout, including a sophisticated herringbone pattern in the main living areas. All bathrooms are finished with opulent stone slabs that exude luxury. Custom Details: The exterior features custom wood garage doors and copper gutters, adding a unique touch of elegance and sophistication. This home has been meticulously designed and built with the highest quality finishes and materials, creating an atmosphere of luxury and comfort in every corner. With its grand architecture, expansive living spaces, and high-end finishes, this home is a rare opportunity to own a piece of Newport Beach luxury. Don’t miss your chance to experience this exceptional property. Contact us today to schedule a private tour!
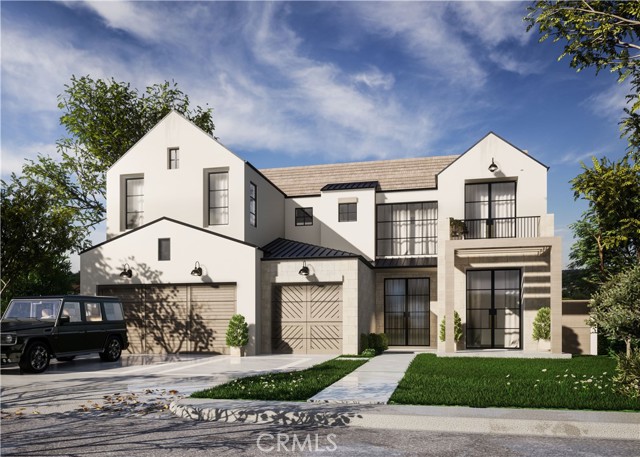
Ojai, CA 93023
5085
sqft5
Baths4
Beds Welcome to Pink Moment Estate, an exquisite blend of world-class architecture, modern luxury, and natural beauty in Ojai's prestigious East End. This 5,100 sq ft Spanish Modern villa, completed in 2023, is set on nearly two acres of lush, private grounds featuring mature vines and panoramic views of the Ojai Valley, offering a lifestyle of unparalleled serenity and sophistication. Perched on a secluded hillside, the estate embraces the California indoor-outdoor lifestyle with impeccably landscaped grounds that include ancient oaks, shaded olive tree allee, and heated pool with jacuzzi. Expansive verandas, walking paths, and courtyard entrance provide stunning spaces for relaxation and entertaining. The home features four private primary suites, each with its own ensuite bath and balcony. At its heart, the open-concept great room boasts 12-foot ceilings and walls of glass, while the gourmet kitchen and outdoor dining area are perfectly positioned to capture the estate's iconic 'Pink Moment' sunsets. Hand-plastered walls, white cement floors, marble counters, groin vault ceilings, arched passageways, and a striking circular staircase reflect timeless Spanish Modern design. Luxury finishes throughout include Waterworks fixtures, Rocky Mountain hardware, Sub-Zero fridges, Fisher Paykel double ovens, and honed Italian marble in kitchen and bathrooms. This gated property offers opportunities for customization, with space for an ADU and a carport that can be transformed into a vineyard facility. Thoughtfully designed with sustainability in mind, it features drought-tolerant landscaping, a fire-retardant exterior, interior sprinklers, a pea gravel barrier, a private hydrant, and an 80-foot turnaround for emergency vehicles. Pink Moment Estate is also a turnkey vineyard, with over 1,300 mature organic vines and a fully licensed operation. The next vintage is currently in barrel, offering an ideal blend of lifestyle and economic benefits for the new owner. Whether you're seeking a family home, a serene retreat, or a venue for private events, Pink Moment Estate offers an extraordinary opportunity to own a piece of Ojai's finest real estate. Combining world-class design, impeccable craftsmanship, and an unbeatable location, this property is a timeless masterpiece.
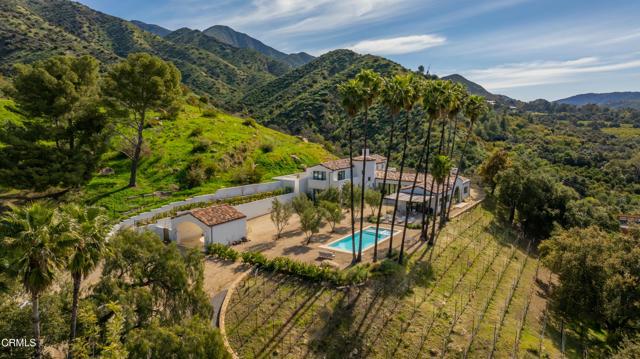
Page 0 of 0




