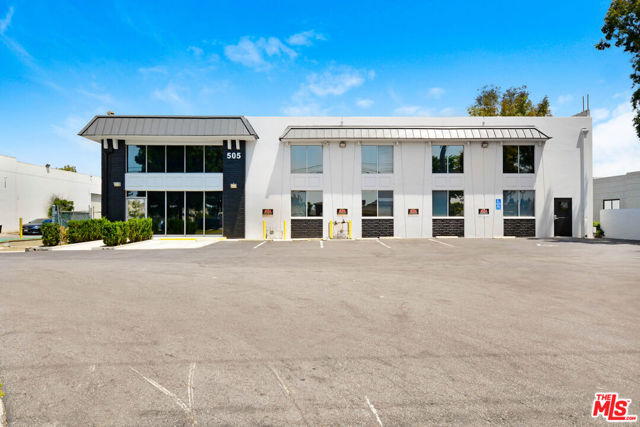search properties
Form submitted successfully!
You are missing required fields.
Dynamic Error Description
There was an error processing this form.
Malibu, CA 90265
$8,995,000
5928
sqft6
Baths6
Beds Arrive through a private gated driveway, framed by lush hedges and pristine new landscaping, with parking for up to 10 vehicles. A covered walkway leads to a striking glass and wood front door, opening to a foyer with soaring ceilings, immediate ocean and pool views, and custom white oak floors that flow seamlessly throughout the home.To the left, a rec room with vaulted ceilings, recessed lighting, and a fireplace offers a versatile space for entertaining or a media room. Sliding wood doors open to a partially covered front patio with sweeping city and ocean views, while additional glass doors open to the backyard with a view of the pool.S traight ahead, the dining area features wood beam ceilings, a speaker system, and sliding glass doors to the backyard and covered patio, perfect for indoor-outdoor living. From here, the home flows seamlessly into the chef's kitchen, where stone waterfall counters, bar seating, and high ceilings create an airy and functional space. Outfitted with top-tier appliances including a double Wolf oven with a six-burner range, Miele coffee machine, microwave, and dishwasher, plus a commercial-size Subzero fridge and freezer, this kitchen is designed for both everyday meals and elegant entertaining. Built-ins and cabinetry maximize storage while ocean views enhance every moment.The kitchen blends into an open living room with high ceilings, built-in shelves, a fireplace, and additional sliding doors opening to lush lawns with expansive ocean vistas. The backyard is beautifully landscaped, with olive trees, a gravel area, and multiple outdoor living spaces. A covered dining area, fire pit, barbecue, hot tub, and spa complete this exceptional outdoor experience. The backyard also offers a fully integrated speaker system and access to an additional acre below, perfect for equestrian use, a tennis court, or other customization. Off the main living area, a hallway leads to a powder room with stone counters, a vanity, and a sink. Adjacent is a bright bedroom with high ceilings, wood floors, and closet space, connected to a Jack and Jill bath with double sinks, built-ins, and a shower over tub. Another room connected to this bath offers a walk-in closet and a separate bathroom with a shower stall.Further down the hall, a dedicated media room boasts wood floors, a projector, large TV, and a speaker system. Sliding doors open to a pergola-covered patio with a swing chair, ideal for movie nights or lounging. An en-suite powder room with a vanity and private water closet completes the space. Additional bedrooms feature sliding doors leading to ocean-view patios and side yards, wood floors, high ceilings, and ample closet space. The laundry room is conveniently located at the end of the hallway with two washers and dryers, plus access to the front yard.T he primary suite is a private retreat with vaulted ceilings, built-in shelving, a fireplace, and glass doors opening to the pool and ocean views. The large walk-in closet features custom built-ins, while the en-suite primary bath offers a freestanding tub, double sinks, a makeup vanity, a walk-in shower, a private water closet with bidet, and ocean views. Detached from the main residence is a three-car garage with built-ins and 200v outlets. Above the garage, the guest house offers an open-plan design with a kitchen, stone counters, mini fridge, range, and dining area. Vaulted ceilings, French windows with ocean views, and an en-suite bathroom with a double showerhead and vanity complete this private guest space. A patio offers additional island and ocean views.T he home includes a full Elan security system with cameras, indoor and outdoor sprinklers, and Dornbracht fixtures curated by Malibu's premier design team. Every room is outfitted with its own speaker system. Additional features include a repaved Murphy Way, new appliances, and an attic with extensive storage.

Portola Valley, CA 94028
4645
sqft4
Baths5
Beds This 1.25+/- ac. lot has been landscaped to perfection. It is a private, restorative environment that provides seasonal color, nourishment, room to play, & entertain. The home is embraced by the venue in a way that blurs the line between indoors and out. Every window frames lush vistas, the solar-heated pool, majestic redwoods, & level lawn. The home has 3-levels with 5 bed, 3.5 baths, a great room with chefs kitchen, large dining room & cozy sitting room...all opening to yard & pool. Need a home office, bookshelf lined library complete with desk, large family room, and a lower-level with space for a gym/game or media room/separate craft or homework center, large office with custom built-ins, (the lower-level has a private stairway & entrance). In addition there is a guest cottage with a full kitchen, living/dining area, 2 bedrooms, and full bath (separately accessible for pool area). The home has 2 entrances, ample extra parking, a 2-car garage, separate 1-car garage, plus a storage shed. The central Portola Valley location convenient to local shopping, Alpine Hills Swim & Tennis club, The Alpine Inn, excellent PV schools, & just 4 min. to Hwy. 280.
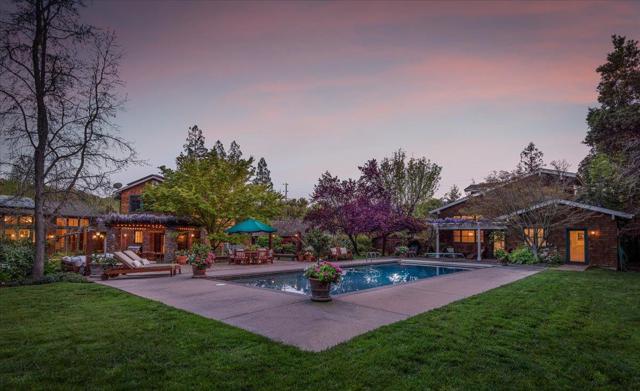
Los Angeles, CA 90016
0
sqft0
Baths0
Beds We are pleased to present Gateway on Crenshaw, a RTI 136 unit + commercial development opportunity located along one of the most dynamic corridors in the country with an Opportunity Zone designation. As a cornerstone to the West Adams and Crenshaw corridor neighborhood, the property is primed from a development firm to take advantage of this dynamic and ever improving location. The existing RTI plans for 136 units have been meticulously prepared by a reputable architectural firm and provide a healthy unit mix of 1,2, and 3-bedrooms units throughout with parking for both residential and commercial tenants. As an ED1 eligible project, the property has potential for a 330 unit7-story project, or a 180 unit 5-story project. Located within steps of two metro rails line (E Line: Santa Monica to Downtown, and K Line: Crenshaw to LAX Airport) and multiple bus lines, the property caters itself to a level of walkability difficult to achieve anywhere else in Los Angeles. Tenants will have ease of access to numerous employment hubs via rapid transit to Culver City, SantaMonica, Downtown Los Angeles, and the South Bay. Contact the listing broker for additional information.
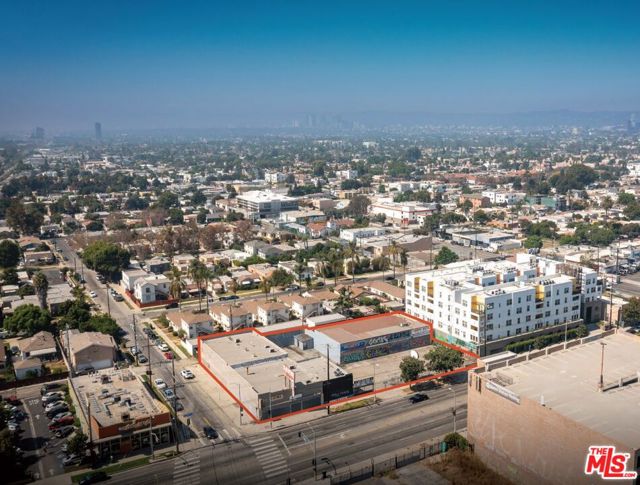
Laguna Hills, CA 92653
8736
sqft9
Baths6
Beds Exceptional Value at a Newly Adjusted Price! "Magnolia Pointe," a magnificent Southern Charm Mansion, is nestled at the end of a quiet cul-de-sac atop a hill in the prestigious Nellie Gail Ranch community, offering the perfect blend of elegance and timeless beauty. Situated on 4.4 acres, this luxury estate offers breathtaking views, unmatched privacy, and 6 bedrooms and 9 bathrooms, spanning 8,736 square feet. Upon entering through private gates, a stunning magnolia tree greets you, setting the tone for this incredible home. The expansive roundabout driveway adds an extra touch of grandeur, making every arrival feel magical. A grand dual staircase welcomes you into a spacious, open interior. Custom hardwood parquet floors flow throughout, complemented by expansive windows that fill the rooms with natural light and capture the breathtaking views. Soaring ceilings, crown molding, and refined finishes throughout further elevate the space. The gourmet kitchen is a chef’s dream, featuring a large central island, Viking stove, and Sub-Zero appliances, including dual refrigerator and freezer drawers. A mirrored butler’s pantry blends style and practicality. The primary suite is a private retreat, offering two balconies with sweeping views. A spiral staircase on one balcony leads outdoors, while his-and-hers bathrooms and a sauna on his side provide a serene, luxurious experience. Coffered ceilings grace the billiard room, family room, and office, creating peaceful spaces for work or relaxation. The family room, with a cozy fireplace, built-in cabinetry, wet bar, and bath, is perfect for both casual and formal gatherings. For wine enthusiasts, a vintage vault door leads to a wine cellar, ideal for tastings or quiet enjoyment. A charming birdcage elevator adds a touch of elegance and convenience. Outside, the expansive grounds feature a pool, jacuzzi, and putting green, with room for a tennis court, horse stable, or ADU. Direct access to Nellie Gail Ranch’s horse trails is perfect for equestrian enthusiasts. A 4-car garage, limousine garage, and areas for more parking with ample storage provide both luxury and practicality. This Magnificent Estate is where elegance and comfort converge to create unforgettable moments. Whether hosting gatherings, relaxing in private areas, or savoring the panoramic and breathtaking views of the hills, city lights and mesmerizing sunsets; this phenomenal home offers an extraordinary atmosphere that truly feels like home.
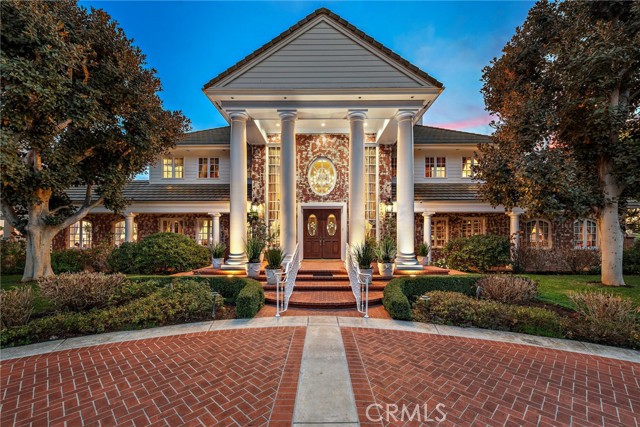
San Francisco, CA 94123
4526
sqft6
Baths6
Beds Indulge in the pinnacle of opulence with this virtually new 6 Bed, 5.5 Bath estate nestled on a serene, tree-lined block in the prestigious Cow Hollow District. Situated on a generous 34.5 ft wide lot, expansive windows on all sides w captivating views of the GG Bridge. The exquisite floor plan presents an open main level w an extraordinary 4 bed/3 bath on a single floor. State of art steel framing, robust foundation, spacious garage, elegant redwood shingles, and resplendent copper roof. Every element meticulously updated, windows, doors, electrical, plumbing, radiant heating, flooring, and sophisticated elevator access to all levels. Adorned finishes, Ann Sacks & Walker Zanger marble & porcelain, Hansgrohe, Axor, Crosswater London fixtures/brass hardware, bespoke walnut cabinetry, and white oak floors. Seamless indoor/outdoor living from every level, enchanting garden patio to the rooftop deck views. Gourmet kitchen features Statuario marble countertops, premier appliances, and inviting dining area. Master suite adds stunning panoramic views & opulent marble bathroom with a steam shower & Badeloft tub. Top-floor family room encompasses another kitchen, guest bed & bath with additional unobstructed views. Ground level room w a bathroom & wet bar that opens to a full garden yard!
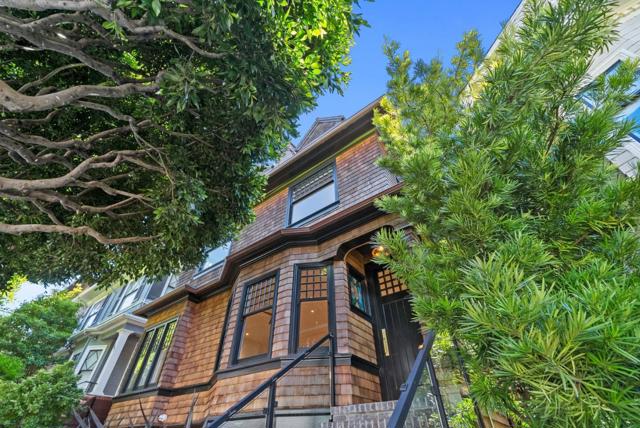
Palos Verdes Estates, CA 90274
9932
sqft7
Baths6
Beds SWEEPING QUEEN’S NECKLACE VIEW, TENNIS COURT ESTATE- Perched atop a serene cul-de-sac in the esteemed enclave of Palos Verdes Estates, this exceptional gated estate offers a rare fusion of luxury, privacy, and unmatched vistas. From its commanding vantage point, this residence presents the stunning Queen's Necklace view and overlooks the verdant fairways of the Palos Verdes Golf Course. Upon entering through the private gates and ascending the driveway, you're welcomed into a realm of sophistication. Step inside the expansive interior, where vaulted ceilings and walls of large glass windows accentuate the breathtaking view. The immense living room and formal dining area create an ideal setting for formal entertaining, with seamless access to multiple decks and balconies for the mesmerizing coastal panorama. At the heart of the home lies the contemporary kitchen and adjacent family dining room, perfect for family gathering in the sweeping vistas. A circular designed wet bar by the family room provides additional spaces for entertainment. A luxurious primary suite offers a sitting area with a fireplace and breathtaking view. A spacious office/ library provide the comfort for inspiration and contemplation. Retreat to the lower level, where a home media center and game table await, providing endless opportunities for leisure and recreation. Outside, the property boasts a pool, spa, waterfall, and a north–south facing tennis court. Expansive decks and balconies afford ample space for lounging and appreciating the beauty of the surroundings. An aesthetic balance of comfort and design permeates every room of this house. With its unparalleled blend of lavish amenities and breathtaking views, this private estate offers a lifestyle of refinement and tranquility, epitomizing coastal luxury living. A rare opportunity!
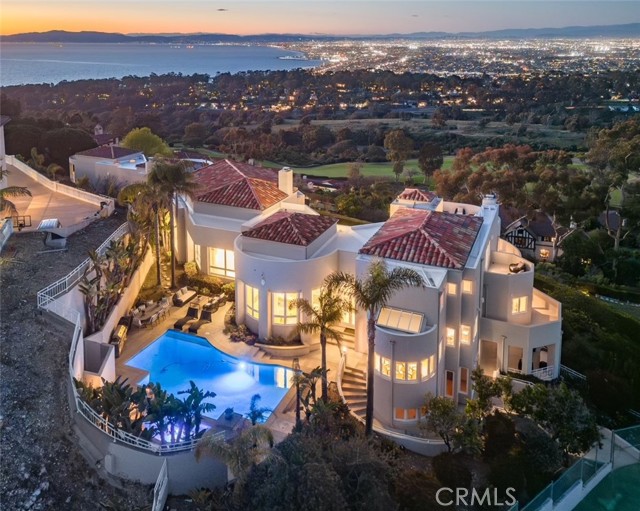
Los Angeles, CA 90027
7511
sqft7
Baths5
Beds Nestled in the heart of Los Feliz, this contemporary architectural masterpiece redefines modern living with complete privacy and breathtaking city-to-ocean views. Designed with an open floor plan, it seamlessly blends indoor and outdoor spaces to embody the iconic Southern California lifestyle. Spanning 7,500 square feet, this custom-built home offers 5 bedrooms, 7 bathrooms, a gourmet chef's kitchen, a state-of-the-art media room, a wine cellar, a secure panic room, and multiple patios crafted for exceptional entertaining.The expansive primary suite is a private retreat, featuring a separate sitting area, a spa-like bathroom, a spacious walk-in closet, and an oversized deck with panoramic views. Outside, the property transforms into a tranquil oasis, complete with a negative-edge infinity pool, a fully equipped outdoor kitchen, and inviting lounge areas that overlook the dazzling Los Angeles skyline. This is more than a home, it's a lifestyle of unparalleled luxury and sophistication.

Arcadia, CA 91006
10021
sqft8
Baths7
Beds Set back from the street on three-quarters of an acre of carefully manicured grounds, a masterfully crafted Italian Renaissance marvel promises a life of luxury and elegance in this coveted Upper Rancho neighborhood. True to its name, Fallen Leaf Road is home to a variety of mature towering trees, creating a shaded paradise that is both enchanting and peaceful. This Robert Tong-designed estate, custom-built by Mur-Sol Construction, epitomizes European architecture with its facade a celebration of classical influence and style, from romantic archways and Corinthian columns to ornate wrought-iron finishes. Inside, discover custom millwork, intricate crown molding, wainscoting, rich wood floors, and beautifully paneled walls throughout. A grand double-height foyer leads to the formal living room, highlighted by decorative built-ins and two sets of custom arched French doors opening to the outside. Nearby, the formal dining room continues the timeless style of this pristine residence. Designed for entertaining on a large scale, the gourmand's kitchen is a culinary masterpiece, appointed with chef-grade appliances including a Sub-Zero refrigerator and freezer, Wolf range, a separate wok kitchen, large island with warming drawer, eat-in breakfast area, and an abundance of cabinetry and counter prep space. The adjacent family room features lofty 22-foot ceilings and sliding glass to the backyard for seamless indoor-outdoor flow. Other important amenities include a wood-paneled library/study with fireplace, a cigar lounge with wine refrigerator, and a large theatre for screening award-winning films. Upstairs, the lavish resort-inspired primary suite includes a separate piano sitting room, two fireplaces, and a large luxurious spa-like bathroom with double glass-enclosed shower, dual-sink vanity, pedestal soaking tub, and two toilet rooms. Secondary bedrooms are spacious and light-filled, with Juliet balconies, en-suite baths, and natural light. A gym/yoga room is perfect for wellness, meditation, exercise, and dance. Outside, dine and entertain al-fresco in the outdoor living/dining room amidst a tasteful arrangement of plantings, reminiscent of spending an afternoon in Versailles. A serene pool and spa are accompanied by a pool house, complete with kitchenette with wine fridge plus a bathroom with shower, perfect for hosting guests, extending parties, and relaxing on warm summer days. There is also a sports court with basketball hoop and plenty of grassy lawns to roam and play. Welcome to this ideal location near parks, golf courses, schools, and the 210 Freeway, just moments to Santa Anita Park and its adjacent public gardens, Old Town Pasadena, and Downtown Los Angeles.
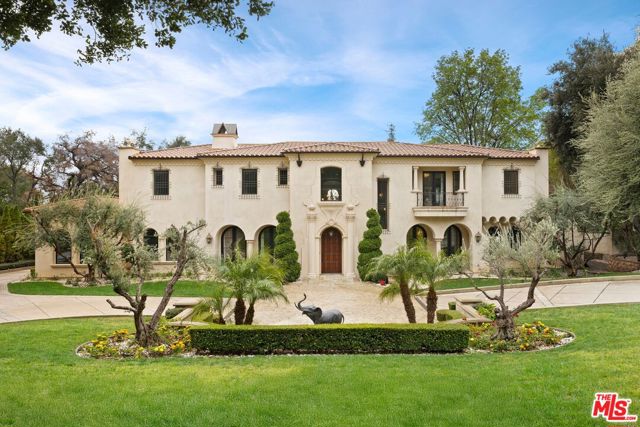
Page 0 of 0


