search properties
Form submitted successfully!
You are missing required fields.
Dynamic Error Description
There was an error processing this form.
Beverly Hills, CA 90210
$8,895,000
5128
sqft6
Baths5
Beds Introducing a Mediterranean masterpiece, nestled in the coveted Beverly Hills Flats. As you step inside this magnificent home, you'll be greeted by a breathtaking 2-story grand entry hall adorned with marble flooring, dramatic skylight and a sweeping staircase that exudes sophistication and style. The residence boasts light and bright interiors accentuated by elegant engineering hardwood floors and charming architectural details. The formal living and dining rooms provide an elegant setting for entertaining, while the spacious formal family room offers a cozy retreat for intimate gatherings. Culinary enthusiasts will find their dream realized in the chef's kitchen, complete with custom cabinets, top-of-the-line appliances, a center island, and a walk-in pantry. Adjacent to the kitchen is a separate breakfast area, perfect for enjoying morning coffee while soaking in natural light. The home features a luxurious primary suite that serves as a personal sanctuary. This opulent retreat includes walk-in closets, a cozy fireplace, and an en suite bathroom with spa-like amenities. A private terrace invites you to unwind under the morning sun. The estate includes a basement and a full laundry room with ample storage for added convenience. The outdoor spaces are equally mesmerizing, with patios designed for al fresco dining and entertainment, all anchored by a sparkling pool. Security and privacy are paramount in this gated property, which also offers a spacious carport to meet your parking needs. This residence is perfectly situated to enjoy the best of Beverly Hills living, with world-class amenities. *Buyer to verify square footage (lot and structure) and all MLS information. Agents, please see "Agent Remarks".

Los Angeles, CA 90049
0
sqft0
Baths0
Beds Significant Price Improvement! We are pleased to present 833 & 835 Moraga Drive, a prestigious opportunity to acquire a true pride of ownership architectural property in the famed Westside enclave of Bel Air. Designed by prominent mid-century modern architect Robert Skinner, the beautiful open courtyard property has an unparalleled presence and an ideal unit mix consisting of mostly large 1bedroom (many with dens) and 2 bedroom units (some of which are dramatic two story townhome units). Each of the residences is extremely spacious, with a terrific floor plan, offering an abundance of natural light. Built in 1963 by the owner's family, the property is a mid-century gem that can be purchased with several vacancies. Units feature redwood walls, beautiful kitchens, spacious bedrooms and bathrooms, carpeted and tile flooring, a patio or balcony in every unit, large closets, and fireplaces. Quality high end materials are used throughout the residences. In addition to the redwood walls, kitchens and bathrooms feature beautiful Italian mosaic tiles in an array of hues. Other property features include a lushly landscaped courtyard, copper plumbing, an on-site laundry facility, and ample on-site parking. All soft story retrofit work has been completed by ownership. Close to some of the Westside's best retail, dining, and nightlife, this rare offering presents an astute investor with the unique opportunity to capitalize on higher market rents and to acquire a premier turnkey asset rich with history in one of the best rental locations in all of Los Angeles, near Westwood, Brentwood, UCLA, and the Getty Center, and adjacent to multi-million dollar estates on Moraga Drive in Bel Air.
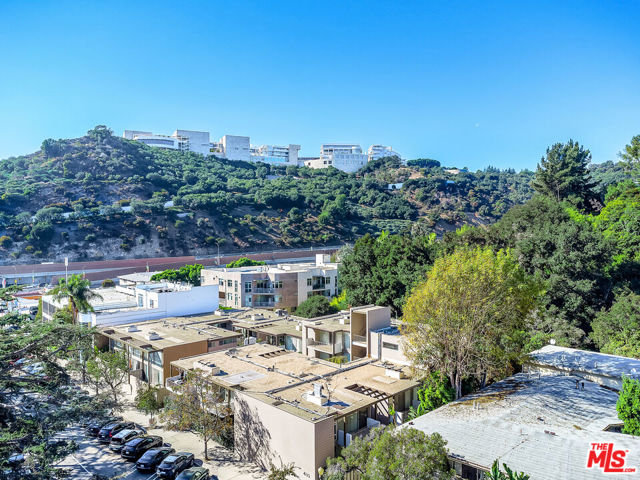
Beverly Hills, CA 90210
0
sqft5
Baths3
Beds A Splendid Trousdale Mid-Century Gem with explosive jetliner views by Architect Daniel L. Dworsky who designed Bradley's International terminal at LAX ,UCLA's Drake stadium and the Federal Reserve Bank in LA .. This one of a kind seamless indoor outdoor entertainer's paradise has been totally remodeled with the finest finishes. Enter through a dramatic foyer to a distinguished living room with high ceilings , fireplace , wet bar , dinning room , open chef's kitchen , breakfast room ,powder room, separate den/office with bath, a primary suite boasts double walk-in closets , a dressing area, numerous built-ins and sunlit spa-like bathroom with freestanding tub and two additional en suite guest bedrooms .The home is Equipped with state of the art technology.All surrounded by floor to ceiling glass doors that open to a spectacular outdoor space with an expansive pool and spa overlooking downtown LA to Catalina island !
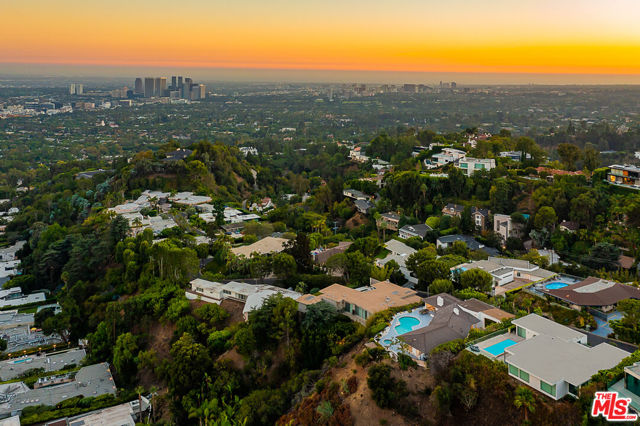
Rancho Santa Fe, CA 92067
7973
sqft7
Baths5
Beds Privately gated within the prestigious Rancho Del Lago community, this 4-acre modern Mediterranean estate offers timeless design and refined living in Rancho Santa Fe. The nearly 8,000 sq ft single-level home features a flowing open-concept floor plan with light-filled interiors, generous en-suite guest bedrooms, dual offices, and a luxurious primary suite with spa-like bath, fireplace, and dual walk-in closets. A detached 1BR/1BA guest house provides private accommodation for extended stays. The gourmet kitchen is outfitted with Subzero, Wolf, and Miele appliances and opens to spacious living and dining areas that overlook the tranquil outdoor setting. A grand loggia with statement fireplace anchors the resort-style backyard, complete with a pool, putting green, bocce court, garden beds, and lush landscaping with over 140 orange trees. Set on 4 acres, the estate offers ample versatility and opportunity for a future owner to create their dream estate whether that be adding a tennis court, sport court, ADU, equestrian facilities, or whatever one’s heart desires. Here, the possibilities are endless. Equipped with owned solar, backup generator, and a private well, this estate blends beauty, function, and convenience —just minutes from the Village, Roger Rowe School, golf, and the coast.
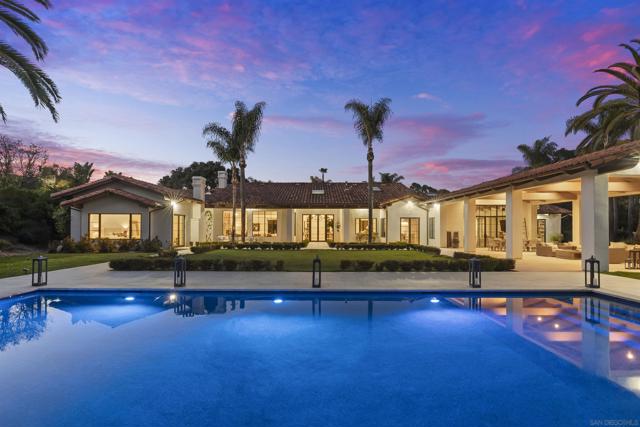
La Verne, CA 91750
5480
sqft5
Baths20
Beds Prime Investment Opportunity in Downtown La Verne Discover an unparalleled investment prospect at 2148 E Street, La Verne, CA. This distinctive 20-unit building, formerly serving as the University of La Verne's sorority house, is situated on a rare 5,300 sq ft parcel in the heart of downtown La Verne. Its strategic location offers seamless access to the University of La Verne, the forthcoming Gold Line train station, and the LA County Fairgrounds. Unique Versatile Zoning for Diverse Ventures The property's rare Commercial-Professional Mixed Development (C-P-D) zoning allows for a multitude of business opportunities. Potential uses include: Boutique Luxury Hotel: Capitalize on the proximity to local attractions and the university to cater to visitors seeking upscale accommodations. Senior Retirement Facility: Develop a comfortable and convenient residence for seniors, benefiting from the area's amenities and community atmosphere. Student Housing: Provide much-needed housing solutions for the growing student population of the nearby university. Mixed-Use Development: Design a combination of residential units above and commercial spaces below, such as retail shops, offices, or restaurants, to create a vibrant live/work environment. Key Features Prime Location: Situated on bustling E Street, the property enjoys high visibility and foot traffic, ideal for businesses aiming to thrive in a dynamic setting. Zoning Flexibility: The C-P-D Commerical, professional, mixed use zoning permits a variety of uses, including retail stores, professional offices, restaurants with outdoor seating, and more. Development Potential: The site is approved for substantial development, offering a blank canvas for innovative projects. Excellent Accessibility: Within walking distance to the upcoming Gold Line train station, enhancing connectivity for residents and visitors alike. Vibrant Community: Downtown La Verne is renowned for its charming shops, diverse dining options, and regular community events, fostering a welcoming environment for businesses and residents. Seize This Unique Opportunity and let your imagination run wild. Whether you're looking to expand your investment portfolio or embark on a new entrepreneurial venture, 2148 E Street offers limitless potential in a thriving locale. Don't miss this once-in-a-lifetime chance to develop a property with such versatility and promise in the heart of La Verne.
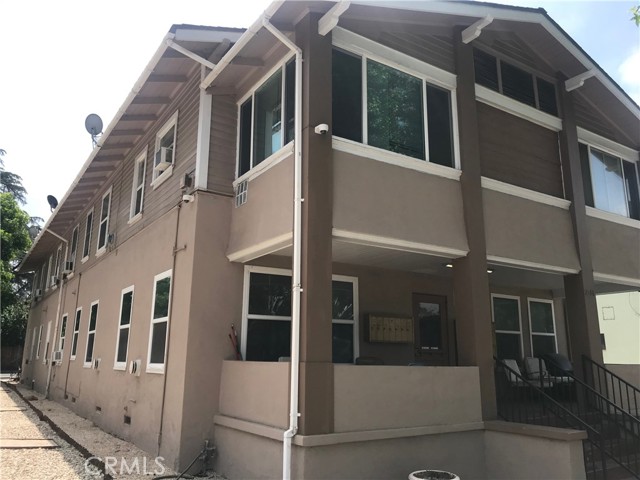
Beverly Hills, CA 90210
6646
sqft7
Baths5
Beds Welcome to the Kimridge Compound, an exquisite and extensively upgraded private residence in prime BHPO, situated on a quiet cul-de-sac street with nearly 7,000 sf of living spaces. This stately modern has been refined and thoughtfully crafted with no expense spared. A sophisticated and fully-equipped smart home, spanning over three levels, features 5 beds, 7 baths, 4-car garage and soaring floor-to-ceiling retractable glass doors giving you indoor/outdoor resort style living. Enter the home through a voluminous pivot door that welcomes you into a light-filled formal living room, opening up to an expansive outdoor terrace. A chef's kitchen awaits with top of the line appliances, an oversized chef's island, and front row views of luscious greenery and captivating canyon views! Take the elevator down to a stunning lower level which boasts an impressive bar and lounge that opens up to a sparkling pool/spa, BBQ area and outdoor lounge. Truly a space designed for entertaining and hosting. The luxurious primary suite offers a sleek and spacious closet, floor to ceiling windows and a private resort-inspired terrace that makes you truly feel like you're on holiday. Soak in all the serenity this gorgeous residence has to offer!
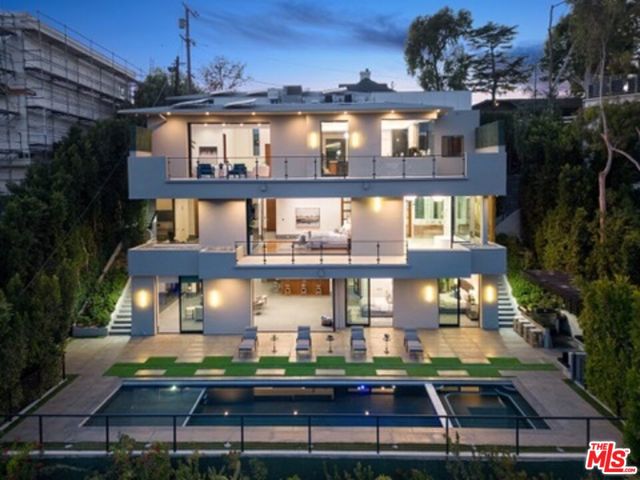
Los Angeles, CA 90068
1786
sqft2
Baths3
Beds Introducing an extraordinary opportunity for Buyers, Developers and Investors - Nestled in the heart of the Hollywood Hills, boasting views that promise to captivate your senses. Originally acquired in 1969, this cherished Family estate offers a rare chance to own a piece of history - Positioned on the most coveted street in the area, this property provides unparalleled vistas, overlooking panoramas, this oversized 13,000 sq. ft. lot presents endless possibilities, including the potential for a stunning 6,000 aq. ft. home. Embrace the enchantment of daily sunrises and sunsets in a symphony of natural beauty. Conveniently located just moments from Hollywood Blvd, yet secluded enough to enjoy tranquility, this address offers the best of both worlds. Nearby amenities include a local grocery store and a popular cafe for your daily needs, while hiking and biking trails are just a stroll away, leading to iconic landmarks like Lake Hollywood and the famed Hollywood Sign. For those seeking an exceptional lifestyle, this is your Golden Opportunity
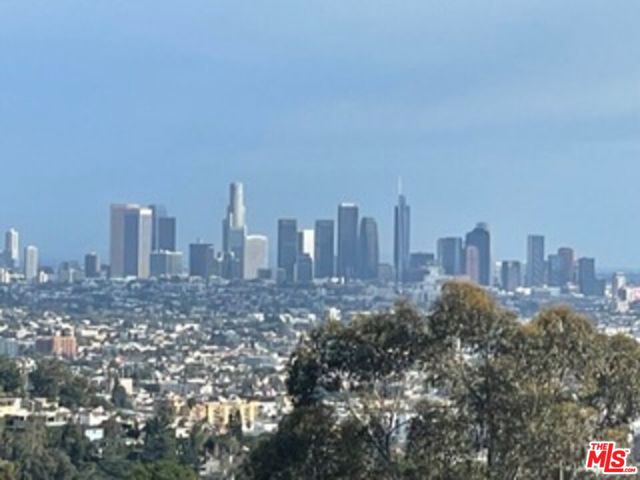
Laguna Beach, CA 92651
4700
sqft6
Baths5
Beds The first residence adjacent to" Top of the World,"prime location, one of a kind. Positioned to capture breathtaking panoramic coastal views in Laguna Beach, this contemporary compound, built in 2015, is a private oasis nestled amidst a serene nature preserve. The property seamlessly blends European-inspired living with modern design, sustainability, and luxury. Beyond a motorized gate, the near one-third-acre lot features a beautifully paved auto court, a three-car garage, a fully self-sustaining guest casita, and a custom-built main residence. Thoughtfully designed to maximize the stunning vistas, this home incorporates leading-edge technology, design innovations, and green living principles. The property’s tiered layout ensures unobstructed views from nearly every corner, while expansive sliding glass doors create a seamless indoor-outdoor flow. The upper-level terrace boasts 2,500 square feet of outdoor space, highlighted by an artistic elevated succulent garden. Meanwhile, the lower-level living patio, an extension of the main living room, includes a hot water spa and an outdoor kitchen, perfect for entertaining. Inside, the upper level offers a light-filled studio space and a bedroom furnished with mid-century modern cabinetry. Sunlight streams through walls of glass towards the corridor and stairways, enhancing the home’s open and airy ambiance. The kitchen, a masterpiece of modern design, features rich walnut cabinetry and premium Miele appliances. It opens to the dining area and main living space, which includes a rare turntable floor that rotates to showcase either a 124-inch movie screen or breathtaking ocean views. The master suite, designed as a tranquil retreat, includes a spa-like bathroom with an open-air shower, a ceiling-fill soaking tub, double vanity stations, and two spacious walk-in closets.The solar power has been fully paid off. Enjoy ease of access to award winning schools ,nature hiking and biking trails, tennis/pick ball as well as downtown laguna beach, the local farmers market, play house and festival of the art. Experience luxury coastal living at its finest in this architectural masterpiece. https://www.wellcomemat.com/mls/54fb6001021b1m0rr
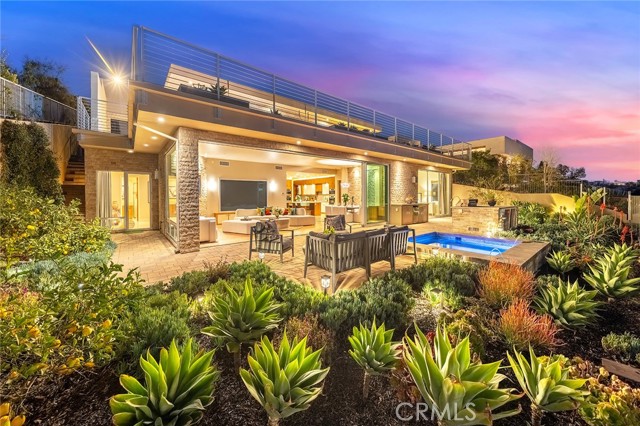
Creston, CA 93432
0
sqft0
Baths0
Beds Discover a truly breathtaking and exceptional vineyard estate in the heart of Creston, offering unparalleled facilities and accommodations across 577.65± acres. This remarkable property encompasses state-of-the-art winemaking facilities, extensive living quarters, and 22± acres of thriving vines featuring Syrah, Cabernet Sauvignon, Zinfandel, and Pinot Noir varietals. The winery facilities are world-class, including a 10,000± sq.ft. barrel room with a 3,750± sq.ft. extension, a 4,500± sq.ft. case goods warehouse, and a 1,000± sq.ft. small case goods warehouse. The 9,700± sq.ft. winery building is complemented by a 1,600± sq.ft. apartment and a 500± sq.ft. office. Designed for efficiency, the barrel room can accommodate up to five barrels high (15 ft), while pallet storage stacks three high (13.5 ft). The property also includes six 6,000-gallon water storage tanks, four 2,500-gallon holding tanks, and two productive wells, one yielding 150± gallons per minute. Residential accommodations abound with multiple homes offering comfort and flexibility. The main house features 3 bedrooms and 3 baths across 1,730± sq.ft. Additional residences include a 1,440± sq.ft. 2-bedroom, 2-bath grey house; a 960± sq.ft. 2-bedroom, 2-bath yellow house; and a 2,190± sq.ft. 3-bedroom, 2-bath original yellow house. A charming 1-bedroom, 1-bath honeymoon suite and a 926± sq.ft. game room with its own bathroom provide further versatility. A 3-bedroom, 2-bath green house (1,366± sq.ft.) adds another layer of value. With serene landscapes, a robust infrastructure, and an enviable location, this Creston vineyard estate presents a rare opportunity to own a legacy property ideal for winemaking, entertaining, and enjoying the beauty of the Central Coast.
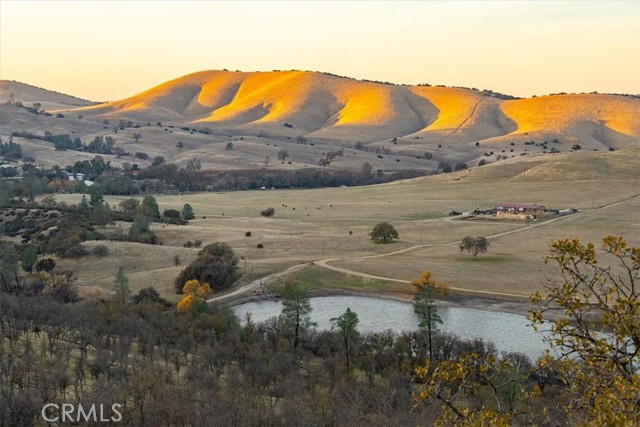
Page 0 of 0




