search properties
Form submitted successfully!
You are missing required fields.
Dynamic Error Description
There was an error processing this form.
Sausalito, CA 94965
$8,750,000
7308
sqft5
Baths5
Beds Transformed in 2013 from the iconic Star of the Sea Church into a luxury residence perfectly located overlooking the bay. This home seamlessly merges timeless architecture with modern opulence, creating a sanctuary of elegance and sophistication. Upon entering, you are greeted by a grand foyer leading you to the home’s striking scenery. From this great room you are offered an exceptional vantage point to marvel at the open, panoramic views of the San Francisco Bay. A sweeping staircase descends to the formal dining room, a chef’s kitchen, and an additional living area complete with dramatic fireplace and a myriad of outdoor spaces to enjoy the lush, carefully crafted gardens. Additional features include a luxurious primary suite with two bedrooms, two bathrooms, private entrance, and a media room, a temperature-controlled 300+ bottle showcase wine wall with sliding ladder, an office with 360-degree views - formerly the church tower, a motor court with a gated entrance, a in home gym, and more. Every detail reflects meticulous craftsmanship, with top-quality finishes and materials throughout the spacious home. This estate provides an impeccable setting for hosting grand events and intimate gatherings alike, where sophistication and warmth harmoniously blend. An extraordinary property such as this one offers a rare chance to enjoy an unparalleled lifestyle in one of the world’s most sought-after locales.

Thermal, CA 92274
12665
sqft6
Baths4
Beds Villa #1A-2A. Beautifully appointed fully furnished Villa with a premium 'Off Track' location on an oversized double lot. Approximately 12,665 SF with 4 beds, 4 full baths, 2 powder rooms, elevator, butler's pantry, and separate primary suite wing, accessible via a sky bridge. Two garages totaling 3,950 SF with ample space for an auto lover's collection. Amazing entertainer's backyard including custom designed pool with tanning shelf and retractable shade structure. The Thermal Club Motorsports facility has 5 miles of private pavement and luxury amenities including two clubhouses, three restaurants, meeting and banquet building, full service spa, fitness center, a highly appointed 48-villa hotel, tennis, pickleball, kids club, karting, racing, driver training, storage and repair facilities. Purchasing a Villa at The Thermal Club requires purchasing amembership. Standard family membership has a one-time initiation fee of $200,000 plus membership dues of $2,400/month and a small $350/month ground maintenance fee per lot per month. Brochure can be downloadable in 'Document' tab. *We cannot guarantee the accuracy or square footage, lot size or other information concerning the condition or features of property provided by the Seller or obtained from public records or other sources. The Buyer is advised to independently verify the accuracy of all information through personal and professional inspections.* Personal properties, cars, and certain arts are excluded on the sale. Appointment only. Please call Susan Harvey at (760) 250-8992.

Menlo Park, CA 94027
5050
sqft7
Baths5
Beds Just completed in 2025, this brand-new architectural masterpiece offers 5,050 sq. ft. of impeccable living space on a 10,500 sq. ft. lot in the highly coveted West Menlo Park. Designed for modern luxury and effortless functionality, this home blends sophistication with comfort, catering to the most discerning buyers. Featuring 5 spacious bedrooms and 6.5 elegantly designed baths, this residence ensures both privacy and opulence. The interior is adorned with top-of-the-line finishes, including state-of-the-art appliances, custom cabinetry, and full-height bathroom wall panels for a refined aesthetic. Adding to its versatility, a connected junior unit with a private kitchenette provides additional convenienceideal for guests, extended family, or an au-pair.Nestled at the end of a quiet cul-de-sac, surrounded by majestic redwood trees, this home offers a serene retreat while remaining walkable to restaurants and shops as well as schools wthin the the award-winning Las Lomitas School District.
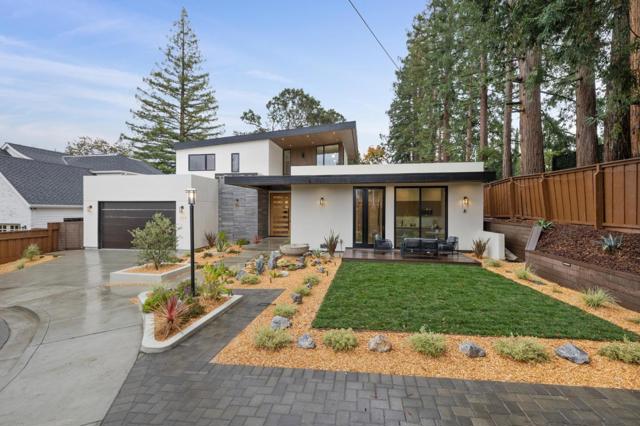
Coronado, CA 92118
3500
sqft5
Baths4
Beds Exquisite Custom-Built Coastal Beach House in Coronado Village Nestled in the heart of Coronado, this breathtaking custom-built beach house by Cavannah Construction, with interior design by McCormick and Wright (sold furnished), offers an unparalleled living experience just blocks from the famous Coronado beach and within walking distance to Coronado Village’s charming shops and restaurants. Situated on a sprawling 7,000 square foot lot, this residence offers a 3 bedroom+ /3.5 main home plus a detached 1 bedroom/1 bathroom guest house. The epitome of coastal elegance, blending sophistication with relaxed Southern California living. Welcome to this exquisite custom-built coastal beach house, crafted by the esteemed Cavannah Construction and elegantly designed by McCormick and Wright. Nestled on a generous 7,000 square foot lot, this stunning property is just a few blocks from Coronado's world-renowned beach and within walking distance to the charming shops and restaurants of Coronado Village. This residence features a seamless open floor plan that epitomizes Southern California living, effortlessly connecting the indoor and outdoor spaces. With 3 bedrooms, a versatile bonus room, and 3.5 bathrooms in the main home, plus a detached guest house with 1 bedroom and 1 bathroom, this home is perfect for both relaxation and entertaining. The gourmet kitchen is a chef's dream, boasting a spacious quartzite island, custom cabinetry, and top-of-the-line appliances, including a Wolf range, Sub Zero refrigerator, and wine fridge. A walk-in pantry provides ample storage for all your culinary needs. The property includes a serene master suite adorned with soft hues, fireplace, and vaulted ceilings. Step onto the lovely covered balcony featuring a charming bed swing, while the spa-like master bathroom offers dual vanities, a soaking tub, and a large shower with exquisite marble and custom tile finishes. Two additional bedroom suites and an open media/bonus room are located upstairs, along with a convenient laundry room equipped with two stackable washer/dryer units and custom cabinets for additional storage. Step outside to the beautifully landscaped backyard, complete with a custom door system that opens to a covered patio featuring a fireplace and overhead heaters. The outdoor gourmet kitchen with a wrap-around bar is perfect for al fresco dining, and the covered hot tub offers a luxurious escape. The detached guest house provides a private retreat for visitors, complete with a living area and refrigerator. Additional amenities include a three-car garage with epoxy flooring, custom cabinetry, and an electric charger, as well as an outdoor shower and a dedicated dog run. This home truly embodies the ultimate Coronado lifestyle, blending luxury, comfort, and sophistication. Don’t miss the opportunity to make this stunning property your own.
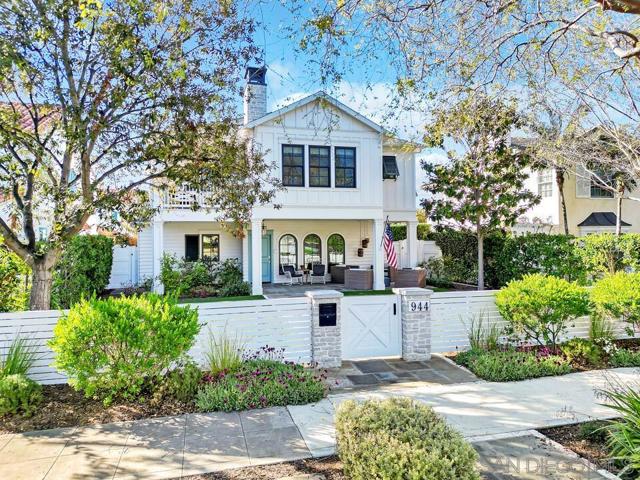
Corona del Mar, CA 92625
3546
sqft5
Baths4
Beds A single-level home with a contemporary aesthetic in the coveted Cameo Shores neighborhood. Offering the best of the Southern California lifestyle, this pool property, renovated in 2021, is set on a private, green space-adjacent lot measuring over a quarter of an acre. The updated interiors offer a tasteful combination of coastal elements and midcentury modern charm, with vaulted ceilings, a sought-out open floor plan, and seamless transition points to the outside. The main area is bright and airy, with living and dining sections flowing into the home’s impressive kitchen. Featuring an oversized waterfall-edge island and Wolf as well as SubZero appliances, it meets all of the requirements of a discerning home chef. A wet bar, a fireplace, and three sets of sliding doors to the rear exterior space result in an ideal atmosphere for entertaining any time of the year. The thoughtful floor plan extends to the four ensuite bedrooms, with the spacious primary suite offering a sumptuous bath with a walk-in closet, oversized shower, and standalone tub. Accessed through multiple points throughout this residence, the well manicured backyard, complete with an outdoor kitchen, features multiple sitting and play areas in addition to the expansive pool. Ocean views can be enjoyed from the home’s rooftop, which is ideal for relaxing alfresco. Cameo Shores amenities include a beautiful green space and private residents-only beach. While private, 4709 Hampden Road is located mere minutes from Corona del Mar, Fashion Island, Crystal Cove, and the Pelican Hill Resort - the premium high-end local destinations.
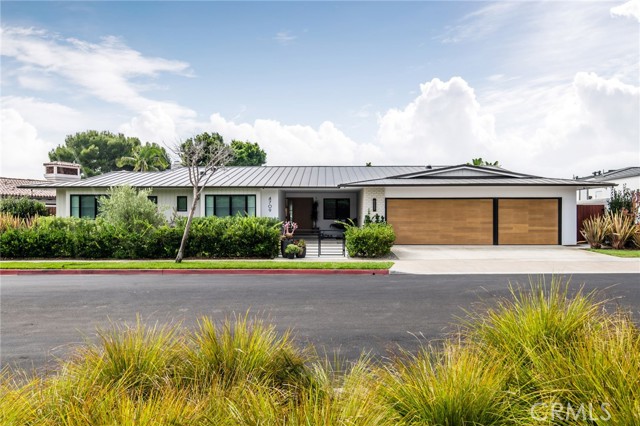
Los Angeles, CA 90069
0
sqft5
Baths4
Beds Introducing 1654 N Doheny Dr., an unparalleled architectural nestled in the prestigious Doheny Estates. This remarkable home offers impressive city views and was meticulously reimagined with the finest finishes throughout, setting a new standard for luxury living with no expense spared. Inside, find natural sunlight illuminating the open and airy interiors, showcasing approximately 4643 ft. of thoughtfully designed living spaces, including four bedrooms and five bathrooms. The floors have just been replaced with exquisite European oak, adding a timeless and sophisticated touch to the home. The approximately 477 ft. 2-car garage offers ample room for all storage needs. Art gallery walls, high ceilings with floor-to-ceiling glass windows, and custom pocket doors seamlessly blend the indoor and outdoor spaces. The gourmet kitchen is a culinary dream, featuring top-of-the-line appliances, custom marble finishes, iPad-controlled TopBrewer, two dishwashers, two sinks, and ample pantry storage, elevating your dining experiences. The formal dining room offers perched city views to enjoy year-round. Retreat to the primary bedroom, where you'll find a one-of-a-kind marble en-suite bathroom complete with heated floors, a steam shower, and Jacuzzi tub. A custom-designed, Saint Laurent-inspired primary closet, complemented by two additional walk-in closets, offers an abundance of room for your finest wardrobe pieces. Step outside for breathtaking jetliner views stretching from the cityscape all the way to the ocean. The outdoor space features a sunbathing deck/patio, heated pool, oversize spa, built-in barbecue, two gas fireplaces, a fenced dog run, and large flat grass areas. Other features include a game room, theater, interior/exterior built-in Sonos speakers, an alarm system, security cameras, fingerprint access, built-in window shades, a home generator, and the option to be equipped for any home smart system. Perfectly situated near the famed Sunset Strip, Sunset Plaza, and Beverly Hills, this location offers the best of both privacy and convenience, with world-class dining, shopping, and entertainment options at your fingertips. Live the ultimate luxury lifestyle in one of Los Angeles' most sought-after locations.
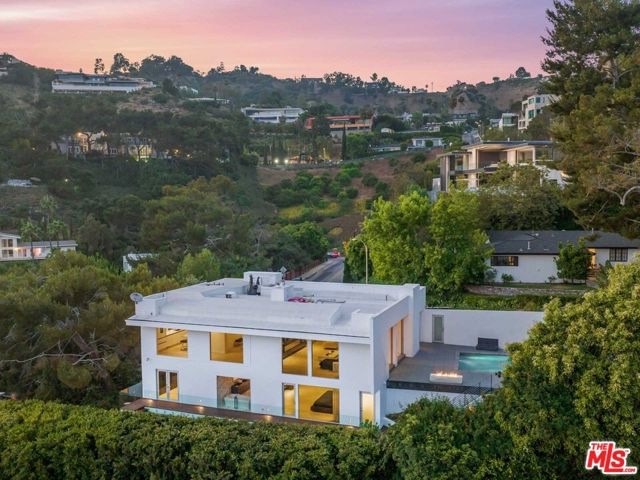
Rancho Palos Verdes, CA 90275
6184
sqft5
Baths4
Beds Welcome to 19 Marguerite Drive, a spectacular contemporary home perched on a rare bluff-top location above the Pacific Ocean in Rancho Palos Verdes. On one of the most private streets with a single entry, the home offers an unmatched level of seclusion and tranquility. This 6,184 square foot residence sits on over an acre of Southern California coastline where the property line ends at the mean high tide line. Upon entry, you are greeted by dramatic two-story picture windows that frame nothing but the endless blue of the Pacific Ocean, creating an immediate sense of awe. The home features 4 bedrooms and 4.5 bathrooms, including 2 primary suites and 2 additional bedrooms with ensuite baths, all strategically designed to offer breathtaking ocean views. Each room opens to a balcony or patio, inviting you to indulge in the soothing sounds and captivating vistas of a premier coastal California estate. Also included is a 3 stop elevator that goes from the second floor down to the secluded game room in the basement. Located close to the renowned Terranea Resort and Palos Verdes' 4 world-class golf courses, this residence offers not only an idyllic retreat but also convenient access to world-class amenities and recreation. The property boasts stunning views overlooking Christmas Tree Cove, a rare find in the market with such contemporary style and unrivaled vistas. Whether enjoying a quiet evening at home or exploring the vibrant community, this property promises an unparalleled lifestyle in one of Southern California's most coveted locations.
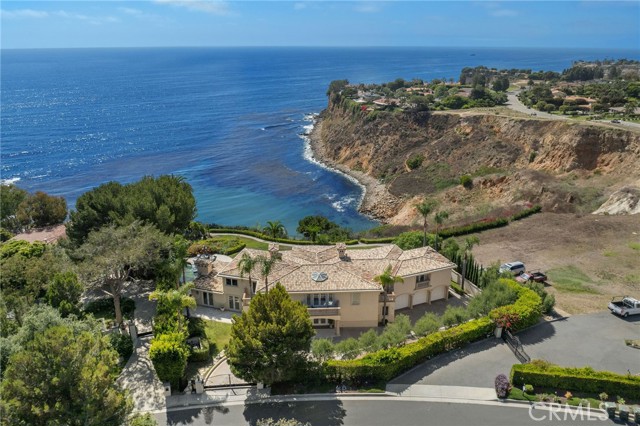
Malibu, CA 90265
3767
sqft3
Baths3
Beds Introducing The Glass House by John Klopf, AIA, the midcentury modern masterwork of Malibu Park. Thoughtfully conceived within the natural landform on over half an acre, this newly constructed single-level residence is beautifully elevated above Zuma, offering blue-hued views of the Pacific Ocean and the earth-toned coastal mountains. An artfully composed blend of floor-to-ceiling glass, warm woods, and handsome, hand-poured terrazzo creates a paradisal, livable art piece. Beyond the saltwater pool and manicured yard, an outdoor sanctuary of impeccably curated landscaping unfolds, with a meandering pathway leading to a fire pit, sculpture garden, and pickleball court. Completing the estate is a secondary A-frame structure, offering versatile space for an office or gym. The Glass House provides a singular living experience, where every element is masterfully designed to inspire and elevate.

Malibu, CA 90265
6445
sqft8
Baths7
Beds This luxurious coastal estate is a masterpiece of design, offering breathtaking ocean views from the moment you approach its expansive driveway. The grand entrance features a walkway lined with stately columns and stone tile floors, leading to a beautifully landscaped front yard. The front yard includes a spacious patio with a tranquil fountain, manicured lawns, and inviting benches, creating a serene atmosphere that sets the tone for the home.Upon entering through the covered front door, you are welcomed into an elegant foyer with intricate tile work and columns, guiding you toward the heart of the home. The living room, a large rectangular space, boasts stone tile floors, high wood-beamed ceilings, and a magnificent fireplace with a detailed mantle. Arched French doors open to the backyard, where sweeping ocean views enhance the seamless indoor-outdoor living experience. Adjacent to the living room, the dining area shares the same luxurious finishes and offers direct access to the backyard through French doors, making it perfect for both formal dinners and casual gatherings.The gourmet kitchen is a chef's dream, featuring top-of-the-line Thermador appliances, stone countertops, a large island with additional sink and storage, and two waterfall counter peninsulas for ample bar seating. The kitchen also includes a walk-in pantry and leads to a more formal dining room with a gas fireplace and French doors opening to the backyard and side yard. The estate features multiple bedrooms, each with wood floors, en-suite bathrooms, and either ocean or garden views. The master suite is a true retreat, offering expansive ocean views, high ceilings, a fireplace, and French doors leading to a covered deck. The master bath is equally luxurious, with stone tile floors, a large walk-in closet, a jetted tub, double sinks, and a steam shower.The outdoor spaces are designed for relaxation and entertainment, featuring a covered deck area, large grassy lawns with room for a pool, and a state-of-the-art sprinkler and security system. With two gated entrances and meticulously maintained landscaping, this property offers both luxury and privacy, making it a stunning sanctuary in a prime coastal setting.

Page 0 of 0




