search properties
Form submitted successfully!
You are missing required fields.
Dynamic Error Description
There was an error processing this form.
Rancho Santa Fe, CA 92067
$8,500,000
11805
sqft8
Baths5
Beds Welcome to 6900 Via Del Charro, an extraordinary single-level Contemporary Spanish compound with zero steps set on 2.58 private acres in Rancho Santa Fe. With no HOA or covenant restrictions, this fully gated estate offers unparalleled privacy, serenity, and access to top-rated Rancho Santa Fe schools. From the moment you enter, architectural grandeur takes center stage, with soaring ceilings, custom woodwork, and impeccable craftsmanship throughout. Designed for seamless indoor-outdoor living, nearly every room opens to charming courtyards filled with fresh roses, olive trees, and fruit trees, enhancing the estate’s serene ambiance. The home is built for both grand entertaining and comfortable everyday living. A sophisticated dining room sets the stage for lavish gatherings, while a stunning 700-bottle wine cellar and top-of-the-line movie theater provide the ultimate luxury experience. The custom chef’s kitchen is designed with the finest appliances and premium finishes, seamlessly flowing into elegant living spaces. A one-of-a-kind saloon-style entertainment room, complete with a fireplace, stage, multiple seating areas, and a custom bar, makes this home an entertainer’s paradise. Outside, a resort-style oasis awaits with multiple covered patios, an outdoor bar, and an expansive pool and elevated spa that transport you to a private retreat. Plenty of space to add a sport court, pickle ball, and wellness retreat. For equestrian and automotive enthusiasts, this estate is unmatched. The property features a four-stall horse barn, a riding arena with access to over 60 miles of trails, a six-car garage, and a bonus motor coach garage that accommodates a 45-foot RV or can be converted into a car collector’s showcase. The primary retreat is a true sanctuary, featuring oversized ceilings, separate spa-inspired bathrooms, and custom walk-in closets. This estate is a perfect blend of privacy, security, and elegance without compromise. With no steps or stairs, the layout is effortless. Experience the best of Rancho Santa Fe living in a home designed for those who appreciate quality, the finest craftsmanship and timeless beauty.
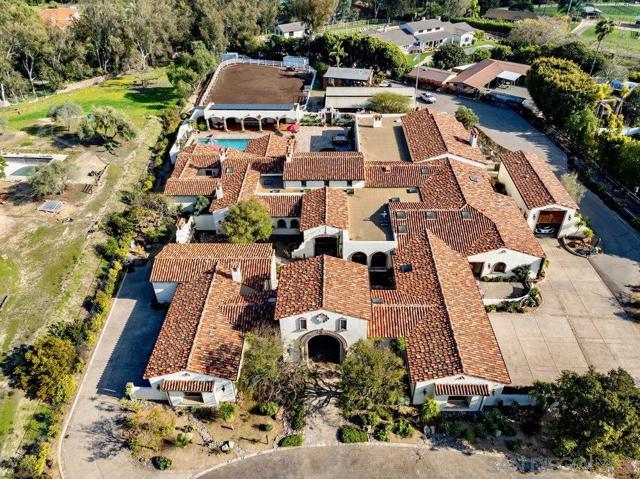
Pacific Palisades, CA 90272
2909
sqft3
Baths4
Beds Tucked into the heart of the Huntington Palisades, this 1956 single-level Mid-Century home captures ocean views from its elevated 13,315 sq.ft. lot. A tree-lined driveway introduces the home, which opens into expansive light-filled interiors where vaulted wood-beamed ceilings and wide-plank oak floors set a warm, natural tone. Walls of sliding glass frame views of lush gardens and invite seamless indoor-outdoor living. The four-bedroom, three-bath layout includes generous living areas, one anchored by a sculptural stone fireplace and a galley-style kitchen that retains its original charm with a signature brick hearth, granite countertops, and custom cabinetry. The spacious primary suite boasts direct access to the terrace, a dedicated dressing room with a built-in vanity, and a bathroom featuring dual sinks, a soaking tub, and separate shower. Glass doors open to a private backyard sanctuary, where a pool is surrounded by mature landscaping and stone patios, offering privacy and tranquility in one of the Westside's most sought-after neighborhoods.
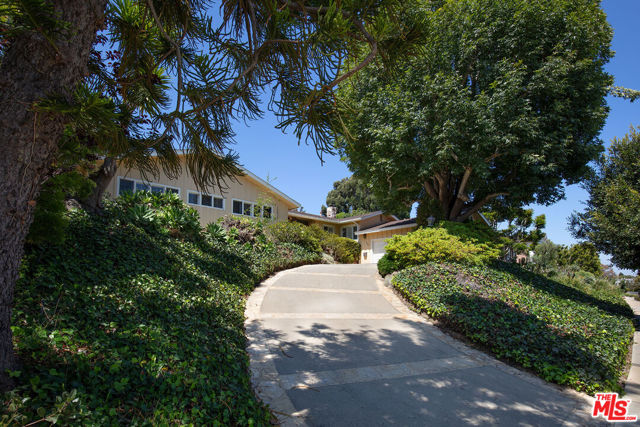
Cerritos, CA 90703
0
sqft0
Baths0
Beds 10944 South Street, Cerritos, CA 90703 presents an exceptional single-tenant leased NNN investment opportunity with minimal landlord responsibility. The property spans an impressive 1.96 acres of prime land, ideally located within the renowned Cerritos Auto Square, the world's largest auto mall. This strategic location is home to a single tenant, Mitsubishi Motors-New Sales/Parts/Service Center, offering a secure and stable income stream. The subject property offers a rare and highly sought-after opportunity for investors seeking long-term stability with minimal oversight. Mitsubishi Motors, an established and trusted brand in the automotive industry, occupies the space under a NNN lease. The tenant has full responsibility for all property maintenance outside of maintaining the roof and foundation which are the landlord's responsibilities. The tenant is also fully responsible for payment of property insurance and property taxes, with NO TENANT PROP 13 PROTECTION - meaning, the increase in property taxes after the sale will be a continued responsibility of the tenant.
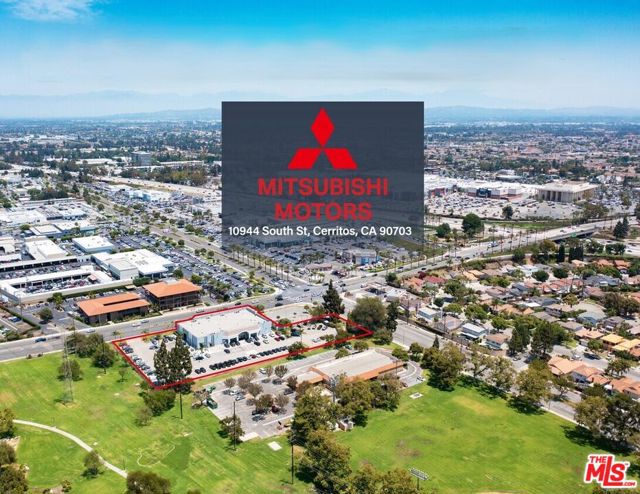
Apple Valley, CA 92308
0
sqft0
Baths0
Beds Unique Investment Opportunity. Impressive commercial use property. This unique property is divided into approx 7 areas that consist of 3 buildings 2 are uncompleted shells and 1 operating with tenant and 3 graded vacant pads 2 for fast food and 1 perfect for gas & convenience store. One additional space for retail build-out with central parking courtyard, frontage on two separate streets. 15+ acres with 400 foot frontage with heavy traffic count. Approximately 80,103sqft of commercial use property divided into 53,560 square feet of improvements net leased to Carmike Cinemas, Inc. Theatre is a 14-screen cineplex with 3D and jumbo digital screens with stadium seating. Carmike Cinemas is one of the nation's largest motion picture exhibitors, with more than 2,954 movie screens in 41 states. Carmike is currently in a pending merger with AMC Theatres
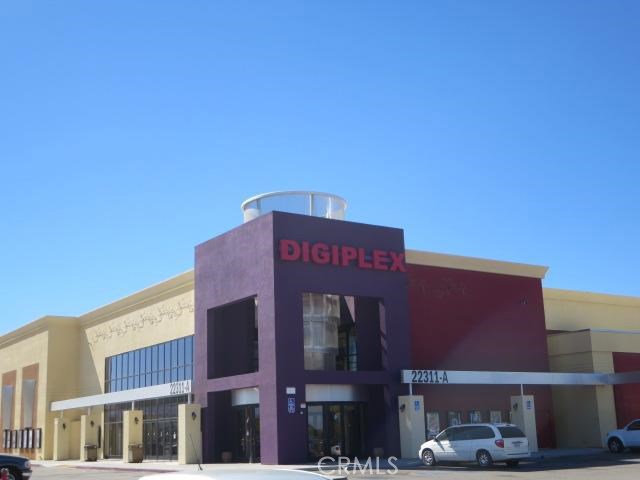
Pacifica, CA 94044
0
sqft0
Baths0
Beds Seller Financing Available!! A rare and unique development opportunity in the heart of Pacifica, CA. This expansive 3-acre property is divided into two distinct parcels, each offering incredible potential for multifamily and commercial development. The first parcel is part of the Pacifica Housing Element and is approved for up to 69 low income housing units. This parcel is ideal for developers looking to contribute to the community with affordable housing options. The second parcel, zoned C2, is suitable for an additional 34 multifamily units based on the Pacifica Zoning Code, making it perfect for mixed use development with both commercial and residential components. Located just minutes away from Pacificas stunning beaches, this property offers a serene and scenic environment for future residents. It is conveniently situated near major employers in the San Francisco Bay Area, making it an attractive location for working professionals. With easy access to major highways, including Highway 1 and Interstate 280, the property ensures seamless connectivity to San Francisco, Silicon Valley, and beyond. The surrounding area boasts local schools, parks, shopping centers, and dining options, offering a well rounded lifestyle for residents.
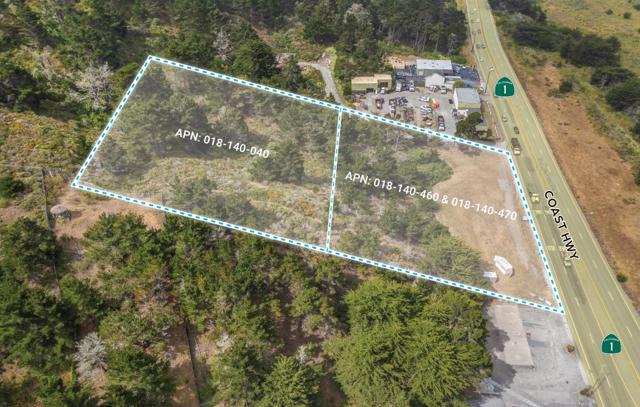
Somis, CA 93066
0
sqft7
Baths6
Beds Welcome to Villa Amodei: A Masterpiece of Italian Elegance and Opportunity - Nestled on 28.73 acres of verdant, rolling lemon orchards, Villa Amodei is a bespoke Italian villa that epitomizes refined luxury and extraordinary potential. This generational estate seamlessly blends timeless sophistication with unparalleled income-generating opportunities, all within a serene, private haven with breathtaking panoramic views. A Residence of Distinction - The meticulously designed gardens, inspired by the famed Piranhurst Estates in Montecito, set the tone for this exceptional property. The main residence, remodeled in 2020, features four spacious bedrooms and three-and-a-half elegantly appointed bathrooms. The open-concept living spaces include a formal dining room illuminated by an exquisite iron chandelier and a chef's kitchen outfitted with top-of-the-line Thermador appliances, including a built-in refrigerator and freezer, as well as a Viking stove and microwave. Custom cabinetry and a center island elevate the culinary experience, making these spaces perfect for both daily living and grand entertaining. The master suite is a private sanctuary, boasting a double-sided fireplace, a private balcony with sweeping views of the gardens and surrounding mountains, and a spa-inspired en-suite bathroom with a soaking tub and a generous walk-in closet. Expansive windows throughout the home frame the stunning vistas, creating a seamless connection between the indoors and outdoors. Resort-Style Outdoor Living - The estate's outdoor spaces are equally remarkable, with two acres of terraced landscaped gardens, tranquil fountains, and Mediterranean-inspired greenery. Over 5,000 lemon trees enhance the estate's beauty and productivity. A luxurious lap pool, flanked by two stone cabanas with guest restrooms, offers an ideal setting for relaxation or entertaining. Design Excellence by Jennifer Amber and Celebrity Master Illusionist Ivan Amodei - Crafted by renowned designer Jennifer Amber, the home embodies livable elegance. Known for her work with celebrity clients and features in Architectural Digest, Jennifer's design seamlessly marries timeless sophistication with everyday comfort, ensuring every space is as functional as it is beautiful. Income Potential and Development Opportunities - Villa Amodei is not only a luxurious retreat but also a lucrative investment. The property has generated over $412,000 in revenue for 2024 with part-time operations. With full-time management, we estimate the property could generate over $1 million annually. 6201 Old Balcom Canyon Road: A Rare Offering - Whether you dream of an opulent private retreat or a high-performing investment property, Villa Amodei offers a unique combination of both. From its stunning vistas and world-class amenities to its boundless opportunities for expansion and revenue generation, this estate redefines luxury living. Experience the beauty, privacy, and potential of Villa Amodei, a true masterpiece.

Westlake Village, CA 91362
9100
sqft7
Baths5
Beds (((NEWLY CONSTRUCTION)))AMAZING NEWLY CONSTRUCTED Single Story Modern Entertainer's Paradise With Loft. 9100 sq.ft. 5 Bedroom 7 Bath Gated Smart Home Masterpiece Situated On Almost 2.5 Acres. Fantastic Curb Appeal With This Masterpiece Situated On An Elevated Lot With A Long Driveway & 4 Car Garage. Gorgeous Glass Entrance Greets You With A Massive Pivot Door As You Enter The Main Area With 26 Foot High Exposed Beamed Ceilings & Wide Plank Hardwood Flooring. Custom Woodwork Hides The Secret Entrance To The Movie Theater Complete With Projector & Surround Sound. Heart Stopping Entertainers Space Complete With Custom Bar Complete With Ice Maker, Beverage Refrigerator, Massive Custom Island & Private Patio With Fire Pit. 2 Large Pocket Sliding Doors & Wall Of Glass Brings The Outside Into The Main Living Area With Massive Enclosed Wine Display With Artisan Stonework. All Connected To The Gourmet Kitchen Complete With 5' Range, Speed Oven, Miele Appliances, Center Piece Island With Seating, Built In Coffee Machine, 2 Dishwashers, Paneled Refrigerator/ Freezer & Walk In Prep Pantry With Sink & Patio. 4 of 5 Bedrooms Including The Primary Suite Located On The First Level. The Primary Suite Has Exposed Beam Ceilings, Fireplace, Private Patio, 2 Large Walk In Closets, 2 Water Closets, Multi Function Shower Heads In Over Sized Shower, Soaking Tub & Dual Vanity. Be The Talk Of The Town With Your Custom Pool & Spa With Motorized Pool Cover Brazilian Hardwood Pool Deck, Elegant Shimmering Pool Tile, 17th Century French Hand Carved Limestone Fountain, Outdoor Built-In BBQ Area Complete With Fireplace All While Looking At The Spectacular Mountain Views. Every Square Inch Of This Home Is Custom & One Of A Kind! Designer & Builder Spared No Expense. Other Features: Mudroom, Oversized Laundry Room With Hook Ups For 2 Washers & 2 Dryers, Crestron Smart Home, Kurft Jambs, Shadow Moulding, Speakers Throughout The Home, Security Cameras & Alarm, 400 AMP MSP, EV Car Charger, 5 HVAC Systems & 10 Year Structual Warranty. Check out the video:https://www.dropbox.com/scl/fi/rk9xrdhf1g9rb3sa5lolj/Collingswood_1.mp4?rlkey=d1fqivkj4wsx9hwpbkrhad35a&st=malq5z5x&dl=0
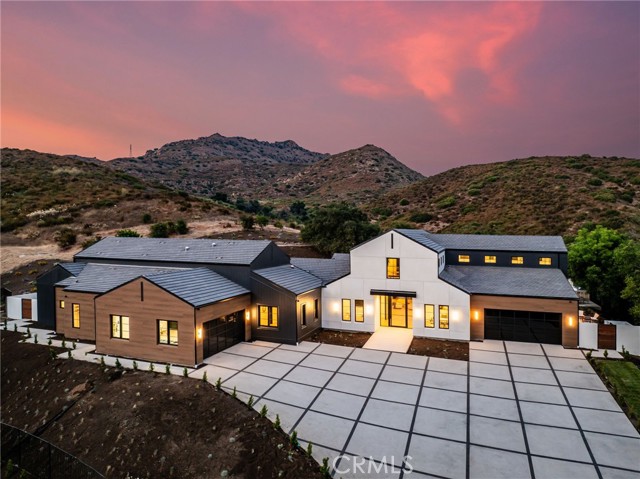
Winchester, CA 92596
1800
sqft3
Baths5
Beds Welcome to 34250 Olive Ave, located in the THRIVING City of Winchester, Ca. This incredible property contains just under 40 Acres of land and is currently being used as an ACTIVE and INCOME GENERATING Farm. This is one of the few farms with full city water and full irrigation on all acres. This is the perfect DEVELOPMENT OPPORTUNITY! This flat usable land is perfect for new home development and is zoned Residential use. Located right off of Winchester Rd, this main street is nicely paved and allows for convenient travel to nearby shopping centers and eateries just minutes away! Don’t miss out on the opportunity of a lifetime to be a part of this rapidly growing city. Adjacent to other beautiful and growing cities, minutes off the 215 HWY and near Diamond Valley Lake, 34250 Olive Ave is the PERFECT OPPORTUNITY you have been searching for!
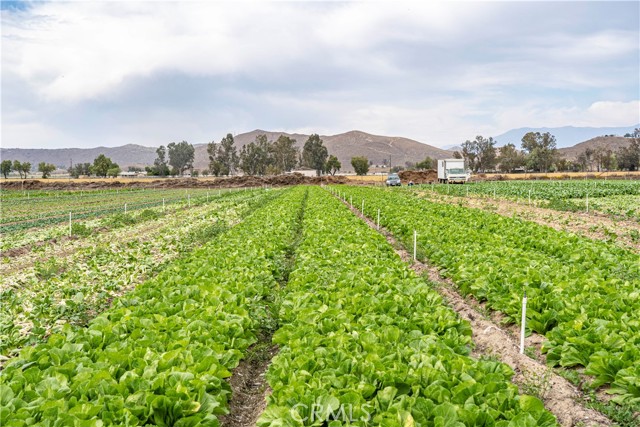
Palm Springs, CA 92264
7872
sqft9
Baths5
Beds To be wholly integrated with the peaceful sanctuary that is our desert mountainside and to be entranced by awe-inspiring views of muted flights, windmills, the valley floor, and cities beyond; This is 2400 Southridge. (Must watch video: 2nd photo) A transcending experience, unlike any other, that can only be truly appreciated in person. Situated just below the Bob Hope House in the historic guard gated enclave that is Southridge, this extraordinary contemporary masterpiece, The ''Round House'', as it is known, is an architectural expression of ingenuity and the ultimate in creative design. Completely dismantled and reimagined in 2012 from below the ground up, this massive undertaking was completed to perfection as displayed the moment you open the front door. The sweeping curves of the roofline, the walls of glass showcasing our beautiful desert and surrounding desertscape seamlessly integrate the home into the hillside. The finely appointed gourmet kitchen with butler's pantry opens to the dining area, expansive sunken living room, wet bar, and billiard area, which all enjoy the views through walls of automated retractable glass panels that open to create the epitome of indoor/outdoor living. In addition, there is a 10-person theater room, fit for a Hollywood movie premiere; a private office; entry to the elevator; 2 powder rooms and pool bath with washer and dryer to complete the first-floor amenities. ... Click 'More' to Continue....
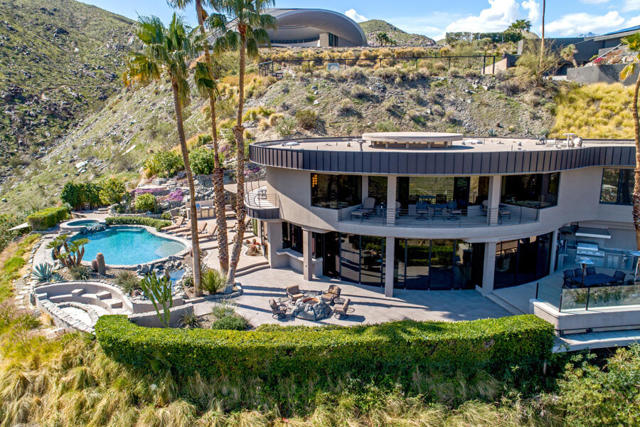
Page 0 of 0




