search properties
Form submitted successfully!
You are missing required fields.
Dynamic Error Description
There was an error processing this form.
Salinas, CA 93908
$8,250,000
0
sqft0
Baths0
Beds Prime 106-acre farm in Salinas' top agricultural region, ideal for row crop production. Located off Eckhardt Rd, this fertile land currently produces broccoli and has grown various vegetables. A high-output well delivers 800 GPM. Includes two homes, a mobile home, and an industrial workshop. Perfect for farmers or investors looking to expand!

Ojai, CA 93023
6000
sqft6
Baths5
Beds Spectacular Addition & Remodel 2024 ROYAL OAKS--Ojai--A Rare Opportunity to acquire this prestigious 5.33-acre, 6,000-sq-ft with 1,800-sq-ft, six-car garage, gated estate. This is Location, Location. Location surrounded by lush, mature landscaping, which offers serene privacy, as well as convenience as it is hidden in the heart of downtown Ojai. The addition/remodel presents a luxurious modern farmhouse featuring Italian Appliances, Brazilian Stone, Buck-Skinned Wood, Marble Slab Showers, Marble and Travertine Flooring, Doug Fir Beams & Detail, Cedar Siding (think Hamptons), with consideration for detail and extensive architectural appeal throughout created by top designers with benefit & security of the Smart home features and secured location within a private community. Topped with a stunning all-copper roof! Two Primary Suites, four fireplaces, Library, Media, Living and Family Rooms, also a Wine Cellar with Tasting Room and even a Massage Room, then there's the 1,800-sq-ft, six-car garages and workspace (easily convert a portion to ADU or ?). Moving outside, the extensive landscaped grounds are supported by the private well. Then, of course a pool/spa, bocce, volleyball court, numerous gazebos and gathering spaces, a family orchard, and even a nine-hole putting green and driving range. The beautiful grounds are integrated in the home's living via the many custom windows through which you're able to enjoy the entire property and views of Topa Topa & Black Mountain.This is a foundation for a truly discerning lifestyle.
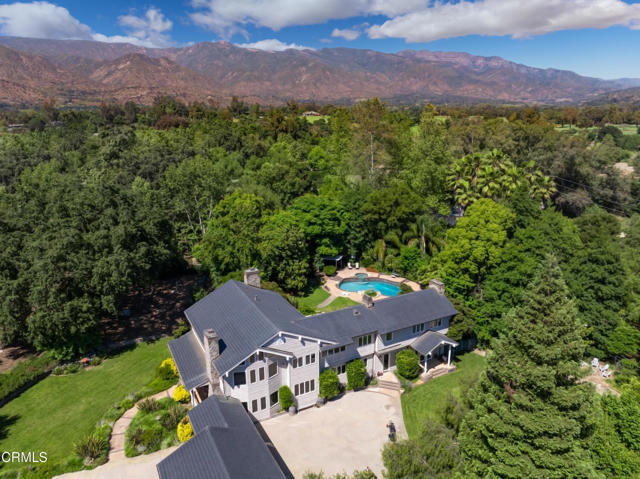
Coto de Caza, CA 92679
9448
sqft12
Baths9
Beds Luxury Estate situated on a nearly flat 2.228-acre lot! Guard-gated community*Updated in 2024*Private Active Well* Guest House*7-Car Garage Or 6 + 1RV* Equestrian*3 Horse Stalls* Playground & Zip-line *Heart-Shaped Pool. Welcome to this luxury Los Ranchos Estate nestled within the most exclusive and prestigious enclave of Coto de Caza, home to only 75 residences. This one-of-a-kind property offers unmatched privacy, scale, and lifestyle versatility. The two residences totally span almost 10,000SF (Main house 6,686SF, Guest house 2,762 SF – dual residences on one parcel, per county zoning records). 9 bedrooms and 12 bathrooms. Introduced by a dramatic two-story foyer with Swarovski chandeliers, and expansive formal and informal living areas. Each bedroom is a private suite with a walk-in closet, featuring built-in sensor lighting and an en-suite bath with premium smart toilets. The home also includes modern wall paneling throughout, 4 indoor fireplaces, and 1 outdoor fireplace. The outdoor space features a romantic heart-shaped swimming pool, originally designed by the owner as a personal statement of timeless charm. A private well supports the entire irrigation system, offering sustainable estate living. Guest house/barn has been reimagined as a private gym, home office, and storage structure, with full kitchens on both levels, provides exceptional flexibility for hosting long-term stays or entertaining guests. The adjacent riding arena now serves as a children’s play zone with a zip-line, play structures, slides, interactive wall features. Easily convertible back to an equestrian estate, the property includes 3 horse stalls and ample space to accommodate horse. Total seven-car garage (or 6 plus 1 compact RV Parking), circular motor court, and professionally landscaped grounds complete this impressive estate. This Luxury community offers dog parks, scenic horse and hiking trails and more. Enjoy two private golf courses (membership required), including one designed by Robert Trent Jones Jr. and previously host to PGA Tour events; a junior Olympic pool, tennis courts, fitness center, and a Craftsman-style clubhouse. Just 1.9 miles from Santa Margarita Catholic High School (top-ranked private high school), 20 miles from UC Irvine. Your rare chance to own a legacy estate in one of Orange County’s most coveted enclaves!
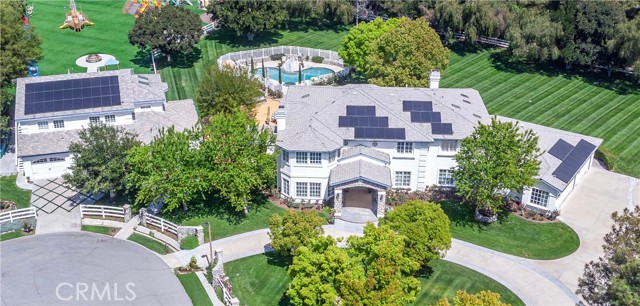
Los Angeles, CA 90046
6210
sqft5
Baths4
Beds A breathtaking architectural tour-de-force in Mount Olympus, offering head-on, unobstructed views from downtown to the ocean. This rare, expansive lot features a massive motor court behind security gates, as well as a large, flat rear yard with an infinity-edge pool, spa, fire pit area, patios, decks, and a sprawling lawn. The approximately 6,200 sqft home includes 4 bedrooms and 5 bathrooms, with vast entertaining rooms, including a living room, dining room, two-story glass-walled conservatory, and a kitchen/family/great room all overlooking the sweeping views. The luxurious primary suite also opens directly to the vistas and features its own private deck, a sitting room, a spa-like bath, and a custom-built walk-in closet. The chef's kitchen boasts high-end stainless steel appliances and an oversized eat-in island. All of this is just above the Sunset Strip and within close proximity to the restaurants, shops, and attractions of West Hollywood, Beverly Hills, and Hollywood proper.
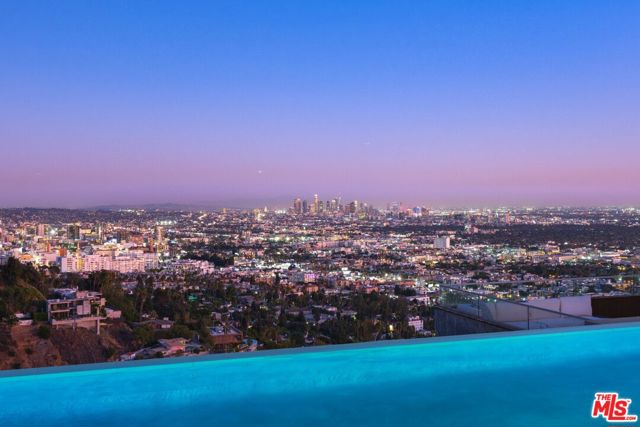
Pleasanton, CA 94588
3354
sqft3
Baths6
Beds Iconic, East Bay premiere equestrian facility. La Jolla Equestrian Facility is located on over 10 flat, usable acres. The property includes 65 stall and stall and paddock combinations. Arenas include a full dressage court, outdoor jumping arena, covered, lighted, with mirrors arena and two covered, fully enclosed round pens. All arenas have excellent Geotech footing. There are 11 turnouts, 9 large, and two smaller ones.The main home is 4600 SF+ with seven bedrooms and four baths, two kitchens, jacuzzi, and sunroom. Additional possible staff or income generating homes include a 2 bedroom 2 bath apartment, and 2 bedroom, 2 bath manufactured, plus multiple additional units. This turnkey equestrian property is close to Blackhawk, 580/680 freeways, shopping and Mt. Diablo trail access.

Santa Barbara, CA 93108
3488
sqft3
Baths4
Beds Set against a spectacular mountain backdrop in Montecito's coveted Cold Spring School District, this thoughtfully designed 4-bedroom, 3-bathroom residence is nothing short of a retreat. Situated on an expansive 1.22-acre parcel, the home effortlessly blends sophistication with its serene surroundings. Upon arrival, lush landscaping designed by ORCA Living welcomes guests, complete with winding paths, mature olive trees, native plants, and verdant hedging. Inside, carefully positioned windows seamlessly connect the indoors with nature, offering picturesque views of the mountains, gardens, or the shimmering pool and south-facing grounds from every room. The living room features dramatically vaulted ceilings, capturing some of the home's most breathtaking views, and is anchored by an elegant Beaumaniere Limestone fireplace an ideal setting for formal gatherings or tranquil evenings. A secondary living space, warm and inviting, offers direct access to the backyard and pool, perfect for more relaxed entertaining.A majestic California Live Oak and sparkling pool serve as the centerpiece of the backyard, which offers abundant space for outdoor enjoyment, including dedicated areas for alfresco dining, relaxing by the fire pit, and playing on the expansive grassy lawn. Additionally, a detached bonus structure provides versatile space perfect for a home gym or private office. The kitchen boasts top-of-the-line Thermador appliances, luxurious Calacatta Viola surfaces, and dining table with banquette, maintaining excellent natural light throughout the day, as with the adjoining dining room. The spacious primary suite features sliding glass doors that open directly to the pool area, complemented by a luxurious ensuite bathroom with heated floors, Calacatta Paonazzo surfaces, Travertine tile, and an expansive closet. Additional bedrooms include one with floor-to-ceiling custom bookcases and a private outdoor sitting area, as well as two comfortable interior bedrooms with serene views of the pool and back yard. This meticulously renovated property presents a rare opportunity to own a refined retreat in the heart of Montecito.
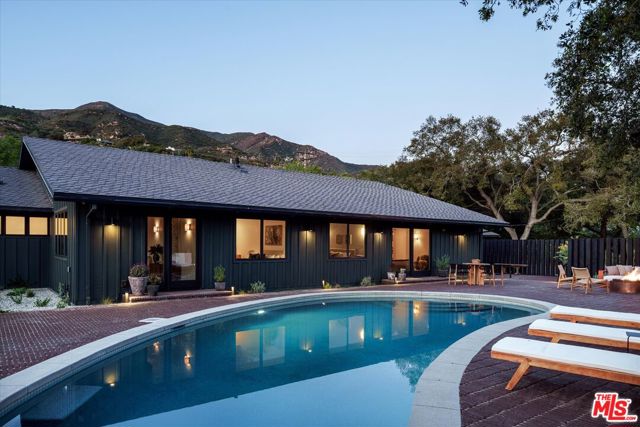
Newport Beach, CA 92661
2672
sqft4
Baths4
Beds Situated on the coveted Newport Beach bayfront, 1214 E Balboa Blvd is four-bedroom, four-bathroom coastal retreat embodies luxury, comfort, and breathtaking waterfront views. The thoughtfully designed layout features a convenient downstairs bedroom and full bath just off the entry, perfect for guests or multi-generational living. Upon entering, you are immediately welcomed by a light-filled living room, where sliding glass doors open seamlessly to the expansive bayfront patio—an ideal space for entertaining, unwinding, and soaking in the stunning views of Newport Harbor. Upstairs, the master suite is a true sanctuary, complete with a cozy fireplace, a serene sitting area, a spacious en-suite bath, and sweeping panoramic views of the bay, all complemented by direct access to a private balcony. The second floor also boasts two additional bedrooms, a shared bathroom, a laundry room, and a generous back deck off the rear bedroom—perfect for sunbathing while enjoying a peek-a-boo view of the ocean. Just steps from the sand, this exceptional home also features a private dock and pier, providing direct access to the bay for boating, paddleboarding, and the ultimate waterfront lifestyle.

San Luis Obispo, CA 93401
6971
sqft6
Baths6
Beds Quail’s Haven Hill – Panoramic Estate with Timeless Design Enjoy commanding 360-degree views from this extraordinary 10-acre estate sitting majestically above the Edna Valley with vistas of verdant vineyards, championship golf course, rolling hills, and the distant Pacific Ocean. The residence, a paragon of Greene & Greene design, spans 6,971 square feet, with six luxurious bedrooms and six sophisticated bathrooms. Inside, custom walnut doors, cabinets, and trim harmonize with marble and sculpted walnut floors. Exterior design elements draw inspiration from the Japanese castle Ishigaki, seamlessly blending artistry with function to create a serene retreat where luxury meets the timeless beauty of Central California. The dramatic entry takes advantage of soaring ceilings and unsurpassed views to welcome you into the expertly designed interior, with superb craftsmanship showcased at every turn. The gourmet kitchen, with premium SubZero, Bluestar, Miele, and Bosch appliances, will inspire any chef. Luxury abounds in the spacious primary suite with a soaking tub, marble shower with 11 shower heads, and a six-person Finlandia sauna. The custom theater, with its Art Deco design, custom-milled walnut paneling, and hand-painted ceiling mural of the galaxy, provides an immersive cinematic experience. Your guests will revel in the attached guest suite offering two bedrooms, a full kitchen, and a great room. The attached 4-car garage is outfitted with 2 Tesla Wall batteries. Relax in the Zen-like atmosphere while savoring the surrounding oak-studded estate with the vanishing edge pool and spa, koi pond, three travertine patios, and lush, professionally designed landscaping. Quail's Haven Hill is not just a home but a sanctuary, supporting an active lifestyle while embracing the serene elements of Eastern tranquility and Western luxury. Ideally located just 3 miles from San Luis Obispo Airport and minutes from downtown San Luis Obispo, Quail’s Haven Hill is an ideal spot to savor all that the Central Coast has to offer—with beaches, golfing, wine-tasting, hiking, and a great community of people.
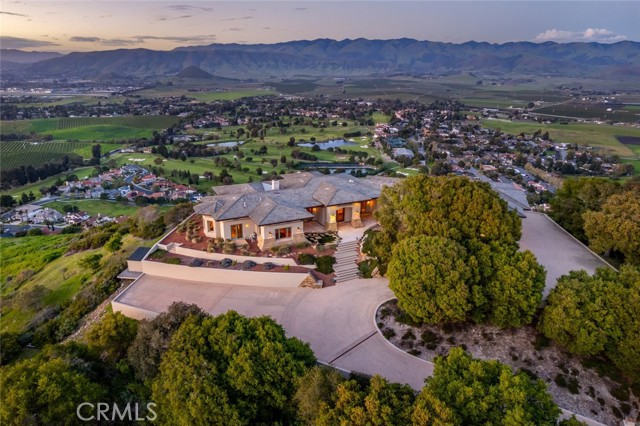
Mountain View, CA 94040
1077
sqft0
Baths2
Beds There is an Existing Structure on Subject Property 773 Cuesta Drive is fully Planned Approved. Building Approval estimated by April 1, 2022 to Build 4 Luxury Single Family Modern Homes. Details below for each: Lot 1 - Plan 1A Lot 6,139 Square Feet | Living 2,170 Square Feet Bedrooms 4 | Bathrooms 4 | Side by Side 2 Covered Garage 405 Square Feet Porch 128 | Lanai 150 |Deck 150 Lot 2 - Plan 1B Lot 6,069 Square Feet| Living 2171 Square Feet Bedrooms 4 | Bathrooms 4 | Side by Side 2 Covered Garage 405 Square Feet Porch 170 | Lanai 150 |Deck 150 Lot 3 - Plan 2A Lot 7,402 Square Feet | Living 2,558 Square Feet Bedrooms 5 | Bathrooms 5 | Side by Side 2 Covered Garage 398 Square Feet Porch 111 | Lanai 149 |Deck 114 | Lot 4 - Plan 2B Lot 7,231 Square Feet | Living 2,558 Square Feet Bedrooms 5 | Bathrooms 5 | Side by Side 2 Covered Garage 398 Square Feet Porch 111 | Lanai 149 |Deck 114
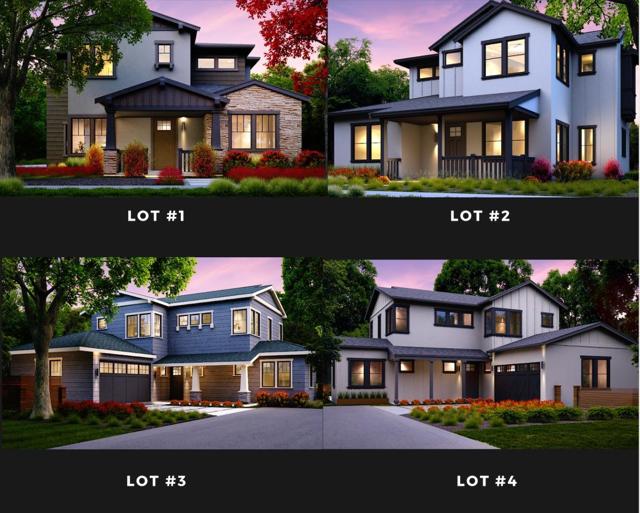
Page 0 of 0




