search properties
Form submitted successfully!
You are missing required fields.
Dynamic Error Description
There was an error processing this form.
Rancho Santa Fe, CA 92067
$7,999,900
8144
sqft5
Baths4
Beds Welcome to 16853 Camino Lago de Cristal—an architectural masterpiece nestled in the prestigious, guard-gated enclave of Fairbanks Ranch in Rancho Santa Fe. Tucked behind lush palms and framed by the serenity of nature, this recently reimagined estate is the epitome of California luxury living with impressive features such as your own private elevator and grand staircase. Step inside to experience the elegance of white oak flooring that seamlessly flows through grand, light-filled spaces. Each room tells a story of timeless design and modern sophistication—rich wood-paneled walls in the office, soaring ceilings in the great room, and curated finishes in every corner. Custom cabinetry adds warmth and texture, harmonizing beautifully with soft neutral tones and natural stone. The heart of the home is a chef’s dream: a Thermador-equipped kitchen with custom white oak cabinetry, a statement island, and quartzite countertops—all crafted for both daily living and elevated entertaining. Flowing effortlessly into the living and dining areas, the layout invites connection and calm, surrounded by arched windows that frame the lush outdoors. Retreat to the sanctuary of the primary suite, where a deep green accent wall and cozy textures evoke a boutique-hotel vibe. The spa-inspired bathroom features dramatic bookmatched quartz vanities, custom showpiece linen cabinets, and gorgeous wet room with dual showers and a freestanding soaking tub drenched in sunlight. This home was made for both quiet moments and grand gatherings. Off the living room head over to enjoy the theater, game room, and wet bar equipped with sub-zero appliances, creating a seamless blend of luxury and convenience for everyday enjoyment and special occasions alike. Outdoors, a private oasis awaits—an entertainer’s dream with a resort-style pool, cascading rock waterfall, covered patio with fireplace, and built-in barbecue under swaying palms. Whether it's a sunset dinner alfresco or a morning coffee in the garden courtyard, every moment feels like a vacation. Beyond the home lies the exceptional Fairbanks Ranch community—an idyllic lifestyle offering private lakes, scenic walking trails, tennis and pickleball courts, a world-class equestrian center, and 24/7 armed security. Just minutes from Rancho Santa Fe Village, top-rated schools, golf, and the coast, this is where luxury meets livability. 16853 Camino Lago de Cristal isn't just a home—it’s a narrative of elegance, comfort, and inspired living. Come write your next chapter here.
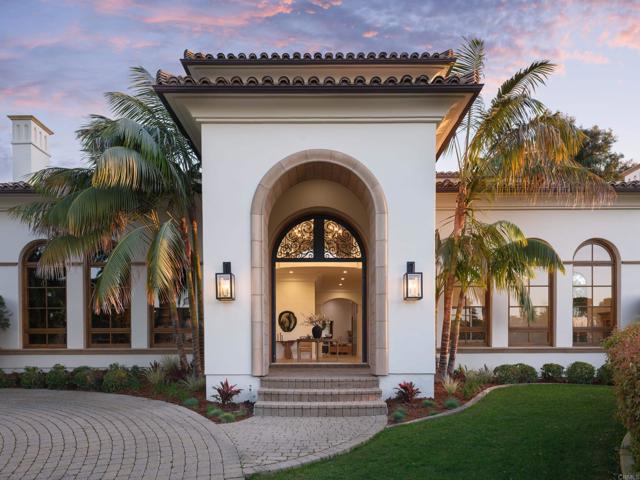
Coto de Caza, CA 92679
10000
sqft7
Baths5
Beds Welcome to 22931 Sonriente Trail, where unparalleled luxury and timeless elegance meet behind the gates of Coto de Caza, in the coveted Los Ranchos neighborhood. This extraordinary estate, mostly single-level, sits on a private 2-acre lot and exudes a sense of old-world European charm, with every detail meticulously crafted and no stone left unturned. Boasting approximately 10,000 square feet of opulent living space, this home offers five exquisite bedroom suites, 4 with built-in safe and expansive walk-in closet, ensuring both comfort and privacy. The chef’s kitchen is a culinary masterpiece, featuring distinct cooking areas, a massive walk-in pantry, and a custom-designed kitchen island — perfect for creating gourmet meals. Additional spaces include a refined den, a high-end executive office, an upstairs home theater, and a grand great room, where vaulted wood-beamed ceilings create a warm, inviting ambiance. As you enter, you’re greeted by hand-carved wooden doors and a host of lavish finishes, including hand-carved travertine, intricate crown moldings, and a floor-to-ceiling stone fireplace in the family room. Stunning leaded glass accents and extensive woodwork add a touch of elegance throughout. The main-floor primary suite is nothing short of a sanctuary, offering a private retreat with a cozy fireplace, a steam shower, and a sauna. The entryway to the master bath is paved with stones imported from France, adding a rare and romantic touch to this haven of relaxation. A sweeping staircase leads to an intimate guest room retreat, as well as a soundproof home theater with a custom-painted sky ceiling, creating an atmosphere of luxury and privacy. Set against the backdrop of over two acres of lush, manicured grounds, this home is enveloped by breathtaking gardens, including an enchanting rose garden, making this estate a truly serene and picturesque retreat. 22931 Sonriente Trail isn’t just a home — it’s a timeless masterpiece, offering an unparalleled living experience that combines the finest finishes, extraordinary craftsmanship, and an idyllic setting.
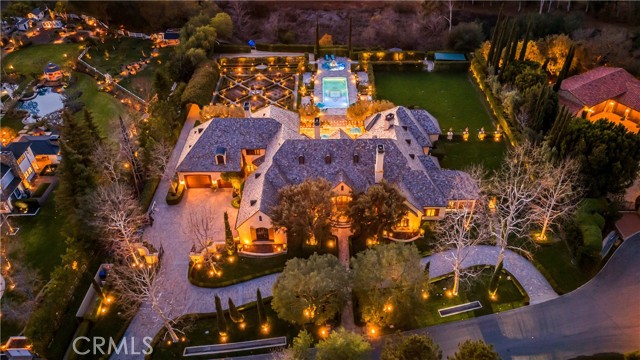
Santa Monica, CA 90402
3909
sqft5
Baths4
Beds Tucked away on one of the most coveted streets north of Montana, this stately residence sits on one of the largest lots in the area, offering an unparalleled combination of space, privacy, and walkability. Grand in scale yet warm and inviting, the home boasts soaring ceilings, exquisite crown molding, and rich parquet floors throughout. Three fireplaces create a sense of timeless charm, while the formal living and dining areas provide the perfect backdrop for entertaining. At the heart of the home, a spacious country-style eat-in kitchen blends classic elegance with everyday functionality. A distinguished library with a wet bar offers a refined retreat, ideal for working from home or unwinding in style. Upstairs, the expansive bedrooms provide comfort and serenity, while large windows bathe the interiors in natural light. Outside, the sprawling, lushly landscaped yard is a rare find in this sought-after neighborhood; a true oasis with endless potential. Located on a peaceful, non-through street, yet just moments from the boutiques, cafes, and dining of Montana Avenue, this home offers the best of Santa Monica living.
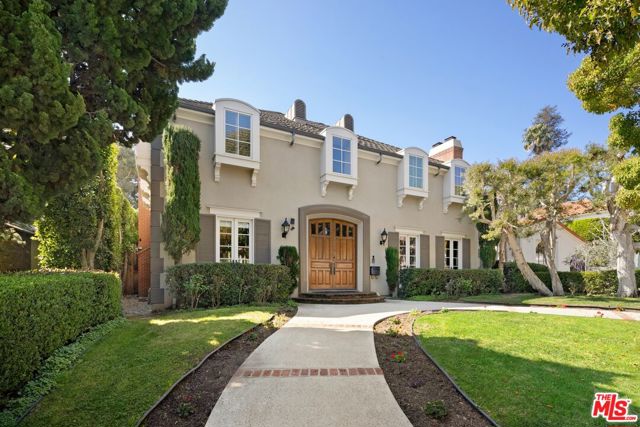
Santa Barbara, CA 93105
5100
sqft5
Baths4
Beds Elevated above the serene foothills of Santa Barbara, this newly built estate exemplifies modern luxury, harmonizing effortlessly with the natural beauty of Mission Canyon. Located just west of Montecito, this 4bd/5bth +office home provides all the benefits of new that selective buyers are looking for, all within historic Santa Barbara. A gated driveway lined with stately cypress trees and vibrant bougainvillea provides a striking introduction to this extraordinary home. Inside, every detail has been thoughtfully curated to evoke a sense of timeless elegance, from the 11-foot ceilings to the European white oak floors. Expansive bi-fold doors seamlessly connect the interiors to the surrounding landscape, allowing for indoor-outdoor living and the full enjoyment of Santa Barbara's sun-drenched climate. As you step through the stunning telescoping glass entry doors, you're greeted by a grand foyer with dazzling chandelier above that sets the tone for the rest of the home. The floor is adorned with Saltillo tile, its natural textures and tones creating an inviting yet sophisticated ambiance. At the heart of the home lies a chef's kitchen, outfitted with premium Thermador appliances and pristine quartzite countertops. Designed with both function and style in mind, this space is ideal for intimate gatherings and grand entertaining alike. Off the kitchen is a butler's pantry, which connects directly to the formal dining room. Upstairs, the primary suite is a sanctuary of comfort and refinement, complete with a spa-inspired marble en-suite bath, enormous walk-in closet, and expansive ocean views. The 3 additional upstairs bedrooms, and downstairs spacious office provide versatility and luxury for family or guests. The exterior spaces are equally captivating with patios surrounding the home that take advantage of the many kinds of views. The 3-acres are comprised of stylish ornamental trees, drought tolerant plantings, an irrigated and expansive lawn, and the natural hillside of the canyon. A pool has been designed yet not installed and, should the new owner choose to develop the space, would overlook the beautiful ocean and island view. The garage, with its soaring ceilings, offers the potential to accommodate up to six vehicles with the possible addition of car lifts. Its impressive height and design make it a car enthusiast's dream, ready to be tailored to suit individual needs. Situated in the heart of Mission Canyon, this home is just minutes from Santa Barbara's most cherished landmarks, including the historic Mission, the Rose Garden, and the Botanic Gardens. Known for its warm microclimate, stunning sunsets, and proximity to premier hiking trails, Mission Canyon offers a unique blend of seclusion and accessibility to the vibrant Santa Barbara lifestyle. This home represents the pinnacle of Spanish contemporary elegance and refined living. This is more than a home; it is an invitation to immerse yourself in the beauty and peacefulness of Mission Canyon.
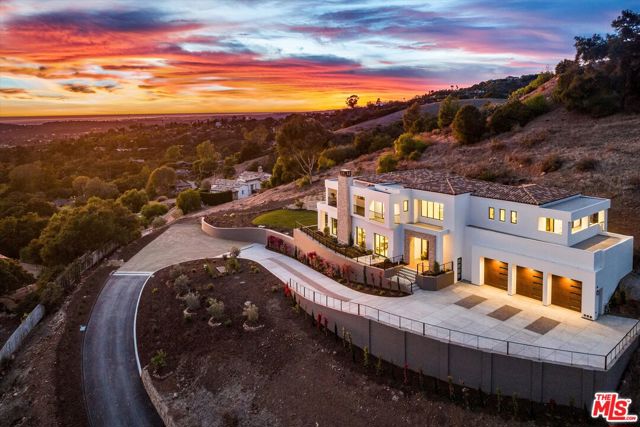
Los Angeles, CA 90004
6243
sqft8
Baths6
Beds This 1920s Hancock Park Spanish Villa, reminiscent of a Santa Barbara resort, is California living at its finest. The professionally designed, low-maintenance front garden sets the tone with its organic plantings of breezy acacia trees and silvery-green olives entwined with fragrant herbs and sage bushes. The home's exterior features the original architectural elements of Malibu tiles in coastal earth tones and amber-colored stained glass windows. Welcoming you inside is a grande two-story entryway. To the left is a formal living room with an original beamed ceiling, an inviting fireplace, elegant parquet wood floors, and folding French doors that open to an outside courtyard with two distinct gathering spaces. You can dine al fresco all year round under electric space heaters on the ceramic-tiled dining patio. Or retreat to zen on the side patio with a trickling water fountain, lush bamboo, and a cozy firepit surrounded by built-in seating. Here, you can kick back for movie night or watch the big game on the outdoor TV. Across the courtyard from the living room is the family room, which has a drop-down movie screen and a built-in projector. Behind the family room is a multi-purpose room with a half-bath, perfect for an office/gym or playroom. Unfolding from the family room is a powder room and a large kitchen with multiple workstations, a breakfast area, walk-in pantry, high-end appliances, a butler's pantry, and a wine room. A formal dining room looks out to the tranquil front garden. An additional guest bedroom, office, and full bath complete the first floor. Make your way up the curved staircase, and you will enter a deluxe primary suite with two large walk-in closets, a spa-inspired bathroom with a steam shower, and a soaking tub. A private patio off the main bedroom overlooks the expansive backyard, where a small orchard of fruit trees evokes the romance of a western ranch. Rounding out the upstairs are two bedrooms connected by a Jack-and-Jill bathroom, a laundry room, and an additional bedroom with an ensuite bathroom. Now let's go out back! Towering ficus and boxwood hedges create an organic and serene enclosure with everything you need to host special events, family gatherings, or enjoy a day in the sun. Relax, take a dip in the saltwater pool and spa, fire up the BBQ in the outdoor kitchen and dining area, or gather around and cook S'mores over the camper's firepit. A guest casita with panoramic, tree-top views and a private patio is lofted above the oversized two-car garage. A rare opportunity to buy a home with so much charm in the historic neighborhood of Hancock Park. Main house is approximately 5,745 sq.ft. and the guest house is approximately 500 sq.ft.
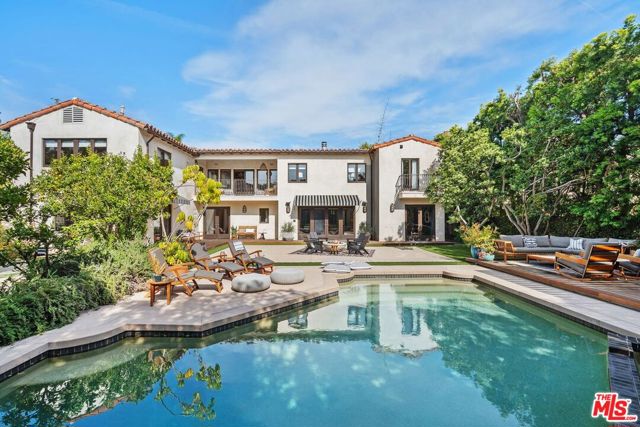
West Hollywood, CA 90069
3635
sqft4
Baths3
Beds A contemporary expression of luxury, Residence 802 is one of only 40 homes at Pendry Residences West Hollywood, located on the iconic Sunset Strip. Envisioned by acclaimed EYRC architects and interior designer Martin Brudnizki, this home features indoor-outdoor living with sweeping views of LA. Ideal for entertaining, the expansive great room is anchored by a bright, gourmet kitchen with an oversized Calacatta Borghini marble island, along with premium Sub-Zero and Wolf appliances. The primary bedroom features a massive Poliform walk-in closet and a spa-inspired bathroom with double vanity sinks and a freestanding tub. Enjoy personalized service, an unparalleled array of amenities, direct elevator access, a large storage room, and privileged access to Pendry West Hollywood, where Wolfgang Puck's on-site restaurant meets a live music venue, The Sun Rose, Spa Pendry and fitness center, and more.
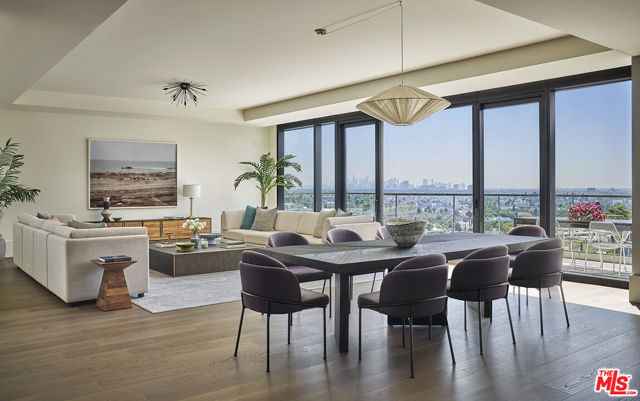
Needles, CA 92363
0
sqft0
Baths0
Beds Needles Marina Resort! This 33 acre resort property has so much to offer and is a Rare and Unique Business opportunity located on the sparkling blue Colorado River! This Resorts overall design is well laid out with 239 total sites. This includes 156 RV spaces with full hookups and electrical meters, 76 mobile home spaces with competitive rents with two homes that are reserved for employees. There are 6 camping cabins that offer all the comforts of home. They are air conditioned with full linens and TVs in all 6 cabins. The improvements are not only attractive but functional. There are newly renovated bathrooms and showers as well as a new laundry facility with new washer and dryers that are owned out right by the resort. There are 111 RV/Boat storage units that were built in 2023 that are fully rented with a long waiting list of future tenants. The retail shop offers attractive merchandise as well as fishing gear and tackle , a small grocery store with beer and wine and a deli, a club house with kitchen for fun resort planned events and private offices. There is a brand new pool and spa for the guests to enjoy. The resort also offer a new pickle ball court, a shaved ice hut, dog friendly areas to take your pet along with you. This resort spared no expense to keep its guests entertained year round with a large floating concert stage in one of its private lagoons! There are 48 new large boat slips with a recently dredged marina for larger vessels and easy access on and off the river. There is a floating gas dock that is grandfathered in. The boat ramp has been improved as well. This is one of the few operating marinas that has a pull up gas station on the river! There is plenty of surplus land to build a restaurant and bar over looking the Colorado River! Don't miss out on this truly rare opportunity!
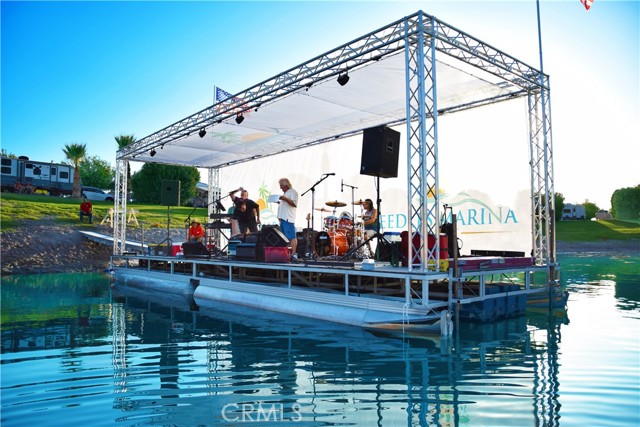
Santa Rosa, CA 95404
6528
sqft6
Baths5
Beds Redwood Hill RetreatA breathtaking new Sonoma County estate beckons from its lofty hilltop, promising a life of ease in harmony with nature. Glide up the long driveway, past gnarled old olive trees, where graceful oaks frame 360-degree views across just over 57 acres. The scent of chaparral mingles with birdsong, gracing your mornings with tranquility.Step through the monolithic entry, past rugged limestone walls, and into a home designed to embrace the healing vistas that surround it. Walls of glass open wide, merging indoor and outdoor living with mature gardens and sun-soaked covered galleries. Designed to capture both the breeze and the sunlight, the home radiates warmth. In the great room, a towering stone fireplace rises two stories to lofty cedar-clad ceilings, dappled with light from clerestory windows and elegant designer fixtures. Smooth French Oak floors lie invitingly beneath your bare feet.The covered outdoor living spaces are as welcoming as those inside. Sink into deep couches with a glass of Sonoma's finest vintage, chosen from your glass wine cellar, as you take in the epic sunsets. The cozy family room offers a choice between the warmth of a toasty fireplace and the breathtaking views beyond its walls of windows. No expense was spared in the sublime kitchen, where two matching islandsone for prep, one for gatheringprovide both function and beauty. A full wall of glass opens here as well, ensuring seamless access to the outdoors. Gaggenau appliances will inspire the chef in you, while clean Quartzite counters contrast elegantly with the warmth of custom cabinetry. An office/media room offers a retreat when you need to reconnect with the world.The serene primary suite is a sanctuary of luxury. Stone walls, a stone-faced fireplace, and doors to a private patio connect you to the landscape. Indulge in the vast en suite bath, where a deep soaking tub and a striking Nero Marquina marble shower capture views of distant hills.Three additional bedroom suites welcome guests to your private oasis. Entertain in style. A large entertainment terracecomplete with a covered pool pavilion with a bar, TV, and fireplaceoverlooks the far end of the soulful limestone pool. A full guest house with kitchen, living room, and bedroom suite sits above, with views of forever. The outdoor kitchen, with a built-in barbecue and pizza oven, sets the stage for unforgettable celebrations. Nearby, the rhythmic click of bocce balls fills the air. Rinse off the dusty trails in the open-air shower, then relax in the bubbling hot tub, soothing muscles well-used from hiking, riding, or golfing nearby. A Savant Smart Home System ensures effortless living.The estate invites your visionperhaps a garden, a vineyard, or equestrian stables. The motor court faces a three-car garage, with an extra 2 car garage beneath the guest house, with ample parking for a true gala.This is Wine Country. Surrounding towns boast exquisite restaurants and wineries, the birthplace of farm-to-table cuisine. Entertainment aboundsart galleries, theaters, live music, craft cocktail bars, and cozy pubs create a vibrant social scene. Sonoma County spans redwood forests, the stunning Northern California Pacific coast, rolling mountains, and more than 50 parks, where trails lead to blissful discoveries.Here, you unplug and unwind. A perfect second home, just a short distance from San Francisco and its airports, this is the California Dream realized. Once here, you may never want to leave.
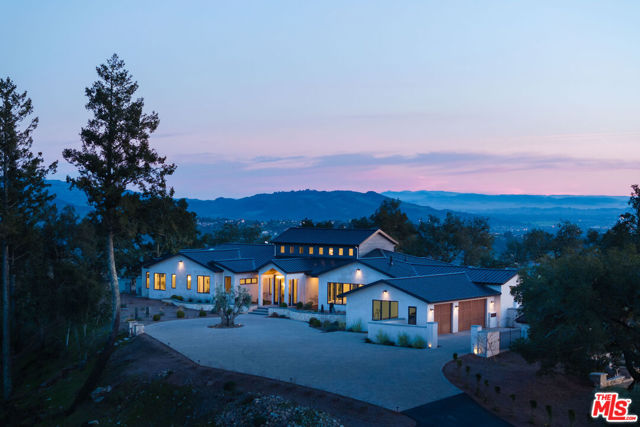
Encinitas, CA 92024
2764
sqft3
Baths3
Beds Welcome to a stunning and iconic masterpiece, sitting at the very edge of the Pacific Ocean in the heart of Encinitas. This beautiful home, located at 412 West E Street, Encinitas, CA, was designed by the renowned Steve Adams and has been featured in San Diego Home and Garden. Art and architecture collide with custom concrete whales gracefully navigating the waves along on the front wall. Step through the mahogany gated entrance into a private courtyard, complete with a serene water feature and cozy fireplace, setting the perfect tone for tranquility and relaxation. Spanning 2,764 square feet, this oceanfront gem features two (2) spacious bedrooms, an optional office/bedroom, as well as three (3) luxurious bathrooms. Southern exposure bathes the home in natural light, highlighting the panoramic ocean views that can be savored from multiple sitting decks. The endless joy of watching skilled surfers riding wave after wave, is naturally complimented by beautiful sunsets, free-of-charge. Each space is thoughtfully crafted to embrace the flow of the home and the breathtaking vistas beyond. The ocean front backyard is not just a space, but an experience of serenity. This home embraces the essence of joy and peace. It offers ample room to entertain or simply unwind while soaking in the coastal ambiance. The total lot size of 5,541 square feet ensures plenty of room to breathe and enjoy the ocean breeze. Experience the unique charm of this Encinitas treasure, where every detail is a nod to its artistic roots and the surrounding natural beauty. In addition to all of this, the proximity to all the local restaurants, shops, beaches, and local attractions is unparalleled. Don't miss your chance to own an iconic piece of North County, and of coastal paradise.
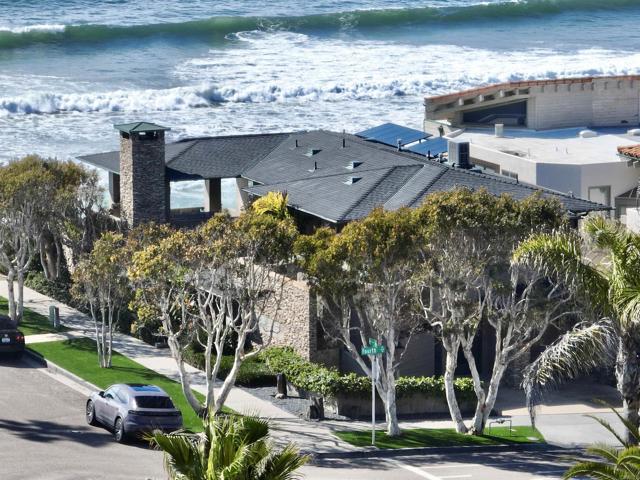
Page 0 of 0




