search properties
Form submitted successfully!
You are missing required fields.
Dynamic Error Description
There was an error processing this form.
La Jolla, CA 92037
$108,000,000
12981
sqft17
Baths10
Beds The Sand Castle is La Jolla's most iconic waterfront jewel and includes one of the only on-property private beaches in California. A stunning homage to the finest manors on the French Riviera, the inspired and meticulous elegance of the Main House, Guest Residence and expansive grounds provides magnificent living while honoring extraordinary unobstructed views of the Pacific and coastline to the west, north and south. European and bespoke interiors and exteriors perfectly meld with modern conveniences, deftly designed and curated by global interior design icon, Timothy Corrigan. A tone-on-tone palette mirrors the sea and sky while continually orienting the visitor towards the home's dramatic ocean views. No expense was spared in creating The Sand Castle. Multistory, manicured hedges cocoon the property, and upon entry through the magical courtyard and grand front hall, one is called to the water. Private and secure, luxurious and serene, The Sand Castle evokes the most sumptuous of grand hotels, with solid gold gilded rooms, a Thassos-tiled salt-water pool, extensive terraces and patios, an elevator, two marvelous cabanas, fitness center, spa, bespoke statues and chandeliers, firepit, boat bar, and a host of private spaces in which to observe the rolling waves and experience dramatic sunsets. The Sand Castle is truly one-of-a-kind and can never be replicated.

Big Sur, CA 93920
8379
sqft9
Baths11
Beds A once-in-a-lifetime opportunity, the famed ~150 acre, Heart of Rancho Rico family compound is on the market for the first time in 60 years. Located just 30 miles south of Carmel-by-the-Sea and within walking distance to the Big Sur community, this Central Coast property with private beach access and 3 houses, is a legacy property without equal. Upon entering the ranch via a discrete, gated, private road, you pass towering trees and cattle to the main meadow at the highest portion of the property, almost 1000 feet above the beach below. From its ridges you have a 360-degree view including the Santa Lucia mountains and the vast Pacific Ocean. With manicured gardens and fruit orchards, numerous outdoor living spaces, an exclusive road to its own pristine beach, and views that extend over 80 miles down the Big Sur coastline, the Heart of Rancho Rico is truly Monterey County's unparalleled crown-jewel. From its absolutely breathtaking panoramic views to its easy access to the wonderful selection of area restaurants and attractions, the Heart of Rancho Rico provides the ultimate Big Sur lifestyle with serenity, privacy, and never-ending adventures to explore. Finally, the opportunity is here to acquire one of the rarest offerings in Big Sur/Coastal California history.
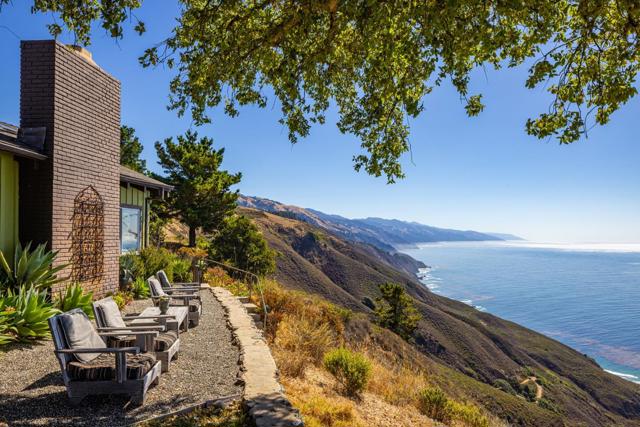
Beverly Hills, CA 90210
24757
sqft22
Baths10
Beds Nestled behind a long private gated drive, this exquisite celebrity compound sits on nearly three-level acres boasting unrivaled privacy and security, just moments from the Beverly Hills Hotel. Designed by the renowned KAA Associates, this sprawling property spans approx. 25,000 SF of living space, perfectly suited for grand scale entertaining and showcasing world-class art collections. Stunning canyon, city, and ocean views serve as a breathtaking backdrop to all main rooms, each of which is thoughtfully oriented towards approx. 20 acres of lush gardens and grounds. The main house features 7 bedrooms, 13 bathrooms, formal living and dining rooms, gourmet kitchen with breakfast room, library, and 2 family rooms - 1 of which doubles as a professional screening room. Additional 3 ensuite bedrooms for staff. The latest and greatest amenities including a garage for 11 cars, an elevator, wine cellar, gym, and game room. A pool/guest house with a mosaic-tiled pool and indoor/outdoor kitchen, as well as a hidden tennis court and orchard, complete this estate. Also, available for lease.
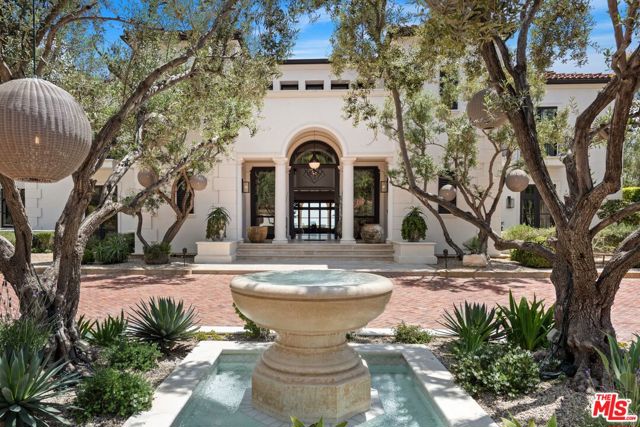
Portola Valley, CA 94028
12305
sqft13
Baths6
Beds Villa del Prato is a singular gem among Silicon Valley estates. Nestled in the woodlands of Portola Valley on nearly 12 acres of tranquil, private, flat land, the estate comprises three structures: a main house (12,000 sf); an entertainment or business building (6,500 sf); and a pool house (2,000 sf). Inspired by classic Palladian Italian architecture, each structure is reminiscent of a Tuscan villa, featuring soaring arches, 20-foot ceilings, dramatic skylights, solid stone columns direct from Italy, and the finest-quality finishes. The main home, built on two levels, features a one-of-a-kind 900-square-foot dressing suite that doubles as a safe room. Unseen are advanced systems for the comfort and security of residents and guests. The entertainment/business building provides an opportunity for customization. With its towering columns, airy loggia, and spacious ballroom, it could be utilized for entertaining, as a home office, conference center, staff housing, or a home for your next startup. Electrical, plumbing, HVAC, and other key systems are fully fitted out. This grand estate is centrally located close to Hwy 280 mid-way between San Francisco and San Jose, with easy access to major airports and technology and business centers. (All sf info per plans).
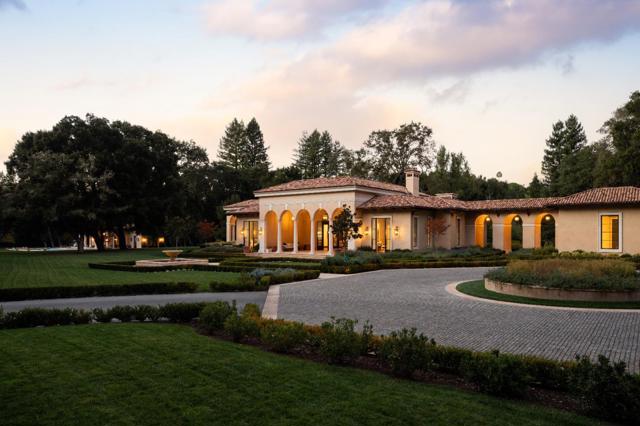
Rancho Santa Fe, CA 92067
15000
sqft32
Baths26
Beds Willow Creek Estate, known as the "Wellington of the West," is a truly unparalleled 77-acre Covenant estate that seamlessly blends the tranquility of the countryside with the vibrant allure of coastal living. Nestled just five miles from the ocean and the bustling beach towns of San Diego, this private sanctuary offers both serenity and accessibility, providing a rare living experience. Designed with a clear vision of harmony between nature and luxury, the estate is more than just a residence it is a cherished home imbued with passion, community, and family values. At the heart of the estate is the magnificent 12,000+ SF main residence, exuding understated sophistication inspired by the timeless elegance of Santa Barbara's architectural style and modeled after Argentina's most magnificent estancias. Its thoughtful design allows for effortless entertaining and intimate family moments. The residence includes multiple venues ideal for gatherings and celebrations, from elaborate weddings to charitable events, all set against the backdrop of breathtaking natural beauty. A separate 2-bedroom guest house is perfectly positioned next to an entertainment pavilion, which features a fully equipped game room, bowling alley, gym, bar and full kitchen. The estate also serves as a haven for outdoor enthusiasts and equestrians alike. Spanning across 77 acres, it features private trails ideal for hiking, running, and horseback riding, as well as a pristine 15-acre bass-filled lake perfect for paddleboarding, canoeing, and fishing. Equestrian facilities include two state-of-the-art barns, 35 stalls in total, a professional riding arena where Olympic hopefuls have trained, and lush pastures, making it ideal for a variety of equestrian disciplines. Every detail of the land has been crafted to provide an exceptional experience, from the tree-lined trails to the numerous paddocks, ensuring a life of exploration and adventure. The layout of Willow Creek Estate has been thoughtfully curated to nurture family life and provide ample opportunities for learning and growth. It offers unique amenities such as a chicken coop and space for farm animals, providing hands-on experiences for children to engage with nature. The expansive grounds allow for safe exploration, where kids can learn skills like horseback riding, driving a trailer, and eventually transitioning from electric cars to full-sized vehicles. With its carefully designed living spaces, including five bedrooms in the main house and an additional five in the ancillary buildings, along with four apartments for ranch workers, the property is perfectly equipped to accommodate family, friends, and staff. Each corner of the estate has been created with love and purpose, from the tennis court and horse walkers to the round pen and private training areas, all aimed at fostering both personal enjoyment and communal connection. Strategically located to balance the ultimate in privacy with proximity to downtown San Diego, beaches, airports, and showgrounds, Willow Creek Estate is truly One of One. Whether envisioned as a shared family estate, an elite equestrian retreat, a destination wellness center, or a corporate retreat, the possibilities are limitless. This remarkable property stands as a testament to the vision, passion, and love poured into its development, offering a sanctuary where nature, family, and luxury come together in perfect harmony.
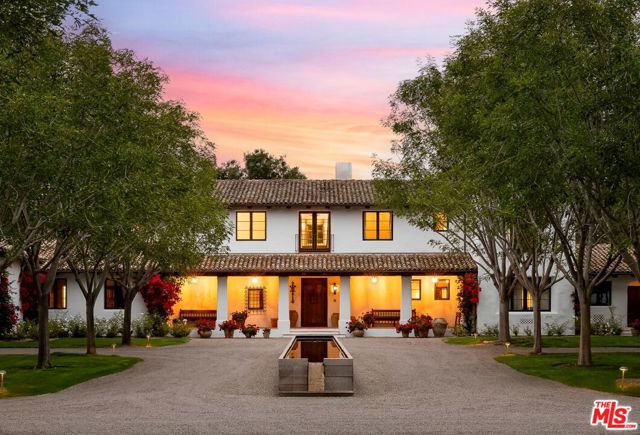
Rancho Santa Fe, CA 92067
15000
sqft32
Baths26
Beds Willow Creek Estate, known as the “Wellington of the West,” is a truly unparalleled 77-acre Covenant estate that seamlessly blends the tranquility of the countryside with the vibrant allure of coastal living. Nestled just five miles from the ocean and the bustling beach towns of San Diego, this private sanctuary offers both serenity and accessibility, providing a rare living experience. Designed with a clear vision of harmony between nature and luxury, the estate is more than just a residence—it is a cherished home imbued with passion, community, and family values. At the heart of the estate is the magnificent 12,000+ SF main residence, exuding understated sophistication inspired by the timeless elegance of Santa Barbara’s architectural style and modeled after Argentina’s most magnificent estancias. Its thoughtful design allows for effortless entertaining and intimate family moments. The residence includes multiple venues ideal for gatherings and celebrations, from elaborate weddings to charitable events, all set against the backdrop of breathtaking natural beauty. A separate 2-bedroom guest house is perfectly positioned next to an entertainment pavilion, which features a fully equipped game room, bowling alley, gym, bar and full kitchen. The estate also serves as a haven for outdoor enthusiasts and equestrians alike. Spanning across 77 acres, it features private trails ideal for hiking, running, and horseback riding, as well as a pristine 15-acre bass-filled lake perfect for paddleboarding, canoeing, and fishing. Equestrian facilities include two state-of-the-art barns, 35 stalls in total, a professional riding arena where Olympic hopefuls have trained, and lush pastures, making it ideal for a variety of equestrian disciplines. Every detail of the land has been crafted to provide an exceptional experience, from the tree-lined trails to the numerous paddocks, ensuring a life of exploration and adventure. The layout of Willow Creek Estate has been thoughtfully curated to nurture family life and provide ample opportunities for learning and growth. It offers unique amenities such as a chicken coop and space for farm animals, providing hands-on experiences for children to engage with nature. The expansive grounds allow for safe exploration, where kids can learn skills like horseback riding, driving a trailer, and eventually transitioning from electric cars to full-sized vehicles. With its carefully designed living spaces, including five bedrooms in the main house and an additional five in the ancillary buildings, along with four apartments for ranch workers, the property is perfectly equipped to accommodate family, friends, and staff. Each corner of the estate has been created with love and purpose, from the tennis court and horse walkers to the round pen and private training areas, all aimed at fostering both personal enjoyment and communal connection. Strategically located to balance the ultimate in privacy with proximity to downtown San Diego, beaches, airports, and showgrounds, Willow Creek Estate is truly One of One. Whether envisioned as a shared family estate, an elite equestrian retreat, a destination wellness center, or a corporate retreat, the possibilities are limitless. This remarkable property stands as a testament to the vision, passion, and love poured into its development, offering a sanctuary where nature, family, and luxury come together in perfect harmony.
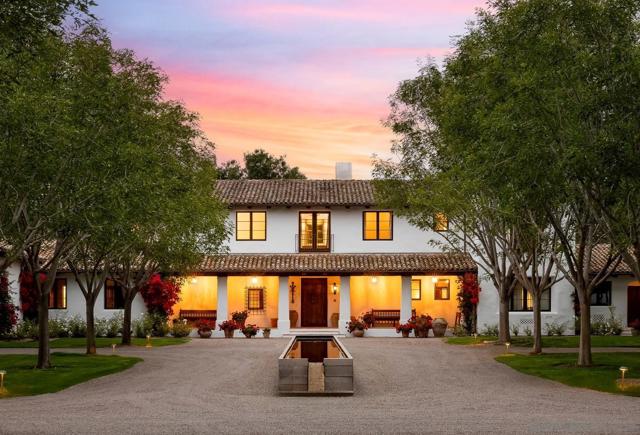
Beverly Hills, CA 90210
21800
sqft14
Baths8
Beds Poised high atop a promontory, this palatial European Estate boasts jaw-dropping 360 degree views of all of Los Angeles. Rich in privacy behind gates and up the long tree-lined driveway, this fortress of unparalleled magnitude is revealed. Situated in a world of its own overlooking the stunning gardens and city, this home is the epitome of royal living in the most sought-after city in the country. High ceilings, ornate details and grand-scale rooms are showcased beyond the luxurious foyer and Imperial Staircase through the massive double door entrance. Highlights from the main floor include an industrial grade chef's kitchen with an adjacent light and bright breakfast room, a formal dining room with double doors made with Venetian stained glass windows, an impressive living room with a gorgeous bar and fireplace, a billiards room, and a formal sitting room. Among the many jewels of this home is the two story library which includes a steel spiral staircase and a vibrant irreplaceable stained glass light fixture. Upstairs, the master bedroom rivals that of a European castle with multiple private terraces, city and nature views, his and hers closets, a massage room and a luxurious bathroom made with lapis stone. In addition to the master suite there are four oversized en suite bedrooms each with beautiful views and walk in closets. The lower level is an entertainer's paradise with a theater, ballroom that opens up to a sprawling terrace where your guests can soak in the picturesque views, and a wine cellar that's authentically outfitted as the storefront of an early 18th century English saloon. The backyard consists of a sparkling pool and spa, outdoor kitchen, putting green, a fruit and vegetable garden, tennis court, koi pond, and endless places for dining al fresco. In addition to the various amenities, the home is also equipped with an oversized gym. This tranquil oasis is quintessential to the highest class of luxury living, built for those who hold history, design, and beauty in the highest regard.
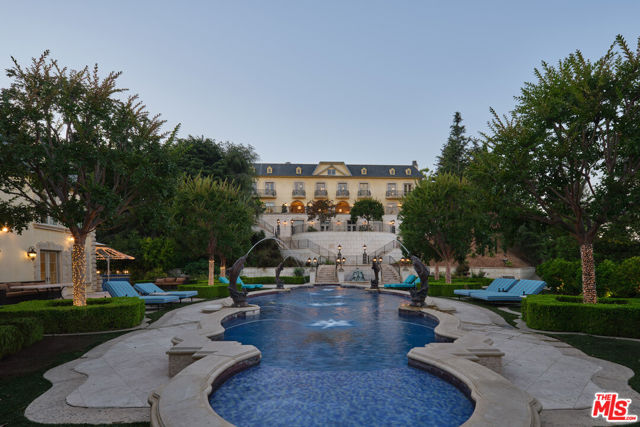
Del Mar, CA 92014
6003
sqft9
Baths7
Beds Completed in October 2024, Ocean House Del Mar was designed with a beachgoer’s DNA to emphasize livability while embracing 21st century technology, longevity and functional elegance. It was built by Sweig General Contracting with Studio William Hefner architects. Richly restful and seriously playful, Ocean House Del Mar evolves the modern-day beach retreat. Designed like a superyacht to withstand the elements without sacrificing style or comfort, the house features marine-grade materials scrutinized to provide whole-of-life performance. There’s a DaVinci roof, Arriscraft Walnut brick and Hardie Artisan Siding, while a new seawall, built in 2021, protects the property's 75 feet of ocean frontage for future generations.
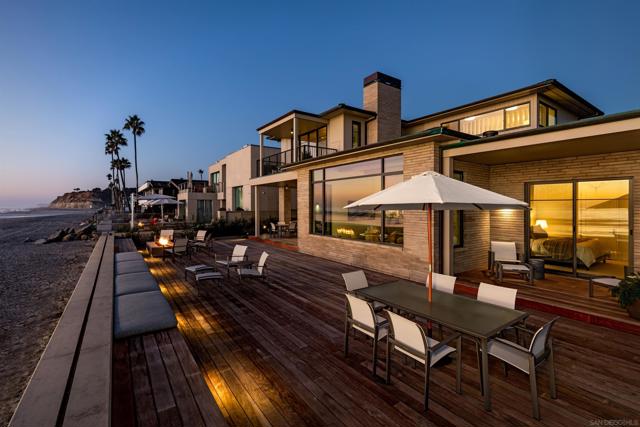
Bonsall, CA 92003
7865
sqft5
Baths3
Beds Ocean Breeze Ranch: The most spectacular ranch and land holding in coastal Southern California! Located just 10 miles from the Pacific Ocean, this stunningly beautiful 1400 acre property includes miles of rich river valley land, gentle uplands and lush green pastures fed by abundant well water. Presently used as a top thoroughbred breeding operation, the farm has sported two Kentucky Derby winners. There are 6 homes on site in addition to equestrian improvements. Previous uses have included agriculture. Now entitled with a tentative map for over 400 home sites, a new owner has the option of retaining all or part of this ranch, incorporating development, or realizing a new vision for a personal golf course, agriculture or the security of owning a massive amount of land with abundant water and incredible beauty, all in close proximity to coast, freeways and urban amenities. Ocean Breeze Ranch: Presently used as a top thoroughbred breeding operation, the farm has sported two Kentucky Derby winners. There are a total of 6 homes on site in addition to equestrian improvements, which are suitable for all equestrian passions. Previous uses have included agriculture. Now entitled with a tentative map for over 400 home sites, a new owner has the option of retaining all or part of this ranch, incorporating development, or realizing a new vision for a personal golf course, agriculture or the security of owning a massive amount of land with abundant water and incredible beauty, all in close proximity to coast, freeways and urban amenities.
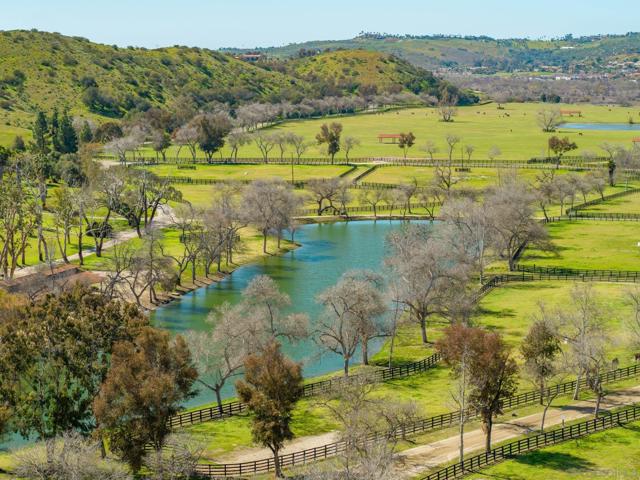
Page 0 of 0




