search properties
Form submitted successfully!
You are missing required fields.
Dynamic Error Description
There was an error processing this form.
Malibu, CA 90265
$7,495,000
4700
sqft5
Baths4
Beds State-of-the-art architectural estate in the heart of Malibu wine county, newly constructed in 2023. Designed by AIA awarding-winning architect Jim Gelfat, this idyllic Modern Farmhouse on over eight magical, private acres was built with meticulous attention to detail and fire safety in mind. The home's structural envelope is all metal roof and siding and vents made of metal honeycomb material designed to automatically seal when exposed to high temperatures, preventing destructive ember intrusion. Densglass, mandated in commercial buildings, underpins the metal siding, guarding the house with heat resistant properties similar to NASA Space Shuttle tiles. The estate, which has enjoyed free, private, healthy, and reliable well water for over three decades, is further equipped to defend its boundaries from wildfire with 15,000 gallons of water storage, plus another 12,500 gallons of swimming pool water in reserve for emergencies. A new, ground-mounted Tesla solar system producing a minimum of 21,533 kWh of electricity annually combined with three Tesla Powerwall batteries ensures that the home is equipped to weather grid shutdowns, while maintaining water pressure to the dedicated five-hydrant fire-suppression system surrounding the house. Nestled in scenic, prestigious and exclusive Newton Canyon, home to Malibu's first winery and a designated American Viticulture Area (AVA), the main house masterfully harmonizes contemporary design and upscale living in a tranquil setting. Positioned within a serene east-to-west canyon bordering the Santa Monica Mountains National Recreation Area, the property boasts breathtaking southern exposure and absolute seclusion with no immediate neighbors. As you approach the gated entrance, the estate is romantically framed by stately oak, sycamore, olive and pepper trees lining the quiet road. Inside, a welcoming soaring breezeway with limestone flooring leads to a peaceful, airy courtyard. The home's interior exudes sophistication, featuring Sonos sound, French white oak floors, Walker Zanger marble and tile, recessed Lutron lighting, and motorized shades. The centerpiece of the home is the expansive great room--a haven for entertaining and relaxation with one of the home's three fireplaces. A refined chef's kitchen features quartzite counters, Wolf range, dual ovens, Sub-Zero refrigerator/freezer, a double wine fridge, and a convenient, large walk-in pantry. Flowing seamlessly into a spacious dining area, the great room opens to all-encompassing nature through Fleetwood doors, creating a true indoor-outdoor living experience. A cozy first floor media room has built-in cabinets and surround sound. The primary suite features vaulted ceilings, fireplace, a private balcony, and floor-to-ceiling Fleetwood sliders leading to stunning views of the expansive, picturesque acreage. The spa-inspired primary bathroom includes dual marble vanities, a soaking tub, a marble steam shower, and elegant porcelain tile. In addition to another bedroom, there is a practical sun-filled den/office with bath, plus a storage/bonus room. For guests, a private one-bedroom, one-bathroom apartment suite is accessible through the main house, but can also be locked off. It features a separate entrance, its own parking area, a spacious living room with fireplace, full kitchenette and two outdoor balconies. The estate's outdoor spaces, designed for care-free enjoyment, feature a pool and spa, built-in BBQ, and ample space for entertaining, meditating or dining al fresco under the stars. A variety of fruit trees and a seasonal stream wind through the canyon, and equestrians will love the barn, riding arena, and proximity to the Backbone Trail. Thoughtfully designed to complement its extraordinary setting, this rare estate blends modern architecture, luxurious living, and unparalleled amenities. A true embodiment of the Malibu wine country lifestyle, this multi-generational compound is ready to exceed your expectations.
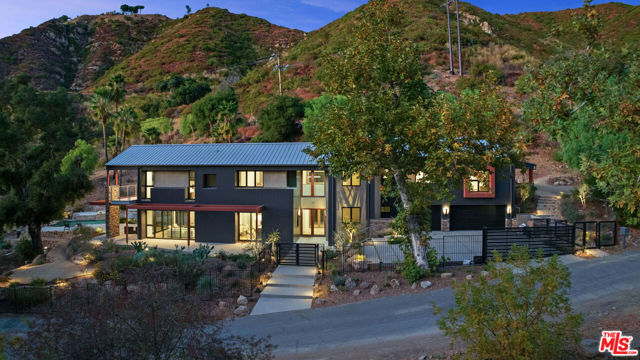
Montecito, CA 93108
2116
sqft2
Baths3
Beds Nestled in the foothills of Montecito, this vast 21.22-acre estate unveils sweeping panoramic ocean views, creating the perfect backdrop for your dream retreat. Built in the 1970s, this 3-bedroom, 2-bathroom home offers a timeless layout with 70's charm where expansive windows invite natural light and the beauty of the surrounding landscape. Rich wood paneling creates warmth and texture, while the open layout offers endless potential for both relaxed living and entertaining. Embrace the rare opportunity to make this extraordinary piece of Montecito your own private sanctuary.
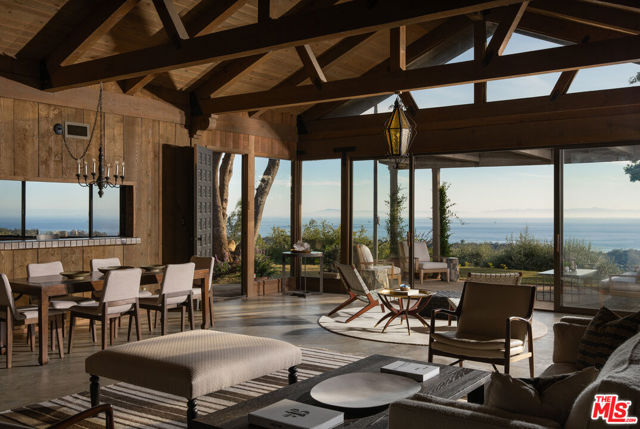
Los Angeles, CA 90068
5612
sqft6
Baths4
Beds The Arensberg Estate, William Lee Woollett with later contributions by Richard Neutra, Gregory Ain, Henry Palmer Sabin and John Lautner (The only project on record where all these architectural giants have collaborated). Avant-garde art patrons Walter and Louise Arensberg purchased the estate in 1927, transforming it into a modern art museum. Los Angeles Magazine acknowledges that this home represented the first modern art museum in L.A., decades before LACMA and MOCA. The Arensbergs hosted artist exchanges and exhibited prized works by Marcel Duchamp, Rene Magritte, Salvador Dali, Henri Matisse, Pablo Picasso and Piet Mondrian to name a few. The estate and its art history is the subject of a Getty published book in 2020, "Hollywood Arensberg". Sabin's 1928 Neo-classical entry pavilion was designed to house Brancusi's *Princess X* and *Arch*. Neutra's 1933 sunlit gallery showcased Duchamp's stained glass and other artworks. Ain's 1936 second-floor gallery introduced a floating soffit ceiling for displaying fine rugs and paintings. In 1954, after Walter Arensberg's death, the estate passed to art dealer Earl Stendahl, who hired Lautner to design a new driveway and carport. Now a designated Los Angeles Historic Monument (#994) and currently protected under the Mills Act, the estate underwent an extensive $5 million restoration between 2018 and 2022 under its current owners. Douglas Levine and Jonathan Browning redesigned the millwork, furniture, and decoration, seamlessly blending historic preservation with modern enhancements, including solar panels and a Control4 smart system. The front garden features a custom 4'x12' concrete table and a 6' black bowl fountain, both by Concreteworks. Two caryatid statues from the 1912 Vanderbilt Hotel, Bacchus and Ariadne, sit within the outdoor garden. A sunken U-shaped seating area surrounds a lawn, ideal for entertaining. The grand brick stairway was restored, with birds of paradise planted in keeping with historical photographs. An auto turntable was installed for convenient entry and exit. The front terrace, restored with custom tile, features Italian umbrellas with built-in LED lighting. Inside, the Brancusi entryway features custom Jonathan Browning lighting. The living room includes custom furniture, four bisque porcelain ceiling fixtures, and a floating steel 'slipcover' fireplace. The dining room boasts a green mohair sofa in a gumwood niche, two mahogany and formica tables, a pendant light, a travertine console from the 1970s, and cocktail tables. The original Butler's Pantry was restored, while the kitchen was transformed from four small rooms into a spacious culinary area. The breakfast room, previously an office, can serve as a bedroom for a personal assistant or nanny. The black powder room, clad in Italian black marble with mirrored walls, features a rare Aldo Tura chandelier. The Neutra-designed room retains its battleship gray linoleum, plaster walls, and restored steel casement windows. The media room, designed by Ain, preserves its original black linoleum and floating soffit ceiling. The staircase showcases 11 rare 1950s Venini light fixtures from a Venetian bank designed by Luigi Nervi. The bedrooms contain custom furniture, floating steel elements, oak built-ins, and Jonathan Browning lighting. The library, with restored original bookcases, now extends onto a newly added terrace. Outdoor features include a saltwater pool with a spa, water jet fountain, and a lounging wall. An outdoor kitchen, clad in white Caesarstone, enhances functionality. The estate also includes a rare LA basement and parking for up to eight vehicles. Hillside is not just a house but a living legacy of art, architecture, and design, an enduring masterpiece in Los Angeles history.
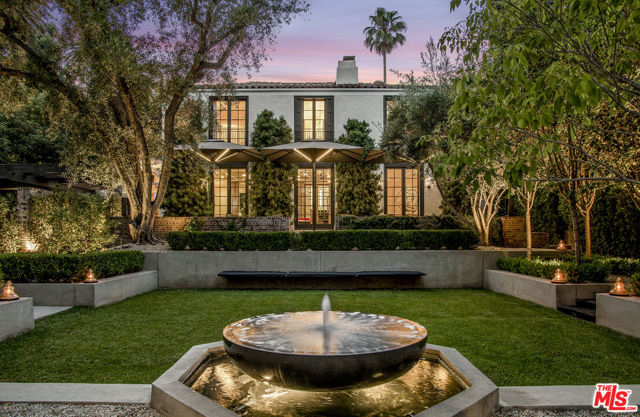
, CA 94028
3225
sqft2
Baths4
Beds Tucked away in a serene, private enclave bordering the picturesque Pearson-Arastradero Preserve, this remarkable 2.8-acre estate offers an unparalleled views and usable land. With breathtaking panoramic views of the western hills, direct access to an extensive network of scenic trails, and a charming residence spanning 3,225 square feet, this property is a true haven for those seeking tranquility and sophistication. The thoughtful layout ensures both comfort and functionality, featuring designated office spaces for productivity, as well as inviting restful areas throughout the home. A striking spiral staircase elegantly connects the expansive living room to a private office, epitomizing the seamless fusion of style and practicality.

Corona del Mar, CA 92625
3020
sqft4
Baths4
Beds The jaw-dropping views. The lush gardens. The chef’s kitchen. The sun-drenched pool and spa. Once you pass through the iron gates, you’ll feel the magic of this incredible oasis-like property. Tucked away in a quiet cul-de-sac in the highly desirable Spyglass Hill neighborhood, this beautifully remodeled single-level home sits on nearly half an acre—a large, rare, prime corner lot with a sweeping prospect of the Pacific Ocean. With vistas from Pelican Hill to Catalina Island, the Newport Harbor, Palos Verdes, Fashion Island, and beyond, you’ll never get tired of soaking in the dazzling surroundings and vivid sunsets. Inside, the home features rich hardwood floors and high ceilings, creating an open and airy atmosphere. The main living area flows effortlessly to a spacious back patio, perfect for entertaining or just relaxing in your private haven. The patio wraps around to a gourmet kitchen with high-end finishes, including timeless Burlwood cabinetry, Miele ovens and dishwasher, and a professional-grade Thermador gas range with a sleek Danish Abbaka hood. The right wing of the home was expanded to include a bright and private guest suite plus a generous primary suite with direct ocean views and a large walk-in closet. You’ll find a sparkling saltwater pool and spa plus four electric heaters outside, and three fireplaces throughout the home to keep you cozy year-round. Other convenient features include three pull-down attic spaces, a three-car garage, and a fully enclosed dog run. With excellent private and public schools nearby, the tranquil and friendly Spyglass Hill setting is also a wonderful place to build connections with the friendly and fun residents. Whether you’re looking for a luxurious move-in-ready home or for the right spot to build your dream home, this property offers endless possibilities.
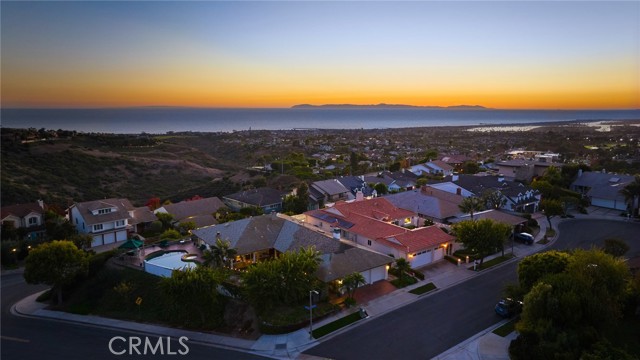
Thousand Oaks, CA 91361
5990
sqft6
Baths5
Beds Nestled on a serene cul-de-sac within the prestigious Sherwood Country Club, this extraordinary remodeled estate offers an unparalleled blend of elegance, privacy, and panoramic beauty. Set on nearly 1.2 acres, the property boasts sweeping views of the clubhouse, golf course, and the majestic Santa Monica Mountains, creating an awe-inspiring backdrop.Inside, the approximately 6,000-square-foot residence has been masterfully reimagined, seamlessly blending modern sophistication with timeless charm. Extensive renovations include an epic entertainment room with a state-of-the-art bar, providing the ultimate space for hosting and relaxation.At the heart of the home, an incredible chef's kitchen inspires culinary excellence. Designed with meticulous attention to detail, it features custom-built cabinetry, two expansive islands ideal for meal prep and entertaining, and top-of-the-line appliances, including a professional-grade range and double ovens. A sunlit breakfast room offers the perfect spot to savor morning coffee while taking in breathtaking mountain views.Thoughtfully designed for both grand gatherings and comfortable everyday living, the floor plan includes a formal dining room, a spacious family room, and a generously sized main-level en-suite bedroom for guests.Upstairs, four luxurious en-suite bedrooms provide exceptional accommodations, including the primary suite--a private retreat featuring a separate sitting room, a generous balcony with jaw-dropping views, dual walk-in closets, and a spa-inspired bath.The resort-style grounds are an entertainer's paradise, featuring a sparkling infinity pool and spa, an expansive BBQ and entertainment center, two firepits, a tranquil waterfall, and a covered loggia designed for year-round outdoor enjoyment. Lush, mature landscaping enhances the property's beauty and seclusion, creating a truly private sanctuary.This is a rare opportunity to own a spectacular estate in Sherwood Country Club--an exquisite fusion of elegance, comfort, and natural splendor. Experience the ultimate in luxury living with breathtaking views, unmatched privacy, and a world-class setting.
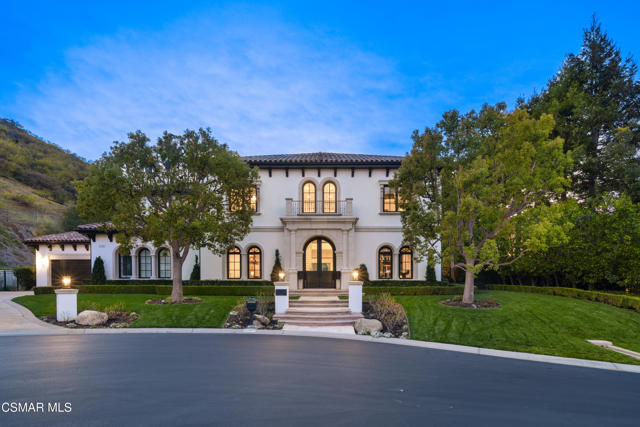
Corona del Mar, CA 92625
3346
sqft3
Baths3
Beds Huge price reduction! Welcome to 3130 Breakers Dr, a reimagined and newly reconstructed oceanfront residence situated within a prestigious gated community that epitomizes refined living. With the gentle caress of ocean breezes and the rhythmic sound of crashing waves, each day unfolds with effortless tranquility. Revel in the breathtaking vistas of the ocean and Newport Beach Inlet, seamlessly integrated into your daily experience from the kitchen, family room, dining area, expansive decks, and luxurious primary suite. This home stands as a testament to sophisticated living, boasting elevator access and cutting-edge smart home technology powered by Savant, offering one of the most advanced lighting, sound and shade systems available. Be among the first to indulge in this completely reengineered floor plan, meticulously crafted by the esteemed architectural firm, DMA Designs. Stripped down to the studs and expanded, this property features all new mechanical, electrical, plumbing, and amazing interior finish selections by Sandra Vila of SVDH studio. Your grand entry with stone flooring sets the tone, complemented by designer wallpaper, art projection lighting, and exquisite paneling and cabinetry to store your beach chairs and accessories. Delight in stunning ocean views from the open-concept kitchen, featuring custom-designed cabinetry, calacatta polished marble countertops, Wolf induction range, Wolf convection oven, double-door paneled Sub Zero refrigerator, Sub Zero wine refrigerator, customizable lighting, and a sprawling island with bar-top seating and pendant lighting. The kitchen seamlessly flows into the family room and casual dining area, accentuated by French oak flooring, white oak slat paneling and an invisible speaker surround sound system. Perched above the surf, entertain your guests and watch the sunset from your elevated viewing deck, constructed of solid Ipe wood. Spanning the top floor, your enviable primary bedroom with forever ocean and white-water views, presents wood beams with tongue and groove cathedral ceilings, bifolding doors to a private viewing deck and a lavish primary bathroom with a massive shower cased in Calacatta marble. Traversing to the lower level, two oversized guest bedrooms with built-in features and coastal wallpaper accents, share an exquisite guest bathroom with a dramatic glass enclosed shower. This private community provides excellent and secure parking in addition to the property’s garage and carport parking.
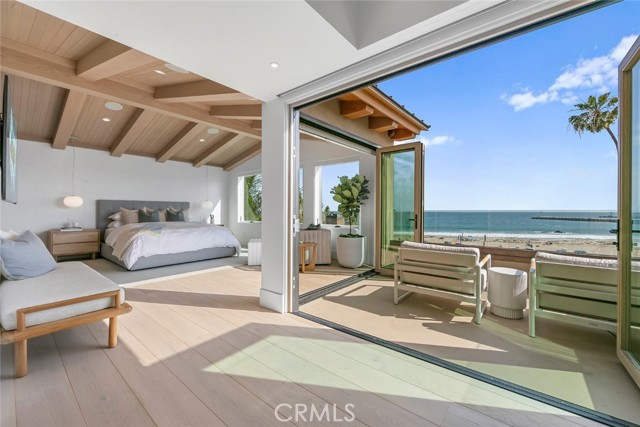
Santa Monica, CA 90402
0
sqft0
Baths0
Beds Rare development opportunity located in the Santa Monica Canyon located 1/5 Block from the Beach. Property is situated between W Channel Rd and backs onto Chautauqua Blvd.17,136 sq ft total lot size comprised of 4 separate parcels currently with two 4 unit buildings, 1 Single Family house and 1 vacant lot. All parcels are to be sold concurrently together. Santa Monica mailing address but LA City for Building codes. Potential to build 30-59 Units .Current zoning C-2Q would allow 30 Units and R-4 density bonus could allow up to 59 units if parking limits are met. 153 W Channel Rd is a 4 unit Ocean View apartment building with a current gross Income of $139,016 year with 2 units vacant at close of escrow.157 W Channel Rd is a 2 story 1928 4 unit Building with Canyon and Ocean Views with current gross income of $143,532 with 3 units being delivered vacant at close. (Market rent for vacant units being used for current Income) The 3 Bd 2 Ba Single Family w/ some Ocean View, home approx. 1500 sq ft (Owners Home) vacant at close of escrow with projected rent of $96,00 yearly with a total of $378,548 Gross income at a 3.46 cap with Additional vacant 4488 sq ft lot being used as a garden. Potential market rent at $444,000 at 4 cap. Preliminary Development feasibility for the property has been conducted and renderings provided by Ketter Construction and development firm at 30 Units with 1 Commercial space and a Gym which could later be converted to ADU.
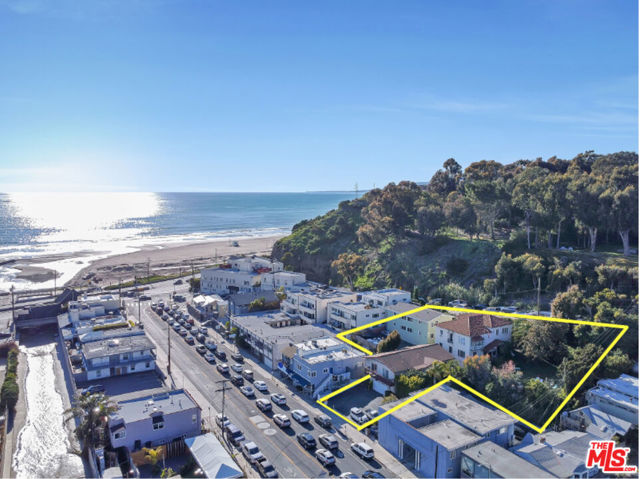
Los Angeles, CA 90049
4504
sqft7
Baths5
Beds Experience the epitome of modern luxury in one of the most peaceful and upscale enclaves in Brentwood. Situated on a tranquil cul-de-sac behind a secure gated entrance, 12212 Octagon St offers unmatched privacy and security. Designed with precision and artistry by acclaimed Crockett Architects, every element of this home has been carefully curated to provide an extraordinary living experience. Enter through the striking facade to discover a dramatic two-story entryway and custom floating staircase. The open-concept floor plan exudes warmth and grandeur, characterized by clean lines, wide plank white oak wood floors, and expansive glass. The formal living room, featuring soaring ceilings and exquisite finishes, provides the perfect setting for both relaxation and entertaining. The kitchen is a chef's dream, featuring top-of-the-line appliances, custom cabinetry, and a large center island with seating. Upstairs, the elegant primary suite offers picturesque treetop views, two glamorous walk-in closets, and an adjacent spa-inspired bath with a steam shower and freestanding tub. Vast pocket doors open to reveal meticulously kept, outdoor grounds, highlighting a glistening pool and spa surrounded by mature trees and lush landscaping. The exterior would not be complete without a serene water feature, outdoor kitchen, fireplace, and a dedicated half bathroom. Enjoy the convenience of a Control4 smart home system, indoor and outdoor security cameras, alarms, and surround sound, ensuring comfort and security at your fingertips and an electric car charger. Continue to find four additional en-suite bedrooms, a spacious two-car garage and stylish home office. Don't miss the opportunity to own this masterpiece of modern design while enjoying unparalleled luxury and privacy in the heart of Brentwood!
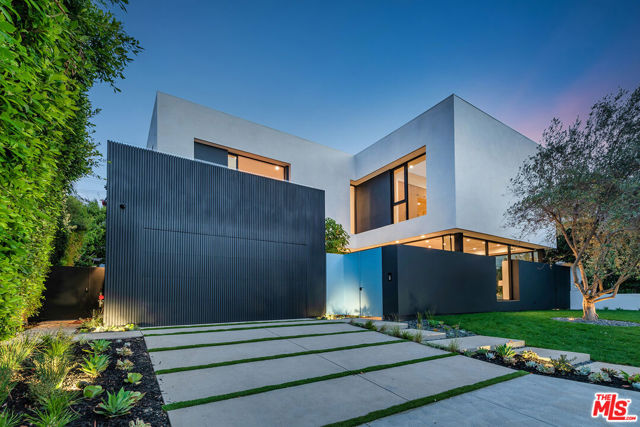
Page 0 of 0




