search properties
Form submitted successfully!
You are missing required fields.
Dynamic Error Description
There was an error processing this form.
Laguna Beach, CA 92651
$7,430,000
2972
sqft4
Baths4
Beds Elegant South Penthouse Residence with Panoramic Ocean Views. Welcome to the luxurious South Penthouse at 1371 North Coast Highway, a newly built (2024) masterpiece that embodies sophistication and modern coastal living. With 2,972 sqft of exquisitely designed space, this 4-bedroom, 4-bathroom home offers an expansive 648 sqft deck with breathtaking views of Crescent Bay, Catalina Island, and the sweeping coastline. The home also includes a private elevator from the ground level garage area with stops at each floor on the way up to the primary living area. Crafted to perfection, the residence features state-of-the-art smart home technology, including built-in speakers, Yamaha 2-zone receivers, 4k HDMI over cat6 wiring, and six Harmony remotes, ensuring seamless control of your living environment. High-end finishes and a complete suite of Thermador appliances, including a ProHarmony 36" range and built-in wine fridge, elevate the culinary experience and overall lifestyle. For added convenience, the property includes two dedicated covered parking spaces and an oversized private garage capable of accommodating a full-size vehicle plus a golf cart, complete with an EV charging port. This South Penthouse offers an unparalleled opportunity to enjoy luxury living in one of Laguna Beach’s most prestigious locations.
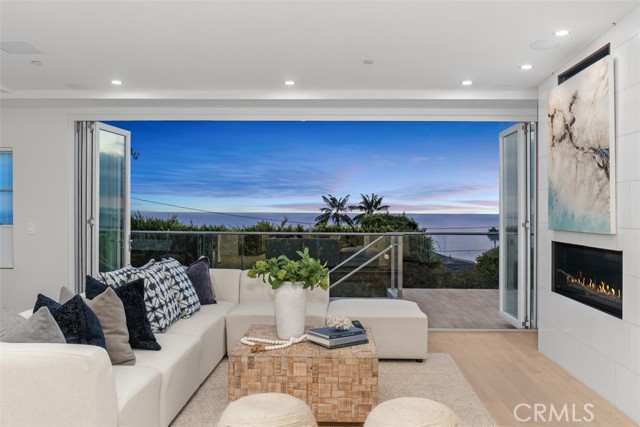
Salinas, CA 93901
0
sqft0
Baths0
Beds 557 & 561 Brunken is a large multi-tenant industrial building consisting of approximately 41,070 square feet of industrial/warehouse space on a 2.09 acre lot in the heart of Salinas' industrial district. Zoned Industrial-General (IG) and currently divided into 18 suites occupied by 13 tenants, this property is primed for value-add strategies to maximize net operating income and increase market value for years to come. Units range from 1,000 to 8,325 square feet with a mix of tenant uses. All tenants are currently paying below market rents under lease agreements that expire at the end of March 2025. These types of large industrial properties rarely hit the open market and provide an opportunity that should not be missed.

Malibu, CA 90265
4222
sqft4
Baths6
Beds Rare opportunity to own this Stunning One-of-a-Kind Malibu Architectural Compound! Welcome to the Edward Durell Stone collaborated study home featured in Malibu Times Magazine in highly coveted Western Malibu. Sitting on just under 2.5 acres, this immaculate and unique "duplex style" residence overlooks the Pacific Ocean and is just moments to Point Dume, Zuma, and Broad Beach. Beyond the secure gates, and up the expansive drive lies this extraordinary Oasis, offering complete serenity & privacy with ample parking and perfectly manicured gardens. This breathtaking twin-style home on an oversized lot, offers a Buyer a myriad of lifestyle options. Opt to live in one and work from the other, have a second home to house your extended family or guests, or expand and create your customized dream home, the choice is yours! Each residence includes 3 Beds/2 Baths plus Office/Den areas. Floor to ceiling windows including custom Fleetwood sliders create an idyllic indoor/outdoor flow with ample light. This retreat awaits those who crave calm coastal living and at-home entertainment. Featuring two contemporary Chef's Kitchens, equipped with high-end stainless appliances and premium countertops, perfect for all culinary enthusiasts. With every detail thoughtfully curated, using only the finest of finishes such as custom cabinetry, induction stove tops, filtered water, high end fixtures and recently updated hardwood flooring throughout. Enjoy indoor/outdoor living with gorgeous outdoor Dining Patio and beautifully landscaped yard, newly installed Spa and BBQ station. The home Gym and Sauna offer an optimal environment to maintain the perfect balance of fitness & wellness. Top-of-the-line security system ensures peace of mind. The ultimate blend of functionality, comfort and design with a modern flair, this property is truly Not to be Missed!
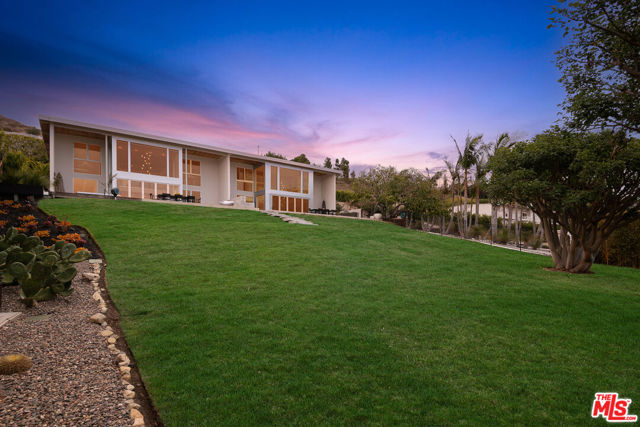
Newport Beach, CA 92660
3700
sqft4
Baths5
Beds Welcome to 1954 Port Locksleigh, a beacon of modern design and comfort nestled in the vibrant Newport Beach, "Port Streets" community. This architectural gem, redesigned in 2023, sits on one of the most sought after streets, and a large lot. Harmoniously blending contemporary aesthetics with Feng Shui principles, creating an environment of optimal energy flow and abundant natural light. The spacious interior boasts 5 bedrooms and a loft, (primary and 1 guest bedroom on main floor) 3.5 bathrooms. High ceilings, expansive windows, and white oak flooring enhance the inviting atmosphere, while top-of-the-line finishes add a touch of luxury. For your convenience, the property is equipped with high-tech features such as keyless entry, an automated "Savant" system, surround sound, and dual-zoned heating/air, and motorized and black out curtains. The kitchen is a gourmet's dream with upgrades including a touch-less faucet, Thermador refrigerator, freezer and wine unit. The outdoor space is an entertainer's paradise, featuring a Jacuzzi with smart system control, a pool, and custom fire place and grill island. A short stroll away, you'll discover a community clubhouse, pool and spa, and open field for outdoor activities. The Harbor View neighborhood is zoned for the award winning Anderson Elementary, Corona Del Mar High School and is a sought-after location in Newport Beach. Offering plentiful amenities and close proximity to the beach, Fashion Island mall, top restaurants, resorts and more. 1954 Port Locksleigh is more than a home; it's a sanctuary where modern convenience meets timeless design, promising a unique living experience in a welcoming community. Don't miss the opportunity to make this extraordinary property your new home.

Malibu, CA 90265
3050
sqft3
Baths3
Beds Seller financing available. Welcome to "The Beyond" designed by Olson Kundig. Introducing an extraordinary residence where cutting-edge design meets unparalleled luxury. Nestled privately amidst the breathtaking beauty of Zuma & Bonsall canyon & ocean views, only minutes to the beach. Set behind a private solar powered gate, this masterfully designed architecture by AD top 100 Architect offers floor-to-Ceiling glass and steel beam construction. This new home features 12ft ceilings, motorized shades and offers 120ft long deck for outdoor living. Enjoy unobstructed views from every angle while being immersed in natural light. Fleetwood sliding doors throughout the home blur the lines between indoor and outdoor living, creating an open airy ambiance. This innovative open concept offers a spacious open layout, with custom oak pocket doors that provide the option to close off the master suite and office for privacy. A magnificent great room is centered between two dramatic 12-foot-high vertical glass fireplaces, designed by the owner for a remarkable aesthetic appeal. Striking architectural features at the front of the house are two 10-foot gold-fluted tile and bronze glass architectural towers extend through 13.5-foot glass transoms, offering a bold and captivating visual statement. The roof seems to float above these glass transoms, enhancing the home's sleek and modern feel. The east and west wings of the house feature end-to-end hallways with full-height glass at all four ends, offering uninterrupted views from one end of the house to the other. An architectural masterpiece that elevates the experience of daily living. The Chef's dream kitchen equipped with Miele appliances, a flush gas cooktop, a 15-foot island, and a 6ft sink. This kitchen is a culinary masterpiece which includes three ovens (one steam), an integrated plumbed coffee maker, two self-opening dishwashers, and Bauformat cabinetry with hidden appliances all topped with elegant porcelain countertops. The primary bedroom is a serene escape with wall-to-wall stone-textured wallpaper on three sides and glass sliders leading to a private deck with spectacular views. The suite also includes a luxurious steam wet room and a walk in master closet featuring a 12ft dresser island, glass-enclosed cabinets, and display shelves for the ultimate in organization and style. All three bathrooms feature floor-to-ceiling stone walls for a spa-like experience. The home is equipped with a washer and dryer on each level for added convenience. A separate entrance to the lower level of the home offers a living space with a full bath, kitchenette, and approximately a 50'x 20' covered patio with an outdoor tv perfect for guests or as an additional living space. Speakeasy screening room designed for entertaining, this space features a wine bar, two queen-size Murphy bed's, and ample storage, making it ideal for hosting guests or cozy movie nites. The home's exterior is a blend of glass, steel, cement, stucco, and fluted gold tile, offering both modern elegance and resilience. The outdoor area features aluminum floating stairs that lead to a downstairs covered deck, extending the living space into the open air. This property is wildfire certified, and all windows and glass sliders are wind-rated to 115 mph, providing peace of mind and security. Every aspect of this home has been meticulously designed with one-of-a-kind lighting fixtures and mood lighting throughout, creating an inviting and luxurious atmosphere for entertaining or daily living. This modern masterpiece redefines California living, offering an unrivaled combination of innovative architecture, luxurious finishes, and stunning natural surroundings. This house is equipped with a solar system & 2 back up TESLA Batteries & entire house water filtration system.
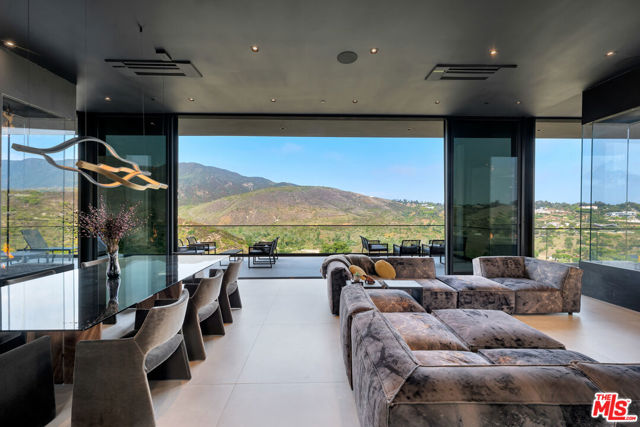
Santa Monica, CA 90403
6213
sqft7
Baths4
Beds Perched in a rare Santa Monica setting with breathtaking city skyline views, this newly constructed architectural marvel crafted by John Andrews Group offers a refined lifestyle in a premier westside location. Secured behind gates and secluded in lush landscaping, the home is a haven of privacy and modern comfort. Upon approach, a soaring waterfall feature sets the tone for impressive interiors where premium amenities are harmonized with warm contemporary finishes ensuring a luxurious living experience. The expansive open-plan main level is framed by automatic Fleetwood doors that disappear into the walls, seamlessly merging the interiors with an outdoor lounge space where an infinity-edged pool overlooks panoramic city views. A generous, light-filled living area opens to the dining area and gourmet kitchen with Calcutta quartzite countertops and backsplash, state-of-the-art Wolf appliances, and a hidden walk-in pantry. The home's four bedrooms, each with walk-in closets and en suite bathrooms, are thoughtfully positioned with one on the main level and three upstairs, inclusive of the spectacular primary retreat. Enter the primary foyer to achieve repose amidst awe-inspiring vistas, with impressive amenities like the private rooftop deck, a lavish ensuite with a freestanding soaking tub, and a massive walk-in closet. Descend to the lower-level entertainment area, where residents and guests are sure to enjoy the lounge with a seated wet bar and home theater. Other notable features include the hedge-lined backyard with turf lawn, smart-home tech like the automation system and surround sound, and a convenient elevator. Supremely positioned with proximity to Brentwood Country Club and Country Mart, popular boutiques and restaurants along Montana Avenue, and only a short ride to Downtown Santa Monica and the beach, this residence presents an exceptional opportunity to experience the pinnacle of modern living in one of Los Angeles' most desirable neighborhoods.

Newport Beach, CA 92663
4986
sqft7
Baths5
Beds Representing the idyllic California-casual lifestyle in the desirable Newport Heights neighborhood, this address provides the perfect blend of elegance and functionality. Just moments from the bay, this spacious two-level residence boasts seamless indoor-outdoor transitions and a modern farmhouse aesthetic. The centerpiece is a massive, light-filled great room of approximately 600 square feet, featuring a towering ceiling, clerestory windows, a floor-to-ceiling fireplace clad in white brick, tongue-and-groove wall and ceiling finishes, and 40' La Cantina pocket doors that blur the boundaries between indoors and out. Extra bright and remarkably open, the exceptionally crafted residence spans approximately 4,986 square feet and boasts five luxurious en suite bedrooms, six-and-a-half lavish baths, and numerous inviting living and dining spaces. The main level hosts a formal dining room with a bay window, a generously sized guest suite, and an open-plan gourmet kitchen featuring an eat-in island, butler’s pantry, Viking appliances, a full-size wine refrigerator, quartz countertops, and white cabinetry with glass uppers. Upstairs, three en suite bedrooms include the impressive primary suite, which showcases a balcony, dual vanity sinks, a walk-in shower, and a soaking tub. A rooftop patio crowns the home, offering ocean breezes and panoramic views. Enjoy a three-car garage, wood flooring, whole-house audio, and designer tilework. The oversized homesite of approximately 7,650 square feet allows for year-round fun and relaxation with a resort-caliber pool, spa, fireplace, and built-in barbecue. Set in an unbeatable location, mere moments from famous beaches, premier schools, Fashion Island, Lido Marina Village, Corona del Mar Village, and golf courses, 320 Fullerton is the perfect place to call home.
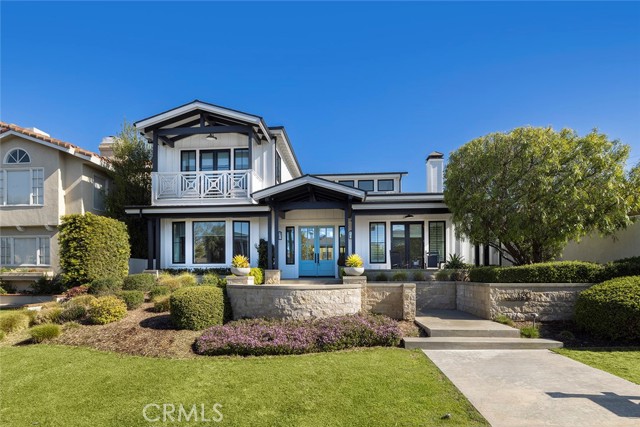
Newport Beach, CA 92661
3275
sqft6
Baths4
Beds Gracing a premier location just a short walk from the bay and ocean, 501 L Street offers a wonderful opportunity to own a home in the exclusive Balboa Peninsula Point community. Casual seaside living can be found on all three levels boasting high vaulted ceilings and inviting, sunlit rooms. This 4 bedroom, 5.5 bathroom home spans over 3,200 sqft, offering quality craftsmanship and attention to detail curated by Serendipite Design. The floor plan allows for carefree living or elegant entertaining on each level. The main living area on the first floor includes a living room with a fireplace, an open chef's kitchen, stunning island, spacious dining area, laundry/storage room, and a mud room. A media room, full bathroom, and spacious deck can be found on the third floor - the perfect place to take in the ocean breeze while enjoying the city lights and expansive views. This corner lot location allows for beautiful bright light to shine into most windows of the house. Capturing the simplicity of beach living combined with elegant entertaining - 501 L Street is a perfect full-time residence or beach retreat in a prime location.
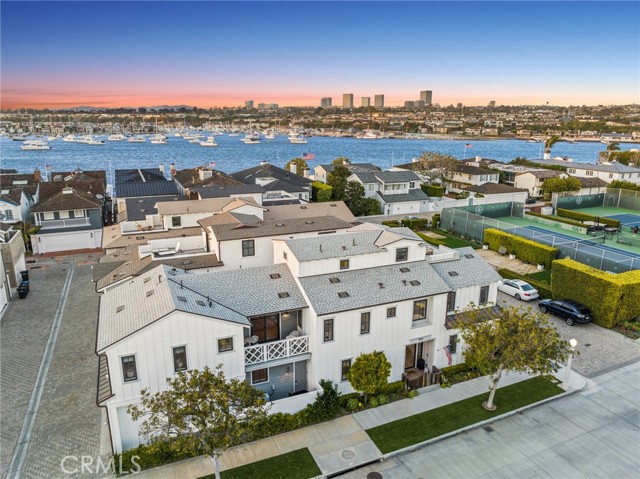
Newport Beach, CA 92660
3721
sqft6
Baths4
Beds Airy, open, and undeniably inviting, this single-level contemporary home enjoys a coveted location in Newport Beach’s Bay Crest South/Dover Shores community. Displaying the talents of LL Design and Well Done Builders, this showpiece residence accommodates four bedrooms and five-and-one-half bathrooms on over 10,000 square feet of grounds. Enter through a striking white oak pivot door into a grand foyer, where natural light cascades through skylights, illuminating custom hardwood floors. High ceilings and expansive windows further bathe the interiors in sunlight, highlighting magazine-worthy details throughout. The open dining area, complete with a wine cellar and cozy, fireplace-centered living room, is served by a gourmet kitchen showcasing bespoke cabinetry, an impressive 14 foot island, and top-of-the-line Sub-Zero appliances. Porcelain countertops and a matching backsplash add a touch of elegance to this culinary space. The kitchen seamlessly integrates a concealed door leading to a spacious butler's pantry, complete with a sink, Fisher & Paykel dishwasher, ample cabinetry, and direct garage access. A private office, distinguished by a wood-paneled accent wall and custom light fixtures, offers a comfortable work-from home environment. Serenity and luxury define the primary suite, where a spa-like bath retreat includes a deep soaking tub, oversized walk-in shower framed in floor-to-ceiling stone, and a custom skylit closet. Three additional bedrooms, each with a built-in closet, provide versatile spaces for guests, with two featuring en suite baths. Step into a sprawling backyard designed for relaxation and gatherings. Anchored by a cozy firepit, the outdoor space also includes a separate pool room with a fireplace and en-suite bath. A sparkling pool, relaxing spa, bocce ball court, lush landscaping, and an outdoor shower shape a private oasis, perfect for both entertaining and unwinding. North Star Beach is just around the corner, and the Newport Aquatics Center, award-winning schools, Fashion Island’s shops and restaurants, and Newport Harbor are minutes away.
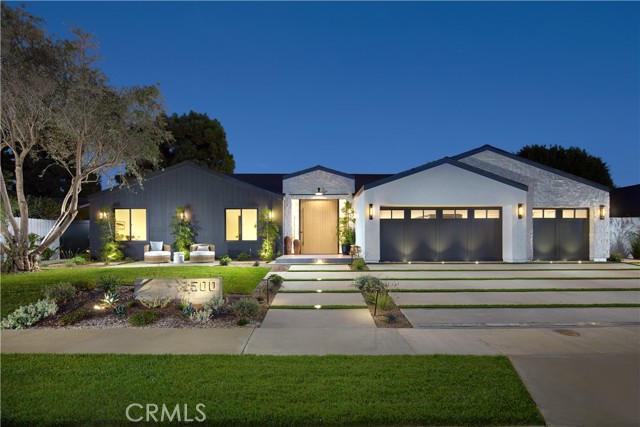
Page 0 of 0




