search properties
Form submitted successfully!
You are missing required fields.
Dynamic Error Description
There was an error processing this form.
Dana Point, CA 92629
$7,375,000
3161
sqft5
Baths4
Beds A Captivating Coastal Retreat in Monarch Bay Terrace located at 32471 Adriatic Dr. in the serene enclave of Monarch Bay Terrace, Dana Point, this stunning residence is a true masterpiece of coastal living. Perfectly positioned to offer panoramic views of the Pacific Ocean, this home is not just a place to live—it's a sanctuary where the beauty of the natural world seamlessly blends with modern luxury. As you enter from Adriatic Drive, you’re welcomed by a private courtyard that sets the tone for what’s to come. A sparkling saltwater pool and spa create a serene oasis, inviting you to unwind before you even step through the front door. Once inside, prepare to be mesmerized by breathtaking, uninterrupted ocean views that stretch from wall to wall, making every room feel like a front-row seat to the Pacific’s ever-changing canvas. This comfortably spacious home offers 4 bedrooms and 4.5 bathrooms, all thoughtfully designed to maximize comfort and style. Situated on a generous 9,583 square-foot lot, the property provides ample space for both indoor and outdoor living, making it ideal for those seeking a primary or secondary residence in South Orange County. The combination of its tranquil location, luxurious amenities, and awe-inspiring views make it a rare gem in the heart of Monarch Bay Terrace, Dana Point.
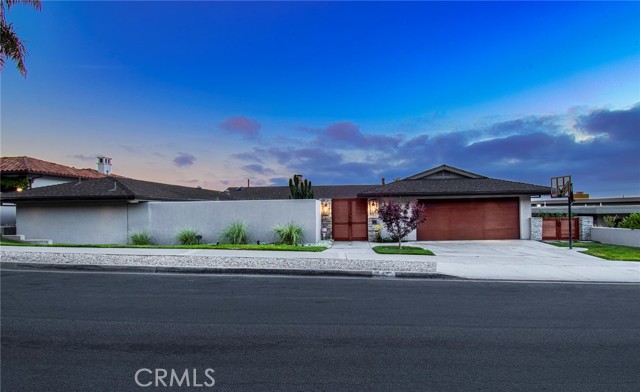
Newport Beach, CA 92662
4867
sqft6
Baths8
Beds Extraordinary Yale Home on Famed Story Book Row! 1st Time on the Market in 50+Years. 5 Bedroom Home, 2 Bedroom Apartment, In-Law Guest Quarters, 2 Full Lots. Main Residence: 5 Bedroom | 4 Baths | Chef - Friendly Kitchen w/Breakfast Bar Opening to Family Room | Generous Size Dining Room w/ Fireplace | Spacious Living Room w/ Cathedral Ceilings Accented by Wood Beam Trusses | Showpiece Custom Brick Fireplace |Large Loft is a Multiple Use Work or Play Space Overlooking Living Room | Butlers Pantry Adjacent to Living Room | 2 Downstairs Bedrooms Each w/Available Bath | Laundry Room | Hand-Crafted Cottage Fence & Entry Gate Accent Garden Patio & Porch Creating a Whimsical Welcome to this Nostalgic Balboa Island Home | A Central Courtyard w/ French Doors Opening from Downstairs Living Areas is a Crown Jewel of this Property…an Alluring European-Style Outdoor Gathering Area w/Brick Fireplace is Perfect for Relaxation, Gardening, Enjoying Morning Coffee or Entertaining on a Small or Grand Scale! Apartment: 2 Bedroom | 1 Full Bath | Breakfast Bar | Dining Area | Private Entrance W/ Interior Staircase |Stacked Washer / Dryer | Balcony Patio. In-Law Guest Quarters: Studio Style | Kitchen w/ Breakfast Bar | 1 Full Bath| Balcony | Private Entrance w/ Interior Staircase. Parking:2 Individual Two-Car Garages w/ Work Benches, Cupboards, Tool Closets | Large Double Gated Carport Located Between the Garages Accommodates an Additional Car, Golf Carts, Boats, Bikes, Surfboards & Beach Gear. Location! 4 Doors to a Wonderful South Bay Front Beach! Short Distance to Marine Avenue the Hub of Community | Short Jaunt on So. Bay Front Boardwalk to Balboa Island Ferry Landing for a Ferry Ride Across the Bay to the Fun Zone & Restaurants, Ocean & the Balboa Pier for Swimming, Surfing & Fishing. 115 Apolena is an Original Yale Home as seen through its Whimsical Architecture, Wood Craftmanship Showcasing Beam Ceilings, Hardwood Floors, Staircase & Balcony Railings, Clever Nooks & Niches | Leaded Windows, Brick Fireplaces, Vintage Light Fixtures & Handcrafted Doors w/Classic Knobs & Latches all add to the Vintage Flair In 1997 the Owners Purchased & Incorporated the Property Next Door in an Extensive Remodel. Every Effort was made to Replicate the Whimsical Qualities of the Original Yale Home in the New Addition & Create One Home on the Two Lots that Sustains the Architectural Style, Craftsmanship & Whimsey of the Original Yale Home….it was a Success!
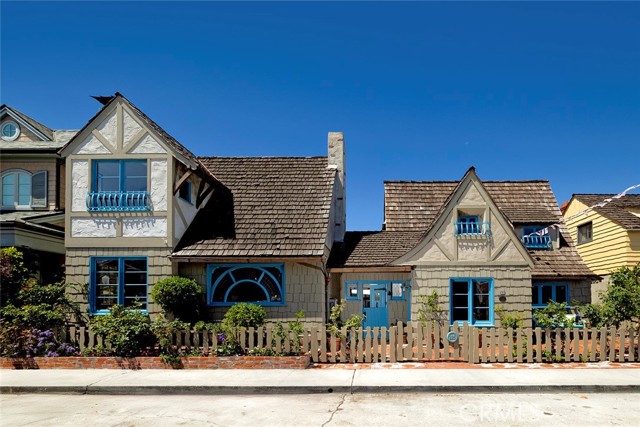
Beverly Hills, CA 90210
4800
sqft5
Baths4
Beds NEWLY REMODELED, THREE-STOREY, 4,800 SQ FT HOME WITH SPECTACULAR DOWNTOWN TO OCEAN VIEWS! A home of casual elegance. Designed for entertaining, but with quiet privacy on each level and views from every room. The residence includes ~ 2 Primary Bedroom Suites ~ 2 Additional Bedrooms ~ 2 Living Rooms ~ Exercise Room ~ 2 Offices ~ Sound Studio for Recording or Podcasting ~ Pool ~ Home Theater System ~ Multiple Heated Decks for Viewing the City ~ Fire Pit and Fountain Entertainment Area ~ Outdoor Barbecue and Entertainment Area ~ Elevator ~ Solar System ~ Garage Tesla Charger ~ AND ONLY 5 MINUTES NORTH OF SUNSET BLVD
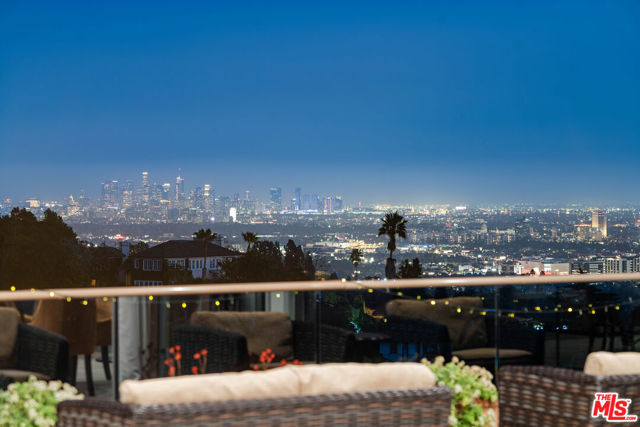
Sherman Oaks, CA 91423
0
sqft0
Baths0
Beds We are pleased to exclusively present Park Seville, a rare 30-unit value-add opportunity located at 14065 Moorpark Street in the heart of Sherman Oaks, California. This mid-century gem offers a compelling investment opportunity in one of the most desirable neighborhoods of the San Fernando Valley.Park Seville is a two-story, walk-up building situated on a 23,882-square-foot lot. It features an appealing unit mix of 11 studio units, ten one-bedroom/one-bathroom units, and nine two-bedroom/one-bathroom units, designed with efficient layouts to cater to the local renting community. Thoughtfully maintained by current ownership, which includes the original developer, upgrades include copper re-piping, new electrical subpanels, and select unit enhancements upon turnover. As units turn over, investors can capture an estimated 33% upside potential in rents by implementing high-end finishes sought after by modern Sherman Oaks renters. The property also maintains an expansive interior courtyard with a pool, an on-site shared laundry facility, and secured garage parking for 22 of the 30 units eight of the studio units are not provided with a parking space.The property's prime location just steps from Ventura Boulevard positions it near Los Angeles' most iconic retail and dining establishments, including Sherman Oaks Galleria, Westfield Fashion Square, and Castle Park. The area is also home to various top-tier schools such as Harvard-Westlake, Notre Dame, and Buckley. Furthermore, the surrounding region has undergone transformative developments, such as IMT Residential's nearby project, IMT Sunkist. Also known as Citrus Commons, the development is anticipated to deliver 249 residential units and 27,000 square feet of retail space, a project amid many others that greatly reinforce institutional confidence in Sherman Oaks.Park Seville represents a unique chance to create a premier luxury community in a highly coveted Los Angeles rental submarket, offering significant upside potential and long-term value for savvy investors.
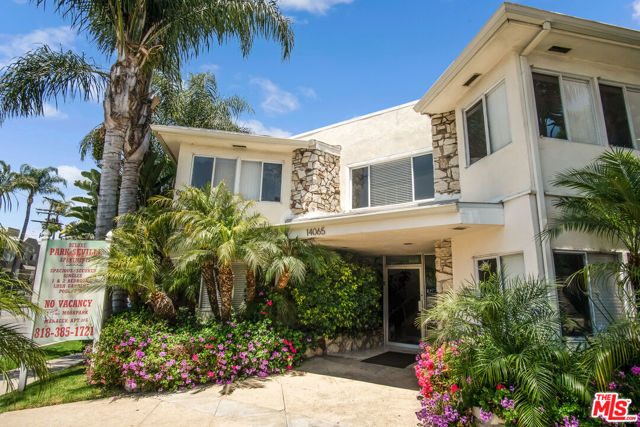
Los Angeles, CA 90077
8764
sqft7
Baths5
Beds Elegant custom Mediterranean in prime Bel-Air Crest. Located on a cul-de sac with circular driveway and gated three car garage with direct access. This home has grand scale and proportions perfect for entertaining. Formal entry welcomes you to a sweeping staircase with two-story ceiling. Stately sized living room (approximately 36*23 ft) with fireplace and multiple sets of french doors with gracious arches. Large formal dining room that can comfortably seat 12+ people with wine cellar and butler's pantry, that overlooks the spacious outdoor patio. Chef's kitchen with center island and walk-in pantry connects to the family and breakfast room with fireplace. Study with custom built-ins, oversized powder room and seperate maids room complete the main level. Second floor has 4-large bedroom suites which includes the primary with its own private wing. Features include: Two large bathrooms with connecting shower, two walk-in closets and wet bar with seperate sitting area. Bedroom has a fireplace and private wall to wall balcony with head-on canyon and tree top views. Lower level has a secondary family room, office and/or gym with access to the backyard. Sparkling pool and spa with numerous sitting areas and grassy yard. Guard gated Bel-Air Crest features a pool, spa, rec room, gym, playground, tennis courts etc. This special offering would make a wonderful place to call home!
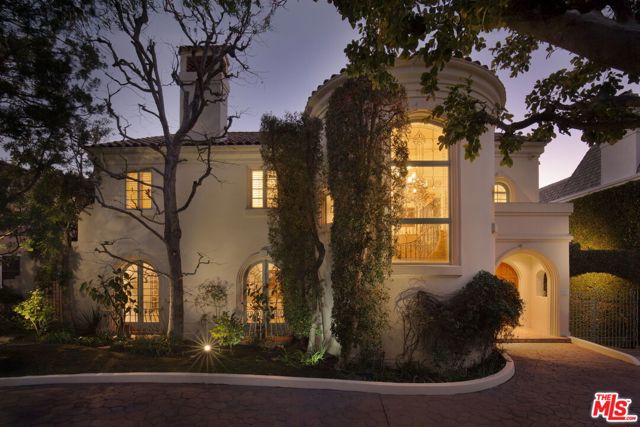
Orland, CA 95963
0
sqft0
Baths0
Beds Highly functional and versatile industrial facility on more than 20 acres east of Orland. Great logistical location with easy access to Interstate 5 and the entire western states region. Heavy Power with two warehouses, shed, break room building and offices. The facility includes: Compacted gravel site with various concrete pads throughout. Concrete Production Yard with a variety of outdoor storage/yard use capabilities. Power: 2500 Amps 480V. Less than 5 miles to I-5: The West Coast’s major transportation lifeline. Zoning: M, Industrial District
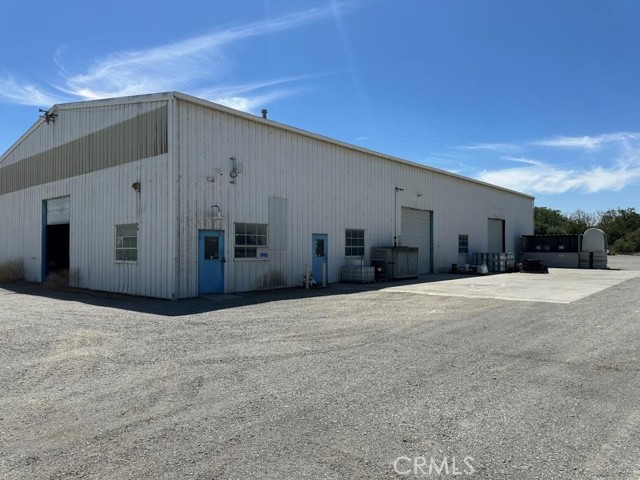
Newport Beach, CA 92660
4422
sqft6
Baths5
Beds Welcome to 1978 Port Laurent Place – a stunning, custom-built Charleston-inspired residence, offering 5 spacious bedrooms and situated on one of the largest lots in the coveted Port Streets community. From the moment you step inside, you’re greeted by a warm and elegant entryway that sets the tone for the rest of the home. The formal living and dining rooms are beautifully connected by a dual-sided fireplace, featuring two exquisite mantles and large windows that flood the space with natural light. A grand staircase serves as a striking centerpiece, leading you to a spacious family room with custom built-ins and French doors that open to a private, expansive backyard. The gourmet kitchen is a chef’s dream, equipped with top-of-the-line appliances including a Sub-Zero refrigerator, 6-burner range, dual dishwashers, beverage fridge, warming drawer, and a utility sink. A charming breakfast nook and showcase built-ins add both function and beauty to the space. Adjacent to the kitchen is a versatile bonus room currently serving as a playroom, complete with additional built-ins. The main level also includes a guest bedroom with en-suite bath, an elegant powder room and an attached two-car garage. Upstairs, the serene primary suite is located in its own wing of the home. With a custom fireplace, built-ins, and a private covered balcony overlooking the backyard, this retreat is as comfortable as it is luxurious. The en-suite bathroom features dual vanities, a soaking tub, separate shower, water closet, and a large walk-in closet. Three additional bedrooms offer plenty of space and flexibility, including one with a private en-suite bathroom and two connected by a stylish Jack-and-Jill bath with separate vanity areas. A spacious and convenient laundry room rounds out the upper level. Outside, the expansive backyard is a true rarity in the Port Streets. With ample room for a pool, sports court, or anything you can dream of, it already features a built-in BBQ, patio, and cozy outdoor fireplace. The possibilities here are endless. Don’t miss the chance to own this exceptional, high-quality custom home in one of Newport Beach’s most sought-after neighborhoods.
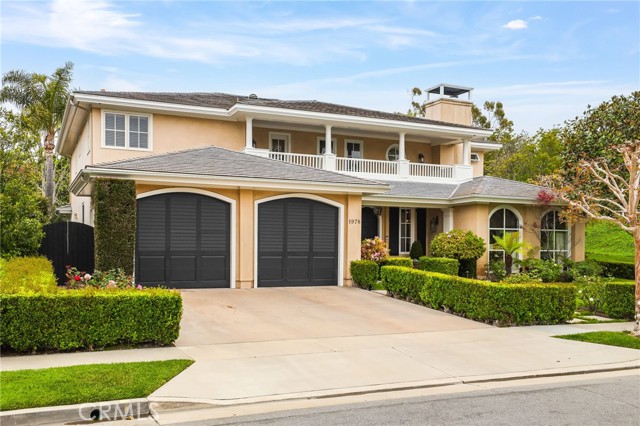
Beverly Hills, CA 90210
2241
sqft5
Baths4
Beds Exceptional Beverly Hills Flats Opportunity. This stunning single-story Traditional home in the prestigious Beverly Hills Flats offers 4 bedrooms with en-suite baths, an elegant powder room, and bamboo flooring throughout, with an extra private living space not included in the square footage. The huge dining room and gourmet kosher kitchen are illuminated by skylights, and feature stainless Viking appliances, double gas ovens, a gas cooktop center island, 2 sinks, 2 dishwashers, and 2 refrigerators. The primary suite boasts 2 closets, a fireplace and a skylit Carrera marble bathroom with a separate shower and tub. Wired for sound, the home includes tankless water heaters and both central and split HVAC systems. Outside, the entertainer's backyard features a sparkling pool with waterfall, spa, fire pit and a large deck with gas line for a BBQ. A bonus living space with a private entrance from the alley adds versatility to this remarkable property. Don't miss this rare opportunity to own a move-in ready home in prime Beverly Hills.
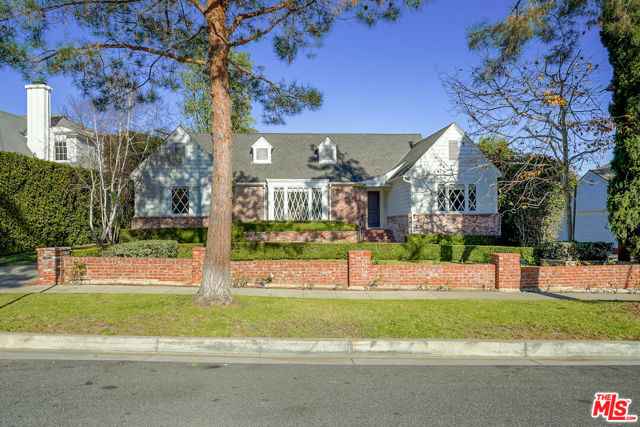
Rancho Santa Fe, CA 92091
8650
sqft6
Baths5
Beds Welcome to 6725 Calle Ponte Bella, a Montecito-inspired masterpiece in the exclusive guard-gated community of The Bridges at Rancho Santa Fe. Designed by the esteemed Island Architects, this 8,650 sq ft estate exudes elegance and modern luxury, set on a south-facing .74-acre parcel along the picturesque 17th fairway. Recently refreshed with over $150,000 in upgrades—including new paint, refinished floors, and updated lighting—the home is move-in ready and perfectly positioned for today’s discerning buyer. From the moment you arrive, the home’s curb appeal captivates, with lush, meticulous landscaping reminiscent of Santa Barbara’s finest estates. Inside, soaring ceilings, arched windows, and rich wood accents flood the home with natural light and warmth. The main level offers seamless single-story living, with a luxurious primary suite that includes direct access to the pool and spa, a spa-like bath retreat, and a generous walk-in closet. Two additional en-suite bedrooms, a stately wood-paneled office, a home theater, and a climate-controlled wine cellar add convenience and sophistication to the design. The heart of the home is a grand great room and an exhibition kitchen featuring top-tier appliances, an expansive island, and seating for intimate gatherings or large-scale entertaining. Upstairs, two spacious en-suite bedrooms and a flexible bonus room await, ideal for a gym, game room, or creative retreat. The south-facing backyard is a private oasis, offering year-round sunlight for the sparkling pool and entertainment deck. A pergola-covered patio, outdoor kitchen, and bocce ball court complete the space, creating the ultimate setting for alfresco living. Living in The Bridges offers a lifestyle of unparalleled luxury, safety, and convenience. Enjoy access to a world-class golf course, a stunning clubhouse with fine dining, tennis courts, pickleball, a full-service spa, and a state-of-the-art fitness center. Beyond the gates, Rancho Santa Fe provides proximity to top-rated schools, pristine beaches, and upscale shopping and dining. This exceptional property blends timeless design, modern amenities, and resort-style living, all within one of Rancho Santa Fe’s most coveted communities. Don’t miss your chance to experience the best of Southern California luxury living.

Page 0 of 0




