search properties
Form submitted successfully!
You are missing required fields.
Dynamic Error Description
There was an error processing this form.
Calabasas, CA 91302
$6,999,000
9473
sqft9
Baths9
Beds Tucked behind the Abercrombie Ranch Estates gates, a premier gated community with all custom homes and celebrity conclave, this breathtaking compound spans nearly 10 serene acres. Step through the grand double glass doors into a soaring foyer, where a sweeping dual staircase sets the stage for a palatial yet inviting home. To the right, the formal living room exudes sophistication, perfect for entertaining. To the left, the formal dining room awaits intimate gatherings. At the heart of the home, the chef's kitchen boasts a spacious island, custom cabinetry, stone countertops, and top-tier stainless appliances, seamlessly connecting to the cozy family room. Upstairs, the private primary suite offers a tranquil retreat with a fireplace, office nook, and balcony overlooking the resort-style backyard. The spa-like bath features dual walk-in closets, a steam shower, and two water closets. Three en-suite bedrooms surround an upstairs lounge, while two additional en-suite bedrooms sit on the main floor. A bonus room downstairs is ideal for a gym or office. Outside, the lush grounds showcase mature palms, a sprawling lawn, and a sparkling pool with a Baja step and spa. The outdoor kitchen and bar make entertaining effortless, while the detached spacious pool house with its living room, fireplace, bedroom, and bath adds a private guest retreat. Two double-car garages flank the expansive driveway, framing panoramic views of the Santa Monica Mountains. Complete with a solar panel system and generator, this estate blends luxury, comfort, and sustainability in a spectacular setting.
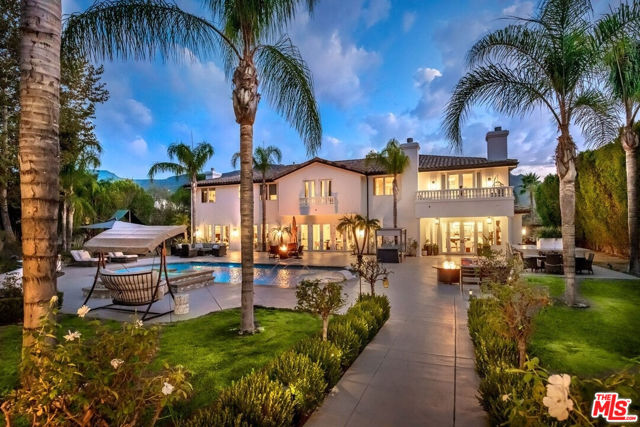
Beverly Hills, CA 90210
3411
sqft4
Baths5
Beds This one-of-a-kind character home was the estate and workspace of the late celebrity and fashion photographer Melvin Sokolsky for almost 50 years. Originally built in 1939 and designed by architect Frederic Barienbrock for a silent screen actress, the rich history and creative spirit of this inspiring property is a piece of Beverly Hills' cultural legacy. Tucked away on a knoll at the end of a cul-de-sac and surrounded by nature in the foothills of Benedict Canyon, the peaceful landscape features an English garden with heirloom roses and serene vistas of Century City. Located just minutes from world class shopping and restaurants on Rodeo Drive, this hillside sanctuary offers an unparalleled living experience. A long, brick-paved, gated driveway leads to a magical 5 bedroom and 4 bath Country Colonial Revival residence with European interior design details that exudes warmth and sophistication. Upon entering the home, you are greeted by a dramatic foyer with Degas-inspired powder room. Highlights include beautiful custom wood built-ins, imported clay tile flooring throughout, two wood burning fireplaces, wood-paneled study and wood beamed ceilings. Adjacent to the formal dining room is a rustic farmhouse kitchen featuring artisanal wood counters, sitting island, commercial stainless steel glass door display refrigerator and professional chef's stove. Expansive lower primary suite offers an adjoining bathroom with separate dressing area. A spacious outdoor rear deck that wraps around the back of the house is the perfect place to lounge and gaze at the city lights. The property grounds of over 18,000sqft offer a remodeled pool with new hardscaping and landscaping to complete this unique property. Lot APN #4348018012 is included in sale.

La Quinta, CA 92253
6100
sqft7
Baths6
Beds The pinnacle of elegance in luxury resort style living meshed with tranquility. Meticulously designed with architecture that seamlessly blends the stunning interior space with the incredible exterior of the La Quinta environment, with unparallelled panoramic views of The Tradition Golf Club Fairways, mountains, valley and city lights. The magnificent residence is dressed in the finest stone flooring and accent finishes with reclaimed structural beams carrying throughout the soaring open interior space. Nestled on a sprawling .51 acre lot, this estate offers 6,100 sf of serene yet bold interior living space hosting 6 total bedrooms including a dual suite casita, 6 full bathrooms and 1 central powder room. From the main front entry point to the rear oasis with a view, multiple sliding glass panel walls retract including through the central open atrium creating a wide-open space bringing the exterior within from front to back. The grand and elegant open kitchen is sure to impress, complete with large central island, premier appliances with dual oven, secondary back prep-kitchen, and soaring high ceilings carrying into the great-room living room area. With the homes rear wall sliding-glass panels retracted, the oversized rear covered patio extends the living space from the kitchen, living room, and dining room to the exterior and shares the same incredible views and natural light. In the private far corner of the residence, the primary bedroom retreat offers the same magnificent design with dramatic elevated ceiling height and retractable rear glass paneled wall sharing the breathtaking view. In the primary ensuite is a serene, spa like space, complete with large central shower with multiple shower zones, sauna, exterior shower, oversized walk-in closet, and connected fitness room. The remaining 5 spacious bedrooms are alike with their own ensuite bathroom, and private remote retractable shades. For the car enthusiasts, the elegant and dramatic residence is completed with 6 oversized parking garages, 2 with single Bendpak car lifts making for 8 total parking spaces, which are entered in from the private cobblestone driveway courtyard. The property is designed for those seeking a luxurious and grand yet tranquil and relaxing retreat, offering a unique combination of interior private elegance and open connection to the amazing outside environment nestled in the elite and premier community. The Tradition.
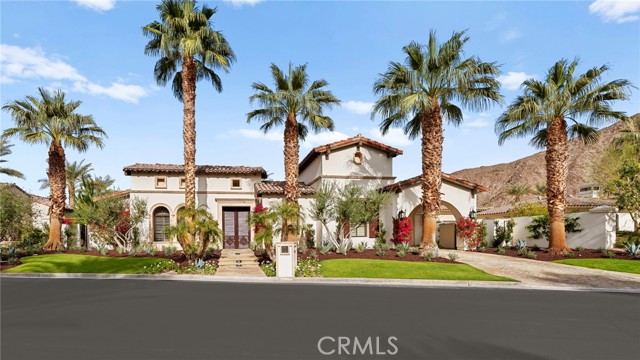
Beverly Hills, CA 90210
7453
sqft7
Baths6
Beds Indulge in the allure of this one-of-a-kind estate, a former celebrity haven nestled within the prestigious 24-hour guard-gated enclave of The Summit above Beverly Hills. Recently renovated inside and out, this secluded retreat atop Mulholland Drive offers unparalleled tranquility. Immerse yourself in the artistry of renowned painter Maria Trimbell, whose stunning murals grace both the interior and exterior (featured in Architectural Digest, Elle Decor, and Veranda). Situated at the end of a quiet cul-de-sac, this private sanctuary offers exclusive access to nearby hiking trails. Experience refined living with soaring double-height ceilings and an expansive open floor plan that seamlessly blends indoor and outdoor spaces, creating an entertainer’s paradise. The estate features five oversized bedrooms with en suite bathrooms and walk-in closets, plus a sixth bedroom with a private entrance – perfect for guests or staff quarters. Pursue your passions in a soundproofed screening room/music studio plus expansive library/executive office suite designed to inspire creativity and productivity. The gourmet kitchen boasts Wolf and Sub-Zero appliances, warming drawers, a wine fridge, an ice maker, and a built-in barbecue area for culinary enthusiasts. Relax in the redesigned saltwater pool and jacuzzi, complete with a Baja shelf and a non-slip designer tile patio, perfect for year-round entertaining. This is a rare opportunity to acquire a true masterpiece – the crown jewel of The Summit. Enjoy the pinnacle of private living, just moments from Beverly Hills and Studio City.
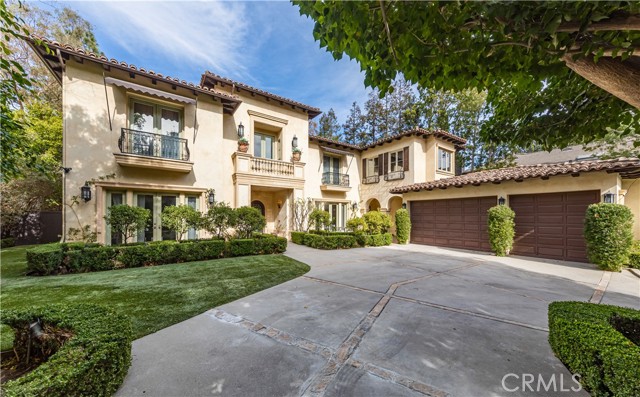
Beverly Hills, CA 90210
4441
sqft7
Baths5
Beds The absolute definition of vacation at home. This contemporary residence reimagined in 2016 offers a superb location in prime Beverly Hills. This warm contemporary design offers an exceptional indoor-outdoor lifestyle. Light-filled living areas framed in glass flow effortlessly onto outdoor living spaces. The open-concept living space features wide plank floors, 12-foot ceilings, Fleetwood doors and clerestory windows. Large kitchen with Miele professional appliances overlooking the spacious outdoor living spaces. Private primary suite with spa-inspired bath area and spacious custom closet. The lower level features home theatre, 3 ensuite bedrooms and gym that all open to a completely private outdoor sanctuary with covered entertainment area, sparkling pool and spa. Just a few short minutes north of Sunset, restaurants, shopping and the ultimate SoCal lifestyle.
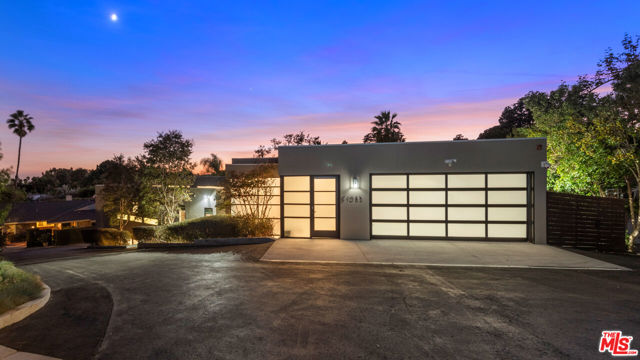
Rancho Palos Verdes, CA 90275
7590
sqft5
Baths4
Beds An oceanfront custom-built contemporary home offered by the original owner. First time in 35 years! The house has a fantastic architectural design with an open floor plan and excellent rooflines, panoramic views of the ocean, Catalina Island, and extensive bluffs. There is a resort-like backyard with a pool, spa, and a huge flat grass area with beautiful mature landscaping. There are 4 bedrooms and a huge library, 5 baths, an impressive foyer with a double staircase, high ceilings, a formal living room, a great room, a primary bedroom with spacious walk-in closets, and a huge bath; gourmet kitchen with two center islands and a nook with magnificent views. The lower level has an entertaining center with a full bar, fireplace, and 3 spacious bedrooms. It has central air and the total living space is 7590 sq ft., The lot is about 33,818 sq. ft.; it is lovely landscaped, fenced, and gated. This home is so close to nature that you can enjoy the sunset, watch the ships go by, and walk to Terranea for tea or a round of golf. This home is your own paradise! What a rare opportunity!
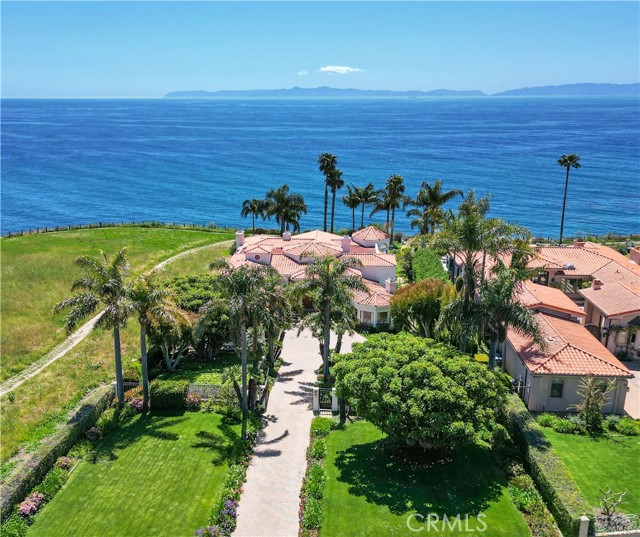
Hermosa Beach, CA 90254
1716
sqft4
Baths4
Beds Have you always dreamed of building a home (or second home) on The Strand, only to watch prices drift higher and higher? Well, here is the opportunity to experience oceanfront living just a comfortable walk from the Pier and downtown, at a price that may surprise you. Imagine watching Pro Volleyball from your balcony, as you sip your favorite beverage- watching sailboats and surfers, dolphins and more, at sunset in the orange glow of days’ end. And on a balmy autumn afternoon, whitewater washing the shore in the final glint of daylight as you stare one more time looking for the green flash of the sun as it dips below the horizon. God ain’t making any more ocean front property here. The existing structure is a 1913 dwelling with 4 bedrooms. This is in the 30 foot height area of The Strand, making for three floors on grade, and better top floor views, as well as a roof deck! This location, just north of the Pier, is ideal due to the walkability to restaurants. Yet, still far enough away to stay quiet at night. It’s a unique life at the beach, and you deserve it!
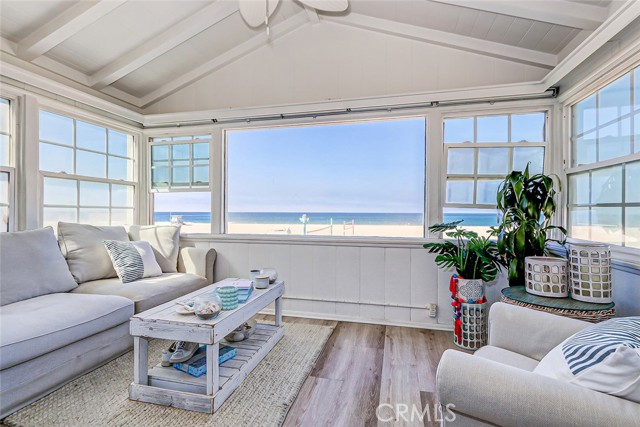
Dana Point, CA 92629
4672
sqft6
Baths5
Beds Discover unparalleled coastal luxury at 33961 Granada Drive, a custom-built modern masterpiece in the heart of Dana Point's coveted Lantern District. Boasting breathtaking panoramic views of Dana Point Harbor, the Pacific Ocean and even San Diego's lights. This exceptional residence offers 5 spacious bedrooms, 5 full baths, and one half bath, outdoor shower, office, and game room each crafted with style and comfort in mind. Step inside to experience a seamless blend of modern elegance and functionality, with high-end finishes throughout, a newer roof, and eco-friendly solar panels. A multi-level elevator ensures effortless access, enhancing convenience wihtout sacrificing sophistication. The chef's kitchen is a culinary dream, featuring a large center island, premium cabinetry, sleek countertops, butler's pantry, walk-in pantry and top-of-the-line appliances-ideal for entertaining or creating gourmet meals with ease. Retreat to the primary suite, a true sanctuary with a spa-like en-suite bath, whirpool tub with ocean views, a spacious walk-in closet, and a private balcony with fire pit, perfect for enjoying your morning coffee while soaking in the ocean breeze. One of the few homes in Lantern District float with a private pool/spa with ocean views, this property is an entertainer's paradise, offering the perfect setting for hosting gatherings or simply unwinding in style. Outdoor living further extends to the expansive front deck with panoramic ocean views and a firepit. Located just minutes from pristine beaches, world-class dining, luxury hotels and Dana Point's vibrant harbor, this home offers the ultimate Southern California coastal lifestyle. Don't miss this rare opportunity to own an extrordinary coastal living premier residence in one of Orange County's most sought after neighborhoods.
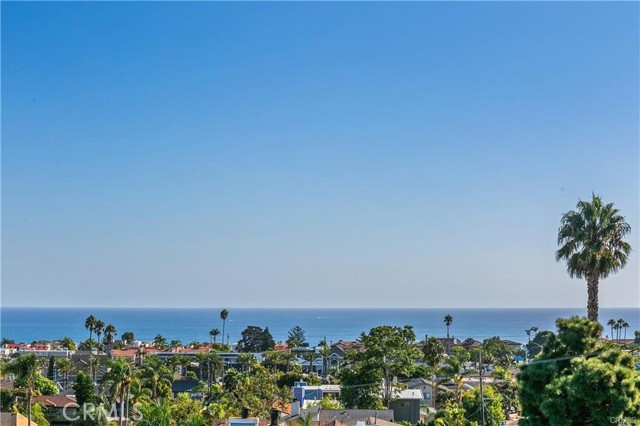
Los Altos, CA 94024
4494
sqft5
Baths5
Beds Welcome to 1014 Russell Avenue -- A sophisticated, custom built, newer construction property with 4,500 square feet evoking the essence of a French chateau while being designed for modern living at the highest quality. From top to bottom, you will appreciate the design and cohesiveness as you imagine moving right in and enjoying your new home. From the stone accents window trim, to the hand-scraped hardwood flooring, beautiful box beam ceiling and thoughtful floor plan with main level office/bedroom, the attention to detail throughout will not go unnoticed. A dream kitchen for the foodies and those that are passionate about cooking: it will be a treat to spend time in your new kitchen with oversized windows, stunning stone counters, gorgeous cabinetry and your own butlers pantry for the extra storage. Located a short walk to Loyola Elementary and Rancho shopping center, you will be conveniently located in the heart of Los Altos and all the amenities we love about our community.
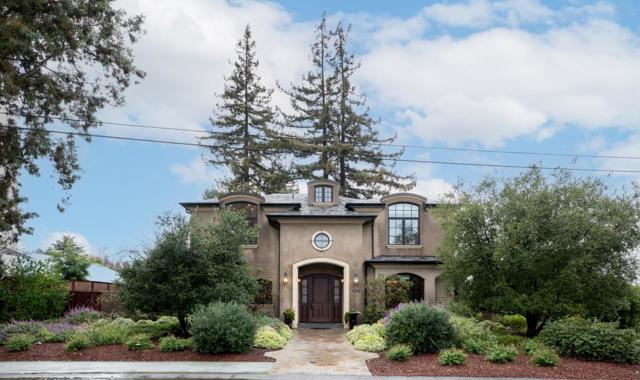
Page 0 of 0




