search properties
Form submitted successfully!
You are missing required fields.
Dynamic Error Description
There was an error processing this form.
Manhattan Beach, CA 90266
$6,995,000
6195
sqft5
Baths6
Beds This stunning 6-bedroom, 4.5-bath home offers 6,195 sq. ft. (BTV) of living space on a spacious 9,136 sq. ft. corner lot in the prestigious Hill Section. This custom-built home is flooded with natural light, a rare feature only possible with a corner lot. Inside, a grand interior rotunda connects every living space, creating an open and inviting atmosphere. The home boasts a variety of functional and luxurious features, including a laundry room, office, game room, media room, and theater room. The expansive master suite offers a spa-inspired bath adorned with Carrara marble, a generous walk-in closet, and an oversized viewing deck. Step outside to a beautifully designed entertaining space, complete with an exterior fireplace, multiple dining areas, and a versatile pool that can function as a spa. Interior finishes include built-in cabinetry and rich hardwood floors, adding warmth and sophistication. Additional amenities include A/C, a three-car garage plus driveway parking for three more vehicles, and abundant storage. Located in the sought-after Robinson Elementary School District, the home has also been recently repainted and features new exterior light fixtures. This is truly the only walkable location in the Hill Section.
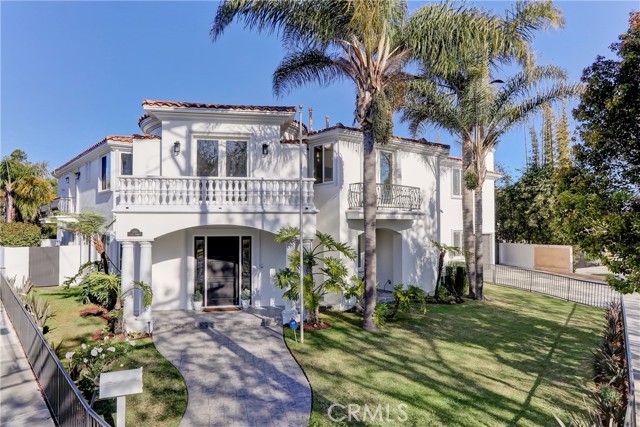
Hidden Hills, CA 91302
3800
sqft4
Baths4
Beds Spectacular single-story home located in the coveted community of Hidden Hills. This 4-bedroom, 4-bathroom residence boasts a state-of-the-art kitchen featuring Thermador appliances, stone countertops, and handmade custom tiles. Vintage oak floors flow throughout the home, complementing the open floor plan that brings in abundant natural light. The home offers a large, separate family room perfect for relaxation or entertainment, along with three fireplaces—one in the main room, one in the living room, and one in the beautifully appointed dining room, adding warmth and ambiance to every space. The separate wing for the main bedroom includes an ensuite with a luxurious soaker tub and a private outdoor garden to relax and unwind. The backyard is a true oasis, featuring a custom freestanding smooth stone fireplace flanked by mature olive trees. An expansive outdoor kitchen with stone counters is perfect for entertaining, while stepping down a few stairs, you'll discover incredible fountains on both sides of the steps, and a beautiful rectangular pool with a limestone surround. For added peace of mind, an automatic pool cover ensures safety, and a cozy fire pit provides a welcoming atmosphere. Outdoor living at its finest! Take a stroll around the uniquely designed yard, which leads to a beautiful 4-stall barn with grooms quarters and a tack room. The landscape was expertly designed by the Property Brothers from Property Brothers IOU. This home is truly a must-see and offers a lifestyle of luxury and relaxation.

Portola Valley, CA 94028
5175
sqft5
Baths5
Beds This exquisite Cape Cod-style residence is nestled on a serene cul-de-sac in central Portola Valley. Set on an acre lot w/ captivating western hill views, this home offers a sophisticated and flexible living space. On entering, find a spectacular living room flooded with natural light from floor to ceiling windows. The spacious family room has vaulted ceilings, stone fireplace & dedicated dining area open to the large chef's kitchen equipped w/ 2 dishwashers, dual ovens, sub-zero refrigerator, walk-in pantry, wet bar & island. Opening onto the lush patio, this space is ideal for both everyday living & entertaining. The main level also features 1.5 bthrms, laundry, an office and a versatile den/game room w/ direct access to the yard. Upstairs, discover 5 bdrms, 3 bthrms & additional office offering ultimate functionality. The primary suite is a luxurious retreat boasting two walk-in closets, fireplace, darling window seating & large bthrm with soaking tub. The backyard is a private haven w/ lawn area, mature trees, play structure, & direct access to hiking trails. Short walk to award-winning Portola Valley schools and Woodside Priory. The house is wired for high-speed internet, wifi lighting/security & EVs. Elegant design meets modern amenities in an unparalleled natural setting.

Manhattan Beach, CA 90266
5638
sqft7
Baths6
Beds Nestled in the coveted Manhattan Beach Tree Section, this stunning corner lot coastal modern residence offers the perfect blend of luxury, comfort, and contemporary design. Boasting approximately 5,648 sq ft of meticulously crafted living space, this home features 6 spacious bedrooms and 7 1/2 luxurious bathrooms, ideal for family living and entertaining. Sitting on a 6,007 sq ft lot, this exquisite property is just minutes away from the pristine beaches, top-tier schools, Ardmore woodchip path, vibrant dining and shopping options that make Manhattan Beach one of Southern California’s most desirable locales. With a complete interior and exterior redesign, this turnkey property is ready to be called home. The open-concept floor plan is highlighted by detailed wall treatment, a wood paneled ceiling and expansive windows that fill the home with natural light, while high-end finishes and custom details provide a sense of sophistication throughout. You're sure to love the chef’s kitchen luxuriously adorned with Thermador Stainless Steel appliances, oversized center island, wine fridge and Butler's Pantry. The magnificent kitchen flows into an open grand living area, creating an inviting space for both intimate gatherings and large-scale entertaining. Step outside through elegant bifold glass doors to enjoy the beautifully landscaped yard with soothing hot tub, kids playhouse and a private outdoor patio ideal for alfresco dining. The highlight of this property very well may be the fully finished basement! Designed to be your personal retreat, this unique space is perfect for hosting friends or enjoying quality time with family. The basement features a sophisticated bar area with an adjacent cozy sitting area that flows seamlessly to a stunning rarely seen children’s play space complete with a rock climbing wall, various swings, chalkboard wall and monkey bars. The basement also has a separate custom-designed movie theater. With plush seating, state-of-the-art sound, and a large screen, it's the perfect setting for an immersive movie night experience. This smart home also includes a wired security system and cameras, smart home Control 4 capabilities, in-ceiling surround sound speakers, Nest thermostat, automated blinds and drapes, keyless front door entry, 2 on demand tankless water heaters, and a full 3 car garage with built in garage storage. This spectacular residence offers unmatched versatility and luxury, ensuring there's something for everyone to enjoy.
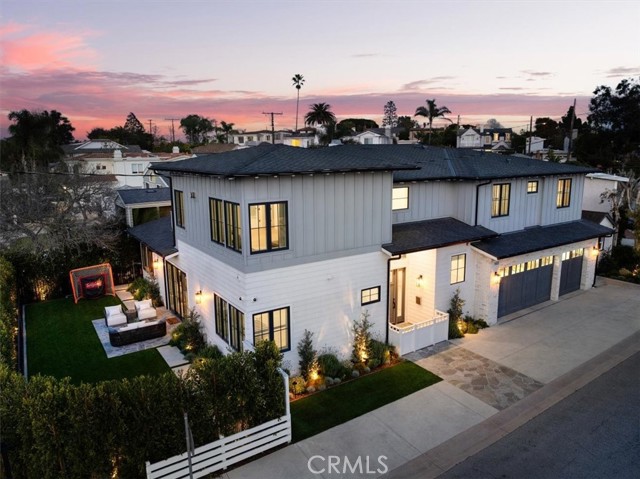
Corona del Mar, CA 92625
2485
sqft4
Baths3
Beds Located within the exclusive gates of Breakers Drive, this rare single-family residence stands on one of only 14 beachfront parcels, assuring an unmatched coastal living experience on one of Southern California's most stunning beaches. This residence is thoughtfully designed to highlight the stunning views of the Corona del Mar coastline and the picturesque entrance to Newport Harbor. As you enter through a private courtyard with a fireplace wall and generous outdoor terrace, you are welcomed into an atmosphere of sophistication, accentuated by European white oak and Sanai Pearlstone flooring. The entry level features two spacious bedrooms, each complemented by private outdoor patios, and conveniently adjacent to an oversized bathroom. Retreat upstairs to the main level primary suite, a tranquil sanctuary that boasts a lavish ensuite bath, a large walk-in closet, and a private balcony overlooking the beach, ocean, and iconic coastline of Corona del Mar. The main living area exudes a contemporary feel with its open floor plan, enhanced by sliding windows that invite a refreshing circulation of light and air, framing breathtaking vistas of the Pacific Ocean, Catalina Island, and Big Corona State Beach. Tinted windows with power shades throughout are integrated into the Smart Home system, offering a harmonious blend of privacy and natural light. The elevated kitchen, featuring sleek lacquer cabinetry and radiant Calcutta marble countertops, is integrated with Wolf and Subzero appliances and flows into the inviting sitting area. Ascend to the upper level via the staircase or the convenient elevator, where a versatile flex room with a powder bath serves as the gateway to your spacious rooftop deck. This entertainer’s paradise is complete with a fully equipped outdoor kitchen, a bar, a fire pit, and a rejuvenating spa. 2-car garage, interior laundry and second powder bath complete this turnkey residence. Corona del Mar is recognized as coastal Orange County’s premier seaside community, conveniently located just minutes from multiple beaches, Pelican Hill Resort, Fashion Island, CdM Plaza, John Wayne Airport, and an array of local amenities and restaurants along Pacific Coast Highway.
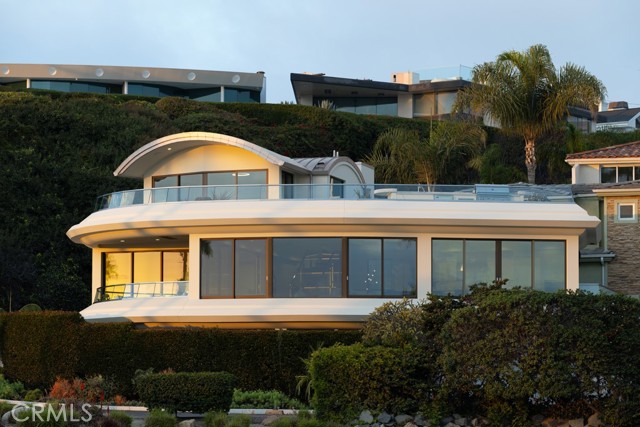
Rancho Santa Fe, CA 92067
5002
sqft5
Baths4
Beds Stunning and dreamy East Coast Traditional with all modern updates on the coveted North Side of Fairbanks Ranch. Extremely rare, completely flat 1.14 acre lot with an expansive lawn, mature hedges, newly resurfaced pool/spa and pool decking, new landscaping in both front and backyard, covered veranda, built-in outdoor grill and an exceptionally large yard to accommodate a full-size playground structure and plenty of space for children and dogs to play. Reimagined and crafted with superior quality this gorgeous home offers ease of living, inviting indoor and outdoor entertainment spaces, and a feel of quiet luxury. Light, bright and airy kitchen with top-of-the-line appliances, soaring vaulted ceilings, custom doors and windows throughout. Gorgeous walnut floors, antique French limestone fireplaces, new light fixtures and 19th century millwork create a sophisticated and refined environment that is sure to delight all. First floor primary suite with dual walk-in closets and an executive office with phenomenal backyard views allows for single-level living. Whole house solar, newer slate tile roof, Sonos surround sound system, temperature-controlled wine room, upstairs playroom and small secondary office. Dream location on the most popular cul-de-sac, which is the original street where Fairbanks Ranch lots were initially sold in the 1980's. Located just 1 block to the neighborhood amenities which include a playground/picnic area, 5 tennis courts, 4 pickleball courts, a half basketball court, sand volleyball, equestrian center, walking trails, and an inviting lake with a community clubhouse where neighbors gather for social activities. Residents greatly appreciate the privacy of this armed guard-gated community that includes 24-hour roaming security. Many schools, restaurants, shopping, golf clubs are all within 5 minutes....including 5-star Rancho Valencia Resort and Spa, the Rancho Santa Fe Inn and an exceptional Sunday Farmer's Market.
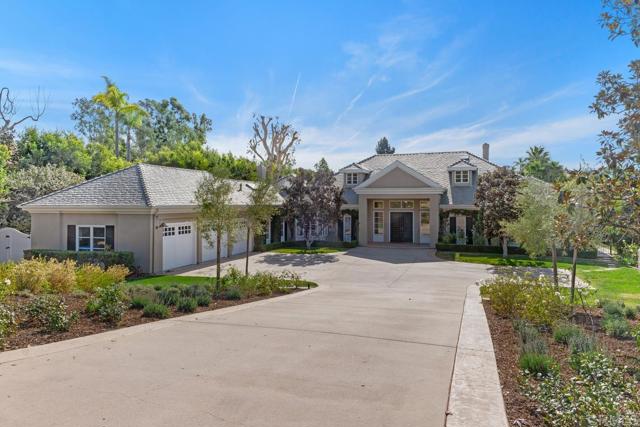
Dana Point, CA 92629
4045
sqft5
Baths4
Beds Panoramic views, strong lines, and unmatched privacy converge in this dramatic single-level Monarch Terrace residence. Architected by John Galbraith and dubbed “Olympia Pacifica”, this property exemplifies contemporary living, with generous use of concrete, stainless steel, and glass melding together for maximum impact. The main area, anchored by a massive fireplace, is framed by large panes on three sides, offering vast views of the coastline, city lights, and the ocean beyond. This space combines the living, dining, and kitchen sections and features multiple access points to the exterior. The expansive backyard is elevated yet private, with a pool, spa, and raised patio area - a perfect vantage point for enjoying sunsets over the Pacific. Dual primary bedrooms are also water-facing, both opening to the exterior. Secondary bedrooms, laundry, and a home office complete the main level. The rare subterranean garage is large enough to fit four vehicles and features an additional area that could easily accommodate a workshop, storage, or home gym. Rarely do properties of this pedigree, with both views and privacy, become available.
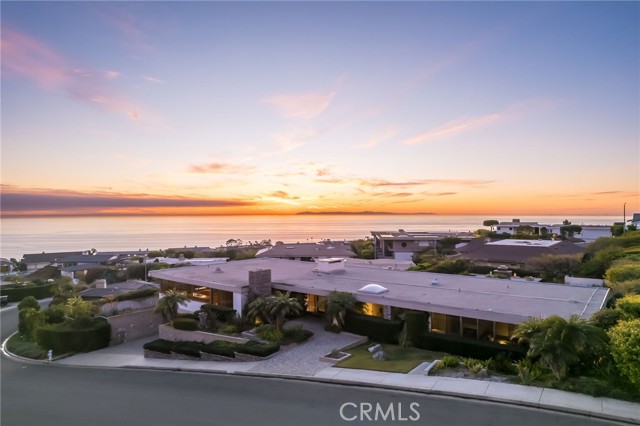
Palos Verdes Estates, CA 90274
5861
sqft8
Baths6
Beds Once in a blue moon, when the heart meets with a striving desire for historical veracity, a passionate team of designers, equipped with a world-wide knowledge of style and design sensibility, rises to the challenge not just to restore a house but to find its soul. The team recognized the hidden potential of the 1975’s striking Postmodernist Design, and entirely re-thought the house, from top to bottom, inside and outside. And did it so naturally that it seems that the house was always this way. Thoroughly remodeled, with the addition of skylights, new floors, new windows, new pool equipment, new ironwork throughout, and much more, the home is finally the way it was intended. The sophisticated design combines sleek aesthetics, technological integration and connection with nature, using a diverse series of materials and cleverly weaving in genuine elements of polished woods, sleek metals, stone and natural fibers. The retro style is carefully calculated, and doesn’t mind a bold decorative accent. Connoisseurs will recognize the 70’s postmodernist emphasis on symmetry and balance, as well as its eclectic blend of geometrical shapes and high contrast accents, which embellish the clean lines and open space. Think eye-catching patterns, strong mirror effects, playful pendant lights; all recognizable classics of the era, while the sleek frame allows for bright and bold colors, shapes and materials, such as velvet and chrome. With the intent to make indoor and outdoor living spaces complement each other, the high ceilings, the panoramic windows and the many balconies frame the lush greenery, so that the very private, resort-like gardens can be enjoyed at all times, from many viewpoints. For all its beauty, this one-of-a kind home doesn’t compromise function over form. All the amenities for modern comfort are included, and the house will easily accommodate the requirements of a large or multi-generation family. With its six all en-suite bedrooms, of which two are extra-large suites, its multiple entertaining areas, its Chef’s kitchen, sports bar, wine-cellar and well-equipped independent studio, there is a space for every one and every kind of activity.
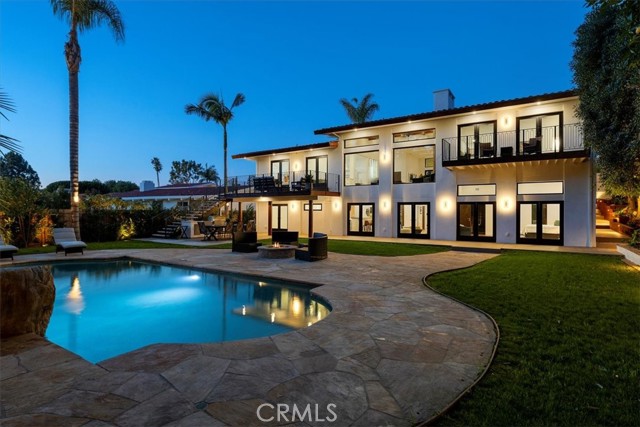
Sherman Oaks, CA 91403
6280
sqft8
Baths6
Beds Welcome to 3369 Alana Drive, a secluded modern retreat accessed by a nearly 400 ft private driveway, situated at the end of a quiet cul-de-sac south of the Boulevard. Tucked behind a private, gated entrance, this 6 bedroom, 8 bathroom architectural masterpiece offers sweeping views of the city and mountains.The dual-height entryway opens to an airy, open-concept living space designed for seamless indoor-outdoor living, with Fleetwood doors throughout. The living room flows into a chef 's kitchen featuring custom cabinetry, top-tier appliances, a large island, and a butler's pantry with additional storage. A double-sided fireplace leads to a cozy yet connected family room with direct backyard access. The main level also includes two en-suite guest bedrooms and a theatre room with a bathroom and kitchenette, perfect for a movie night retreat or additional living area.Upstairs, the second floor features four en-suite bedrooms, each with its own private balcony and floor-to-ceiling glass doors that frame the spectacular views. The luxurious primary suite includes a fireplace, sitting area, expansive walk-in closet, and spa-inspired bathroom with a soaking tub and an oversized shower.Outside, experience true California living with a stunning infinity-edge pool, sports court, two fire pits, a built-in BBQ, and al fresco dining areas, all designed to showcase the incredible backdrop. Whether hosting guests or relaxing under the stars, this outdoor oasis elevates every moment.This thoughtfully crafted home seamlessly blends modern style, comfort, and functionality to offer an extraordinary living experience one that elevates everyday life with impeccable design and breathtaking views.
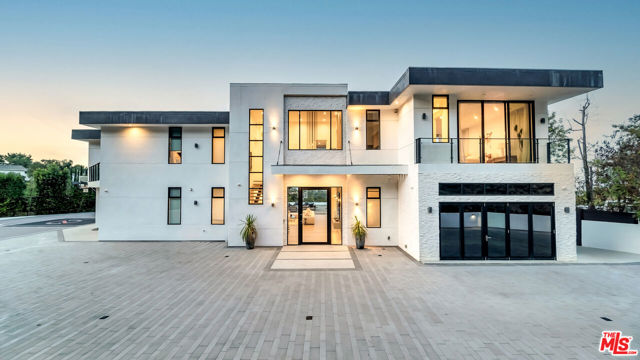
Page 0 of 0




