search properties
Form submitted successfully!
You are missing required fields.
Dynamic Error Description
There was an error processing this form.
Newport Beach, CA 92660
$6,900,000
5261
sqft6
Baths5
Beds Elegantly reimagined and impeccably redesigned, this estate epitomizes coastal luxury living. Situated in the coveted Harbor Ridge community, the custom estate offers a seamless blend of sophistication and comfort with breathtaking views of the ocean, harbor, and city lights spanning from Orange County to LA. This meticulously renovated residence boasts 6 bedrooms and 5.5 baths, featuring an open floor plan that effortlessly connects the formal living spaces, dining room, and gourmet kitchen. High-end finishes including wood floors, a prep kitchen, and designer lighting fixtures enhance the interior ambiance to a level of unmatched refinement. Equipped with a central vacuum system, theater room, and Control 4 Smart home system that can satisfy all your entertainment needs with a touch on your mobile device. Upstairs, three en-suite bedrooms complement a lavish master suite with walk-in closets and bathrooms, providing a serene retreat. The lower level unveils a generously sized in-law en suite. Beyond its luxurious interior, this estate offers proximity to world-class shopping at Fashion Island and South Coast Plaza, top-rated schools, and pristine beaches, making it a quintessential choice for those seeking the ultimate Newport Beach lifestyle.
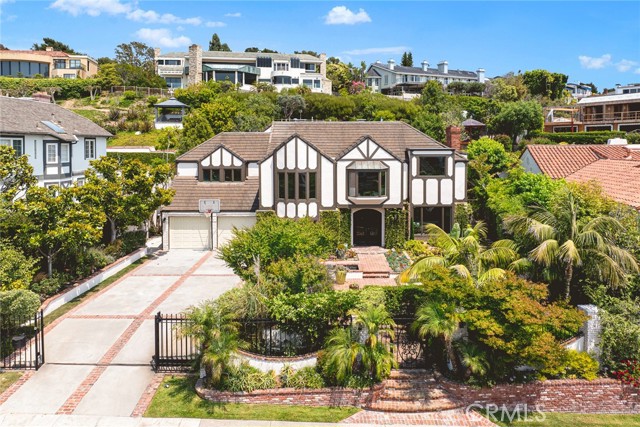
Malibu, CA 90265
1900
sqft3
Baths3
Beds ALSO AVAILABLE FOR SHORT-TERM SUMMER RENTAL, PLEASE INQUIRE. Nestled steps from the pristine sands of Malibu's most coveted beach, this residence is one of the rare gems along the shore. As you pass through the private, gated street, a charming bungalow unfolds, offering panoramic views of Broad Beach and Lechuza. This inviting 3-bedroom, 3-bathroom home serves as a perfect retreat, whether for a weekend getaway, a vacation sanctuary, or a primary residence for those enchanted by California's sun and surf. Downstairs, a private bedroom and sitting area, complete with a full bath and separate entrance, provide a secluded oasis of comfort. Upstairs, the open-concept living, dining, and kitchen space flows seamlessly onto a balcony, adorned with Serena & Lily decoran ideal spot to unwind and take in the breathtaking beauty of the beach and its surrounding landscape. A few steps up lead to the master bedroom and bath, along with a cozy bunk room and its own full bath. At the forefront, a slender private street creates a peaceful separation between the home and the sandy paradise just beyond. This residence offers the perfect opportunity to embrace the coastal lifestyle.
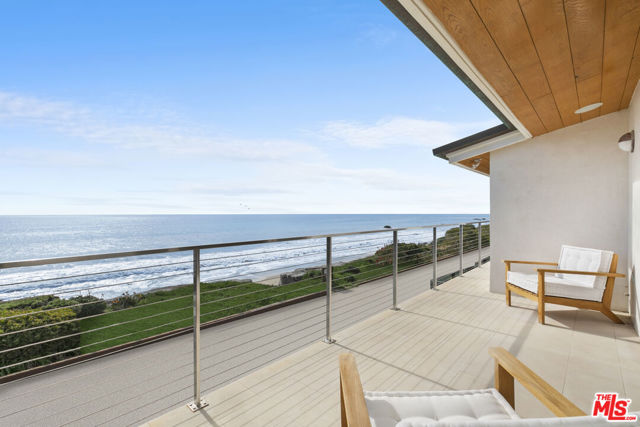
Gardena, CA 90249
0
sqft0
Baths0
Beds 1910-1920 West 144th Street is a rare opportunity to purchase an industrial investment in the South Bay submarket of Los Angeles. The two buildings total 25,056 square feet and sits on two parcels of land totaling approximately 29,328 square feet (.67 acres). The two buildings are of brick construction with a large opening between the two buildings. The property has heavy power with two panels (600 amp 400 volt 3-phase and 600 amps 240 volt 3-phase). The ground level doors for each building are oversized measuring approximately 14’ x 14’. There is plenty of natural light coming in the warehouse with skylights throughout the entire building. Both buildings have fire sprinklers. The smaller building has approximately 1,500 square feet of unfinished bonus mezzanine space (not included in the square footage) and the larger building has approximately 1,600 square feet of window-lined second (2nd) floor office space with an expansive open floor layout. Presentation Media Incorporated (PMI) occupies the Premises for their sign, trade show exhibit and large format printing business. PMI was established in 1969 and has acquired a few companies throughout the years (Classic Letters in 2007, ColorTek in 2011, ESP Exhibits in 2012, Adage Graphics in 2015 & Tandem Exhibits in 2016). They have been headquartered out of 1910-1920 West 144th Street since 2018 and have made extensive upgrades throughout the years.
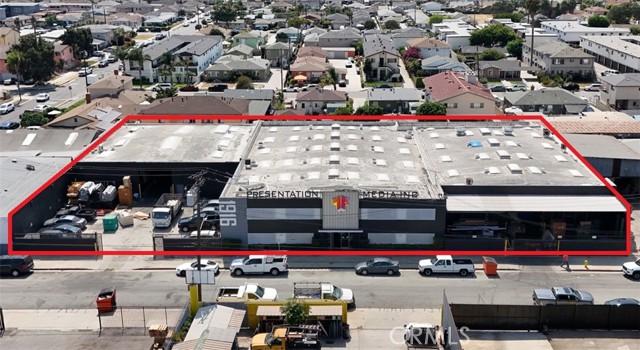
Arroyo Grande, CA 93420
0
sqft0
Baths0
Beds Introducing a prime retail investment opportunity in the heart of the historic village of Arroyo Grande. The property consists of 5 parcels and totals over 1 acre. The unique size of the property makes this a very rare development opportunity. Properties included are, 102 Bridge St, 101 W Branch St,123 W Branch and 121 W Branch, Arroyo Grande, CA. This impressive property with 15,289 SF of building space, and featuring 13 units, stands as a cornerstone of the retail/office area. Built in 1907 and meticulously renovated in 2024, it boasts a distinguished heritage complemented by modern functionality. With 100% occupancy and a VCD zoning classification, this property offers a solid foundation for robust returns and strategic growth. Don't miss the chance to own a piece of history while reaping the rewards of a thriving retail investment.
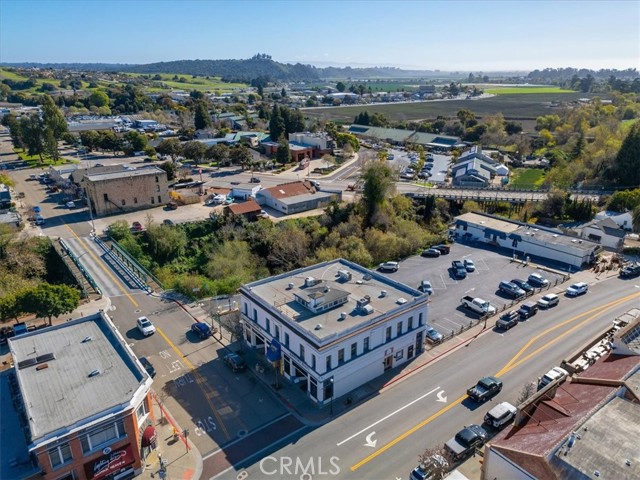
Los Angeles, CA 90020
0
sqft0
Baths0
Beds PRIME LOCATION! THIS PROPERTY LOCATED AT EH HEART OF KOREATOWN, THE 21-UNIT MULTIFAMILY PROPERTY LOCATED AT 300 S. WESTMORELAND BLVD, LOS ANGELES. CA 90020 IS AN INVESTMENT OPPORTUNITY IN THE KOREATOWN NEIGHBORHOOD OF LOS ANGELES LOCATED AND EASY ACCESS TO FREEWAY. THE BUILDING IS BUILT IN 1994, THE PROPERTY IS NON-RENT CONTROLLED. UNIT COMES WITH COVERED PARKING SPACE AND EASY ACCESS TO GATED PARKING GARAGE CONTAINS SPACE FOR 30 CARS, FOR PROVIDING TENANTS A RATIO OF ONE OR TWO PARKING SPACE PER UNIT. THE PROPERTY FEATURES TWENTY ONE WELL-DESIGNED FOR ONE BEDROOM & ONE BATHROOM (18 UNITS) AND TWO BEDROOM & TWO BATHROOM (3 UNITS). THE LAUNDRY MACHINES ON EACH FLOOR. WALKING DISTANCE TO MANY FAMOUS RESTAURANTS, SUPERMARKETS, PHARMACY, SHOPS AND SCHOOL, THIS PROPERTY OFFERS EXCELLENT POTENTIAL FOR LONG-TERM INCOME AND APPRECIATION.
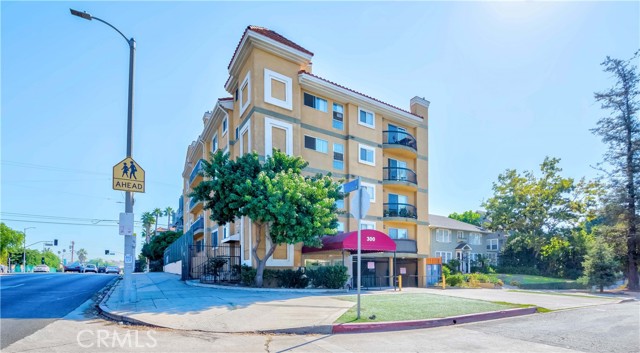
Laguna Beach, CA 92651
3542
sqft4
Baths4
Beds Forever unobstructed Ocean and Catalina views abound from this rare buildable lot with approved plans for a 3542 SF, 4 bedroom, 4 bath home on Alta Vista Way. The owner is an extremely experienced developer who can help guide the new owner through the building process for a new $6.9M home with an elevator, 2 car garage and off street parking for 4 additional vehicles. This site offers the ultimate in seclusion and direct street access. This location is bordered by a nature preserve on the Ocean side of the property ensuring views with no poles, wires, or rooftops. Two of the finest beaches in Southern California are within walking distance as well as shops and restaurants. The approved site topography ensures that the buildable envelope would not unreasonably block any neighbors existing view. The storm drain system has been routed around the natural water course on the property. Take advantage of this incredible investment opportunity to build your dream home on one of the finest Ocean view sites in Laguna Beach.
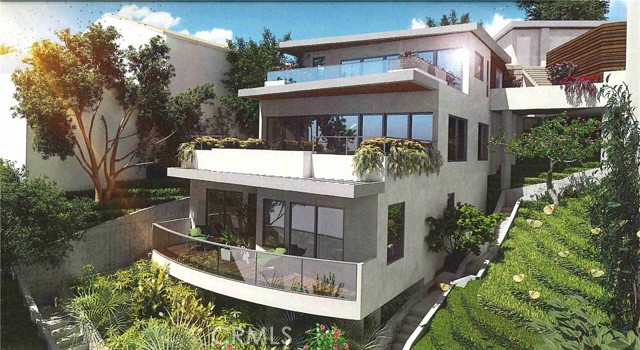
Los Angeles, CA 90046
4978
sqft5
Baths4
Beds A Fred Smathers original, this Spanish masterpiece has been thoughtfully reimagined to blend modern luxury with Tulum-inspired tranquility. Nestled in the highly desirable Nichols Canyon, this home offers an unparalleled oasis just moments from the heart of Los Angeles. Runyon Canyon Trail is only an 8-minute walk away, offering quick access to one of LA's most iconic hiking destinations. Step into a dramatic entryway with soaring ceilings, custom lime plaster walls, and an elegant grand staircase that sets the tone for this exceptional property. Designed for effortless indoor-outdoor living, the meticulously crafted layout features a reimagined formal dining room that flows seamlessly into the gourmet kitchen and expansive outdoor terraces, perfect for al fresco dining and entertaining. The living room is a stunning centerpiece of style and comfort, offering a movie home theater system, a cozy fireplace, and French doors that open to the original Spanish-style pool with a hot tub, outdoor kitchenette, and lush landscaping. Every detail has been carefully curated to create a harmonious connection between the home's interiors and its serene natural surroundings, making it an ideal retreat for both hosting and relaxation. The primary suite is a private sanctuary, featuring vaulted ceilings, a fireplace, a luxurious spa-inspired en-suite bathroom, a private balcony, and an intimate courtyard complete with an outdoor shower. Three additional bedroom suites and a tower office provide versatility and privacy for family or guests. A custom wine cellar is discreetly tucked away, perfect for showcasing a prized collection. Modern conveniences blend effortlessly with timeless elegance, with features including a Legrand smart home system, integrated sound and lighting, upgraded security system, a steam room shower, Spanish oak floors, and artisanal finishes throughout. Every bathroom has been upgraded with custom bathtubs, sinks, faucets, heated Toto toilets, and radiant floor heating and for the ultimate in comfort. A separate laundry room adds convenience and functionality to the home. The landscaped outdoor spaces, complete with an upgraded saltwater pool and hot tub, are designed to capture breathtaking sunset views. With a spacious two-car garage and additional parking for up to five vehicles, this home is as practical as it is luxurious. Situated near "celebrity row" in the Hollywood Hills, it offers both seclusion and proximity to the best of Los Angeles. More than just a residence, this is a lifestyle-a rare opportunity to own a secluded retreat where Spanish elegance meets Tulum tranquility in one of the city's most prestigious neighborhoods.

Calabasas, CA 91302
6751
sqft7
Baths6
Beds Nestled within the scenic rolling hills of Calabasas, this exquisite modern farmhouse redefines luxury living. Spanning over 2 acres of lush, flourishing land, this estate seamlessly blends contemporary elegance with natural beauty, offering an unforgettable retreat. From the moment you step into the striking foyer, you're captivated by the soaring volume ceilings, an abundance of natural light pouring through expansive windows, and the warmth of wide-plank white oak floors that flow throughout the home. The formal living room exudes sophistication, while the superb office space and inviting great room are anchored by a sleek, modern fireplace. The state-of-the-art kitchen is a chef's dream, boasting top-of-the-line Thermador appliances, a subway tile backsplash, shiplap accent walls, and a butler's pantry that conveniently opens to the outdoors; perfect for effortless year-round al fresco dining. Upstairs, discover three generously sized en-suite bedrooms and a versatile bonus room with an attached balcony. The primary suite is a true sanctuary, offering breathtaking views of the surrounding hills. The spa-inspired master bath features dual walk-in closets, a soaking tub, and a stunning double-sided shower that epitomizes luxury. The rear grounds are an entertainer's paradise, complete with a cabana featuring a private bathroom, an outdoor grill station, and a sparkling pool and spa. Whether hosting gatherings or enjoying quiet evenings under the stars, this property is designed for seamless indoor-outdoor living at its finest.
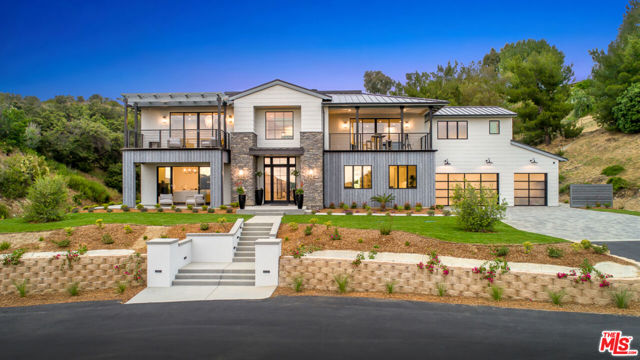
Rancho Santa Fe, CA 92067
6005
sqft7
Baths5
Beds SELLER IS MOTIVATED! BRING ALL OFFERS! Exquisitely Renovated Rancho Santa Fe Estate | 3.35 Usable Acres | Roger Rowe School District Don’t miss this rare opportunity to own a fully renovated, single-level estate on 3.35 acres of mostly flat, usable land in the prestigious Covenant of Rancho Santa Fe. Completed in 2024, this home combines timeless luxury with smart, modern living—offering both elegance and functionality at every turn. Inside, you’ll find soaring ceilings, wide plank white oak floors, and a stunning Taj Mahal quartzite kitchen outfitted with Miele appliances. The expansive layout also includes a dream-worthy oversized laundry room and a seamless indoor-outdoor flow perfect for entertaining or everyday living. Every detail has been thoughtfully upgraded—from the smart iPad-controlled system and KEF built-in speakers to brand-new HVAC, plumbing, and electrical elements. Even the pool has been transformed with new Pebble Tech plaster, Spanish porcelain tile, and underwater speakers for the ultimate resort vibe. Outside, the possibilities are endless with room for a guest house (ADU), horse facilities, sport court, or garden retreat—all within the sought-after Roger Rowe school district and enjoying Rancho Santa Fe Covenant amenities.

Page 0 of 0




