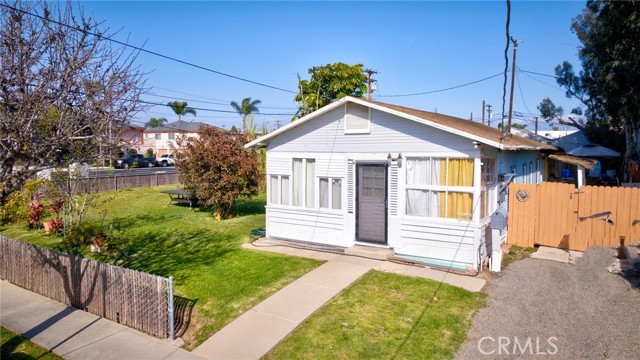search properties
Form submitted successfully!
You are missing required fields.
Dynamic Error Description
There was an error processing this form.
Los Angeles, CA 90004
0
sqft0
Baths0
Beds JLL, as exclusive advisor, is pleased to present for sale 641 N Hobart Blvd (the "Property" or "641 Hobart"); a centrally located multifamily investment opportunity situated in the renowned Melrose Hill neighborhood of Los Angeles. 641 Hobart is a 16-unit, 4-story property comprised of bachelor, studio, 1- and 2-bedroom apartments. Perfectly positioned at the crossroads of Melrose Hill, Hollywood, and Koreatown this exceptional Property offers an unparalleled blend of convenience and accessibility to a vast array of amenities. Boasting proximity to major employment centers throughout Los Angeles, this prime location ensures seamless connectivity to the city's vibrant hubs. Notably, the area surrounding 641 Hobart is home to some of the most coveted submarkets in Los Angeles, with an unrivaled collection of high performing shopping centers, renowned dining establishments, and cultural landmarks. From the world-class culinary delights of Noshi Sushi, Osteria La Buca, and Caf Gratitude, to the iconic presence of the Dolby Theatre and the internationally acclaimed Hollywood Bowl, this vibrant destination captivates both permanent residents and visitors alike, promising an unforgettable experience of all that the area has to offer. Please reach out to Luc Whitlock at 310-872-8004 or luc.whitlock@jll.com with any and all inquiries.

Laguna Beach, CA 92651
3588
sqft5
Baths4
Beds Amazing 180 degree Ocean view, City lights view , Catalina Island and white-water beaches views which can be admired from all levels and all bedrooms. unmatched privacy with no neiborhood behind the home. Custom Laguna Beach abode that blends contemporary refinement with casual seaside living. Artful finishes were carefully selected during the extensive renovation of this exquisite residence. The naturally illuminated living and dining area flows seamlessly into an opulent kitchen graced with brilliant stone countertops, built-in Sub Zero refrigerator, Wolf double oven and 6 burner stovetop with griddle. Oversized and perfectly oriented windows maximize every inch of lush greenery, ocean and coastline views. The lines between inside and outside seem indiscernible with the expansive deck space that overlooks Pacific blues. The middle level offers a spacious bonus room and bar, guest bedroom, and the luxe primary suite. The home’s bottom level features a rare guest suite, accessible from both inside and the home's exterior which serves as the perfect NexGen quarters, studio, or private guest suite which includes a living room with a fireplace, kitchenette, and full bedroom with designated bathroom. The sweeping back yard is a rarity in Laguna Beach, showcasing a private enchanting garden, citrus trees, serene water features, and multiple lounge areas shaded by mature trees. Easy to builder a second home in the backyard with permitted. As the sun sets, sights of golden sand, boats cruising, waves gently crashing, and city-light sparkle are juxtaposed against a rustic coastline for sensory overload. few Minutes away from the best Southern California beaches, top-tier schools and the liveliness of downtown Laguna, the best of a California lifestyle and the opportunity to live every day as a vacation. Your Dream Home!
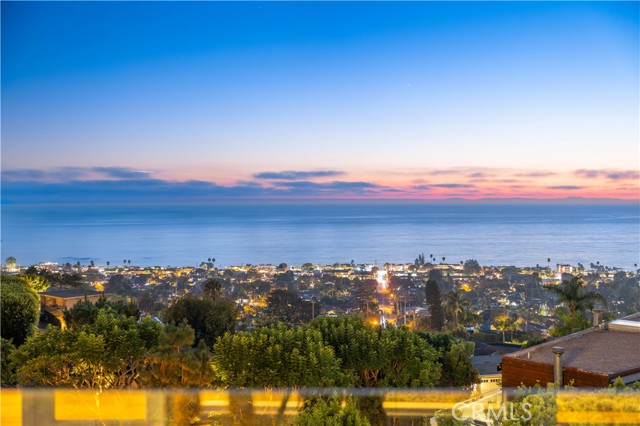
Dana Point, CA 92629
3797
sqft4
Baths3
Beds Welcome to 51 Monarch Beach Resort South, situated in one of the most opulent and exclusive guard-gated communities in all of California. This completely turnkey ocean view home was recently designed and furnished by Restoration Hardware, boasting the finest materials and finishes throughout. The light & bright interior features recessed lighting, hardwood floors, built-ins, elegant light fixtures, California Closets maximizing storage and style, spa-like bathrooms, a mudroom, a sizable wine cellar, and an open concept kitchen with a large center island, professional grade appliances, and under cabinet lighting. A huge opening through accordion doors allows the spacious living area to extend seamlessly onto the outdoor patio, adorned by lush landscaping and boasting a built-in BBQ and bar area, modern glass fire pit, large umbrellas, and plenty of space for guests. The property comes equipped with personalized smart energy management, automation and monitoring via Savant technology both inside and outside of the home. Perfectly positioned within The Grand Monarch in Dana Point, the location provides everything a homeowner could ask for, including proximity to world class beaches and excellent schools, and most notably, grants highly coveted membership access to the Waldorf Astoria Monarch Beach Resort, the award-winning Monarch Beach Golf Links, and walking paths to Salt Creek Beach and the Ritz Carlton. Rarely does an opportunity like this present itself along the California coast with such a complete list of lavish amenities.
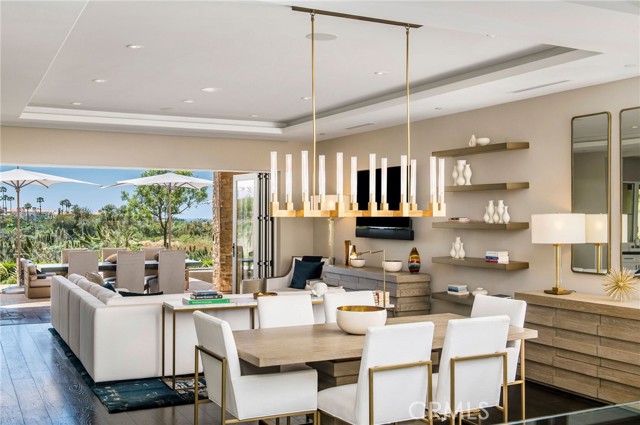
Corona del Mar, CA 92625
4423
sqft6
Baths5
Beds Positioned to capture panoramic mountain and city light views, this thoughtfully designed home offers the convenience of single-level living complemented by an additional upstairs space. Set on an expansive lot, the property features a gated entry courtyard and a resort-style backyard with a pool, spa, and spacious patio—ideal for both everyday living and entertaining. The main level includes four well-appointed bedrooms including the primary suite, while upstairs is a large bonus room and guest suite. New limestone and hardwood flooring, fresh paint, and new lighting has been added throughout the home, enhancing its fresh, modern appeal while the vaulted ceilings with exposed beams and hardwood floors add character and warmth. The gourmet kitchen is equipped with granite countertops, custom cabinetry, and high-end stainless steel appliances, including dual ovens and a built-in refrigerator. A wine vault with wrought iron doors serves as a distinctive focal point. The open-concept layout flows into the family room, where a fireplace and large center island create an inviting gathering space. Designed for seamless indoor-outdoor living with two sets of bi folding door system, multiple rooms open directly to the backyard, where a covered loggia with a full outdoor kitchen extends the living space. Glass railings preserve unobstructed views, while custom lighting enhances the outdoor ambiance. The primary suite features a walk-in closet, dual vanities, and a walk-in shower. Generously sized secondary bedrooms and recently updated bathrooms accommodate a variety of needs. Located on a quiet, single-loaded street, this home offers privacy while remaining close to hiking trails, parks, and top coastal destinations, including Fashion Island, Crystal Cove State Park, and Corona del Mar.
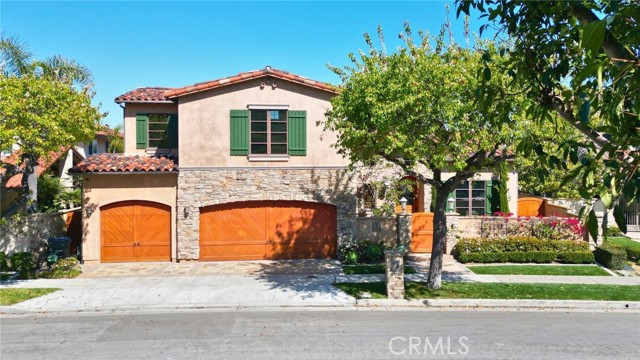
Pacific Grove, CA 93950
3636
sqft4
Baths4
Beds This English Tudor-style home, built in 2001, offers an exceptional blend of views, location and architecture. Situated on a prime corner lot, its thoughtful design maximizes breathtaking ocean and golf course views from the main living area. Two spacious guest bedrooms on the main level offer the flexibility to be converted into a ground-floor primary suite that opens to the backyard. The primary suite upstairs boasts stunning ocean views, an attached office, and a spacious balcony perfect for enjoying the scenery. A private guest unit sits above the two-car garage, providing an ideal space for visitors or rental potential. Beyond the home, the lifestyle is unbeatable. Enjoy lunch at Point Pinos Grill, tee off at Pacific Grove Golf Links, or take a leisurely walk along the waterall within walking distance. This is coastal living at its finest!

Los Angeles, CA 90069
4218
sqft5
Baths4
Beds Whimsical lower Sunset Plaza jewel-box home originally designed by Robert Byrd AIA and re-imagined by Bradley Adcock. Set behind a gated driveway with a motor court located on a private cul-de-sac, this meticulous home offers tranquility just moments from the Sunset Strip. As you step through the front door, you are greeted with stunning finishes throughout including oak herringbone floors, French doors and picture windows which offer tremendous natural light, spectacular stone work, marble fireplaces, and perfectly situated entertaining spaces. The main level features mirrored living rooms with vast ceilings, an elevated formal dining room, rich-toned and cozy media room and a custom bar. The spiral staircase off the curvilinear kitchen leads down to a secret, prohibition era-esque wine cellar and tasting room. The primary suite comprises an entire floor and features vaulted 16-ft ceilings, marble lined bathroom with city views. Outside, the pool, spa, manicured gardens and fire pit work create a serene escape. This mini-compound has been transformed into the perfect oasis in the heart of the City.

Hidden Hills, CA 91302
4540
sqft7
Baths7
Beds Situated on an expansive 1.2 acres, this beautifully crafted single-story home with separate guest house is located in the highly sought after neighborhood of Hidden Hills! The property offers a 6-bedroom, 6-bathroom main house spanning 3,983 square feet of open-concept living. Designed with entertaining in mind, this home features bi-fold patio doors that seamlessly connect indoor and outdoor spaces, opening to a private, spacious yard with a sparkling pool, raised spa, serene gazebo, and a tranquil Koi Pond. The gourmet kitchen is a chef's dream, boasting a spacious island with premium finishes perfect for hosting family and friends. The newly added primary suite is a true sanctuary, featuring vaulted ceilings, abundant natural light, and a luxurious en-suite bathroom with a rainfall shower and jacuzzi tub. The home also features 5 beautifully appointed fireplaces throughout. Every detail has been thoughtfully designed for comfort and sophistication. In addition to the main home is a charming 557-square-foot, 1-bedroom, 1-bathroom guest house, with separate street access which can be used for a studio, gym, or a source of rental income. Beyond the home, the vibrant Hidden Hills community offers an array of exceptional amenities. Join neighbors at the community center for weekly summer BBQs and a variety of HOA hosted social events. The center features a large pool and spa, tennis, pickleball and basketball courts, a BBQ area, a private theater and recreational room. Horse enthusiasts will appreciate the equestrian facilities, including riding arenas and miles of trails. Guard gated. Don't miss this rare chance to live in a truly special community that combines elegance, leisure, and connection. Make this Hidden Hills treasure your forever home!

Rancho Santa Fe, CA 92067
9106
sqft10
Baths6
Beds Experience the epitome of luxury in this custom European-inspired estate with a modern twist, beautifully situated on 1.33 acres in the prestigious gated community of Fairbanks Ranch. This 6+ bedroom residence offers breathtaking westerly panoramic VIEWS and showcases elegant design throughout. A grand porte-cochere welcomes you into a light-filled interior featuring soaring ceilings, expansive windows, and timeless stone flooring. Upon entry, you are greeted by an intimate living room and open dining area, perfect for formal gatherings. Two staircases with exquisite ironwork lead to separate wings, framing a central courtyard. The primary suite, located in one wing, offers a luxurious retreat with a fireplace, private balcony for sunset views, and an oversized layout. The opposite wing boasts 3+ spacious bedrooms, ideal for children, extended family, or guests. The heart of the home lies in the expansive family room, adjacent to a chef’s kitchen complete with an intimate breakfast nook, substantial island, and state-of-the-art appliances. A 16-foot glass wall opens seamlessly to an outdoor paradise, featuring a resort-style saltwater pool with spa, a fireplace-adorned patio, a putting and chipping green, and a sprawling grassy yard with sweeping views. An additional guest house offers a serene space for visitors or serves as a pool house, enhancing the estate’s versatility. This home includes 6 en-suite bedrooms with private balconies, 8 full baths, 2 half baths, 4 fireplaces, an office, movie theater, game room with a built-in bar, loft areas, and 2 bonus rooms perfect for a yoga studio, office, or nursery. Outdoor living is further elevated with a gourmet kitchen and bar, a natural rock waterfall cascading into the pool, a cozy courtyard fireplace, and a 4-car garage. Fairbanks Ranch offers the ultimate private retreat with 24-hour security, guarded gates, and a host of amenities, including a stunning clubhouse for events, twin lakes for paddle-boating, walking and jogging trails, playgrounds, basketball, volleyball, tennis, and pickleball courts. This estate embodies elegance, comfort, and unparalleled luxury in the heart of Rancho Santa Fe.
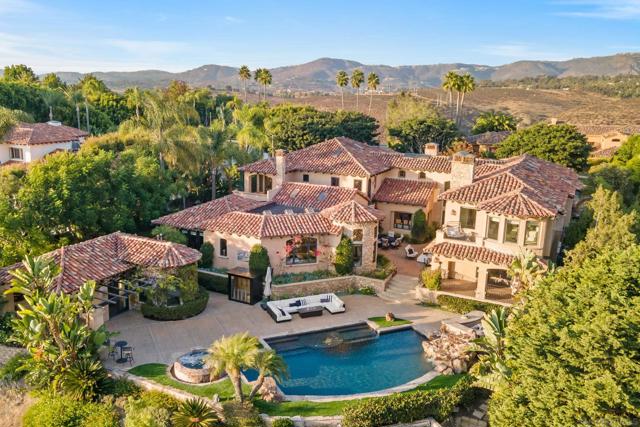
Page 0 of 0


