search properties
Form submitted successfully!
You are missing required fields.
Dynamic Error Description
There was an error processing this form.
Santa Barbara, CA 93110
$6,750,000
3630
sqft4
Baths5
Beds Overlooking La Cumbre Country Club with stunning lake and golf course views, this 1928 Spanish Colonial Revival home is a true architectural gem. Designed by Joseph Plunkett, this 5BD/4BA estate showcases arched windows, hand-hewn beams, intricate tilework, and wrought-iron details. The light-filled living room features vaulted ceilings and a mezzanine-level balcony reminiscent of Plunkett's Arlington Theatre. French doors in the dining room and kitchen create seamless indoor-outdoor living. A private upstairs primary suite offers a balcony with breathtaking views. Outdoor spaces include a fireplace, built-in BBQ, and a sprawling lawn. A rare opportunity to own a timeless Hope Ranch treasure.
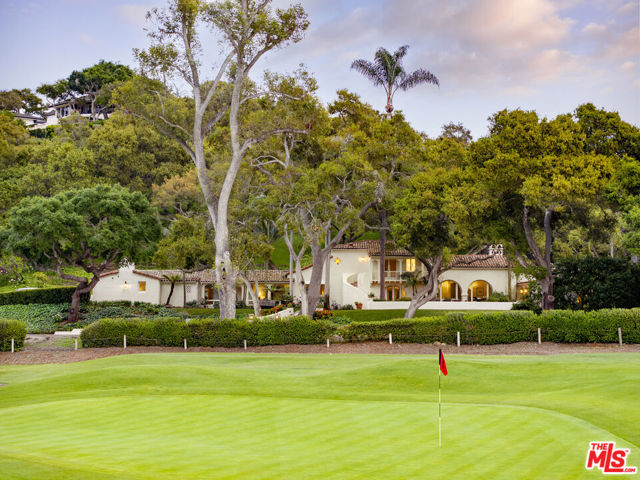
Santa Monica, CA 90402
4750
sqft6
Baths4
Beds Timeless Mediterranean Villa accented with thoughtful wood, stone and custom cabinets while providing all the modern day amenities one could ask for. The main upper level provides canyon and ocean views from the oversized, open cook's kitchen/family room with a fireplace. A cozy formal living room/library, also adorned with a fireplace, and the formal dining room are both adjacent to the kitchen. Two bedrooms en-suite plus the luxurious main bedroom are all on one level. The lower floor offers a fourth bedroom and bath plus a large screening/game room and in addition a large flex office/gym space both leading to the outdoor gardens. The garden level also provides a lovely outdoor entertainment environment including an outdoor fireplace and kitchen adjacent to the grassy yard. When coming home one drives down the cobblestone path to a motor court, through the gates, where one is immediately drawn into the private gracious environment with the backdrop of Santa Monica Mountains before slipping into the three car garage. This sophisticated European style dwelling is in close proximity to Santa Monica, State Beach, Canyon Square and Canyon Elementary.
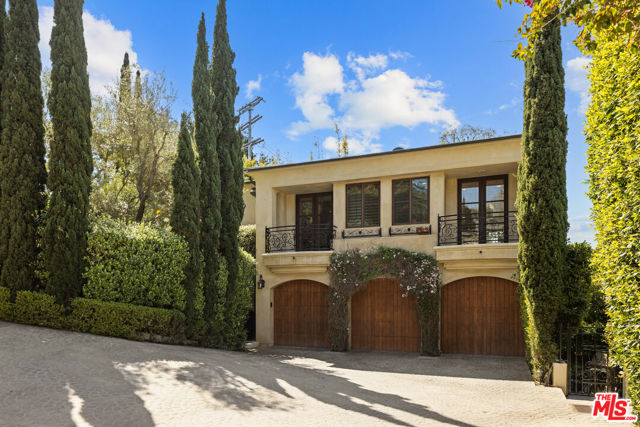
Hidden Hills, CA 91302
7221
sqft6
Baths5
Beds Located in the prestigious guard gated community of Hidden Hills on a large, private lot this 5 bed, 6 bath estate is situated on parklike grounds with mature trees. lush green grass with sparkling pool/spa and a two stall barn. Adorned with high ceilings, hardwood and limestone floors, chef's kitchen, picturesque windows and large open entertainment spaces along with spacious en-suite bedrooms. This property has all the features of a luxury Hidden Hills estate. Large primary upstairs suite includes a sitting area, dual walk-in closets, voluminous bath and a private gym/yoga meditation room. The 5 en-suite bedrooms are complimented by formal dining room, family room with bar, large game room, office, and custom kitchen with breakfast area leading to the outdoor dining space. The grounds include covered patio, bbq area, fountain, stable with turnout adjoining trails and plenty of room to entertain and enjoy the California outdoor lifestyle.
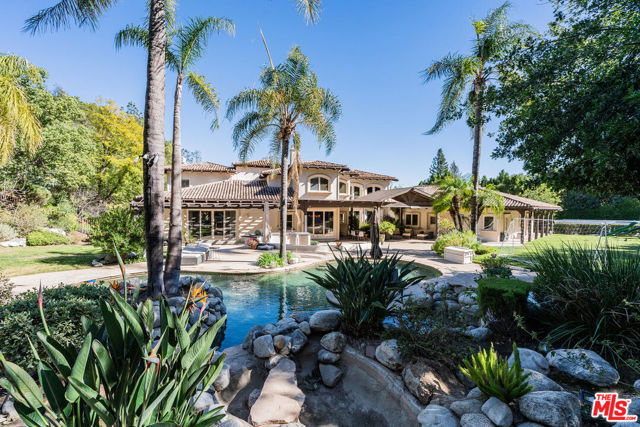
Los Altos, CA 94024
3398
sqft5
Baths4
Beds Charming one-level Mediterranean-style home built in 2005. A well-designed floor plan has 3,398 interior sqft: 4 ensuite bedrooms (each with its own bathroom), a spacious home office, a chef's kitchen with ample storage, a family room with large windows and abundant natural light, and high ceilings throughout the home. The home's highlight is its functional outdoor living spaces, with a beautiful waterfall flowing into a pool, a separate spa, a large pergola covering an outdoor dining area heated by infrared heaters, and a lovely, low-maintenance garden. Indoor-outdoor flow expands the usable living area and enhances this house's overall appeal and enjoyment. Conveniently located within a short distance of downtown Los Altos and restaurants. Excellent schools: Covington Elementary, Blach Middle, and Los Altos High (buyer to verify eligibility).
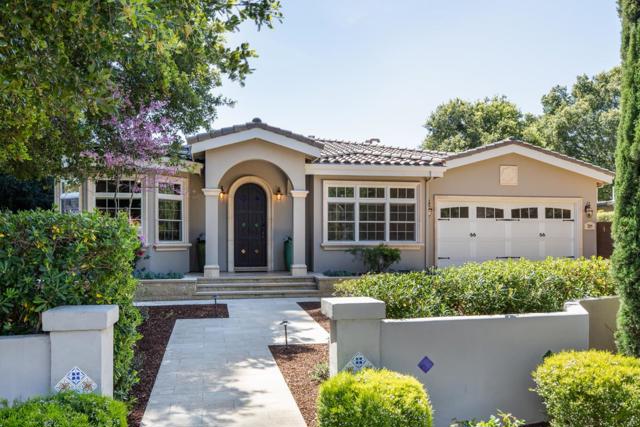
Los Angeles, CA 90049
4007
sqft6
Baths5
Beds Presenting La Reserve, a hidden gem nestled behind 10-foot gates on a serene road off Mandeville. This exclusive property, set on a 0.44-acre lot, offers unparalleled privacy amidst lush greenery. As you enter the main level, you are welcomed by elegant public spaces such as a formal dining room and a living room with a wood-burning fireplace. The kitchen features an impressive 14' Rosso Levanto marble island. Step outside to your own oasis perfect for entertaining, complete with a patio overlooking a magnificent 35-foot swimmer's pool. Upstairs, the primary suite is a sanctuary of luxury, offering separate his-and-hers bathroom vanities and closets. The property has a total of 5 bedrooms, 6 bathrooms, a 2-car garage, and ample parking on the expansive driveway. Located just a mile from Sunset Blvd, and a stone's throw from hiking and biking trails, upscale shopping, and top-rated schools.
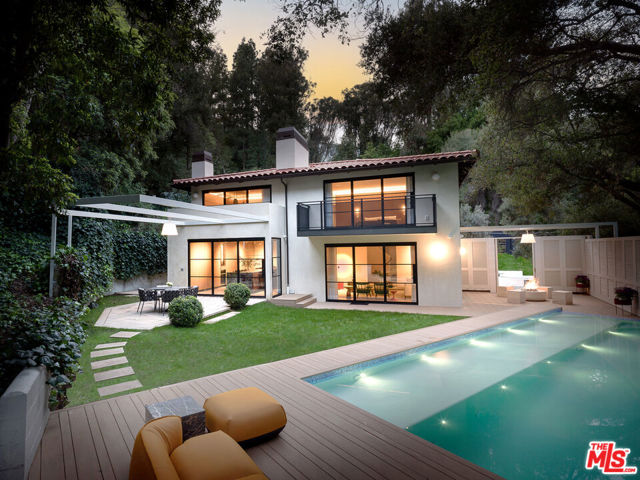
Los Angeles, CA 90046
3940
sqft4
Baths4
Beds Nestled in the serene and sought-after Laurel Hills, this charming mid-century home offers breathtaking views and has been thoughtfully updated with exceptional quality and elegance, creating a peaceful retreat for those who appreciate both style and tranquility. As you enter the gated, private courtyard, fountains and mature trees welcome you. The spacious living room, with its vaulted ceilings, wood-burning fireplace, and floor to ceiling windows, is bathed in natural light and looks out onto the stunning views. The kitchen, with a large center island and custom oak cabinetry, overlooks the pool and offers seamless flow to the dining and living areas perfect for entertaining. The primary bedroom is a tranquil escape, featuring uninterrupted views, a generous walk-in closet with a large island, and a beautifully designed primary bathroom adorned in natural Italian travertine. The private backyard is a peaceful oasis, complete with a pool, dining area, fountains, and more, offering the ideal space for both relaxation and hosting. Conveniently located in the highly regarded Wonderland School District.
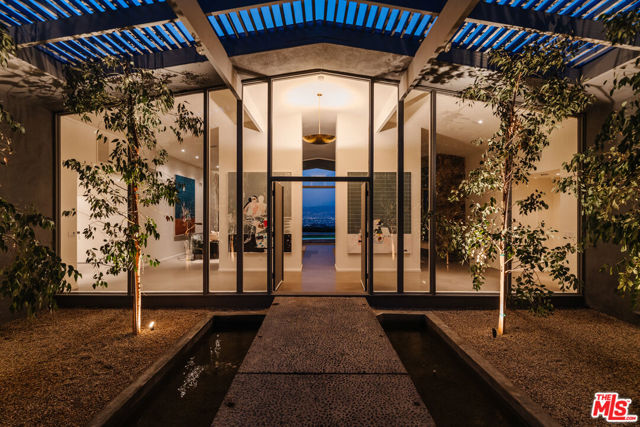
Rancho Santa Fe, CA 92067
10162
sqft8
Baths7
Beds REDUCED to a STEAL! Grand yet inviting home, with gorgeous new European white oak flooring, fully-updated kitchen and a spacious Guest House with full kitchen, living area, bedroom and bath! The main home lives like a single-level, with the primary suite plus two secondary suites and office, all on entry level. Upstairs, there's a bonus room and three more bedroom suites. The resort style yard offers a sparkling pool with water slide, a charming vine-covered dining area with fireplace, and plenty of flat grassy lawn for kids or pets to enjoy. Don't miss it! Designed by Rick Somers and built by Richard Doan, this expansive 10,162 square foot home boasts top-quality construction, soaring ceilings, walls of windows, and grand entertaining spaces. The remodeled kitchen is a chef’s dream, with two new Viking refrigerator/freezers, double ovens, gas range, two dishwashers and one of the largest walk-in pantries, around. The home lives like a single-level, with the luxurious primary suite plus two secondary bedroom suites on entry level. Upstairs is a kids’ paradise, with a large bonus room surrounded by three more bedroom suites. Visitors will never want to leave, once they see the detached guest house with full kitchen, including dishwasher, a spacious living area, bedroom and bath. ~~~ You'll love the Fairbanks Ranch lifestyle! Residents enjoy top-notch security with manned gates and 24-hour roving patrols, 75-acres of common area with walking trails and equestrian trails, a private lake with fishing and paddle boating, four tennis courts, four pickleball courts, clubhouse, private park with play equipment for children, sand volleyball and half basketball court, and a first class equestrian center with three riding rings. Residents also enjoy access to excellent public schools including Solana Santa Fe School (K-6), Earl Warren Middle School (7-8) and a choice of Torrey Pines High School or Canyon Crest Academy (9-12).
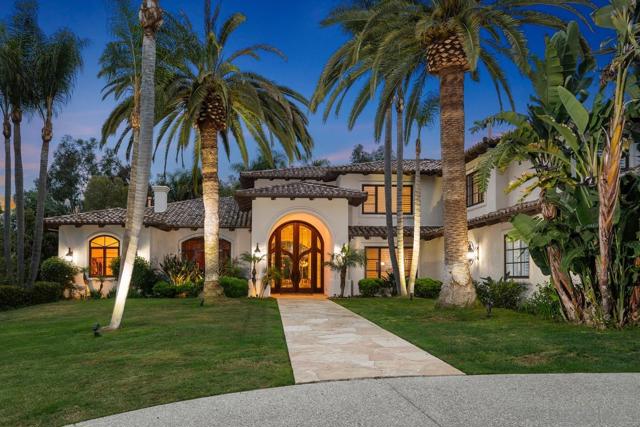
Rancho Santa Fe, CA 92067
5479
sqft6
Baths4
Beds Just Reduced! You won’t find a high quality, fully-gutted and remodeled home at this price anywhere in Rancho Santa Fe. Newly completed and never lived in since, this estate underwent a stunning down-to-the-studs renovation led by a premier interior design firm. Located in the exclusive 24-hr guard-gated golf community of The Del Mar Country Club, the home sits on a full acre with rolling hill and golf course views. A spacious motor court leads to a grand entry and sweeping staircase. Inside, soaring wood-beamed ceilings crown the open-concept layout. Large windows bathe the interiors in natural light, highlighting custom built-ins, detailed wainscoting, and DuChateau European oak floors. The marble-and-brass kitchen features a large island, breakfast nook, coffee station, and wet bar that opens to the great room. The main level offers a luxurious primary suite with soaking tub, dual closets, a mini laundry, and a covered patio. A dedicated office with fireplace and bonus room complete the first floor. Upstairs are three en-suite bedrooms with private view decks. Below, an expansive wine cellar awaits. Outside, enjoy a vibrant living space with fireplace, outdoor shower, pool bathroom, covered BBQ area, and a 35' pool. Turnkey home features sonos speakers, nest systems and wifi routers throughout. Conveniently located just 4 miles to the freeway and 5 to the beach. DMCC membership includes a championship golf course, 55,000-sq-ft clubhouse, private dining, tennis, pickleball, fitness & more. Just Reduced! You won’t find a high quality, fully-gutted and remodeled home at this price anywhere in Rancho Santa Fe. Newly completed and never lived in since, this estate underwent a stunning down-to-the-studs renovation led by a premier interior design firm. Located in the exclusive 24-hr guard-gated golf community of The Del Mar Country Club, the home sits on a full acre with rolling hill and golf course views. A spacious motor court leads to a grand entry and sweeping staircase. Inside, soaring wood-beamed ceilings crown the open-concept layout. Large windows bathe the interiors in natural light, highlighting custom built-ins, detailed wainscoting, and DuChateau European oak floors. The marble-and-brass kitchen features a large island, breakfast nook, coffee station, and wet bar that opens to the great room. The main level offers a luxurious primary suite with soaking tub, dual closets, a mini laundry, and a covered patio. A dedicated office with fireplace and bonus room complete the first floor. Upstairs are three en-suite bedrooms with private view decks. Below, an expansive wine cellar awaits. Outside, enjoy a vibrant living space with fireplace, outdoor shower, pool bathroom, covered BBQ area, and a 35' pool. Turnkey home features sonos speakers, nest systems and wifi routers throughout. Conveniently located just 4 miles to the freeway and 5 to the beach. DMCC membership includes a championship golf course, 55,000-sq-ft clubhouse, private dining, tennis, pickleball, fitness & more.
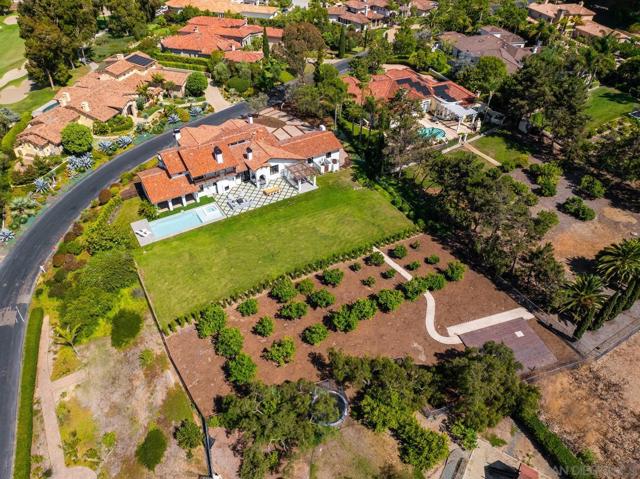
Laguna Beach, CA 92651
3062
sqft7
Baths5
Beds Nestled high on a knoll, with spectacular views of the Ocean and Catalina Island, and just steps from the famous Wood’s Cove Beach, on Ocean Way a premiere street in Laguna Beach, Ocean House welcomes you as soon as you set foot on the property. This approved Permits Issued 2,062, 3 bedroom, 3 full 2 half bath home has been gut renovated and completely reimagined, with luxury appointments for the modern day. At first approach, you’ll find a cobblestone driveway leading to a 2-car garage with full laundry, multiple storage spaces, and a hub for equipment and technology. A terraced landscape with lush plantings and a private outdoor seating area with a fire pit ushers you to the home’s entry. Stunning materials—natural stone, rich wood, and sumptuous lime-wash—envelop the home, creating an inviting, sun-kissed environment. Custom steel windows and doors frame the views and facilitate the ultimate indoor-outdoor lifestyle. At entry, you’ll pass a spacious front balcony, into the living and dining rooms, past a wood and metal clad bar, to the state-of-the-art, fully-appointed kitchen—with an 8-foot island and adjacent prep kitchen. You have ocean views from every public room as well as thoughtfully considered amenities: sleek Visual Comfort and Lutron lighting, cutting-edge home automation, surround sound, and top of the line security systems. A separate hall takes you to the powder room and finally a private guest room with en-suite closet and bath. Up the stairs, you’ll make your way to a second guest room with en-suite closet and bath and finally to the stunning primary suite, which enjoys breathtaking ocean views, his-and-her closet areas, en-suite laundry, a breakfast bar with refrigerated drawers, a generous vanity, and a well-appointed steam shower with bench. The living level of the house flows seamlessly to the front balcony as well as to the front and back yards, through sliding doors that blend inside with outside. The backyard is an oasis painstakingly designed for both family life and entertainment, with a spacious deck, outdoor dining, an outdoor kitchen, an in-ground spa and a seating area with a fireplace. Finally, a 1000 square foot ADU (Accessory Dwelling Unit) has been approved fully permitted and is graded and ready to break ground. Being sold As Is, Buyer can come in a continue the path forward to finish this unique one of a kind home out, or redesign, choose the materials to their liking. Opportunity awaits!

Page 0 of 0




