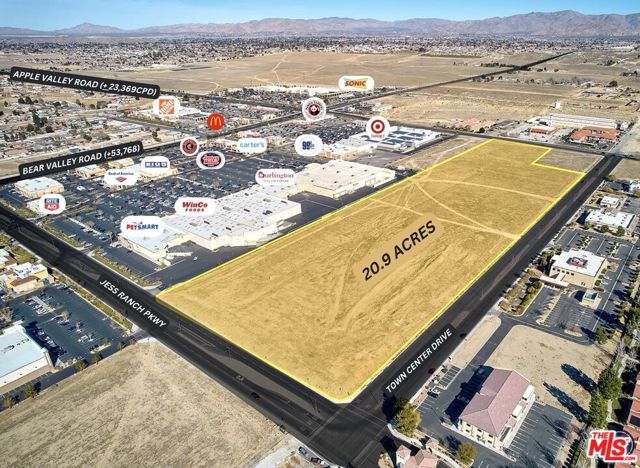search properties
Form submitted successfully!
You are missing required fields.
Dynamic Error Description
There was an error processing this form.
Burlingame, CA 94010
$6,575,000
4080
sqft5
Baths4
Beds Elegant Spanish Colonial Revival style home, where timeless elegance meets modern high-tech innovation, on a large corner lot in the sought-after Easton Addition area of Burlingame. Meticulous attention to detail & interior design, artfully rendered by the prestigious firms of Kari McIntosh Design & FORMA Construction, adorn every graceful feature including vaulted ceilings, framed windows, hardwood floors, crown molding, decorative sconces, & stunning chandeliers overhead. Enhanced by user-friendly smart features for climate control, automated fireplaces, recessed lighting, window treatments & more. Formal entertaining spaces highlighted by the gorgeous living room & glamorous dining room, uniquely enveloped by exquisite Silver Silhouette hand painted wallpaper, created via Charles R Gracie & Sons, New York. Gourmet chef's kitchen, with Wolf & Sub-Zero stainless appliances, temperature monitored wine fridge, expansive countertops, artisan tile backsplashes, & full-length cabinetry compliment the casual eat-in kitchen & great room area that opens onto the spacious outdoor patio overlooking landscaped greenery & flowering garden, European style wall fountain, & beautiful live oak trees. This singularly one-of-a kind home is Luxury Peninsula living at its most gracefully refined.
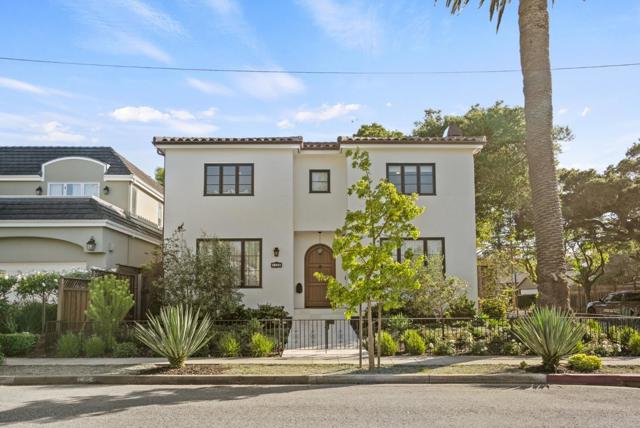
San Juan Capistrano, CA 92675
11000
sqft11
Baths7
Beds Discover unparalleled elegance in this exclusive enclave of custom equestrian estates. This rustic masterpiece combines sophisticated country charm on 2.45 breathtaking acres with sprawling views from the valley down to the sea. Designed for grand entertaining and family fun with a flowing indoor-outdoor layout. Resort-style grounds include an infinity-edge pool, spa with waterfall and a thrilling water slide. Outdoor pavilion boasts gourmet kitchen, Earthstone pizza oven, Viking BBQs, and a poolside bathroom. A tranquil pond, outdoor fireplaces, fire pit, and lush gardens create an idyllic retreat. Detached casita offers luxurious private accommodations for extended family, guests or staff. Show-stopping garages for 7 cars with workshop, bathroom, and oversized 2 story RV space; pull through gates into your covered drive through porte-cochere into a motor court that can accommodate any car enthusiasts collection with ample off street guest parking. Enjoy fresh produce from your personal organic vegetable gardens and fruit orchards, unwind in the butterfly and succulent gardens, and relax in your sauna after hitting the gym. Live in serenity just minutes from St. Margaret’s, downtown fine dining, Dana Point harbor, or a quick trip via John Wayne Airport. Buyer to verify all property information including but not limited to property square footage and lot size if factor in purchase.
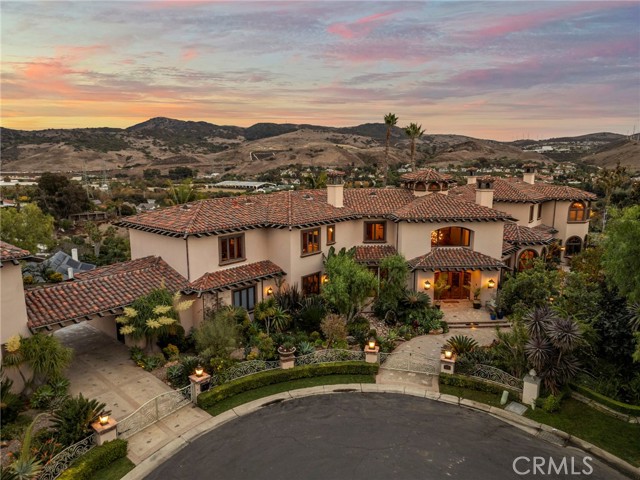
Rancho Santa Fe, CA 92067
7850
sqft8
Baths7
Beds Golden Grove Ranch: A Relaxed Ranch Lifestyle with Farm-Fresh Amenities Welcome to 5041 El Secreto, a serene single-level estate nestled in the prestigious Rancho Santa Fe Covenant. Set on 2.3 acres of impeccably maintained, idyllic grounds, this property blends timeless charm with modern luxury, epitomizing the quintessential ranch lifestyle. Thoughtfully designed for multigenerational living, the estate offers 7,850 square feet of impeccably crafted spaces, including a four-bedroom main house, an attached guest house with two bedrooms, one bath, and a full kitchen, as well as a detached guest house with two bedrooms, a kitchen, and laundry facilities. Additional spaces, such as a generously sized game room and a dedicated home office/gym, further elevate the versatility and practicality of this exceptional home. The newly updated, state-of-the-art kitchen is a chef’s dream, complete with top-tier appliances and ample space to prepare meals inspired by fresh, local ingredients. Complementing the kitchen are 30+ fruit trees, vegetable gardens, and an on-site greenhouse, ensuring farm-to-table freshness year-round. The practical floor plan includes formal and informal dining areas alongside open, flowing spaces ideal for hosting family and friends. Recent renovations include sophisticated new flooring, updated kitchen and baths, custom lighting, new systems, and freshly painted interiors and exteriors, all of which enhance the home’s warm and inviting ambiance. The expansive living areas are bathed in natural light, with soaring ceilings and oversized windows that seamlessly connect the interior to the breathtaking outdoor spaces. The grounds are nothing short of magical, featuring a saltwater pool, spacious patios, mature trees, rolling lawns, and vibrant flowering plants. Every detail has been thoughtfully curated to combine comfort, utility, and beauty, creating a tranquil retreat perfect for relaxation or vibrant entertaining. The all-usable grounds also hold exciting potential for personalized enhancements, such as a vineyard, pickle-ball court, equestrian facilities, or other bespoke amenities, allowing homeowners to craft their dream sanctuary. Meanwhile, the oversized five-car garage offers ample storage and workspace, catering to a variety of needs. The estate is conveniently located in the heart of Rancho Santa Fe, providing easy access to San Diego’s world-class beaches, fine dining, boutique shopping, highly rated schools, and premier medical facilities. With direct access to 60 miles of equestrian and walking trails, this property invites you to immerse yourself in Southern California’s coveted year-round outdoor lifestyle. 5041 El Secreto perfectly balances sophistication and serenity, offering a lifestyle defined by comfort, elegance, and endless possibilities. Disclosures: Photos of the barn, vineyard, and tennis court are virtually designed. Any modifications must be approved by the Covenant Art Jury, San Diego County, and other governing entities.
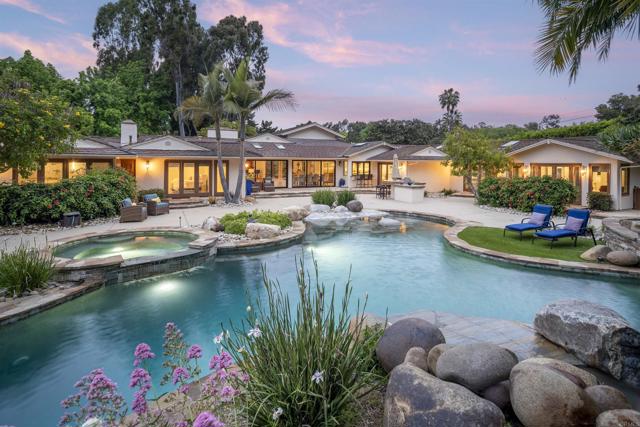
Diablo, CA 94528
7183
sqft6
Baths5
Beds HAVEN Nestled on nearly an acre, along a meandering creek, lies this stunning Santa Barbara inspired home. Excellent location near the Club House and Athenian School. Boasting approx. 7183 square feet of gracious living space, this home includes 5 bedrooms, 5.5 bathrooms, including a newly updated kitchen with Mugnaini pizza oven, wine room, stunning office, state of the art gym, play room, media room and a luxurious primary retreat. The outdoor kitchen and convenient dining area is perfect for hosting events. A large pool and spa grace the backyard. Cross the creek to an expansive lawn area, great for play and sports. Or meditate in the zen courtyard. Designed and built to maximize indoor comforts and outdoor entertaining spaces. Located just a short walk to Diablo Country Club, this home really does have it all. Truly a HAVEN. Start living the Diablo lifestyle.
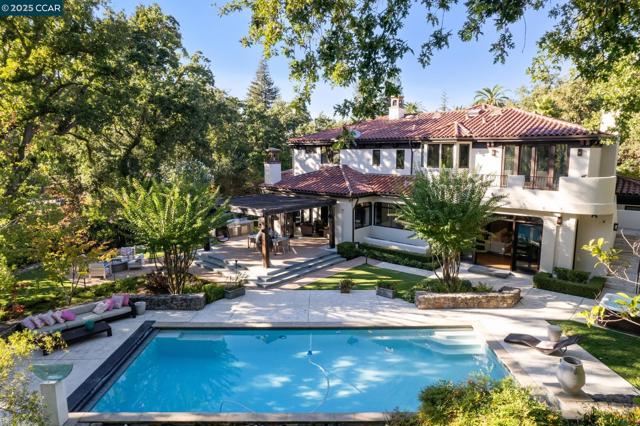
Corona del Mar, CA 92625
2948
sqft4
Baths3
Beds Just steps from the beaches of Corona Del Mar, this newly built 2024 home blends fresh, modern design with the warmth of coastal living. Built from the ground up, this spacious single family residence provides you the perfect location in the coveted Flower streets to enjoy the CDM Village lifestyle. This amazing Tri-level floor plan showcases indoor-outdoor living space, beautiful Fleetwood doors open across the front length of the home providing for a coastal ocean breeze or step outside onto the front patio to enjoy a relaxing fire at the end of the day. The inviting entry paves the way to the brilliant open concept floor plan where you'll find the living room with a delightful fireplace. Move into the gourmet kitchen with top-of-the-line appliances and grand 11 foot island that opens up to the dining room. A second set of stacking Fleetwood doors lead to the private courtyard perfect for indoor-outdoor entertaining. Down the hall you will find a luxurious elevator with a birch veneer lined cab, offering convenient access to all three levels. The first floor is complete with a large laundry room, powder room, a mud room off the two-car garage, and an office with sliding doors to the courtyard. The sweeping staircase guides the way to the second floor with a loft equipped with built ins for storage, full bathroom, and two secondary bedrooms, one with a generous-sized deck perfect for enjoying the ocean breeze. A serene primary suite offers spacious comfort, cozy gas fireplace, large windows that flood the room with natural light. The grand bath has a freestanding tub, dual-sink vanities, walk-in shower and a dreamy walk-in closet. The third floor offers two roof top decks and a powder room. One of the decks features peekaboo ocean views and a beautiful stone gas fireplace, and entertaining area. Don’t miss this opportunity to own a new construction home in a spectacular location. New TJH homeowners will receive a complimentary 1-year membership to Inspirato, a leader in luxury travel.
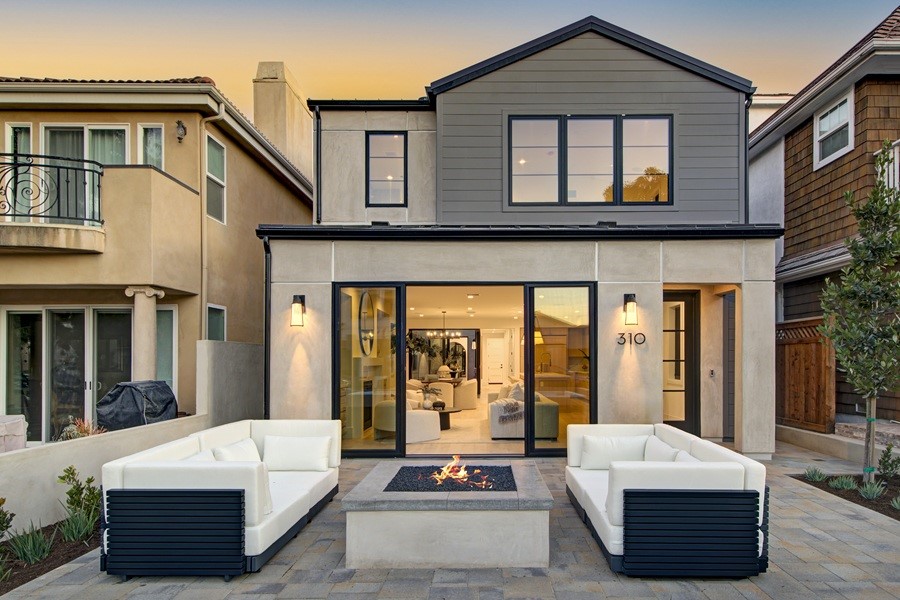
Monterey Park, CA 91754
0
sqft0
Baths0
Beds Location! Location! Location! The warehouse is situated in the industrial area of Monterey Park, close to the port and just a stone’s throw away from the 710 freeway, offering convenient and quick access to both the freeway and the port. It has a lot size of 80,624 square feet, with the warehouse spanning 21,470 square feet and ceiling height of 15-17'’. Featuring 1 grand level door and 1high-level door. Also with a large fence yard, this property caters to various needs. Whether for investment or personal use, it’s your ideal choice. Don’t miss out!
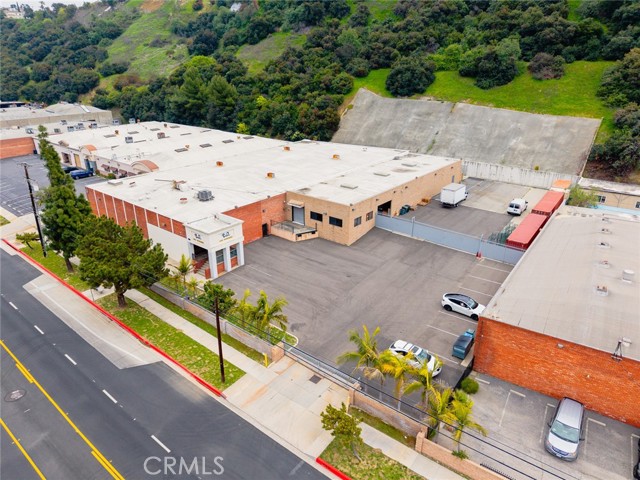
Carmel Valley, CA 93924
4292
sqft5
Baths4
Beds Hollow Spring Ranch, nestled in the serene beauty of Carmel Valley. Situated within a private, gated 2,000+ acre ranch community, this 146.2-acre sanctuary offers a harmonious blend of rustic charm and refined elegance. Crafted for those with a passion for horses, long horn cattle, possibly vineyards, or orchards, the Ranch boasts equestrian and hiking trails that weave through the landscape, ensuring both seclusion and convenience. A well producing 18 gallons per minute, storage barns, horse corrals, and the oil-pipe fencing for the equestrian with the spirit of the Old West. The expansive horse arena overlooks sweeping valley views. The heart of the property is a meticulously designed 4,292 square foot Adobe-Ranch style home, featuring 4 bedrooms, 4.5 baths, an office, gym, guest quarters, and a 2-car garage. More room with a 292 square foot Screened Porch Room and an additional 1500 square feet of covered porches. Custom-built by acclaimed architect Jon Sather-Erlandson in 2011, this residence exudes authentic Western charm, with handcrafted artisan details that elevate its character. Just a short 5-minute drive from the charming shops and restaurants of Carmel Valley Village, Hollow Spring Ranch presents a lifestyle of tranquility without sacrificing modern amenities.
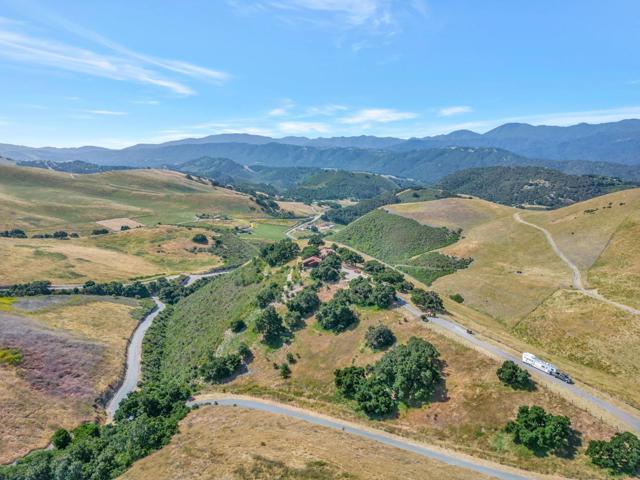
Hillsborough, CA 94010
6054
sqft7
Baths6
Beds APPROVED PLANS FOR A BRAND NEW MODERN HOME! ALL PERMITS COMPLETED, READY TO BUILD YOUR DREAM HOME!!! HUGE LOT WITH .621 ACRES OF USABLE LAND, SEATED IN THE PERFECT LOCATION / NEIGHBORHOOD. Plans include a 1 bed/1bath ADU with a full kitchen, dining, & living room, as well as a swimming pool. Close to top-rated schools, countless amenities, modern conveniences, Downtown Burlingame, and easy commuting options. THIS IS EVERYTHING YOU COULD WANT IN A QUINTESSENTIAL HILLSBOROUGH HOME! More photos of original current home available upon request. Total square footage, bedroom count, bathroom count, and ADU details are based on the approved plans, not the existing structure. The existing home is 2,580 SqFt with 4 beds and 2.5 bathrooms. Renderings are for conceptual purposes only.

Page 0 of 0


