search properties
Form submitted successfully!
You are missing required fields.
Dynamic Error Description
There was an error processing this form.
San Diego, CA 92109
$6,495,000
0
sqft0
Baths0
Beds Welcome to the Board House Villas located at 2121 Thomas Ave. This newly renovated asset is in the highly sought after coastal community of Pacific Beach, California. The luxury apartment complex consists of ten total units. There are two studios that average approximately 460 sq ft, five 1 bedroom 1 bath units that are approximately 620 sq ft each, and three 2 bedroom 1 bath units that are approximately 863 sq ft each. The building sits on a 6,468 sq ft lot. In 2022 the building went through an extensive remodel. This included but is not limited to brand new quartz counter tops, stainless steel appliances, cabinetry, vanities, custom tile shower enclosures, split heating and air condi- tioners, vinyl plank flooring, fresh paint inside and out, new staircases and landing, new roofs, waterproof and deck coating, new 400 amp electrical service, 100 amp individu-al panels in each unit, and much more. The thoughtful im-provements did not stop there as every rental has it’s own private laundry. Select units have roll up glass doors, lead-ing to private patios. Some have access to roof top decks that feature gorgeous ocean and bay views. All work is permitted and per current building codes. No detail was left untouched provide residents with every amenity they could desire and an ownership with a turn-key asset in a prime beach market.
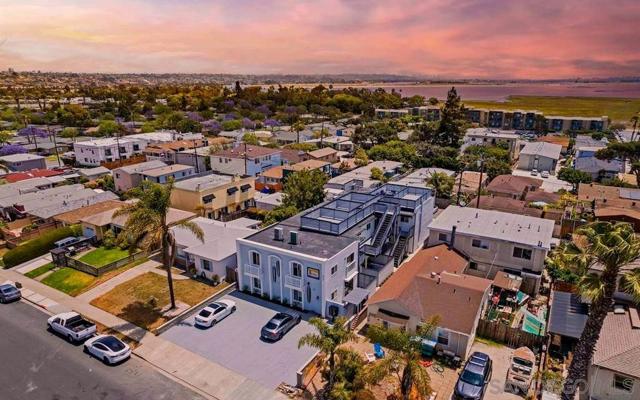
Rancho Santa Fe, CA 92067
6640
sqft7
Baths7
Beds Single-story soft contemporary Spanish equestrian estate nestled on sprawling 4-acre oasis lot. Full designer remodel in 2023. Highly sought-after West Covenant location, just minutes from shopping, dining, beaches, and freeways. Direct access to the 60-mile Covenant horse and hiking trail network via the adjacent Coyote Canyon trailhead. A stately, palm-lined gated driveway welcomes you into the property. Dual cascading water features lead to the main residence, featuring 5 en-suite bedrooms, an office, and a mudroom. The grand primary suite boasts vaulted ceilings and a spa-inspired bath with views of a private vineyard, citrus orchard, and a natural boulder saltwater pool with dual waterfalls, a slide, and a solar-heated spa. The all-new chef’s kitchen showcases designer appliances, custom-built White Oak cabinetry, Quartzite countertops, and handcrafted Moroccan Zellige tile backsplash. European Oak floors throughout. Owned solar electric system. Private equestrian facilities include 4 oversized covered stalls with attached runs, multiple pastures, a tack room, wash rack, and an arena. Additionally, the equestrian area offers can be converet to sport courts, an additional ADU, or more. Two versatile guest houses cater to both poolside and equestrian entertaining. A vegetable and herb garden flourishes with dozens of plant varieties on drip irrigation, alongside a one-acre orchard featuring 20-year-old citrus, fig, and persimmon trees. Experience the privacy of a manicured resort-style sanctuary just minutes from the coast. A truly rare Rancho Santa Fe Covenant offering!
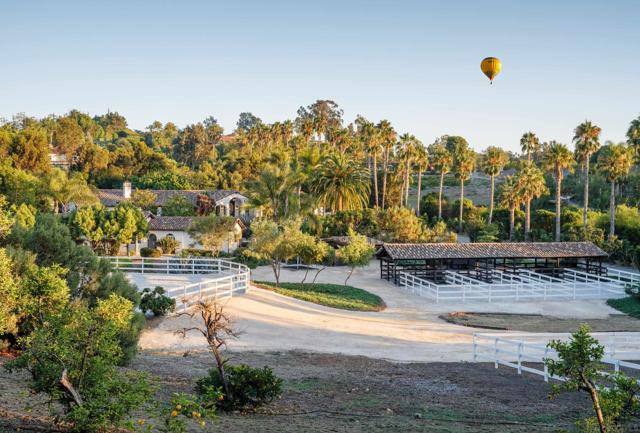
Atherton, CA 94027
3630
sqft3
Baths4
Beds On an elevated knoll at the end of the lane, this property takes full advantage of San Francisco Bay, City skyline, and western hill views. Spanning one acre, the classic ranch-style home is ready to move in and enjoy, with its freshly painted interiors and new carpet, while also offering an exceptional opportunity to reimagine or build new in this premier setting. The expansive single-level layout is highlighted by beamed and paneled cathedral ceilings, picture windows framing the views, and multiple sliding glass doors opening to the pool and cabana. Formal and casual living spaces include a living room, dining room, spacious eat-in kitchen, and large family room with a wet bar. Two distinct wings comprise the homes 4 bedrooms and 3 baths for the ultimate in privacy. Adding the finishing touch is the homes access to acclaimed Las Lomitas schools.

Portola Valley, CA 94028
2860
sqft4
Baths4
Beds Transformed with a whole-home renovation, this exquisite home offers luxurious designer style and wellness-focused amenities in a prime Central Portola Valley location. Every detail has been elevated, with stunning interiors featuring heated tiled floors in every room. Expansive retractable glass doors create a seamless indoor/outdoor connection in the living and dining room plus there is a spacious kitchen and family room combination with built-in casual dining area. A spa-like ambiance defines this 4-bedroom, 3.5-bath home, anchored by a sumptuous primary suite with steam shower. A private wellness retreat continues outside on the tremendous rear deck which feels like living space, including a recessed spa, cold plunge tub, and cedar-lined sauna. A lower deck with linear gas fireplace invites gatherings, sanded walking paths encourage quiet reflection beside the creek, and a vast synthetic lawn awaits recreation. Designed for effortless living and exceptional comfort, this home also has a wonderfully converted garage bay with the perfect space for a remote office.
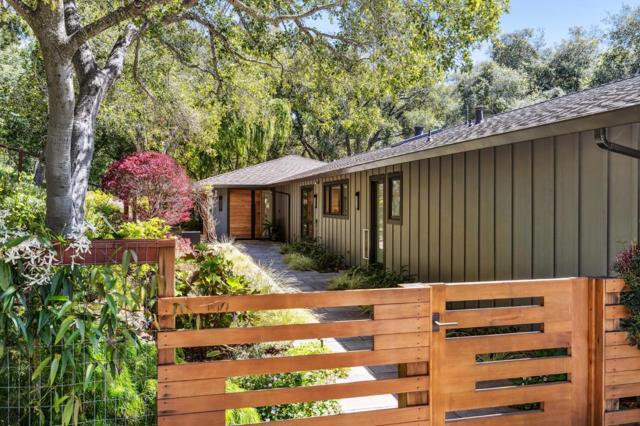
Santa Barbara, CA 93108
2364
sqft3
Baths2
Beds One of the Biggest & Brightest! Positioned to take full advantage of the breathtaking - big - ocean views, at approx. 2,364 sq. ft. this home offers one of the largest condo floor plans in the area. Single-level, high ceilings, and elevator access make this sun drenched oceanside home a true find! Thoughtfully remodeled with quality workmanship throughout, the home features an open floor plan with a graciously-sized living room with fireplace, well-appointed kitchen, separate dining room, two bedrooms plus a rare and versatile third room - office / media room / 3rd bedroom, two and a half baths, plus a laundry room. -Located in the prestigious, 24-hour guard-gated Montecito Shores community, this residence offers an effortless blend of luxury, comfort, and convenience. -Residents enjoy direct private beach access, beautifully landscaped grounds, pool, spa, tennis court, and oceanfront sitting areas all within one of Montecito's most sought-after enclaves. -Moments from Butterfly Beach, the Rosewood Miramar, the Coral Casino, and the vibrant shops and restaurants of Coast Village Road, this home is perfectly located to enjoy the best of Montecito's coastal lifestyle. Whether a full-time residence or an elegant lock-and-leave escape, this is a great opportunity to own an elegant and effortless oceanside retreat in the heart of Montecito.
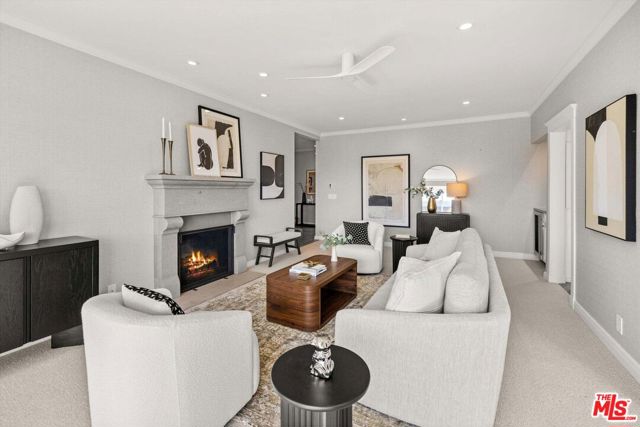
Manhattan Beach, CA 90266
2650
sqft4
Baths4
Beds Welcome to 2616 Alma! A rare front-unit townhouse with protected Ocean views on the highly coveted East/West orientated lot. Boasting 2810SF (BTV) this custom townhouse offers 4 beds, 3.5 baths, a 3 stop elevator and high end finishes throughout in a California Coastal Brownstone style. Recent enhancements include: whole interior/exterior painting throughout, refinished hardwood floors throughout, replaced island stone with quality Neolith stone, custom light fixtures throughout, New Infratech heaters flushed in ceiling of top floor deck. Other highlights include 5-6 site onsite parking, top floor has an open great room concept, powder bath includes custom wallpaper found at the Beverly Hills Hotel, Sub Zero/Wolf custom appliances with built in Miele Espresso machine, zoned AC, Original Shaws custom porcelain farm sink, custom built-ins in the family room and one of the guest bedrooms, 8' solid core doors throughout. Master bedroom offers custom cabinetry with his/her closets, walk in master bath with stand alone soaking tub, his/her vanities and custom stone. Ocean views from every area of top floor, custom sliders stack to one side for an indoor/outdoor experience to capture the direct west views of Malibu to Catalina. Only 4 short blocks to the ocean, a few blocks to downtown Manhattan Beach's renowned restaurants and shops and a quick walk to the award winning Grandview Elementary school. Don't miss out!
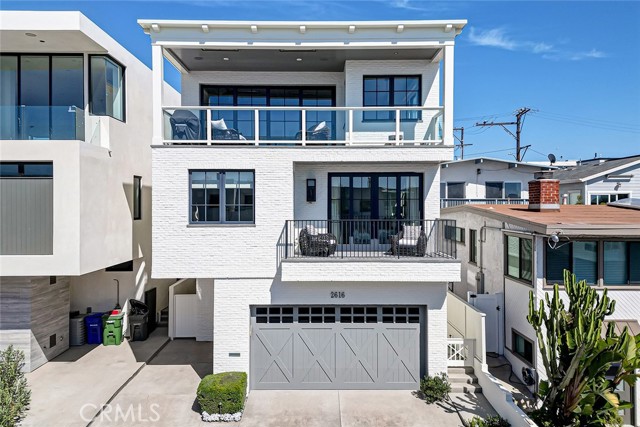
Santa Monica, CA 90402
4002
sqft5
Baths5
Beds Welcome to 620 14th Street a private oasis just moments from the very best of Montana Avenue. Beautifully designed and meticulously maintained, this 5 bedroom home was custom built for an elevated lifestyle. The exceptional floorplan is accented by walls bejeweled with designer wallpaper while numerous skylights adorn the high ceilings allowing plenty of natural light. Fantastic art walls, hardwood floors, designer tiles and fixtures throughout. Tucked behind privacy hedges and lush landscaping with a bubbling fountain, even the front yard is an inviting space to enjoy Southern California's lovely weather! Over 4,000 sqft allows for an ideal flow of living space - a grand foyer, formal living room with fireplace, generous office, sleek and sophisticated eat-in kitchen, intimate dining room, comfortable family room with fireplace and an en-suite guest bedroom with direct access, rounds out the first level. Upstairs there are four excellent bedrooms. The primary suite is a personal sanctuary with a large sitting area, fireplace, walk-in closet, and large balcony- perfect for morning coffee or a nightcap while enjoying ocean breezes. The luxurious spa bathroom is bathed in natural light and also opens to the balcony. The fully hedged and private backyard is perfect for entertaining with a BBQ kitchen, firepit, grassy lawn (pool ready), covered Balinese dining patio and 2-car garage with a full rooftop terrace- ready to host evening get-togethers while watching the sunset. With four distinct outdoor spaces you can really experience a true indoor/outdoor lifestyle! Located in the coveted North of Montana neighborhood, within the Roosevelt School District, this stunning home is completely turn-key and ready to call home.
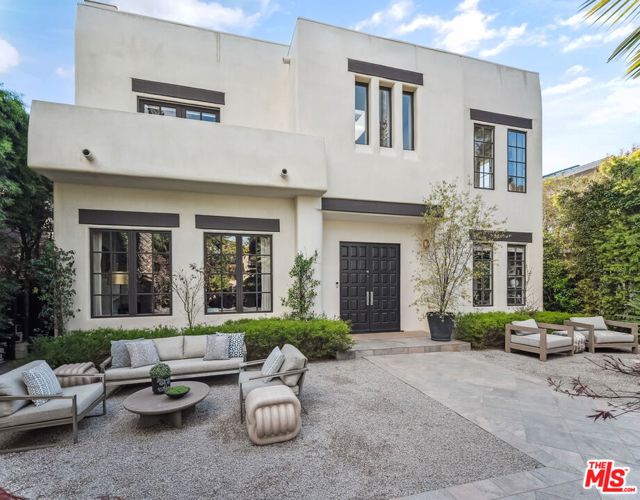
Santa Monica, CA 90402
4018
sqft6
Baths5
Beds Elegant Mediterranean style home located in highly coveted North of Montana neighborhood. Elevated above the street for added privacy, this 5 bedroom and 5.5 bath home has been tastefully updated. A gracious entry welcomes you to the main floor with the formal living room opening to a refined dining room. A center hall leads to a spacious Chef's kitchen with a large island, granite countertops, high-end appliances and a cozy built-in banquette. The open layout continues to flow to a comfortable family room with French doors opening to a lush private garden with pool and spa framed by mature landscaping - ideal for California indoor/outdoor lifestyle and entertaining! The first floor also includes a versatile bedroom suite which can be used as a home office. Upstairs, four en-suite bedrooms provide privacy and comfort. The luxurious primary suite showcases vaulted ceilings, fireplace, sitting area, soaking tub, steam shower and walk-in closet. Additional features include hardwood floors, high ceilings, built-ins, a loft leading to roof top deck, laundry room with utility sink, and two-zone HVAC system. Detached two car garage includes upstairs attic. Ideally located near Montana Avenue's shops and restaurants, top rated schools, scenic bluffs and the Ocean!
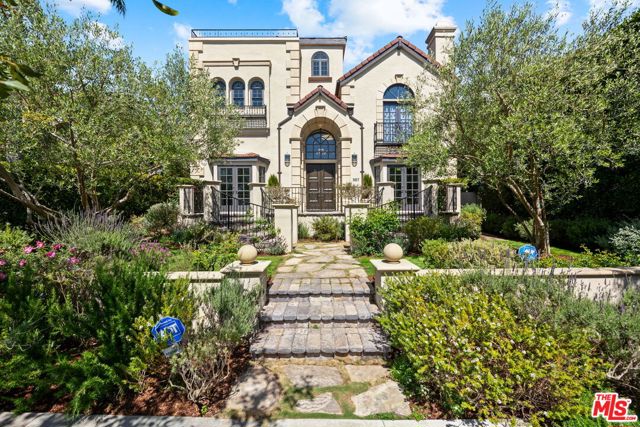
Beverly Hills, CA 90210
2759
sqft3
Baths4
Beds A thoughtfully restored architectural home, meticulously reimagined by Assembledge+, this secluded retreat is tucked at the end of a private drive and secured behind a gated entry, offering a rare combination of privacy and tranquility. Every aspect of its restoration has been carefully curated and exemplifies sophisticated California modernism, with no expense spared. Floor-to-ceiling glass walls bathe the interiors in natural light while showcasing sweeping panoramic views from Downtown LA to the Pacific Ocean, seamlessly blending indoor and outdoor living. The main level features an open-concept entertainment area that flows effortlessly to the pool deck and outdoor loungean ideal setting for both intimate gatherings and grand entertaining. Thoughtfully selected materials and impeccable craftsmanship enhance the home's architectural integrity. The exquisite millwork throughout brings a sense of cohesion and state-of-the-art kitchen, both designed by Henry Built, serve as standout features, boasting top-of-the-line appliances, custom cabinetry, and a sculptural island that seamlessly merges functionality with artistic refinement. An architectural oak staircase ascends to the upper level where the primary suite offers a serene escape, featuring a private south-facing deck, stunning city-light views, a spa-like ensuite bath, and a generous walk-in closet all enveloped in expansive glazing that seamlessly connects the interior to the surrounding landscape. The carefully designed outdoor spaces include a luxuriously tiled swimming pool and spa, multiple lounging areas, and drought-resistant landscaping, creating the perfect balance between sophistication and relaxation. This Beverly Hills residence represents the pinnacle of Los Angeles living where architectural integrity, natural beauty, and modern comfort converge in one extraordinary home.
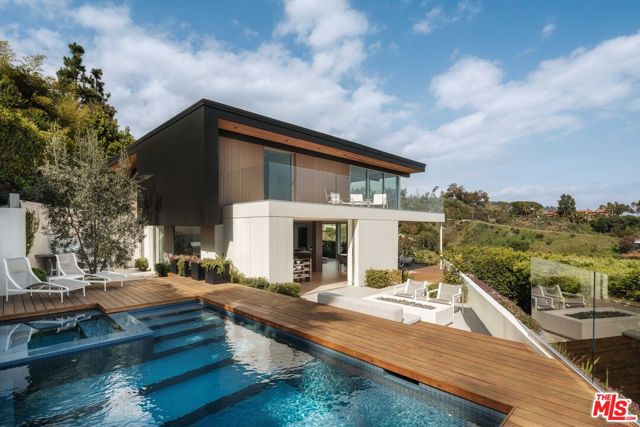
Page 0 of 0




