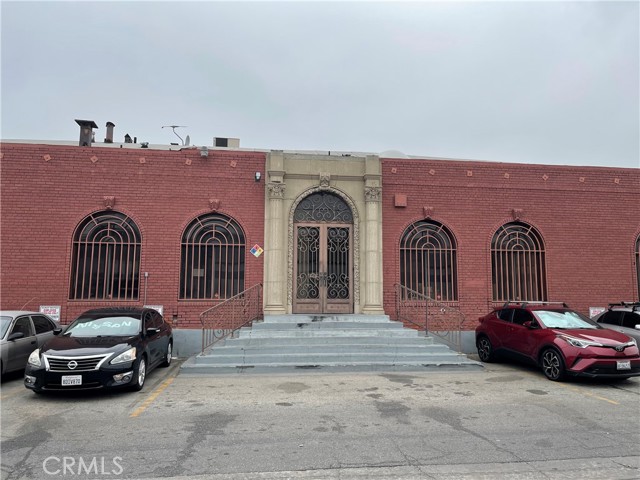search properties
Form submitted successfully!
You are missing required fields.
Dynamic Error Description
There was an error processing this form.
Los Altos Hills, CA 94022
$25,000,000
10085
sqft11
Baths8
Beds Built from 2008 - 2013 with commercial-quality construction and expanded in 2022 with an addition of the attached ADU with a private entrance. The main house offers eight bedrooms (including the guest unit), 11 bathrooms (including two half baths), a formal dining room, a large entertaining area with a wet bar, gym, home theatre with 16 leather recliners, wine cellar, an elevator, heated floors, 5 car garage, and 2 EV charges. The attached guest unit/ADU includes a private entrance with its exterior staircase, 2 bedrooms and 1.5 baths, a living room, a full kitchen, and a balcony with a stunning view. The property includes a rooftop solar system with storage batteries, generator/enclosure, sports court, limestone terraces and balconies, built-in BBQ, infinite swimming pool, and an evergreen garden with over 20 palm trees, waterfalls, and sculptures creating a sense of a private resort.

Corona del Mar, CA 92625
7270
sqft8
Baths4
Beds This is a genuine once-in-a-lifetime opportunity to acquire the finest bayfront parcel in Corona del Mar. Set on a sloping bluff cascading down to its private cove, this property affords unequalled panoramic views of the harbor, ocean, Catalina and sunsets from its elevated pad area. Included in the offering are the initial phase of construction improvements (grading, shoring, and extensive new foundation construction). Now the project is ready for a new owner to step in and complete the construction of the spectacular contemporary home of 7,270 square feet that was designed by renowned architect Chris Brandon. From the moment one steps inside the two-story entry hall, the new home when completed will feel as though it is floating above the cove and harbor below. Extraordinary ceiling heights complement spacious rooms in the open plan. Floor-to-ceiling walls of glass bring the out of doors in, making the home at one with its scintillating setting at the water's edge. Several outdoor terraces, an entertaining cabana, elevated infinity pool and private gardens will complete the home. Also included in a massive private dock with accommodations for several water craft. Over ten years in the making, this was an extraordinary undertaking to plan and receive permits to build; permits that would not likely be granted again. The construction, too, required the very best team to bring it to life. With the "difficult" part of the project now complete, a new owner will be able to create the home of their dreams in a relatively short period of time.
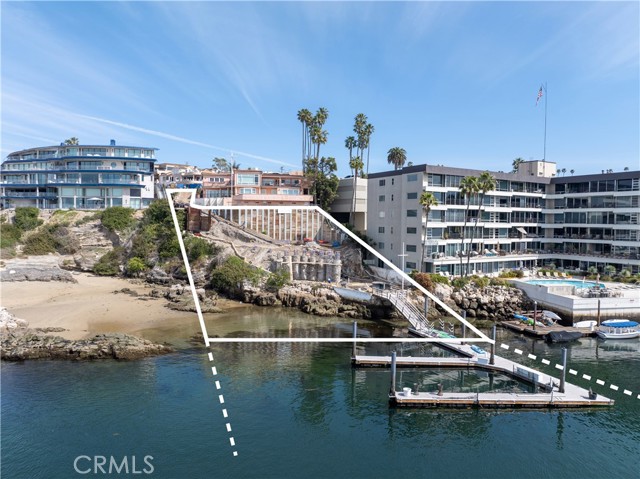
Beverly Hills, CA 90210
8997
sqft9
Baths5
Beds Perched atop a private 8.3-acre promontory in Beverly Hills, this extraordinary tennis court estate offers breathtaking panoramic views stretching from the city skyline to the ocean. A rare combination of seclusion and proximity to the heart of Los Angeles, this residence is a true sanctuary in the hills. Set on an expansive lot, the property boasts a beautifully designed main residence with classic architecture, a grand entry foyer with dual sweeping staircases, and sophisticated interiors bathed in natural light. The seamless indoor-outdoor flow invites you to enjoy the meticulously landscaped grounds, where an oversized terrace, pool, and spa provide an idyllic setting for relaxation and entertainment. A full-size tennis court is nestled within the lush greenery, offering a private retreat for recreation. Mature trees and thoughtfully designed outdoor dining spaces create a tranquil environment, perfect for al fresco gatherings with unparalleled views. With soaring ceilings, elegant finishes, and an open layout designed for both comfort and luxury, this home is a masterpiece of timeless design and modern amenities. Experience the ultimate in privacy and luxury at 1501 Tower Grove Drive - a rare offering in one of Los Angeles' most coveted enclaves.
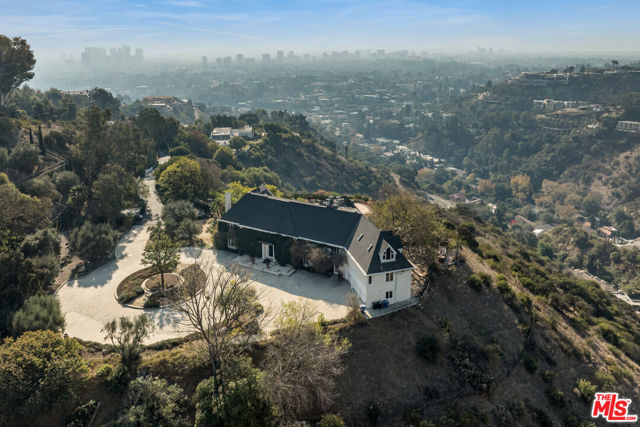
Manhattan Beach, CA 90266
9479
sqft10
Baths6
Beds An Architectural Marvel by Laney Architecture – One of the most exquisite homes in Manhattan Beach. Tucked away in the Hill Section, this extraordinary 6-bedroom, 10-bathroom contemporary estate is one of the most private homes in Manhattan Beach. Offering panoramic ocean and Palos Verdes views, seamlessly blending glass, cedar, and concrete to create an unparalleled coastal retreat spanning approximately 9,500 sq. ft of living space. Set on an expansive 90 x 140 lot (12,600 SF)—enhanced by an additional city right-of-way at the front and side—this estate offers an unmatched sense of space and seclusion. Recent improvements include the removal of telephone poles, further enhancing the unobstructed surroundings. Inside, double-height ceilings and oversized automated Otiima pocketing doors flood the interiors with natural light, seamlessly connecting the home to its breathtaking ocean backdrop. Inspired by ocean waves, the scalloped concrete walls pair beautifully with warm cedar-clad walls and ceilings, adding to the home’s architectural brilliance. This residence is designed for entertainment and relaxation, with a game room, wine cellar, wet bar, and a fully equipped gym. Seamless indoor-outdoor living extends to the landscaped terrace with a pool and spa, a shaded patio with a fireplace, and ample space for gathering and relaxation. On the third level, the primary suite provides a luxurious space for rest and relaxation. There are three additional ensuite bedrooms on this level, along with an office and a third living space. The two other spacious bedrooms are located on a lower level, offering privacy for guests. Eco-conscious innovations include 48 solar panels with Tesla Powerwalls, a high-tech 14-zone A/C system, and Control4 home automation for effortless modern living. Home designed for zero EMF. A 3-car garage plus additional driveway parking ensures ample space for vehicles. An elevator adds convenience. This is a rare opportunity to own an iconic, private, and architecturally significant estate, redefining coastal luxury at its finest.
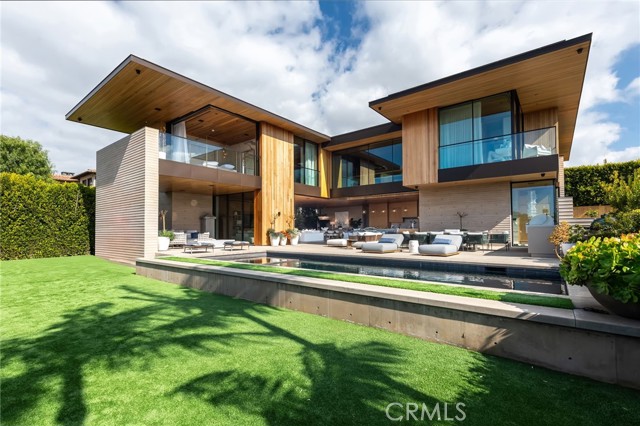
Beverly Hills, CA 90210
11000
sqft10
Baths7
Beds This timeless Beverly Hills estate embodies the perfect blend of modern sophistication, luxury, and family warmth, set on an expansive 22,418 sq ft lot in the heart of the prestigious Flats. Behind gated entrances and a grand half-moon driveway, you're greeted by manicured gardens and a striking two-story foyer with a dramatic dual staircase and crystal chandelier, a breathtaking first impression. Boasting 7 bedrooms, 10 bathrooms, and over 11,000 sq ft of exquisitely designed living space, the estate offers designer-done interiors featuring a marble-clad gourmet kitchen with top-of-the-line appliances, custom cabinetry, and a sunlit breakfast nook overlooking the backyard. The formal dining room, with its coffered ceilings, offers an elegant setting for hosting. The living room boasts bespoke built-ins, a grand fireplace, and seamless access to the outdoors, while an inviting family lounge combines comfort and style. For leisure and wellness, this home offers a climate-controlled wine cellar, a state-of-the-art gym, and a luxury spa with a sauna and steam room. An immersive golf simulator room adds a unique touch of entertainment. The primary suite is a sanctuary of tranquility, complete with dual spa-like bathrooms, expansive closets, and serene views of the gardens. The resort-style backyard is an entertainer's dream, featuring a sparkling pool and jacuzzi, an elegant covered outdoor dining pavilion, and a cozy outdoor lounge with a grand fireplace perfect for both intimate family moments and grand-scale entertaining.With a 10+ car garage, this home caters to car enthusiasts while ensuring privacy and security. Located just moments from world-class dining, shopping, and top-rated schools, this estate isn't just a residence-it's a masterpiece of refined living, where timeless elegance meets modern comfort and family warmth.
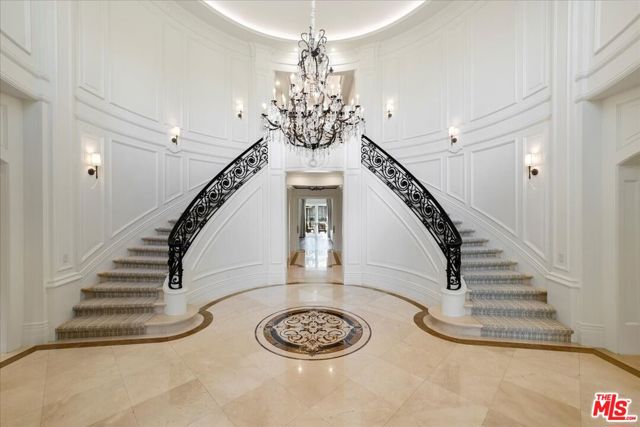
Beverly Hills, CA 90210
7656
sqft11
Baths7
Beds Chic European elegance awaits within 9606 Heather Road. Boasting over two acres of picturesque grounds, this property provides two distinct residences, each accessible via separate street entrances. Guests are greeted by a grand gate and a majestic tree-lined driveway. The vine-covered facade immediately enchants, surrounded by filtered light through lush greenery. It's a true storybook setting. Every room within the main residence exudes sophistication, adorned with lofty ceilings and impeccable finishes. The living room features gorgeous beamed ceilings, arched doorways leading from room to room, and expansive windows looking out onto the surrounding beauty. Step outside to discover the estate's meticulously manicured gardens, sparkling pool, and charming pool house. Numerous patios and seating areas provide ideal settings for gatherings and al fresco dining.A 2100-square-foot guest house, accessible from both the main property and its own distinct address, completes this exceptional compound. Take in garden views from walls of glass and enjoy a private patio. Situated just minutes from downtown Beverly Hills, this sanctuary offers the epitome of luxury living in an unparalleled location.
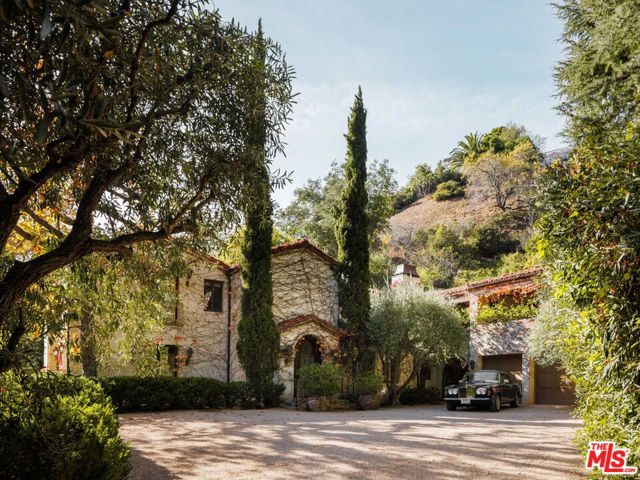
Carmel, CA 93921
4854
sqft4
Baths3
Beds Located on Carmel's prized Scenic Drive, offering rare amenities such as a hidden swimming pool and Petanque court, this extraordinary opportunity provides the ultimate Carmel living experience just steps from the beach. Stepping onto the meticulously manicured grounds, you are transported to a private sanctuary with charming details and wonders around every corner. The enchanting stone-clad Mediterranean mini-estate includes over 4,800 SqFt of living space, a 1-car garage, three bedrooms, 3.5 bathrooms, a pool studio, wine room, elevator, 5 fireplaces, an outdoor fire pit, and spectacular views of Carmel Bay, Pebble Beach, and the crashing waves on Carmel Beach. This is truly one of the most exceptional properties in the world, and the epitome of luxury living in our beautiful village by the sea.

La Quinta, CA 92253
11316
sqft9
Baths7
Beds Stunning modern estate, magnificently situated in the heart of one of the country's most exclusive golf clubsThe Madison Club, home to a world-class Tom Fazio-designed course. This extraordinary residence offers approximately 11,316 sqft of elegant interior living space. The home includes a separate, full guest house with two bedrooms and a casita, an exquisite private master wing featuring a sitting area, spa bath, and private courtyard, plus three additional spacious guest suites. The property also boasts a 4-car garage, a gated motor court, and a circular motor court. Enjoy breathtaking views of snow-capped mountains and the golf course. Exceptional lighting design by Ron Neal showcases the Portuguese limestone walls and floors, endless fine details, and meticulous landscaping. The residence's unique inner courtyard features a private serenity pool with video wall & stunning backyard pool w/ LED multi-color pool lights, fire features, waterfall and lanai misting system.
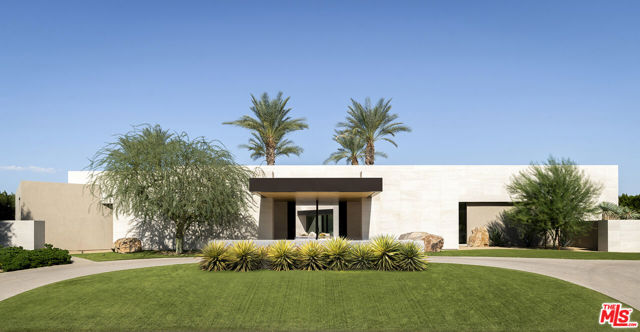
Page 0 of 0


