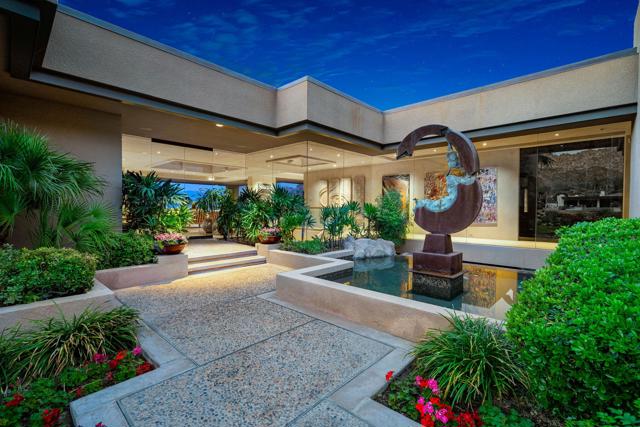search properties
Form submitted successfully!
You are missing required fields.
Dynamic Error Description
There was an error processing this form.
Santa Barbara, CA 93108
$6,250,000
5316
sqft5
Baths4
Beds Off a quiet country lane in the hills of Montecito, 1060 Ladera Lane reveals an extraordinary sanctuary spanning 45 acres and encompassing 2 separate parcels of private, park-like grounds. Surrounded by rolling hills and panoramic ocean and mountain views, this timeless Mediterranean-style estate offers a rare sense of peace and quietideal for those seeking privacy and connection to the land. At the center of the home, a light-filled courtyard welcomes with an expansive tile patio and a tiered fountainan inviting space that perfectly captures the relaxed elegance of the California lifestyle. The residence unfolds with soulful Spanish architectural elements: hand-hewn wood beams, arched passageways, warm terracotta tile, and richly textured finishes throughout. The interiors are open, airy, and graciously appointed, with expansive windows and glass doors that frame breathtaking vistas in every direction. Multiple gathering spaces, including a formal living room, lounge, and ocean-view sitting areas throughout the home, offer comfort and versatility. Adding to the estate's appeal is a charming two-bedroom guest house, ideal for hosting guests or creating a private office or studio space. With its own serene setting and easy access to the main residence, it complements the property's seamless blend of comfort, functionality, and beauty. Outside, nature takes center stage. Stone pathways lead to private view terraces and peaceful sitting areas overlooking the coastline, Channel Islands, and beyond. Offering an unmatched sense of serenity and space, 1060 Ladera Lane is a rare Montecito offering an elegant retreat designed to embrace the surrounding natural splendor while providing effortless style, privacy, and tranquility.
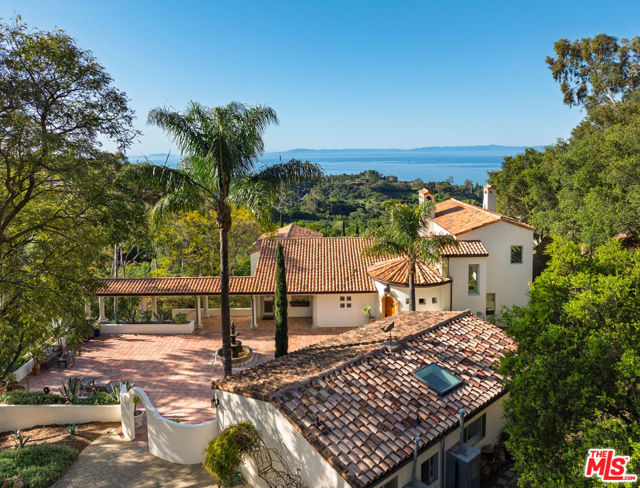
San Diego, CA 92130
6832
sqft8
Baths6
Beds Fabulous custom home in the gated community of The Preserve in Del Mar Mesa. All 5 bedrooms are en-suites. Master Suite has his & her bathrooms. Near 7000 sqft estate features home theatre & office. Resort style indoor/outdoor living with huge customized pocket sliding doors. All Viking luxury appliances in the gourmet kitchen. Entertaining backyard features contemporary infinity pool, spa, sundeck, outdoor kitchen with BBQ island, unobstructed panoramic canyon views. Owned SunPower high efficiency 29 panels solar with micro inverters, no pool solar but pool temperature is about 80 degrees in Summer. Totally 5 A/Cs in the house.
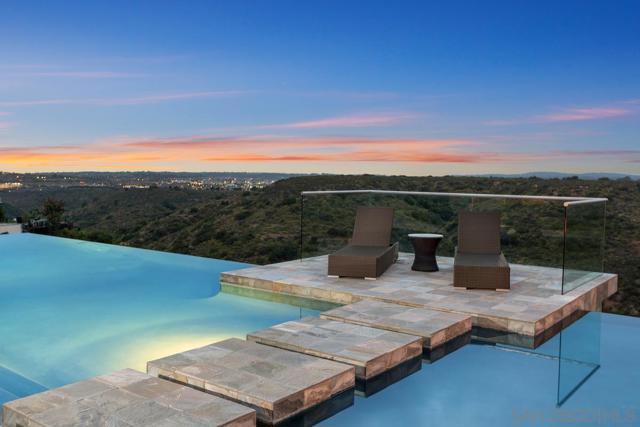
Laguna Beach, CA 92651
2350
sqft4
Baths4
Beds Located on a sought-after view bluff in world-famous Laguna Beach, 802 Rembrandt is a stunning Spanish Colonial Revival masterpiece that offers unparalleled charm and a sense of historical luxury. This property transports you to the Mediterranean with its timeless architecture, complemented by modern amenities that blend seamlessly into its authentic design. Spanning a rare street-to-street lot, this “one of one” coastal property provides 180-degree panoramic views, showcasing Catalina Island, iconic coastline, LA Harbor, and breathtaking year-round sunsets. The property features a separate casita or art studio, lush gardens, and a pool/spa deck with expansive ocean views. Enjoy al fresco dining on multiple terraces, complete with a pizza oven, or relax around the fire pit under SoCal’s starry nights. The chef’s kitchen combines beauty and functionality, with designer appliances to meet any culinary need. Solar panels have been installed and fully paid for, aligning luxury with sustainability. A lower gate offers direct access to Laguna Beach’s vibrant Hip District, with shops, renowned restaurants, beaches, and the Surf and Sand Resort all within walking distance. Rarely available and truly exceptional, 802 Rembrandt represents an exclusive opportunity to experience the allure of the Amalfi Coast without leaving California.
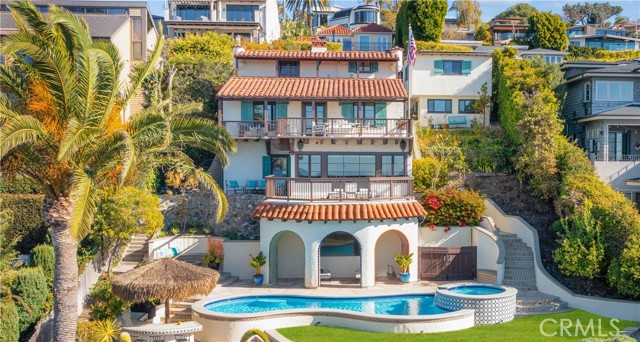
Los Angeles, CA 90077
5067
sqft6
Baths5
Beds Welcome to an unparalleled private retreat, seamlessly blending mid-century charm with modern sophistication. Behind a large gated motor court, this desert modern sanctuary sits deep off the street, on more than 1.1 acres, and is a rare offering of seclusion, privacy, and space on one of the most coveted view-streets in Bel-Air. Originally built in the 1960s, this architectural masterpiece has been thoughtfully reimagined by renowned architect Patrick J. Killen. The heart of the home is its soaring open-concept living space, where 18-foot floor-to-ceiling windows and glass sliders dissolve the boundary between indoors and out. Set on one of the largest flat pads on Stradella, this estate is designed for both grand entertaining and intimate relaxation. The rare mosaic tile pool, expansive sundeck, and sleek patio space create an idyllic backdrop for hosting. A built-in outdoor barbecue extends from the kitchen and leads to the north yard's jacuzzi and serene zen garden. The interior flows seamlessly using solid wood and porcelain tile floors. The Thermador and Wolf appointed chef's kitchen connects light, bright, and expansive living and dining spaces. Off the kitchen, a tall and bright staircase takes you to the media/game room with built-in bar, full bath with steam shower, and sweeping views of the city, canyon, and reservoir. The bottom floor also provides access to a deluxe bedroom suite with its own exterior access. The generous 2-car garage flows seamlessly from the kitchen and offers EV charging. Upstairs, the southern wing nestles the serene and perfectly appointed primary suite with breathtaking views. It boasts a separate living space, vanity area, walk-in closet, and large travertine bathroom. Situated off the primary, a welcoming office space also faces the picturesque view. The private northern wing holds two bedrooms each with stunning views and accompanying bathrooms. More than just a home, this estate is a sanctuary where luxury, nature, and privacy converge. Experience the rare, pure oasis that is Stradella's most coveted retreat - a place where modern elegance meets timeless tranquility.
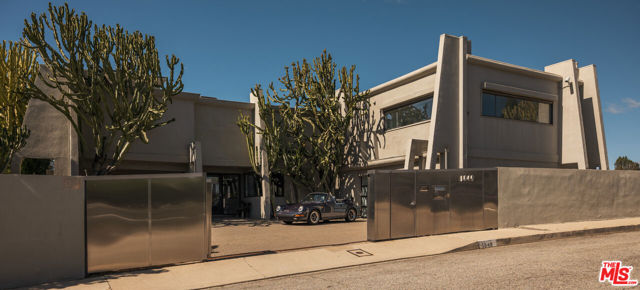
Encino, CA 91316
9012
sqft9
Baths6
Beds This exquisite residence in the prestigious Encino Amestoy Estates epitomizes elegance, privacy, and abundant natural light. The open floor plan seamlessly integrates the chef's kitchen with the dining and sitting areas, creating a timeless living space. High ceilings and French oak hardwood floors enhance the home's luxurious ambiance. Host guests on a spacious patio featuring Fleetwood doors and built-in outdoor heating. Enjoy the pool on sunny days or gather around the fire pit on a crisp winter night. The lush landscape, adorned with over 20-foot ficus trees, ensures exceptional privacy. With 6 bedrooms and 9 bathrooms, this secluded sanctuary is an entertainer's dream. Notable features include: a pool house with a full bath, a 10-person jacuzzi with a waterfall, a sports court, a BBQ station, and a 1,900 sq. ft. subterranean level that comprises a guest bedroom with ensuite, a gym, a dry sauna, a dry bar, a half bath, an office, a workspace, and a state-of-the-art 8-seat home theater equipped with a Sony VPL 4K projector and a Martin Logan Sound System and 8 adjustable leather reclining chairs, taking home theatre to another level. The property also offers a 3-car garage with additional storage and workbench, EV charging, solar heating and cooling, a walk-in pantry, a bonus family room, two Sub-Zero wine refrigerators, Sub-Zero and Wolf appliances, three gas fireplaces, custom cabinetry, and a primary bath with a dual shower/steam system. Your next chapter begins here.
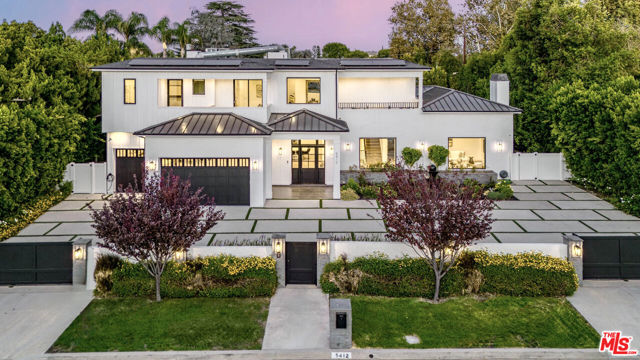
Los Angeles, CA 90036
0
sqft0
Baths0
Beds We are pleased to present 456 S. Cochran Ave, a rare chance to acquire a 32-unit multifamily property in Los Angeles' coveted Miracle Mile, a very charming asset with significant value-add upside. This 21,320-square-foot building, constructed in 1920, features 24 studios and 8 one-bedroom/one bath units. Located in the vibrant Miracle Mile neighborhood, the property benefits from proximity to cultural, retail, and transit hubs, ensuring low vacancies and strong tenant demand from professionals and creatives. This offering is well-positioned for Buyers seeking a high-potential asset in a supply-constrained submarket with robust fundamentals. Premier Location Situated in Miracle Mile, with a Walk Score of ~90, offering proximity to a myriad of dining, retail, and entertainment destinations. The Grove (1 mile),West Hollywood (2.5 miles), and transit options like the Metro E Line (La Brea Station, opening 2025).Value-Add Potential Current Rents ~18% Below Market. Attractive Pricing Asking Price of $6,225,000 ($194,531/unit), 9.98 GIM, 5.76% CAP, $291.98 P/SF.
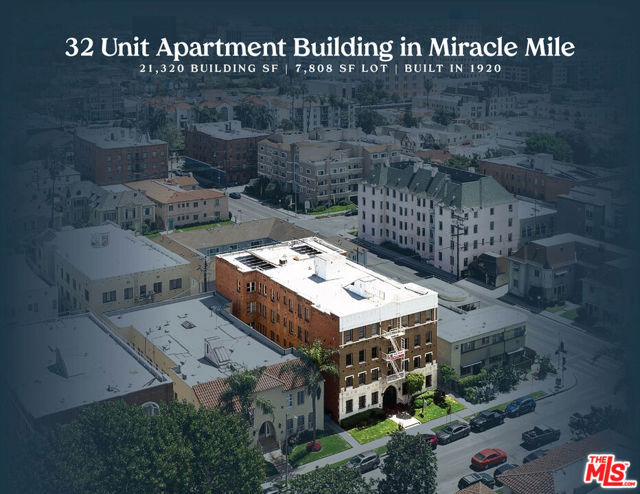
Carlsbad, CA 92009
6411
sqft7
Baths7
Beds As you enter this grand estate beyond a long, private driveway, you are enveloped in unparalleled luxury within the residence, gracefully situated on a hillside with panoramic views of the ocean and lagoon, an estate where sunrise meets sunset. After stepping into a lush tropical courtyard leading to a grand glass pivot doorway, a tranquil ambiance captivates you, marked by a magnificent grand foyer with striking herringbone pattern flooring and vaulted ceiling adorned with an elegant chandelier. This La Costa Estates residence seamlessly integrates indoor and outdoor living, with each room effortlessly connecting to the expansive wrap-around patio by multiple LA Cantina folding doors leading to the resort style infinity saltwater pool/spa accompanied by waterfall and fire elements. The gourmet kitchen is a culinary sanctuary equipped with state-of-the-art Wolf appliances including a 5ft gas range with 6 burners and griddle, double oven, microwave drawer, food warmer, food steamer, two Miele dishwashers, multiple sub zero built in refrigerator and drawers and a well appointed butlers pantry for unmatched convenience. Enjoy dynamic gatherings around a spacious kitchen island, featuring stunning, one-of-a-kind Balboa granite slab countertops and a pass-through bar window that effortlessly connects and elevates both entertaining areas. The lower level features an impressive game room with a kitchenette, along with a spacious bedroom and bath that can easily function as an attached ADU, offering complete privacy and flexibility. As you enter this grand estate beyond a long, private driveway, you are enveloped in unparalleled luxury within the residence, gracefully situated on a hillside with panoramic views of the ocean and lagoon, an estate where sunrise meets sunset. After stepping into a lush tropical courtyard leading to a grand glass pivot doorway, a tranquil ambiance captivates you, marked by a magnificent grand foyer with striking herringbone pattern flooring and vaulted ceiling adorned with an elegant chandelier. This La Costa Estates residence seamlessly integrates indoor and outdoor living, with each room effortlessly connecting to the expansive wrap-around patio by multiple LA Cantina folding doors leading to the resort style infinity saltwater pool/spa accompanied by waterfall and fire elements. The gourmet kitchen is a culinary sanctuary equipped with state-of-the-art Wolf appliances including a 5ft gas range with 6 burners and griddle, double oven, microwave drawer, food warmer, food steamer, two Miele dishwashers, multiple sub zero built in refrigerator and drawers and a well appointed butlers pantry for unmatched convenience. Enjoy dynamic gatherings around a spacious kitchen island, featuring stunning, one-of-a-kind Balboa granite slab countertops and a pass-through bar window that effortlessly connects and elevates both entertaining areas. The lower level features an impressive game room with a kitchenette, along with a spacious bedroom and bath that can easily function as an attached ADU, offering complete privacy and flexibility. The meticulously curated garden, designed by an award-winning botanist, showcases an array of fruit trees and lush landscaping, creating an oasis that feels both expansive and intimate. The ultimate primary suite offers a serene seating area, a private patio, a luxurious walk-through shower, and a dedicated zen yoga or fitness room, creating a sanctuary for relaxation and wellness. The primary suite patio overlooks the panoramic ocean views, making it a perfect vantage point for mesmerizing sunsets. For car enthusiasts, the property offers ample parking for 10+ cars on a long driveway and additional 2 car and a golf cart garage. Revel in a lifestyle seldom captured, tailored for connoisseurs who appreciate the enchantment of grand entertaining and the allure of intimate gatherings in an exquisitely crafted oasis.
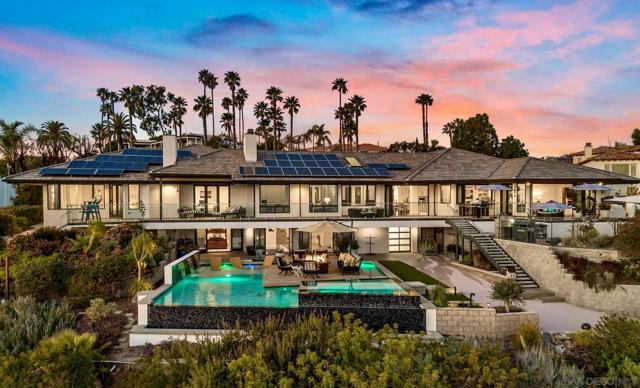
Los Angeles, CA 90024
6746
sqft6
Baths5
Beds Step into a world of unparalleled sophistication in this exquisite 5-bedroom, 6-bathroom estate, spanning 6,746 square feet in prime Little Holmby. Designed to impress, this architectural gem boasts soaring high ceilings, rich hardwood floors, and expansive windows, creating an atmosphere of light and grandeur.The gourmet kitchen is a chef's paradise, featuring top-of-the-line appliances, a spacious island, and a stunning breakfast area crowned by a breathtaking glass ceiling, allowing natural light to pour in. A dumbwaiter ensures effortless meal service, while the private elevator offers seamless access to every level.Luxury extends beyond the main residence with a full guest suite, complete with 2 bedrooms, 2.5 bathrooms, a private kitchen, an office, a storage room, abundant closet space, and a separate entrance ideal for guests, in-laws, or staff.Perfectly positioned near UCLA, an elite golf course, and just moments from world-class shopping and fine dining, this estate offers the ultimate in luxury, privacy, and convenience. Don't miss your chance to own this exceptional Little Holmby retreat schedule your private showing today!
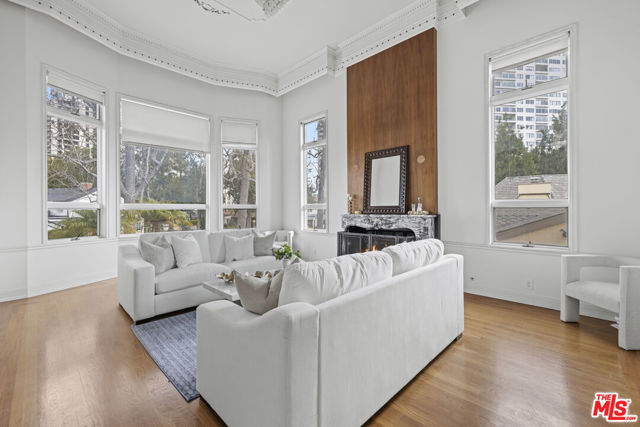
Page 0 of 0


