search properties
Form submitted successfully!
You are missing required fields.
Dynamic Error Description
There was an error processing this form.
City Of Industry, CA 91746
$25,000,000
0
sqft0
Baths0
Beds Free standing 80,191 SF Industrial Building with administration Office Space ready for use. Suitable for Warehousing, Heavy Manufacturing, Storage etc... Building can be subdivided for multi use or lease. Property situated on a Prime Private cu-da-sac location Next to Coca Cola, UPS and Kaiser Hospital in the City of Industry with easy access to I-10 & 605 Fwy. Features: 22 ft Clearance Hight. Loading Docks. Grade Level Loading Ramps. High Power Amp Electrical. High Pile Stock Permit Compliant. In-Rack Fire Suppression System. 4 Risers to Fire Sprinkler System. Floor drain with clarifier. FDA Compliant. OSHA Standard Compliant. H Occupancy Classification Compliant. Central A/C & Heating Offices. 60+ Parking spaces. Property Security Fenced Perimeters. Property offers much more to list...Truly its a must see!
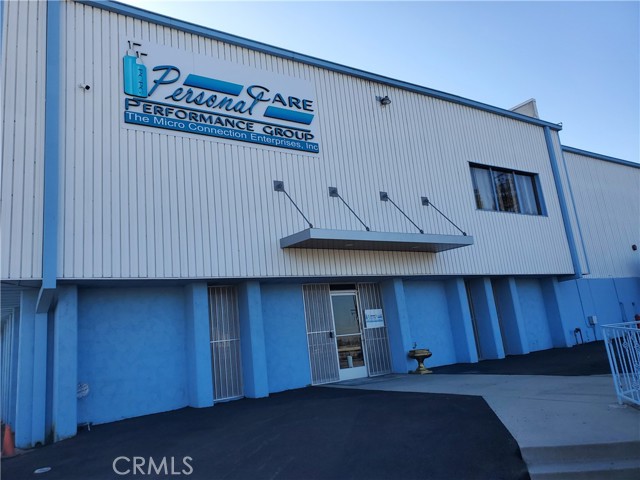
Del Mar, CA 92014
7393
sqft8
Baths5
Beds This is it: The crown jewel of Del Mar. Del Mar’s finest hillside home features truly breathtaking views and unmatched amenities. Reimagined from head to toe in 2024, with features not available in any other home in the area including the finest finishes inside and out, HEPA grade air filtration, a bocce court, pickleball court, wood burning pizza oven, multiple Tesla powers walls, and a photobeam perimeter security system. The home features 7,393 sf of living space perched on a 22,215 sf flat parcel at the highest ridge in Del Mar giving the property unmatched 360 degree views of the Pacific Ocean to the west and mountain views to the east. Simply the finest home in Del Mar. KAA Design Group out of LA had the task of designing a home that was worthy of this landmark property. They didn't disappoint with this SHOW STOPPING warm coastal modern retreat. The exterior of the home features a mix of board formed concrete, rich stained mahogany, and floor-to-ceiling glazing to take-in the white water ocean views from nearly every room in the house. The Main Residence has 5BR and 8BTH which includes a 3BR "Kid's Wing" perfect for large families. There is also a dedicated office, playroom, den, gym, and ample storage. Plus a 1BR detached Casita with kitchenette and separate entrance for visiting guests. HUGE 2,795 sf parking garage with room for 9 cars. The grounds include a vanishing edge pool, jacuzzi, sports court, bocce court, pizza oven, outdoor bar, fire pit, and covered outdoor fireplace. There will never be another home like it in Del Mar. Below is a list of some of the home's other features: - 84 LG 385 watt solar panels (32 kW system) - 6 Tesla Powerwall backup batteries - Separate climate control for all of the home's bedrooms - IQ Air HEPA grade air filtration - Lutron Homeworks system for lighting control - Lutron electric shades in all bedrooms and most common spaces - Dornbracht plumbing fixtures throughout - Whole house filtration and soft water system - Multiple ChargePoint EV chargers in the garage - Perimeter photobeam detection security system - Automatic pool cover on both pool and jacuzzi - Sports court with basketball and pickelball net - Wood fired pizza oven - Covered outdoor room with fireplace - Covered outdoor room with full bar and seating - Two large storage / mechanical rooms
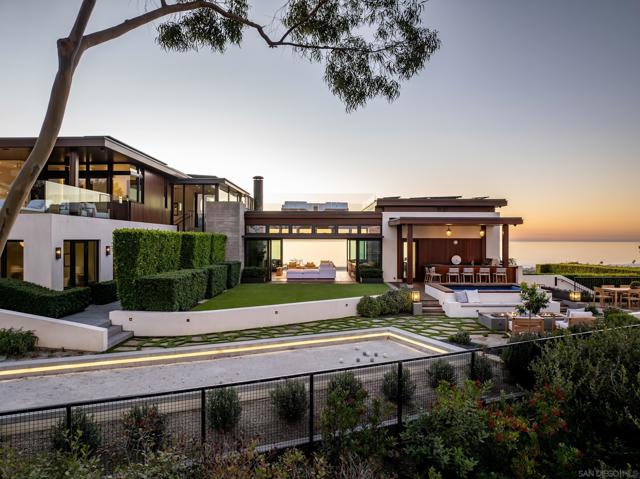
Malibu, CA 90265
3583
sqft5
Baths4
Beds Nestled within the exclusive and historically rich Malibu Colony community, this newly designed beach-front house "Colony 88" by Saffron Case offers unparalleled luxury and privacy. Situated in a gated enclave with 24-hour security, this property spans 4,857 square feet across two levels, including a main house with three bedrooms and a detached guesthouse with an additional bedroom. Inside, find wide plank wood floors, cream plaster walls in living areas, and honed marble countertops in the chef's kitchen, which is equipped with high-end appliances, including a La Canche range and Subzero fridge. A sunny breakfast nook provides built-in seating. The living room includes a cozy fireplace, built-in bookshelves with a window seat, and a dining area. An additional family room puts the magnificent ocean views on full display. The primary bedroom suite provides exquisite oceanfront views through expansive windows and a private balcony. The attached bathroom includes a soaking tub and shower that look out to the sea.Outdoor living is equally impressive, with a spa, outdoor fireplace, fire pit, and a sunken Jacuzzi tub just steps from the sand. A grassy courtyard hosts a pizza oven and barbeque area, ideal for entertaining guests against the backdrop of ocean vistas. The deck leads directly to the beach.The detached guesthouse offers a serene retreat with its own living room, fireplace, bedroom suite, and lofted gym. A chic spiral staircase connects the two levels.Experience seamless indoor-outdoor living, enhanced with an indoor sauna. Malibu's renowned dining spots, shopping destinations like the Country Mart, and local hiking trails are moments away. This is a rare opportunity to own a piece of Malibu's coastal paradise, where luxury meets exclusivity in a coveted beachfront setting. Also available for lease for $100,000/month.
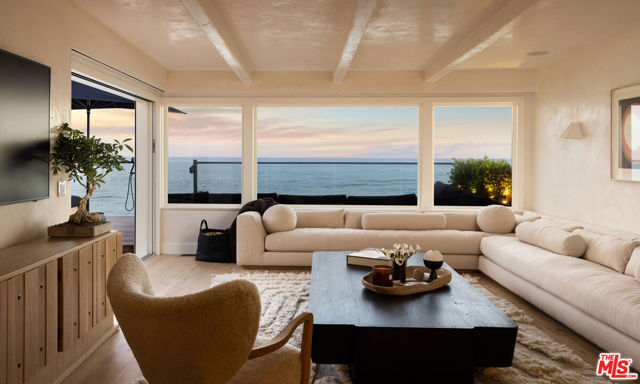
Beverly Hills, CA 90210
7029
sqft6
Baths5
Beds A Timeless Tudor revival estate set back on famed Sunset Blvd in prime Beverly Hills. Offering over 200 feet of frontage with a private entrance on Mountain Drive. This is rare opportunity to own a distinguished estate that is ready to be elevated to the next level.
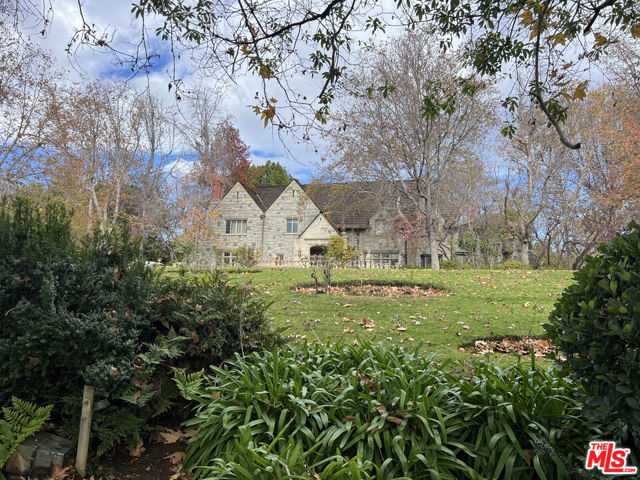
Los Angeles, CA 90049
9040
sqft10
Baths7
Beds "Bentley House" - One of the finest new construction traditional estates in the city. A combination of style and substance. Designed by Oren Dothan, interiors by Marie Carson and grounds by Christine London. Every space is thoughtful and precise. Over 9,000sqft of exquisite architecture and design. Complete privacy behind high gates and hedges. Cobblestone driveway leads to a motor court and front door with stunning water feature - setting the stage for a world-class residence. A world apart, with magical grounds brought in via magnificent steel doors. Gourmet kitchen with adjacent living room and banquet breakfast area. Paneled formal dining room. Primary bedroom is serene and glamorous with marble bath and vast walk-in closets. Professional screening room with adjacent bar and wine cellar. Exquisite lacquered office over looks the grounds. Additional features include: light-filled gym, infinity edge pool and verdant meadow. A must see to believe, a rare opportunity to acquire a gem.
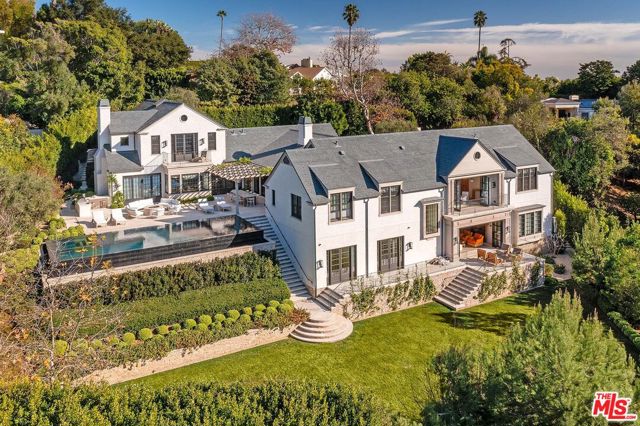
Malibu, CA 90265
7050
sqft6
Baths5
Beds Tucked within the serene Bonsall Canyon - a coveted Malibu enclave renowned for its tree-lined streets and peaceful seclusion just minutes from Point Dume and Zuma Beach - 6153 Bonsall Drive is a Belgian farmhouse-inspired retreat that seamlessly blends contemporary design with Malibu's laid-back luxury. At once bold and tranquil, this 7,050-square-foot estate rests on 1.3 acres of lush, park-like grounds, offering a lifestyle that celebrates both architectural artistry and the surrounding natural beauty. The vision for this home was brought to life by Vanessa Alexander of Alexander Design, who balanced minimalism and warmth in every detail. Arriving at the home is an experience in itself, with a grand yet grounding processional walkway leading to the striking exterior, clad in custom Shou Sugi Ban wood that lends texture and depth to its barn-like silhouette. Inside, natural light floods the open spaces, illuminating finishes such as imported stone, raw brass accents, and hand-applied plaster walls. Every material feels tactile and intentional, creating an atmosphere of understated sophistication. The heart of the home is an expansive kitchen and family room, where 20-foot vaulted ceilings and seamless indoor-outdoor flow establish a perfect balance of grandeur and livability. The space opens to a sprawling outdoor area, complete with a 60-foot pool, an open-air kitchen, and a dining area designed for unforgettable evenings under Malibu's endless skies. This interplay between interiors and exteriors extends throughout the property, inviting a constant connection to the outdoors. The primary suite takes full advantage of its setting with floor-to-ceiling windows that frame lush views. It is a serene retreat, featuring an oversized walk-in closet and a spa-inspired bathroom outfitted with a soaking tub and a glass-walled marble shower. Thoughtfully designed for both function and indulgence. The home's interiors are curated yet approachable. Custom lighting fixtures, including the sculptural pendant by Rogan Gregory and Pick Up Stick chandelier by Cam Crockford, act as striking focal points, while entertainment spaces such as a game room with a custom pool table and a dedicated movie room add an air of casual elegance. The layout is expansive yet intimate, designed for both grand hosting and quiet evening at home. Outside, the property's grounds offer a private escape. A resort-style pool is surrounded by custom daybeds, an orchard, and a flourishing herb garden, creating a sense of retreat that feels both luxurious and organic. The neighborhood offers seamless access to Malibu's most iconic beaches, scenic hiking trails, and acclaimed dining destinations. Widely featured in Architectural Digest, Elle Decor, Vogue, and The New York Times, 6153 Bonsall Drive is a residence that transcends trends. It embodies the enduring spirit of Malibu: a place where natural beauty, refined design, and soulful living converge. This estate is not just a home; it is an experience, one that leaves an indelible impression with every detail.
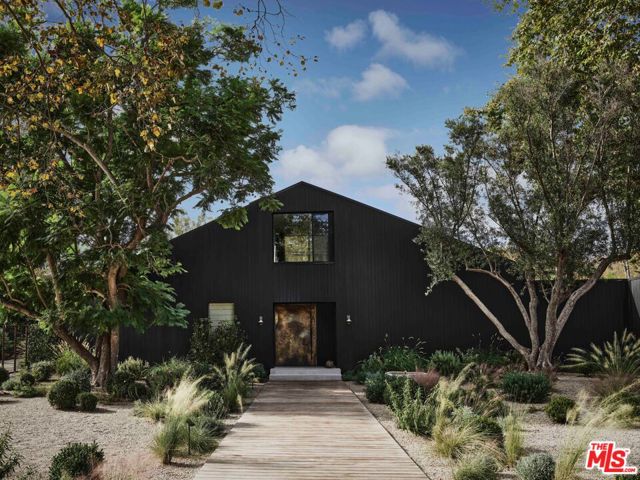
Malibu, CA 90265
4600
sqft5
Baths4
Beds Set against the stunning backdrop of California's coastline, this oceanfront residence showcases exceptional design and impeccable craftsmanship. Floor-to-ceiling glass walls offer uninterrupted ocean views, enhancing the sense of openness throughout the thoughtfully designed living spaces. The main level features a seamless flow between the living, dining, and wet bar areas, all oriented toward breathtaking ocean views. An expansive outdoor deck, complete with a sunken spa, provides the perfect setting for relaxation or entertaining. A designer Bulthaup kitchen fitted with state-of-the-art appliances and a center island with seating complete this level. Upstairs, the breathtaking oversized primary suite features panoramic ocean views, a sitting area and a fireplace. This level also includes three additional well-appointed bedroom suites. The third level boasts a spectacular ocean-view deck with a fireplace, two versatile rooms perfect for an office or gym, and elevator that services every floor of the home.
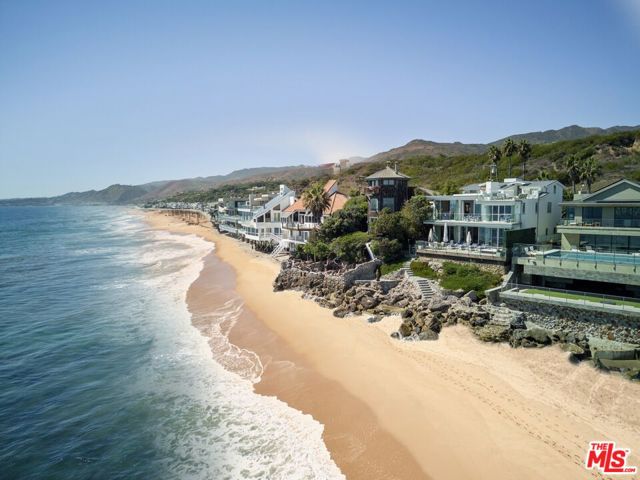
Dana Point, CA 92629
6284
sqft5
Baths4
Beds Nestled within the prestigious confines of Monarch Bay, this exquisite estate invites you into a world of unparalleled luxury & timeless elegance. Crafted by the visionary architect & designer Bob White in 2022, this ground-up construction residence seamlessly blends modern amenities with classic charm. As you enter through the guard-gated community, a sense of exclusivity & sophistication envelops you. Monarch Bay's allure is undeniable, with its pristine beaches & access to the esteemed Monarch Bay Beach Club restaurant, where Waldorf Astoria-inspired cuisine awaits. Upon arrival at the residence, prepare to be captivated by the meticulous attention to detail evident in every corner. Carefully curated antique lighting fixtures adorn the space, each with its own story to tell. From the transformed Parisian street light in the front stairwell to the enigmatic German Holophane pendant in the dining nook, these fixtures add a touch of history & intrigue to the home's ambiance. The living spaces welcome you with natural materials like combed cedar wood & limestone walls, within a free-flowing floorplan punctuated by expansive walls of glass & blackened steel which maximizes natural light & seamless indoor-outdoor living. The kitchen is a culinary enthusiast's dream, boasting top-of-the-line appliances, custom white oak cabinets, quartzite & Italian marble accents. Whether you're hosting an intimate gathering or preparing a gourmet meal for friends & family, this space offers both functionality & style. In the primary bath, indulge in spa-like luxury with Waterworks fixtures, a freestanding tub, & Calcutta marble accents. Every detail has been thoughtfully curated to create a sanctuary of relaxation & rejuvenation. From the gym bath with its Kohler Brockway sink to the sons' bath featuring Zellige tile & Phylrich fixtures, every room offers a unique blend of comfort & sophistication. Step outside to the meticulously landscaped grounds, where a pool deck adorned with Belgium blue limestone accents add a touch of coastal charm that beckons you to relax & unwind. Experience the epitome of coastal living at Monarch Bay. With its unparalleled craftsmanship, architectural artistry, & exclusive amenities, this residence offers a rare opportunity to live the life of luxury you've always dreamed of. Welcome home.
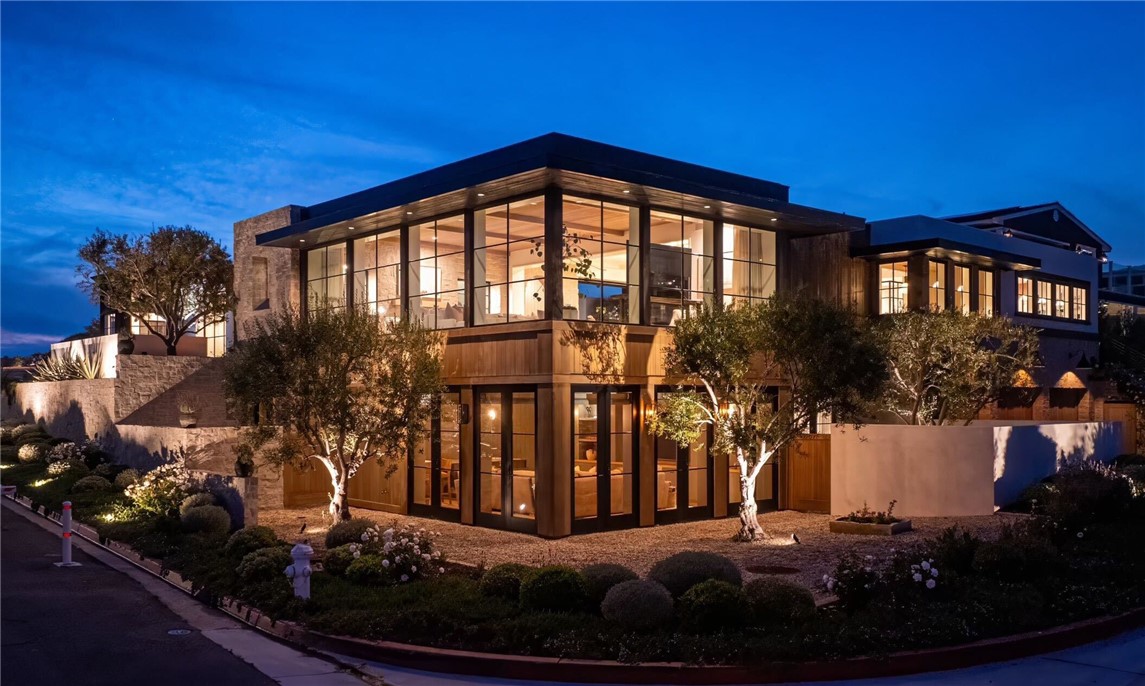
Hidden Hills, CA 91302
14189
sqft10
Baths6
Beds The absolute premier trophy estate in guard gated Hidden Hills! An awe inspiring brand new contemporary Napa Ranch masterpiece designed and built to perfection! Ideally set on 1.86 acres with complete privacy and mountain views! Spanning over 14,000 square feet, this one of a kind custom boasts every amenity desired and expected for a home of this caliber. Features include a state of the art 20 person theater, epic office/library, 6 en-suite bedrooms, 9 baths and much more. The dream center island kitchen opens seamlessly to the massive great room and lounge which is graced with multiple sets of pocket doors, floor to ceiling stone fireplace, wet bar and temperature controlled wine walls creating a sensational space for indoor/outdoor entertaining. There is an ELEVATOR connecting all three levels. The lower level is something special. There is a bonus/game room and a world class gym/wellness center with separate steam room and saunas. Accessing the space is a spectacular 12+ car finished garage ideal for the most discerning automotive collector. There are two secondary en-suite bedrooms on the main level leaving the upstairs with three large bedroom suites and a primary that will leave you speechless. The primary opens to a oversized viewing balcony and is enhanced with a kitchenette, soaring cathedral ceilings, fireplace and a Four seasons quality bathroom that is second to none. The resort style grounds provide a custom pool and spa, multiple covered patios, outdoor kitchen, pickle ball court, barn and massive manicured lawns all with total complete privacy. Other amenities include a main level everyday garage, smart home system, security cameras and too much more to mention. This is one of the trophy estates in Southern California's premier guard gated equestrian communities. A very special offering
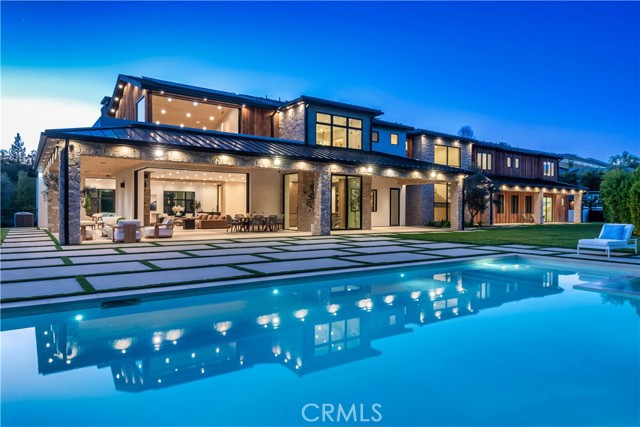
Page 0 of 0




