search properties
Form submitted successfully!
You are missing required fields.
Dynamic Error Description
There was an error processing this form.
Rancho Palos Verdes, CA 90275
$5,995,000
7084
sqft8
Baths8
Beds Discover a rare opportunity to own a BRAND NEW, SINGLE LEVEL CUSTOM BUILT LUXURY ESTATE in the highly sought after Alta Vista Community in the heart of Palos Verdes. Just completed, this 7,084 sq ft magnificent home sits on a 20,000+ sq ft of all usable park-like lot, offering a blend of elegance, comfort, and adaptability. Whether you love to host & entertain, need for multi-generational living, or simply desire an indulgent coastal retreat, this home delivers. Step through the intricate wrought iron & glass double doors into a stunning foyer with a statement fireplace. Inside, high ceilings, beautiful wood floors and recessed lighting welcome you, while the sparkle of chandeliers and quartz countertops on every surface highlights the detailed quality of this luxury home. The spacious living area is bathed in natural light, seamlessly connecting the formal living & dining room, casual dining area, and chef’s kitchen. The gourmet kitchen features a large center island, top-of-the-line appliances, expansive quartz countertops, and ample cabinetry, ensuring every culinary experience is exceptional. Additional versatile rooms can serve as a home office, media room, play area, or tea room to suit your lifestyle. This home is designed with two distinct bedroom wings. All have walk-in/large closets as well as luxury bathrooms that are dressed in beautiful marble or stone tiles and chic modern fixtures, enhancing the home’s sophisticated design. The east wing boasts a lavish primary suite with a fireplace, spa-like bathroom, and backyard access. In addition, two en-suite bedrooms offer placid views of the resort-style backyard. The west wing features a second primary suite with ocean and Catalina Island views and access to a large balcony. There are also two en-suite bedrooms, plus two flexible bedrooms with a hallway bathroom that can also be used as an office, wellness room, or customized to suit your needs. Between the wings, a spacious family room opens to the backyard, providing a central gathering space. Step outside to a fully paved, resort-style backyard with a pergola-shaded BBQ station, cozy fireplace, open patio and a sparkling lap pool with spa—ideal for year-round relaxation and entertaining. Conveniently located near top-rated schools, golf, parks, shops & restaurants, this exquisite home offers luxury coastal living at its finest. Just minutes from the ocean, experience the best of Palos Verdes’ outdoor beauty and vibrant community.
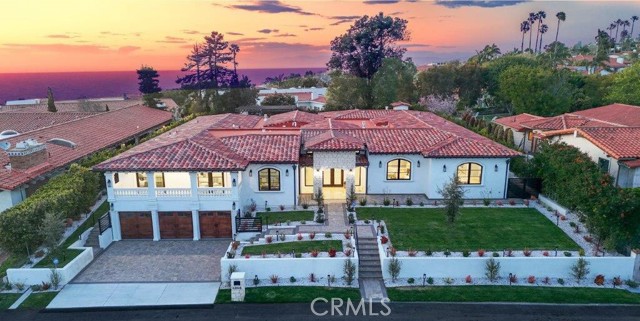
Laguna Beach, CA 92651
3547
sqft5
Baths4
Beds Located in the beloved upper Victoria Beach neighborhood, this private estate boasts striking modern architectural design and quality finishes. Expansive windows and soaring ceilings flood the home with natural light, framing stunning ocean views from the living room, kitchen, and spacious front deck. The main bedroom suite also offers breathtaking city light, hillside and ocean views for as far as the eye can see. The kitchen is equipped with Wolf and Sub-Zero appliances and features waterfall edge, twin center islands. This home provides multiple indoor and outdoor sitting and dining areas, perfect for entertaining or enjoying the serene and private surroundings. Additional amenities include a bonus room with a private entrance off the first floor, a two-car garage, and an oversized driveway with extra parking. Located close to the five star Montage Resort and Spa and award-winning restaurants, this estate is just moments from famous art galleries, over one hundred local restaurants, live entertainment, and endless outdoor activities....This is the perfect place to call home while being surrounded by everything that makes Laguna Beach a world-class destination.
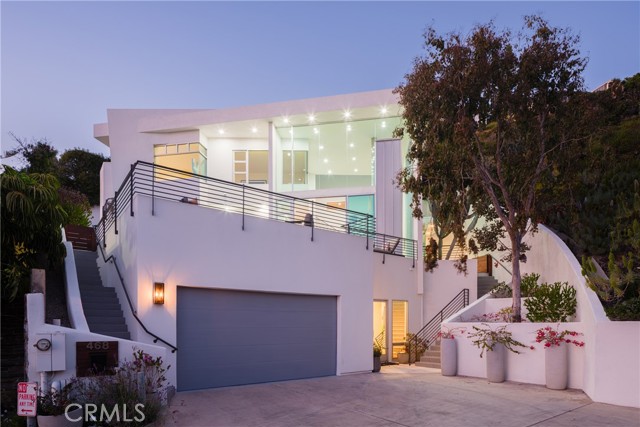
Encino, CA 91436
5000
sqft7
Baths5
Beds Welcome to "The Encino Observatory" an architectural masterpiece with jetliner unobstructed valley views and expansive rooftop deck conveniently located on one of the best streets and vantage points in all of the prestigious Encino Hills. The meticulously designed interior features top-of-the-line finishes, including a Miele kitchen with an elegant Onyx bar, a 100-bottle wine cellar, soaring ceilings adorned with a striking 20ft chandelier, Crestron smart home automation, and bespoke LED lighting throughout. Step through floor-to-ceiling panoramic glass doors to discover an entertainer's dream backyard, complete with an infinity pool, spa, outdoor fire-pit, and utmost privacy. Indulge in the opulent and Bali inspired primary suite boasting a designer-done bathroom, wet bar, and expansive walk-in closet. Ascend to the expansive rooftop deck and immerse yourself in arguably the finest views Encino Hills has to offer. Equipped with Crestron home automation and top-tier security systems, this residence offers both convenience and peace of mind. With close proximity to the vibrant amenities of Ventura Blvd, this estate presents a golden opportunity to experience the epitome of luxury living in absolute tranquility. Truly an architectural masterpiece awaiting the most discerning of buyers in all of Encino.

Los Angeles, CA 90046
4551
sqft5
Baths4
Beds Discover the epitome of luxury in this newly constructed contemporary masterpiece with idyllic views and within the exclusive enclave of the Nichols Canyon hills. Situated down a private gated driveway with ample parking space and unparalleled privacy. Open and bright floor plan with expansive Floor-to-ceiling glass doors showcasing the VIEWS and ample natural light throughout the house. Sleek chef's designer kitchen displaying top notch Thermador appliances, Taj Mahal waterfall countertops, spacious walk-in pantry and custom kitchen cabinetry. Backyard is a true paradise offering infinity pool/spa looking out to explosive views , BBQ center, built-in Fire pit seating, fully covered patio and abundance of grass great for entertaining. Expansive primary suite with fireplace, massive dual walk in closets and large balcony overlooking the panoramic views. Spa-like bathroom with a walk-in shower, soaking tub and makeup vanity. This elegant modern oasis perfectly blends the indoor/outdoor luxurious Hollywood Hills lifestyle while displaying masterful finishes throughout which you can control it all with one touch. Just minutes from Sunset strip and Hollywood studios
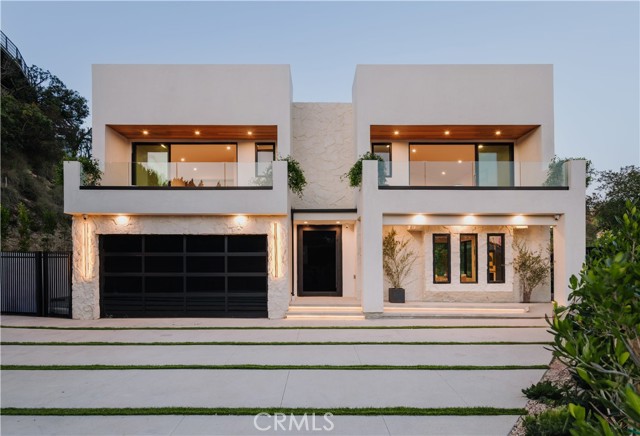
Woodland Hills, CA 91367
7470
sqft7
Baths5
Beds Unveiled as a triumph of architectural ingenuity, 5824 Manton Avenue is a beacon of organic modern design in Woodland Hills coveted Walnut Acres enclave—a masterpiece poised to grace Architectural Digest. Spanning 7,470 square feet on a single level, this gated estate features five bedrooms, six spa-inspired bathrooms, and a dedicated office, all on a 22,580-square-foot lot. Designed for visionaries, this gated sanctuary redefines luxury living with innovation and elegance. Inside, wellness and luxury merge in a layout built for serenity. Venetian Marmarino plaster walls shimmer with depth, while louvered plaster accents enhance curved fireplaces and a bar, adding sophistication. Organic materials, natural textures, and wood beam ceilings create a calming atmosphere, with 14-foot ceilings and an arched hallway elevating the ambiance. Floor-to-ceiling glass sliding doors blur indoor-outdoor boundaries, flooding the space with light and framing lush greenery. The heart of the home, an entertainer’s dream, centers on a gourmet kitchen with dual islands clad in custom oak cabinetry, arched alcoves, and fluted accents, seamlessly flowing outdoors through glass walls. A butler’s kitchen with a spacious pantry ensures effortless hosting. The living area, anchored by a curved fluted wall and travertine fireplace, creates a cinematic setting. A state-of-the-art movie theater and two atriums elevate the home’s offerings. The primary suite is a sanctuary, featuring two water closets, integrated travertine sinks, and a spa-inspired bathroom with floor-to-ceiling glass framing verdant views. A large walk-in closet with custom white oak cabinetry adds luxury and organization. Each bedroom reflects meticulous attention to detail. Outside, a curated front courtyard with mature olive trees and soft lighting sets a five-star tone. The backyard rivals exclusive resorts, with a 65-foot resort-style pool featuring floating stone water features, two sleek cabanas, and a private pickleball court. Lush landscaping creates a tranquil oasis under the California sun. Home includes energy efficient solar panels, Control4 smart home system manages lighting, temperature, cameras, and music. Located near the Los Angeles Rams’ training facility, and Westfield Topanga Mall. This sanctuary offers seclusion and accessibility. More than a home, 5824 Manton Avenue is a statement—a legacy setting a new standard for luxury living, where every detail tells a story of innovation and beauty.
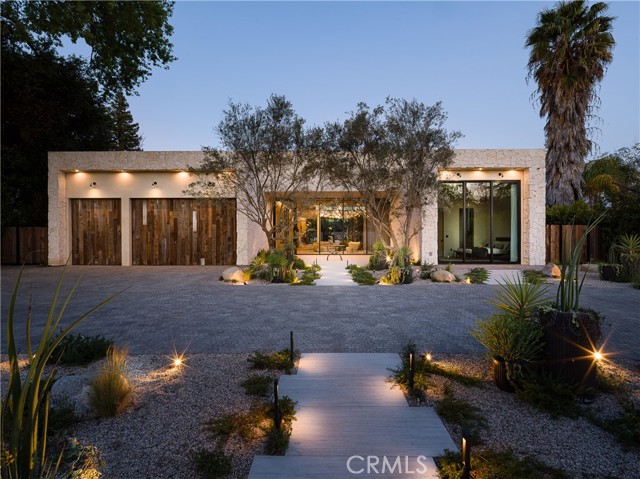
Agoura Hills, CA 91301
5986
sqft7
Baths6
Beds Welcome to Rancho Padavo, a Spanish/Cuban-style estate nestled in the serene equestrian community of old Agoura, with breathtaking views. This expansive property offers 7,000 sq ft of luxurious living space, featuring 6 bedrooms and 7 bathrooms. Built in 2018, the residence is situated on a generous 2.25 acre lot, behind private gates providing ample space and privacy. Step inside to discover hand-finished Barnwood flooring, expansive glass walls that invite natural light, and an open-concept layout. The primary suite is a serene retreat with a spa-like ensuite and private balcony overlooking lush landscapes. High-end kitchen featuring Wolf range, Sub-Zero refrigerator/freezer, dual Wolf ovens, and Bosch dishwasher. Fully-automated smart-home features controlled exterior lighting, irrigation, motion-sensitive security cameras, pool control, music system. Beyond the home, an extraordinary outdoor experience awaits. Exterior offers an underground bunker w/electricity, sump, and ventilation, and loggia/yoga area. Spanning both sides of Chesebro Creek, this estate features a unique rope bridge leading to a private glamping retreat. The resort-style grounds also include multiple lounging and entertainment areas, perfect for hosting guests or enjoying peaceful moments in nature. Ample open space for horses with access to limitless riding, hiking, and biking trail. Located just minutes from Malibu and the vibrant communities of Calabases and Westlake Village, this one-of-a-kind estate offers privacy, modern sophistication and an unmatched connection to nature. Don't miss this rare opportunity to own a truly spectacular Agoura Hills retreat !!
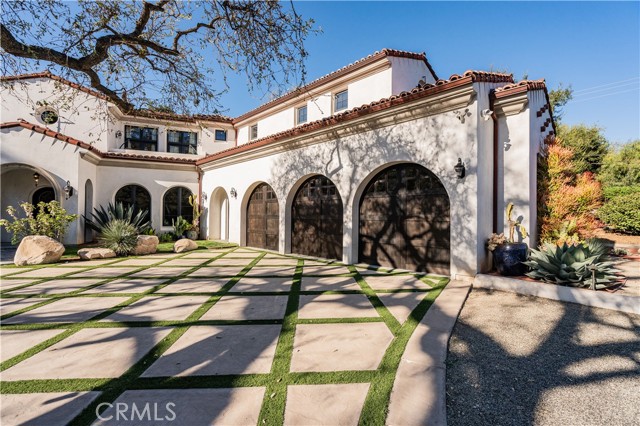
Studio City, CA 91604
0
sqft5
Baths4
Beds Spectacular Retreat. Serene, is quiet, and excellent for any corporate Executive or Industry Writer seeking privacy. This contemporary home in Studio City, Los Angeles is a fully renovated hilltop retreat that offers a 180-degree view of Universal City and mountain ranges. Enjoy serene privacy with a waterfall entry and a high-end security system. Features include Fleetwood windows with a sliding open concept in living, dining, and kitchen areas, solar heating, and a solar saltwater pool and spa. The smart home integrates lighting and electric shades. Luxury touches include a master steam shower, custom cabinets with soft-close drawers, LED accent lighting, soft water plumbing, fireplaces in the living and master, a butler pantry, 3-zone HVAC, solid core doors, engineered wood floors, and porcelain bath floors with stone countertops. The sophisticated kitchen boasts Miele ovens, Subzero, Thermador 6-burner range with griddle, Liebherr dual-zone wine cooler, granite countertops, and custom cabinets. The finished garage features custom storage, an overhead rack, a finished floor, a Bosch refrigerator, and a custom garage door. Can be sold fully furnished.
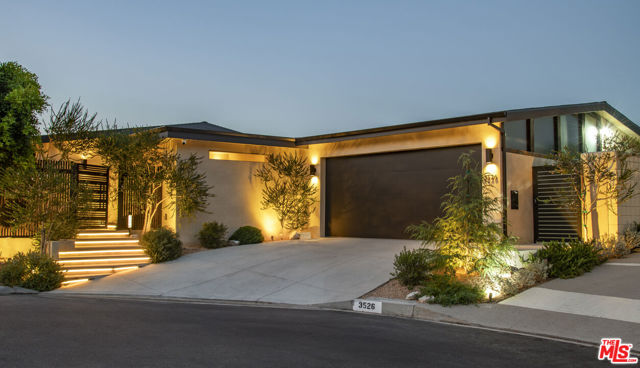
Newport Beach, CA 92663
4723
sqft6
Baths5
Beds A perfect blend of comfort and elegance, this 4,723-square-foot residence, set on a desirable corner lot, offers exceptional indoor-outdoor living. Built in 2014, the home features five spacious bedrooms, each with an ensuite bathroom, providing both luxury and privacy. With 10-foot ceilings on the first floor and large windows throughout, the home is brimming with natural light. The gourmet kitchen boasts stainless steel appliances, custom cabinetry, with an island. Convenience is furthered with a butler’s pantry with wine fridge. The kitchen is adjacent to the great room making it perfect for both casual gatherings and entertaining on a grand scale. The great room opens seamlessly to a private courtyard, complete with a pool, spa, and fountain, perfect for relaxing or dining al fresco. A gated front patio/yard adds both charm and security. Ascending the gently curved staircase, the primary suite serves as a tranquil retreat complete with a fireplace. Completed with a spa-like bathroom with a soaking tub, dual vanities, a walk-in shower, and a generously sized walk-in closet. Large windows frame serene views, further enhancing the suite’s elegance and charm. You’ll additionally find four ensuite bedrooms, an oversized laundry room, and a large bonus room on the second level. A whole home solar systems powers the property, saving energy and dollars throughout the year. The 3-car garage is equipped with a convenient mudroom, adding extra functionality. Located in the highly sought-after Newport Heights community, this home is just moments from parks and top-rated schools. It’s conveniently located near Mariners’ Mile dining, local shopping, and dining, with easy access to beaches, Fashion Island, and Balboa Peninsula. The residence is also within the esteemed Newport-Mesa School District and walking distance from a charming park, ensuring the utmost in coastal convenience and lifestyle.
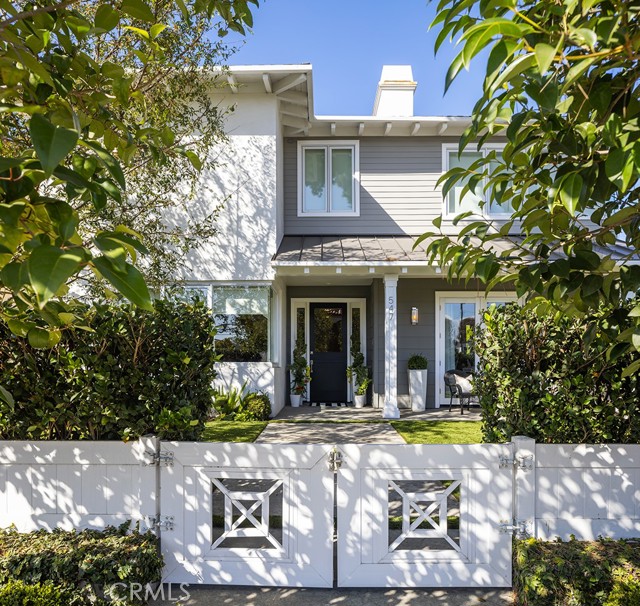
Rancho Mirage, CA 92270
5934
sqft6
Baths5
Beds Two Wren Court in Rancho Mirage is a stunning, newly constructed contemporary estate set on a private 1.25-acre lot. This 5934 square foot architectural home is designed to elevate luxury living with an elegant, open layout and seamless indoor-outdoor flow. Inside, the main residence offers three spacious bedrooms, highlighted by an expansive primary suite that boasts a spa-like bathroom with a soaking tub, dual showers (including a unique outdoor shower), and an oversized walk-in closet. Two additional guest suites, each with their own en-suite bathrooms, are complemented by a private shared sitting room, creating an ideal retreat for family or friends. A versatile flex room awaits your customization, perfect as a home theater, office, or personal gym. The heart of this home is its beautiful kitchen, featuring top-of-the-line Dacor appliances, two dishwashers, range with double ovens, microwave, and a substantial refrigerator/freezer. A butler's kitchen adds even more functionality for seamless entertaining. Adjacent to the kitchen is a stylish wet bar, complete with a wine refrigerator. The great room shines with a vast sliding glass door and pocket door, inviting in natural light and connecting effortlessly with the vast mountain views and to the outdoors. Outside, your private oasis awaits. The 1,116 square foot detached two-bedroom guest house includes a cozy living area, ensuring guests enjoy comfort and privacy. An expansive saltwater pool and infinity edge spa, a built-in barbecue, and a large fire pit create an ideal setting for relaxation and entertaining under the desert sky. Additional highlights include a Control4 home automation system, a six-car air-conditioned garage, owned solar power with backup battery, water filtration system and a private gated entry. Experience Rancho Mirage's finest luxury living at 2 Wren Court, where modern sophistication meets desert tranquility.
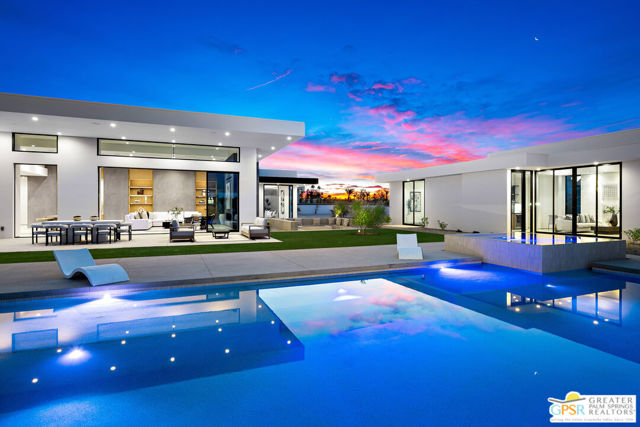
Page 0 of 0




