search properties
Form submitted successfully!
You are missing required fields.
Dynamic Error Description
There was an error processing this form.
Agoura Hills, CA 91301
$5,995,000
7122
sqft7
Baths5
Beds Luxury meets functionality in this private 7,122 sq ft modern industrial farmhouse designed by Sexton Farms. Nestled on 1.5 acres of flat land, this 5-bedroom, 7-bathroom estate offers modern amenities and timeless design, with potential for two ADUs. Step inside to discover wide plank oak flooring, vaulted ceilings, and spacious hallways creating an open atmosphere. The wraparound porch, complete with swings and fans, invites you to enjoy the outdoors year-round. At the heart of the estate is a chef’s kitchen with quartzite countertops, a Sub-Zero double-wide refrigerator, an 8-burner Blue Star stove, dual ovens, dishwashers, and an oversized walk-in pantry. The adjacent butler’s pantry with custom butcher block countertops adds storage and prep space. The oversized primary suite is a sanctuary, with a morning kitchen, fireplace, and private balcony overlooking the grounds and mountain views. Two large walk-in closets provide ample storage, while the spa-like bathroom boasts a freestanding tub and steam shower. For entertainment, enjoy the state-of-the-art soundproof movie theater, offering seating for 12, a 5.1 surround system, and an 86-inch screen. The custom concession center “candy bar” enhances the experience. Adjacent is a den/playroom or possible bedroom with an attached bathroom. The entertainer’s yard is a paradise with an oversized pool, waterslide, jacuzzi, firepit, outdoor fireplace, sport court, putting green, grassy area, and outdoor kitchen with BBQ, sink, and gazebo. A large organic garden offers space for homegrown produce. The motor court provides parking for up to 8 cars. The functional mudroom includes custom storage lockers, a bathroom, and a large laundry area with a dog shower. Dual floor laundry ensures convenience. Enjoy breathtaking sunrises and sunsets over the Santa Monica Mountains, embodying relaxation and nature. Equipped with a Brilliant smart home system with 4 controllers accessible via a mobile app, this estate offers seamless control of home features. This property is a rare find, combining luxury with functional design in a coveted location. Don’t miss the chance to make this exceptional home yours.
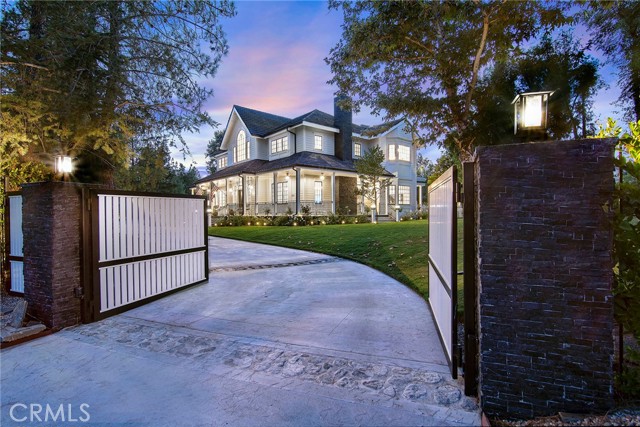
Encinitas, CA 92024
2680
sqft4
Baths3
Beds Experience oceanfront luxury at 1006 Neptune Avenue, a fully reimagined coastal masterpiece perched atop the bluff in Encinitas. Just steps from Beacons Beach, this stunning home offers effortless access to the sand, surf, and sun, making it a true sanctuary for beach lovers and those seeking the ultimate California lifestyle. Boasting three bedrooms plus a loft and four full bathrooms, this exquisitely remodeled residence showcases custom finishes by a premier luxury design-build team. Engineered hardwood floors flow throughout the home, complementing the sophisticated design and seamless indoor-outdoor living. Oversized, made-to-order aluminum sliding doors on both levels frame breathtaking ocean views, while two custom smart windows allow for instant privacy with the touch of a button. The primary suite is a private oasis, featuring floating custom mirrors over a double vanity, a spa-like soaking tub, a rain shower, and a walk-in closet—all positioned to maximize the endless ocean vistas. A second primary suite upstairs offers an ensuite retreat with a custom double vanity and an oversized soaking tub with shower. Each bathroom throughout the home is adorned with designer lighting, push-to-open custom vanities, and luxury tile, including fluted marble accents in the kitchen. Designed for both relaxation and entertaining, the open-concept living space is anchored by a high-end chef’s kitchen outfitted with Viking and Sub-Zero appliances. A bar area with a dual-zone wine fridge, bar sink, and icemaker ensures effortless hosting. For the wine enthusiast, a dedicated wine room with built-in racks and a wine fridge offers the perfect storage solution, doubling as an additional pantry or storage area. The outdoor experience is equally impressive, with Trex all-weather, heat-resistant decking on both levels. The lower deck is prepped and plumbed for a hot tub of your choice, providing the ultimate retreat to unwind while listening to the waves. Thoughtfully designed, drought-resistant succulent landscaping and updated exterior lighting enhance the home's striking curb appeal. Every detail has been meticulously curated, from the oversized laundry and mudroom—complete with a standing shower for rinsing off sand, surfboards, and four-legged friends—to the custom-built glass floor loft with integrated lighting. The spacious two-car garage features an epoxy floor finish, built-in cabinetry, and an overflow refrigerator for added convenience. Available fully furnished by a renowned interior designer with a portfolio spanning San Francisco, Los Angeles, and San Diego, this extraordinary residence is move-in ready for those seeking unparalleled coastal elegance. Don’t miss the opportunity to own a rare bluff-top retreat on one of Encinitas’ most coveted streets.
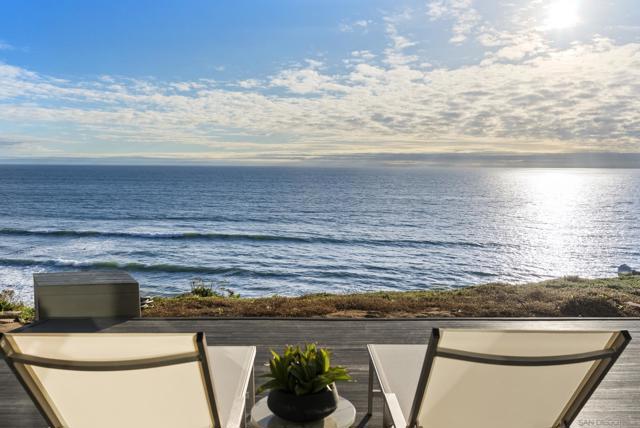
Rolling Hills, CA 90274
5462
sqft6
Baths3
Beds Nestled in a prestigious 24-hour guard-gated community, this stunning 3-bedroom, 6-bathroom home, built in 2003, delivers unparalleled luxury and breathtaking panoramic views. Enjoy sweeping vistas of the iconic Queen’s Necklace, the LA Basin, Long Beach Harbor, and beyond—views that will leave you speechless.The home’s private setting via a long driveway, gives both seclusion and convenience. A spacious 3-car garage provides ample storage and parking space. Inside, the expansive living areas feature a cozy living room with a fireplace, and a large great room complete with a fireplace and built-in entertainment center—perfect for family gatherings and entertaining.The home office is beautifully designed with custom-built cabinets, ideal for those who work from home or require a dedicated space for productivity. The luxurious primary suite boasts two walk-in closets, fireplace, and sliding doors that open directly to the breathtaking views. The en-suite primary bath is equally impressive with a large soaking tub, separate shower, and elegant finishes. Each of the additional bedrooms is en-suite, with 3/4 baths giving privacy and comfort for family and guests. The expansive basement features a dedicated area for games, media, and a bathroom—ideal for recreation or as a flexible space for your needs. Cedar-lined closets and an excellent workroom that can easily be converted into a wine room or other specialty space further enhance the home’s appeal. To top it off, the property includes a large barn with a loft and bathroom—providing additional storage or the opportunity for unique uses. This exceptional home combines luxury, privacy, and an enviable location—truly an extraordinary opportunity.
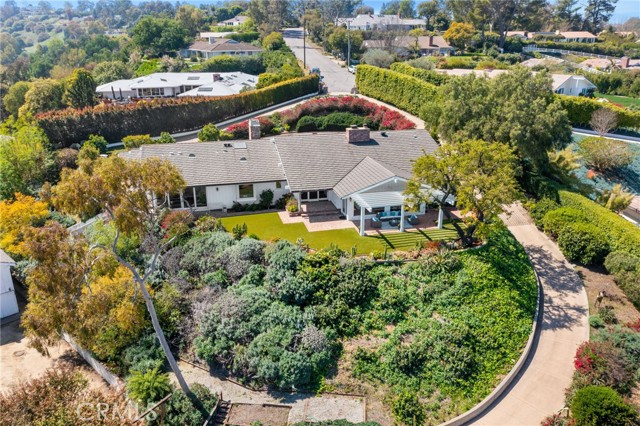
Los Angeles, CA 90046
3400
sqft4
Baths4
Beds Privately gated off Mulholland Drive, this single-story architectural estate spans 3,400 sqft on 1.8 acres of lush, landscaped grounds. A newly expanded front yard enhances both privacy and presence. Inside, vaulted beamed ceilings and dark hardwood floors set a warm, refined tone. The layout includes a formal dining room, a living room with backyard access, and a chef's kitchen with marble counters and top-tier appliances. A library with built-in bookshelves connects to the family room. The primary suite features a walk-in cedar closet and a marble-clad en-suite with heated floors, dual vanities, a steam shower, and a soaking tub. Additional spaces include a guest suite, office, laundry room, and maid's quarters. Outside, a large pool and spa, outdoor kitchen, and detached two-car garage complete this private retreat in one of LA's most sought-after locations.
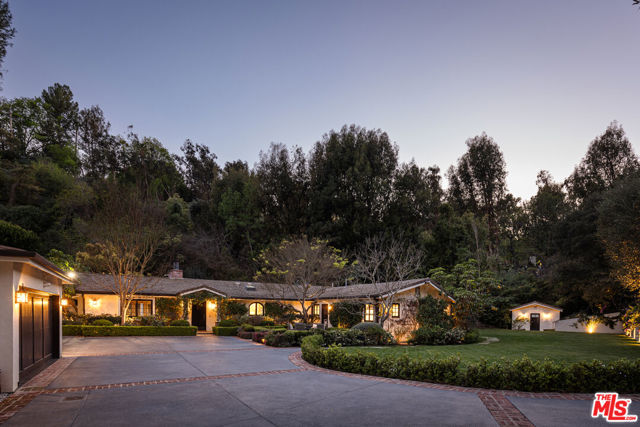
San Clemente, CA 92672
4730
sqft6
Baths5
Beds Nestled within the sought-after enclave of Sea Summit, this exceptional residence offers a composition of ocean views, privacy, and luxurious interiors. Full of gentle Pacific breezes, the home features a seamless blend of elegant indoor spaces and multiple outdoor areas, creating the ultimate coastal living experience. An array of refined, high-end materials has been expertly interwoven throughout this spacious five-bedroom property, creating a tranquil haven. The main level connects to the outside via multiple sets of folding doors, fully inviting the exteriors in. A tiered, oversized eat-in island anchors the great room, which encompasses the informal dining area and living section with a fireplace. The entirety of the space is accented by rich wooden beams. The kitchen, the heart of the home, offers both form and function. A suite of high-end appliances blends seamlessly into the two-tone cabinetry while the butler’s pantry supplies additional storage and counter work space. The private, lushly landscaped backyard with a solar-heated pool and hot tub provides more entertaining options, with a fire pit and a fully equipped outdoor kitchen. A coveted and peaceful ground floor bedroom, complemented by an en-suite bath, completes this level. Exquisite design elements continue upstairs: the ocean-view primary suite features shiplap details, a large balcony, and doors on opposite walls to allow enjoyment of cross-breezes from the coastline. Pacific vistas extend into the adjacent bathroom, which is bright and opulent, with a large soaking tub, oversized shower, and walk-in closet. A versatile bonus room on this floor can serve multiple functions, while the secondary bedrooms, each with en-suite bathrooms, offer great sleeping quarters. Revered for its location as well as amenities, Sea Summit features a community clubhouse with a pool and spa, and easy access to miles of hiking trails, the area’s beaches, and lively downtowns of San Clemente and Dana Point.
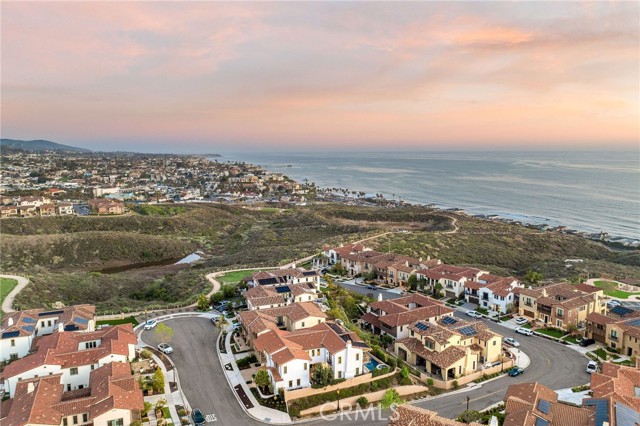
Beverly Hills, CA 90210
5712
sqft6
Baths6
Beds Set on a wide street in Beverly Hills Post Office, just moments from Coldwater Canyon Park, Franklin Canyon Park, and Warner Avenue Elementary, this brand-new, down-to-the-studs rebuild is the ultimate family home, packed with style, functionality, and top-tier design! From the moment you step inside, soaring ceilings and walls of glass flood the space with incredible natural light, creating an inviting and expansive atmosphere. The open-concept design revolves around the jaw-dropping chef's kitchen, where a massive, single-slab island takes center stage, perfect for gathering, dining, and entertaining. The informal dining area has a double fire place joined with the semi-formal living room which seamlessly flows into the versatile family room, a space that can easily function as a movie lounge, study, or relaxed hangout zone, all while showcasing sophisticated, design-forward finishes. On the main level, a private en-suite bedroom with outdoor access is ideal for guests, in-laws, or a home office. Step outside, and you're greeted by multiple terraced lounge areas, setting the stage for unparalleled outdoor entertaining. Whether it's poolside lounging, al fresco dining, or cozy nights, this backyard delivers it all. Upstairs, the layout is perfectly designed for a growing family, featuring five generously sized bedrooms, each with ample closet space. The primary suite is a showstopper, offering an expansive footprint, private outdoor terrace, and incredible natural light. The luxurious spa-like bathroom is hotel-worthy, with top-tier finishes, a soaking tub, and an oversized glass steam-shower, your own personal retreat! This home checks every box: brand-new construction, a prime location, and an ultra-functional layout built for modern living. Don't miss out on the most exciting new home to hit the market!
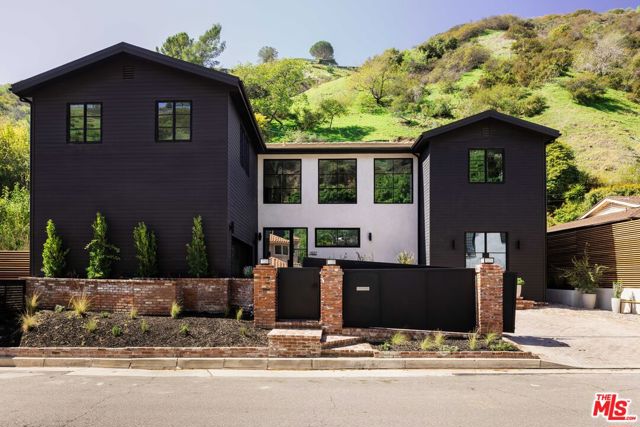
Newport Beach, CA 92660
2824
sqft3
Baths2
Beds 5 STEPS TO SINGLE LEVEL LIVING – VIEW PROPERTY located on Newport Beach Country Club’s 9th fairway/green. Experience unparalleled elegance and sophistication in this one-of-a-kind contemporary masterpiece in the prestigious Granville community of Newport Beach. Designed for the ultimate entertainer, this custom-built estate (completed in 2020) offers breathtaking 180-degree panoramic views of the 9th hole at Newport Beach Country Club, extending beyond to the Pacific Ocean and Catalina Island. Meticulously curated over two years, this home embodies entertainment luxury, seamlessly blending refined materials, state-of-the-art technology, and architectural brilliance. Every element has been crafted w/ an unwavering attention to detail, ensuring an ambiance of exclusivity and indulgence. The heart of this residence is its expansive OPEN-CONCEPT LIVING and DINING areas, featuring the NANO WALL SYSTEM, floor-to-ceiling glass doors that open to a sprawling 320+/- sq. ft. outdoor lounge. Whether enjoying intimate gatherings or grand soirées, this space delivers a flawless indoor-outdoor experience complemented by awe-inspiring sunset vistas. CHEF'S DREAM KITCHEN - 10 burner gas cooktop by WOLF - Side by side SUB-ZERO refrigerators, 4 freezer & 4 additional fridge drawers by Sub-Zero - other WOLF appliances include double ovens, microwave, Steam Convection oven, built-in coffee station that includes a cup warming drawer WINE CONNOISSEUR'S HAVEN - the elevated wine room captivates w/ the ALABASTER BACKLIT WINE WALL - 200+/- bottles and 9 magnums LAVISH PRIMARY SUITE - A spacious sitting area w/private exterior access. A luxurious spa-like BR w/ a jet tub, expansive walk-in shower w/ stone slab walls, ambient lighting shower head and an expansive custom walk-in closet w/ a rolling ladder for elevated storage. SECONDARY SUITE - boasts a private entrance, designer stone finishes, STONE SLAB shower walls, counters, and sink. Built-in Cabinetry with stone countertop for extended storage - SMART HOME INNOVATION & Thoughtful Design - Fully Automated Smart Home system controlling locks, security cameras, lighting, HVAC, AUDIO, Shades and VISUAL equipment - Motorized 75-inch TV hidden above the LR fireplace - Garage w floor-to-ceiling cabinetry - Minutes from the ocean, Balboa Island, and Fashion Island’s world-class shopping and dining. An unparalleled opportunity to own a luxury entertainer’s dream in one of Newport Beach’s most coveted enclaves.
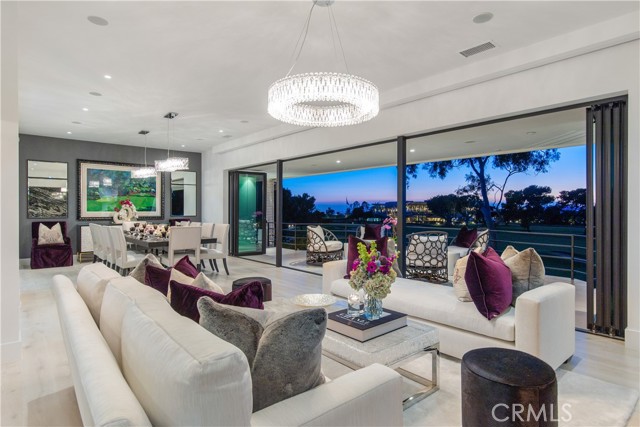
Laguna Beach, CA 92651
3546
sqft6
Baths6
Beds Nestled in one of Laguna Beach’s most sought-after locations, this updated duplex offers the perfect blend of coastal charm and modern feel. The address of unit 2120 includes unit 2110. Each 3-bedroom, 3-bathroom unit has been thoughtfully updated with fresh interior and exterior paint, new landscaping, and private driveways, each featuring a one-car garage, one carport space, and additional driveway parking for two cars. Designed to feel like two separate homes, this side-by-side duplex provides privacy and comfort, with individual entryways and spacious balconies showcasing captivating ocean views. Inside, you’ll find light-filled living spaces, wood-burning fireplaces in both the living rooms and one of the bedrooms, separate kitchens, and dedicated dining areas. Located just moments from Ruby Street Park and the stunning shores of Moss Cove and Woods Cove beaches, this property is a true coastal gem. Enjoy the best of Laguna Beach with easy access to everything that it offers. Whether you’re searching for a dream coastal residence with rental income potential or a prime investment opportunity, this rare duplex is a truly remarkable find in an unbeatable location.
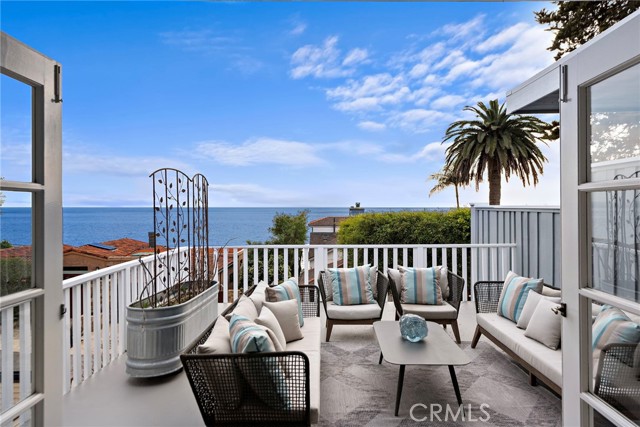
Tarzana, CA 91356
6942
sqft7
Baths6
Beds Exquisite new construction gated estate on rare, nearly 18,000 flat park-like grounds in the coveted enclave of Tarzana. Past the motor court and covered entrance with iron framed glass entry door, guests are greeted by a stunning two-story foyer and wide-plank European Oak floors that oversee this spacious floor plan. Inside you are greeted with a missive open floor plan with an elegant formal dining room with designer lighting and built-in buffet. A gourmet Chef’s kitchen with stunning wood cabinetry, stainless steel appliances, built-in refrigerator, walk-in pantry, and extra-large island with stone countertops. Large pocket sliding doors ties both the kitchen and the family room with fireplace to an outdoor Entertainer's dream backyard. The downstairs suite enjoys a stunning bath with floor to ceiling tile. A spacious state of the art media room with velvet lined walls and black out drapery sits next to an elegant powder room with wood and stone vanity. A dedicated office with iron framed glass doors completes the main floor. Upstairs, the romantic master suite boasts a fireplace, wood-beamed ceilings, oversized private balcony spanning the length of the house, incredible walk-in closet, and spa-like master bath with dual vanities, contemporary soaking tub, and standing glass rain shower. Entertain year round on this incredible park-like ground with sparkling a large pool & spa, elevated tanning beds, BBQ center, sports court and a pool cabana with full bath. Additional conveniences include a 2 car garage, state of the art smart home system with added home security. Experience everything Tarzana has to offer, located near fine dining, shopping, and more.
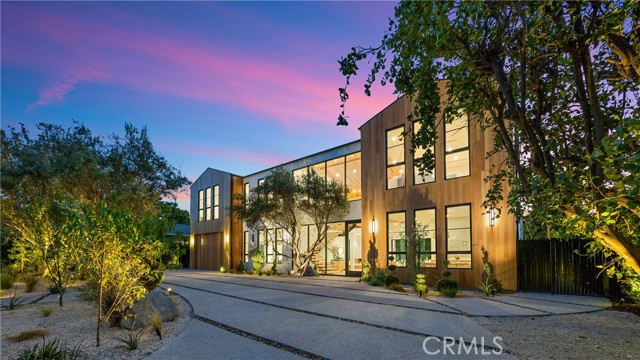
Page 0 of 0




