search properties
Form submitted successfully!
You are missing required fields.
Dynamic Error Description
There was an error processing this form.
Venice, CA 90291
$5,995,000
4012
sqft6
Baths4
Beds This stunning Venice estate masterfully combines the perfect balance of modern luxury, comfort and privacy. Built in 2016, this spacious home was designed for seamless indoor-outdoor living, featuring high ceilings, expansive windows, and floor-to-ceiling sliding glass doors that welcome the exterior spaces and fill the home with natural light. Elegant finishes, including concrete and oak flooring, plastered walls, and custom cabinetry, add to the sophisticated ambiance. The primary suite is a private retreat with a walk-in closet, a lavish bathroom, and its own private deck. Outside, enjoy California living at its finest with a heated in-ground pool and spa, a fire pit, and a barbecue area, perfect for relaxation and entertaining. There are three additional generously-sized bedrooms, each with their own en-suite bathroom. The home also features a two-car detached garage and modern security features. A guesthouse with its own bath and private deck above the garage offers additional space for living, work, or leisure. Situated in the vibrant Venice neighborhood, close to dining, attractions, and entertainment, this home is ultimate blend of indulgence and convenience.
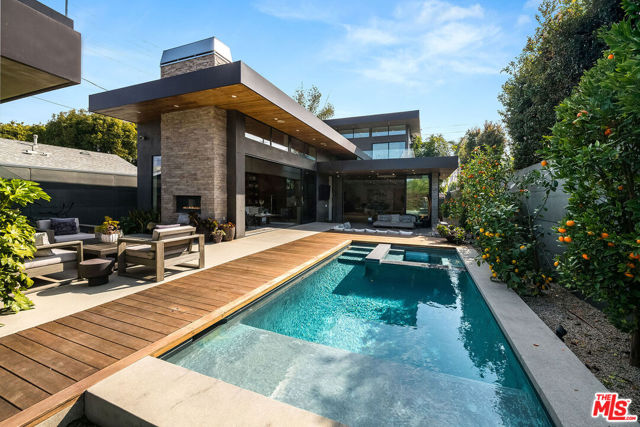
Westlake Village, CA 91362
7100
sqft7
Baths6
Beds Absolutely stunning authentic custom Mediterranean Villa in guard gated North Ranch Country Club Estates. Ideally set behind private gates and at the end of a long driveway is this beautifully designed estate! Spanning approximately 7100 square feet on a meticulously landscaped 1.74 acres with complete privacy! One of the many outstanding features is an awesome self contained guest apartment with private stair case and entry. Truly fantastic for a live in, guests or epic home office! The main residence is graced with a dramatic two story entry with impressive curved staircase and skylights to bring in natural light. Upstairs, there is a beautiful primary suite with fireplace, sitting area, soaring ceilings, large closets and two bathrooms!Other interior features include a grand center island kitchen, sensational family room, true formal dining, wine cellar, office/library and multiple en-suite bedrooms. The majestic and beautifully designed grounds boast a custom pool and spa, outdoor fireplace, barbecue center, manicured lawns and wonderful golf course views. Other amenities include a massive motor court, stone accents throughout and so much more!
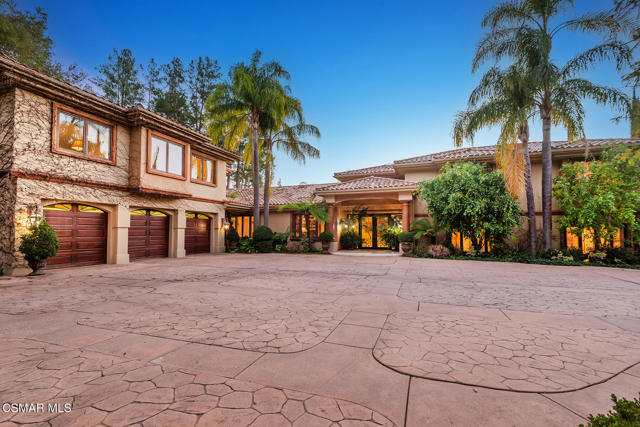
Palm Springs, CA 92262
4230
sqft5
Baths4
Beds If you are looking for the ultimate in PRIVACY, and walkability to downtown PS, this contemporary showplace in the coveted Movie Colony is truly a rare opportunity. Built in 2020, this gated estate masterfully coalesces modern with Mid-Century Modern design and offers the epitome of our outdoor desert lifestyle at its finest. Double doors lead to a dramatic foyer with an atrium featuring an in-ground timer-controlled fountain and open-air skylight. The living room impresses with a stunning stone fireplace, 14' ceilings, clerestory windows, Mid-Century-inspired screens, and Spanish limestone flooring throughout. Disappearing glass doors and windows seamlessly merge indoor and outdoor spaces, enhancing the home's open flow. The estate includes 4 ensuite bedrooms and 4.5 baths, including a casita with a private entrance, and media room with blackout capability. A formal dining room overlooks the atrium, and the custom kitchen boasts a dual-waterfall island, Dacor appliances, leathered-marble countertops, an indoor/outdoor pass-through bar, with a walk-in pantry/laundry. The outdoor areas are equally stunning with expansive patios, custom lighting, a built-in BBQ, a firepit with seating, a limestone-finished saltwater pool/spa, and tanning shelf. This exclusive sanctuary is a must see for the most discerning buyer.
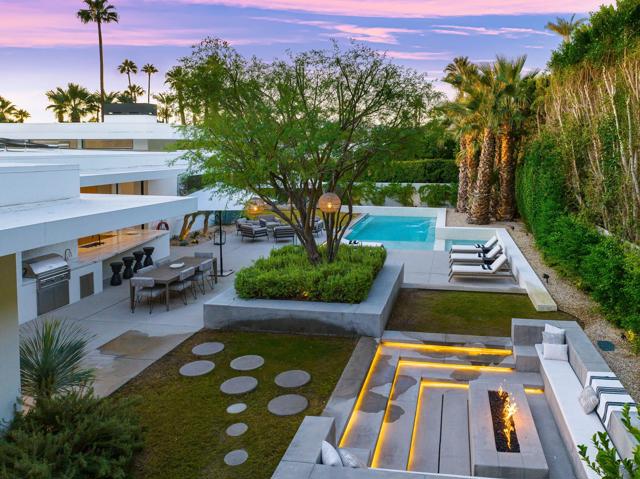
Rancho Mirage, CA 92270
6228
sqft7
Baths6
Beds Welcome to 7 Makena Lane, a stunning new construction in the heart of Rancho Mirage. This luxurious residence, set for completion in Spring 2025, represents the pinnacle of contemporary desert living, combining architectural elegance with the natural beauty of the surrounding landscape. Situated on the most coveted lot in the area, this property has unparalleled southern & western exposure, bathing the home in natural light throughout the day. The residence is perfectly positioned to capture sweeping panoramic views of the Santa Rosa Mountains and the iconic Mt. San Jacinto, providing an ever-changing backdrop of vibrant sunsets, rugged peaks, and serene desert vistas. Designed with meticulous attention to detail, the home features high-end finishes and thoughtful design elements that cater to the discerning homeowner. From the moment you step inside, you'll be greeted by soaring ceilings, expansive glass walls, and an open-concept floor plan that seamlessly integrates indoor and outdoor living. The main home is 5,120 sf and features 4 en-suite bedrooms, a powder bath, office/flex space, great room, double island kitchen and attached 3-car garage. The separate Casita is 1,108 sf with 2 bedrooms, 1.5 bathrooms, kitchenette, laundry and 2-car garage. Offering a combined 6,228sf, 6 bedrooms, 7 bathrooms (5 bathrooms plus 2 powder bathrooms) and 5-car garage. This is more than just a home, it's an experience, a sanctuary, and a testament to modern luxury.
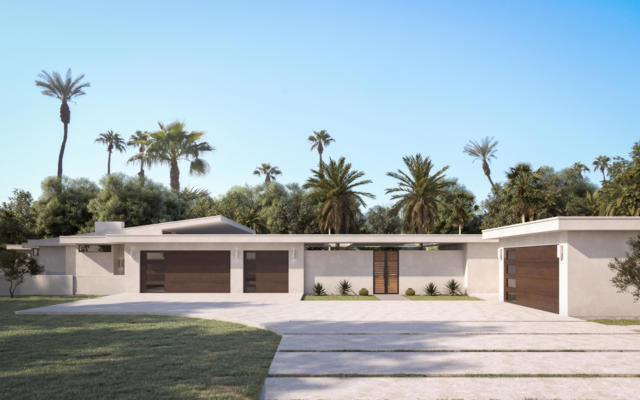
Malibu, CA 90265
4541
sqft6
Baths5
Beds OWC-Will carry First Trust Deed. Sited above the Malibu coastline is one of the most fire-resistant homes in the country. Built with non-combustible materials, this magnificent 21-acre Santa Barbara-Spanish-inspired estate has redefined the meaning of sustainable luxury and operates completely independent of municipal utilities. As one of the region's few fully off-grid luxury properties, it operates on a sophisticated system of on-site water, solar power, and Tesla Powerwall technology. The home represents the pinnacle of efficient, sustainable design without compromising on luxury. Completed in 2021 and masterfully melding Santa Barbara architectural elegance with cutting-edge sustainability while offering opulence and environmental consciousness. The approach to the property sets the tone for what lies ahead: a private driveway winds through a working vineyard, leading to a meticulously crafted residence. The home's entrance opens to reveal a tranquil inner courtyard, where a fountain accompanies outdoor gatherings around the fireplace. This seamless blend of indoor and outdoor living spaces—a hallmark of Spanish Colonial Revival architecture continues throughout the property, anchored by a new resort-style pool. Inside, white oak floors flow through open-concept living spaces, while French doors frame spectacular 360-degree views of the coastline, Catalina, additional Channel Islands, and mountains. The chef's kitchen strikes a balance between form and function, featuring marble countertops, a commanding center island, and professional-grade appliances. A wraparound entertainment terrace captures both dawn and dusk, making it an ideal setting for year-round entertaining. The primary suite offers a private retreat, complete with a covered terrace and loft media room. Its spa-inspired bathroom, with its freestanding soaking tub, provides a luxurious escape with panoramic views. Four additional bedrooms with three being en-suite, an office, and a fitness room round out the living spaces. The agricultural potential adds another dimension to its appeal. With rare, approved plans for expansion and two additional building sites already prepared, it offers unique opportunities for agricultural development in an area where such permissions are increasingly scarce. Located adjacent to the Backbone Trail and minutes from Malibu's beaches, it stands as a testament how to embrace sustainability while maintaining the highest standards of comfort and sophistication.
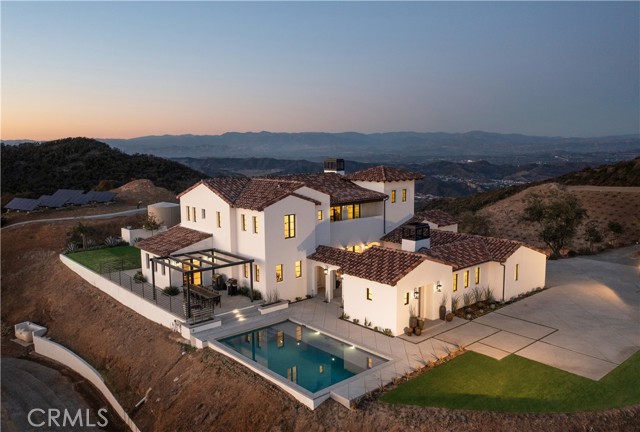
San Clemente, CA 92672
3583
sqft4
Baths3
Beds Perched on a picturesque cliff overlooking the ocean, this stunning Mid Century Modern Contemporary 2019-built home offers a luxurious coastal living experience with its breathtaking views and modern design. Boasting 3500 SF of living space, this residence is a masterpiece of upscale finishes and sophisticated elements. The interior exudes elegance with premium stone and wood accents, automated window treatments, and a temperature-controlled wine room, elevating the living experience. The state-of-the-art gourmet kitchen is a chef's dream, featuring high-end fixtures and appliances such as a Décor refrigerator, Miele gas cooktop, and multiple beverage/wine coolers. The spacious island provides a perfect setting for hosting gatherings and entertaining guests, making it a focal point of the home. With three bedrooms, each offering an en suite, the primary retreat serves as a sanctuary for relaxation and rejuvenation. The 10’ ceilings and glass stackable sliders seamlessly blend indoor and outdoor living, allowing for panoramic ocean views from both inside and outside the home. Situated in a prime location overlooking the Pacific, this custom home is just moments away from North Beach, Downtown, and the vibrant San Clemente Pier. Designed with energy efficiency in mind, the property incorporates premium and sustainable materials, embodying a blend of luxury and eco-consciousness. Completing this exceptional residence are three subterranean gated parking spots, ensuring both convenience and security for residents. San Clemente's renowned lifestyle, offering outdoor activities, shopping, dining, pristine beaches, and top-rated schools, adds an extra layer of appeal to this coastal gem.
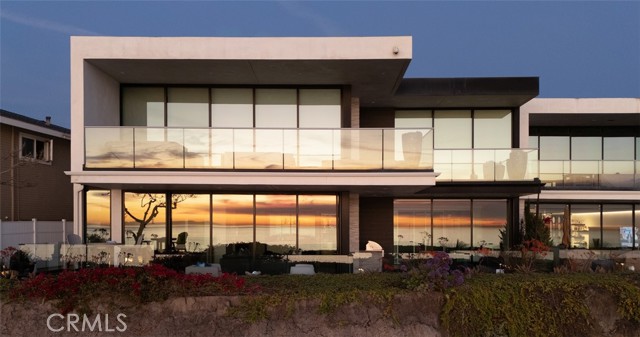
Dana Point, CA 92624
1786
sqft3
Baths3
Beds A rare offering on the sand in Dana Point’s guard-gated Beach Road enclave, this single-level, custom rebuilt residence pairs modern craftsmanship with elevated coastal living in one of Southern California’s most coveted beachfront communities. With direct beach access and unobstructed views stretching from Catalina Island to Dana Point’s Headlands and the San Clemente Pier, the home sits oceanfront and open to the horizon; an exceptional alignment of light, flow, and form. Rebuilt in 2019 with only two original walls remaining, the home’s unique position along the southern lot line allows for an expanded footprint and added privacy. A gated entry opens to a limestone paved front patio and leads to a classic Dutch door, while every transition from indoor to outdoor living is finished with granite stone thresholds. Inside, vaulted ceilings with solid wood beams and wide plank hardwood flooring create a warm, modern aesthetic. A two-sided brushed limestone fireplace anchors both the great room and ocean facing primary suite, while Loewen sliders dissolve the boundary between interior and exterior. Outside, the rear and side decks are finished in Brazilian IPE wood, supported by bond beams and boulders, and enhanced by a custom Corten steel fire pit and sculptural planters-each internally drained, irrigated, and beautifully lit. Solid steps lead to the sand, with an outdoor washoff shower for effortless post beach living. The exterior features copper flashing and is clad in James Hardie Artisan fiber cement siding and fencing, topped by a zinc standing seam roof, gutters, and downspouts. The kitchen blends style and utility with a quartzite island, quartz counters, brushed limestone backsplash, concealed Miele and Sub-Zero appliances, wine fridge, and custom dry bar. Remote skylights brighten the space, while cabinetry hides a washer and dryer. The primary suite includes a one way mirror above the shared fireplace and a marble bath with Dornbracht fixtures, touchscreen mirrors, and rain shower. Closets feature custom built-ins. Sonos sound, whole-house water filtration, remote Lutron shades in the living room and primary suite, new PEX plumbing, storm shutters, and an EV-ready garage with a custom 4-car parking pad complete the offering. This is coastal living without compromise; single-level, oceanfront, and truly one of a kind.
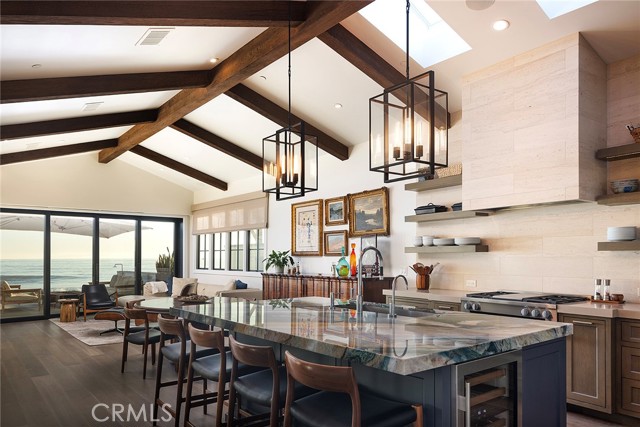
Corona del Mar, CA 92625
1788
sqft3
Baths3
Beds Sited on an oversized 45-foot wide lot just one block from the beach, this meticulously maintained single-level residence blends timeless charm with thoughtful modern upgrades. Fully approved plans for a 4-bedroom, 4,500-square-foot designer home by Teale Architecture and Morrison Interiors offer a seamless opportunity for future development while preserving the essence of this quintessential Corona del Mar cottage. The current home features three bedrooms and two and a half baths across a functional and welcoming layout. The kitchen highlights classic African Walnut cabinetry, iconic vintage ceramic tile backsplash, Bosch and SubZero appliances, statement pendant lighting, and a custom walk-in pantry designed for both style and efficiency. An original brick fireplace anchors the living room, complemented by bifold doors that open to a front patio, creating a seamless indoor-outdoor living experience. The backyard showcases a vibrant garden and entertaining space —a private and tranquil retreat within the Village. Additional enhancements include updated plumbing, a newer roof, and a rare three-car garage, further elevating this remarkable property just moments the sand. Live the Corona del Mar Lifestyle with a front yard overlooking the scenic coastline of the Pacific, and proximity to local beaches, fine dining, and world-class shopping.
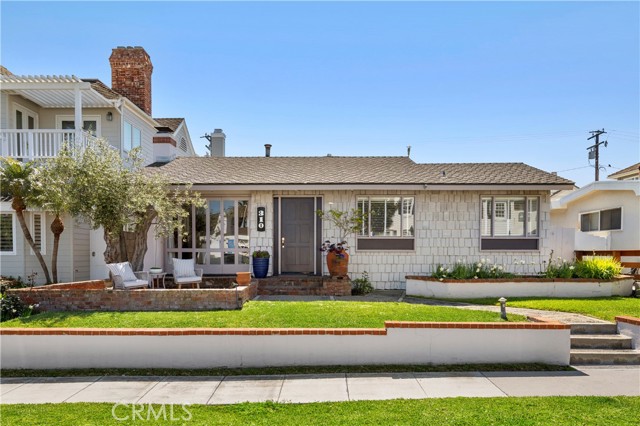
Palm Springs, CA 92264
0
sqft0
Baths0
Beds Highland Portfolio is a 3-property, 31-unit multifamily investment portfolio located in Palm Springs, CA. Seller financing is available on the Highland Portfolio. Situated on three neighboring parcels encompassing a combined 1.40 acres, the Highland Portfolio offers a mix of studio, one, and two-bedroom floor plans. The majority of the units feature one bedroom, along with 1, studio unit and 2, two-bedroom units - ideally suited for singles, couples, and retirees seeking well-located housing. The portfolio features attractive amenities including secure keypad entry, private patios, swimming pools, ample surface parking, and on-site laundry facilities. Additionally, the properties feature exclusively single-story construction, a highly desirable characteristic to prospective renters. Furthermore, the Highland Portfolio has recently undergone significant capital improvements including new plumbing, electrical, plaster, and tile as well as updated building systems including roofing, solar panels, and more. The Highland Portfolio is situated in an optimal Palm Springs location, just moments away from shops and restaurants at El Cielo Center and The Springs. The properties are within a 0.85-mile radius of Demuth Park and Sunrise Park, two sprawling community centers granting residents convenient access to a plethora of outdoor activities. Additionally, the Highland Portfolio benefits from its close proximity to Palm Springs International Airport, a major employment and economic driver for the area, with tourism being a significant part of the local economy. Furthermore, Ramon Road, situated just to the north of the Portfolio, provides easy access to Downtown Palm Springs, the heart of the city featuring a plethora of unique shops, restaurants, and entertainment options. The portfolio’s desirable single-story construction and upgraded facilities are primary draws for potential renters. The overall demand for well-maintained and amenitized rental units will be a key driver in the continued growth and success at the Highland Apartments.
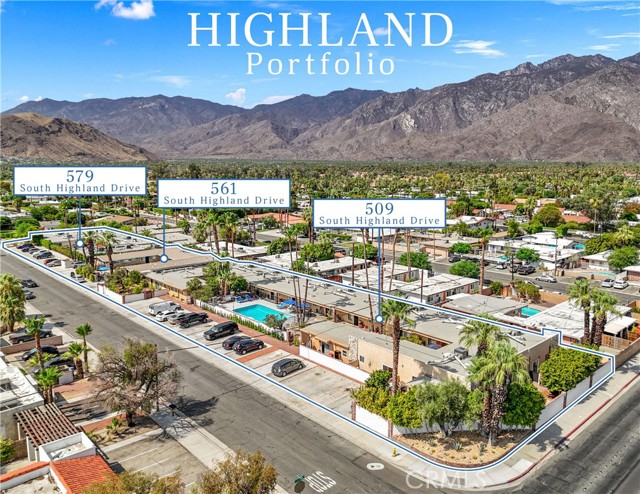
Page 0 of 0




