search properties
Form submitted successfully!
You are missing required fields.
Dynamic Error Description
There was an error processing this form.
Del Mar, CA 92014
$24,995,000
5530
sqft6
Baths6
Beds Wake up to breathtaking oceanfront views and unlock the incredible potential of this coastal gem! Luxury living meets unmatched investment potential for a truly extraordinary opportunity. Experience beachfront living at its finest with this rare compound in Del Mar. Offering panoramic, unobstructed ocean and beach views, this property boasts 60-foot of beach frontage, a state-of-the-art 8-foot sea wall and the Pacific Ocean as your backyard. Spanning nearly 6,000 square feet on an 11,614 square foot lot, this luxurious estate is designed for those who appreciate elegance and tranquility. Enjoy breathtaking views from almost every room, and step onto the expansive 1,000-square-foot deck, perfect for entertaining or relaxing. The primary suite offers direct balcony access, where you can fall asleep to the soothing sound of ocean waves. With six bedrooms, six full bathrooms, and separate guest or staff quarters with a private entrance, there’s ample space for family and guests. The property also features coveted parking for 10 vehicles, including an oversized two-car garage and a separate single-car garage—an exceptional feature for beachfront living. This estate’s rich history includes visits to the beach out front from Hollywood legends like Jimmy Durante, Lucille Ball, Desi Arnaz, Burt Bacharach and many more. Imagine watching dolphins surf the waves from your private deck, breathing in the fresh ocean air, and embracing the beauty of the coast. Steps away from Del Mar's finest restaurants and boutique shopping, this is more than just a home—it's a rare opportunity to own a piece of paradise on one of Del Mar’s widest beachfronts. Don't miss your chance to live the dream.
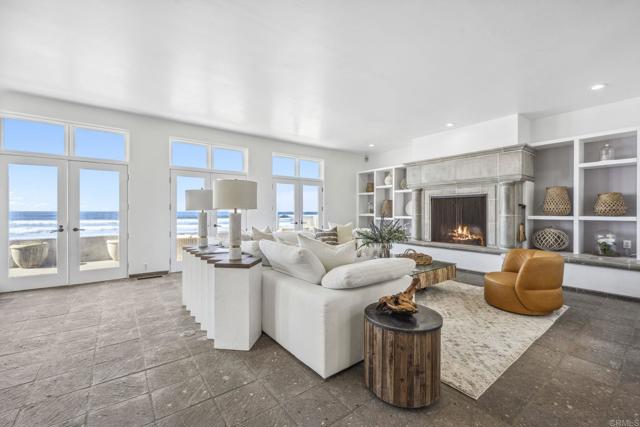
Beverly Hills, CA 90210
10047
sqft9
Baths5
Beds A modern masterpiece on a sprawling 37,000 SF prime lot in the exclusive Trousdale Estates. Tucked away off Loma Vista Drive, behind a gated 200-foot-long gated driveway, this property ensures complete privacy while offering breathtaking canyon views. Once the site of Dean Martin's home, this newly constructed estate, completed in 2017, embodies luxury and glamour. With over 10,000 SF of living space, the estate features 12-foot ceilings and the latest and greatest amenities, including Crestron home automation system. The floating entrance leads to a light-filled gallery-style foyer that is perfect for displaying your art collection. The expansive great room includes a living room, family room, and bar, all enhanced by motorized Fleetwood doors opening to a remarkable outdoor space for seamless indoor/outdoor living. The outdoor oasis features a large patio, fireplace, a pool, an outdoor kitchen with a 48" BBQ range, and lush canyon views. The formal dining room boasts a wine display for 300 bottles, adjacent to a custom kitchen with Miele appliances. The luxurious primary suite offers a fireplace, dual walk-in closets, and a spa-like bathroom. Four additional bedroom suites feature private patios, and amenities include a theater, gym, and spa. With a motor court for 20+ cars and a three-car garage, this estate offers an unparalleled living experience in an exclusive locale. This Trousdale estate represents the pinnacle of luxury living, offering an unmatched blend of privacy, elegance, and breathtaking views in one of Los Angeles' most exclusive neighborhoods.
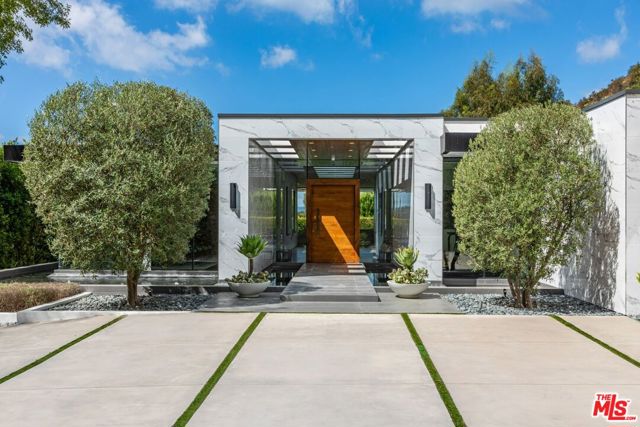
Pacific Palisades, CA 90272
9351
sqft10
Baths6
Beds Perfectly situated in the coveted Pacific Palisades Riviera and set behind gates amidst lush and spectacular landscaping is this remarkable estate. The flawlessly executed interiors created by the renowned interior design firm Pierce and Ward, along with the home being a newly built Ken Ungar estate, make this home truly-one-of-a-kind. Every inch of the home, inside and outside, has been transformed to capture the striking canyon views and beams of light glowing through soaring windows and doors from sunrise to sunset at carefully designed vistas throughout the day. Enter through a stunning glass door to ultra-inviting living and dining rooms designed for daily enjoyment, with lavish yet welcoming interiors that appeal to all, featuring a London-chic flair mixed with mid-century design that will surely rival the best home designs executed in all of Los Angeles. The super-inviting family kitchen, with double banquet nooks you won't want to leave all day, offers counter seating, a top-of-the-line Wolf range, multiple ovens, double sinks, and wall-to-wall refrigeration, all opening to a large, stunning family room reminiscent of a chic boutique hotel. This space seamlessly transitions to a large outdoor dining table and chef's barbecue area, ideal for cooking and entertaining guests, all with stunning canyon views. The first floor also features a tucked-away office and a spacious downstairs suite, all carefully laid out with the architect's clear understanding of a masterful floor plan. The second floor boasts a primary suite tucked in its own wing, with dual doors, a fireplace, two walk-in closets: one on each end, a luxurious bath suite, for two, with an oversized double shower, soaking tub, two water closets, separate sink areas, and make-up seating for her, all with beautiful views of the meticulously landscaped grounds and a balcony completing this truly intimate and cozy suite. Across the landing, the second floor also offers a cozy upstairs family room set between three suites, each designed with extraordinary interiors and beautiful tree-top views. An elevator services all three floors, including the lower level, which features the single most inviting screening room, clearly designed for family and friends' movie nights. The lower floor also boasts a large open family room/pool and game room, a stunning bar area, and a wine room, all opening to a cozy patio with plenty of room to enjoy a cold plunge after Pilates in the custom-designed double studio suite and sauna. Down the hall, there is a jaw-dropping four-bed bunk room suite, perfect for late-night sleepovers or additional holiday guests. To complete this lush estate, there is an infinity-edge pool, oversized Baja shelves and spa, a built-in trellis with a fireplace, and a lower-level multiple seating area for guests, parties, and late-night conversations in this award-worthy landscape design encasing the entire estate. Simply exquisite and clearly one of Pierce and Ward's finest design and landscape visions.

Hidden Hills, CA 91302
15973
sqft9
Baths7
Beds Sited on nearly an acre and a half in the exclusive Ashley Ridge enclave of guard-gated Hidden Hills, this 16,000 SqFt custom designed estate is complete with impeccable details and a backdrop of canyon vistas. A private circular driveway and manicured lawn are canopied in mature trees, welcoming you to the middle of a three-peak architectural build through a grand arched doorway. Bespoke wooden ceilings laid in oak beams contrast the sleek limestone flooring to frame walls of glass, showcasing an irreplaceable view. The craftsmanship of the highest regard detail each room through grand open skylights, perfectly spaced and flushed custom lighting, carved wooden doors, built-in shelving, marble fireplaces, and deep green indoor landscaping with gorgeous mature trees bringing a balance of vibrance and life to the home. The open floor plan draws you through to the picturesque windows lining the rear wall, featuring an artisan bar seating five in length, with a sink, refrigerator, temperature-controlled wine storage, and marble countertops. To your right, the chefs' kitchen and breakfast corner is bathed in natural light from a center peak skylight and brought to life by dark wooden cabinetry and island paneling, matching stone countertops and backslash, and a built-in floating fireplace curated in the same clay as the kitchen hood above the 7-range burner stove. Top-of-the-line stainless steel Viking appliances, dual ovens, a warmer tray, and dual sinks are all built in to create both a luxurious and functional space. The main level is complete with a formal dining room, a lounge with a wet bar and fireplace, an ornate mahogany office/library, and two en-suite bedrooms. Ascend upstairs to the royal primary wing offering gorgeous wooden flooring and beams, a fireplace, a separate lounge room with a kitchenette, a custom double-sized walk-in closet, and a spa-like bath finished in marble flooring, bright windows, an open skylight, a relaxing sitting tub and glass standing shower. Outside, the upper deck is anchored by a sparkling pool and spa, lush foliage, a fire pit and veranda balcony, and a separate covered loggia with a seating area with a TV, fireplace, and a full outdoor kitchenette, cooktop, and Viking grill. Explore down the stairs to a grand flat yard space, a full-sized basketball court, a wooden walkway to the side yard with raised beds for gardening plants and vegetables, and a playground, all overlooking the Santa Susana Mountain Range. The owner worked for over two years closely with the Architectural and Design firm, Iqosa, to develop creative yet meticulous plans totaling 19,000 SF should the new owners like to explore a reimagined project in both architecture and interior decor. The refreshed plans include 9-bedrooms, 2-service quarters, a full theater, gym, spa, and a redesigned chef kitchen all submitted and approved with the city of Hidden Hills and HOA. This sophisticated estate is boasting of exclusivity, design, and quality while being equipped with amenities for both families and an entertainer and sited in one of the safest, most coveted school districts and communities in the country.
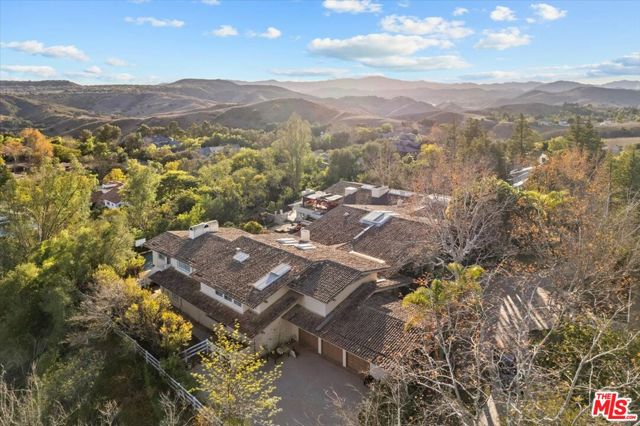
Novato, CA 94947
1
sqft1
Baths2
Beds Potential Pathway for 129 Units or More. Situated in Northern California's Marin County - on the boundary of the City of Novato and next to the 2001 Novato Chase subdivision of 69 single-family detached homes built by Toll Brothers - this 460+ Acre Land Portfolio with 50 Flat Acres for Residential Development is Top Tier. The stunning hillside sets the backdrop for this scenic Subdivision, which has the potential for City expansion and will be an unparalleled award-winner for years to come. With nearby services including water and public utilities - homebuilders and developers can appreciate the size, scope, and positive impact a project of this stature will have on the community. Buyer to conduct due diligence with Marin County Planning Department. Contact us with questions regarding 129 unit potential.
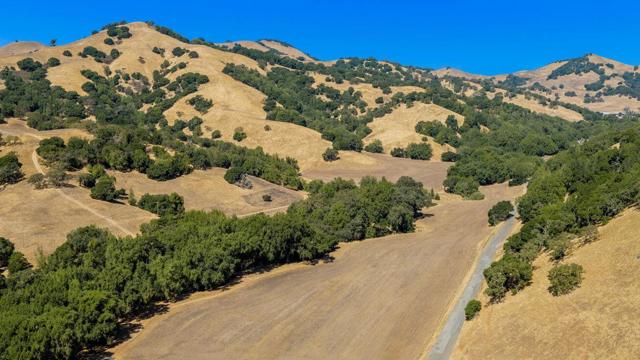
Los Angeles, CA 90077
5094
sqft5
Baths3
Beds Set behind private gates in prime Lower Bel Air, this quintessential mid-century modern estate spans an expansive, beautifully landscaped lot, offering a rare blend of seclusion, architectural charm, and effortless indoor-outdoor living. A tranquil reflecting pool with a cascading waterfall sets a serene tone at the entrance, while lush pathways lined with fruit trees lead to the heart of the property. A large motor court and gated driveway provide a stately approach, complete with a two-car garage and two separate studio spaces, each with its own bath, offering flexibility for guest accommodations or creative workspaces. Inside, sun-drenched interiors unfold across a single-level floor plan, where walls of sliding glass doors seamlessly integrate the indoors with the outdoors. The main living room, anchored by a classic stone fireplace, opens directly to the backyard, setting the stage for both grand entertaining and intimate gatherings. A library sitting room, formal dining room with a built-in bar, and sprawling rec room enhance the home's effortless flow, while the strategically placed bedrooms, each with direct outdoor access, maximize privacy and natural light. Outside, a classic kidney-shaped pool framed by sprawling flat lawns and towering palm trees creates a scene reminiscent of a Slim Aarons photograph, while a wraparound covered patio offers the perfect setting for lounging, dining, and year-round entertaining. Enveloped by mature landscaping and lush greenery, the estate feels like a private oasis in one of Los Angeles' most coveted enclaves. Whether embraced in its current mid-century elegance or reimagined into a world-class estate, the perfectly flat grounds offer limitless potential for future expansion or redevelopment, making this a truly rare opportunity to own an architectural gem with both immediate livability and immense long-term value. Additionally, 259 St. Pierre, directly neighboring the estate, is also available, offering the option to acquire an unprecedented 3.8-acre legacy estate in one of the most prestigious enclaves in the city. A property of this magnitude is more than a residence it is a statement of history, scale, and exclusivity, an opportunity that will likely never be replicated.
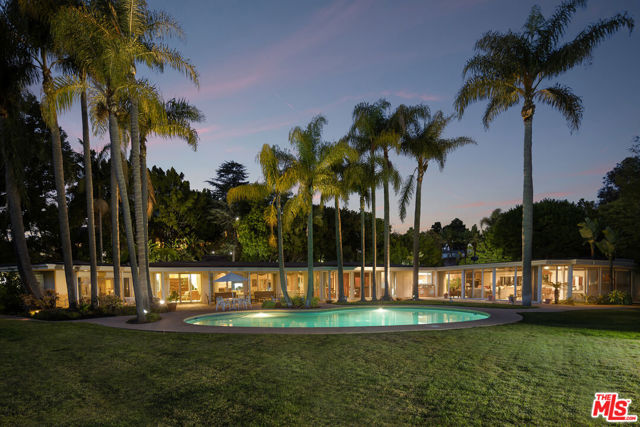
Pacific Palisades, CA 90272
11095
sqft11
Baths7
Beds Experience Unparalleled Luxury. This extraordinary coastal modern masterpiece, designed by the renowned Ardie Tavangarian, redefines luxury living. Spanning over 11,000 square feet on 1.3 acres across two combined lots, this rare gem offers breathtaking ocean viewsarguably the finest in the city. Nestled at the end of an exclusive cul-de-sac, the property is just minutes from Palisades Village and pristine beaches.A true Zen-inspired retreat, the home features an array of premium amenities. Highlights include a state-of-the-art screening room, a fully equipped gym with automated glass walls, a wellness center, temperature controlled wine room, a 4-car garage, and a sprawling flat grassy yard perfect for entertaining. The infinity-edge pool seamlessly blends into the stunning backdrop of the Pacific Ocean, Santa Monica Mountains, and the city skyline.Step through a custom-designed, gated entry to discover a striking formal foyer. The dining area and adjoining seating space are perfectly positioned to capture tranquil ocean views. The formal living room opens to an expansive covered patio through accordion glass doors, offering an effortless indoor-outdoor lifestyle.The chef's eat-in kitchen and breakfast area also feature accordion doors, flooding the space with natural light and panoramic views. The adjacent family room ensures seamless connectivity for relaxed gatherings. There's also a large walk-in temperature controlled wine room with tasting area for the wine enthusiast. The primary suite is a sanctuary of its own, featuring floor-to-ceiling glass walls, panoramic ocean views, and a luxurious walk-in closet. The spa-like primary bath boasts a steam shower, a soaking tub, and a glass wall designed to frame the spectacular scenery.Five additional en-suite bedrooms, a home office, a serene wellness spa, and an oversized gym with motorized steel doors that open to an expansive, lush outdoor area. The yard, overlooking a picturesque canyon, is an entertainer's dream.On the lower level you'll find the screening room with an outdoor deck, a library/den and an additonal seating room or office that is surrounded by glass. There's also an adjacent bedroom with seating area and en-suite bath. On the opposite end of the lower level you have a dedicated housekeeper's wing with a private laundry room provides convenience and privacy.This is a once-in-a-lifetime opportunity for discerning buyers seeking unmatched design, craftsmanship, and vistas. Experience the pinnacle of Los Angeles luxury living in this world-class residence.
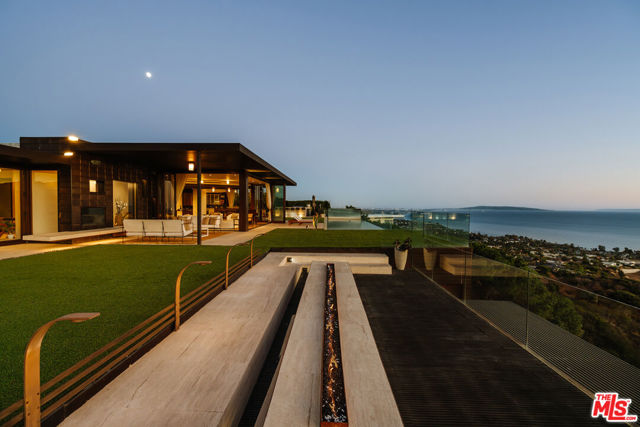
Beverly Hills, CA 90210
5367
sqft5
Baths4
Beds Perched on a 1.18-acre promontory in a quiet cul-de-sac, this French Regency with sweeping city-to-ocean views presents a unique opportunity to customize a stunning estate. Celebrity compound of Elvis Presley in Trousdale View Estate. Set behind gates, a long driveway and four-car motor court lead to the newly renovated home with an attached guesthouse. Spectacular bones boast spacious interiors magnified by high ceilings, hardwood floors, and floor-to-ceiling windows that let in abundant natural light. A luxurious master suite, skylights, fireplaces and coffered ceilings are complemented by updates such as stainless steel appliances, new flooring, and upgraded electrical. Indoor-outdoor living and entertaining space is offered throughout a patio featuring a fireplace, resurfaced pool and spa, and lush lawns, set against breathtaking panoramic vistas. Enjoy an unrivaled opportunity to tailor and personalize this magnificent estate at the top of Beverly Hills.
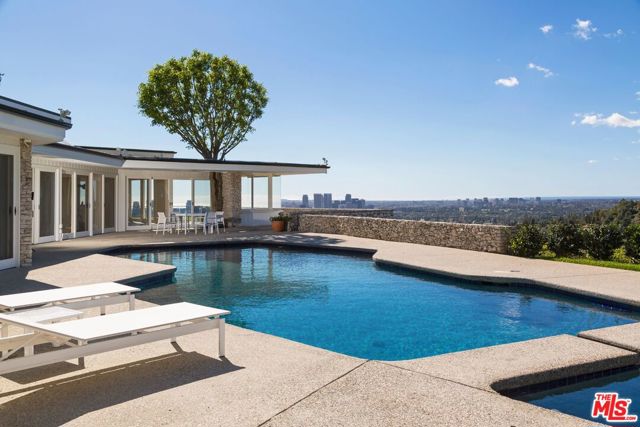
Corona del Mar, CA 92625
7834
sqft8
Baths5
Beds Brilliantly positioned along prestigious Ocean Boulevard, this rare architectural masterpiece boasts unparalleled, unobstructed views of the channel, Newport Harbor, Catalina, and The Wedge. Designed by Geoff Sumich and built by Nicholson Companies, this 7,834-square-foot estate seamlessly blends modern luxury with natural elements, offering a lifestyle rich in amenities. Floor-to-ceiling glass walls vanish at the touch of a button, welcoming the ocean breeze and framing endless coastal vistas. A private front courtyard with a firepit and water feature leads to an open-concept living space featuring large-paneled travertine flooring that extends seamlessly indoors and out, an 8-foot linear fireplace set into a striking Aspen Wood Veneer contrast wall, and curated display niches against walls of glass. Adjacent to the living and dining room, glass doors and ambient lighting highlight a striking, temperature-controlled 500-bottle wine storage, beautifully designed with elegant display racks. The gourmet kitchen boasts a massive honed quartzite island, Sub-Zero refrigerators, fridge drawers, a pot-filler, a premium Bertazzoni double oven with griddle, and a butler’s kitchen with an additional dishwasher, prepping sink, instant hot water, and a premium Wolf appliance suite, including an induction cooktop, microwave, and oven. Disappearing walls reveal the grand central courtyard with a hot tub, dual cascading water features, and serene ambiance. An upstairs landing of refined space features a media/game room with well-appointed kitchenette, multiple TVs, and gaming center. The primary quarters boasts a heated deck, presenting breathtaking and varied vantage points of Big Corona, Little Corona, Pirates and China Cove, boats gliding through the channel, the Balboa and Newport Piers, and the dramatic waves at The Wedge. A serene fireplace retreat enhances the ambiance, while 2 spa-inspired baths, positioned on opposite sides of the wing for complete privacy, feature indulgent steam showers, expansive walk-in closets—one with a central storage island—and, in one bath, a full makeup vanity & a luxurious soaking tub offering the choice of tranquil privacy or sweeping ocean views. Additional features include an elevator, 3-5 car garage, whole house Control4 automation and audio, whole house water softening & filtration system, and an indoor/outdoor security system. Truly all-consuming, this is one of the most coveted locations along a world-renowned coastline.
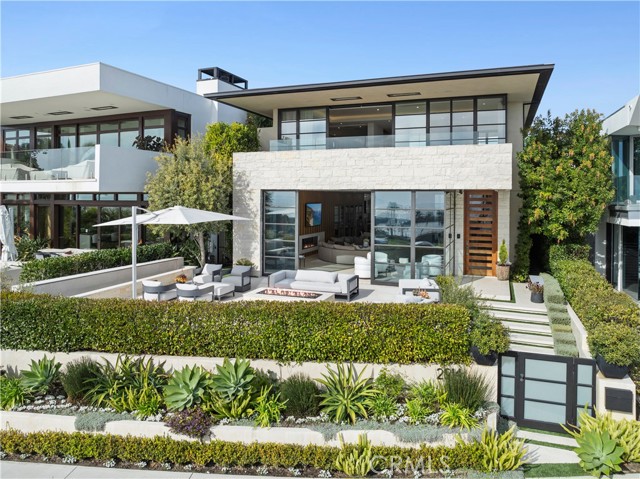
Page 0 of 0




