search properties
Form submitted successfully!
You are missing required fields.
Dynamic Error Description
There was an error processing this form.
Yorba Linda, CA 92886
$5,985,000
7697
sqft8
Baths7
Beds CUSTOM ESTATE WITH HIGH END DESIGNER FINISHES. Created for the most discerning of clientele who are accustomed to luxury and quality. Tucked down a private street, you are welcomed to this magnificent, sophisticated, palatial estate on a nearly one-acre flat lot. Every inch has been renovated to reflect designer taste, and beautiful materials. Light waterfalls into the gracious foyer, an entry that leads on one side into your paneled library/music room, then enjoy the beautiful breeze coming into a bright and cheery family room with full doors leading outside. Formal dining is an elegant affair, with soaring ceilings and grand chandelier setting the mood. Pass an entertainer's bar and revel in the majestic kitchen, complete with double islands, Sub Zero and Thermador appliances, Woodmode custom cabinetry, Calacatta marble countertops, butler's pantry and breakfast nook. The spacious living room boasts an imported Mediterranean limestone fireplace, large entertainment center, and is flanked by an en suite guest bedroom. The grand staircase whimsically transports you upstairs where you are greeted by a large guest bedroom, currently used as an office, with large balcony. A more majestic Primary bedroom is rarely encountered, from the floor to ceiling Venetian plaster that evokes such elegance and grace, to the sumptuous bathroom, and stately giant walk-in closet. Three further guest rooms, all en suite, and a grandiose play room make for a highly desirable and multi-functional layout, and complete the space. An impressive California kitchen makes outdoor dining a welcome affair, and the sparking pool with party deck and elevated hot tub is offset by mature olive trees and a sparkling fire pit. The pool house provides a perfect space for gathering, or perhaps a home gym. Gated and hedged for privacy, the opulent lot is set up for entertaining as well as leisurely domestic life. Mature olive trees sway, and water features provide ambiance - entertaining is a dream on these magnificent grounds, with parking for 20+ including a private driveway to the right of the property, perfect for parking your RV, horse trailers or boats. Shown by private appointment.
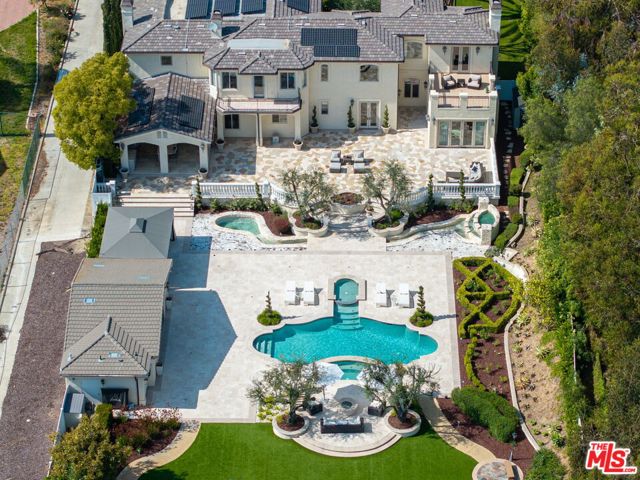
Costa Mesa, CA 92627
0
sqft0
Baths0
Beds 207 Knox Street is a generational asset located in Costa Mesa, CA, just over one mile from the shoreline of Newport Beach. Featuring a unique condo-style construction, 207 Knox Street offers a highly desirable mix of two and three-bedroom townhome units, averaging over 1,600 square feet. The property recently underwent renovations that were completed in 2022, with unit interiors featuring wood-style plank flooring, quartz countertops, in-unit washers and dryers, stainless steel appliances, custom cabinetry, & more. Additionally, residents enjoy a plethora of amenities at 207 Knox Street including private patios or balconies, ample garage and surface parking, central heating, skylights, and fireplaces. Furthermore, the property offers investors unique upside opportunities through the potential addition of an accessory dwelling unit (ADU), utilizing extra patio space in Unit #C, as well as the ability to potentially condo map the property for individual sale. Situated at the crossroads of Costa Mesa and Newport Beach, the property benefits from it’s idyllic location just blocks away from the abundance of restaurants, grocers, and retailers along 17th Street. Residents enjoy 207 Knox Street’s close proximity to all levels of schooling as well as being within the Newport-Mesa Unified School District, which is ranked within the top 13% of best school districts in California. Additionally, the property is within half-a-mile of Hoag Hospital, the premier employer within Newport Beach with over 5,000 staff and medical professionals per the city’s 2024 Annual Comprehensive Financial Report. Furthermore, 207 Knox Street is just over 0.75 miles from the entrance to the Balboa Peninsula, providing residents with easy access to a plethora of area amenities including, beaches, restaurants, bars, and Lido Marina Village. The property’s ideal Newport Heights, Costa Mesa location surrounded by a myriad of area amenities as well as its extensive renovations are a primary draw for potential renters. This overall demand for well-located rental units will be a key driver in the continued growth and success at 207 Knox Street.
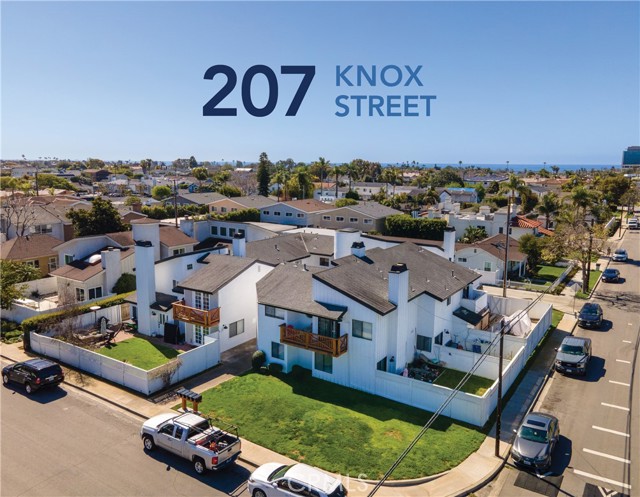
Newport Beach, CA 92661
3314
sqft7
Baths6
Beds Two Separate Homes on this Beautiful Lot! Absolutely Perfect Opportunity here on the Balboa Peninsula. Two Newer Build & Remodeled Homes 417 and 419 E. Balboa Blvd. Fantastic Family Compound and/or Prime Investment for Rental Income possibilities, Steps to the Beach. First Home 417 is a Gorgeous Two Story approx 1914 living sqft with 3 bedrooms (1st Floor Primary bed) plus a 4th extra room for bedroom, den or office, 2.5 Bathrooms, large Livingroom and Kitchen. This home has 2 Kitchen areas and Living rooms (upstairs and downstairs) and can be perfect for multi-families as well. Newer Custom Remodeling includes; Porcelain Tile and Cherry Walnut Wood floors, Low E Vinyl Windows, Custom Panel Doors & Front Door, Fire Sprinklers, New Electrical and Plumbing, House Water Softener System, Roof, Outside Patio Deck & Shower. Second Home 419 is Newer Construction. Just Perfect with 3 levels, approx 1400 living sqft with an elevator for easy access. 3 bedrooms, 3.5 bathrooms. Beautiful, Light & Bright! Gorgeous Open Views from the 3rd floor Kitchen, Patio and Viewing Deck looking out to the Ocean and Newport Beach Balboa Pier. A Spacious Floorplan with Living Area with Custom Fireplace which opens to the Kitchen & Dining. Beautiful Elegant Custom work includes; Luxury Italian Porcelain Tile Flooring through the Home, New Paint (inside and outside), Low E Vinyl Windows, Baseboards, Recessed Lighting, Custom Panel Doors & Hardware, Heating and A/C systems with ductwork, Whole House Water Softener System & House Vacuum System. Extra Large Gourmet Kitchen has Granite Counters/Tile Backsplash, Blue Star Professional 8 Burner Gas Range, Plenty of Storage Cabinets and Pantry. Inviting, Elegant Master Bedroom Suite with Custom Fireplace and Relaxing Master Bath with Custom jet bubbled tub. These are truly 2 unique homes. Wonderful Beach Living with Patio Decks for you to Enjoy Star Gazing and Quiet, Peaceful Times at the Beach. This is your Own Private Oasis with a Sparkling Lighted Home Spa in your Designer Garden Yard. Additionally, there is a finished 2 Car Attached Garage with 2 sets of doors, 2 Car Carport and 2 Charging Stations (Tesla and Regular). A Rare Find here in Newport Beach. Just Steps to the Beach, Permit Parking available, close to shopping, restaurants, Beach trails, Biking and Award winning Schools. Welcome Home!!

Los Angeles, CA 90069
0
sqft0
Baths0
Beds Rare, generational opportunity to purchase a trophy asset in a high-barrier-to-entry market. Prime showroom/creative office space. Potential owner-user opportunity. Incredible second floor build-out with kitchen and balcony, perfect for private consultations or entertaining. Located in the heart of the La Cienega Design Quarter between Santa Monica Blvd. and Melrose Place. Surrounded by world-renown designers, high fashion and creative brands. Strong demographics with a HHI of $165,460 within 2 miles. 2 stories plus mezzanine. 4 spaces in rear plus 2-car garage. The property is located in the heart of the La Cienega Design Quarter - The Leading Destination for Inspired Design and Decorative Arts. For more than half a century, the La Cienega Design Quarter has been the destination for sophisticated shoppers looking for top quality design for the home. This legendary district, with its romantic courtyards, alluring windows and treasure troves of antiques, furniture, rugs, accessories and art, is known as the "shopping heart" and workplace of the interior design profession. Side by side with some of L.A.'s most glamorous restaurants, bistros, fashion boutiques and salons, the LCDQ is the West Coast Style destination for all.
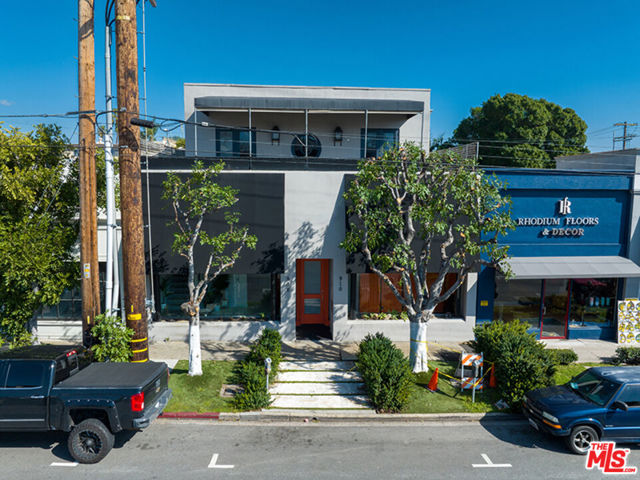
Irvine, CA 92618
4700
sqft6
Baths5
Beds Live in luxury in the exclusive guard-gated community of Altair Irvine. This former Toll Brothers model home offers 4,427 sq ft of elegantly designed living space on a premier 5,490 sqft corner lot, featuring expansive city views from the upper level. A dramatic two-story foyer leads to the open-concept great room and dining area, seamlessly connected to the covered California room through multi-panel sliding glass doors, creating an exceptional indoor-outdoor living experience. The private backyard is an entertainer’s dream, complete with a sparkling pool and stunning views of the surrounding mountains. The chef-inspired kitchen includes a large center island with breakfast bar, abundant cabinetry, extensive countertop space, and a spacious walk-in pantry. The luxurious primary suite features a coffered ceiling, a large walk-in closet, a spa-like bathroom with dual vanities, a soaking tub, an oversized walk-in shower with seat, a private water closet, and direct access to a private deck with turning corner plot; Designed for multi-generational living and entertaining, the second-floor bonus room overlooks the foyer and connects to generously sized secondary bedrooms, each with en-suite bathrooms and walk-in closets. The main level includes a private parent suite with its own bath and walk-in closet, a separate office near the entry, a powder room, and a functional drop zone. The centrally located laundry room on the second floor adds convenience. Residents of Altair enjoy resort-style amenities including a luxury clubhouse, three pools and spas, tennis courts, bocce ball courts, playgrounds, and scenic trails. Ideally located near top-rated schools, shopping, dining, and major freeways. This is a rare opportunity to own a sophisticated home in one of Irvine’s most desirable communities.
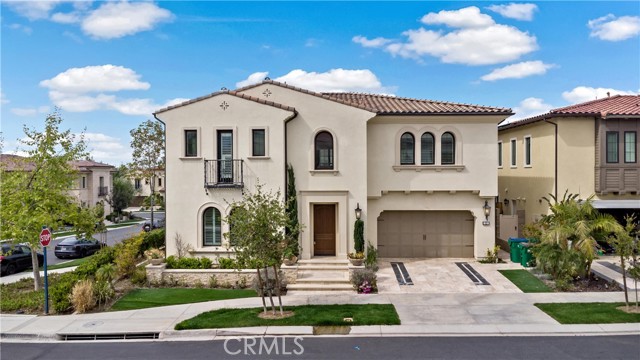
Bradbury, CA 91008
6262
sqft5
Baths4
Beds Prestigious 24-hour guard gated Bradbury Estate. Breathtaking Park like hills with both city light and mountain views. Gracious living space, huge living room, formal dining room, family room, library and 4 suites. 3 car garage attached, tennis court, pool, walking trail, lots of fruit trees. Guest house with 1 bedroom, family room, 1 bath and 2 car garage detached. Property sold "AS IS" land value only. This property is one of the best views lots behind the Bradbury Estate with a 360 degree of views of city lights and mountains, and lots of flat area to live in or build your dream estate.

Irvine, CA 92618
5400
sqft6
Baths5
Beds Welcome to 80 Eider Run, a masterpiece of modern luxury nestled within the prestigious 24-hour guard-gated community of Altair in Irvine. This stunning single-family estate, built by Toll Brothers in 2018, offers an unparalleled blend of sophistication, functionality, and resort-style living. As you step inside, a soaring two-story foyer with dramatic dual curved staircases makes a breathtaking first impression. The expansive formal dining room and great room seamlessly flow together, creating a grand yet inviting space for both intimate gatherings and large-scale entertaining. At the heart of the home, the gourmet chef’s kitchen is a true showpiece, featuring an oversized island, built-in breakfast bar seating, top-of-the-line Sub-Zero & WOLF appliances, and an adjacent morning nook. Designed for effortless indoor-outdoor living, the kitchen extends directly into the California Room, where a retractable glass doors allow for year-round enjoyment of the beautiful Southern California climate. The luxurious primary suite upstairs is a private retreat, boasting an elegant spa-inspired bath with dual vanities, a deep soaking tub, a custom-designed rainfall shower, and a spacious walk-in closet. Three additional ensuite bedrooms upstairs, along with a first-floor ensuite guest suite, ensure every family member and guest enjoys comfort and privacy. Step outside into your private resort-style backyard, where lush landscaping and tranquil water features create an unparalleled outdoor sanctuary. Thoughtfully designed with a vacation-inspired garden, multiple entertaining areas, and ample space for relaxation, this outdoor oasis is perfect for hosting gatherings or unwinding in complete serenity. Exclusive to Altair residents, world-class amenities include: a resort-style clubhouse, two Junior Olympic pools, multiple tennis and sports courts, an outdoor fireplace and BBQ area, and scenic walking trails. Located in the award-winning Irvine Unified School District and just moments from premier shopping, fine dining, and major transportation hubs, this extraordinary residence in Altair offers a lifestyle of luxury and convenience beyond compare. Come experience the pinnacle of Irvine living—your dream home awaits!
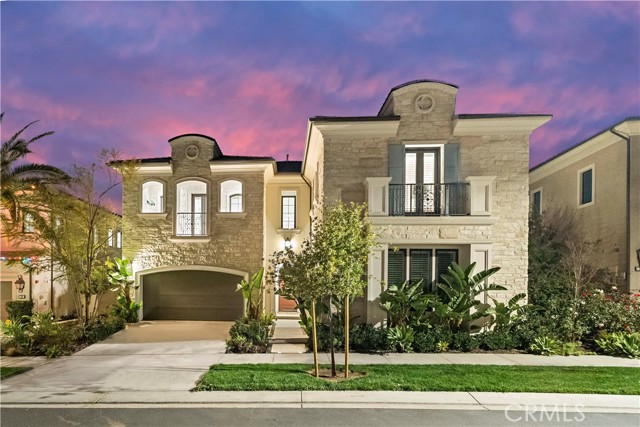
Laguna Beach, CA 92651
3290
sqft5
Baths4
Beds REDUCED, PRICED TO SELL!! Immaculate, Large Home ideally situated in prestigous North Laguna "Tree Streets" neighborhood. Completely and tastefully renovated W/timeless Coastal Elegance. Laguna's most sought-after location in the 400 Block of Holly St. w/approx 3,290 sq ft of beautifully envisioned perfection offering a large street-to-alley lot, ocean views, privacy & a quiet street, this home checks all of the boxes. One of the larger homes in the neighborhood it also enjoys an ocean view, w/key rooms opening onto the private bricked courtyard & additional private outdoor areas. A just completed total interior/exterior renovation incl kitchen, primary suite, flooring, "Presidential" dimensional comp roof, smooth "Santa Barbara" hand-troweled stucco, shiplap siding, professionally designed landscape/hardscape. This rare property has been in the same family for many years and is now ready for new memories. It shows and lives beautifully and is in a dream location. The 3 or 4 bedroom main residence (4th currently a den - see photos) is bathed in abundant natural light w/hardwood flooring, a versatile floorpan & seamless indoor/outdoor living. There is also a detached office/guest suite with half bath off the courtyard or entrance off the alley. Renovated Kitchen features high end GE appliances, Taj Mahal stone slab counters, a large central island, breakfast counter, a hammered copper sink, opens to courtyard & living area, walk-in pantry. Dedicated laundry room with Shaw's farmhouse sink and plenty of storage and light. A wood burning fireplace is ready to warm up the main living area and is visible from many areas. The primary suite occupies the entire upper floor and offers Ocean and Hotel Laguna landmark views while the attached sitting area looks onto specimen trees and the courtyard below. The Primary Bath features dual sinks, Cararra Marble counters, walk in shower, separate spa tub and opens to a large closet with additional storage. The home is incredibly light and bright and affords multiple views of the ocean, hillsides, trees and sunshine while also affording privacy and tranquility. The lower level suite has a private patio area and a separate entry area if desired. Brand New whole house HVAC system. This combination of size, condition, view and "Tree Streets" location rarely come to market. Close to town, shopping, Heisler Park, Laguna's best coves, galleries and restaurants. A Rare Opportunity to live the Ultimate Laguna Lifestyle.
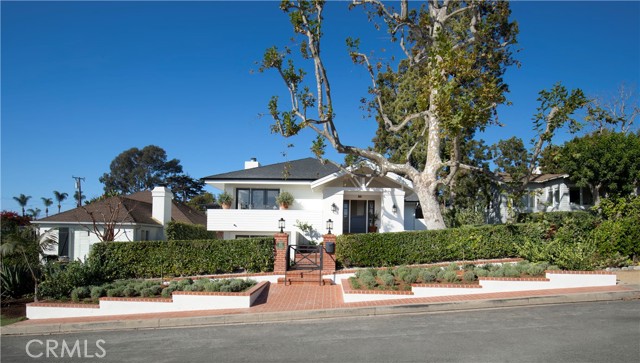
Westlake Village, CA 91361
2019
sqft2
Baths3
Beds Imagine cruising the serene waters of Westlake Village, either relaxing and watching the sunset from your boat or heading over to The Landing for a sunset dinner. Live the ultimate resort lifestyle year-round in the exclusive, guard-gated community of Westlake Island.Step inside the Pinky iron and glass double French door entry to this newly remodeled, fully furnished single-level home, designed with the finest finishes and thoughtful details throughout. The open-concept floor plan is perfect for entertaining, featuring stunning white oak flooring and pocket sliders that seamlessly connect to outdoor living spaces. The entryway showcases a refrigerated wine wall, and the adjacent great room boasts a sleek Napoleon linear fireplace with a limestone surround.The chef's kitchen is a culinary masterpiece, featuring an oversized island with Vadera quartz countertops, custom cabinetry, back-lit floating shelving, a built-in Miele coffee station, a farm-style Franke sink, a Wolf steam oven, Wolf wall oven, a 48-inch Wolf gas range, a warming drawer, and a Subzero refrigerator. The dining area is adorned with elegant built-ins, making it ideal for hosting guests.The primary suite is a true retreat, complete with lighted floating shelves, a Napoleon linear fireplace with a marble surround, and two skylights for ample natural light. The walk-in closet features custom built-ins by Inspired Closets. The luxurious primary bath includes marble herringbone flooring, a large walk-in steam shower, and a freestanding MTI tub.A state-of-the-art Control 4 system integrates the home's thermostats, televisions, security cameras, alarm, intercom for the front gate, lighting, and music, offering effortless control at your fingertips. Outside, enjoy a private dock just steps from your entertainer's patio, which includes multiple gathering areas, an outdoor fireplace, and distinctive water features.This exceptional home embodies the best of Southern California living, offering both comfort and luxury in a breathtaking setting. A truly remarkable property that combines ease, elegance, and an unmatched lifestyle.
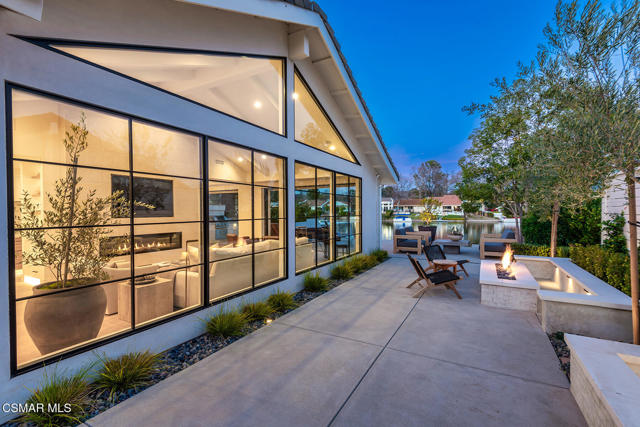
Page 0 of 0




