search properties
Form submitted successfully!
You are missing required fields.
Dynamic Error Description
There was an error processing this form.
La Quinta, CA 92253
$5,895,000
6477
sqft6
Baths5
Beds Experience unparalleled modern luxury in the highly sought-after Polo Estates, just minutes from Coachella. This brand-new, single-story modern masterpiece showcases exceptional attention to detail and design. Set on expansive grounds with breathtaking mountain views, the property offers space for a pickleball court, basketball, and more. The oversized guest house is perfect for family, friends, or use as a pool house, providing ultimate versatility. From the moment you step through the entrance, you're greeted with a stunning sightline that draws your gaze through the home to the backyard oasis. This architectural gem seamlessly blends indoor and outdoor living, creating a tranquil, resort-like retreat. The designer kitchen is both functional and aesthetically striking, flowing effortlessly into the open living space to create a warm, inviting atmosphere ideal for entertaining. The primary suite is a true sanctuary, featuring a private seating area and a spa-inspired bathroom with dual vanities for ultimate relaxation. The main level also includes three additional ensuite bedrooms, each thoughtfully designed for comfort and privacy. Outside, the property transforms into a luxurious escape, with a sprawling pool, an expansive patio, and endless opportunities for relaxation and entertainment. Built with exceptional craftsmanship, this home is a testament to modern elegance and sophistication, offering an unrivaled lifestyle in the heart of La Quinta, close to everything the desert has to offer.
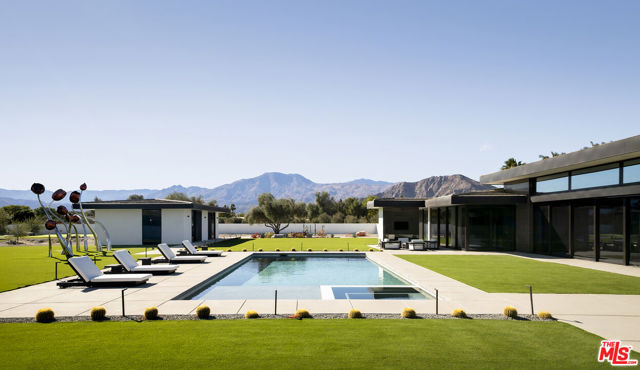
San Clemente, CA 92672
4035
sqft6
Baths5
Beds Just two homes from the ocean, this custom estate by architect Michael Luna showcases architectural refinement, superior craftsmanship, and coastal luxury. Engineered for longevity, it is supported by 42 caissons, ensuring a lasting foundation atop its coveted location. Overlooking T-Street Beach and the scenic beach trail, it offers breathtaking, unobstructed views of the Pacific, Catalina Island, and the San Clemente Pier—a front-row seat to golden sunsets and rolling waves. Beyond its gated entry, a travertine courtyard introduces the stately façade, where handcrafted ironwork, arched doorways, and Mediterranean details evoke timeless elegance. Inside, soaring ceilings, travertine flooring, and curated stonework are bathed in natural light from expansive windows and French doors. Designed to maximize panoramic views, this 4,035 square foot residence seamlessly blends indoor sophistication with exceptional outdoor living. Multiple ocean-facing terraces, both covered and open-air, offer a coastal experience from sunrise to sunset. The great room, anchored by a statement fireplace, extends onto a covered balcony with a fireplace and lounge seating, creating a tranquil retreat with endless ocean vistas. A separate terrace provides sunlit spaces for al fresco dining or unwinding to the sound of waves. At the heart of the home, the gourmet kitchen is a culinary haven featuring top-tier appliances, an oversized island, and custom cabinetry. Designed for effortless entertaining, it flows into the dining area and outdoor terraces, where ocean views create an unforgettable ambiance. Each of the five en-suite bedrooms is a private retreat showcasing bespoke finishes, custom millwork, and spa-like baths. The primary suite is the pinnacle of indulgence, positioned to capture sweeping ocean vistas. Step onto your private balcony, where salt air and rolling waves provide a serene escape. The spa-inspired bath features a soaking tub, steam shower, dual vanities, and a walk-in closet with custom built-ins. Amenities include a built-in surround sound system, dumbwaiter, whole house water filtration and three-car garage, ensuring comfort and convenience. Thoughtfully designed for coastal luxury, this residence is more than a home—it’s a sanctuary where indoor and outdoor spaces harmonize with the Pacific. Moments from San Clemente’s pier, Historic Del Mar, and miles of recreation, this estate is a rare opportunity to own a premier piece of California’s coastline.
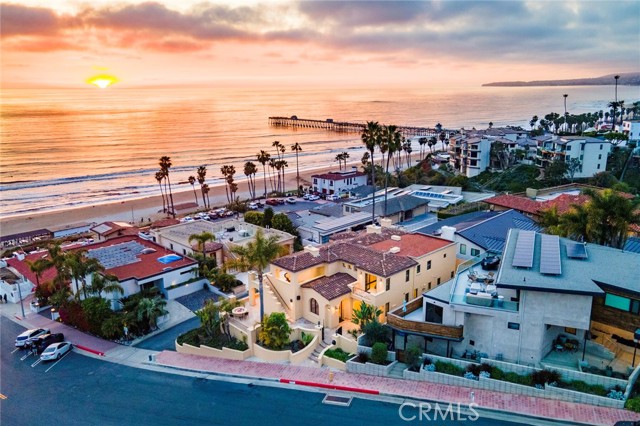
Rancho Santa Fe, CA 92067
3287
sqft4
Baths4
Beds Discover the epitome of refined ranch living at 5333 Los Mirlitos in Rancho Santa Fe. Set on a fully fenced, gated 3.35-acre estate with two additional gates leading to upper and lower lots, this charming home offers privacy and breathtaking views of Black Mountain and beyond. With 4 bedrooms and 3.5 baths, the residence boasts inviting patios and decks ideal for entertaining, powered by eco-friendly solar. Enjoy access to 60 miles of scenic horse trails and the renowned Roger Rowe School (K-8). Conveniently close to the Village of Rancho Santa Fe, Encinitas, and Olivenhain, this property provides serene seclusion while remaining perfectly connected to local amenities. Perfect for those who value nature, privacy, and accessibility. Discover the epitome of refined ranch living at 5333 Los Mirlitos in Rancho Santa Fe. Set on a fully fenced, gated 3.35-acre estate with two additional gates leading to upper and lower lots, this charming home offers privacy and breathtaking views of Black Mountain and beyond. With 4 bedrooms and 3.5 baths, the residence boasts inviting patios and decks ideal for entertaining, powered by eco-friendly solar. Enjoy access to 60 miles of scenic horse trails and the renowned Roger Rowe School (K-8). Conveniently close to the Village of Rancho Santa Fe, Encinitas, and Olivenhain, this property provides serene seclusion while remaining perfectly connected to local amenities. Perfect for those who value nature, privacy, and accessibility.
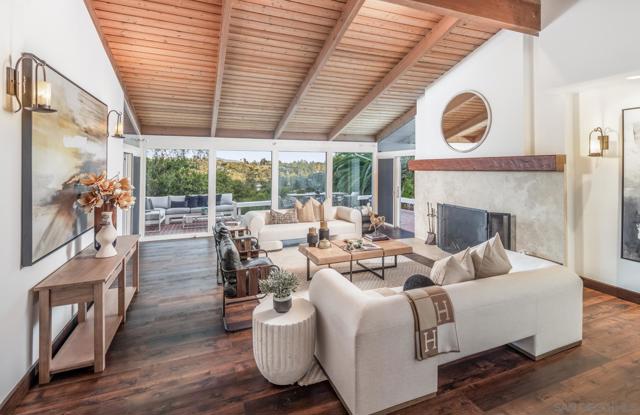
San Diego, CA 92127
5578
sqft5
Baths4
Beds This impeccable designer's own home, curated for the most discerning buyer, offers indoor-outdoor year round entertainment with stunning views. Perched above the 9th hole at the Crosby Golf Course, this property was completely remodeled by seller in 2024. The spacious floorplan features 3 ensuite bedrooms, plus an option for guest accommodations in the office/den as well as an optional fourth bedroom, currently functioning as a chef kitchen. Featuring a grand spa-like owner's suite, a cozy family theater, an expansive great room with open kitchen and dining, chefs kitchen and pantry, designer luxe finishes and upgrades throughout. The all useable flat lot boasts a stunning infinity-edge pool, jacuzzi, fire pit, custom built-in BBQ, outdoor covered dining area and dedicated pool bath, all perfectly positioned to take in the spectacular North-Eastern views of the golf course, mountains, and dazzling sunsets. The property is completed by a grand entry circular driveway, a spacious 3-car garage, fully owned solar panels, offering energy efficiency and convenience. This home is designed for luxurious Rancho Santa Fe living and entertaining. The recent remodel include4s grounds which have been relandscaped for drought tolerant and a maintenance free lifestyle. The Crosby Community is one of the ultimate guarded and gated security and fire safety oriented neighborhoods in Rancho Santa Fe, with club house, community tennis, walking trails, Olympic pool and spa, pickleball and exceptional community events.
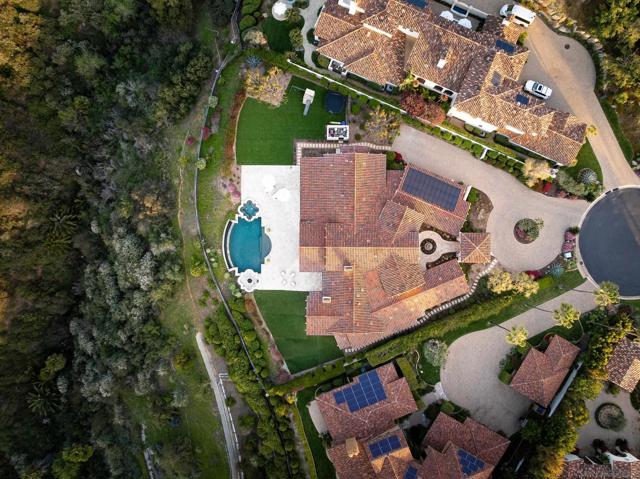
San Clemente, CA 92672
4500
sqft6
Baths5
Beds Custom luxury is elevated to impressive heights at this luxurious custom estate in the private oceanfront enclave of Capistrano Shores in northern San Clemente. Occupying a rare double homesite with nearly 80' of frontage on the sand, the property reveals two private residences including a grand two-story English manor-style home and an equally impressive single-story design. Both homes offer panoramic views that stretch from San Clemente’s pier up to the Dana Point Headlands, with breaking waves, the Pacific Ocean, Catalina Island and beautiful sunsets in between. The main residence hosts a fabulous first level with high ceilings, a rotunda with circular staircase, and a great room with stately fireplace and floor-to-ceiling slide-away glass doors that open to the beach. A massive island centers the kitchen, which displays antiqued and distressed custom cabinetry, top-of-the-line appliances, a butler’s pantry and granite countertops. Upstairs, the primary suite is crowned with vaulted ceilings and features an ocean-view balcony, a see-through fireplace that warms the bedroom and bath, a jetted tub, four-head shower, a secondary washer and dryer set for the ultimate in convenience, a walk-in closet, and a retreat with fireplace. The residences offer a combined total of 5 bedrooms and 6 baths in approximately 4,500 square feet, with the second home featuring a full kitchen and an open great room with stunning ocean views. Preferred appointments include whole-house heated flooring, Venetian plaster, whole-house water filtration and audio systems, handsome wood beams, exquisite tile and woodwork, motorized roller shades in the main house, automated storm shutters on beach-facing windows, two wine-storage units, multi-zone HVAC, and a garage with storage for bikes, surfboards, and a golf cart. Grounds include two private patios and a built-in barbecue island. Residents of Capistrano Shores enjoy beach living at its very best. Located between San Diego and Los Angeles, the resident-owned community of just 90 homes is sought after for its unique combination of an oceanfront setting and timeless charm. The neighborhood is just minutes from the popular Outlets at San Clemente, local parks, I-5 and excellent schools.
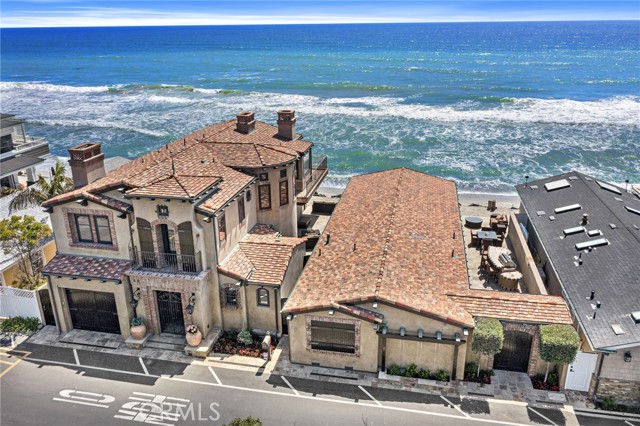
Newport Beach, CA 92660
2548
sqft3
Baths3
Beds Experience the pinnacle of coastal elegance at The Meridian, an exclusive enclave at Fashion Island in the heart of Newport Beach where privacy, security, and refined living seamlessly converge. Comprising just 79 homes, the mid-rise podium buildings feature modern, refined architecture while offering concierge services with 24-hour top-tier security ensuring every detail of your lifestyle is managed with care. Welcome to 1431 Santa Barbara Drive where the experience of secure, SINGLE-LEVEL LIVING begins with DIRECT elevator access to your private, non-shared entry foyer that opens effortlessly into your home providing unmatched privacy and convenience. Upon entry you will immediately be greeted by an open concept with floor-to-ceiling windows and sliding glass doors that capture golf course, ocean and sunset views while inviting an abundance of natural light, creating a warm and luminous ambiance throughout. Thoughtfully designed, the three-bedroom, three-bathroom layout is a rare end-unit with NO common walls and is flanked by natural light while offering soaring 10-foot ceilings, genuine hardwood flooring, and designer finishes throughout. Tailored for the culinary enthusiast, the gourmet kitchen features premium Subzero and Wolf appliances, a wine refrigerator, and a spacious island that invites entertaining with style and ease. The private balcony offers refreshing coastal breezes and inspiring views, adding serene sophistication to daily life. The primary/master suite serves as a true sanctuary, complete with DUAL walk-in closets and a spa-like en-suite bathroom featuring a soaking tub and separate shower. Two additional bedrooms provide versatile spaces, perfect for guests, a home office, or both. At The Meridian, residents enjoy a curated selection of amenities that elevate leisure and wellness. Rejuvenate in the yoga studio, stay active in the state-of-the-art fitness center, or host gatherings in the elegantly appointed club room. The inviting pool deck offers an ideal setting to bask in the California sunshine, while situated just moments from Newport Beach’s world-class shopping, dining, and entertainment, as well as its pristine shores, this residence offers an unmatched coastal lifestyle. Immerse yourself in the extraordinary at The Meridian, where luxury and tranquility come together in the heart of Newport Beach.
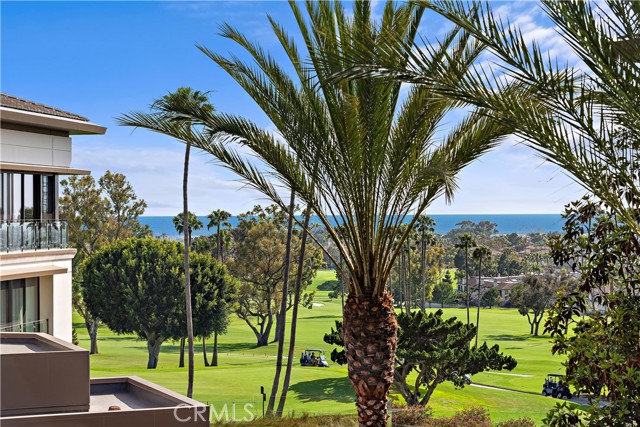
Arcadia, CA 91006
7294
sqft6
Baths5
Beds This exquisite, state-of-the-art estate, masterfully crafted by Mur-Sol Construction and designed by the renowned Robert Tong, is nestled in the prestigious Upper Rancho neighborhood of Arcadia. Inspired by the timeless Prairie style with subtle Art Deco elements and the architectural influence of Frank Lloyd Wright, this home is a true masterpiece. The open-concept design is nothing short of extraordinary, featuring luxurious details such as marble accents, white oak flooring, custom fixtures, and designer lighting. Elegant coffered ceilings add sophistication, while a state-of-the-art theater with surround sound enhances the entertainment experience. The expansive family room seamlessly flows from the gourmet kitchen, complemented by a separate Wok kitchen, an entertainer’s wet bar, and a temperature-controlled wine room. Additional highlights include a stately library, a formal living room with a fireplace, a refined dining room, a powder room, a dedicated laundry room, and an elevator. Modern conveniences such as Wi-Fi-enabled climate control, a security system, and a resort-style pool and spa with a cascading waterfall elevate the home’s appeal. The first-floor junior master suite offers comfort and privacy, while the expansive second-floor primary suite is a sanctuary of luxury, featuring a sitting area, a wet bar, His and Hers walk-in closets, a spa-like bath with a soaking tub, a steam shower, dual vanities, and a private toilet. This remarkable residence embodies elegance, craftsmanship, and contemporary sophistication, offering an unparalleled lifestyle in one of Arcadia’s most exclusive enclaves.
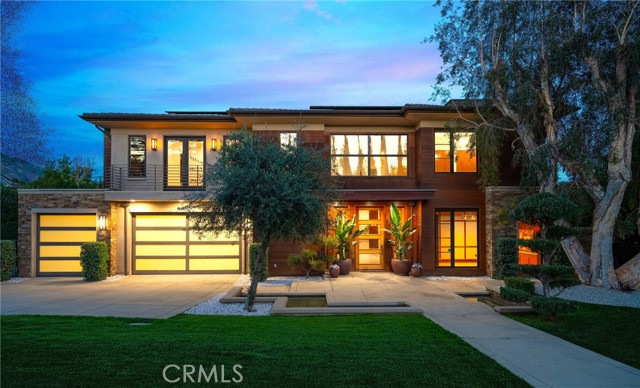
Beverly Hills, CA 90210
4905
sqft5
Baths5
Beds This elegant, single-level contemporary home, located minutes from Rodeo Drive, is gated and set back from the street, offering both privacy and security. The open floor plan effortlessly merges the living, dining, and family areas, creating a perfect space for both entertainment and quiet relaxation. A separate office area adds functionality to the layout. Walls of glass open to a serene outdoor oasis, featuring a sparkling pool, spa, and picturesque views, seamlessly blending indoor and outdoor living. The chef's kitchen is equipped with state-of-the-art stainless-steel appliances and features a large center island, creating an ideal space for cooking and gathering. The primary suite offers a private retreat with its own office area, and a spacious spa-style bathroom complete with double sinks, a vanity, and a steam shower. The lower level features a gym and a three-car garage, while the gated driveway offers ample additional parking.
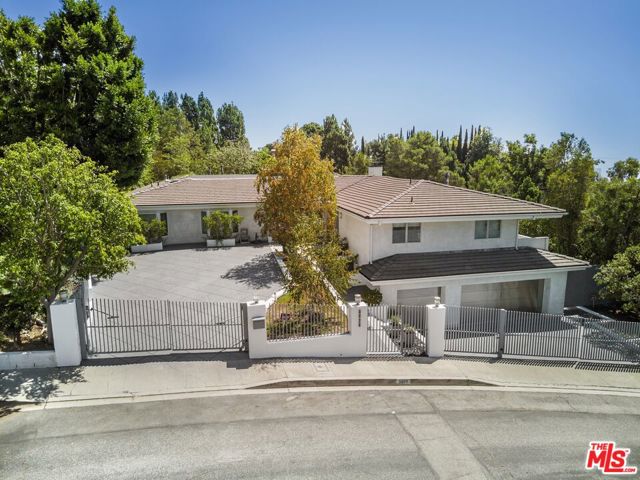
Coto de Caza, CA 92679
5100
sqft5
Baths5
Beds Welcome to 48 Panorama, an exquisitely remodeled masterpiece that blends sophisticated design with modern luxury. Situated on a single-loaded street, this home offers breathtaking panoramic views from every room on both sides. Spanning 5,100 sqft. with 5 bedrooms and 5 bathrooms, this stunning residence sits on an expansive 23,000+ sqft. lot. Step through the charming white picket fence, across the lush grass, and through the grand double front doors, where abundant natural light, an open floor plan, and exquisite finishes welcome you. The white oak wood flooring extends throughout both levels, leading to the formal dining room on the left and the living room with a bar on the right, both adorned with beautiful wainscoting—perfect for indoor gatherings. Flowing effortlessly into the family room, floor-to-ceiling La Cantina doors span its entire length, creating a seamless connection to the outdoors. A stunning built-in entertainment center and a marble-surround fireplace add warmth and sophistication. The chef’s kitchen is both elegant and functional, featuring a top-of-the-line premium Thermador appliances, marble countertops, an oversized island, a walk-in pantry, and a stylish backsplash. The main level also includes a secondary bedroom with an ensuite bathroom, perfect for a home office or guest suite, offering serene views through French doors. A mudroom behind the ensuite provides built-in storage and a refrigerator, while a spacious 4-car garage and large driveway offer ample parking.Ascending the sweeping staircase, you'll find a spacious bonus room with breathtaking views—a perfect retreat for relaxation or entertainment. The primary suite is a private oasis with a sitting area, panoramic views, and a custom walk-in closet with a center island. Its spa-like bathroom features marble floors, a soaking tub, dual vanities, a makeup vanity, and a luxurious shower.Upstairs also includes three secondary bedrooms, two remodeled bathrooms, a laundry room, and an additional staircase.The backyard is an entertainer’s paradise with a sleek pool, slide, built-in BBQ, pizza oven, heaters, a trampoline, fire pit, putting green, and spectacular views.Additional upgrades include solar panels, a water softener system, recessed lighting, designer fixtures, Sonance speakers, new AC units, and more.Don’t miss your opportunity to call 48 Panorama home—where elegance, comfort, and unparalleled views come together in perfect harmony.
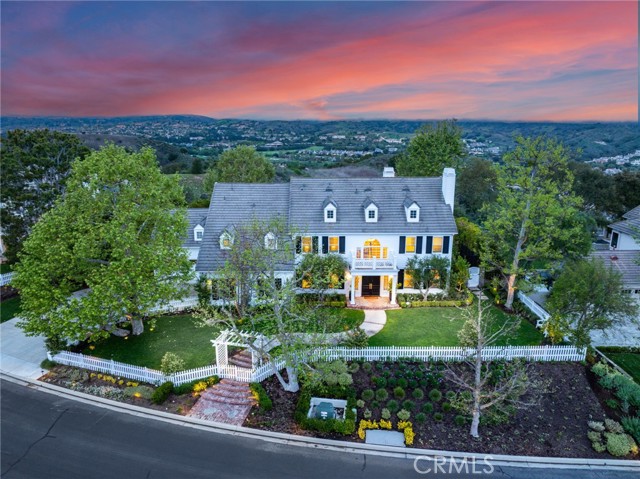
Page 0 of 0




