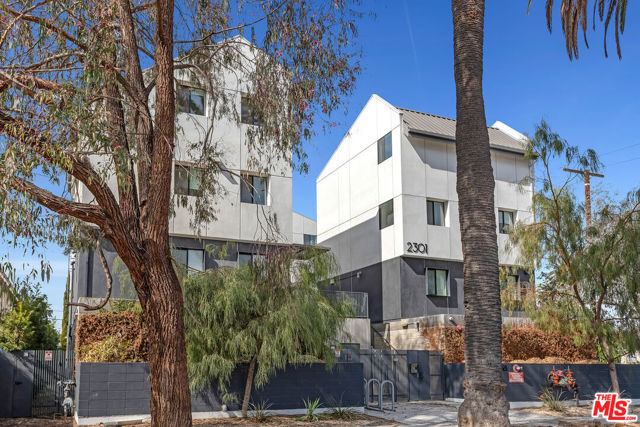search properties
Form submitted successfully!
You are missing required fields.
Dynamic Error Description
There was an error processing this form.
Seal Beach, CA 90740
$5,850,000
0
sqft0
Baths0
Beds Rare Opportunity in Seal Beach's Coveted Old Towne - Pride of Ownership Asset! A rare opportunity to own a truly exceptional, generational pride of ownership property in Old Towne Seal Beach, one of Southern California's most desirable beach communities. Located just two blocks from the Ocean, Seal Beach Pier, and the charming boutiques and cafes of Seal Beach's iconic Main Street, this property offers an unbeatable location. Offered for the first time in over 30 years, the portfolio consists of two separate parcels at 1102-1106 Central Ave. and 144 11th Street, encompassing 8,923 rentable square feet on a 9,191 square foot lot. The property includes 9 well-maintained units: (3) 2-Bed | 1.5-Bath Units, (4) 2-Bed | 1-Bath Units, (1) 2-Bed | 2-Bath Unit, (1) 1-Bed | 1-Bath Unit. Additionally, the property features 9 single-car garages, providing ample parking and potential for future ADU conversions. The 1102-1106 Central Ave. building consists of 3 units: two spacious 2-bed | 1.5-bath townhouse units (approx. 1,300 sq. ft. each) and a large 2-bed | 1.5-bath unit above the garages. The 144 11th Street building includes 6 units: (4) 2-bed | 1-bath units, (1) 2-bed | 2-bath unit, and (1) 1-bed | 1-bath unit. Both buildings have been meticulously maintained, with a complete re-roof in 2021, including new roof drains. With little deferred maintenance, this property offers over 40% upside potential in rental income. Don’t miss out on this rare opportunity to own a pride of ownership asset in one of Southern California’s most sought-after beach communities.
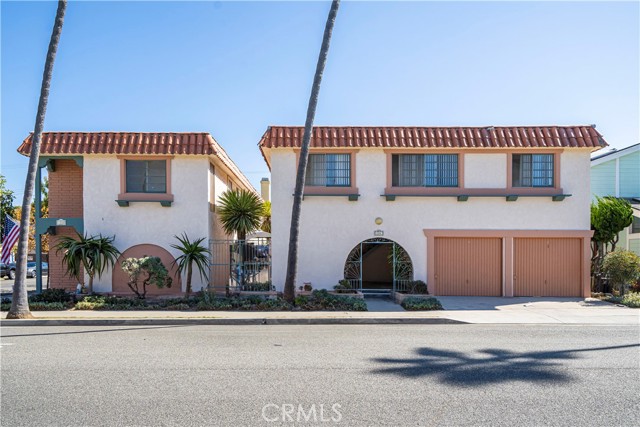
Malibu, CA 90265
5360
sqft5
Baths4
Beds On the market for the first time, this open and airy contemporary residence is a study in dramatic lines and breathtaking 180 ocean views. One-half of a new duplex, with three balconies and a private commercial elevator serving all levels, the home is exquisitely finished with European white oak throughout, exceptionally high ceilings, and walls of glass to take in the full sweep of the Queen's necklace, Palos Verdes, Catalina, and the ever-changing ocean panorama from sunrise to sunset. On the entry-level is a large foyer, where one wall features an illuminated Brazilian gemstone display. Also on this level is a full bath, a mud room with storage closets, a huge laundry room with a dog-washing station, and access to the three-car garage, where there is additional storage. Up one floor, by way of the elevator or the handsome limestone stairs, the central space is wide and open, currently used as an office, complete with a separate entry. With travertine floors, a powder room, a separate office/bonus room, a kitchenette, and a bedroom, this level has a covered balcony with sensational views and ample room for dining and socializing. The spectacular custom spiral staircase begins on this level, with curved glass panels, bent wood rail, stair lights, and overhead, a 9-foot by 12-foot retractable glass roof/skylight that opens fully.One floor up, the home's main living area is a spacious ocean-view living/dining/kitchen great room with a wide balcony for al fresco dining, lounging, and entertaining. The living area has high, tray ceilings with recessed lighting, illuminated display shelving, and a striking quartzite fireplace. The dining area, with double-height ceilings, is flanked by two stories of bow windows. The kitchen is designed to a chef's requirements, with a huge quartzite island and countertops, bar seating, top-of-the-line appliances, museum-glass cabinets, breakfast nook, and walk-in pantry. Also on this level is a powder room with Calacatta Gold marble floor-to-ceiling wall and an en-suite guest bedroom with a separate entrance. On the top floor, the spiral staircase opens onto a roomy loft-style mezzanine and, beyond that, the primary suite. This stunning sanctuary features a dual tray ceiling with dimensional plasterwork and soffit lighting, oak floors, dual custom closets, dual spa-style baths, and a private lounging balcony with spectacular views. Among the home's many additional amenities are three-zone air conditioning, heated bathroom floors, remote-controlled shades, a private fragrant rose garden, an enclosed yard at the back, and smart-home systems throughout. With the easy access of Sunset Mesa and the expansive views of coastal living, this elegant modern residence is designed for lively entertaining and non-stop comfort.
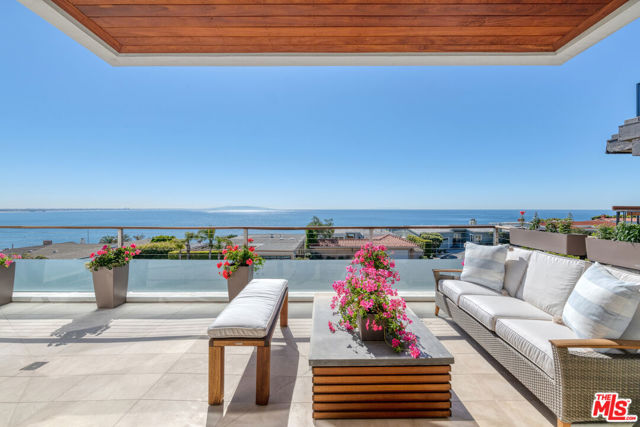
Glendale, CA 91203
0
sqft0
Baths0
Beds An exceptional investment opportunity awaits at 657 Milford Street, an 18-unit apartment complex with rentalupside in a prime Glendale location. This bright, airy, and modern property features six spacious 2-bed/1-bath units, two charming studios, and ten well-appointed 1-bed/1-bath units, appealing to a wide range of tenants. Residents will enjoy lush greenery in the beautifully landscaped front yard, a refreshing pool, onsite laundryfacilities, and the convenience of dedicated parking. Just minutes from The Americana at Brand, the property offers easy access to world-class shopping, dining, and entertainment. With strong income potential, sought- after amenities, and an unbeatable location, 657 Milford Street is a rare investment opportunity not to be missed!
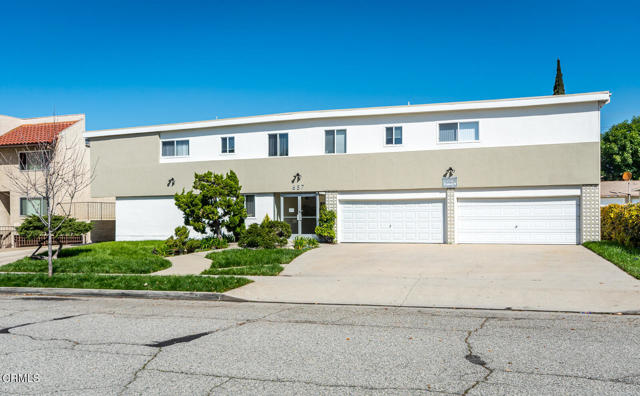
Santa Maria, CA 93458
0
sqft0
Baths0
Beds Opportunity to buy or lease a state of the art 11,082 construction office, along with a 4,620 SF workshop and 7,200 SF of warehouse storage (22,902 sq ft total) on approximately 5 Acres of industrial zoned land. Built by a successful and detail oriented construction company for its own headquarters with the highest quality of materials with special attention to office aesthetics and optimal functionality. Ideal for construction, transportation or rental companies. Opportunity to rent out excess land or buildings for rental income Wash station with water recycling & desensitization, Low bed loading dock Immaculate office space, Diesel Back up generator Executive bathroom with shower, Built out conference room with smart board. TOTAL PARKING: 60. ZONING: PD/M-1
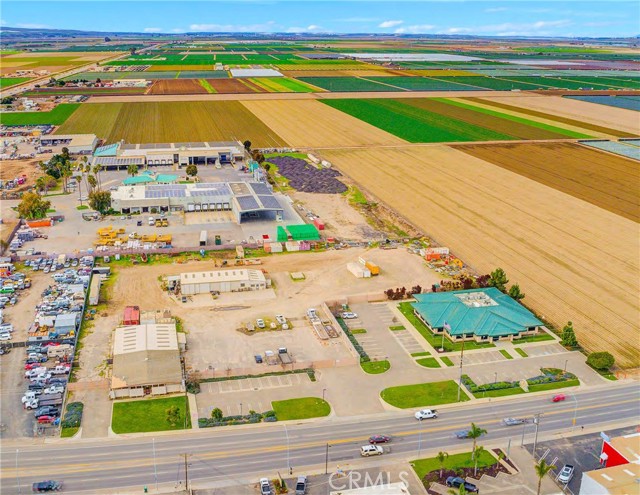
La Quinta, CA 92253
6442
sqft5
Baths3
Beds Classic South facing, contemporary Guy Dreier masterpiece at The Quarry! Three bedrooms, three baths + two half baths in a spacious 6,442 SF, situated on a .61acre lot. Enter through a dramatic custom glass gate into a lovely private courtyard. A formal entry foyer leads to a double height great room with walls of glass, a striking two-sided fireplace and custom wet bar, perfect for entertaining. There is a cook's dream kitchen with a large island and breakfast/family areas with built-ins. There is also a formal dining room, a modern media room plus an executive office, all with built-ins. The stunning master retreat features a sitting area with fireplace, a spa-worthy bath and oversized walk-in closets. There is also a guest suite and a private detached casita. This home offers the best in desert indoor/outdoor living with walls of glass that open to the outdoor entertaining areas. There is also a stunning pool and spa, several conversation areas and a BBQ center/outdoor kitchen with firepit. This outstanding estate has been extensively reimagined and updated by current owner and boasts spectacular South facing mountain, golf course and lake views. Welcome to The Quarry, which has been rated as one of ''America's 100 Greatest'' golf courses every year since 1994 (designed by the renowned Tom Fazio)! Offered furnished per inventory.

Laguna Niguel, CA 92677
8041
sqft6
Baths6
Beds Welcome to this stunning Mediterranean estate, nestled in the prestigious guard-gated community of Bear Brand Ranch in Laguna Niguel. Spanning 8,041 square feet, this exceptional property offers 6 bedrooms and 5.5 baths, with breathtaking ocean views throughout. Upon entering, you're welcomed by a grand foyer and a striking circular staircase, setting the stage for the luxurious living spaces that follow. The chef’s kitchen is a culinary dream, complete with custom cabinetry, premium countertops, a butler's pantry, and high-end appliances—all designed to balance style and functionality. With two dishwashers, two double ovens, and three refrigerators, hosting everything from grand celebrations to intimate gatherings is effortlessly convenient. Whether entertaining at the wet bar or unwinding in one of the TWO bonus rooms boasting magnificent views, both with fireplaces and custom built-ins, perfect for a home theater or game room, this home is built for both relaxation and entertainment. A main-floor bedroom with outdoor access is ideal for guests or in-laws. Fitness enthusiasts will enjoy the private gym, featuring a sauna, while the cozy home office provides the perfect space for productivity. The expansive primary suite is a tranquil retreat with a sitting area, fireplace, built-ins, and dual cedar-lined walk-in closets. The spa-like bathroom includes a soaking tub, walk-in shower, and private balcony, making every day feel like a resort getaway. The backyard is an entertainer's paradise, seamlessly blending indoor and outdoor living with multiple patios, recreation areas, and panoramic views. Recent upgrades include exterior paint, updated plumbing and new refrigerator in the outdoor kitchen, and enhanced exterior lighting. Interior updates include fresh paint, modernized finishes, recessed lighting, updated fixtures, and new doors (see supplement for more details). Located just minutes from world-class beaches, dining, shopping, entertainment, and top-rated schools, this luxurious estate offers the best of coastal living. Schedule a private tour today to experience the elegance and lifestyle that await you.
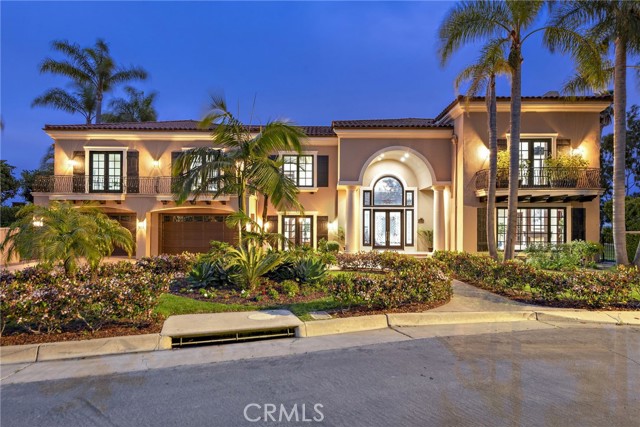
Rancho Mirage, CA 92270
5239
sqft5
Baths4
Beds Stunning Custom Contemporary Estate Built in 2022 in coveted Westgate at Mission Hills Country Club with 180 Degree Views of the Mountains and Pete Dye Golf Course and Indoor/Ourdoor Living featuring Exquisite Finishes and Smart Home Automation. Enter through your privately gated drive to a large drive court and Gated Courtyard entrance. Pivot glass front door opens to the Great Room featuring spectacular fireplace wall in stone and granite, 36x36 Turkish marble flooring, clerestory windows, Entertainer's Bar and Pocket Doors to the Outdoor Living Room and Views. Great Room Opens to Dining Room with pocket doors overlooking the courtyard fountain and Gourmet Chef's Kitchen. Social Kitchen features marble and quartz finishes, custom cabinetry, waterfall island, Dacor appliances, butler's pantry/catering kitchen with wine refrigeration and views of the mountains. Office with Custom Built-ins and pocket sliding doors just off the Great Room. Primary Suite has amazing views and pocket sliding doors, Spa Bath with Marble finishes and Double walk-in closets. 3 guest suites all with ensuite baths fitted in Thassos marble with walls of glass highlighting the outdoors. Media Room on guest wing can serve as living area for family and friends or great for movie night. Outside is a true resort - Covered Outdoor Living Room with Fireplace, Misters and Heaters and stunning views, Covered Outdoor Dining and Built-in BBQ, FIrepit and 2 Fire Features framing the Pool and Reverse Infinity Edge Spa and Putting Green. Home is equipped with Solar and complete home automation featuring Lutron, Control 4 and Josh technology. This is the one you have been waiting for - Amazing Contemporary Architecture by Kristi Hansen, Beautiful Custom Finishes and Spectacular Views - Your Desert Dream Home Awaits!
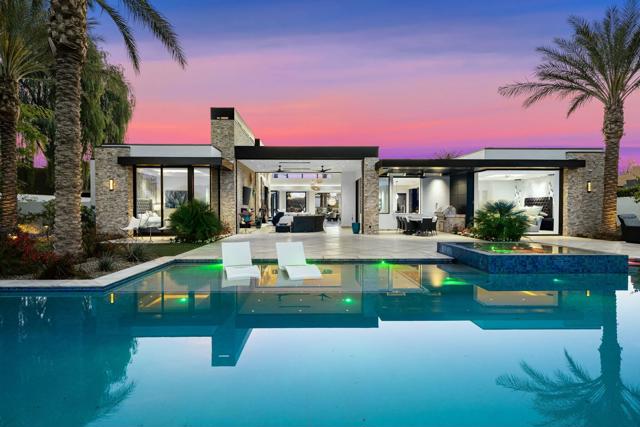
Los Angeles, CA 90046
4955
sqft6
Baths5
Beds LA canyon living at its best ! Situated on a quiet cul-de-sac street in the historical Laurel Canyon neighborhood, this newly completed and Reimagined Estate is located only 5 minutes from the center of the Sunset Strip. Enter through private gates to a fully customized dwelling situated amid a tranquil hillside setting and surrounded by flat yard and gardens spread over approx. 3/4 acre. Once you enter into the 2 story Entry Hall you are immediately welcomed by a traditional floorplan with a substantial & comfortable Living Room with custom French doors opening to nature imparting the feeling of a virtual Treehouse atmosphere and complete privacy. Also off the main hall is a dedicated Dining Room overlooking the sunny green lawn and tall cactus garden. High ceilings and endless windows prevail throughout the interior. Venture into the open-concept kitchen and family room, featuring a cook's kitchen with large pantry and convenient built-in breakfast nook. Access the al-fresco dining area from Kitchen or Din Rm offering a patio retreat with a lion's head water fountain, suggesting a total vacation feel. Rising the main architectural staircase, you will be greeted by an upstairs Lounge area, billiards / ping pong room with a Study area adjacent. Nearby is a spacious Screening Room, Recording Studio, which also doubles as a 3rd large lounge area in this residence. Primary Bedroom Suite provides custom wrought-iron windows exposing serene greenery, and a significant bathroom with obsidian, tub and walk-in closet. Head outside to a charming hillside pathway through gardens leading to a sun-soaked Pool, Spa and Cabana open to endless canyon city and canyon views.--even a peek at downtown LA skyline.
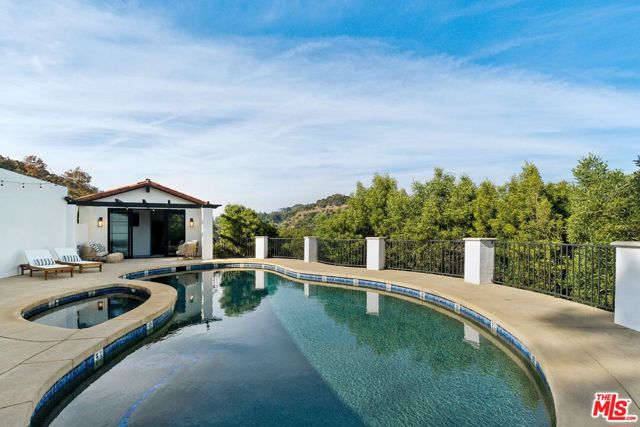
Page 0 of 0


